Service: Mechanical Engineering
Simcoe-Muskoka Regional Cancer Centre
The Cancer Centre offers area residents a full service cancer centre “close to home”. The outpatient building was built as a 75,000 ft2 separate wing of the Royal Victoria Regional Health Centre in Barrie. Connected to the Hospital, it was designed to enable future expansion with relative ease.
HH Angus designed the new Cancer Centre, which included four Radiation Treatment Rooms (with possible expansion of four additional rooms), Patient Chemotherapy area, CT/Simulator, and all typical associated facilities. Chilled water and hot water are produced in the Cancer Centre; normal power and emergency power are obtained from the Hospital.
The Cancer Centre is three storeys, with each level planned around the patient. Level One houses Radiation Therapy, Level Two includes supportive care and outpatient clinics, and Level Three accommodates the chemotherapy and clinical trials programs.
SERVICES
Mechanical Engineering | Electrical Engineering
PROJECT FEATURES
Size: 75,000 ft2 | Status: 2010
LOCATION
Simcoe-Muskoka, Ontario
KEY SCOPE ELEMENTS
Major redevelopment expansion | Incorporated dedicated clinical trials area and support care area for patients and families | Large outpatient clinic
University of Waterloo
Humanities Chiller Plant
HH Angus provided prime consulting engineering services for mechanical, electrical and structural design, project management, and construction administration services for this new Chiller Plant at the University of Waterloo.
The installation included two new 1000 ton, low-pressure centrifugal chillers, two new 1000 ton induced draft cooling towers, associated ancillary equipment, an emergency refrigeration ventilation system, and a chiller plant control system.
The electrical design featured new electrical infrastructure to accommodate the addition of new switch gear, transformers and electrical distribution to all ancillaries.
We used Bentleys Autoplant 3D software for the mechanical piping and ventilation design to ensure the functionality of the equipment and piping layout design. We also provided our client with documentation for pre-tendering of chillers and assisted in evaluation of the tenders.
As Prime Consultant, we engaged a structural engineer to design the necessary infrastructure on the roof to support the new cooling towers.
SERVICES
Prime Consultant | Mechanical Engineering | Electrical Engineering | Contract Administration
PROJECT FEATURES
Status: Completed 2011
LOCATION
Waterloo, Ontario
KEY SCOPE ELEMENTS
Installation of two new 1000 ton low pressure centrifugal chillers | Two new 1000 ton induced draft cooling towers | Emergency refrigeration ventilation system | Structural design to support new infrastructure for cooling towers | Bentleys Autoplant 3D to ensure functionality
The Town of Jasper
Jasper Activity & Aquatic Centre
A key part of the heart of the community, the Jasper Activity and Aquatic Centre is used extensively year round. Originally just an outdoor pool with a small stone change room built in the 1920s, it has been transformed into a major facility with ice rinks, curling rinks, meeting rooms, daycare and a senior centre.
HH Angus was responsible for the engineering and design for approximately 25,000 ft2 of renovations to the main entrance lobby, daycare, administration offices, as well as a new 5,000 ft2 open concept space for the fitness centre relocation.
Sustainability, health, wellness and community were key goals, supported by use of natural materials, daylighting and special features such as a green roof, photovoltaic cells and storm water collection and reuse.
SERVICES
Mechanical Engineering | Electrical Engineering | Lighting Design
PROJECT FEATURES
Size: 25,000 ft2 | Status: Completed 2011
LOCATION
Jasper, Alberta
KEY SCOPE ELEMENTS
Mechanical and electrical engineering & design for ~25,000 ft2 of renovations | New 5,000 ft2 open concept space for fitness centre | LEED Silver Certified
North Bay Regional Health Centre
The first LEED® registered healthcare facility in Canada, North Bay Regional Health Centre was built on a greenfield site and replaced two general hospitals and a separate mental health facility. HH Angus provided mechanical, electrical, vertical transportation, specialty lighting and communications design consulting engineering for the project.
The gross building area is 725,000 ft2. The facility includes the full range of departments normally found in a regional acute-care, 275-bed hospital, plus a new facility for the Northeast Mental Health Centre. The mental health portion is significant, consisting of 150,000 ft2 and 113 beds, and also includes a significant forensic component.
Using a completely innovative approach, our staff developed 100% outdoor air systems with total enthalpy heat recovery wheels, the first time this system had been implemented in North America. A major advantage of this system is that there is no re-circulated air, which greatly reduces the possibility of infection transmission for patients, staff and visitors. As well, delivering 100% fresh air rather than re-circulated air reduced the need for as many air changes in patient rooms as had previously been the norm. And that change meant that smaller fans and less ductwork were possible, resulting in lower capital cost.
As a value added service, HH Angus constructed a mock patient room to verify airflow patterns for the air distribution system. This ensured that the design was flawless. In addition, reducing air volumes to patient rooms to four changes per hour resulted in changes in the CSA standard.
The project also included:
- Planned future remote cogeneration plant
- High efficiency central heating plant with hot water and steam boilers
- Centrifugal chillers supplemented with a 24/7 chilled water system
- Radiant ceiling panels for perimeter heating
- Enhanced building envelope to achieve energy performance
- Bi-fuel emergency generators with provision for dispatch lighting
- LED lighting
SERVICES
Mechanical Engineering | Electrical Engineering | Communications Design | Lighting Design | Vertical Transportation Consulting
PROJECT FEATURES
Size: 725,000 ft2 | The first modified Alternate Finance Partnership (AFP) in Ontario | Status: Completed 2010
LOCATION North Bay, Ontario
KEY SCOPE ELEMENTS
Greenfield hospital with new mental health centre | A North American first: 100% outdoor air supply with high efficiency total enthalpy heat recovery wheels throughout the hospital, resulting in reduced risk of infection and lower capital costs | One of Canada's first LEED® registered facilities
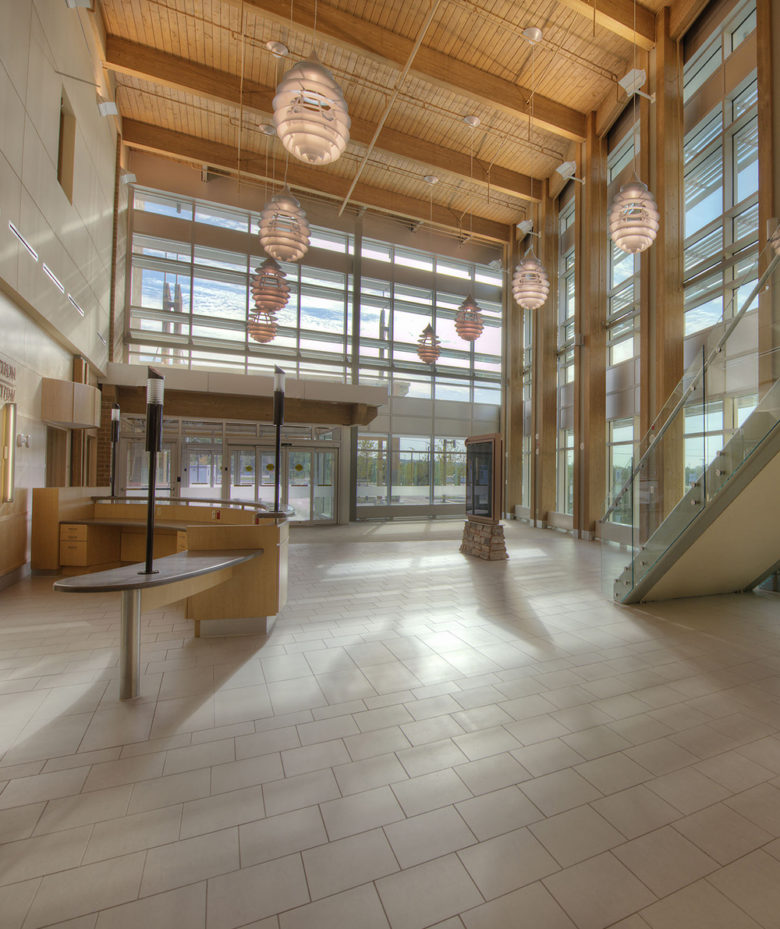
Custom electrical design
Specialized electrical systems features for the project included a centralized uninterrupted power system and an integrated communications systems platform used for all building operations and healthcare applications.
One of Canada’s first LEED® registered facilities
The main challenge with the design of this facility was performing energy modeling for LEED®. HH Angus’ design team included LEED® Accredited Professionals qualified to carry out a project that met LEED® standards for creation of an energy-efficient building.
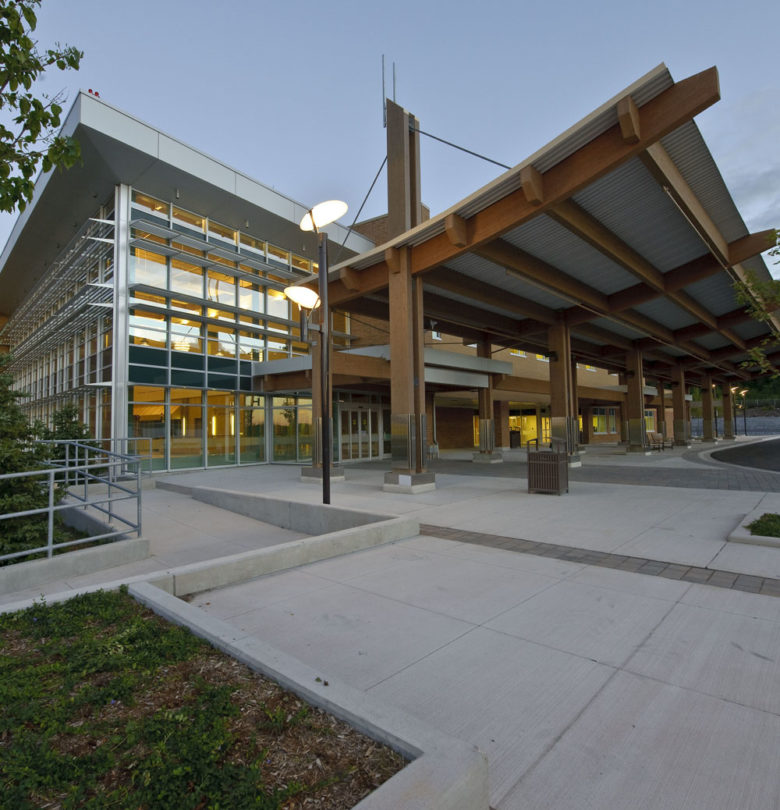
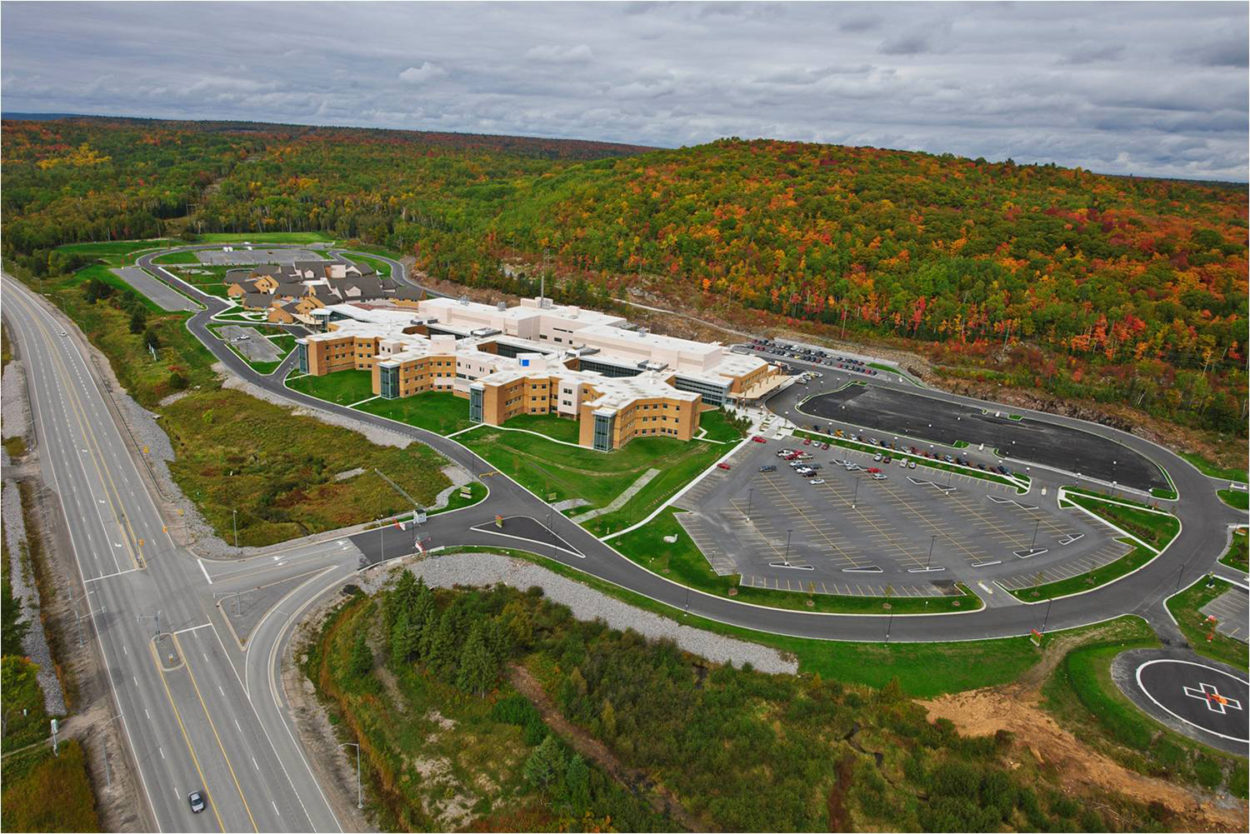
— Image courtesy of Evans Bertrand Hill Wheeler Architecture Inc.
Royal Jubilee Hospital
Patient Care Centre
HH Angus provided consulting engineering for all mechanical, electrical, vertical transportation, IMIT and commissioning services for this state-of-the-art 400,000 ft2, 500-bed acute care and psychiatric facility. The facility was certified LEED® Gold, delivering a high performance building that is both sustainable and green. Innovations include rainwater harvesting, 100% fresh air with heat recovery and user-controlled environment.
Most floors in the 8-storey building have a common floor plan, each accommodating two units of 36 beds. Eighty-three are psychiatric beds designed to be converted to acute care if required. The building also includes a highly secure forensic assessment unit. Our vertical transportation work included four passenger elevators and six service elevators.
The site features a smudging room, the ‘All Nations Healing Room’. Mechanically, the room was designed with a dedicated exhaust system to extract smoke and odours during Sweet Grass and Smudging ceremonies, in addition to regular room ventilation.
Working with the rest of the design/build team, HH Angus evaluated the existing central heating plant, determining it was feasible to entirely delete an anticipated boiler/chiller plant. This significantly reduced plant size and cost while improving site-wide energy efficiencies, operating flexibility and redundancy provisions. Lighting installations included the latest LED technology, with excellent results.
IMIT
The Patient Care Centre was British Columbia’s first truly digital hospital. With end-to-end IP-based network infrastructure, caregivers and patients are connected more reliably and securely than had previously been possible. Our design included real-time patient and equipment tracking, auto call up of patient records when staff enter a patient room, and integration of patient records onto TV sets...just some of the digital advances in patient care.
The communications systems feature reliable operation, flexibility, quality of service, convenience, and efficiency of operations. A broad variety of communications, monitoring and computer systems have been installed; for example:
- An intelligent wireless system provides support for wireless applications inside the facility and are strategically positioned to provide full coverage. To ensure reliability and uniform coverage to the entire facility, the Intelligent Wireless Access Points automatically adjust RF signal levels. The system provides full roaming.
- A wireless network infrastructure supports numerous security schemes simultaneously. Data Encryption, Secure Mobility Device and User Authentication are supported, keeping traffic private in a mobile environment.
- The security systems utilize a fully Integrated Multimedia Security Management System (IMSMS), providing a scalable, open architecture, client server-based security management solution, ideal for healthcare facilities. The Security Management System integrates the CCTV, Access Control, Intrusion Detection, Panic/Staff duress, Patient Wandering and Incident Reporting System. The IMSMS workstations allow security personnel to monitor and control all security sub-systems from a single user interface.
SERVICES
Mechanical Engineering | Electrical Engineering | Security Design | IMIT Engineering | Vertical Transportation Consulting | Lighting Design
PROJECT FEATURES
Size: 400,000 ft2 | Status: Completed 2010
LOCATION
Victoria, British Columbia
KEY SCOPE ELEMENTS
BC’s first digital hospital with end-to-end IP-based network infrastructure | Smudging room with dedicated exhaust system | Rainwater harvesting | LEED® Gold Certified | 4 passenger and 6 service elevators | Met aggressive schedule for concurrent design and construction
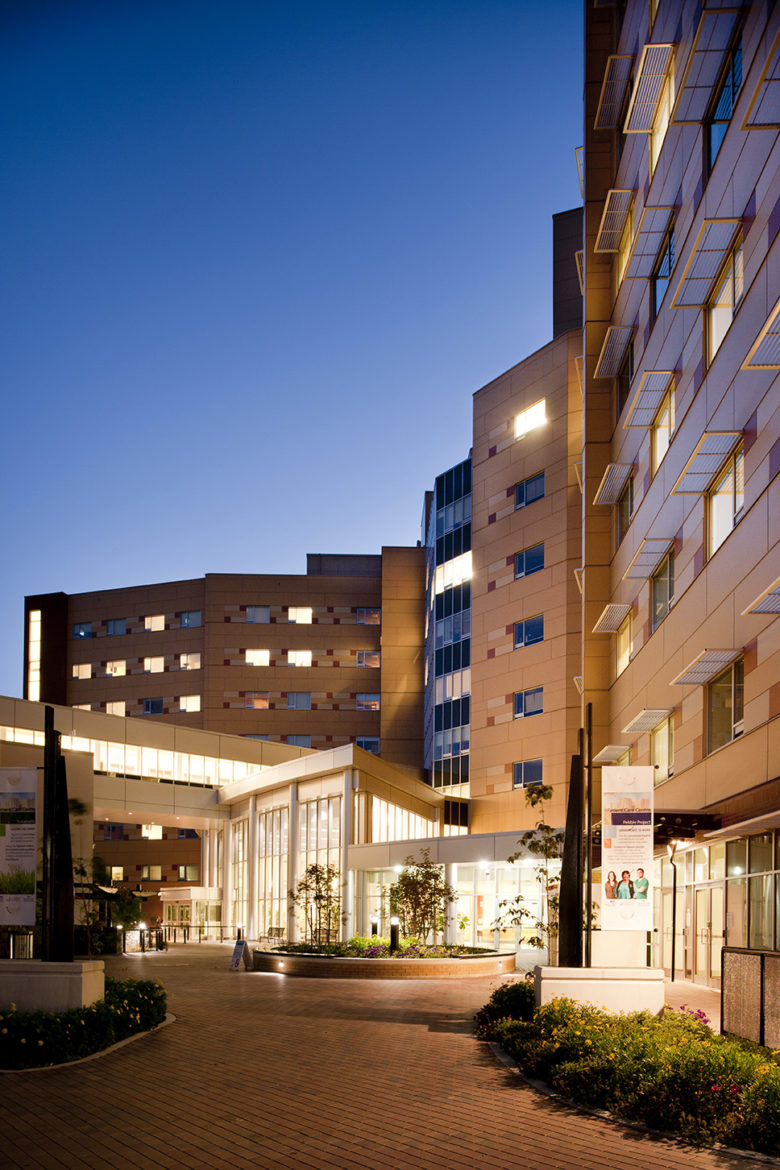
Working to tight timelines
This P3 project had an aggressive schedule for concurrent design and construction, calling on HH Angus’ project management expertise to achieve all milestones and deliver the industry-leading facility to Royal Jubilee Hospital on time and within budget.
Commissioning
HH Angus also provided Commissioning Authority oversight. The commissioning plan is in accordance with the CSA Standard Z318.0-05 – Commissioning of Health Care Facilities.
HH Angus developed and helped to administer the Mechanical and Electrical Commissioning plan for MEP with partner firm HWT. The combined team provided stringent third party commissioning and testing services, including a well-defined equipment start-up procedure, verification of physical installation to general conformance with contract documents, and validation of system performance.
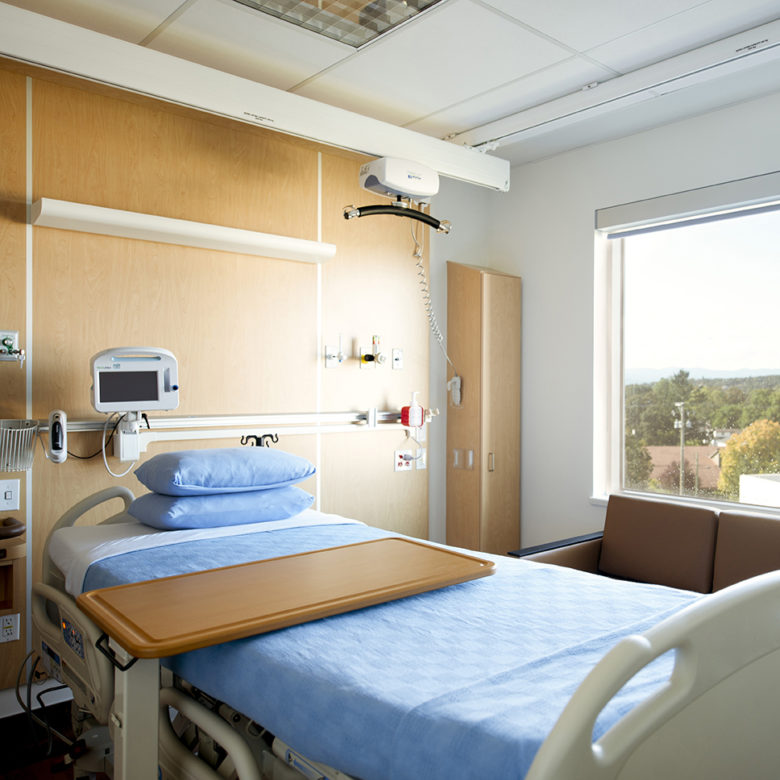
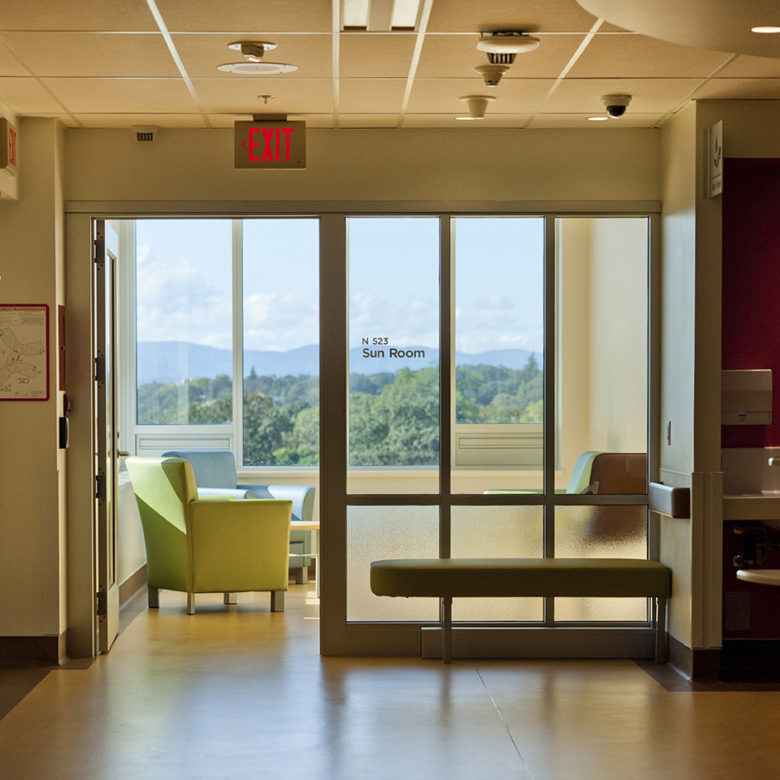
Training operations staff
HH Angus developed comprehensive System Operating Manuals (SOMs) for each system and provided enhanced training to building operators on both equipment and the integrated systems, in order to reduce learning-curve time and minimize life cycle cost of the installation.
