Service: P3/Design Build/IPD
Fraser Health
New Surrey Hospital and BC Cancer Centre
Surrey BC is a fast-growing community in need of additional healthcare resources. The New Surrey Hospital and BC Cancer Centre will provide 168 hospital beds and 55 Emergency Department treatment spaces in a state-of-the-art facility to improve health services in the region.
The $2.88B hospital project reached its one-year construction milestone in August 2024 and is anticipated to be completed in 2029 and open to the public in 2030. Additional features of the fully-electric facility include a surgical/perioperative suite with five ORs, four procedure rooms and virtual care options in all clinical service areas to increase capacity and expand care. The new BC Cancer Centre is expected to provide approximately 105,000 ambulatory oncology care visits, 50,000 radiation therapy visits and 22,000 chemotherapy visits each year. The facility is being built under a Design-Build Agreement with EllisDon Design Build Inc.
Leading BC's first generation of smart hospitals, the new Surrey hospital will embed data insights and new technologies into both the design of the facility and delivery of clinical care. The Angus Connect team is providing a full spectrum of ICAT/IMIT design and AGV consulting, and HH Angus’ Vertical Transportation team is designing the elevator systems.
Images courtesy of Fraser Health and EllisDon Design Build – conceptual renderings, subject to change
SERVICES
ICAT/IMIT Design | AGV Consulting | Vertical Transportation Consulting
PROJECT FEATURES
Smart hospital | Fully electric facility | Design Build | 168 hospital beds, and 55 ER beds | Perioperative suite with 5 ORs and 4 procedure rooms | Status: Completion anticipated for 2029
LOCATION
Surrey BC
KEY SCOPE ELEMENTS
Information, communications and automation technology | Automated guided vehicle design consulting | elevator design consulting
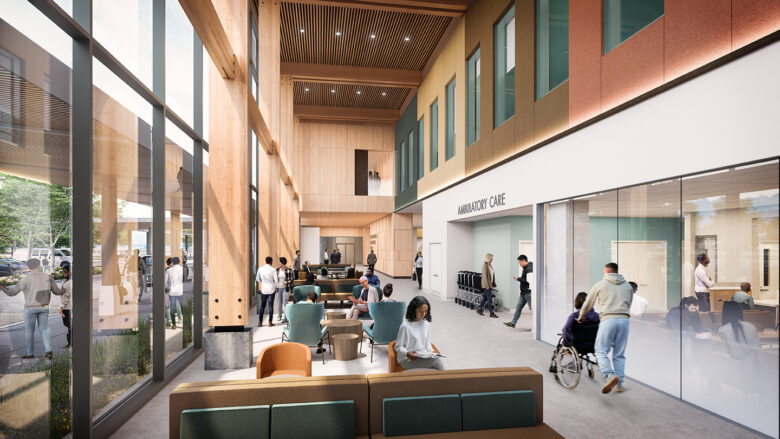
New BC Cancer Centre
The facility will provide ~105,000 ambulatory oncology care visits, 50,000 radiation therapy visits and 22,000 chemotherapy visits annually.
Smart hospitals
The NSHBCCC is one of BC's new generation of smart hospitals.
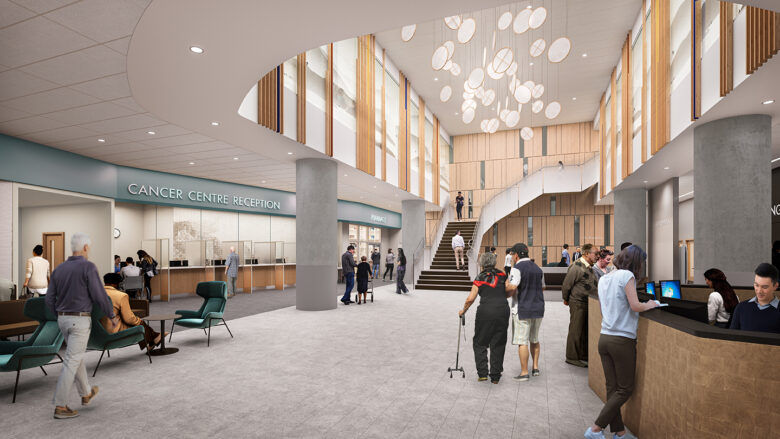
Queen Elizabeth II Health Sciences Centre
Bayers Lake Community Outpatient Centre
The Outpatient Centre is part of the $2-billion redevelopment of the QEII Health Sciences Centre. The EllisDon Infrastructure Healthcare consortium led the P3 project. The Outpatient Centre was honoured as a Gold Winner by the 2024 Urban Design & Architecture Awards for its innovation and design excellence, and has also been certified LEED Gold under the LEEDv4 Healthcare rating system.
The Bayers Lake Community Outpatient Centre in Halifax was built as Nova Scotia’s first public-private partnership (P3) healthcare project and is its largest healthcare project to date. Its LEEDv4 Gold certification is the first in Nova Scotia and one of only approximately 50 facilities in the Canadian hospital sector to attain this status. Sustainability features include a stormwater retention pond to capture and filter 100% of rainfall, and an energy-efficient design that reduces energy consumption by 39%.
The Centre provides a range of patient services that do not require a hospital setting, including initial visits with specialists, post-surgery and post-treatment follow-up, blood collection, eye care clinic, physio and occupational therapy, diabetes and orthopedic assessments, rehabilitation services, 17 examination rooms, 24 dialysis stations, and diagnostic imaging (x-rays and ultrasounds). The Centre expects 28,000 clinic visits, and 30,000 x-ray and blood collection visits every year.
HH Angus provided mechanical consulting engineering to the project, which was completed on time and on budget. Kim Spencer, Director of HH Angus’ Healthcare Division, commented that “we were very pleased to be able to support this new facility with HH Angus’ deep experience in the P3 delivery model, and proven track record of thoughtful healthcare design.” HH Angus acted as the prime mechanical consultant, in affiliation with Dillon Consulting, a local sub-consultant. Our mechanical scope of work included HVAC design, with support from Dillon on plumbing and fire protection.
SERVICES
Mechanical Engineering
PROJECT FEATURES
P3 | 134,000 ft2 | 15-acre site | Part of a $2 billion redevelopment | Completed November 2023 | Gold Winner, 2024 Urban Design & Architecture Awards | LEEDv4 Gold certified
LOCATION
Eastern Canada
KEY SCOPE ELEMENTS
Prime mechanical consultant | HVAC | Fire protection | Plumbing design
Ministry of the Solicitor General | Infrastructure Ontario
Thunder Bay Correctional Complex (TBCC)
The TBCC involves replacement of aging jail and correctional facilities with a new 345-bed, multipurpose complex. Both the existing Thunder Bay Jail and Thunder Bay Correctional Facility are among the oldest provincially-run adult correctional facilities, built in 1928 and 1965 respectively.
The new TBCC updates automation and technology to address issues of health, safety and security, and introduces efficiencies around design, technology, and the use of space. HH Angus is providing mechanical consulting engineering and vertical transportation consulting to the EllisDon Infrastructure Justice design team.
The TBCC is targeting LEED Silver certification and LEED Resilient Design pilot credits through the United States Green Building Council. The design focuses on energy efficiency, healthy indoor environments and reduced greenhouse gas emissions. The complex will also include views of nature, allow ample natural light and feature dedicated Indigenous cultural spaces, such as smudging space and sweat and teaching lodges.
The new facility is the first of its kind for an Ontario correctional facility, incorporating design features that promote rehabilitation of inmates. It will also improve access to programming, living conditions and education, while updating automation and technology.
The TBCC project has presented several challenges to our design team, including a compressed schedule and the involvement of numerous stakeholders. It has also been interesting on a technical level: mechanically, the various modes of operation and interconnection of systems are quite complex, necessitating a high degree of flexibility within the capacity of the mechanical equipment. The building construction featured a precast exterior with block walls, requiring very close coordination with trades to align openings and allow access for equipment.
Due to the secure nature of the facility, the mechanical system was integrated seamlessly into the architectural features, all accessible equipment is provided in a secure location, and all building systems interact
with the BAS.
The facility will include a connection to an existing 50-inmate facility — the Thunder Bay Modular Built Facility — located southeast of the TBCC and currently under construction. The project also involves the design and construction of a 4,000 ft2 wastewater treatment facility to allow for a fully self-sufficient and self-contained facility.
SERVICES
Mechanical Engineering | Vertical Transportation
PROJECT FEATURES
$1.2 billion | 345-bed, multipurpose facility | 450,000 ft2 | Completion expected in 2026
LOCATION
Eastern Canada
KEY SCOPE ELEMENT
Design required careful consideration of all inmate-accessible areas | Compressed schedule | Close collaboration with trades to ensure pre-cast exterior elements align accurately with equipment access openings
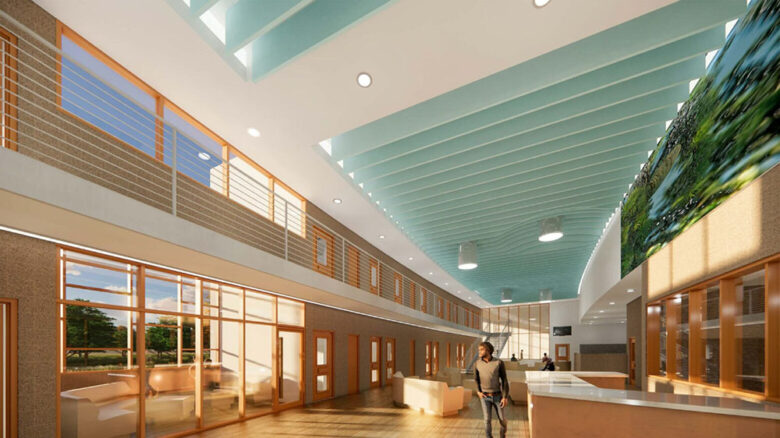
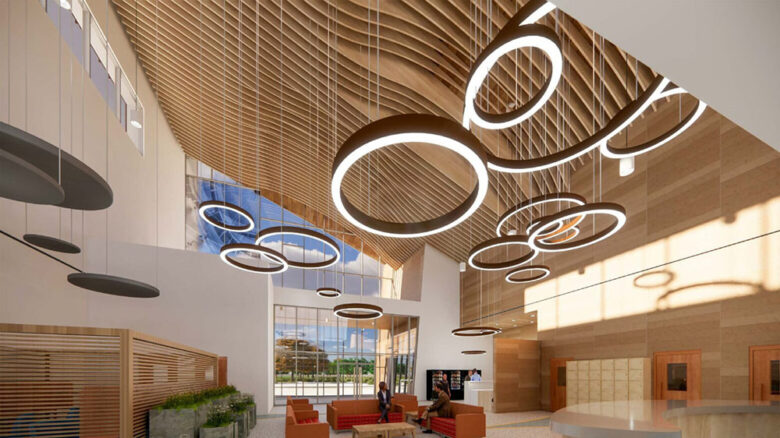
Images courtesy of Zeidler Architecture
Niagara Health System | Infrastructure Ontario
New South Niagara Hospital
New South Niagara Hospital is targeting LEED Silver certification and is being designed to be Canada’s first WELL-certified healthcare facility. The project was recently nominated for two CCPPP awards for excellence in public-private partnerships.
HH Angus is part of the design team under EllisDon Infrastructure Healthcare, the proponent to design, build, finance and maintain the new South Niagara Health Hospital project. The EllisDon Infrastructure Healthcare team includes:
- Leads: EllisDon Capital Inc. & Plenary Americas LP
- Design Team: Parkin Architects Ltd. & Adamson Associates Architects
- Construction Team: EllisDon Corporation
- Financial Advisor: EllisDon Capital Inc.
HH Angus is providing consulting services for conveyance systems (automated guided vehicles, autonomous mobile robots, and vertical transportation) and mechanical engineering as part of the design team. Of special note, we have designed the building’s mechanical HVAC systems to accommodate Indigenous ceremonies taking place not just in a few designated spaces, but throughout the patient care tower, so that patients do not have to be moved in order to take part in healing ceremonies.
The new facility will be a full acute care hospital with 24/7 Emergency Department, diagnostic, therapeutic, and surgical services. The latter will include medical, surgical, and intensive care inpatient beds. Also included will be ambulatory services; post-acute Complex Continuing Care (CCC) Inpatient services; and Centres of Excellence specializing in stroke, complex care, geriatric/psychogeriatrics, and wellness in aging.
The new hospital will integrate technology that supports innovation in and delivery of high-quality healthcare and will be designed to achieve LEED Silver certification. The design will also work toward being the first WELL™-certified healthcare facility in Canada.
Image courtesy of EllisDon Infrastructure Healthcare
SERVICES
Mechanical Engineering | Conveyance Systems Consulting (AGVs, AMRs and Vertical Transportation)
PROJECT FEATURES
Completion: Estimated for 2028 | Full acute care hospital | Targeting LEED Silver and WELL Certifications
LOCATION
Eastern Canada
KEY SCOPE ELEMENTS
~1.2 million ft2 | 469 beds, 8 ORs, 42 hemodialysis stations, 2 MRIs | AGV, AMR and VT planning and design | Mechanical engineering
Royal Inland Hospital
New Patient Care Tower
Royal Inland Hospital is a tertiary level acute care hospital serving a catchment area of approximately 220,000 residents in the city of Kamloops and throughout the Thompson, Cariboo and Shuswap regions of British Columbia.
The 290,625 ft2 new Phil & Jennie Gaglardi Patient Care Tower (PCT) is a nine-storey building that includes a surgical floor, 13 operating suites, patient floors for mental health and medical/surgical beds, a neurosciences and trauma unit, perinatal centre, labour and delivery rooms, and neonatal intensive care unit. There are also two underground parking levels, administrative and clinical spaces on three lower floors, an intermediate mechanical floor, and 3 inpatient levels topped by a penthouse containing the heating, cooling, and emergency power plant.
Phase 2 consists of a number of renovations within the existing facility, including a completely renovated Emergency Department. Phase 1, which opened in July 2022, has achieved LEED Gold certification. HH Angus provided mechanical and electrical design services for the PCT, which was constructed adjacent to the existing hospital under a P3 contract.
Designed with direct input from local healthcare workers, the PCT streamlines access to hospital services through a single main entrance. A new post-anaesthetic recovery room in the adjacent existing facility’s renovated space will be constructed in Phase 2. Other clinical spaces include a substance use inpatient unit, a child and adolescent mental health crisis intervention program, maternal and child services, and respiratory therapy services. Non-clinical spaces include reception, patient registration, a rooftop helipad, underground parkade, retail space and a new home for the Royal Inland Hospital Foundation.
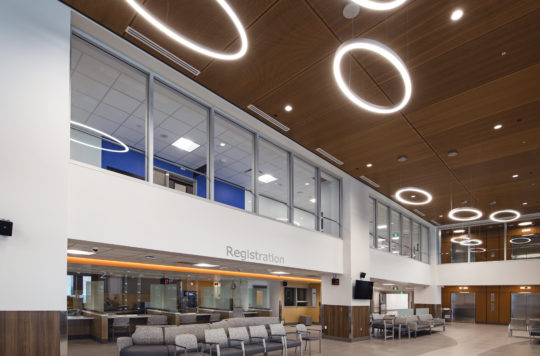
The mechanical design included energy-efficient heating and cooling systems with a variety of heat recovery features. The project had an ambitious energy use target and HVAC systems were designed with this benchmark in mind. Current estimates predict 24% savings in energy costs.
HH Angus was able to solve a problem the Hospital was having with the existing distributed hot water boilers by upsizing the new plant to serve the majority of the hospital campus. The ventilation design includes redundant capability and outbreak control, and exhaust air heat recovery, as well as providing for future flexibility.
The Health Authority expressed an interest in the ability to conduct smudging ceremonies in any patient room without having to make significant modifications to the current ventilation design and infrastructure included in the project. HH Angus found a means for using the ventilation system as originally designed and applying a unique operational sequence to minimize capital cost changes while providing the ability to undertake smudging activities in any of the patient rooms on the Medical/Surgical and Mental Health Adaptive inpatient units.
A central focus of the design team was to work with the commissioning team to ensure proper operation of the new facility. The design team is now helping monitor ongoing operations to recover and reuse as much waste heat as possible. This effort concentrates on the heat recovery chiller plant operation to meet as much of the building’s heating load as possible using waste heat. This contributes to minimizing the production of GHGs from heating energy sources and, in turn, improves decarbonization for the new facility. New electrical services include a 25 KV service from BC Hydro serving a new outdoor substation powering the existing campus and PCT. New redundant 25kV to 600V FR3 transformers feeding the new tower were provided in the new main electrical room. Three new 2MVA diesel generators provide emergency power backup to the new patient care tower and the rest of the existing campus if utility power is lost. 600V distribution on both utility and generator power are provided with high resistance grounding to increase resiliency and reliability in the event of a single ground fault. Numerous low voltage systems were provided including fire alarm, lighting control system complete with daylight harvesting, circadian rhythm tunable lighting in the Neo-natal ICU, and electrical metering.
SERVICES
Mechanical Engineering | Electrical Engineering
PROJECT FEATURES
Size: 290,625 ft2 | Status: Phase 1 completed 2022
LOCATION
Kamloops, British Columbia
KEY SCOPE ELEMENTS
Ongoing technical infrastructure upgrades | Installed heat exchangers to link the cooling plant to the Deep Lake cooling system | LEED Gold certified
Helipad Design
The rooftop helipad is served by a number of mechanical and electrical systems to help keep the pad surface clear of snow and ice and to provide appropriate safety lighting to meet all requirements. Fire protection and life safety systems, such as foam suppression, were carefully coordinated and designed to ensure full coverage and containment in the event of a discharge.
Systems Integration
Integration with the existing hospital systems was a significant challenge and required numerous connections to the adjacent facility. Requiring multiple site visits, it was determined the two facilities could be successfully integrated by enclosing an outdoor courtyard between them, transforming it into a four-season space that will benefit patients, staff and visitors. On the electrical side, backfeeding the existing facility with new 600V HRG generator backup required careful analysis of existing distribution to ensure compatibility for all existing equipment to the new 3 wire distribution on emergency power. A detailed sequence of operations for black start sequence and retransfer of automatic transfer switches to normal was developed and commissioned to ensure proper operation for different failure scenarios.
