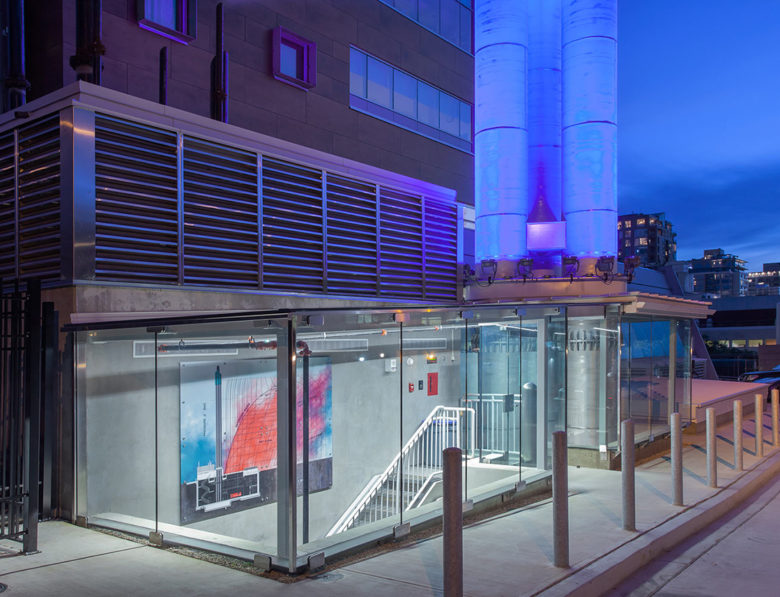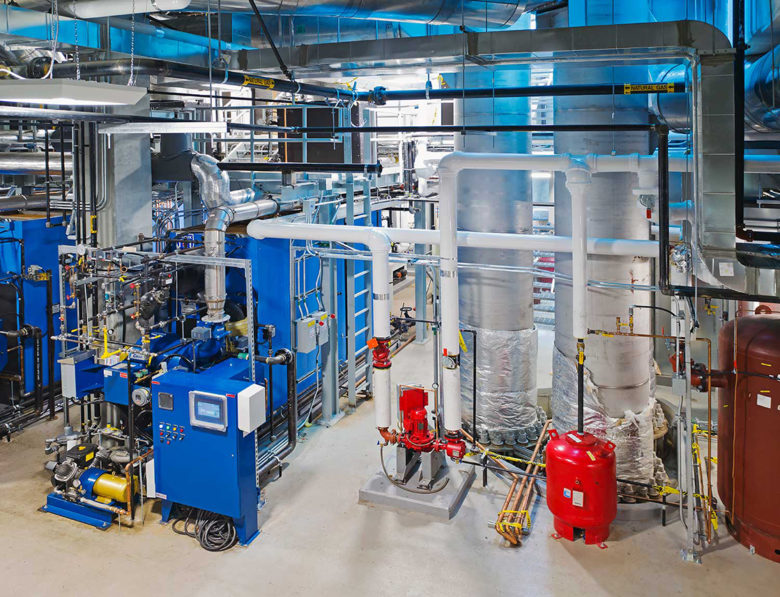Service: P3/Design Build/IPD
Town of Oakville
Fire Hall #8
This project was designed and constructed under the Integrated Project Delivery procurement model, a methodology that, in our experience, provides excellent results for our clients, as well as fostering greater collaboration within the project team.
Oakville’s new fire station and amenities have been designed to serve a growing population. LEED Silver certified, the 1.5 storey facility was almost fully constructed from glue laminated and cross laminated timber (CLT). CLT is a relatively new construction material in North America; CLT panels/walls are fabricated off site, where all M&E openings and penetrations are cut out, and then subsequently assembled on site. This approach required extremely close coordination between the structural designers and the M&E designers since, unlike drywall, wood openings cannot be adjusted once cut. The modular construction approach also helped meet the aggressive schedule for this project.
HH Angus’ mechanical scope included variable refrigerant flow, energy recovery ventilators, infrared tube heaters, and vehicle exhaust system. Electrical systems include natural gas backup generator, daylight harvesting sensors, provision for solar PV, CCTV and card access, and fire locution (radio system for 911 dispatch). Special provisions were made to allow speakers to be installed strategically throughout the building to support the locution/fire alerting system, with additional provisions for the radio antenna. In 2021, the project was honoured with the Toronto IES Illumination Section Award.
The fire hall floor plan consists of three fire truck bays - two drive-through and one back-in bay, gymnasium, dormitory, kitchen, offices, meeting rooms, IT room, and many specialized service spaces. Fire Hall #8 is designated as a “post disaster building”; hence, the M&E systems are very robust.
Perhaps ironically, the new fire station is clad in charred wood. Shou Sugi Ban charred siding, made from logs reclaimed from Ontario and Quebec waterways, offers many safety and operational advantages: it is ultra-low maintenance, naturally resistant to insects, moisture and rot, has proven fire resistance qualities, and is sun and water repellent. At end of life, the siding can be disposed of safely, without environmental damage.
The project team, under the IPD procurement model, included the Town of Oakville - Owner | Chandos - Builder/IPD Lead | LETT - Architect | HH Angus - Mechanical and Electrical Engineer | Bering Mechanical - Mechanical Contractor | Plan Group - Electrical Contractor | Gillam Group - Construction Management | Element 5 - Wood Structure Fabrication | LEA Consulting - Structural Engineer | Tresman Steel - Steel Structure Contractor | Groundworks Construction - Early Works and Landscape | Fluent - LEED Consultant | Husson - Stormwater Management.
Construction time-lapse: https://youtu.be/2dydglnYkRM
SERVICES
Mechanical Engineering | Electrical Engineering | Lighting Design | Communications Design | Security Design
PROJECT FEATURES
Status: Completion 2020 | 11,500 ft2 | Integrated Project Delivery | Mass timber construction | LEED Silver certified| Designated 'post disaster' building
LOCATION
Oakville, Ontario
KEY SCOPE ELEMENTS
Net Zero provisions for future conversion, with high efficiency M&E | Shou Sugi Ban charred wood cladding | Provision for future photo voltaic installation | locution/fire alerting system
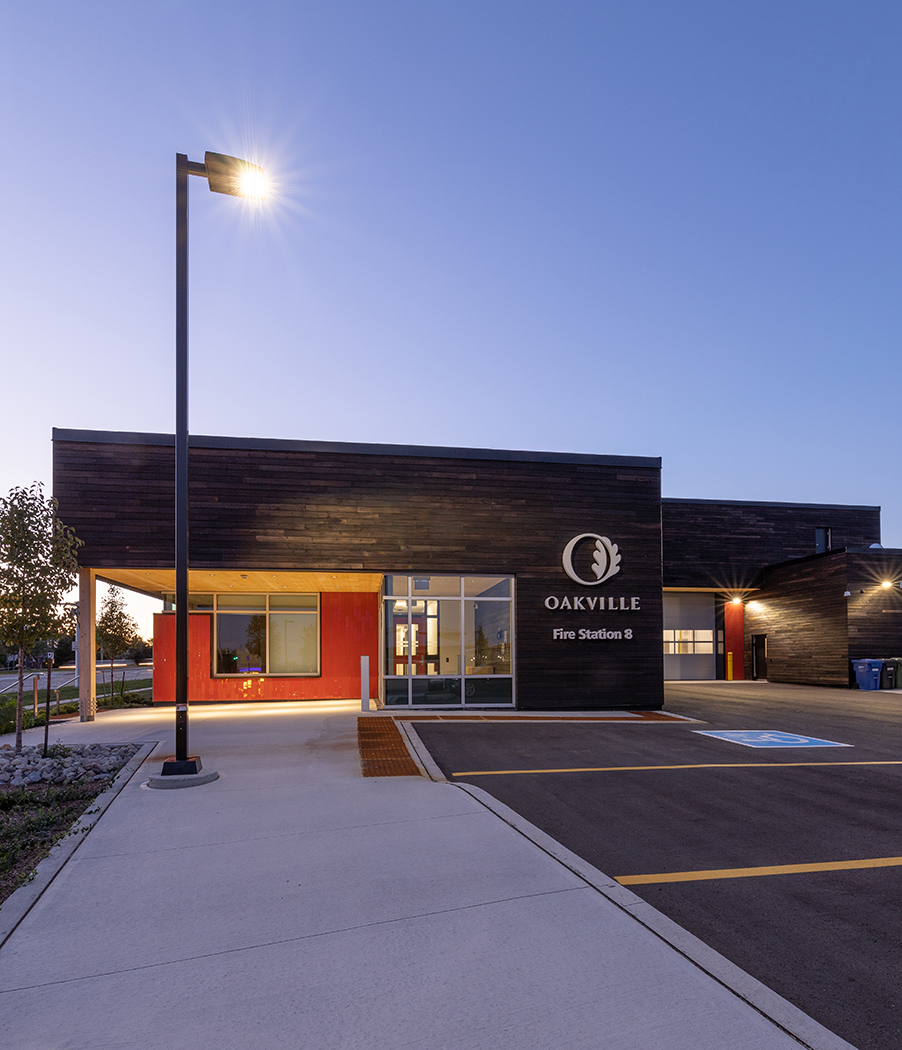
Net Zero Conversion
Highly efficient M&E systems provide for future Net Zero conversion. The Fire Hall is designed to accommodate a 40kW Solar PV system to offset and displace energy usage.
Site Challenges
The Fire Hall was built adjacent to an existing EMS Station and shares the road entrance and utilities. This presented a challenge in planning for construction, service entrances and operations. The team had to ensure that the Fire Hall does not impede EMS' emergency response process.
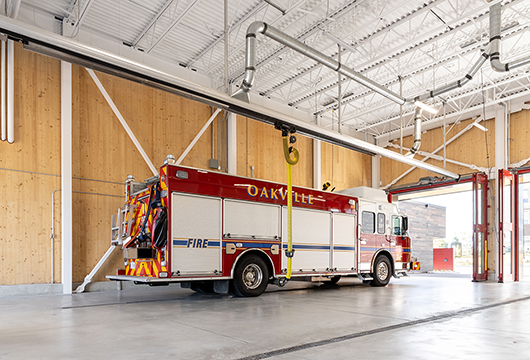
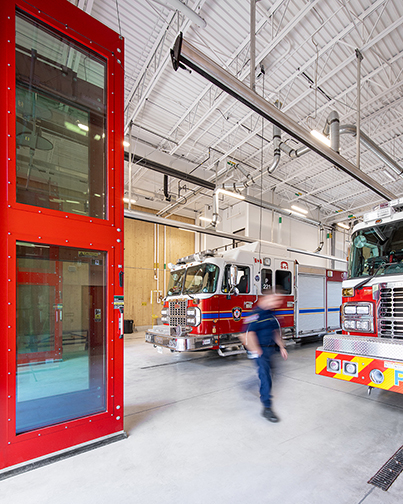
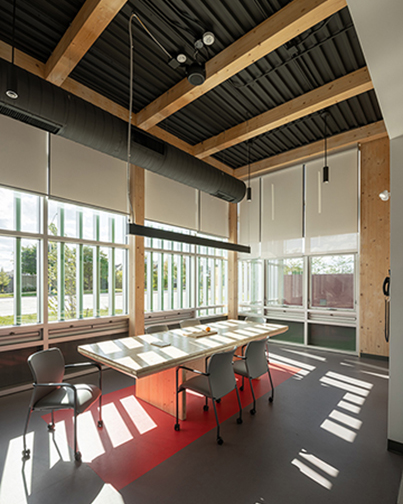
Infrastructure Ontario/Metrolinx
Eglinton Crosstown Light Rail Transit
This project is the largest transit expansion in Toronto’s history, and one of the largest P3 projects in North America. When complete, it will move people 60% faster than existing bus service and will accommodate ten times as many passengers.
The new light rail transit line runs along Eglinton Avenue between Mount Dennis Station (Weston Road) in the west and Kennedy Station in the east. The 19-kilometre corridor includes a 10-kilometre underground portion between Keele Street and Laird Drive. The line features 25 stations and stops, with links to bus routes, 3 subway stations and various GO Transit lines. HH Angus is providing mechanical and electrical consulting engineering for three stations – Mt. Pleasant, Leaside (Bayview) and Laird.
HH Angus’ mechanical scope includes ventilation and air conditioning of services spaces, sanitary and storm drainage throughout the station, track level and specialty trackwork drainage, fire protection systems for retail and service areas, water efficient plumbing fixtures and energy efficient HVAC systems.
Electrical scope covers power distribution, lighting and communications systems. Design layouts are provided for power distribution of the subway station, as well as traction power for the trains.
The lighting design features reduced power consumption. Exterior public areas lighting designs incorporate increased daylight levels, LED lighting in pylon signs, and energy efficient lighting in illuminated wayfinding signage to minimize power consumption.
Communications systems design includes fire alarm protection, public address speakers, passenger intercom, TTC pax telephones, public telephones and security systems including closed circuit television.
SERVICES
Mechanical Engineering | Electrical Engineering | Communications and Security Design
PROJECT FEATURES Status: Completion 2022
LOCATION
Toronto, Ontario
KEY SCOPE ELEMENTS
Mechanical, electrical, security and communication design was provided for 3 LRT stations | Design included ventilation, sanitary and storm drainage, fire protection, plumbing and energy-efficient HVAC systems, lighting, security and communications systems | Largest transit expansion in Toronto’s history
Bermuda International Airport
Redevelopment and New Terminal
The L.F. Wade International airport is the world’s gateway to Bermuda, and the redevelopment of its existing Passenger Terminal Building (PTB) was a high priority for the small island country. Because the current terminal is prone to flooding, it is susceptible to damage from major Atlantic storms, which could seriously impact Bermuda’s vital tourism industry.
The PTB redevelopment was undertaken as a P3 project. HH Angus provided mechanical engineering and vertical transportation design for all systems serving the airside and the PTB, working with a local affiliate to deliver contract administration services during construction.
The vertical transportation scope for the project included five new machine-room-less (MRL) traction passenger elevators and four escalators.
Some of the interesting challenges of the project included its profile as an international project on an island; adapting to local authorities having jurisdiction; resistance to hurricanes; flood mitigation; and the island’s water strategy–Bermuda's building code requires that all rainwater be captured and re-used, and the new PTB represents the largest roof area in the country. Also, salt-laden air and accelerated corrosion require the use of non-traditional materials as compared, for example, to similar buildings in Canada.
Among the features of the engineering design, the high water table easily allowed for geo-thermal heat rejection for the cooling plant.
SERVICES
Mechanical Engineering | Vertical Transportation
PROJECT FEATURES
Size: 2,886,902 ft2 (26,820 m2) | Status: Completion 2020
LOCATION
St. George's, Bermuda
KEY SCOPE ELEMENTS
Five new machine-room-less (MRL) traction passenger elevators and four escalators | Innovative mechanical design | Geothermal heat rejection for cooling plant | Mandated rainwater reuse for largest roof area in the country

Innovation and Excellence Award
The Bermuda airport project was awarded a 2021 Gold Award for Innovation and Excellence in P3s, from the Canadian Council for Public-Private Partnerships. It is only the second international project recognized by the
CCPPP in its history.


— Renderings courtesy of Scott Associates Architects Inc.
Halton Healthcare
Oakville Trafalgar Memorial Hospital
As a large super hospital, this greenfield ~ 1.5 million ft2 facility features ORs, Emergency Department, Diagnostic Imaging, Mental Health, Long term Critical Care, and Dialysis services. There is also a large central kitchen and central Sterile Processing department. The hospital has been certified LEED Gold NC, exceeding its target of LEED Silver NC.
The central utility plant provides 4200 tons of cooling, 1500 bhp of hot water and 1500 bhp of steam. There is 15 MW of generator capacity onsite, along with 72 hours of fuel oil storage and a large fuel oil distribution system.
Some of the complexity inherent in this project was due to the design work being split between multiple engineering companies, which significantly increased the amount of coordination required. A key challenge was simply the scale of the new hospital, which increased the complexity of all of the systems. It required integration of systems across multiple engineering companies who were producing different portions of the design.
Another challenge was the extremely tight project schedule. This meant that tasks, which are normally completed sequentially, had to be done concurrently. This required very exacting planning and accelerated design work. Regular meetings with multiple engineering and architecture disciplines allow parties to bring their issues and design requirements to the table and to work through them in a collaborative way.
The vertical transportation design scope included 33 elevators servicing the main hospital building and 3 providing service to the parking garage.
The project co. required commissioning support for the contracting team in order to achieve milestones. HH Angus assembled a separate team of technical personnel to blitz specific systems in a 7-week period. With little preparation time, HH Angus leveraged members of the design team to train the commissioning personnel prior to going to site.
SERVICES
Mechanical Engineering | Vertical Transportation Consultant | Commissioning Support
PROJECT FEATURES
Size: 1.5 million ft2 | Completed 2015 | Greenfield super hospital project | LEED Gold
LOCATION
Oakville, Ontario
KEY SCOPE ELEMENTS
Central Utility Plant provides 4200 tons of cooling, 1500 bhp of hot water and 1500 bhp of steam | 36 elevators serve the hospital and parking facilities
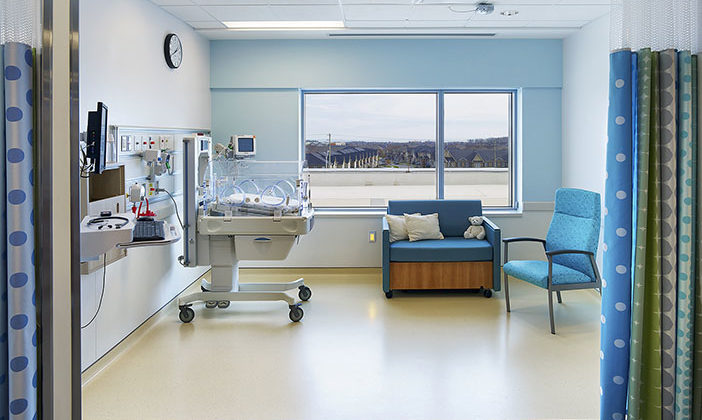
Alternate approach to Cx
Through a cycle of improvements in methodology, HH Angus was able to improve productivity on site by more than 100% with an alternate approach to commissioning, which was shared with other onsite commissioning groups.
Fraser Health Authority
Lions Gate Hospital
The power plant on the Lion's Gate Hospital (LGH) campus was originally built in 1961 and had to be replaced since it was outdated. The new power plant will contain all new equipment for the steam and hot water generation, along with all the major mechanical, electrical, medical gas, water and other systems for the LGH campus.
HH Angus is replacing the existing power plant at Lions Gate Hospital with a new installation in an underground location. The existing steam-only power plant did not meet seismic requirements and was quite dated. The current project includes boilers, medical gas, plumbing and electrical equipment, as well as the routing of services through an existing tunnel system. This project will support the construction of the future Acute Care Facility to be built at the site.
The design provides a buried plant that is a hybrid of hot water and steam boilers; this design aids in reducing both energy and greenhouse gas emissions. The innovative design recovers heat from the power plant via a heat pump system and reject heat back into the reheat systems. An architectural feature boiler stack was also included in the design.
The original RFP required relocation of the bulk O2 system and, after a number of design iterations, the conclusion was to instead provide an Oxygen Concentrator system.
Implementation of Fraser Health Authority’S BIM standards was required for the project. This is the first time these standards were applied at HH Angus and the work helped to develop a baseline for future FHA projects.
Among the challenges of the project:
– With limited knowledge of the existing site, it was necessary to obtain all background information within a short time frame through access to existing drawings (dating back to 1960s) and performing multiple site reviews.
– To provide the best solution, HH Angus explored multiple options, above and beyond the requirements of the original RFP and, although the timeline for completion of design and implementation of new BIM standards was aggressive, all deliverables were met on time.
– When key members at the Hospital’s FMO team changed, the design was reintroduced multiple times, along with additional background information. In the end, our design was proven and accepted.
3D Views
Our 3D matterport scanner proved to be a great advantage for site reviews. The design team in Toronto was able to minutely reference the detailed 3D scan produced by our inhouse team and equipment.
SERVICES
Mechanical Engineering | Electrical Engineering | Lighting Design | IMIT Consultant
PROJECT FEATURES
Status: Completion 2020 | 3D Matterport modeling | Architectural feature stack | Oxygen concentrators | FHA BIM
LOCATION
Vancouver, British Columbia
KEY SCOPE ELEMENTS Replace power plant in underground location | Hybrid hot water/steam boilers | Heat recovery system | Architectural feature boiler stack | Enhance seismic resistance | FHA BIM standards applied to help develop future FHA projects
