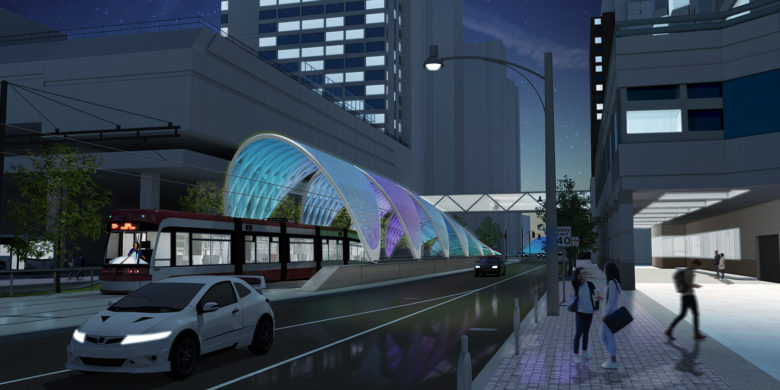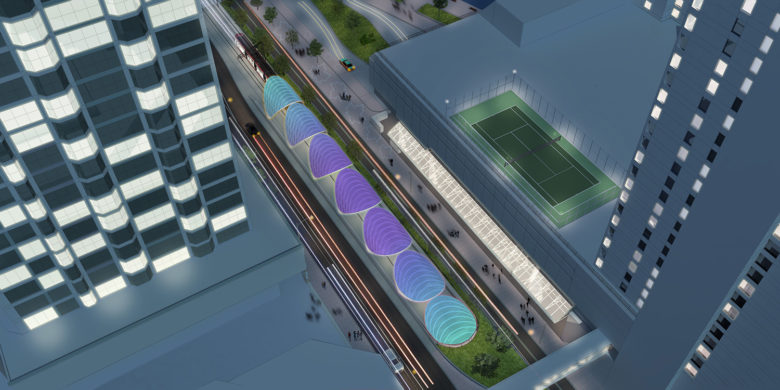Service: Security Design
The Co-operators Calgary
Tenant Fitout
This project focused on a tenant renovation of two floors in The Co-operators' newly-acquired downtown Calgary office space, and comprised 40,000 square feet. The project has been certified WELL Gold.
Our approach included early coordination with the landlord to ensure handover conditions suited the client’s requirements, as well as close coordination with the construction manager in creating a pre-order due to a condensed construction schedule.
The construction schedule was a key challenge of the project along with the timing of tender. The completion date was an unmovable milestone as the client’s lease was expiring at their other location. At time of tender, product and material availability were fluctuating, which created uncertainty around delivery. To meet the deadline, our team was tasked to do everything possible to ensure the success of the project and keep the schedule on track.
To help ensure timely delivery, our team incorporated a pre-order package for the construction manager to tender, which allowed products to be reviewed and released ahead of the official tender. This effort was successful and was completed according to plan; however, some delivery delays were unavoidable, due to market conditions. To mitigate the impact, we were then tasked with contacting industry partners to help expedite deliveries. In addition, alternative temporary designs were implemented to ensure the move-in date could be met by planning the switchover date once the outstanding equipment arrived.
The Calgary office marks our fifth tenant improvement project for The Co-operators, following similar fitouts for their locations in Guelph ON and Regina SK, as well as pilot projects in Montreal QC and Burlington ON.
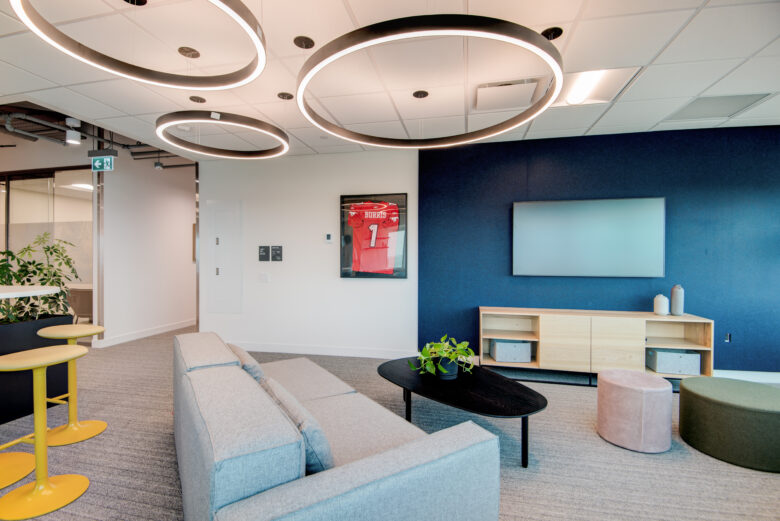
New Lutron lighting control design
New UPS N+1 Design and new LED Lighting Design
SERVICES
Mechanical Engineering | Electrical Engineering | Lighting Design | Communications & Security Design
PROJECT FEATURES
Size: 40,000 ft2 over two floors | Status: Completed 2023
LOCATION
Calgary, Alberta
KEY SCOPE ELEMENTS
Feasibility Study | Tenant renovation | Condensed construction schedule | WELL Gold certified
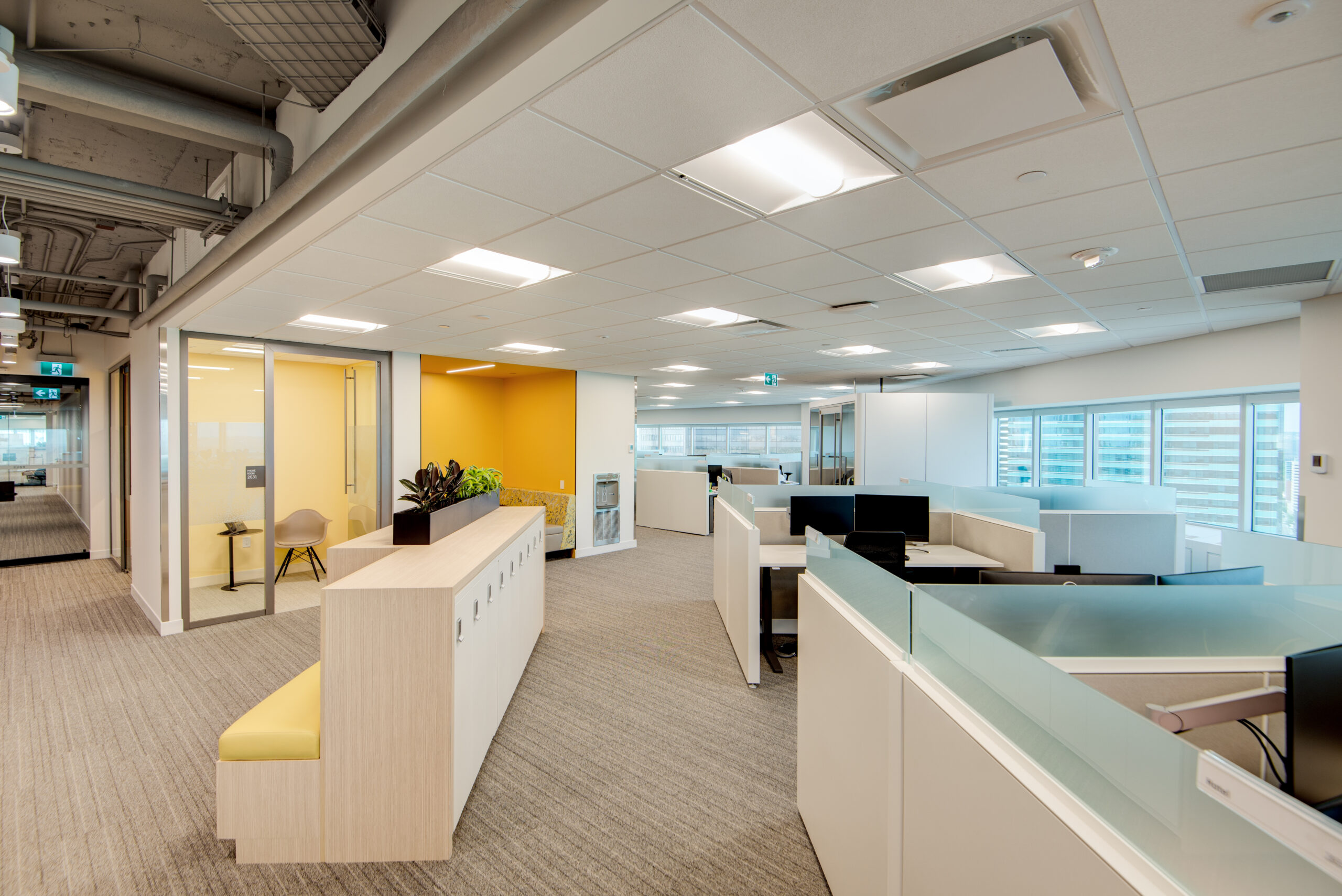
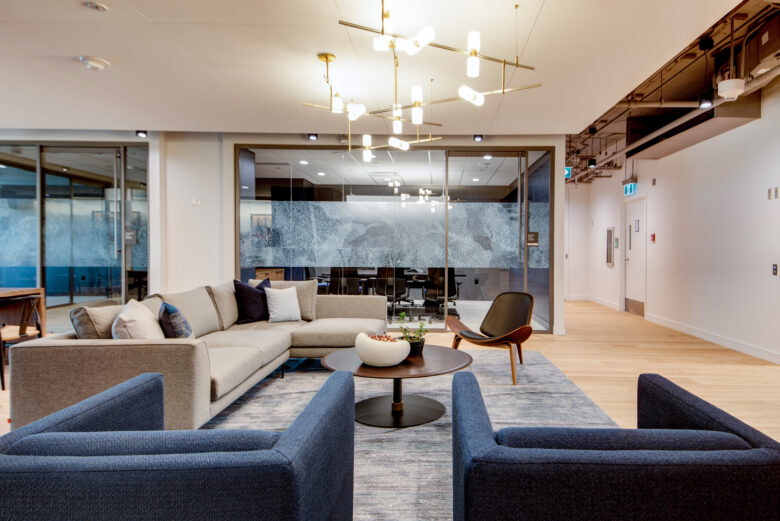
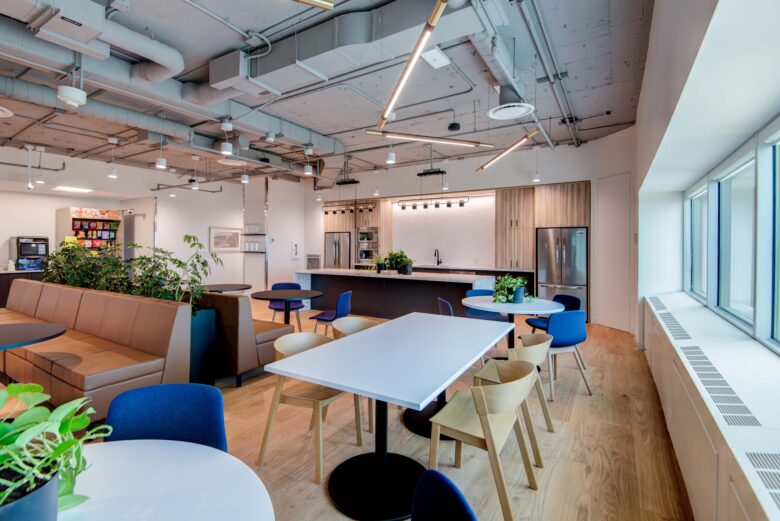
City of Mississauga
Burnhamthorpe Community Centre Renovation and Expansion
The Community Centre features a state-of-the-art aquatic centre as well as an equipment-based fitness centre. This is the first project designed and built to Mississauga's corporate Green Building standard. The project has also achieved Level 1 CGBS and incorporates net zero and passive house principles, a high-performance building envelope, triple glazing, and a green roof.
HH Angus played a key role in this project, providing mechanical and electrical engineering services, as well as security, IMIT, lighting, AV, and plumbing design. The addition includes a new 25-metre, 6-lane pool, therapeutic pool, fitness centre, and common areas, for a total of 43,000 ft2 of added amenities.
Renovations to the existing community centre encompass improvements across 65,000 ft2, repurposing and relocating multi-purpose program spaces, gymnasium, indoor arena, and upgrading facilities to meet accessibility and green development standards. Despite challenges posed in connecting to the existing building, the addition was situated on the northeast corner, utilizing space from the adjacent park.
To see more renovations, click here
SERVICES
Mechanical Engineering | Electrical Engineering | Plumbing Design | Lighting Design | Audio-Visual Design | Security Design | IMIT Design
PROJECT FEATURES
Green facility design to LEED Silver standard | State-of-the-art aquatic centre | Equipment-based fitness centre | Status: Completed 2024
LOCATION
Mississauga, Ontario
KEY SCOPE ELEMENTS
Project built to Mississauga's Green Building standard | Achieved Level 1 CGBC | Addition connected to existing recreation centre | Renovations and upgrades to existing building
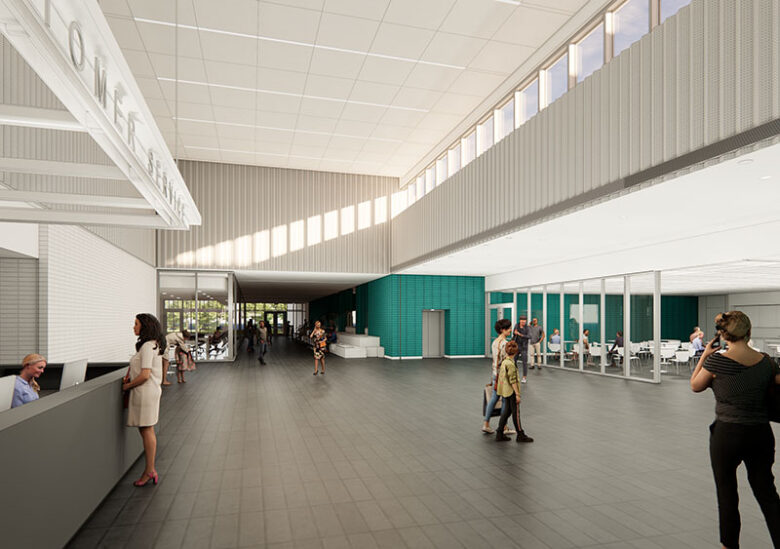
All images courtesy of CS&P Architects
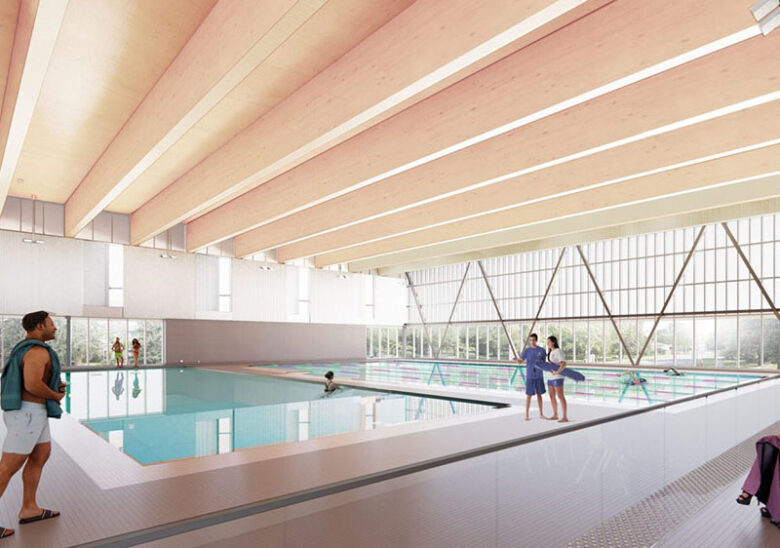
Porter Aviation Holdings
Ottawa Airport Hangars
Porter Aviation Holdings Inc. has built two massive aircraft hangars at the Ottawa International Airport. At 150,000+ square feet and $65 million, the project was designed by Scott Associates Architects. PCL served as construction manager together with Span Construction & Engineering. HH Angus provided mechanical and electrical engineering to the project, as well as ICAT and security design.
The Porter hangars were constructed in two phases - the first was completed in late 2023, and the second in 2024 Q1. The complex is part of a series of projects to revitalize the Ottawa Airport to accommodate increased air travel demand in the National Capital Region, and will serve as a primary maintenance base, with 200 local hires, including 160 aircraft maintenance engineers, shop technicians and administrative support staff.
The hangars span approximately 86 metres, and house up to eight aircraft, along with various repair and parts modification shops.
One of the project’s key design criteria was to exceed current energy efficiency standards, in line with the airport’s commitment to net-zero operations by 2040 or sooner. The hangars were designed with sustainability in mind; for example, some of the important features include:
- A predominantly electric fleet of vehicles for towing and servicing aircraft, as well as ground support
- Design criteria exceeding current energy efficiency standards
- Constructed with approximately 35% recycled steel that can be recycled at the facility’s end of life
- Constructed from materials with 28% lower embodied carbon than conventional tilt-up assemblies
- City fire hydrant system is fully supplemented by an onsite underground water storage tank capturing approximately 1.2 million litres of excess rain/stormwater to avoid overstressing existing city mains.
HH Angus is also working with Scott Associates Architects on Porter Aviation's Saint-Hubert Airport Terminal project, a new zero-carbon terminal that will serve an estimated four million passengers annually. We were also involved with the original revitalization of the Billy Bishop Toronto City Airport that was completed in 2011, as well as its further expansion in 2014, and have been working with Porter Aviation since its inception.
Click here for a one-minute video of the hangar topping off.
SERVICES
Mechanical Engineering | Electrical Engineering | ICAT Design | Security Design
PROJECT FEATURES
Status: Completed 2024
LOCATION
Ottawa, Ontario
KEY SCOPE ELEMENTS
150,000+ square feet | Energy efficient design | Rain water capture system supplements city onsite fire hydrants
Image and video courtesy of Porter Airlines.
Mount Sinai Hospital
Phase 3A Redevelopment
Phase 3A represented the largest redevelopment in Mount Sinai's history. HH Angus was engaged to provide mechanical and electrical engineering for the Renew Sinai redevelopment.
HH Angus worked with the Hospital, Stantec Architecture and other consultants to develop the Functional Program and Blocks Schematics for Ministry of Health and Long-term Care [MOHLTC) stages 2 and 3.1 submissions.
As part of our scope, we were involved in the investigation of existing infrastructure and systems. The age of the existing facility, together with previous renovations and multiple facility architects and consultants provided a challenge in obtaining a complete set of existing design conditions. We were provided with drawings in various forms (eg: PDFs. scanned hand-drawn images, AutoCAD and part plans), ranging from the original build to the most current renovation projects. We translated the relevant information into AutoCAD and, in with numerous site investigations, assembled a comprehensive set of record drawings detailing the existing systems and functions.
The scope of the project included a new Surgery Department, renovated and expanded Emergency Department, Critical Care, Medical Device Reprocessing Department, Integrated Practice Unit, Ambulatory, and labs, as well as miscellaneous relocates and decants.
Some of the key challenges of this project included reworking the major mechanical and electrical infrastructure to upgrade systems to current standards, and the integration of disparate systems with existing facilities.
Extensive renovations were implemented. To address the challenges of implementing new infrastructure, HH Angus provided extensive background information and on-site investigation to mitigate risks to the Hospital.
Minimizing disruption to hospital services was of paramount concern in scheduling the renovations. To ensure continued hospital operations, our design solution included planned sequential shutdowns minimized inconvenience to staff, patients and visitors.
Under a standing offer with Mount Sinai, we served as Mechanical and Electrical Engineers of Record and were involved in a variety of projects for Phase 3, including: peer review, fluoroscopy unit. Maternity Clinic renovation, Mouse MRI Lab, Biorepository Lab, Roth Lab, Bremner Lab, Distributed Antenna Systems, lobby upgrade, art gallery/ security/office renovations, and IMIT Planning for Phase 3 Redevelopment and renovations to multiple departments.
SERVICES
Mechanical Engineering | Electrical Engineering
PROJECT FEATURES
New Surgery Department, renovated and expanded Emergency Department, Critical Care, ORs, MDRD, IPU, Ambulatory, Labs, as well as miscellaneous relocates and decants | Status: Completed 2024
LOCATION
Toronto, Ontario
KEY SCOPE ELEMENTS
Major redevelopment of hospital's main site | Integration of new and existing systems | Renovations to main lobby, art gallery and security IMIT
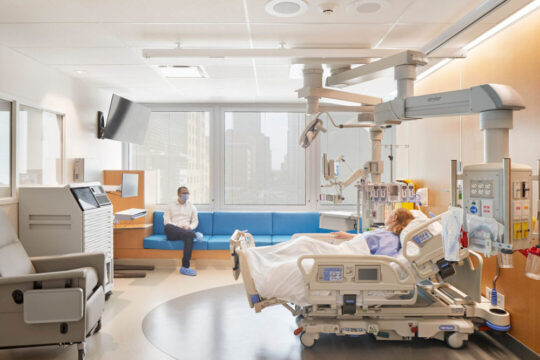
Mount Sinai Endoscopy and ICU
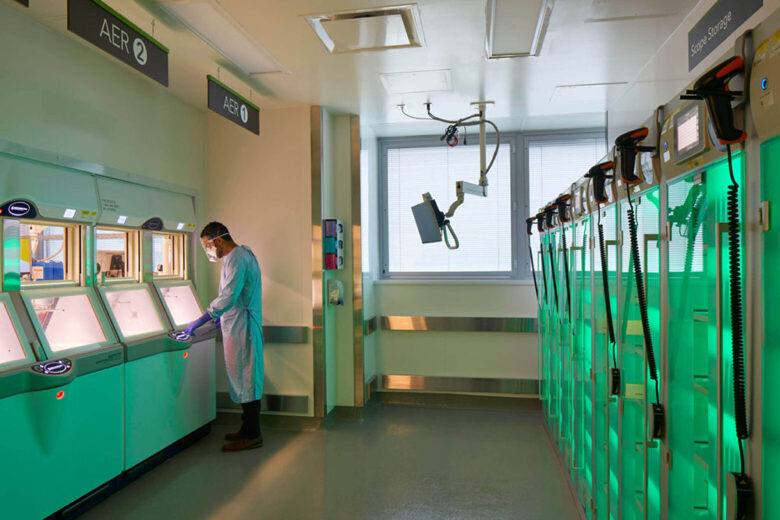
Toronto Transit Commission
Waterfront East LRT - Union Station and Queens Quay Link
The existing streetcar service begins underground at Union Station, extends south under Bay Street towards Queens Quay Station, and continues west under Queens Quay before surfacing at the portal just west of Harbour Square. The expansion will include for a new portal on Queens Quay West, between Bay and Yonge Streets, to allow for service expansion eastward along the surface of Queens Quay West.
HH Angus was engaged to provide mechanical and electrical consulting services for Preliminary Design Engineering for the Waterfront East LRT project. The work includes a Baseline Design (~ 30% design completion), a Class 3 AACE Construction Cost Estimate, and Level 3 project delivery schedule. This is to accommodate the growth and future passenger volume as part of Toronto’s waterfront revitalization project for the expansion of the existing Union and Queens Quay LRT Stations, and a new running tunnel and portal.
The upgrade will expand on the single track Union Streetcar Loop with a split unloading and boarding platform to become a side-platform station, with each platform capable of accommodating two vehicles simultaneously. An additional by-pass track with special trackwork on the outside of the passenger boarding/unloading track will also be accommodated within the station.
The existing side platform at the Queens Quay station will also be upgraded to accommodate two vehicles simultaneously boarding/unloading at each platform. In addition, the station will provide access to the Jack Layton Ferry Terminal and Toronto’s downtown underground PATH network.
The tunnel ventilation solution—providing at-grade ventilation shafts within a land-locked congested downtown area—required a thorough understanding of various design criteria, as well as meticulous coordination with Architectural, Structural and Civil Utilities disciplines. The final design would entail further computational design analysis beyond the scope of this project in order to address a design variance.
For the overhead catenary system, the team drew on involvement with previous projects (where we were not the designer of said system) to adapt and provide a tailored solution for the unique project requirement of traction power delivery within stations, tunnels, portals, above-grade and transitions in between, working closely with Civil Trackway and Structural disciplines.
SERVICES
Mechanical Engineering | Electrical Engineering | Plumbing Design | Security & Communications Design | Vertical Transportation Consulting
PROJECT FEATURES
Upgraded and expanded LRT | Status: 30% design completed
LOCATION
Toronto, Ontario
KEY SCOPE ELEMENTS
Waterfront revitalization project | Baseline Design (~ 30% design completion) | Class 3 AACE Construction Cost Estimate | Level 3 project delivery schedule
