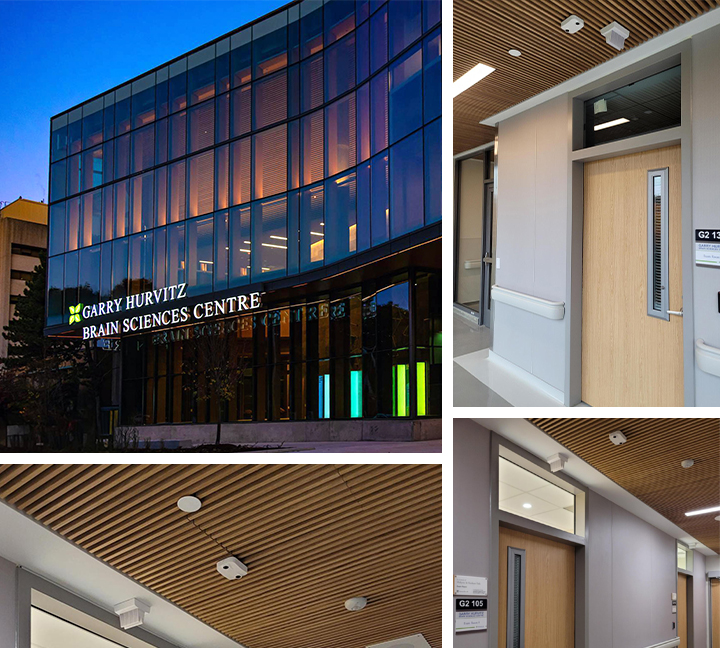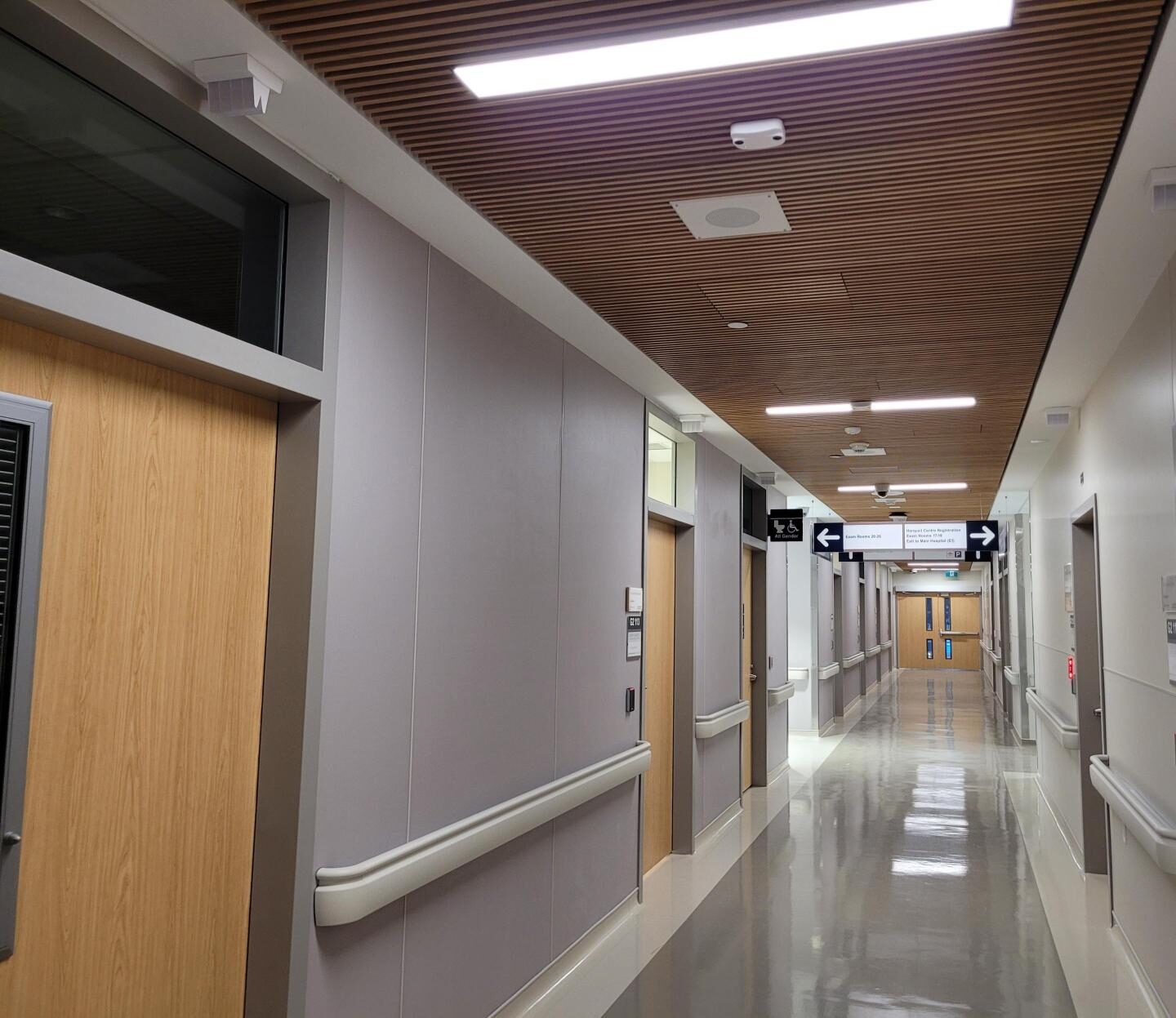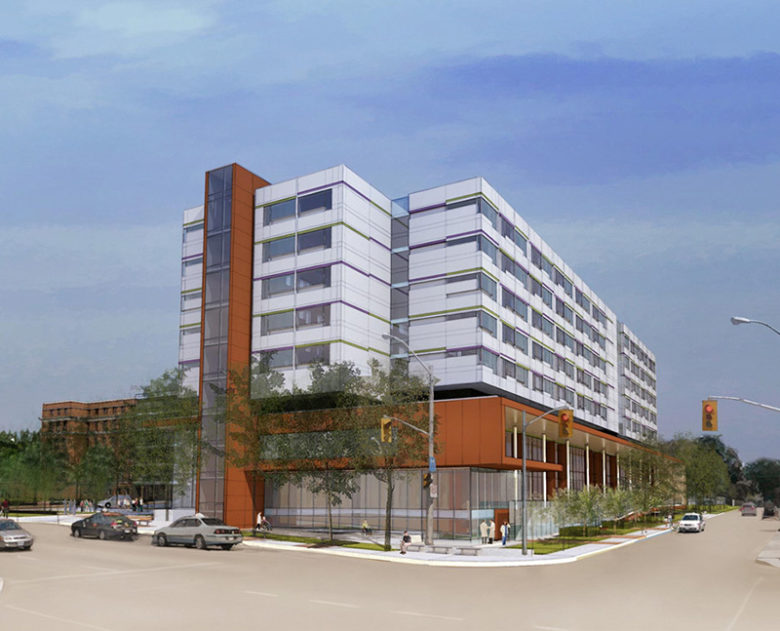Service: Smart Buildings
Sunnybrook Health Sciences Centre
Space Optimization Study Using AWS QuickSight
Sunnybrook Health Sciences Centre, a leading healthcare provider in Toronto, was seeking to address challenges in medical space utilization. With a diverse array of clinical services and bookable exam rooms, Sunnybrook faced challenges understanding a perceived shortage of space. Yet, intermittent observations suggested that many exam rooms were frequently empty.
M6 – Multipurpose Clinical Space | Yuval & Lori Barzakay Brain Health Clinic Study
To gain a clearer understanding of space utilization and identify potential inefficiencies, Sunnybrook partnered with HH Angus, leveraging our expertise in digital solutions and innovative engineering. The goal was to implement a robust monitoring system to capture accurate data on room usage, enabling informed decisions on resource allocation.
This project reflects Sunnybrook’s commitment to operational efficiency, ensuring that resources are optimally allocated to improve patient care and support staff needs.
SERVICES
Prime Consultant
PROJECT FEATURES
Digital monitoring system to inform clinical resource allocation | Enhanced operational efficiency | Patient privacy | Scalable design | Predictive analytics
LOCATION
Toronto, Ontario
KEY SCOPE ELEMENTS
Space utilization measurement and analysis | Data acquisition through sensor deployment | Security and connectivity | Data aggregation and storage | Visualization and insights
Solving Space Utilization Challenges
Sunnybrook’s medical staff expressed concerns about limited space availability, particularly for bookable exam rooms. However, casual observations indicated that some rooms appeared to remain empty. Sunnybrook needed a reliable solution to measure actual room usage accurately while addressing two significant concerns:
Privacy: Ensuring patient privacy was paramount, particularly in sensitive clinical settings.
Accurate Detection: Existing solutions struggled to detect minimal motion, such as during procedures like blood transfusions, where patients may remain largely still.
HH Angus was engaged to design and implement a solution capable of addressing these challenges while delivering actionable insights.
Solution | Smart Sensors and AWS Integration
Our Digital Services team developed an innovative solution leveraging cutting-edge sensors and AWS services:
Sensor Deployment:
-
- mmWave Sensors: Initial deployment involved mmWave sensors capable of detecting micro-motions, such as breathing, to confirm room occupancy. These sensors were equipped with cellular SIM cards to operate independently of Sunnybrook’s network.
- 3D Stereoptic Sensors: To further expand the data gathered from the various clinics, the move to 3D-stereoptic sensors was used to provide not just occupancy status of exam rooms, but also the near real-time occupancy count data. Enhancing scalability, these sensors could monitor multiple rooms simultaneously, offering greater hardware efficiency.
Security and Connectivity:
-
- mmWave sensors utilized mTLS (mutual Transport Layer Security) for secure data transmission.
- Custom authorization for 3D-stereoptic sensors was implemented using AWS Lambda.
Data Aggregation and Storage:
-
- Data was streamed via Amazon Data Firehose and AWS IoT Core, stored in AWS S3, and processed through AWS Lambda.
- A centralized S3 data lake provided a secure, scalable repository for all processed data.
Visualization and Insights:
-
- Data queries were conducted using AWS Athena, while AWS QuickSight offered intuitive 2D dashboards for near-real-time analysis with minimal latency.
This comprehensive approach ensured seamless integration, robust data security, and actionable insights for Sunnybrook.
Outcome | Actionable Insights and Future Expansion
The solution provided Sunnybrook with detailed, data-driven insights into space utilization:
Initial Findings: The installation was completed in December 2024, and data collection began in January 2025. Analysis of the 11 monitored exam rooms in Sunnybrook’s M-Wing, conducted from January to March 2025, revealed a surprising utilization rate of only 33%. This insight challenged initial staff assumptions and highlighted opportunities for more efficient space planning.
Future Outlook: New medical clinics, which opened in January 2025, will contribute additional data to further refine Sunnybrook’s understanding of space usage and inform future expansion strategies.
Through this project, Sunnybrook is well-positioned to optimize its clinical spaces, ensuring that resources are allocated effectively to enhance both staff workflows and patient care delivery.
Key Outcomes Summary
Accurate Space Utilization Data: Revealed underutilization of monitored exam rooms, providing actionable insights.
Efficient Resource Allocation: Enabled informed decisions about space planning and allocation.
Scalability: Designed for expansion, with sensors deployed to additional clinics.
Improved Patient Care: Enhanced operational efficiency supports better patient care delivery.
Predictive Analytics: Tool for staff to forecast resourcing needs based on the day of the week using historical trends
Privacy Assurance: Leveraged secure sensor technologies to maintain patient confidentiality.
AWS Services Used
AWS S3 (Simple Storage Service): Acted as the central repository for storing and
retrieving large datasets, facilitating data analysis and accessibility.
AWS IoT Core: Enabled secure, scalable connectivity for IoT devices, allowing for efficient data collection and integration into the cloud.
AWS Athena: Offered an interactive query service to analyze data in Amazon S3 using SQL, simplifying the extraction of actionable insights from complex datasets.
AWS QuickSight: Provided visualization tools and dashboards for business intelligence, enabling Manulife to derive and act upon insights from their data effectively.AWS Lambda: Supported serverless computing, automating data processing and transformation tasks without the need for server management.
Amazon Data Firehose: Streamlined the capture, transformation, and loading of streaming data, ensuring efficient data flow from IoT devices to storage and analysis tools.
AWS IoT Events: Monitored sensor data for specific conditions, facilitating real-time alerting and response mechanisms to optimize building operations.
AWS Step Functions: Orchestrated complex data processing workflows, coordinating the various components of the ETL pipeline for streamlined operation and maintenance.


Fanshawe College
IoT Data Lake
The College’s overarching goal was to streamline their data management process by consolidating disparate IoT platforms into a single accessible platform for measurement and research.
Fanshawe College needed a comprehensive data lake for all campus IoT data, beginning with two solar panel arrays. Their existing process involved physically going to each building’s measurement platform to download its data, merge the information in Excel format and perform a manual analysis.
HH Angus served as smart building consultants to the project, providing digital design services. We reprogrammed the PLCs (programmable logic controllers) of the solar panel arrays, enabling data transmission to AWS IoT core. The resulting data is now stored in a data lake where it is presented with analysis on a centralized dashboard, providing a unified and efficient solution to the College’s data management challenges.
One of the challenges of the project centered on communications and technical access. Collaboration with multiple academic and IT departments proved challenging due to communication issues with various stakeholders involved in the original solar panel array. To address this, our team coordinated multi-department troubleshooting meetings, fostering a collaborative atmosphere that was focused on progress.
Also, gaining access to the PLCs for essential programming changes became complicated due to staff turnover at the client. An unintended consequence of this was that new staff members were unfamiliar with the PLCs. To remedy this, our team assumed more of a technical advisory role than had been anticipated originally, to the point of involving technical support from the PLC manufacturer to assist the College’s technicians. Solving these issues underscores the project team’s adaptability in overcoming unexpected challenges.
SERVICES
Smart Building Consultants
PROJECT FEATURES
Comprehensive data lake for all campus IoT data | Centralized dashboard provides data analysis and data management | Status: Completed 2023, with ongoing maintenance contract
LOCATION
London, Ontario
KEY SCOPE ELEMENTS
Hardware-free data retrieval from solar panels | Reprogrammed PLCs for AWS data transmission | Advanced data analysis with local utility rates
Northern Alberta Institute of Technology (NAIT)
‘Smart Campus’ Strategy, Planning and Technical Requirements
Northern Alberta Institute of Technology (NAIT) engaged HH Angus to develop the ‘Smart Campus’ strategy, planning and technical requirements. These deliverables will guide NAIT forward as a leading polytechnic in Canada to attract students, donors and researchers, while supporting environmental causes and the student experience.
The Angus Connect team led a multi-disciplinary Smart Campus consortium of consulting firms that brought together deep expertise in digital solutions and engineering disciplines. Some of the exciting aspects of the Smart Campus project included a campus integrated command centre, IoT sensor rich environment, energy management, smart building standards with BIM and Digital Twins, a future state network architecture including a spectrum management plan for Wi-Fi and cellular, with a focus on 5G-enabled devices. The incorporation of these emerging technologies will assist NAIT in achieving its organizational goals.
This project required a broad engagement of stakeholders and subject matter experts; a consulting team of 24 subject matter experts and project management joined forces to prepare a smart campus strategy.
Key services provided and deliverables included:
- Smart Campus Design Guidelines, documenting how smart features should be incorporated throughout the design
- Integration Design: Integration Requirements, Use Cases, and Integration Matrix to inform a future Smart Campus Integration Hub architecture and Master System Integration responsibilities
- Analytics: Analytical Model development to inform future Digital Twin insights
- Governance
It quickly became apparent that setting up the right decision makers and creating an advisory committee would be key to a well thought out strategy. Our team led the governance, oversight and direction setting with the committee, and, the project was managed through virtual engagement.
SERVICES
Stakeholder engagement | Desktop studies | Strategy & Roadmap development | Governance | Integration design | Analytics
PROJECT FEATURES
Post-Secondary | Visioning workshops | Technical requirements | Modeling | Standards and operating procedures | Completion: Q4 2022 (Est)
LOCATION
Edmonton, Alberta
KEY SCOPE ELEMENTS
Smart campus strategy | Planning | Technical requirements

Visioning Workshops
The Angus Connect team has deep experience in organization-wide and campus digital strategy & visioning, technology specifications, smart buildings technologies, command centres, networking infrastructure design and integration, and energy management. Our consultants facilitated visioning workshops with the Steering Committee and senior leadership to understand the needs, goals and objectives of the organization. These sessions included discussion of best practices, industry standards, and showcased current and emerging technologies through the use of case studies. From these sessions, our team was able to synthesize the vision, principles, key evaluation criteria and future state (opening day) initiatives.
Systems Architecture
Additional workshops were held to gain a better understanding of the current systems and network architecture, with attendant discussions on gaps/pain points and ongoing projects. Using the outputs from the visioning workshops and the systems architecture workshops, our team developed a conceptual model of systems architecture with a basis of design report to guide the client from their network today to the network they need for the future Smart Campus.

SickKids Hospital
Digital Strategy and ICAT RoadmapProject Horizon is a massive campus redevelopment that will transform the experience of patients and healthcare professionals, and enable the state-of-the-art healthcare facility to embrace new technologies and processes.
Angus Connect was engaged by the world-renowned paediatric clinical and research hospital to develop a comprehensive digital strategy and ICAT roadmap to support Project Horizon - New Patient Care Tower. This new facility is expected to be 22 stories on the existing SickKids campus in downtown Toronto, and to be integrated with the existing facilities.
Angus Connect is developing the Digital Strategy, Vision and Guiding Principles in accordance with the Project Horizon Vision and SickKids’ Strategic Plan. This will culminate in an ICAT Roadmap, which will inform SickKids of current and upcoming technologies to support the delivery of patient care integrated with research and learning. Once complete, the Roadmap will include a high-level Implementation Plan and Budget for incorporation into SickKids’ Project Horizon Stage 2: Functional Program Submission, and to form the basis of future stages of Project Horizon. The outputs of our Design Program will inform the specifications for the project.
Project Horizon is a multi-year project with the objective to transform SickKids’ physical facilities in order to support the future delivery of paediatric care and address myriad infrastructure deficiencies and limitations that impact quality and safety. The project will consist of the demolition of three buildings and the construction of two new buildings in a complex sequence that will span more than a decade before patients can be accommodated in the new facilities. With extensive experience delivering ICAT digital strategic plans for hospitals across Canada, our team is collaborating closely with SickKids to deep dive into the future of healthcare delivery and understanding their organizational needs today and those anticipated for the future in order to deliver a comprehensive and flexible ICAT roadmap to support Project Horizon. The team is also able to draw on HH Angus’ decades-long experience with large P3 healthcare design and construction projects.
SERVICES
ICAT strategic visioning and planning
PROJECT FEATURES
Size: 22 stories on existing downtown campus | Status: Ongoing
LOCATION
Toronto, Ontario
KEY SCOPE ELEMENTS
Comprehensive digital strategy and ICAT roadmap | Integration with existing facilities | High-level implementation plan and budget | Functional Program Submission | Jurisdictional Scan

Visioning for the future
Angus Connect is providing SickKids with a Jurisdictional Scan of peer organizations from countries around the globe. We worked with our network of global partners (Subject Matter Experts) to understand and identify leading organizations in particular technologies and to make contacts. A market scan of the current and emerging technologies that will change the way healthcare is delivered in 10, 20 and 30 years was also developed as the basis for a Visioning Session with the Leadership Group. This includes concepts such as virtual care, artificial intelligence, robotics, machine learning and 4D printing.
Michael Garron Hospital
Patient Care Centre ICAT Strategy and Implementation
HH Angus is on the Compliance team for the new eight-storey Ken and Marilyn Thomson Patient Care Centre project at Michael Garron Hospital (MGH), a large community hospital in Toronto’s East York area. The project includes a three-storey connection, as well as demolition and renovations to the existing hospital.
The Redevelopment will add approximately 550,000 ft2, including a new 8-storey tower to house inpatient and mental health beds, ambulatory clinics and a new underground parkade to support the site. It also includes approximately 100,000 ft2 of renovation within the existing facility, including a Cardiac Catheterization Suite and administrative areas. The project is targeting LEED® Silver.
Our Angus Connect Division assisted in developing a long-term IT strategic vision for the Hospital, including directions, gap analysis, strategic recommendations and Information Technology (IT) solution options to support the hospital moving forward. The strategic plan needed to carefully balance resources with urgency, and to align the vision with the
redevelopment project.
Feedback and findings from stakeholder consultations were key inputs into the strategic recommendations. Angus Connect facilitated a Visioning Session with senior leadership to define a future state vision and evaluation criteria, and consulted with over 100 additional stakeholders over a two-month period in order to refine the Vision Statement, Guiding Principles and Key Strategic Themes; the output from these sessions was presented back to the clinical steering committee for validation. Angus Connect identified fifteen key recommendations based on the common challenges and opportunities raised during stakeholder consultations, leading to forty distinct ICAT solutions which were mapped out over the 5, 10, and 15 year timeframes according to their dependencies, impact and alignment with the vision.
With buildings dating back to 1927, one of the key challenges was integrating technology solutions across a campus with incredibly diverse infrastructure and systems. Our team provided an outline of enabling works projects required to support the transition to more modern systems, while considering the clinical and operational impact – this analysis led to a more holistic approach to planning, more accurate costing and better risk mitigation.
Since that work, Angus Connect was engaged in the Compliance role for the Hospital for Stages 3, 4 and 5, assisted with implementing the ICAT strategy, and also prepared the PSOS (project specific output specifications) for ICAT systems and integration requirements for the integration matrix and interoperability use case definition.
SERVICES
Planning, Design and Compliance (PDC), ICAT Strategy
PROJECT FEATURES
Size: 550,000 ft2 | Status: Completion 2023
LOCATION
Toronto, Ontario
PROJECT FEATURES
Integration of new and existing M&E and IT infrastructure | Developing long term IT strategic vision towards EMRAM 7 | Prepared PSOS for ICAT systems and integration requirements | ICAT Strategy and 15 year roadmap that considered advanced
technologies and their impact on patient care | First significant use of ICAT in the Day in the Life scenarios | Produced over 150 use cases for technology workflows and interoperability

Designing for Safety
The Hospital aims to achieve EMRAM level 7, the highest level in becoming a paperless and digital facility. It also looks to identify automation opportunities to become a smarter hospital.
— Images courtesy of Michael Garron Hospital
