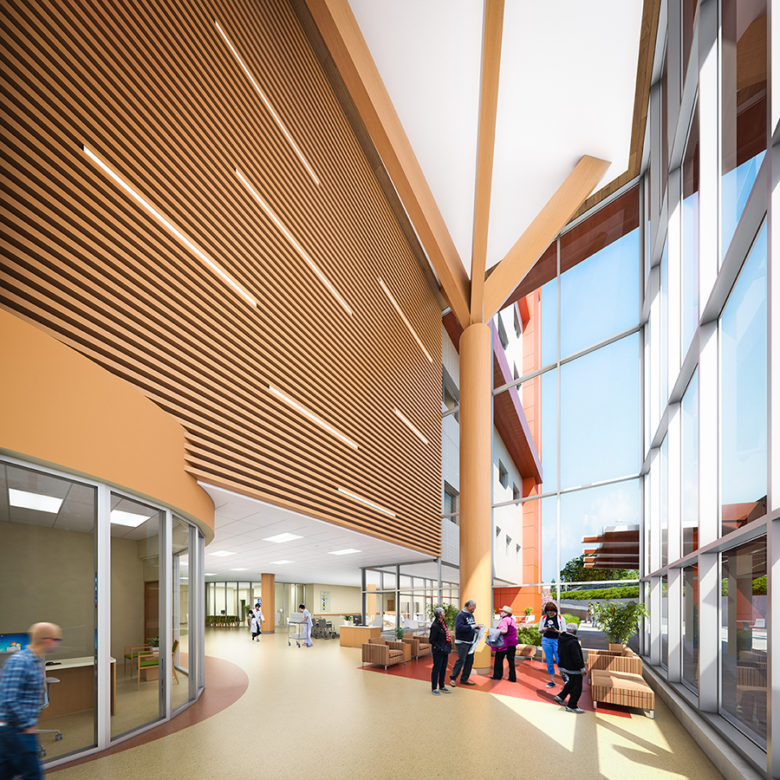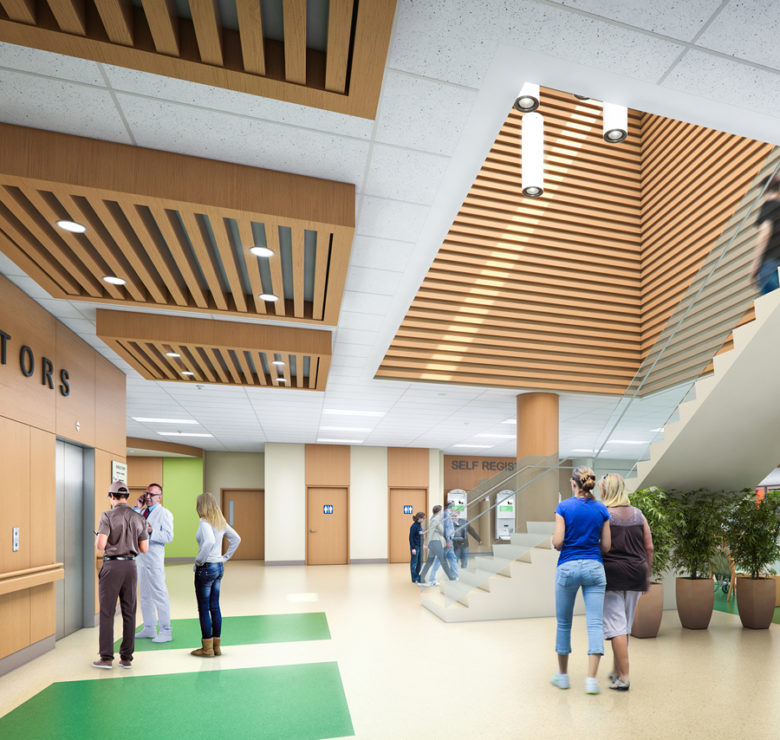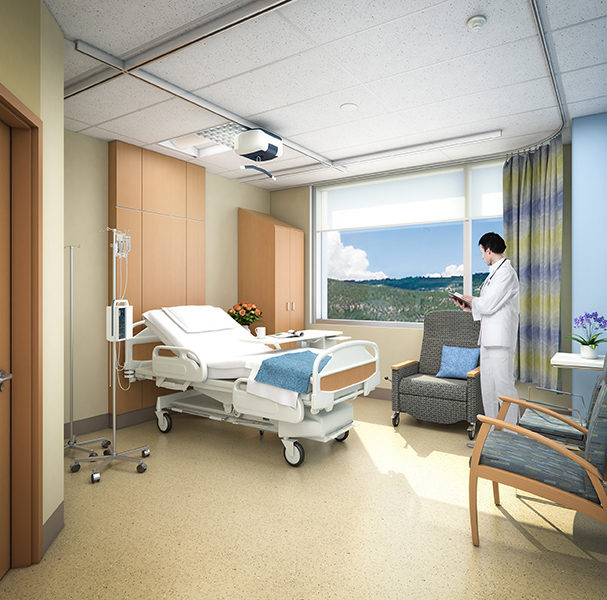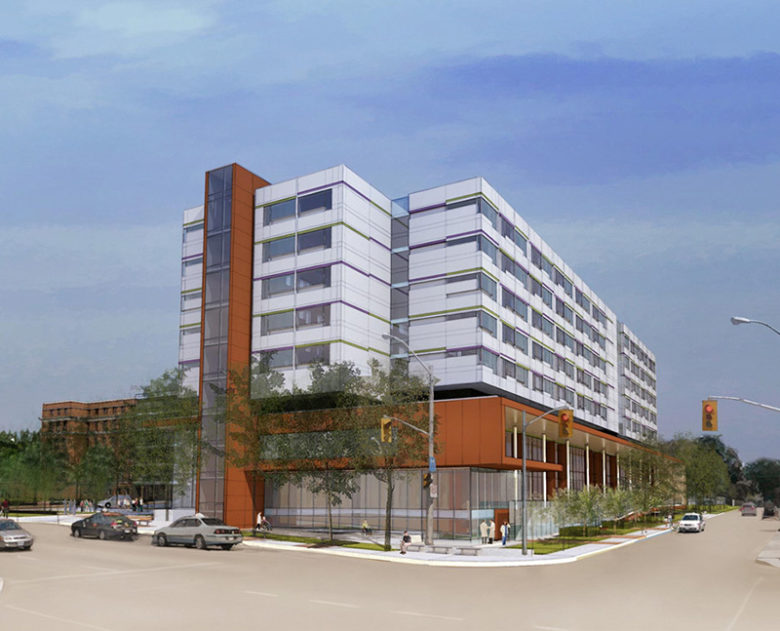Service: Sustainability
TELUS Canada
Rimouski Super Internet Data Centre (SIDC)
“With our new Internet Data Centre, companies can now harness the power of managed hosting and cloud computing solutions that are not only reliable, secure and flexible, but also hosted, managed and delivered in Canada.”
— François Gratton, President of TELUS Quebec and Atlantic
The new TELUS Tier III design-certified centre was the first TELUS Internet Data Centre built to LEED® Gold standards. It is directly connected to the national TELUS IP network and interconnects into existing data centres across the country, creating what has been described as the most advanced and regionally diverse computing infrastructure in Canada.
The Intelligent Internet Data Centre incorporates innovative, non-traditional solutions, such as a closed-loop cooling system that provides unparalleled operating efficiency. The first of its kind in the world, this system is 180 times more efficient than a traditional cooling plant.
TELUS reports a PUE* of 1.15 for the Rimouski SIDC, which put TELUS at the forefront of the industry. The new data centre has a modular design, enabling TELUS to rapidly expand capacity and to tailor its offerings to the most advanced and efficient technologies available.
HH Angus acted as the Owner’s Commissioning QC Representative. Our responsibilities included review of the commissioning plan, schedule and test scripts prepared by Commissioning Agent; site observation reports to the stakeholder team - these covered the 27.6kV incoming switchgear complete with automatic transfer scheme, diesel rotary UPS system, automatic transfer switches, 600V distribution switchboards, Electrical Monitoring System (EMS), ISOT and Black Start Testing. In addition, HH Angus was also the Owner's Representative for the Uptime Institute On- Site Tier III Accreditation Audit.
We’re proud that we won this assignment—as the Owner’s Commissioning Rep for TELUS’ first purpose-built Data Centre—thanks to our experience in data centre construction and our excellent communications with the client.
* Power Usage Effectiveness is the Uptime Institute’s classification system, an internationally recognized benchmark to assess the reliability of data centres.
SERVICES
Owner’s Representative through Commissioning | Owner’s Representative for Uptime Institute On-site Tier III accreditation audit
PROJECT FEATURES
Status: Completed 2012
LOCATION
Rimouski, Quebec
KEY SCOPE ELEMENTS
Overall review of commissioning plans and schedule | Site observation reports
Penticton Regional Hospital
David E. Kampe Patient Care Tower
This project involved the design, construction, financing and maintenance of a new patient care tower at Penticton Regional Hospital.
The HH Angus team designed all new mechanical facilities – such as boiler plants and chiller plants – to post disaster requirements, in order to comply with provincial regulations. Also, BC’s Wood First Act required that sustainable materials be used throughout the building. The winning design included widespread use of wood elements to create a warm, tranquil environment for patients and visitors.
As part of Interior Health’s commitment to sustainability and green buildings, the new patient care tower was designed and constructed to achieve LEED® Gold and was certified in 2021.
In 2022, the patient care tower project and contractor EllisDon were honoured with a Silver Excellence Award from the Vancouver Regional Construction Association, in the category of ‘General Contractors - Tenant Improvement - Over $15 Million.’
SERVICES
Mechanical Engineering | Electrical Engineering | Vertical Transportation | Energy Modeling | ICAT Consulting
PROJECT FEATURES
Size: 287,500 ft2 | Status: Completed 2019
LOCATION
Penticton, British Columbia
PROJECT FEATURES
Boiler plants and chiller plants | New ambulatory care centre | 480-stall parkade | Renovations to expand ER | LEED Gold Certified

Design for comprehensive services
The Tower features an ambulatory care centre, surgical services centre, 84 medical/surgical inpatient beds in single patient rooms, a new medical device reprocessing unit, and program space for the University of British Columbia’s Faculty of Medicine.
Enabling consolidation
The Tower enhances access to services and improves patient care through consolidation of programs that were previously dispersed throughout the hospital.


New and renovated spaces
The project included two phases, Phase 1 being the design and construction of the new tower and 480-stall parkade. Phase 2 comprises renovations to the existing hospital to create an expanded ER almost four times the size of the original ER, as well as renovations to the pharmacy stores and support areas.
— Images courtesy of Mark Yoo
Michael Garron Hospital
Patient Care Centre ICAT Strategy and Implementation
HH Angus is on the Compliance team for the new eight-storey Ken and Marilyn Thomson Patient Care Centre project at Michael Garron Hospital (MGH), a large community hospital in Toronto’s East York area. The project includes a three-storey connection, as well as demolition and renovations to the existing hospital.
The Redevelopment will add approximately 550,000 ft2, including a new 8-storey tower to house inpatient and mental health beds, ambulatory clinics and a new underground parkade to support the site. It also includes approximately 100,000 ft2 of renovation within the existing facility, including a Cardiac Catheterization Suite and administrative areas. The project is targeting LEED® Silver.
Our Angus Connect Division assisted in developing a long-term IT strategic vision for the Hospital, including directions, gap analysis, strategic recommendations and Information Technology (IT) solution options to support the hospital moving forward. The strategic plan needed to carefully balance resources with urgency, and to align the vision with the
redevelopment project.
Feedback and findings from stakeholder consultations were key inputs into the strategic recommendations. Angus Connect facilitated a Visioning Session with senior leadership to define a future state vision and evaluation criteria, and consulted with over 100 additional stakeholders over a two-month period in order to refine the Vision Statement, Guiding Principles and Key Strategic Themes; the output from these sessions was presented back to the clinical steering committee for validation. Angus Connect identified fifteen key recommendations based on the common challenges and opportunities raised during stakeholder consultations, leading to forty distinct ICAT solutions which were mapped out over the 5, 10, and 15 year timeframes according to their dependencies, impact and alignment with the vision.
With buildings dating back to 1927, one of the key challenges was integrating technology solutions across a campus with incredibly diverse infrastructure and systems. Our team provided an outline of enabling works projects required to support the transition to more modern systems, while considering the clinical and operational impact – this analysis led to a more holistic approach to planning, more accurate costing and better risk mitigation.
Since that work, Angus Connect was engaged in the Compliance role for the Hospital for Stages 3, 4 and 5, assisted with implementing the ICAT strategy, and also prepared the PSOS (project specific output specifications) for ICAT systems and integration requirements for the integration matrix and interoperability use case definition.
SERVICES
Planning, Design and Compliance (PDC), ICAT Strategy
PROJECT FEATURES
Size: 550,000 ft2 | Status: Completion 2023
LOCATION
Toronto, Ontario
PROJECT FEATURES
Integration of new and existing M&E and IT infrastructure | Developing long term IT strategic vision towards EMRAM 7 | Prepared PSOS for ICAT systems and integration requirements | ICAT Strategy and 15 year roadmap that considered advanced
technologies and their impact on patient care | First significant use of ICAT in the Day in the Life scenarios | Produced over 150 use cases for technology workflows and interoperability

Designing for Safety
The Hospital aims to achieve EMRAM level 7, the highest level in becoming a paperless and digital facility. It also looks to identify automation opportunities to become a smarter hospital.
— Images courtesy of Michael Garron Hospital
Michael Garron Hospital
Ken and Marilyn Thomson Patient Care Centre
Michael Garron Hospital’s new 8-storey Patient Care Centre will include inpatient and mental health beds, ambulatory clinics and an underground parkade. The project also encompasses ~100,000 ft2 of renovations within the existing hospital.
Much of the existing infrastructure at Michael Garron Hospital (MGH) has reached the end of its lifecycle, with some buildings dating to the 1920s. HH Angus was engaged as part of the Planning Design and Compliance Team (PDC) for the new Patient Care Centre, responsible for generating performance-based documents to facilitate design of the new facility.
The project specific output specifications development process included options for expanding central plant systems (heating and cooling), augmenting and unifying the campus emergency power system, replacing aged electrical substations, phasing, design standards, and technical guidelines. Incorporating operations, life cycle and maintainability requirements were of the utmost importance for this project, as responsibility for the ongoing facilities operation and maintenance will rest with MGH.
Enabling projects
To prepare the site for construction, several physical elements were relocated and/or demolished. HH Angus worked with MGH to provide mechanical and electrical engineering for the “Enabling Projects”.
These included relocation of bulk oxygen and bulk nitrous oxide, relocation of bulk chemical storage, demolition of E-Wing and F-podium, and decommissioning a major service tunnel. This work involved complex sequential construction phasing and shutdowns to maintain operation of the Hospital.
HH Angus’ ICAT group, Angus Connect, assisted MGH with development of a long-term strategic vision, directions, gap analysis, strategic recommendations and IT solution options for information technology (IT) to support the hospital moving forward. The team built upon this strategy document to develop the design specifications as part of the compliance role.
The new Patient Care Centre is Phase 1 of an ongoing redevelopment, and is targeting LEED Silver.
Image courtesy of Michael Garron Hospital.
SERVICES
PDC - Mechanical Compliance Engineering | Electrical Compliance Engineering | Vertical Transportation Design Compliance | IMIT Compliance
PROJECT FEATURES
Size: 550,000 ft2 | Status: Completion 2023
LOCATION
Toronto, Ontario
KEY SCOPE ELEMENTS
Integration of new and existing M&E and IT infrastructure | Developing long term IT strategic vision towards EMRAM 7 | Prepared PSOS for ICAT systems and integration requirements | Targeting LEED® Silver
Enwave Energy Corporation
District Energy System Cogeneration Plant
District energy is a key component of Toronto’s climate action plan, to reduce emissions from buildings and help the City reach its greenhouse gas (GHG) reduction target of 80% by 2050. Buildings currently generate about half of the GHG emissions in Toronto.
Enwave is the largest District Energy Systems in North America. The system has enough power to supply over 180 office buildings.
This project started in 1962 with an original feasibility study and culminated in the design and construction of a central plant and distribution system with an installed capacity of 800,000 lbs. of steam per hour.
The deep lake cooling system was added later, and makes use of the 40°F/4°C water in Lake Ontario. It has a total capacity of 75,000 tons of refrigeration, which is sufficient to air condition 3.2 million m2 / ~34 million ft2 offices.
Clients with whom we have worked on the Enwave District Energy System include:
- Hudson Bay Company
- Bank of Nova Scotia
- Cadillac Fairview Toronto Dominion Tower Plaza
- Royal Bank Plaza
- Mt. Sinai Hospital
- Toronto General Hospital
- Women’s College Hospital
- The Hospital for Sick Children
- Li Ka Shing Knowledge Institute
- St. Michael’s Hospital
SERVICES
Prime Consultans | Project Mangeres | Electrical Engineers | Mechanical Engineers
PROJECT FEATURES
Status: Complete 2019
LOCATION
Toronto, Ontario
KEY SCOPE ELEMENTS
Provided technical advisory for heating and colling systems | Introduced over 5 miles of piping for high-pressure steam district heating | The deep lake cooling system makes use of 40°F/4°C water in Lake Ontario

Supplying miles of steam
The system supplies high-pressure steam for district heating via an underground distribution system of over five miles of piping in downtown Toronto.
Trusted advisor
HH Angus has served as a technical advisor to Enwave over many years, consulting on various engineering aspects of the heating and cooling systems.

