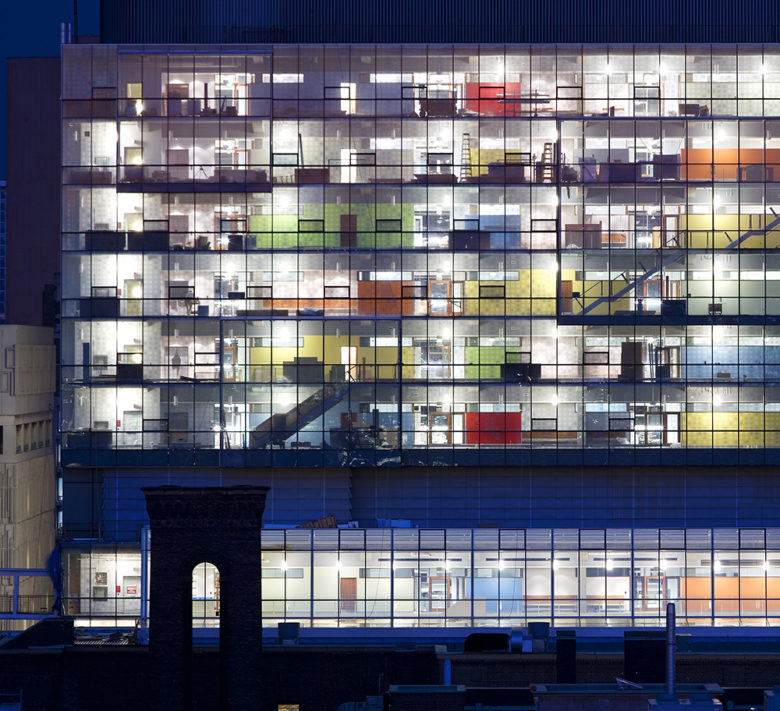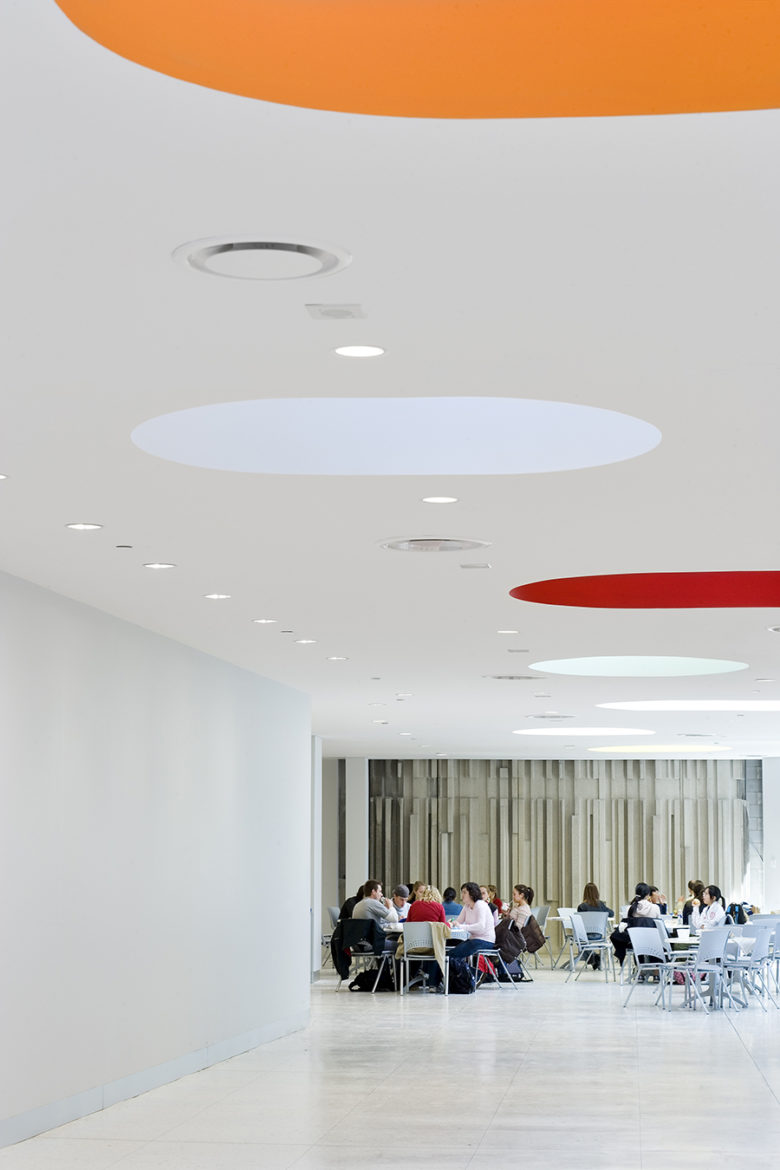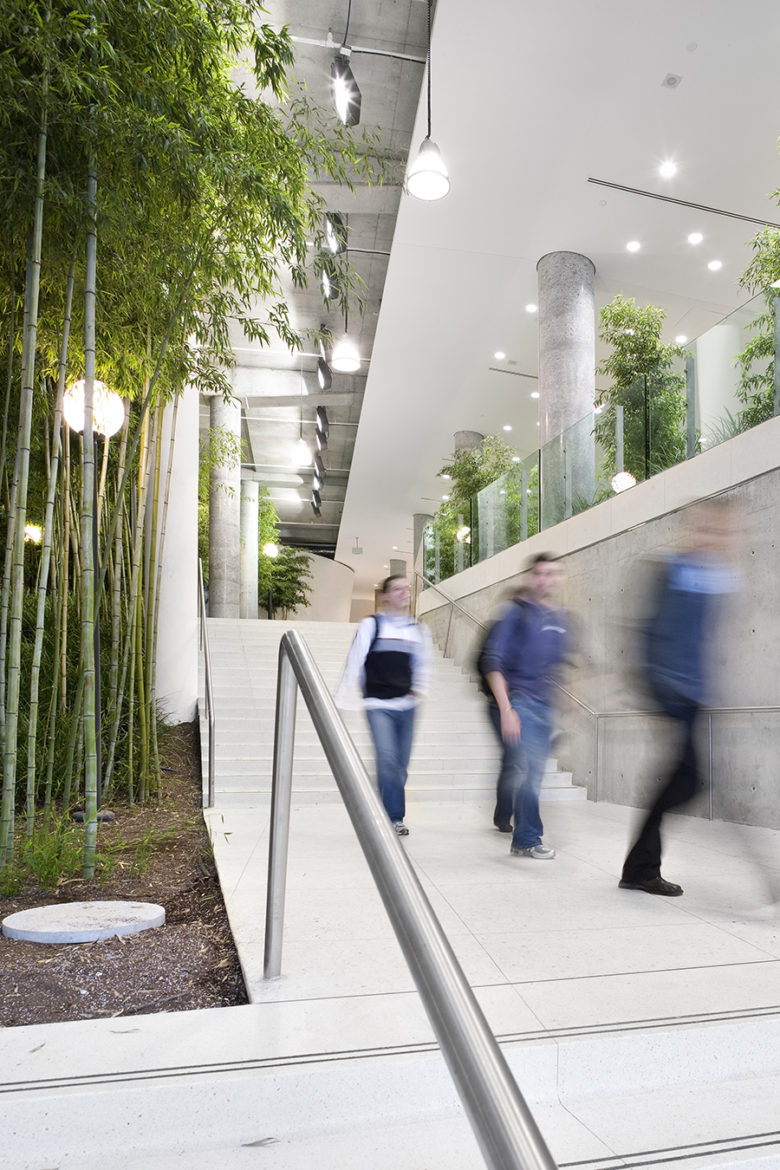Service: Vertical Transportation
General Electric
Brilliant Factory
General Electric’s new state-of-the-art gas engine plant is one of the most advanced in GE’s global operations and the first of its kind in Canada. “It’s a plant that is reimagining how we manufacture. It incorporates all the concepts of lean: speed with excellent quality — coupled with everything that is now available and that is coming down the pipe in digital technology, with the latest in software developments.”*
— Elyse Allan, GE Canada CEO
HH Angus provided mechanical, electrical, plumbing, security, IT, lighting and vertical transportation consulting. The multi-modal plant, now owned by Advent International, manufactures gas engines that are coupled with either air or gas compressors, or with electric generators. The engines are distributed worldwide, primarily outside North America, in the oil and gas industry.
The plant runs three-dimensional machining simulations for CNC programs, gains real-time analytics to better understand the operating conditions of a machine or a test cell, operates lights-out machining, and combines all with advanced lean manufacturing practices.
Our IMIT scope included flexible structured cabling systems and supporting infrastructure, consisting of the latest shielded copper and fiber technologies, providing a transport platform for data, voice, video and other IP-based systems.
We also provided design for all low voltage technology systems. The factory uses equipment and machines embedded with sensors and connected to the high availability Industrial Internet Protocol-based network. Equipment data is streamed over secure links to the cloud for analysis.
Extensive design and installation of multiple audiovisual systems facilitate collaboration between global sites. Plant cabling design was provided per the most recent Industrial Premises standard. Working closely with the client’s IT, Security and AV groups, network-based systems were designed to the latest technology.
Our Angus Connect team was also involved in determining the performance requirements of client systems, product selection, preparation of working drawings and specifications, tender preparation and response evaluation.
SERVICES
Mechanical Engineering | Electrical Engineering | Security and IMIT Design | Vertical Transportation Consulting | Lighting Design
PROJECT FEATURES
Size: 450,000 ft2 | Status: Completed 2018
LOCATION
Welland, Ontario
KEY SCOPE ELEMENTS
Multi-model plant | Plant is fully air-conditioned to prevent "flash rust" | real-time analytics | Transport platform for data, voice, video and other IP-based systems | AV systems enable collaboration between global sites | Test cell scope added later | Met aggressive schedule for working drawings | LEED Silver Certified
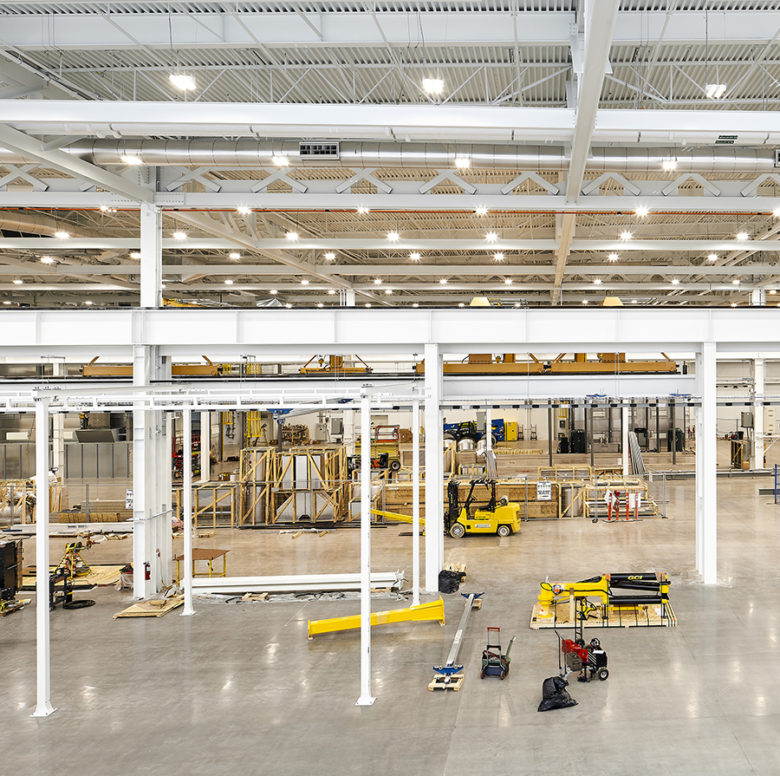
Custom HVAC control
The plant is fully air-conditioned to prevent ‘flash rust’, which can occur during machining of items such as crankshafts and connecting rods if humidity levels are not carefully controlled.
Industrial and support spaces
In addition to the main assembly and machine areas, three test cells, warehouse space, and paint areas, the plant also features front of house spaces such as offices, staff support, fitness centre, customer areas, hoteling for visiting customers and GE staff, conference rooms, etc.
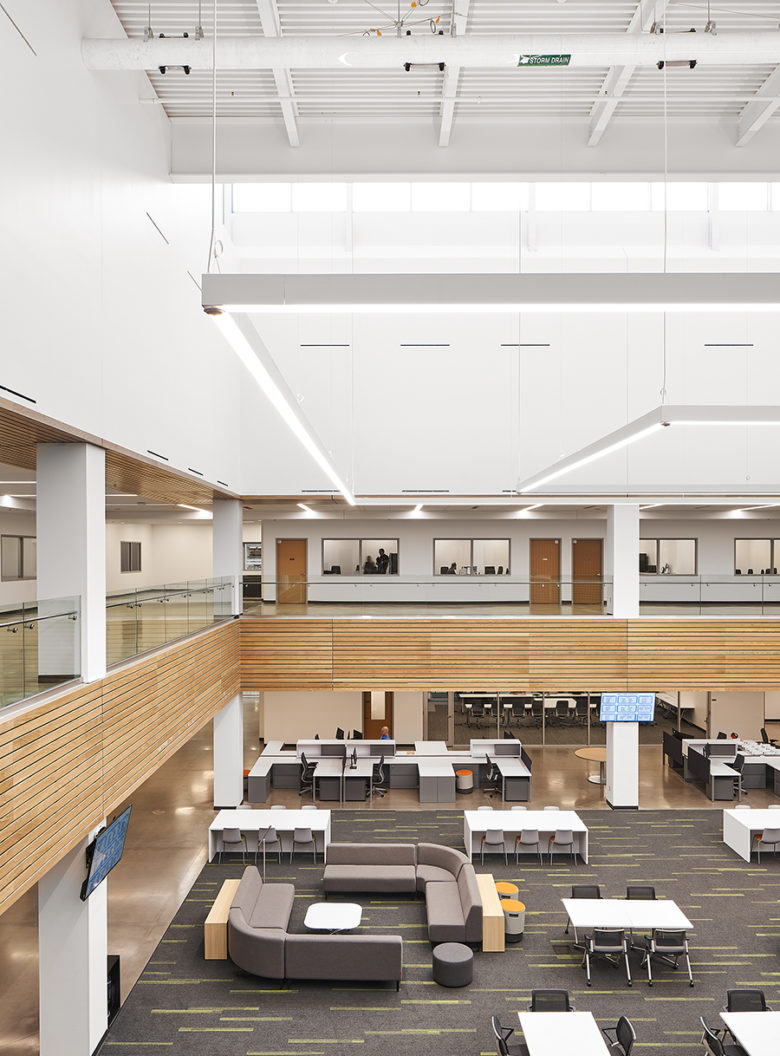
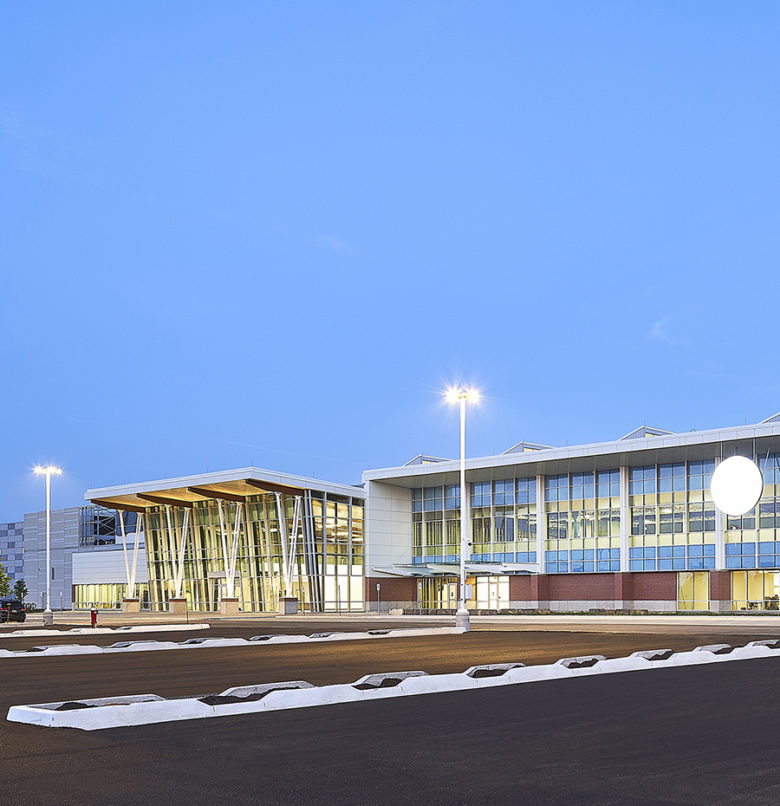
Expanding our scope
HH Angus’ project scope was increased to include the physical design of a significant new Test Cell addition to the plant, and to ensure Canadian compliance. The three test cells are connected to the main plant for testing engines prior to delivery. We met an aggressive schedule to produce working drawings for tender.
Billy Bishop Toronto City Airport
Expanded Air Terminal Building
When the new 150,000 ft2 terminal first opened to the public in 2010, the airline expected to almost double the number of passengers from the year before. Phase Two included 10 bridged aircraft gates and two additional passenger lounges. The terminal includes a mix of retail, food services, duty-free, car rentals and other amenities.
The large arrivals hall area, along with the increasing number of people using it, required a specialized heat recovery system. HH Angus designed a high efficiency enthalpy heat wheel system using outdoor air supply.
Among the benefits of this heat recovery system are reduced operating costs from recovering heat that would otherwise be lost by venting to the outside. In turn, this allows for a reduction in the size and capacity needed for the heating and cooling plant that serves the system.
An exterior sprinkler system for the apron area was included in our mechanical design. This system protects building occupants in the event of a jet fuel fire on the tarmac.
Some of the interesting design challenges on this project included the integration of the sanitary sewage system with the existing Terminal system. The Toronto Islands site has no gravity drainage and requires a pumping system for sanitary sewage. Also, the site is a live airport operation, which presented unique challenges regarding phasing of services.
Our elevator system designs responded to user needs for accessibility, safety, reliability and operational efficiency. Based on anticipated traffic numbers, plus luggage, a single large roped-hydraulic elevator (2,270 kgs) serves travelers in the corridor leading from the Ferry Building. Adjacent to this elevator, three reversible escalators serve the large numbers of passengers travelling without luggage, or with small carry-on baggage. These escalators are direction-based upon dynamic requirement.
The terminal’s airside area is separated into domestic and trans-border. Each has been fitted with a single, smaller roped-hydraulic passenger elevator (1590 kgs), and a single reversible escalator for passengers with carry-on bags only, again direction-based on dynamic requirement.
SERVICES
Mechanical Engineering | Vertical Transportation
PROJECT FEATURES
Size: 150,000 ft2 | Status: Completed 2011
LOCATION
Toronto, Ontario
KEY SCOPE ELEMENTS
High efficiency enthalpy heat wheel system using outdoor air supply for arrival hall area | Engineered 10 bridged aircraft gates, 2 new passenger lounges along with a mix of retail, food services, duty-free, car rentals and other amenities | Geothermal heat rejection for cooling plant | Implemented recapture and reuse of all rainwater | Reversible escalator | Exterior sprinkler system for the apron area to protect against fuel fires
Public Health Ontario Laboratories
MaRS Discovery District
“Every day, the entrepreneurs and innovators at MaRS work on ideas that will save lives, invent whole new industries and create jobs we can’t even imagine today.”
— Glen Murray, then-Minister of Research and Innovation
The MaRS* Discovery District combines a variety of companies, research disciplines and professional services, specifically promoting cross-institutional collaboration. The complex comprises approximately 1.5 million ft2.
HH Angus was engaged by Public Health Ontario to engineer its space in the MaRS Phase II building, in order to provide a new public health laboratory in Toronto. The project was a leasehold improvement of approximately 160,000 ft2 on the top four floors of the MaRS Phase II Tower in Toronto.
The project scope included CL-2 and CL-3 laboratories and associated support systems, as well as related office, administrative and support space.
The CL-2 and CL-3 labs were designed, constructed, commissioned and certified in accordance with the Health Canada Laboratory Biosafety Guidelines, as well as other authorities having jurisdiction. Merrick and Company was involved in the CL-3 architecture and engineering design.
SERVICES
Mechanical Engineering | Electrical Engineering | Vertical Transportation Design | Lighting Design | Communications & Security
PROJECT FEATURES
Size: 160,000 ft2 | Status: Completed 2014
LOCATION
Toronto, Ontario
KEY SCOPE ELEMENTS
Implemented new laboratory design | CL-2 and CL-3 labs | Associated support systems and office space
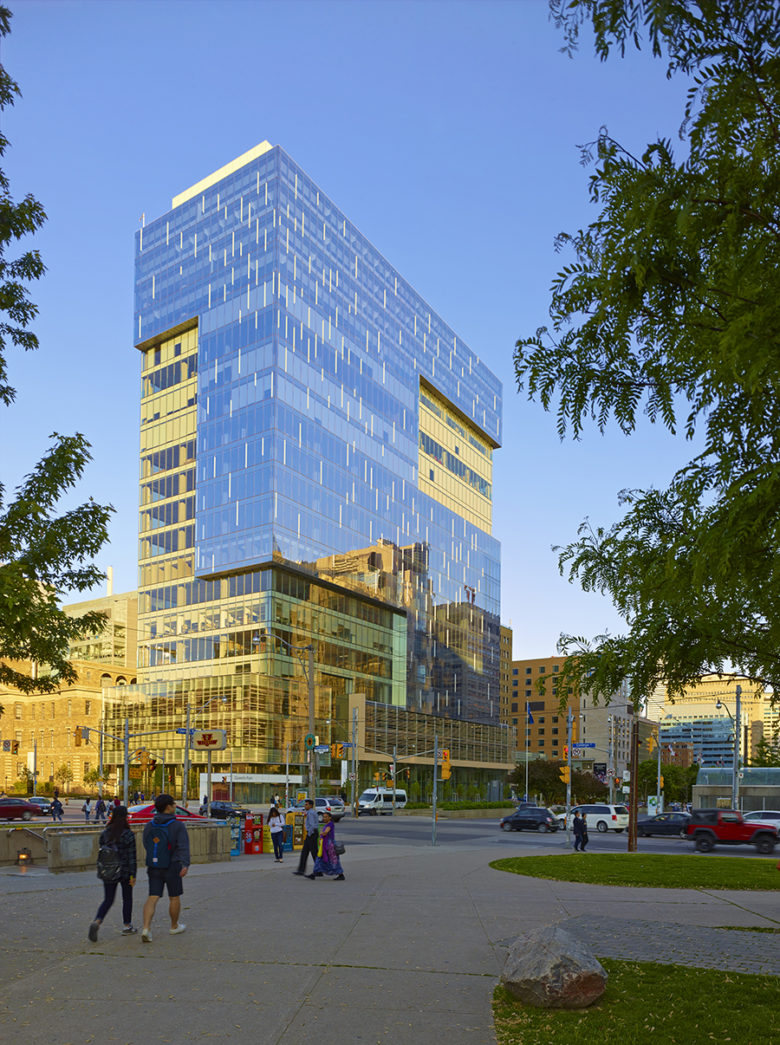
Safer spaces, lower costs
HH Angus negotiated with the City of Toronto for low level exhaust and supply. Instead of 1cfm/ft2, we implemented .75cfm/ft2. This resulted in the delivery of a safer site at less cost, as well as lower operating costs.
Density equals design complexity
This project was a complicated fitout, due to the high density of scientific equipment and associated requirements for mechanical and electrical infrastructure; for example, the large number of fume hoods on site.
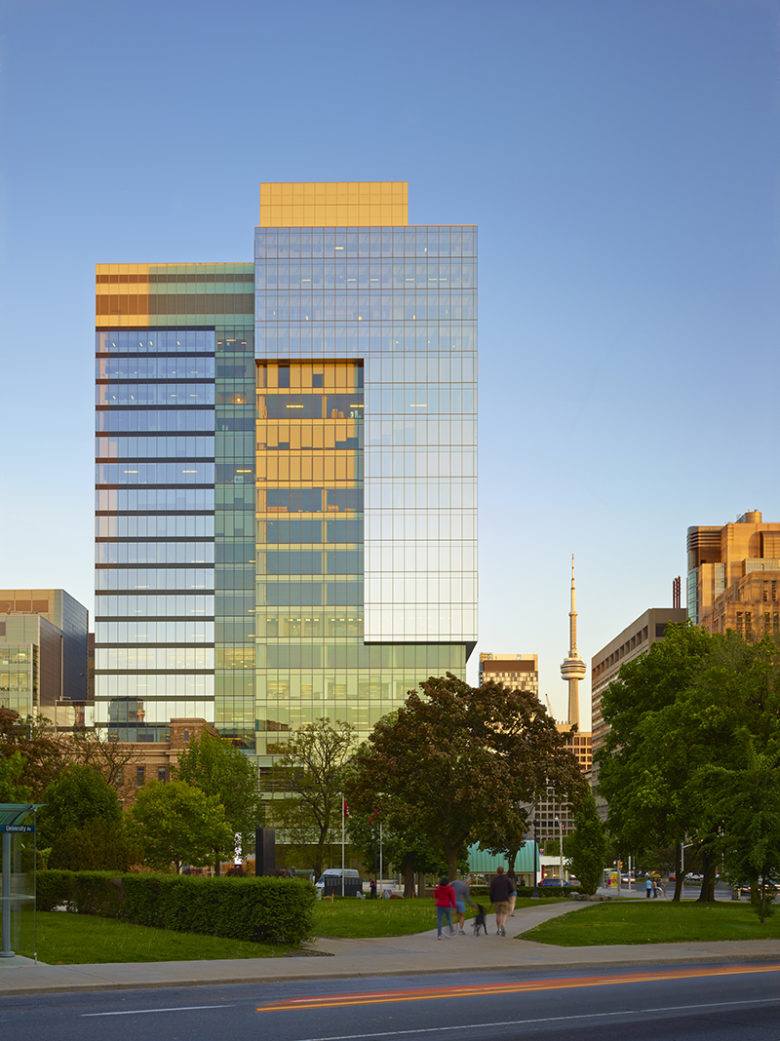
*MaRS refers to Medical and Related Sciences, the original mandate for the operation. When the founders wanted to further the commercial potential of research and science investment, the acronym came to represent the P3 development as a whole.
Quote source: MaRS Centre Phase 2 Set for Completion in Fall 2013
Art Gallery of Ontario
AGO Transformation
HH Angus has been providing consulting engineering services to the Art Gallery of Ontario (AGO) since 1925. Today, the AGO is the 10th largest art gallery in North America.
World-renowned architect Frank O. Gehry designed AGO’s transformation. The project was both an addition (97,763 ft2) and renovation (187,000 ft2), and represented the final phase of a three-phase expansion. Innovative design features were implemented during the phased construction, installation, and commissioning, as well as in the integration of new and existing spaces.
Three main challenges were proposed by the client and the architectural team:
- construction would have to be phased in order to provide ongoing service to galleries
- sophisticated mechanical systems were needed to meet the specific requirements of each gallery, and these would have to be physically remote from the galleries for aesthetics
- integration challenges would have to be overcome in connecting new systems to existing base systems.
The AGO is divided into 70 zones, with each gallery space fitted with dedicated sensors controlling the individual equipment in remote rooms. The mechanical systems were designed to be virtually invisible. The normal paraphernalia of the Heating, Ventilation, and Air Conditioning (HVAC) systems within the gallery viewing areas are not visible to visitors. Reducing fresh air intake during off-peak hours simplified the HVAC system control, and reduced the influence of fluctuations in outside temperature and humidity, providing more stable environmental conditions for the artwork.
The integration of new mechanical systems with existing systems made the already complicated assignment even more complex. The form and arrangement of the new and renovated spaces resulted in an irregularly-connected multi-level project. Interconnected atrium spaces required careful attention to ensure that mechanical services were concealed and that service access routes were maintained. The prediction of temperature- and pressure-induced airflow patterns, and arrangements to segregate returns for balancing return air to individual air handling units, required complex analysis.
In order to avoid the risk of water leakage, which would be a serious issue for the AGO’s collection, all mechanical rooms were located in no-impact areas away from gallery spaces. There is no equipment housed above gallery ceilings for the same reason.
The vertical transportation system includes three passenger elevators, one high capacity freight elevator, two material lifts, and two platform lifts to accommodate persons with physical disabilities. All elevators are of the “traction” type, with special design features to accommodate both large groups and the travel distances required.
We’re very proud to have been involved in the transformation of the AGO – one of Toronto's most important cultural venues.
SERVICES
Mechanical Engineering | Vertical Transportation
PROJECT FEATURES
Size: 486,000 ft2 | Status: Completed 2007
LOCATION
Toronto, Ontario
KEY SCOPE ELEMENTS
Phasing to permit ongoing operations | Sophisticated mechanical systems physically remote from galleries | Integration of new and old building systems | 3 passenger elevators, 1 high capacity freight elevator, 2 material lifts and 2 platform lifts | Complex analysis required to study temperature and pressure-induced airflow patterns and arrangements
University of Toronto
Terrence Donnelly Centre for Cellular & Biomolecular Research
University of Toronto institutions are world leaders in the quest to find the link between genes and disease. The Centre for Cellular and Biomolecular Research (CCBR) is an innovative, multidisciplinary facility and the first of its kind in Canada: an advanced research centre capable of competing with the world’s top research and development institutions.
The CCBR was designed as a highly functional, flexible and technically advanced research facility that reflects the University’s status as a world leader in the field of genome research while, at the same time, recognizing the historical importance of its neighbouring buildings.
As a sustainable and green building, the CCBR showcased the use of new and emerging materials as key elements. The double façade curtain wall was one of these unique features. It supports natural ventilation on the south side, circulating air and promoting cooling in hot weather, and acting as a thermal sink in subzero conditions. This stack effect, controlled by variable dampers, considerably reduces the heating and cooling load on the mechanical systems. The curtain wall reduces noise infiltration and decreases heat loss, with the outer leaf of the double façade functioning as a shield to buffer the interior from the urban wind tunnel of the adjacent College Street, a major city thoroughfare.
Energy conserving measures were applied to the laboratory systems to minimize energy use while meeting stringent laboratory standards. Separate plumbing systems were developed to avoid contamination of the environment by laboratory waste and to collect rainwater for distribution to the Winter Garden.
HH Angus met the challenges of this unique facility by designing and engineering systems that will allow this building to stand the test of time as an example of innovative sustainable design.
SERVICES
Mechanical Engineering | Electrical Engineering | CCTV | Security and Communications | Preliminary Vertical Transportation Review
PROJECT FEATURES
Size: 221,000 ft2 | Status: Completed 2006
LOCATION
Toronto, Ontario
KEY SCOPE ELEMENTS
Double façade curtain wall was introduced to reduce noise infiltration & decrease heat loss | Energy conservation measures | Full Building Automation System designed
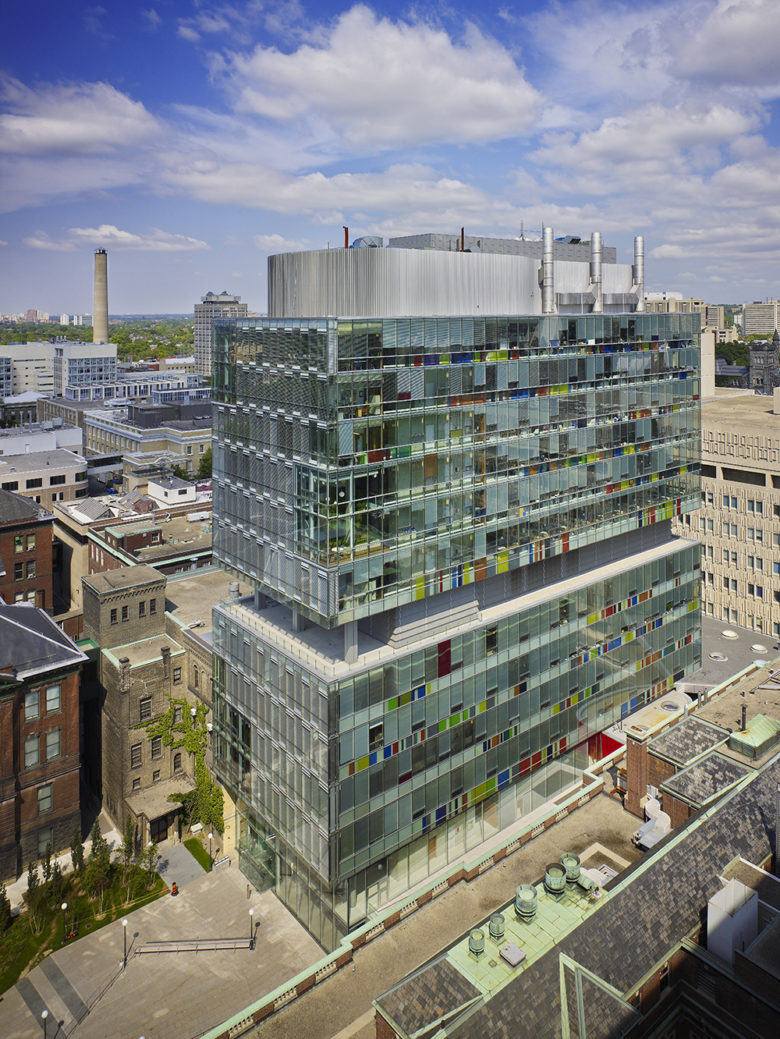
Integrating new and old
The CCBR is a 13-storey glass tower surrounded by historical buildings. With a gross floor area of 221,010 ft2, it is an outstanding example of sustainable design, comprising a range of variable space requirements: highly controlled laboratory floors are located beside naturally ventilated public spaces like the Winter Garden.
Improving efficiency with BAS
A full building automation system was designed for this building.
