Service: Vertical Transportation
Qualico Developments West Edmonton
Epcor Tower
“Skyscrapers have always inspired the public’s imagination, helping to define a city’s significance and identity. A key consideration for the project team behind EPCOR Tower was the need to create a timeless landmark facility that sets new standards in urban development for the 21st Century.”
— Christiaan Odinga, Lead Designer & Project Manager
EPCOR Tower, at time of construction, represented Edmonton’s first high rise office tower in 20 years. Located at the gateway to the downtown core, it was one of the tallest and most distinctive buildings in the city. The tower, comprising 28 storeys, incorporates a range of sustainable design, construction and operational features and was certified LEED® Silver. It was selected as one of Canada’s most environmentally advanced buildings, and was featured at the World Sustainability Conference in Finland in 2011. Vertical Transportation systems for the building consist of six low-rise elevators, six high-rise elevators, one dedicated service elevator and three parking shuttles.
SERVICES
Vertical Transportation Consultants
PROJECT FEATURES
Size: 623,900 ft2 | Status: Completed 2012
LOCATION
Edmonton, Alberta
KEY SCOPE ELEMENTS
6 low-rise elevators, 6 high-rise elevators, 1 dedicated service elevator and 3 parking shuttles | Certified LEED® Silver
Toronto Metropolitan University (formerly Ryerson)
Mattamy Athletic Centre
This redevelopment project included a 225,632 ft2 athletic facility incorporating an NHL-sized ice rink with seating for 2,796, a multi-purpose court with 1,000+ seats, a fitness centre, studios and a high performance gym.
Elevating devices in this facility are readily available for public use and consist of two passenger elevators and three escalators. One large freight elevator (suitable for moving the ice-resurfacer) and a single Type B Material Lift were provided to manage the material handling requirements of the facility.
HH Angus provided Vertical Transportation Design Consulting to assist the architect in the design and selection of elevating devices for the Toronto Metropolitan University portion of this facility.
Photo credit: Toronto Metropolitan University
SERVICES
Vertical Transportation Design
PROJECT FEATURES
Size: 225,632 ft2 | Status: Completed 2012
LOCATION
Toronto, Ontario
KEY SCOPE ELEMENTS
2 passenger elevators | 3 escalators | l large freight elevator | Type B Material Lift
University of Waterloo
Mike & Ophelia Lazaridis Quantum Nano Centre
To understand how small a single nanometre is (one billionth of a metre), one hair on your head is approximately 80,000 nanometres in diameter. A strand of your DNA is only 2 nanometres wide.
The Quantum Nano building features state-of the-art laboratories for Nanotechnology research, ion and atom trapping, nuclear magnetic resonance, low temperature superconductivity, quantum optical research and a suite of clean rooms for fabrication and testing of quantum and nanotechnology devices.
The building was not just innovative, it was completely unique in Canada. The type of research, science and learning taking place here is at the leading edge of nanotechnology science.
With rapid advances in science, HH Angus had to be proactive to ensure that the building’s lab infrastructure was flexible enough to serve both today’s researchers and future scientific endeavours.
We continued to collaborate and communicate long after our formal role on the project had ended. There were significant challenges in the operation of such a sensitive and complex building. We extended our involvement to train the Centre's operations staff and teach them how to tune the systems. For well over a year of support, we taught and solved issues that resulted in no changes to the design, simply passing on the knowledge of how to operate the building and how to diagnose clues to optimize performance. HH Angus’ dedicated team of engineers sees each of our building projects as a legacy for our client.
SERVICES
Mechanical Engineering | Electrical Engineering | Security & Communications | Vertical Transportation Design
PROJECT FEATURES
Size: 285,000 ft2 | Status: Completed 2013
LOCATION
Waterloo, Ontario
KEY SCOPE ELEMENTS
Flexible design to serve future lab programs | Precision temperature control | UPS | Filtered electrical power
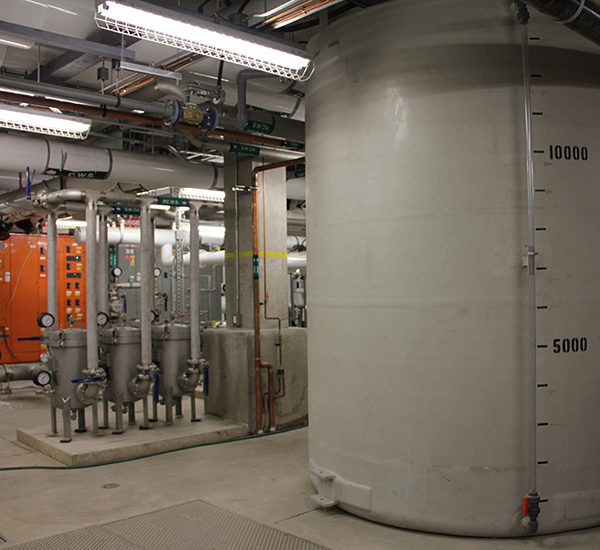
Ground-breaking facilities
The Quantum Nano Centre and its infrastructure is recognized as a ground-breaking building able to support ground-breaking research, teaching and science.
Design excellence
The highly technical facility required not only high precision temperature, humidity, filtered electrical power, uninterrupted power supplies, but also the mechanical, electrical and communications infrastructure that would meet the architectural and structural requirements.
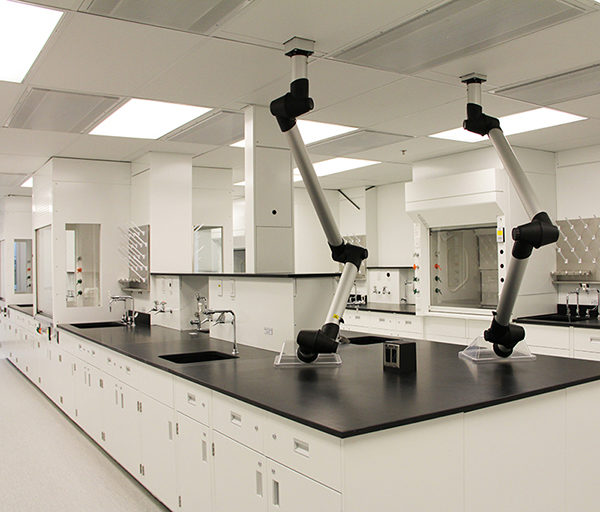
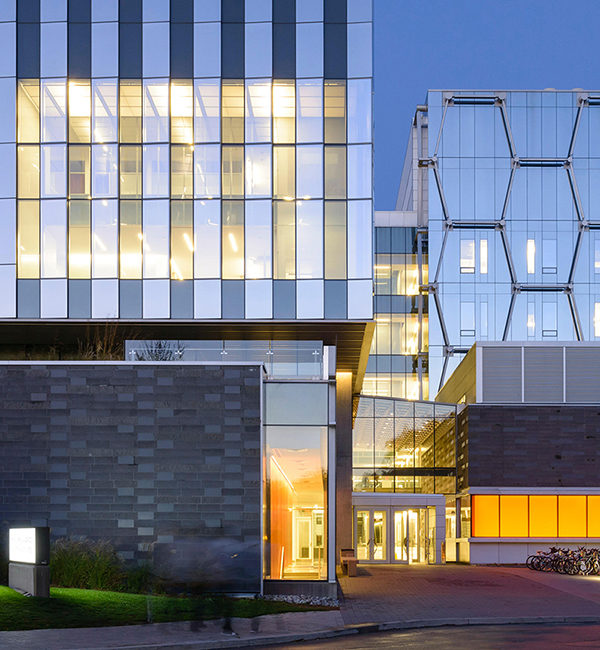
Stakeholder involvement
This project was executed under the watchful eyes of multiple stakeholders. There was ongoing collaboration between the building department, university user groups and supervisors, international leaders in quantum computing and nanotechnology, as well as donors.
North Bay Regional Health Centre
The first LEED® registered healthcare facility in Canada, North Bay Regional Health Centre was built on a greenfield site and replaced two general hospitals and a separate mental health facility. HH Angus provided mechanical, electrical, vertical transportation, specialty lighting and communications design consulting engineering for the project.
The gross building area is 725,000 ft2. The facility includes the full range of departments normally found in a regional acute-care, 275-bed hospital, plus a new facility for the Northeast Mental Health Centre. The mental health portion is significant, consisting of 150,000 ft2 and 113 beds, and also includes a significant forensic component.
Using a completely innovative approach, our staff developed 100% outdoor air systems with total enthalpy heat recovery wheels, the first time this system had been implemented in North America. A major advantage of this system is that there is no re-circulated air, which greatly reduces the possibility of infection transmission for patients, staff and visitors. As well, delivering 100% fresh air rather than re-circulated air reduced the need for as many air changes in patient rooms as had previously been the norm. And that change meant that smaller fans and less ductwork were possible, resulting in lower capital cost.
As a value added service, HH Angus constructed a mock patient room to verify airflow patterns for the air distribution system. This ensured that the design was flawless. In addition, reducing air volumes to patient rooms to four changes per hour resulted in changes in the CSA standard.
The project also included:
- Planned future remote cogeneration plant
- High efficiency central heating plant with hot water and steam boilers
- Centrifugal chillers supplemented with a 24/7 chilled water system
- Radiant ceiling panels for perimeter heating
- Enhanced building envelope to achieve energy performance
- Bi-fuel emergency generators with provision for dispatch lighting
- LED lighting
SERVICES
Mechanical Engineering | Electrical Engineering | Communications Design | Lighting Design | Vertical Transportation Consulting
PROJECT FEATURES
Size: 725,000 ft2 | The first modified Alternate Finance Partnership (AFP) in Ontario | Status: Completed 2010
LOCATION North Bay, Ontario
KEY SCOPE ELEMENTS
Greenfield hospital with new mental health centre | A North American first: 100% outdoor air supply with high efficiency total enthalpy heat recovery wheels throughout the hospital, resulting in reduced risk of infection and lower capital costs | One of Canada's first LEED® registered facilities
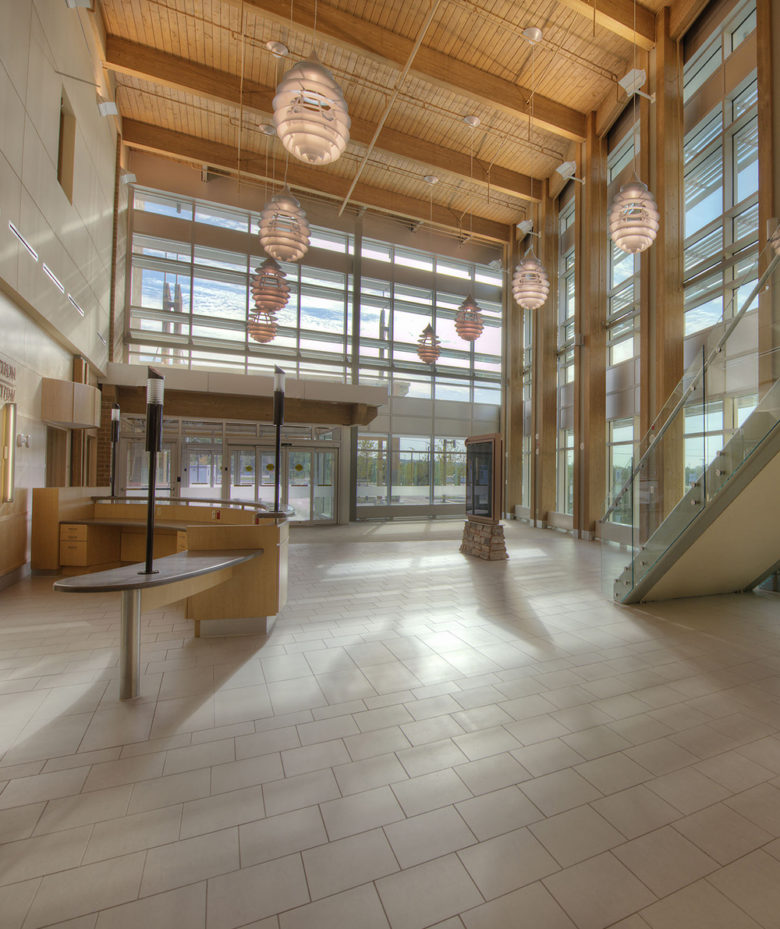
Custom electrical design
Specialized electrical systems features for the project included a centralized uninterrupted power system and an integrated communications systems platform used for all building operations and healthcare applications.
One of Canada’s first LEED® registered facilities
The main challenge with the design of this facility was performing energy modeling for LEED®. HH Angus’ design team included LEED® Accredited Professionals qualified to carry out a project that met LEED® standards for creation of an energy-efficient building.
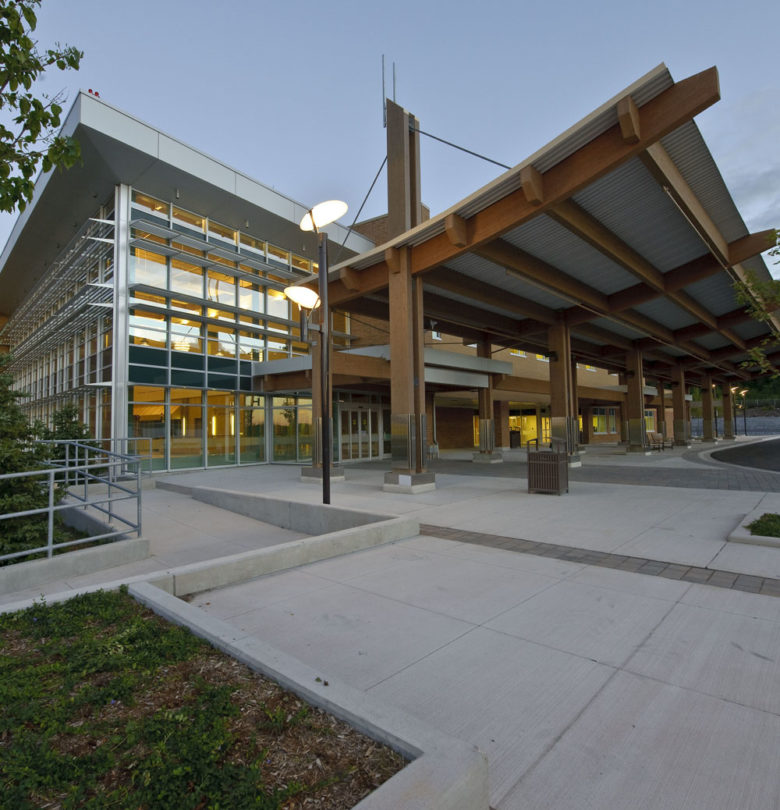
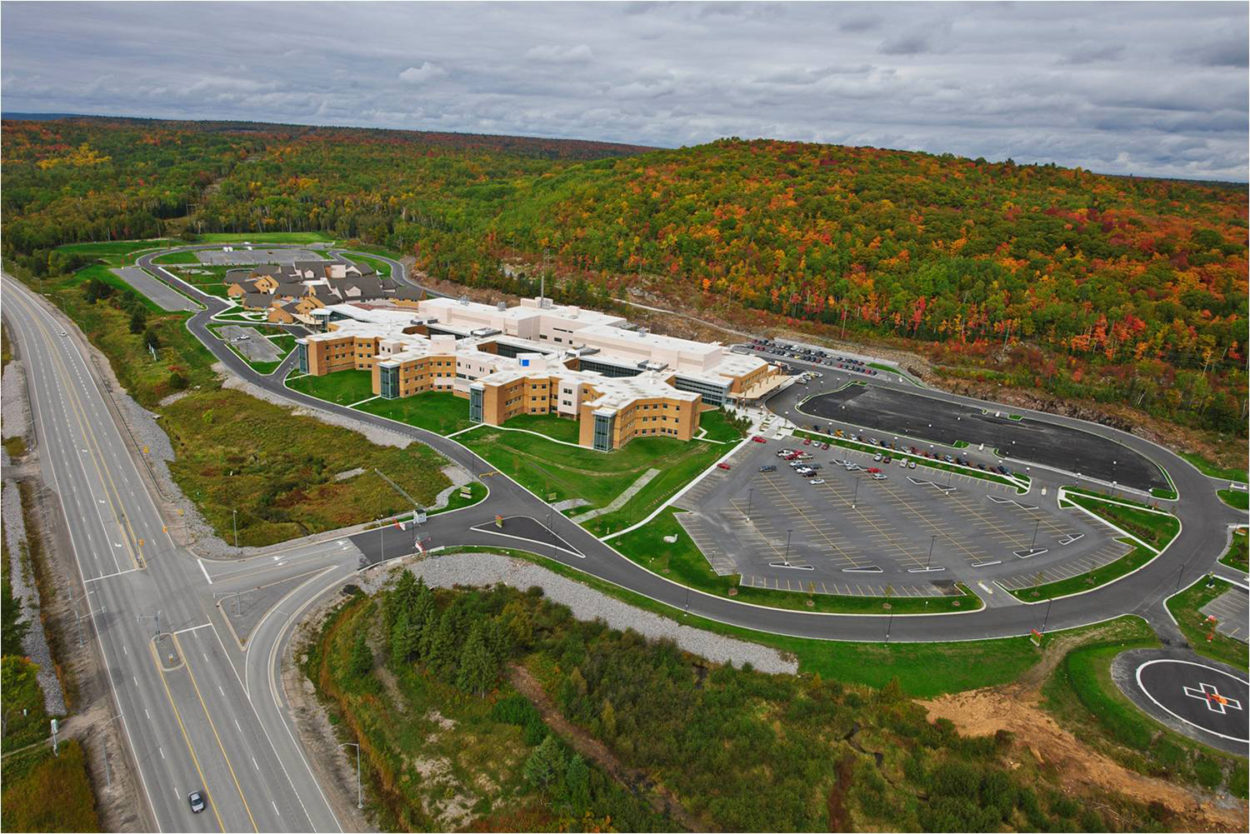
— Image courtesy of Evans Bertrand Hill Wheeler Architecture Inc.
Royal Jubilee Hospital
Patient Care Centre
HH Angus provided consulting engineering for all mechanical, electrical, vertical transportation, IMIT and commissioning services for this state-of-the-art 400,000 ft2, 500-bed acute care and psychiatric facility. The facility was certified LEED® Gold, delivering a high performance building that is both sustainable and green. Innovations include rainwater harvesting, 100% fresh air with heat recovery and user-controlled environment.
Most floors in the 8-storey building have a common floor plan, each accommodating two units of 36 beds. Eighty-three are psychiatric beds designed to be converted to acute care if required. The building also includes a highly secure forensic assessment unit. Our vertical transportation work included four passenger elevators and six service elevators.
The site features a smudging room, the ‘All Nations Healing Room’. Mechanically, the room was designed with a dedicated exhaust system to extract smoke and odours during Sweet Grass and Smudging ceremonies, in addition to regular room ventilation.
Working with the rest of the design/build team, HH Angus evaluated the existing central heating plant, determining it was feasible to entirely delete an anticipated boiler/chiller plant. This significantly reduced plant size and cost while improving site-wide energy efficiencies, operating flexibility and redundancy provisions. Lighting installations included the latest LED technology, with excellent results.
IMIT
The Patient Care Centre was British Columbia’s first truly digital hospital. With end-to-end IP-based network infrastructure, caregivers and patients are connected more reliably and securely than had previously been possible. Our design included real-time patient and equipment tracking, auto call up of patient records when staff enter a patient room, and integration of patient records onto TV sets...just some of the digital advances in patient care.
The communications systems feature reliable operation, flexibility, quality of service, convenience, and efficiency of operations. A broad variety of communications, monitoring and computer systems have been installed; for example:
- An intelligent wireless system provides support for wireless applications inside the facility and are strategically positioned to provide full coverage. To ensure reliability and uniform coverage to the entire facility, the Intelligent Wireless Access Points automatically adjust RF signal levels. The system provides full roaming.
- A wireless network infrastructure supports numerous security schemes simultaneously. Data Encryption, Secure Mobility Device and User Authentication are supported, keeping traffic private in a mobile environment.
- The security systems utilize a fully Integrated Multimedia Security Management System (IMSMS), providing a scalable, open architecture, client server-based security management solution, ideal for healthcare facilities. The Security Management System integrates the CCTV, Access Control, Intrusion Detection, Panic/Staff duress, Patient Wandering and Incident Reporting System. The IMSMS workstations allow security personnel to monitor and control all security sub-systems from a single user interface.
SERVICES
Mechanical Engineering | Electrical Engineering | Security Design | IMIT Engineering | Vertical Transportation Consulting | Lighting Design
PROJECT FEATURES
Size: 400,000 ft2 | Status: Completed 2010
LOCATION
Victoria, British Columbia
KEY SCOPE ELEMENTS
BC’s first digital hospital with end-to-end IP-based network infrastructure | Smudging room with dedicated exhaust system | Rainwater harvesting | LEED® Gold Certified | 4 passenger and 6 service elevators | Met aggressive schedule for concurrent design and construction
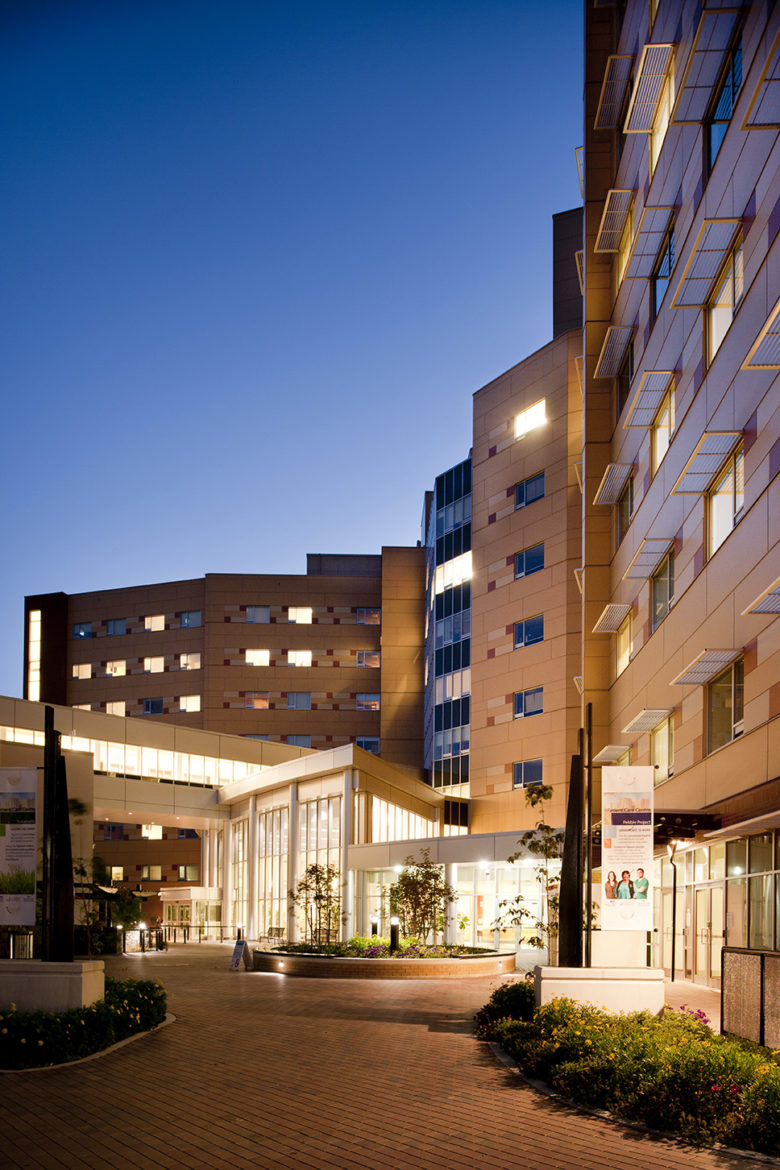
Working to tight timelines
This P3 project had an aggressive schedule for concurrent design and construction, calling on HH Angus’ project management expertise to achieve all milestones and deliver the industry-leading facility to Royal Jubilee Hospital on time and within budget.
Commissioning
HH Angus also provided Commissioning Authority oversight. The commissioning plan is in accordance with the CSA Standard Z318.0-05 – Commissioning of Health Care Facilities.
HH Angus developed and helped to administer the Mechanical and Electrical Commissioning plan for MEP with partner firm HWT. The combined team provided stringent third party commissioning and testing services, including a well-defined equipment start-up procedure, verification of physical installation to general conformance with contract documents, and validation of system performance.
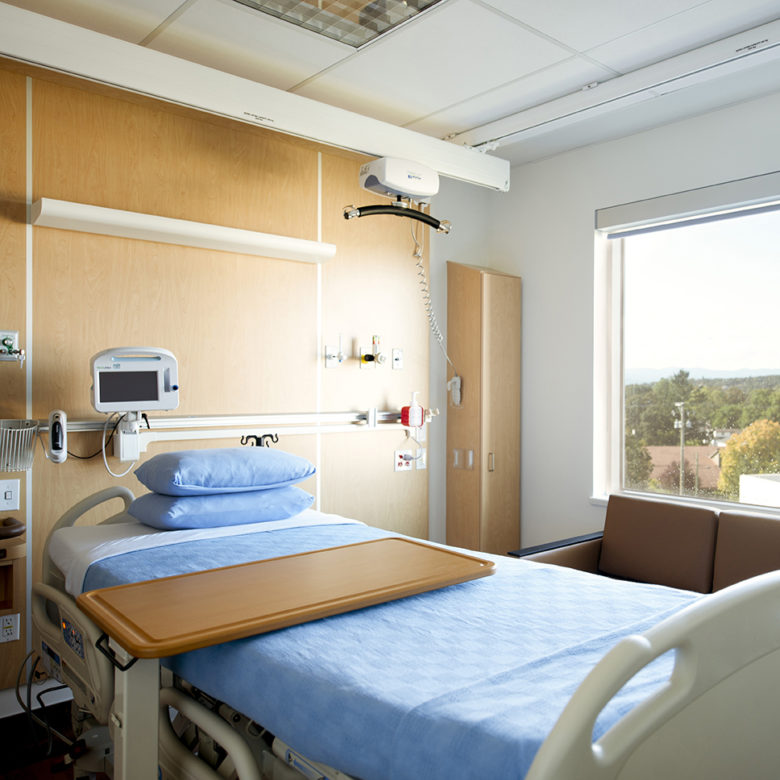
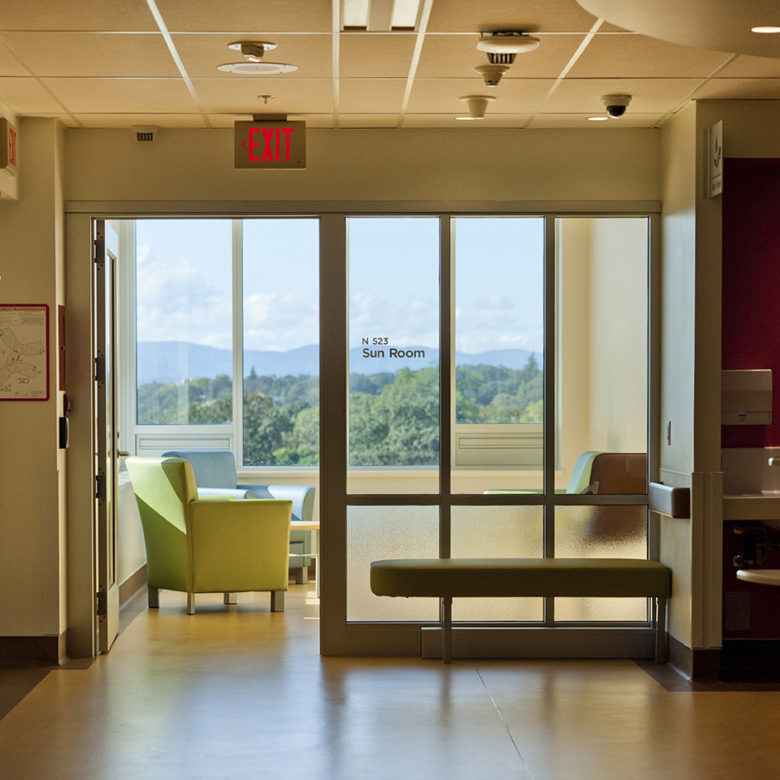
Training operations staff
HH Angus developed comprehensive System Operating Manuals (SOMs) for each system and provided enhanced training to building operators on both equipment and the integrated systems, in order to reduce learning-curve time and minimize life cycle cost of the installation.
