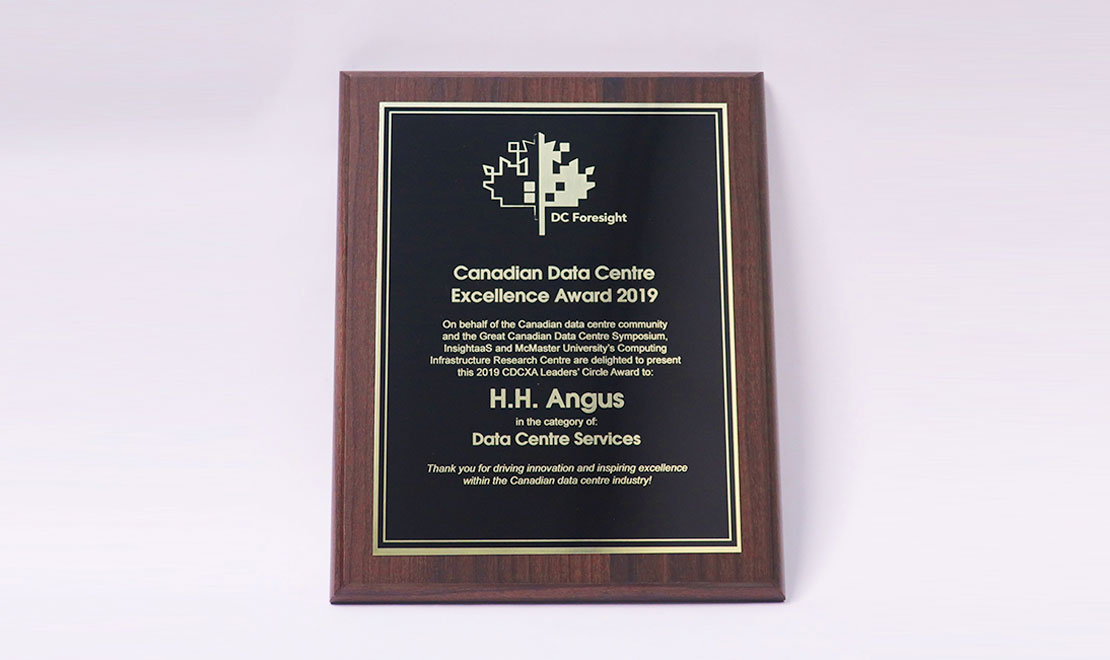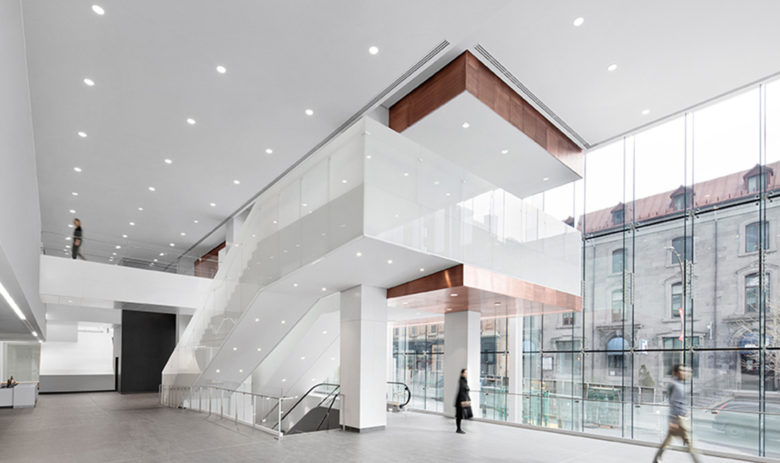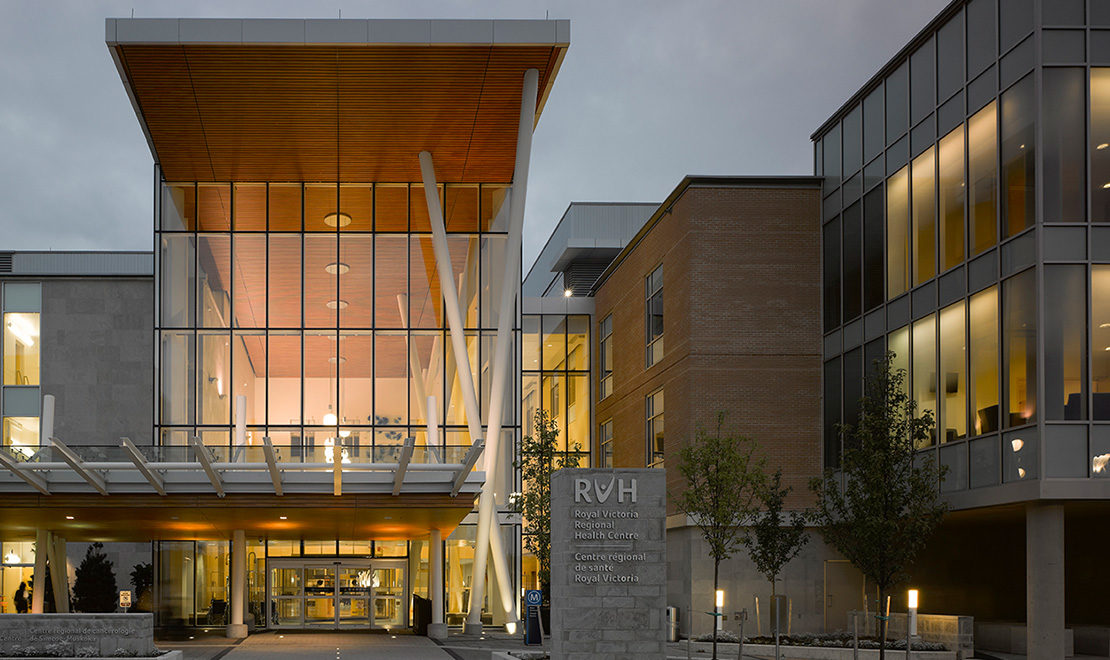
We’re delighted to be featured in The Canadian Business Journal’s September issue. The article highlights HH Angus’ accomplishments, our 100 years in business, and explores our plans for the future. Paul Keenan, President and Sameer Dhargalkar, VP Business Development and Marketing, are interviewed.
Established in Toronto in 1919 by Harry Holborn Angus, HH Angus & Associates Limited has firmly established itself as one of the preeminent engineering and building designs professionals in Canada.
It was 100 years ago when Harry Holborn Angus opened his practice, specializing in mechanical and electrical consulting engineering services. Since then, the firm has enjoyed continuous, sustained growth throughout the decades to where we are a century later.
HH Angus continued to grow through the early years before transitioning to HH’s son Don Angus and now it is led by CEO Harry G. Angus, who has been with the firm for more than 40 years. The family legacy has seen the company blossom from a sole proprietorship to a firm that now has more than 250 people. In addition to the Toronto head office, HH Angus also has established bricks & mortar presences in Montreal, Chicago and Dallas. Due to a large number of projects in British Columbia it was recently decided an office presence in Vancouver would best meet the demands of those western endeavours.
What else was happening in 1919? Canada’s Prime Minister was Robert Borden. Dial telephones were introduced by AT&T and Albert Einstein’s theory of general relativity was confirmed when the Royal Astronomical Society witnessed the predicted effect during a solar eclipse. And, there was no Stanley Cup champion declared as the finals between the Montreal Canadiens against the Seattle Metropolitans had to be suspended after five games due to an epidemic of the Spanish flu.
Fast forward to 2019, when The Canadian Business Journal spoke with HH Angus President Paul Keenan and Vice President, Marketing & Business Development Sameer Dhargalkar about the company’s incredible success story over the years as well as its current projects and aspirations for the future.
“We’re a Canadian-based firm and we’re very proud of the contributions we’ve made to the growth of Canada and some of the engineering firsts that we’ve been part of in terms of the infrastructure development of this country and others,”
Project Development
As part of the overall process of a construction project, architects design a building’s outer shell and then they turn to HH Angus to design and integrate the operational systems and the internal infrastructure, blending the two designs into one convergent finished product. It is the responsibility of the structural engineer to design the skeleton to ensure every component is stable and remains in place. The consulting engineers then ensure everything behind the walls is properly in place, including the heating, cooling, and any specific operational needs the building may have, such as IT infrastructure, security systems, communications, vertical transportation and lighting design.
Although he’s been with HH Angus for 25 years, Keenan is still relatively new to the president’s chair, having taken over from Harry G Angus this past April. The combination of his skills, industry expertise and executive management abilities made him the ideal choice to serve as the day-to-day leader in starting the next 100-year journey.
“I’m the first non-Angus to take on the role. It reflects the maturity of the firm as we continue to diversify while the family component of our business remains very strong,” he says.
Keenan and the entire team at HH Angus have a shared passion and devotion to continue the tradition of engineering excellence and continuing to grow the infrastructure and support of this country and around the world, which becomes more competitive with each passing day.
Reaching the 100-year milestone is a marvellous achievement and a proud milestone for everyone involved, but according to Keenan it’s really just the starting point of the next 100 years with an eye to focusing on the challenges and opportunities ahead. The entire industry has evolved considerably during Keenan’s time as a professional engineer.
“When I first walked in 25 years ago we still had drafting boards,” he recalls. “We’re now two full iterations along in terms of the basic technology of how we deliver the work. The pace and rate of change of communications has fundamentally altered the construction and design business.”
Client expectations regarding timely and efficient deliverables continues to accelerate, which is not unique to engineering or construction but it has certainly deeply manifested itself in this line of business. The engineering fundamentals have remained consistent but the mechanisms to carry them out have become radically divergent.
It is the task of the architect to design a building and then turn to HH Angus as the consulting engineers who design and integrate such commodities as the operational systems and the internal infrastructure.
“An analogy would be that we are the circulatory system – the brains and the beating heart of a building,” explains Keenan. “You’ve got the exoskeleton and the skin, but how the communication flows through the wires and who determines what the temperature is and how to deal with the environmental conditions and what makes a building safe – those are the types of systems that we provide.”
As an example, if dealing with a banking client, HH Angus provides the electrical redundancy – the emergency power systems – to do everything to ensure that the essential data centre of the bank never goes down and that it consistently achieves its reliability targets.
“The costs of a building, typically the mechanical and electrical systems, can come out to more than 40% of the total construction costs so what we do is a good chunk of what that building represents,” notes Dhargalkar.
“With a healthcare building it can be 45% and sometimes it’s more than 50% of the entire cost of the work being done in constructing the building,” adds Keenan.
The process of interfacing with architects to make an energy-efficient building begins on Day One. The architects have fundamental ideas on the massing and the components that will be part of the shell and how the program of the building works together. HH Angus is a part of those early planning stages and discussions to achieve the aspirations of it being a low-energy building, or a Net Zero building and determines how everything can be neatly packaged to achieve the targets expected by the client.
“Oftentimes when you design a building you think about the construction and design of the building that you’ve handed off but we, as mechanical and electrical engineers, more so than any other consultants, can stay with the building throughout its life cycle, which can easily be 25 to 30 years-plus,” offers Dhargalkar. “There are upgrades and helping the building’s owner with such things as energy efficiency and helping them in managing the costs of operating a building.”
Pillars of Strength
Employee retention at HH Angus has always been notably above the industry norm. It’s that type of continuity and commitment to excellence in meeting and exceeding client expectations that has led to the firm being acknowledged by its peers with a number of awards, including the prestigious 2017 Schreyer Award for its outstanding contribution to the work provided on a Montreal hospital and most recently being named one of Canada’s Best Managed Companies earlier this year.
There are three main pillars that Keenan wants to focus upon as the company forges ahead and continues to grow. The first pillar is doing right by the people at HH Angus. The second is aligning the firm’s services with its clients and the third objective is to chart a successful course to be in business for the next 100 years.
“It’s important that we get the right people with the proper skills and talent working for us,” he emphasizes. “For those employees now with us we want to help them develop new skills. I think over 30 of our employees have been with us for more than 30 years and that speaks to the culture of the family company and the environment that has been created.”
Keenan and Dhargalkar are in agreement that HH Angus has a sound reputation for taking the right level of risk on each individual project. The company is known for accepting complex projects that can be challenging and in some cases have never been done before.
“We did the first skyscraper in Canada – TD Centre in downtown Toronto,” points out Dhargalkar. “We worked on the SkyDome (Rogers Centre) and got to work on the first P3 hospital project in Ontario. A lot of firsts have come through but it’s because of our people – we are innately curious.”
Equipped with confidence in their experiential skills and abilities is what orchestrates the professionals at HH Angus to respectfully challenge what a client may initially be thinking because oftentimes there are better solutions, resulting in a more efficient final result and a savings in terms of materials, space and costs.
Over the last 20 years HH Angus has established a particularly strong foothold in healthcare and in the data technical business. As the company has matured so too has the marketplace and as such the diversity potential has expanded in the realm of public, commercial and institutional projects.
“We have intentionally set out to grow other areas that are of commensurate size and feel that we are in a strong position to cope with changes within the construction business. The next few years will see a strong focus on transit,” reveals Keenan.
“The transportation side has really grown for us over the last several years, We’re involved with several stations on the Eglinton crosstown (in Toronto) and we’ve done some of the early design work on a couple of stations for the downtown relief line for the Toronto Transit Commission. We’ve also done airports and bus terminals.”
Angus Connect
A vital component that determines success is the ability to recognize, develop and implement innovative technologies. Significant growth has been achieved over the past five years with the company’s Angus Connect, which provides Information, Communications and Automation (ICAT) Technology consulting to a wide range of industry sectors. This proprietary vehicle drives the planning and design of information, communications and automation technologies to take a client’s project from the conceptual phase all the way through to occupancy and beyond.
“It essentially started in healthcare with the Smart Hospital. Where we differentiate from other mechanical and electrical engineering firms is that we provide the up-front, strategic consulting side for the owners. It has since transitioned over to commercial, hospitality and other sectors as well,” remarks Dhargalkar.
“The way that we think about the information and the idea of a database that is storing the collective engineering information about a project is a fundamental shift at a production level for the business,” says Keenan.
Throughout a wide range of Canadian business industries the disruption of the next piece of technology is without doubt rooted in artificial intelligence. There is an element of the unknown; so much continues to evolve on a constant basis. Keenan points out the necessity for the company to remain ahead of the curve and work closely with their clients to understand how AI will both disrupt their clients’ businesses – and their own – and properly assess the level of support required, which includes updating skillsets within the organization.
At HH Angus dedicated groups have been formed and they are constantly examining various emerging technologies, including building information modelling software and digital twinning.
“We’re looking at artificial intelligence machine-learning aspects and what it means from a design process and using it day-to-day and what kind of value it brings to the client. We’re also looking at virtual reality technology,” says Dhargalkar.
“A big component of all this is partnerships,” adds Keenan. “We’re a fair-sized company but we’re still only 250 people so it’s crucial to find good partners. We’ve got a research project with Ryerson University to explore some of this digital twinning together and I think that’s the future for companies such as ours.”
Looking to the Future
According to Keenan one of the foremost and exciting challenges facing the industry is capacity, with an insatiable appetite for infrastructure renewal and expansion. HH Angus faces the prospect of having a plethora of new projects being put on the table, which means it’s imperative that the team is able to provide solutions to carry out the expanded workload and meet timelines.
“How do we deal with the disruption of other technologies? It all goes back to the talent piece. If we ensure we bring in the right people with the proper skillsets and develop a strong culture it will be successful,” says Keenan.
Within the healthcare sector HH Angus is part of an expansive project at the Royal Columbian Hospital in British Columbia. The firm is also in the process of pursuing two other substantial projects in this space – one on the east coast and one on the west coast. Commercially, the company is working on several large casino gaming and hospitality projects in Ontario.
The constant drive to attain sustainability and implement the most energy-efficient designs reflects upon a direct response in terms of what is important in society but also represents sound engineering principles. Sustainability as a race without a finish line; it’s an ongoing process, constantly improving and seeking new solutions for clients and society as a whole.
“Society and the group around us have moved some of those traditional constraints and so that opens up a world of new possibilities. People are prepared to invest in sustainable designs and low carbon solutions. We want to continue down this path and do the best type of engineering we can do,” reflects Keenan.
“We are fortunate that we have a very strong energy group within the firm. We’ve seen a lot of interest and demand from our clients regarding low-carbon energy solutions such as how we can reduce the footprint for our clients,” says Dhargalkar.
HH Angus continues to challenge technological convention, and encourages employees to envision change by asking questions, fostering creativity, and promoting inventiveness — all with the singular goal of delivering innovative, effective, and efficient design solutions. A robust company that is able to cope with this capacity while being able to withstand challenges and vagaries the market dishes out is essential.
“We want to be able to continue to attract and retain top talent. We have some growth targets and coupled with that is a focus on aligning our work with that of our clients. We want to create additional productivity improvements, which includes technology as well as enhancing relationships with clients. That encapsulates the main focus over the next three to five years,” envisions Keenan. “HH Angus has been able to succeed for 100 years and it’s now beginning work on the next 100.”
Link to original article - http://www.cbj.ca/EMAG/2019/Sep/32-33/






