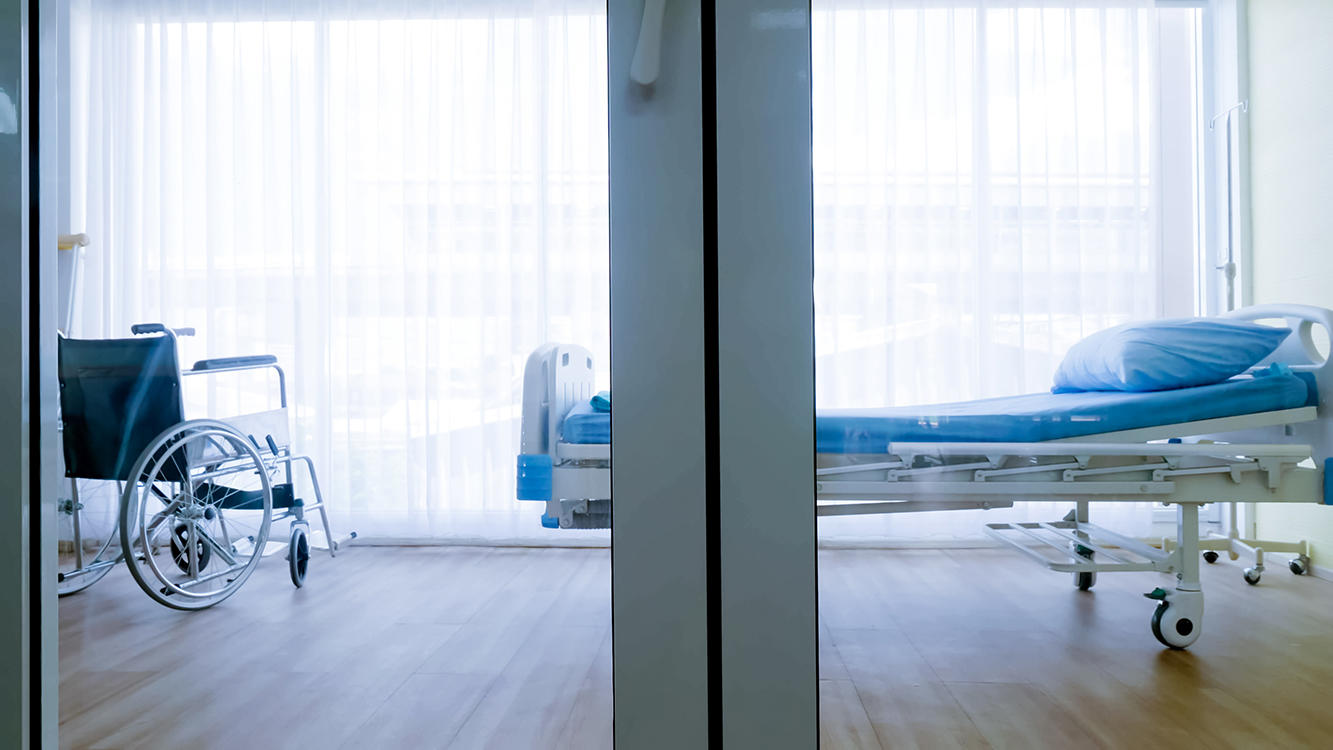June 3rd, 2021
1:00 PM – 2:15 PM EDT
Panel Discussion including live Q&A

COVID-19 treatment has created a sharp increase in the need for isolation rooms now and in future expansion and redevelopment plans. As a follow-up to its March session on “Isolation Room Design” that outlined design principles and strategies, the Canadian Centre for Healthcare Facilities is bringing together a multi-disciplinary panel in a special session to share insights and answer audience questions. The panel of subject matter experts will share their experiences and insights in healthcare settings from planning, design, architectural, maintenance and operations perspectives. The audience will have the opportunity to share comments and ask questions, in order to better understand the unique considerations at hospitals and other care settings as the need for Isolation Rooms increases during the current pandemic and in plans going forward.
To register, go to www.cchf.net or click on the link below.
https://us02web.zoom.us/webinar/register/WN_vIlOFdjHQmqjqcCchGhH4A
Panelists:
Gordon Burrill, P.Eng., FASHE, CHFM, CHC
President, Teegor Consulting & CCHF Co-founder, Board of Directors' President
Craig Doerksen
Divisional Director, Facility Management, Health Sciences Centre, Winnipeg
Jessica Fullerton, M.Sc. CIC
Construction Lead – Infection Prevention and Infection Prevention and Control, The Ottawa Hospital
Scott Patterson, P.Eng., PMP
Senior Director, Facilities Planning and Development, Sinai Health
Robin Snell
Principal, Parkin Architects Limited
Nick Stark, P. Eng., CED, LEED AP, ICD.D
Vice-President Knowledge Management, HH Angus and Associates
Moderator:
Rita Mezei, MSc.
Executive Director & Co-Founder, CCHF
COVID-19 treatment has created a sharp increase in the need for isolation rooms now and in future expansion and redevelopment plans. As a follow-up to its March session on “Isolation Room Design” that outlined design principles and strategies, the Canadian Centre for Healthcare Facilities is bringing together a multi-disciplinary panel in a special session to share insights and answer audience questions. The panel of subject matter experts will share their experiences and insights in healthcare settings from planning, design, architectural, maintenance and operations perspectives. The audience will have the opportunity to share comments and ask questions, in order to better understand the unique considerations at hospitals and other care settings as the need for Isolation Rooms increases during the current pandemic and in plans going forward.
To register, go to www.cchf.net or click on the link below.
https://us02web.zoom.us/webinar/register/WN_vIlOFdjHQmqjqcCchGhH4A
Panelists:
Gordon Burrill, P.Eng., FASHE, CHFM, CHC
President, Teegor Consulting & CCHF Co-founder, Board of Directors' President
Craig Doerksen
Divisional Director, Facility Management, Health Sciences Centre, Winnipeg
Jessica Fullerton, M.Sc. CIC
Construction Lead – Infection Prevention and Infection Prevention and Control, The Ottawa Hospital
Scott Patterson, P.Eng., PMP
Senior Director, Facilities Planning and Development, Sinai Health
Robin Snell
Principal, Parkin Architects Limited
Nick Stark, P. Eng., CED, LEED AP, ICD.D
Vice-President Knowledge Management, HH Angus and Associates
Moderator:
Rita Mezei, MSc.
Executive Director & Co-Founder, CCHF


