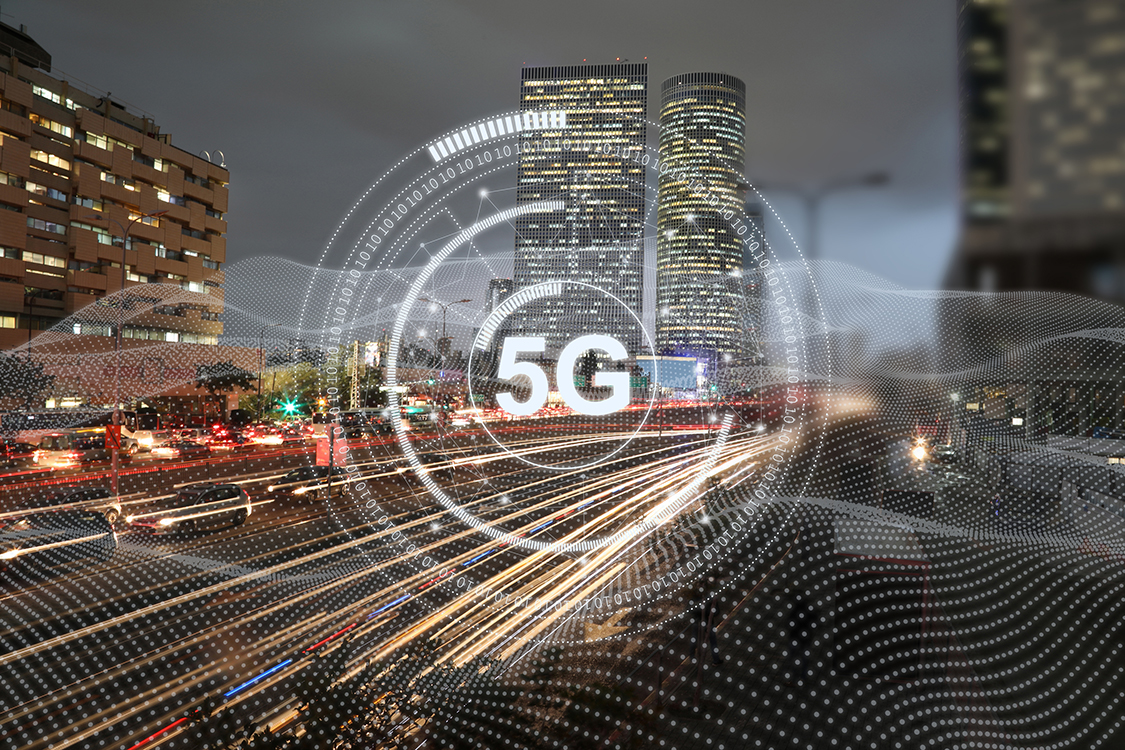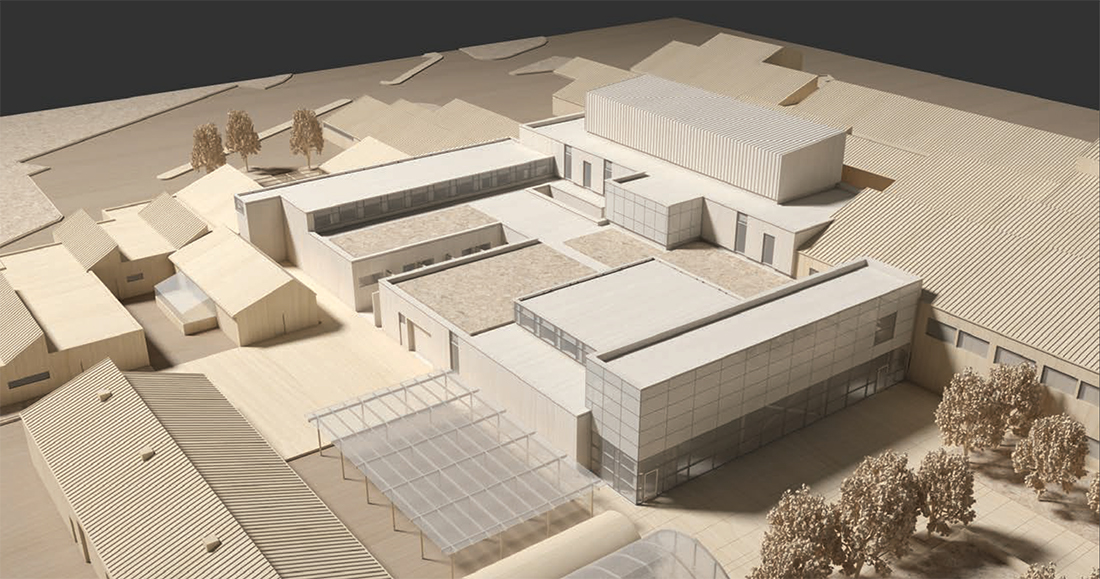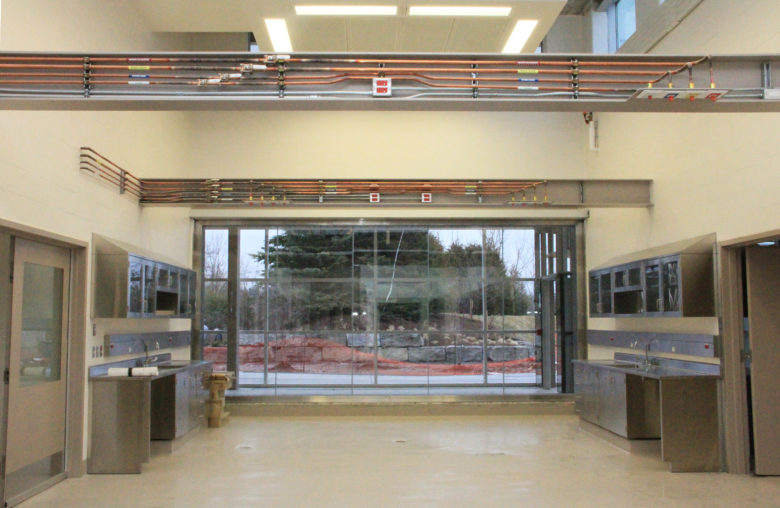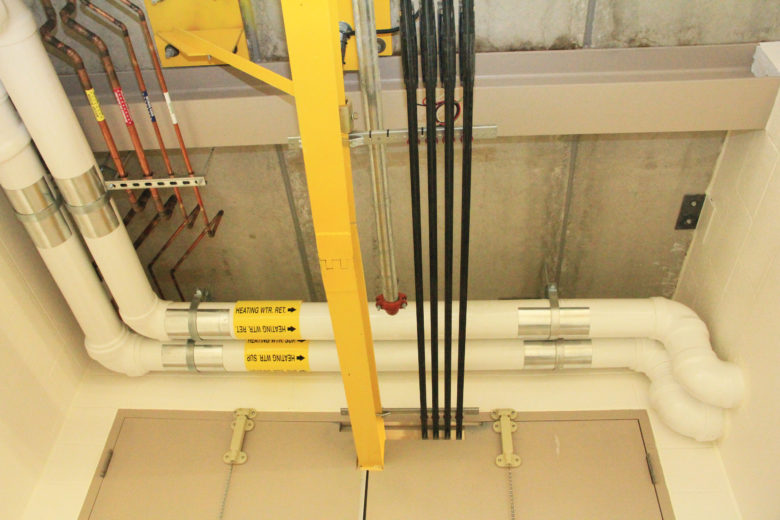What is 5G?
First, it’s important to differentiate 5G from other wireless communication protocols such as Wi-Fi.
5G (along with previous standards like 3G, 4G and LTE) is a standard for wireless cellular communications, and uses licensed frequency bands which must be purchased by the carrier. Wi-Fi, on the other hand, refers to technologies commonly used for wireless local area networking – connecting users to a building or residential network which is often owned and operated by the building owner. Wi-Fi uses unlicensed frequency bands which are available for anyone to use, and which can result in an increased risk of signal interference. The new 5G standard augments existing Wi-Fi and LTE standards rather than replacing them – in fact, Wi-Fi 6 (802.11ax) is set to also dramatically change the performance of Wi-Fi communications.
With that in mind, let’s look at how 5G differs from previous generations of cellular technology:
- Latency, or the amount of time it takes for information to travel from the sender to the receiver is reduced to a theoretical <1 millisecond end-to-end, which is on par with many wired networks. As a comparison, typical home Wi-Fi latency is 2-5 milliseconds, and cable/DSL connections can have latency up to 100 milliseconds. Reduced latency increases the responsiveness for applications like self-driving cars, and can help data speeds appear higher to the end user.
- 5G supports a higher density of users (up to 1 million per square kilometre or 100 times the density of previous generations). This is a limitation of many existing networks and key to supporting the expansion of the Internet of Things (IoT) and the myriad connected devices carried by people all over the world.
- Transmission speed, or the amount of data that can be sent in a given period of time, is increased from a maximum of 1Gbps with LTE to a theoretical limit of 10-100Gpbs with 5G. It is anticipated that actual speeds will be an estimated 200Mbps-1Gbps in the field, which is still significantly higher than what most users experience with LTE.
- Ultra-high reliability of 99.999%, which translates into downtime of less than 5 minutes and 15 seconds per year, and meets the typical standard for mission-critical data centres and networks.
- Reduced power consumption, which is key for extending the life of battery-powered field devices and IoT.
Although most users won’t notice the difference, 5G also uses different radio frequencies from past standards. Current cellular protocols typically operate on radio frequencies between 1900MHz and 2700MHz; however, 5G uses two distinctly different frequency bands: below 6GHz, which supports standard cellular connectivity (600-700MHz and 3.5GHz in Canada), and above 6GHz, which is focused on point-to-point data transfer (millimetre wave or 28-35GHz) and can only be used for line-of-sight applications. This change has implications for existing infrastructure, as radio frequency communications are highly dependent on the hardware that supports them.
When is it coming?
Frequency auctions are already happening across North America and Europe. Canadian 600MHz frequencies were auctioned off in early 2019, and higher frequencies, including 3.5GHz, are expected to be auctioned in late 2020 and early 2021. Bell Media and Rogers Communications are expected to be the major players at the 3.5GHz auction in Canada, while Ericsson, Qualcomm and other major US cellular carriers indicate that they are ready with 5G infrastructure and can deploy as soon as they own the rights to the frequencies. Some carriers in the US have already launched 5G networks on the 3.5GHz frequency band, and some frequency bands above 6GHz have been auctioned off as well, with more to come later in 2021.
What is the potential impact of 5G on the design, construction and real estate industries?
5G has the potential to support radical advances in technology, and is anticipated to become the new standard for wireless mobile connectivity. However, it doesn’t replace wired networks which still set the standard on data transfer and latency, or Wi-Fi, which uses unlicensed frequency bands to distribute wireless connectivity throughout a building, often at a significantly lower cost per gigabyte.
So where is 5G anticipated to have the greatest impact?
While typical cellular users will experience enhanced performance, better connectivity and higher data speeds, the impact of 5G will mostly be experienced by devices rather than people. Devices such as self-driving cars and robotics which must be able to analyze and react quickly to situations will benefit from the low latency of new technology, and high-bandwidth mobile applications such as virtual reality (VR) and extended reality (XR) will make use of the increased data transmission speeds. 5G also has the capability to connect to a greater number of devices and use less power than previous generations, opening up a wealth of opportunity in the effortless deployment of battery-powered, highly mobile and flexible networks of 5G sensors and devices without the need for additional wiring.
Healthcare: the reliability of 5G connections is well suited to supporting critical healthcare applications, such as continuous monitoring. Higher data transmission speeds will be instrumental in facilitating high-mobility communications for telemedicine, data collection, predictive analytics, machine learning and artificial intelligence. The ultra-low latency wireless connections will also support applications like mobile robotic surgery and virtual reality.
Commercial and Smart Buildings: the explosion of connected devices within buildings will rely heavily on the increased density of connections available under the new 5G standard. Buildings are becoming more connected, IoT devices and sensors are becoming more ubiquitous, and occupants have higher expectations around connectivity and performance. The lower power requirements of 5G also makes it easier and more cost-effective to deploy highly mobile, battery-powered devices throughout the building without significant infrastructure costs. This, along with enhanced reliability, will also support mission-critical applications such as monitoring of building systems.
Smart Cities: navigation systems and self-driving cars will benefit significantly, as will increased density of sensors and users – particularly in areas like stadiums and transit terminals. However, higher frequencies necessitate high density of end-points compared to previous generations, which could have aesthetic implications as antennas move from towers to street level.
In all of these examples, properly designed distributed antenna systems (DAS) will become increasingly critical in the extension of 5G coverage throughout buildings and other areas with limited signal coverage; however, the building itself can have a significant impact on the operation of these systems and must be carefully considered in the early stages of design.
How do we design differently for future technologies like 5G?
When technologies change every five to ten years but buildings can last anywhere from 30 to 50 years (or even more), designing infrastructure to adapt to evolving requirements is critical to ensuring the building will be able to meet the needs of its occupants both today and for decades to come. One of the key changes with the evolution to 5G is that the new standards rely heavily on optical fiber infrastructure to achieve the required data transmission speeds, rather than traditional copper infrastructure. This means that legacy buildings may need to replace their existing infrastructure in order to deploy 5G throughout their building, and new construction should not only plan for the latest fiber infrastructure, but also install spare capacity to accommodate future generations of technology. It also means that 5G networks are not able to take advantage of Power over Ethernet (PoE) which supplies both data and power over a single cable, since PoE requires copper cable in order to deliver the power component. That being said, there are significant opportunities for PoE and other types of low-voltage distribution to work in conjunction with 5G by powering end-use devices and sensors.
From a building perspective, DAS that supports 5G requires a different topology from previous generations (known as a centralized radio access network or C-RAN topology), which may require changes to pathways and spaces compared to traditional DAS infrastructure. When designing 5G systems, it is also important to consider that higher frequencies do not penetrate buildings or obstructions as well as lower frequencies due to the inherent nature of the electromagnetic signal. Past generations such as 3G, 4G and LTE have used frequencies in the range of 1.9 to 2.6GHZ which had reasonable penetration, but the proposed 5G bands in Canada are significantly higher at 3.5GHz. While 3.5GHz provides better bandwidth and data transmission speeds than lower frequencies, it will also experience higher signal degradation and will require a higher density of antennas. This, along with the requirement for the latest fibre optic infrastructure, can create some unique challenges when performing upgrades in existing buildings which weren’t originally designed to accommodate 5G infrastructure. There are a number of solutions on the market to help ease the transition – and, in some cases, it is worth evaluating whether there are other technologies which could serve the same purpose with a lower capital investment.
Finally, the move towards more energy-efficient buildings can have a significant impact on deployment of wireless technologies of all types, and must be addressed early on in the design of the system. Many modern building materials have a negative effect on wireless signal penetration, meaning that a higher density of antennas is required to provide sufficient coverage. Additional testing may also be required after installation to optimize the system for the unique building environment.
Leveraging 5G in a Data-Connected World
5G has the potential to radically change our experience of connectivity and how we design the built environment. From smart cities to virtual reality, the world is becoming more connected every day – and technologies like 5G are playing a key part in the evolution of our environment. Designing buildings and systems to support these changing technologies in the decades to come will be critical as users increasingly expect a seamless integrated experience, no matter where they are.








