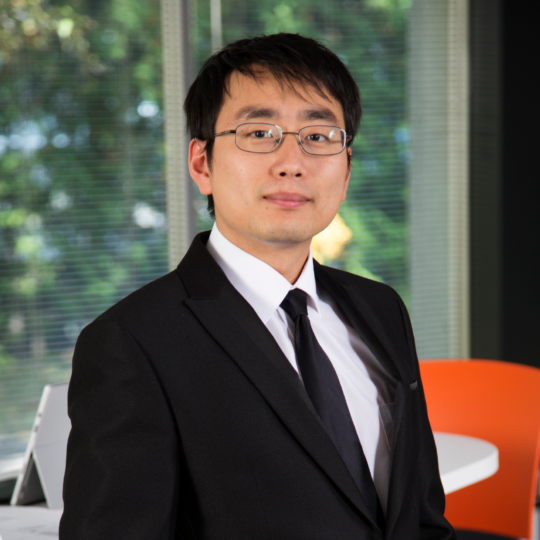
Infrastructure Ontario (IO) and Children's Hospital of Eastern Ontario (CHEO) have announced the shortlisted teams to design, build and finance the 1Door4Care: CHEO Integrated Treatment Centre project in Ottawa.
HH Angus is providing Mechanical Engineering consulting services as part of the EllisDon Infrastructure Healthcare team which was named as one of the three teams moving on to the RFP stage for this project. The new facility will merge seven care locations into a single, state-of-the-art, purpose-built site on CHEO’s main campus and will include multi-use clinic space, a physiotherapy rehab gym, expanded mental health clinics, indoor and outdoor space where teachers and therapists combine education and therapy, secure space for children who have been abused, modern treatment rooms for kids with behavioural needs, advanced technology to enable virtual care, a physical link to the main building on campus, family support spaces, a new parking structure, and more.
A request for proposals (RFP) was issued in fall 2022.
Source link: Teams Shortlisted for 1Door4Care: CHEO Integrated Treatment Centre project


