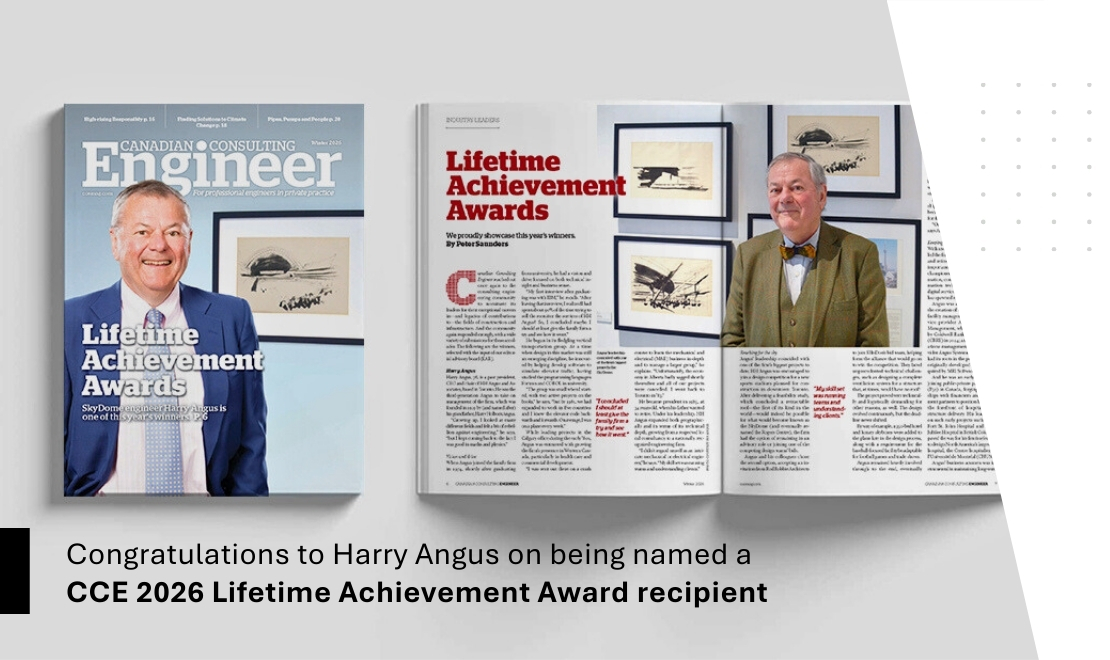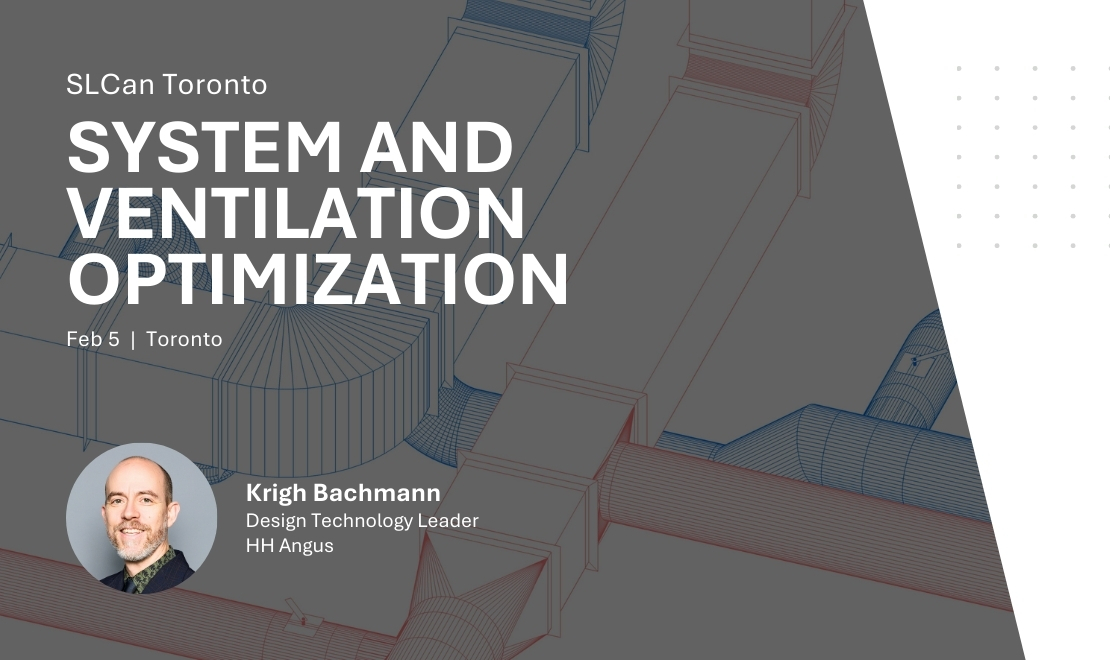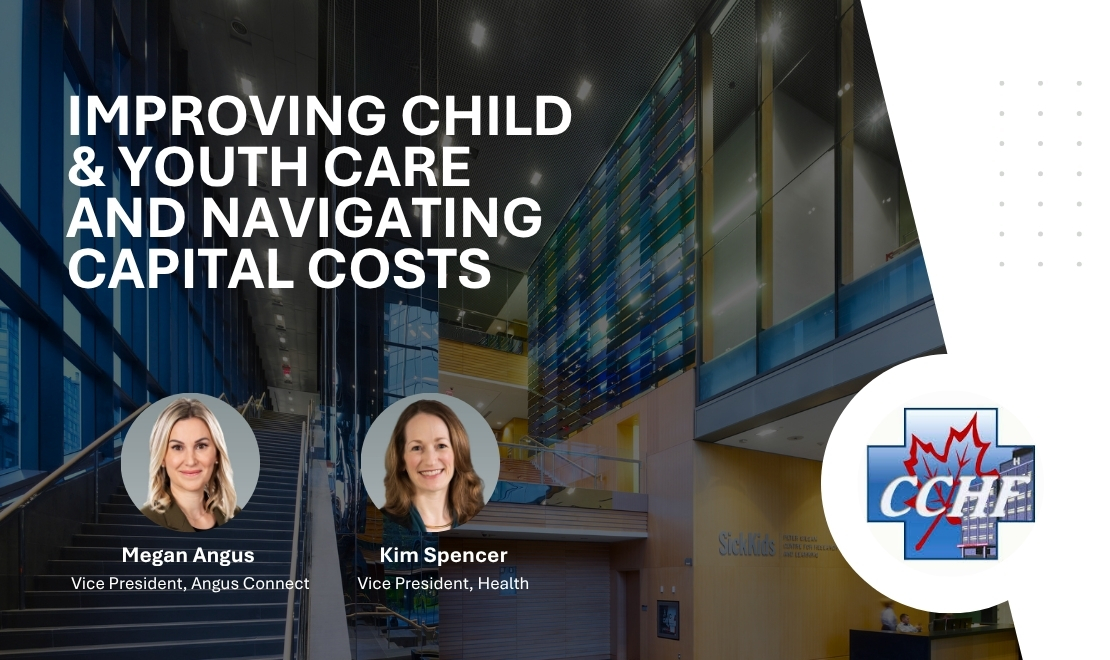
Under Harry's leadership, HH Angus evolved from a respected local consultancy into one of Canada's most trusted and nationally recognized engineering firms.
We warmly congratulate Harry on this national recognition by Canadian Consulting Engineering Magazine.
From joining HH Angus and Associates in 1974 as a young engineer to becoming its third-generation President at just 34, Harry’s career has been defined by visionary leadership, technical innovation, and an unwavering belief that people are the foundation of every success.
Under Harry’s leadership, HH Angus evolved from a respected local consultancy into one of Canada’s most trusted and nationally recognized engineering firms. He championed innovation early—whether developing custom elevator-traffic software in the 1980s, helping deliver world-first projects like the Rogers Centre (formerly SkyDome), or positioning the firm at the forefront of healthcare P3 delivery across Canada.
Harry’s impact goes far beyond projects. He led with humility, openness, and integrity—fostering a collaborative, employee-owned culture where mentorship, long careers, and shared purpose thrive. His belief that “management doesn’t have a patent on good ideas” empowered generations of leaders and helped build a company that truly feels like a community.
His influence extends beyond HH Angus: through leadership roles with Professional Engineers Ontario, contributions to Queen’s University and Consulting Engineers of Ontario, community service in the arts and social causes, and the Don L. Angus Scholarship supporting future engineers.
As HH Angus begins its 107th year, we congratulate Harry Angus on this well-deserved honour and his positive and lasting impact on our firm.
Read the full article in Canadian Consulting Engineering magazine.




