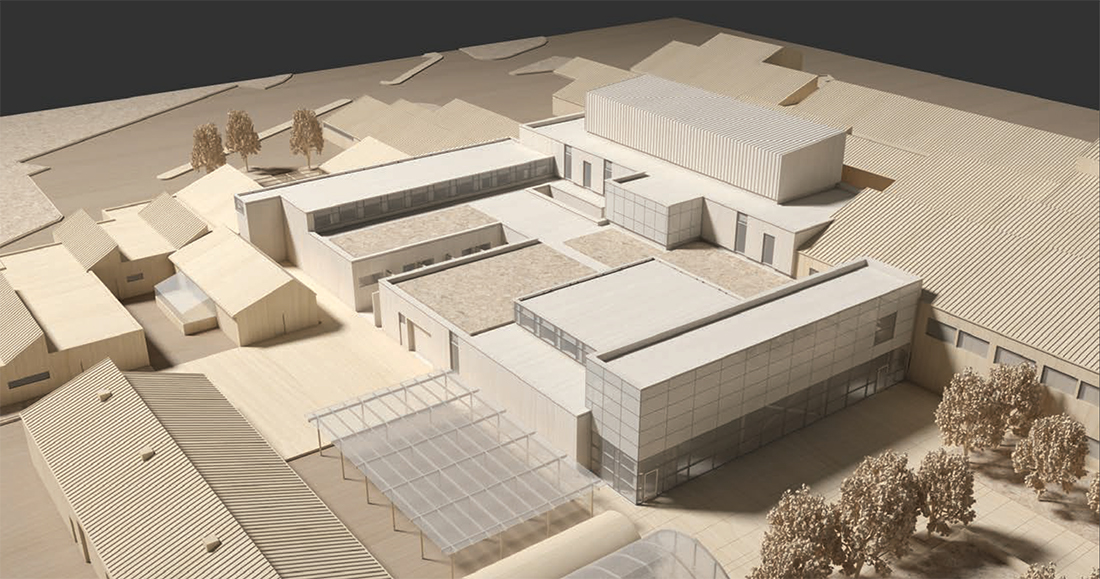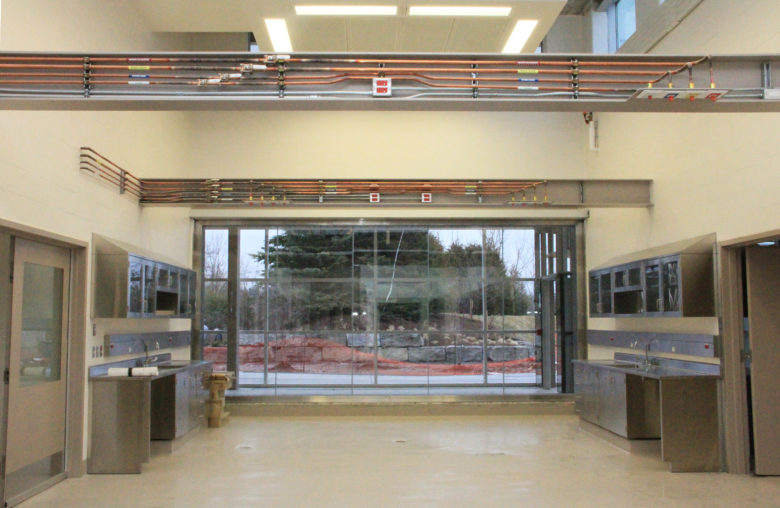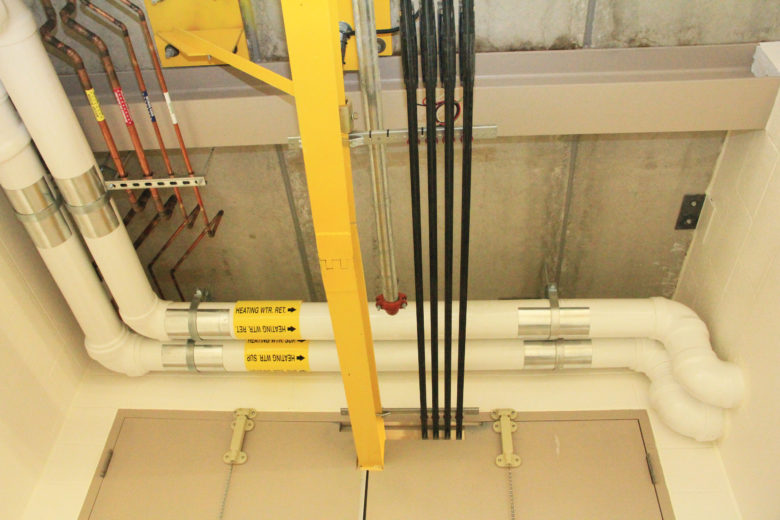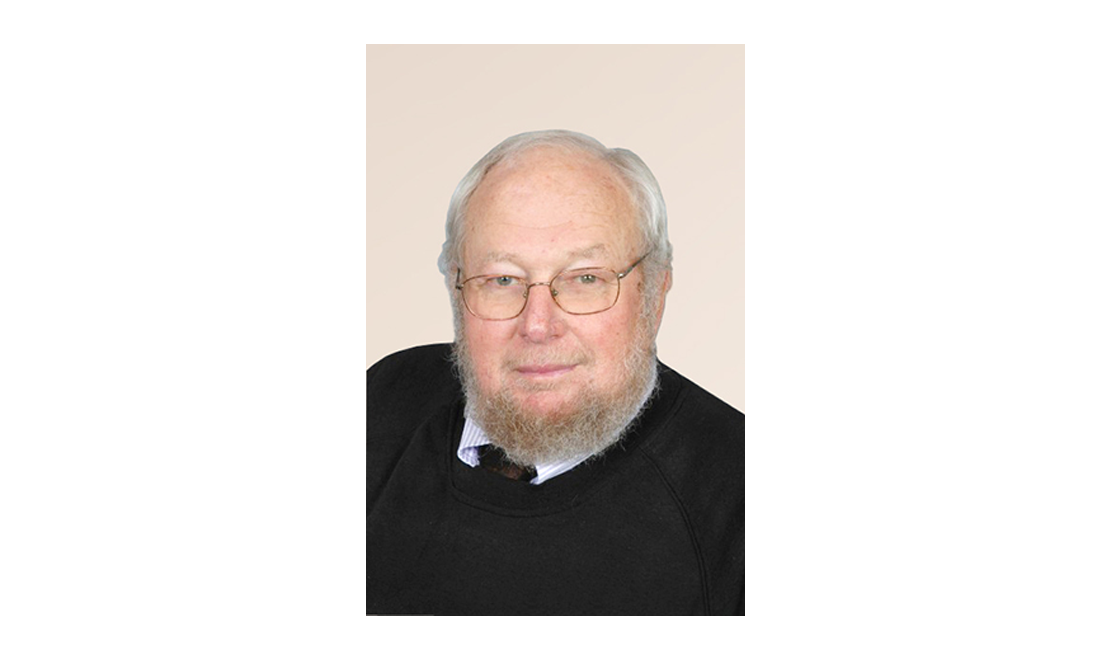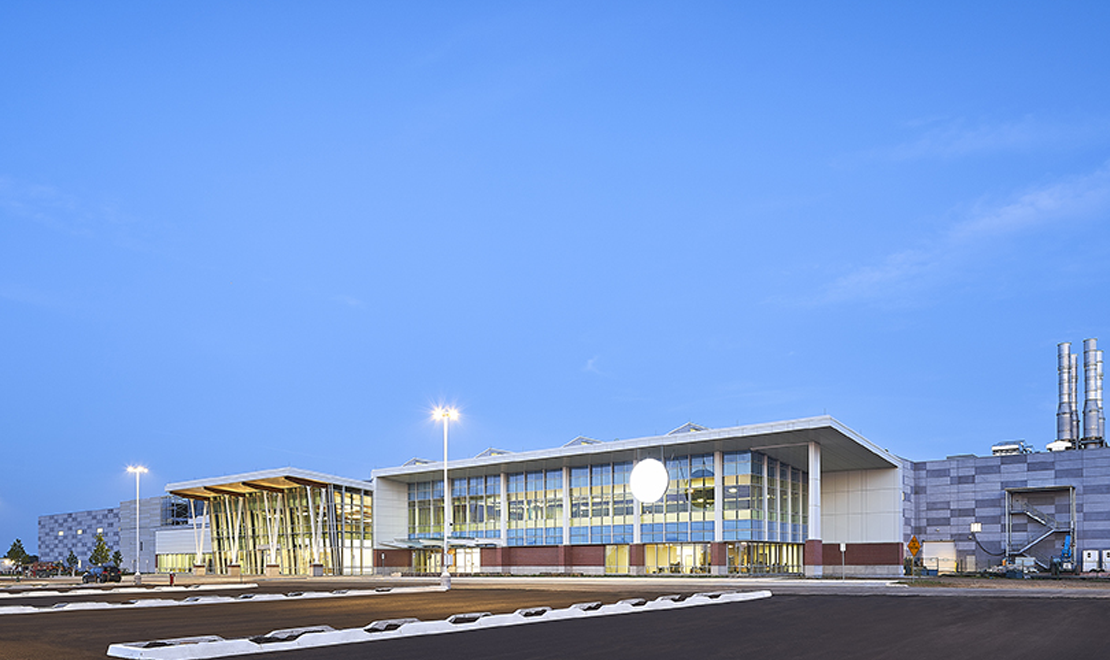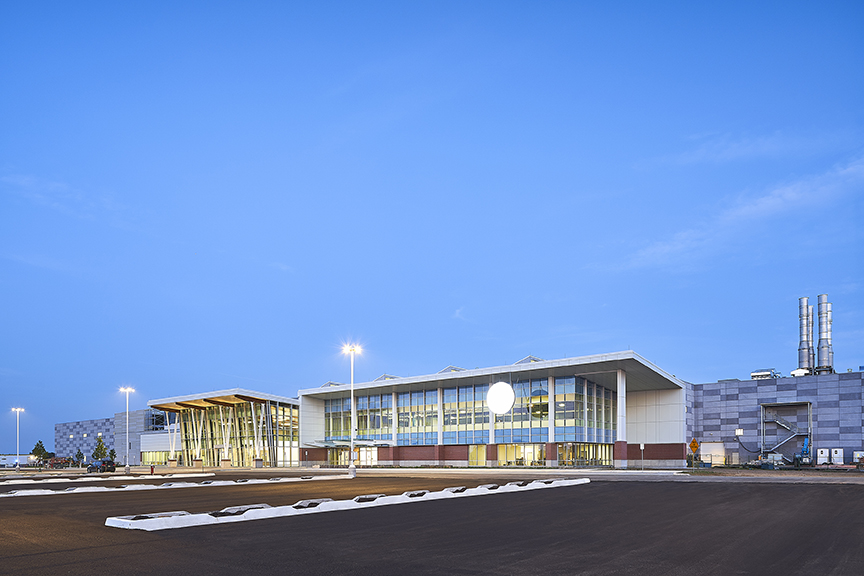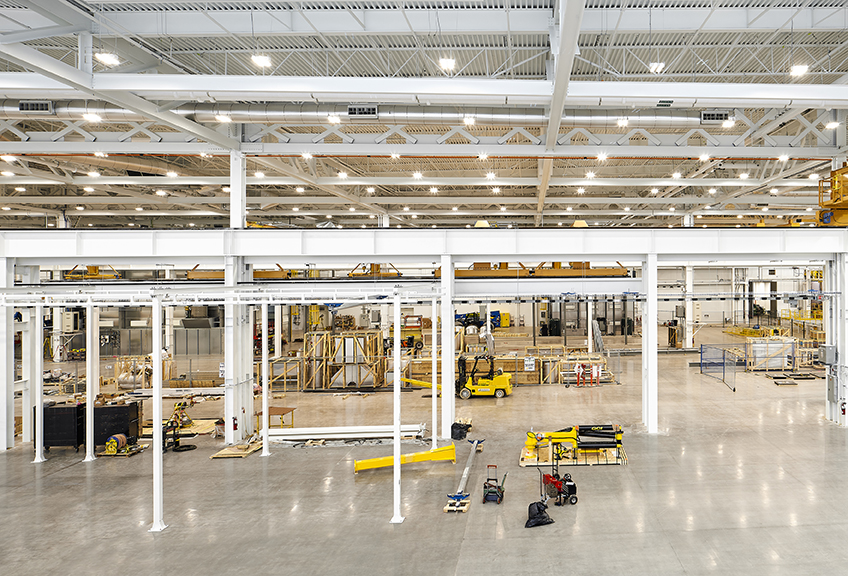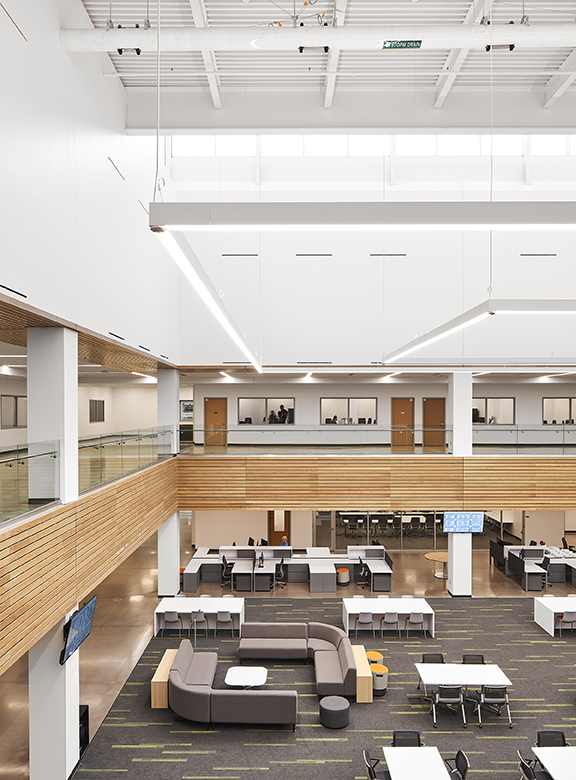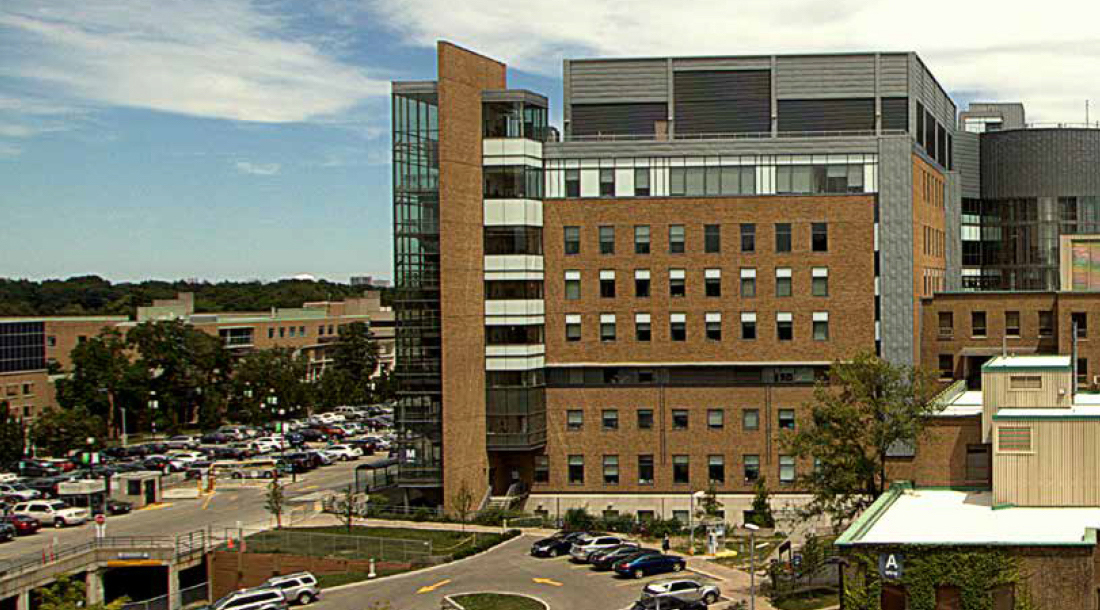Electrical and lighting requirements
Unlike hospitals where patient care equipment is standard and there are prescribed standards for electrical circuiting requirements, animal care areas have speciality equipment items, and require multiple dedicated circuits and receptacles. Additionally, animal care areas were considered wet environments, due to the frequent washing that occurs after animals are returned to their habitats.
Ground fault circuit interrupter (GFCI) receptacles were used in these areas to maintain electrical safety. Lighting fixtures throughout the facility were selected to provide both illumination requirements for animal care and were vapour tight, to maintain infection control practices and protect luminaires from inadvertent spray during cleaning.
Occupancy sensors and multiple light switches were used throughout the facility to give users a wide range of automatic and manual lighting control, which allow lights to be turned off when there is enough daylight present through windows and clerestory.
To avoid interference with full height cages, architectural clerestories, and to minimize the likelihood of interaction with animals, overhead mechanical and electrical services were routed outside of animal care areas and confined to corridor spaces. This created several installation coordination issues that were resolved by the contractor, via the creation of detailed interference drawings during the construction phase of the project.
Nearing completion
The project was competitively tendered and awarded to Gillam Group Inc., with construction commencing in February 2015. The new building is in the final phases of construction and is scheduled to be complete during the first quarter of 2017.
Working on an animal healthcare facility designed to accommodate a variety of different species, with diverse requirements, proved to be a unique challenge.
While healthcare standards are readily available for hospital construction, there are minimal design and construction standards available for this type of animal care facility. Environmental standards established by the Canadian Council on Animal Care and general healthcare design experience contributed to the overall design.
Furthermore, involving the users throughout the project was critical in identifying the unique needs of various animal groups. Eric Lucassen notes, “Having the Toronto Zoo’s veterinary staff provide input into specific design requirements at every step of the project helped the design team develop innovative solutions to provide an enhanced animal care environment.” CCE
Philip Chow, P.Eng., P.E. is a senior project manager at H.H. Angus & Associates Ltd., Philip.Chow@hhangus.com


