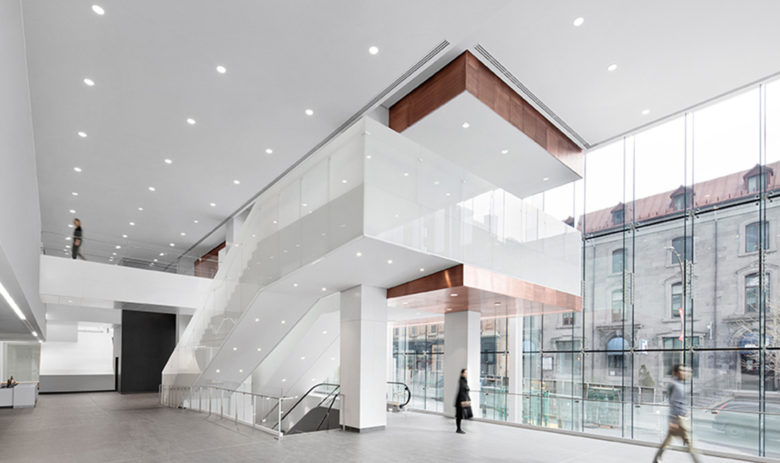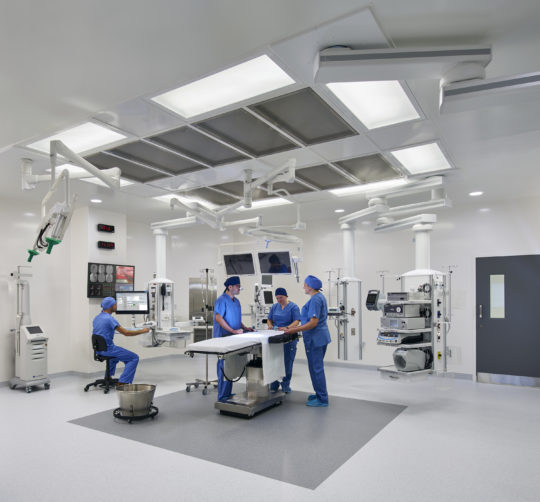Meeting stringent standards while reducing energy use.
Hospitals face unique design challenges in meeting air handling requirements, none more so than the special requirements of operating rooms. As lighting systems and building envelopes have become more energy efficient, it is air handling systems that increasingly represent a hospital’s greatest energy consumer. But there are options to mitigate the energy demands of these systems.
Air handling systems are an important part of any building for maintaining occupant comfort. When it comes to hospitals, there are a series of special requirements that make ventilation systems critical to the delivery of healthcare.
Firstly, air handling systems are relied on to help protect occupants and adjacent surroundings from infectious diseases and hazards created by equipment and processes. Many contaminants are generated which must be exhausted. In many areas of a hospital, the systems are designed so that air flows from clean to less clean areas to help protect staff and other occupants. A good example of this is Airborne Isolation Rooms where differential pressures must be monitored and alarmed.
Air handling systems are also a key component of the life safety strategy for managing smoke in a fire situation. A measure of the reliance on air handling is the requirement that ventilation systems must limit smoke concentration to allow operations to be safely concluded or for critical care patients to be safely transferred.
And now the rising level of patient acuity and the pressure of high utilization, with occupancy rates well above 100%, are putting even more pressure on HVAC systems. In Canada, CSA Standard Z317.2, Special requirements for heating, ventilation, and air-conditioning (HVAC) systems in health care facilities, is referenced in most if not all Canadian Building Codes as good practice for the design, construction and operation of air handling systems. The latest edition was published in December 2015, and work recently started on the next version due in 2020.
Operating rooms
Operating rooms and similar spaces where invasive procedures are performed have a number of particular air supply requirements:
- Common practice for operating rooms is to supply a high volume of air at low velocity through laminar flow ceiling diffusers in the central area of the room with the intent of achieving a piston effect. The intent is for air to generally flow first past the patient and clean surgical staff before flowing to the outer portions of the room to the exhaust grilles. Studies have shown that 20 air changes per hour is effective; note, this is a far cry from the hundreds of air changes of a true laminar flow clean room.
- The cleanliness of operating rooms is critical. Standards call for the supply air to be filtered to at least MERV 14, but many engineers and facility managers look to increase this to a higher level. HEPA filters, which are rated to 99.97% efficiency on 0.3 micron particles, have been adopted as the standard in many cases.
- Staff generally prefer operating rooms be kept relatively cool as they are often gowned in multiple layers to minimize the possibility of infection. The premise that a wide range of temperatures is necessary to control the temperature of the patient, particularly during cardiac surgery, is not well founded. Blankets or pads that heat or cool are used to control the patient’s temperature.
- There has been great debate over humidity in operating rooms. Many years ago the anaesthetics in use were flammable, and operating room humidity was maintained between 50% and 60% to minimize the possibility of static electricity discharge. As anaesthetics became safer, the low end of the humidity range was reduced to 40%. The initial concern was that less humidity would cause drying at the surgical site; however, this condition was not observed. In the 2015 version of CSA Z317.2, the lower humidity limit was lowered to 30%, similar to most other spaces in a typical hospital.
- Design engineers must carefully analyze the psychrometrics of air supplied to operating rooms over the possible range of temperature and humidity conditions. This is particularly true in the summer when cooling coils are relied on to dehumidify moist outdoor air. If this air is not dry enough, the relative humidity limit in operating rooms kept at a cool temperature will not be maintained. Enhanced cooling coils, lower chilled water temperatures, and desiccant moisture removal are some of the solutions.







