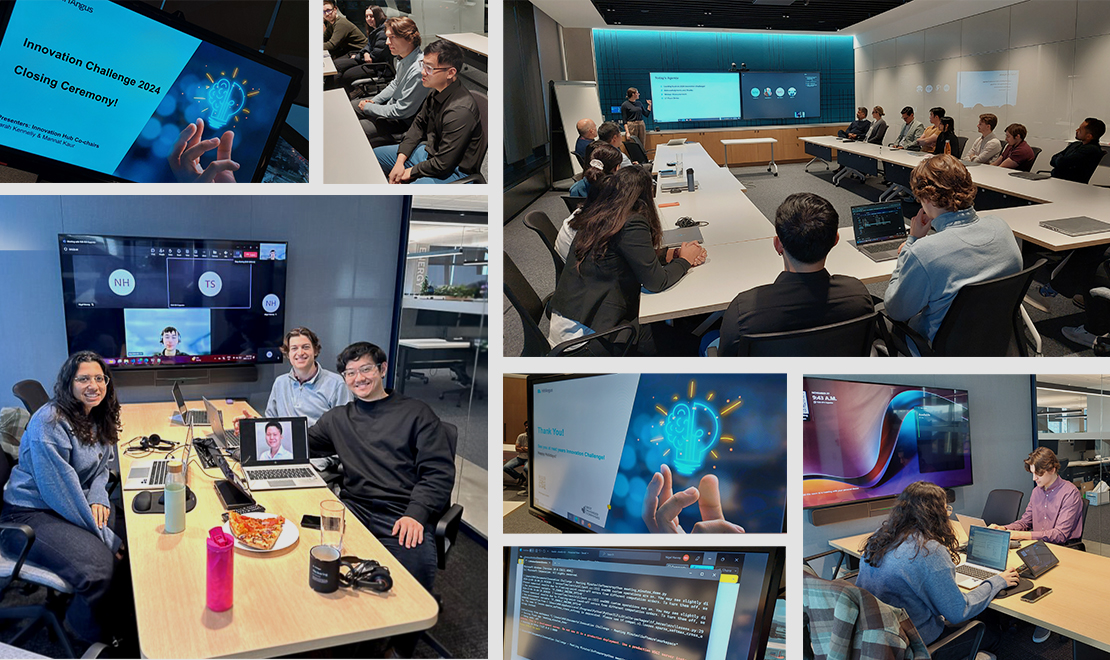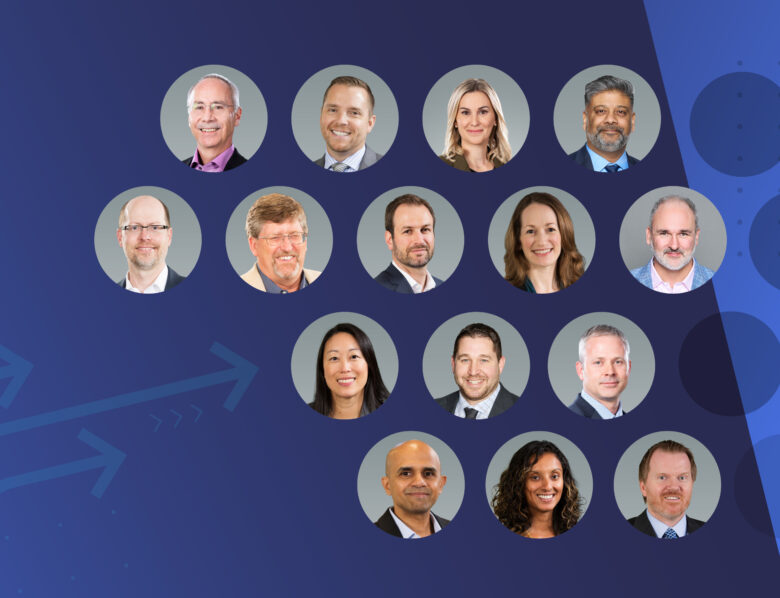
We are honoured that
HH Angus and Associates is again included among Canada's Best Managed Companies.
A Gold Level member, this is our seventh consecutive year of being recognized among Canada’s Best for our consistent performance and long-term vision.
Canada’s Best Managed Companies is one of the country’s leading business awards programs recognizing innovative and world‑class businesses. Celebrating over 30 years, the CBMC program awards excellence in overall business performance and growth of best in-class, Canadian-owned companies with revenues of $50 million or more.
“The 2025 Best Managed winners exemplify the highest Canadian business standards of innovation, adaptability, and bold leadership,” said Derrick Dempster, Partner, Deloitte Private and Co-Leader, Canada’s Best Managed Companies program. “Their relentless ambition, determined focus, and strategic agility have led them to remain competitive on the world stage, creating sustainable economic growth in an evolving global market.”
To attain the designation, companies are evaluated on their leadership in strategy, culture and commitment, capabilities and innovation, governance and financial performance. Paul Keenan, President of HH Angus, commented on today’s award: “Being named a Best Managed company acknowledges the value of our careful management of our day-to-day operations, our thorough planning for both the short and long-term future of the firm, and our success in identifying growth opportunities, whether those are in sectors, services or geography. We’re very honoured and excited to once again be recognized by the Best Managed program.”
HH Angus also enjoys a strong company culture that values and celebrates innovation, technical excellence, and dedication to client service. Our staff of approximately 450 professionals, across offices in Vancouver, Calgary, Toronto, Ottawa and Montreal, is laser-focused on delivering a broad range of successful projects in Canada and internationally to help our clients realize their goals. They share the firm’s expanding focus on decarbonizing the built environment to benefit the environment and provide a wide range of services to support the development of smart and sustainable cities. Earning the Best Managed Companies Award year after year is a reflection of their commitment and loyalty, and the vital role they play in HH Angus’ success.
We also recognize that the Best Managed honour would not be possible without the trust and loyalty of our valued clients – we appreciate the important role they play in HH Angus’ success.
2025 marks HH Angus’ 106th year in business. For the firm to be thriving and deserving of this award after more than a century in business speaks to a tradition of resourceful, resilient and innovative leadership. Building on more than a century of success, we continue to strengthen the firm to meet the challenges and opportunities of tomorrow.





