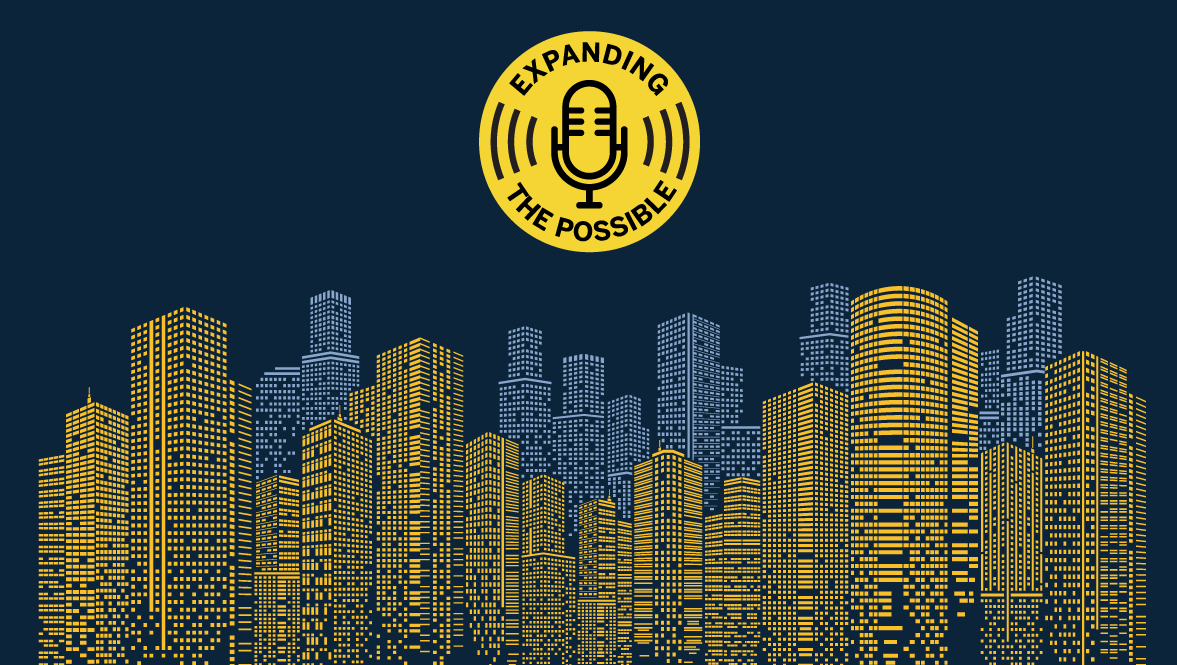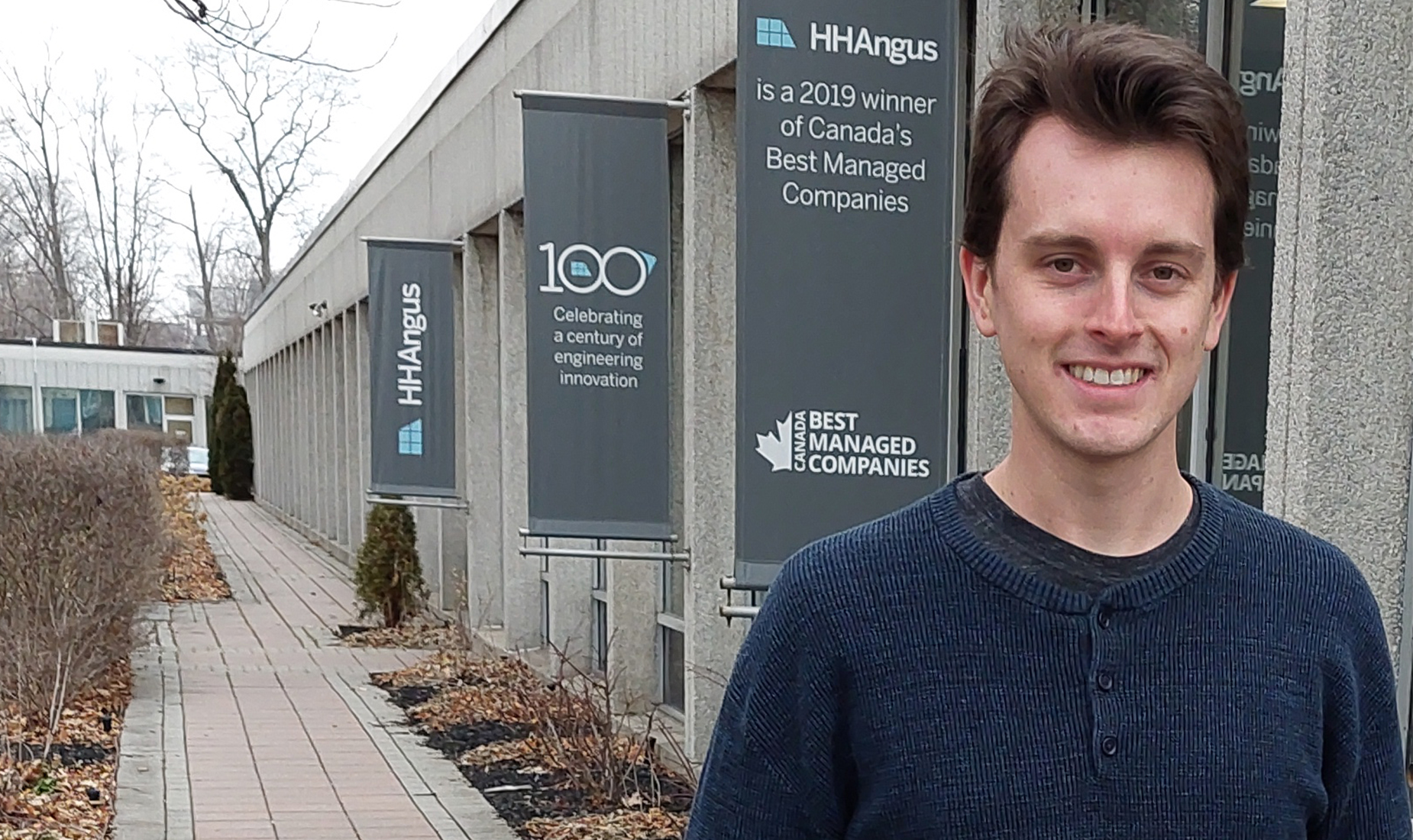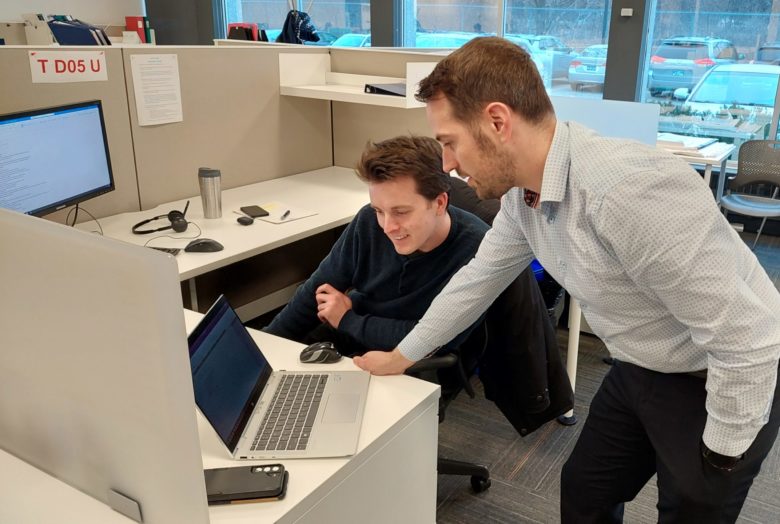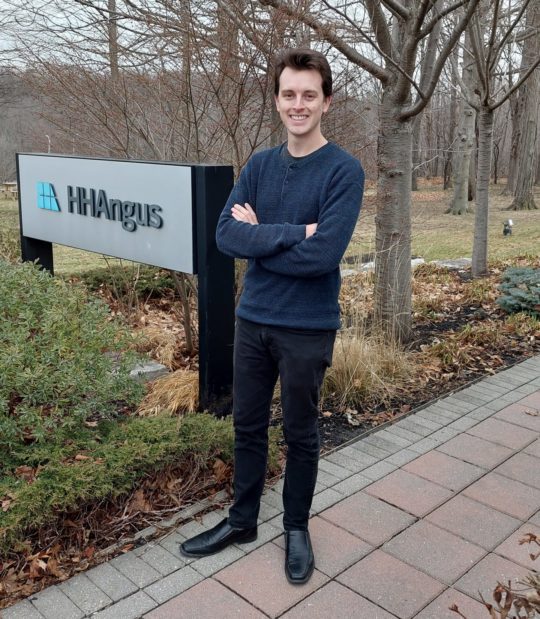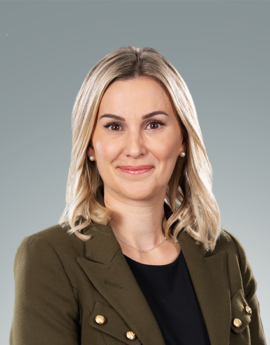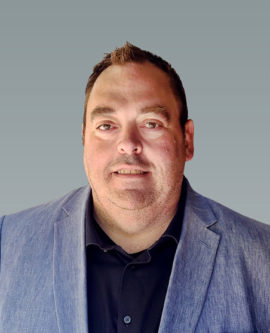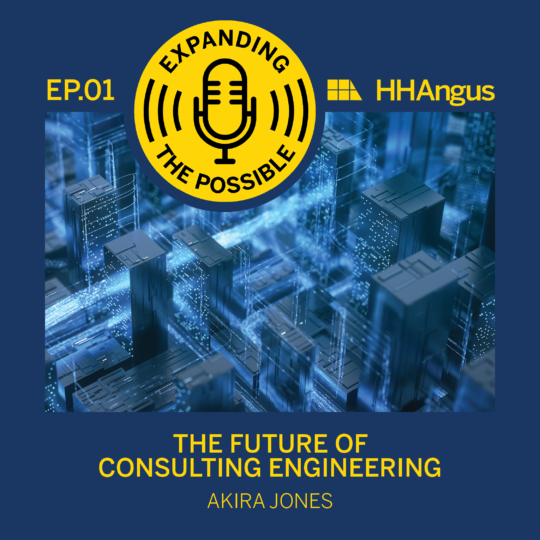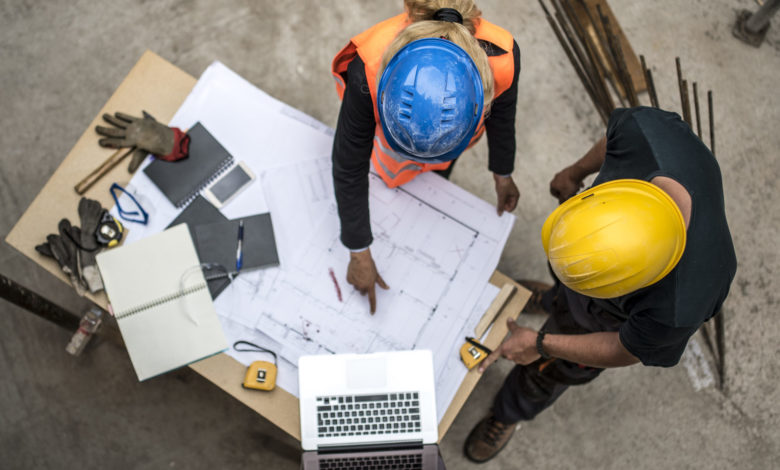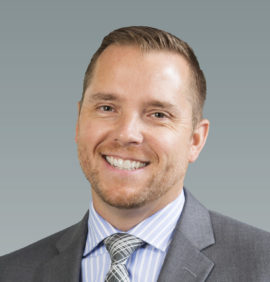Why did you want to become an engineer/designer?
In high school, I discovered a love for math and physics, and when I learned that mechanical engineering was a good blend of the two, that’s what drew me to it. As for the designer aspect, I’ve always had an eye for design, to the point that I contemplated studying architecture. But with poor drawing skills, I decided that probably wasn’t the path for me; however, with the role I’m in now, I’m still able to fulfill that design interest (with computer software to help!).
What drew you to HH Angus?
I was attracted to the diversity of projects the firm is involved in, from hospitals to airports to data centres and so many more. After applying, what really sealed the deal for me was the team of people who interviewed me, all of whom I now work with everyday. They were all incredibly friendly and outgoing, which holds true for the rest of the organization as well, and that warm atmosphere was what I was really looking for in the workplace.
What are some of the things you like about working here?
My favorite thing is the people I work with and the community. Everyone is friendly and always willing to help wherever they can. As a new graduate with minimal industry experience, this was particularly helpful as I had a lot of questions to ask!
Another of my favorite things here is the flexibility. From hybrid working and flex time to half-day Fridays, the company has different mechanisms in place to help employees maintain a good work-life balance.
How would you explain your job to someone not in engineering?
When I’m asked what I do, my answer is usually “we design the systems that keep buildings liveable and comfortable - heating, cooling, ventilation, plumbing, fire protection, lighting, electrical systems, etc.”. As for my own role, I explain that it includes a little bit of project management, some design, and also time on-site.
Describe a typical day at work.
A typical day might include meeting with various parties involved in the project - clients, contractor teams, or other consultants. In between meetings, I work on the deliverables I have on my plate, which might include producing drawings for a design, reviewing submittals or contractor requests for a project in construction, or talking through a question with a colleague.
Some days I’m on-site for a construction site review or commissioning activity. I always find time spent on-site to be an incredible learning experience, physically seeing how a system functions or working through a coordination issue that’s come up during installation. On-site time really is the last puzzle piece in understanding how a design comes together, as you get a better understanding for it and what it takes to implement.
Is what you’re doing at HH Angus what you expected to be doing when you graduated?
In all honesty, no. In addition to having an eye for design as a kid, by far my biggest passion was airplanes and the aviation industry. For years I dreamed of becoming a pilot and, upon starting my engineering degree, I saw myself working on the design side of the aviation sector. Then, in a summer internship, I had the opportunity of working in the design and construction industry, and when it came time to decide where I wanted to work after graduation, I liked the idea of returning to that sector as this would give me lots of client-facing experience, which I enjoy, as well as the opportunity to work on a range of big and small projects.
How has HH Angus helped you grow in your career so far?
My work here has helped me gain confidence and given me the opportunity to take on different projects and challenges. At times, as a new graduate, you might experience a bit of the ‘imposter syndrome’ and feel that you don’t have the qualifications to work on something, but the most important thing to remember is that the best and sometimes only way to learn something is by doing. And that’s not to say that you’re totally on your own; there are always others with more experience who are ready to support and assist where needed. But it’s important to take the opportunity to first work on the task yourself, apply your knowledge, and then compile your questions and work through them with your colleagues so that you can learn from the experience. Then the next time around, you’ll be better equipped and know exactly how to approach the task.
Can you recall a useful mentoring tip?
A helpful piece of advice came from some of my more senior colleagues: every hurdle you face in a project is a lesson to be learned and will only make you into a better engineer down the road. Only through experience and working with different manufacturers and their products do you get a full understanding of which solution is best suited for a given situation.
What’s the best thing you have learned on the job to date?
There’s not just one way to do something, there can be multiple ways to achieve the same outcome. For example, in designing the cooling system for an elevator machine room in one of my projects, our team’s initial proposal was to install a split AC unit in the room to directly cool the space. However, another way to achieve cooling for the space would have been to add supply and exhaust ducts and fans to pull fresh air from outside and exhaust hot air back out. While the solution with an AC unit was more effective for cooling quickly, it was more expensive and had a different range of space implications. At the end of the day, the best solution is the one that meets the client’s needs in terms of desired cooling, cost, and other considerations. So, in that sense, another key thing I’ve learned is that the “best” solution to a design challenge is defined by a lot of different factors.
If someone asked you if they should apply to HH Angus, what would you tell them?
“Absolutely!” I would go through my list of favourite things about the company, and the reasons I joined and stay. These would include the variety of sectors we work in, with lots of opportunities to gain different experiences and learn from some of the best in each area. There’s also the collaborative, friendly work environment that keep me excited and looking forward to each workday. And, as mentioned earlier, flex time, hybrid working and half-day Fridays!
