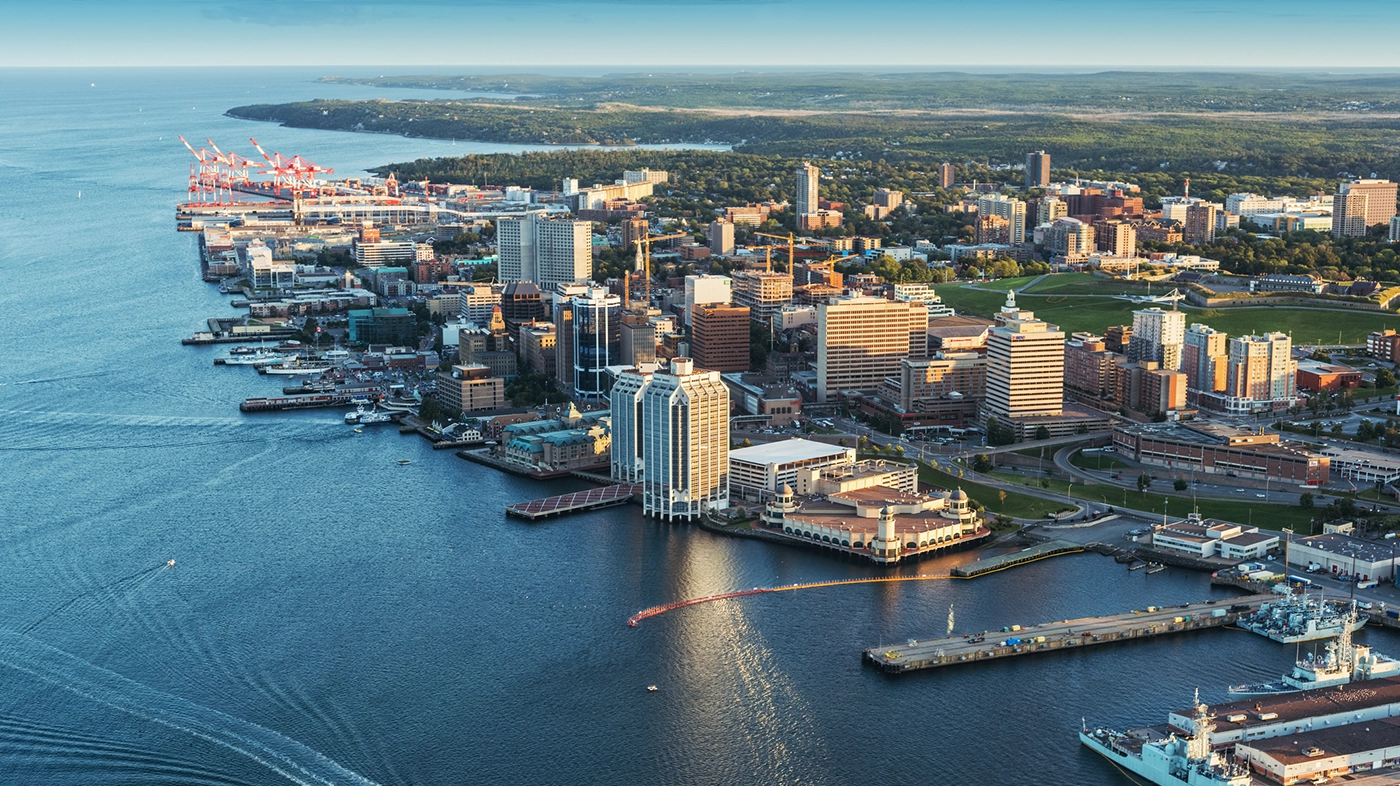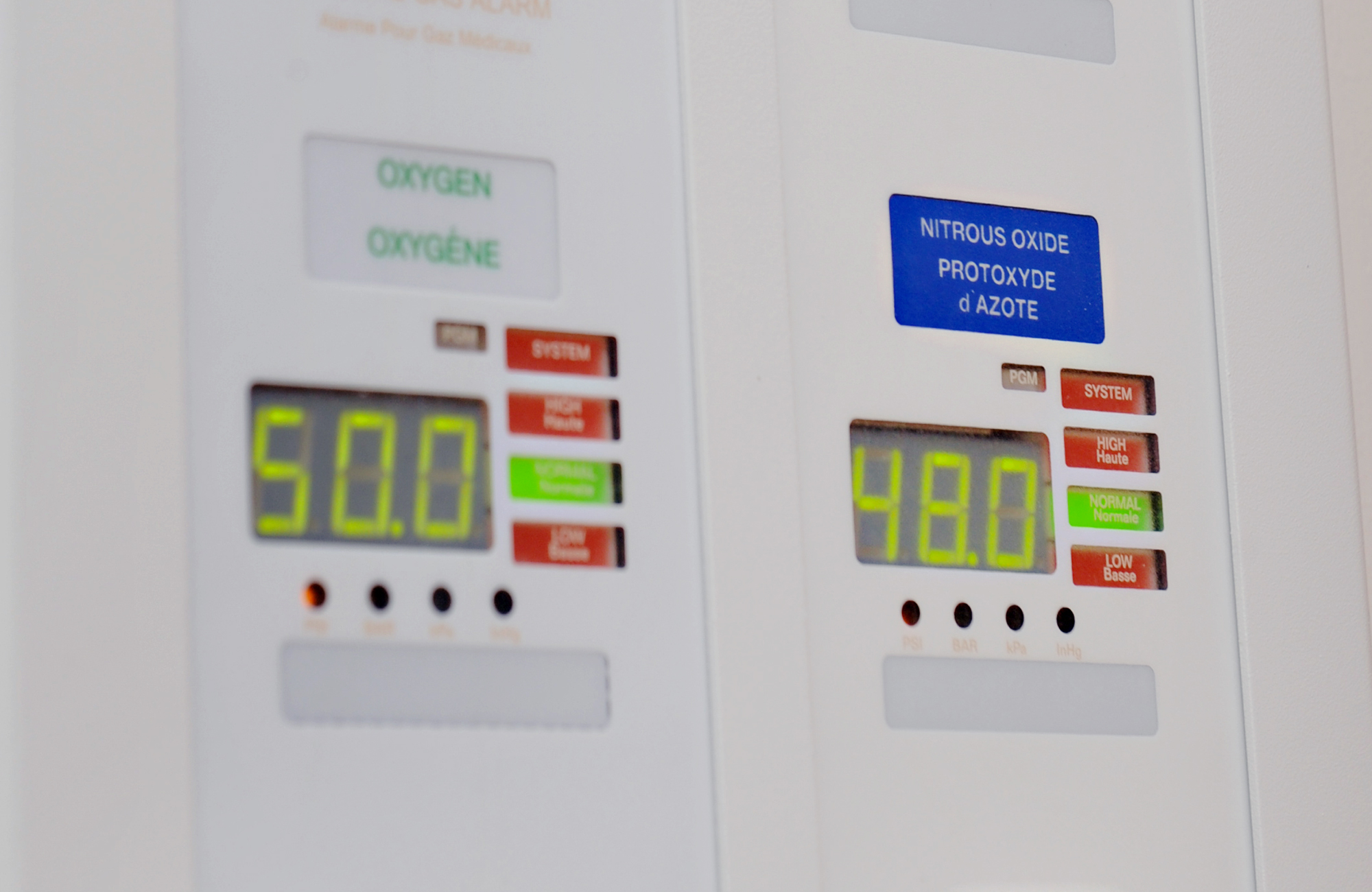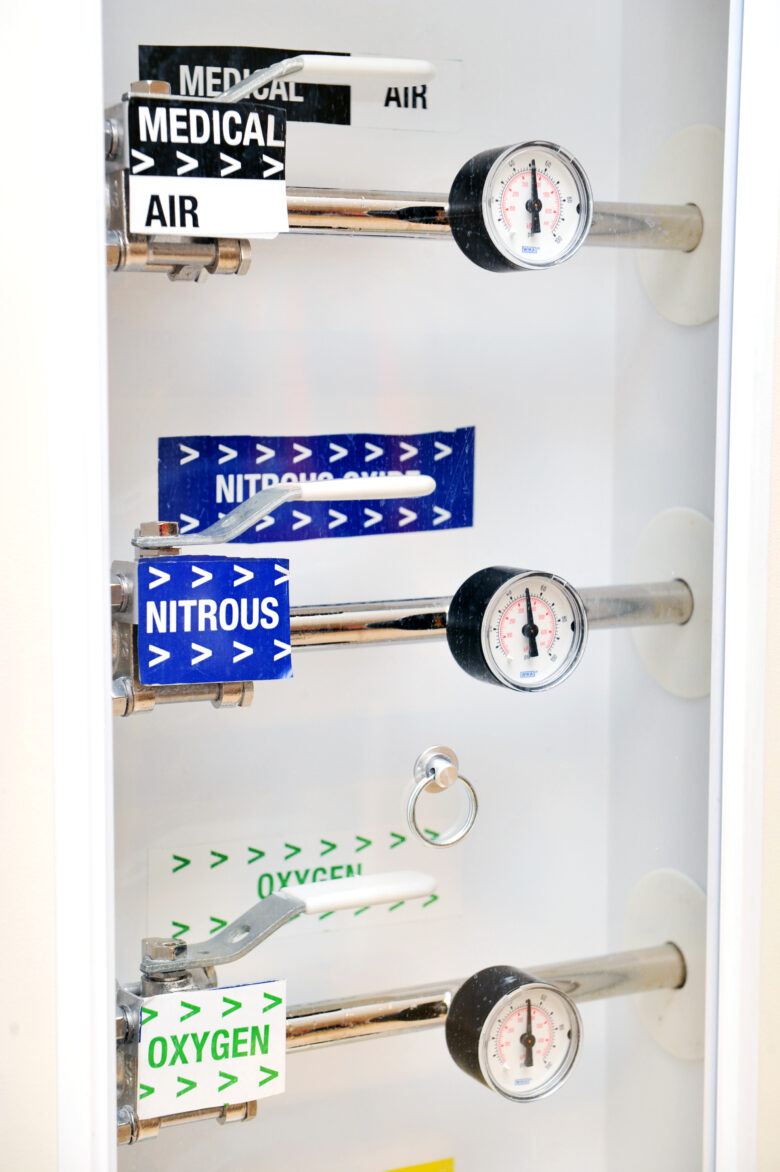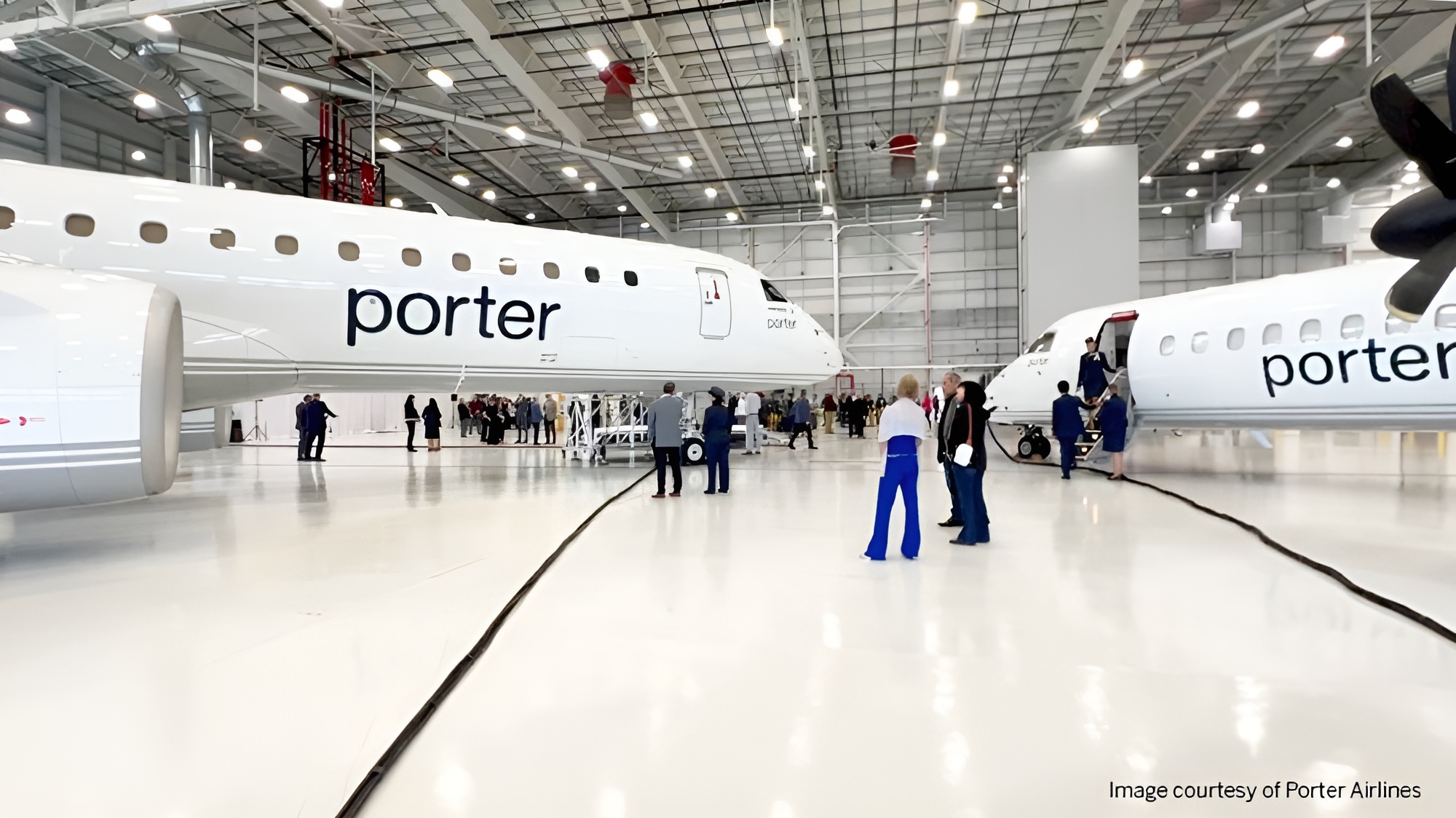
In recent years, we’ve seen growing interest from clients in pushing their buildings forward from being “digitally-enabled” to “smart.” Smart buildings promise a host of benefits, such as better user experiences, enhanced operational efficiency, and improved security and safety. And while there have been many advances in technology systems to simplify this transition, the most effective path to a smart building is through integration.
Integration refers to the seamless connectivity and interoperation of various technology systems within a building. It can produce a wide variety of results, whether it’s opening a door, displaying information on a dashboard, or sending a notification to the correct person that a visitor has arrived for a meeting. The challenge for facility owners and operators lies in identifying which integrations will deliver the most substantial impact and what functionality will users truly value. Integrating systems comes at a cost – these may include physical connections, additional licencing fees, or even new staff. How can you know which integrations will have the greatest return on investment (ROI)? What process would building occupants like to see simplified? To navigate these complexities, an integration consultant can help companies develop a comprehensive strategy.
The Case for an Integration Strategy
Establishing Clear Objectives
An integration strategy establishes clear objectives that align with the organization’s overall vision, goals, and design assumptions. At the outset, it is crucial to determine the organization’s most important objective; for example, is it security, efficiency, or user experience. A company that prioritizes security will focus on integrating systems that enhance building safety and protect data integrity. On the other hand, an organization emphasizing user experience will seek integrations that streamline operations and improve comfort for building occupants.
It's also important to understand an organization’s constraints. Integration systems can significantly change an existing workflow - making IT support, change management and operational readiness important considerations to ensure a successful shift towards a smart building environment.
Ensuring Consistency and Standardization
A well-crafted integration strategy ensures consistency and standardization for system integration requirements, both now and in future. By looking at integration holistically, organizations can minimize costs and maximize ROI. Standardization helps in maintaining compatibility across different systems, which in turn reduces the risk of integration failures and ensures smooth operation. This approach also helps future-proof the building, making it easier to incorporate new technologies.
Providing an Actionable Implementation Plan
An integration strategy provides an actionable implementation plan. This plan guides organizations and vendors through the complexities of implementation projects, helping to manage unforeseen challenges and mitigate risks. An effective strategy identifies coordination issues, planning gaps, and requirements for commissioning, training, and support early on. This proactive approach ensures that all stakeholders are aligned and prepared to handle challenges that may arise during the implementation phase.
The Role of Integration Consultants
Integration consultants play a crucial role in this process. We bring a wealth of expertise in identifying the most impactful integrations and understanding what end-users value most. Our experiences and insights help us craft strategies that not only align with your organizational goals but also address the practical realities of implementing system integrations in buildings.
As buildings become increasingly complex, integration represents the next step in their evolution from digital to smart. By establishing clear objectives, ensuring consistency and standardization, and providing actionable implementation plans, organizations can unlock the full potential of their technology investments. This holistic approach to integration is not just about adding new systems; it's about creating a seamless, efficient, and future-ready environment that meets the needs of all stakeholders.
For find out how an integration strategy can help your building’s technology transition, contact us at connectconsulting@hhangus.com.













