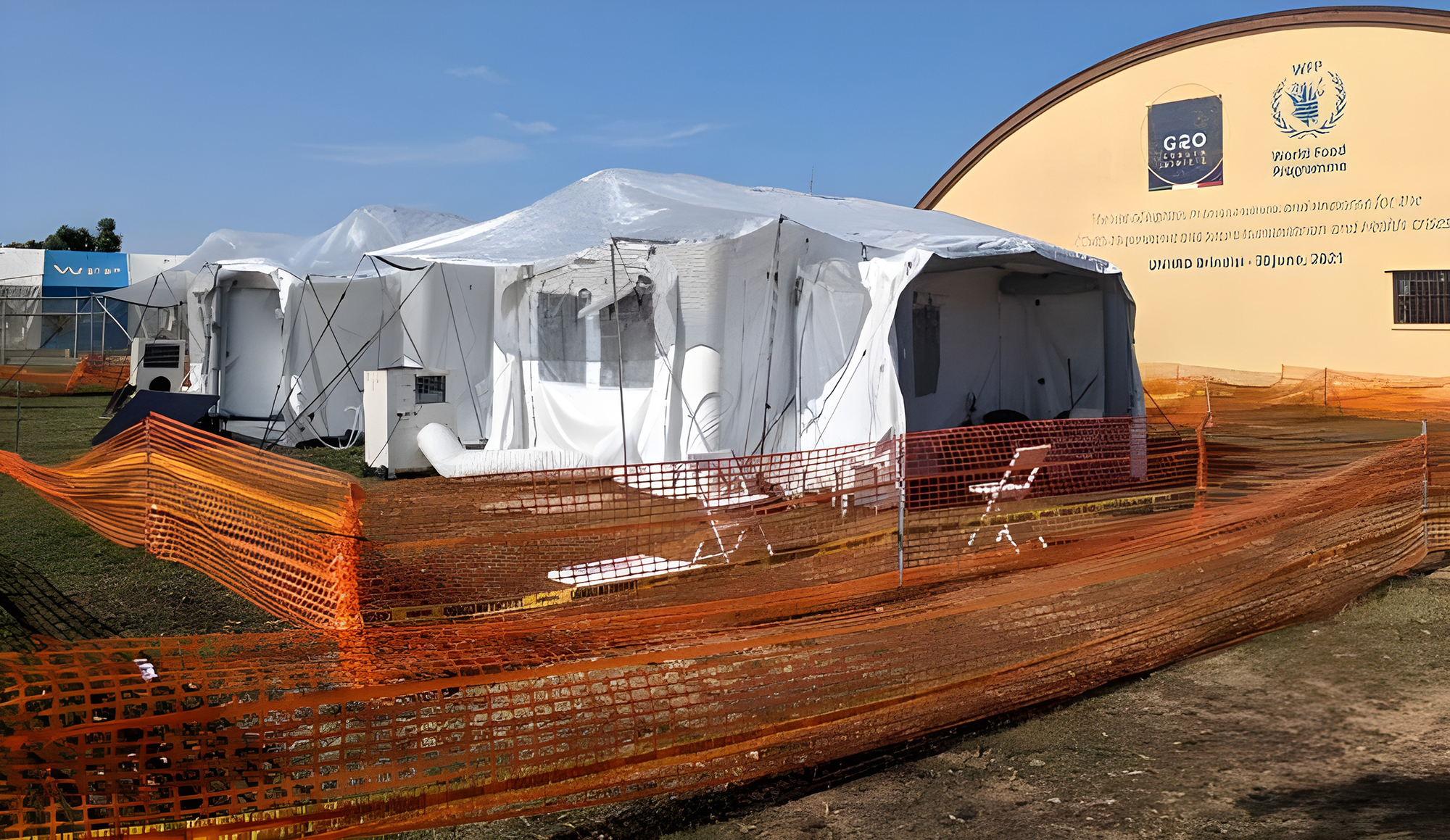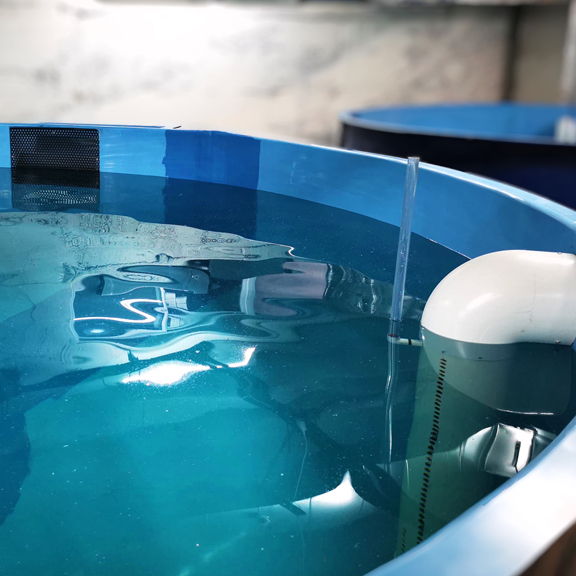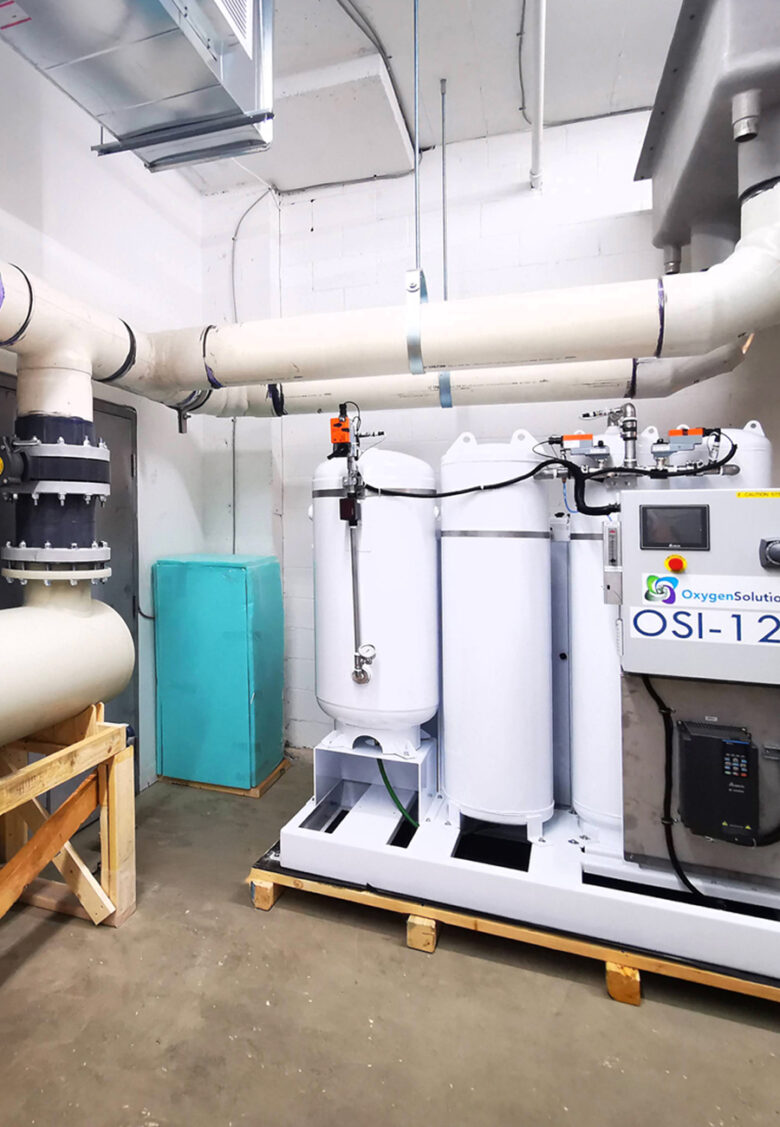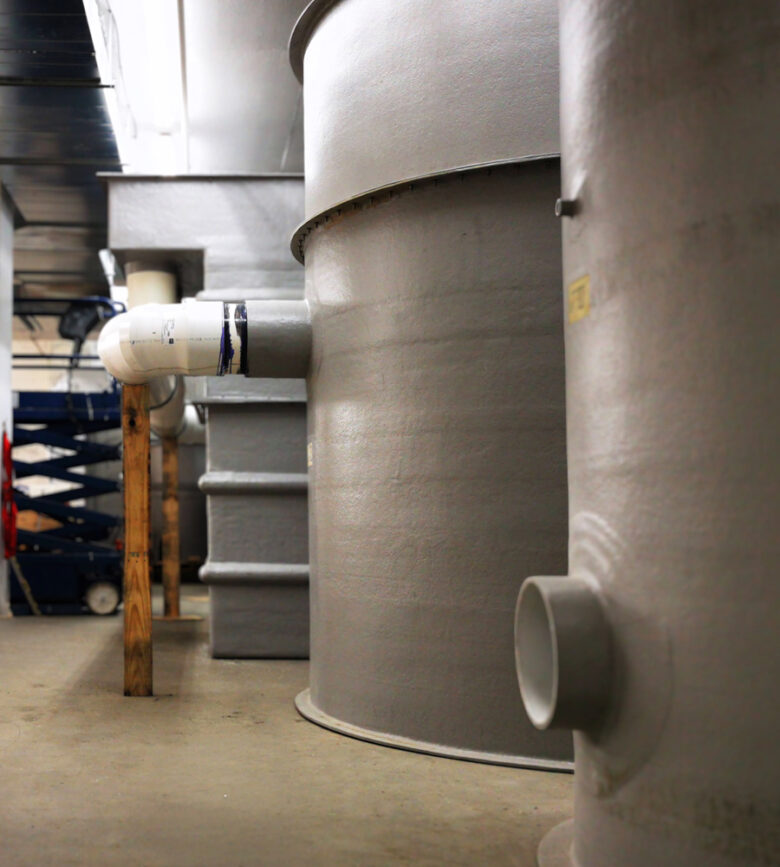
Robots to the Rescue: Streamlining Hospital Operations to Lighten the Load on Staff
Preethi Sethi, Senior Consultant with HH Angus | Angus Connect, will be presenting at the Healthcare Design Conference + Expo (HCD 2025) alongside:
- Henry Feng, Senior Manager, Engineering & Facilities Management, Providence Health Care
- Pam McTeague, Global Clinical Operations Consultant (USA)
Also attending from HH Angus – Megan Angus, Senior Vice President, Strategy and Digital Services | Vice President Angus Connect.
As hospitals navigate ongoing staff shortages, this session explores how advanced logistics technologies—including automated guided vehicles (AGVs), mobile robots, and pneumatic systems—can help streamline operations, automate routine tasks, and allow healthcare professionals to focus on what matters most: patient care.
Drawing on real-world lessons from the New St. Paul’s Hospital project, the discussion will highlight how early planning, smart design, and collaboration are key to successfully integrating automation into hospital workflows. The team will also compare design-build-finance (DBF) and public-private partnership (P3) models, sharing strategies for effective change management and staff engagement.
By embracing intelligent automation, healthcare organizations can create more resilient, efficient, and patient-centred environments—lightening the load on staff while improving quality of care.













