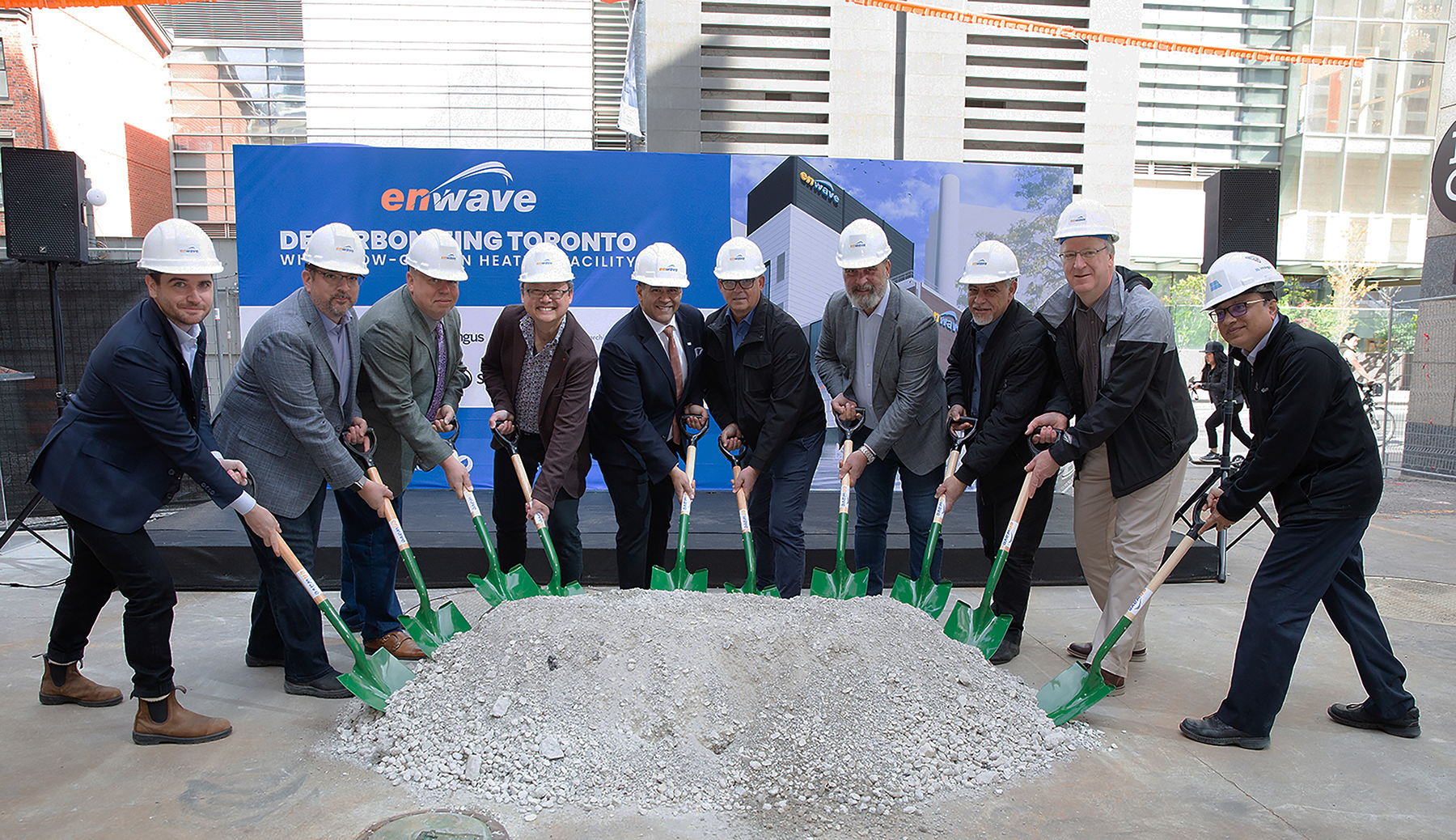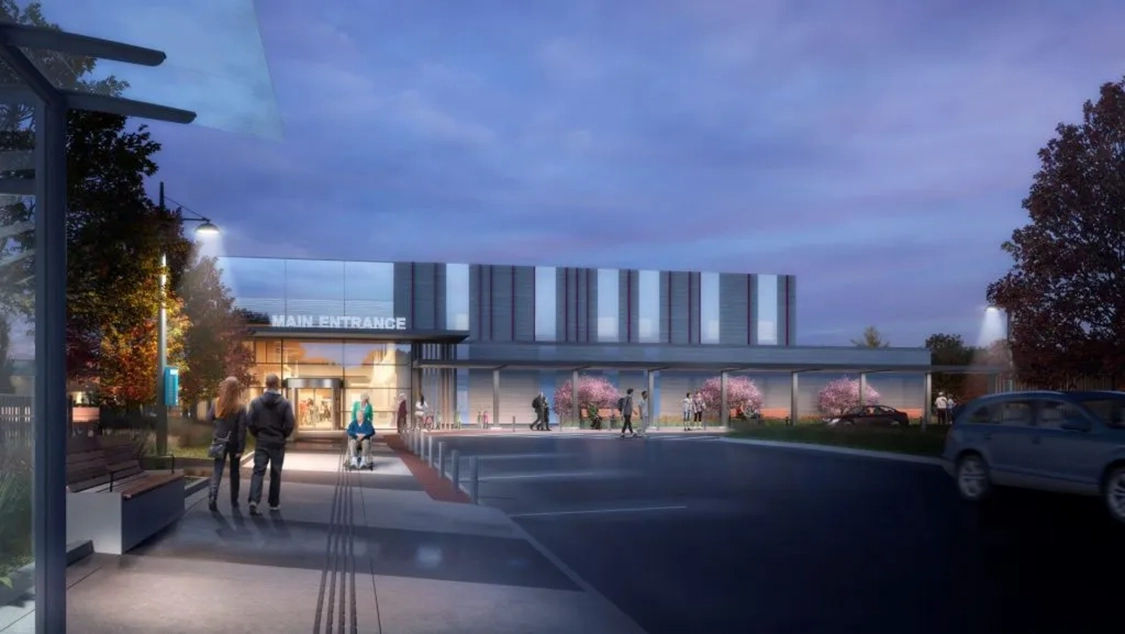
In May 2023, Enwave Energy Corporation (Enwave) broke ground for a new low-carbon heating facility at its Pearl Street Energy Centre in downtown Toronto. This groundbreaking marked the beginning of a milestone expansion and facilities renewal which will enable Enwave to provide low-carbon heat (Enwave ‘Green Heat’) to Toronto’s world-renowned district energy grid.
Many buildings and industrial sites rely on district heating, ranging from large sections of urban centres to smaller areas such as university and medical campuses. District energy systems offer many benefits ranging from minimized energy consumption and economic savings, to better versatility and improved reliability and convenience. They are increasing in popularity as sources of energy for heating and cooling in buildings.
The buildings sector is a significant contributor to greenhouse gas emissions around the world, with some estimates showing buildings are responsible for up to 40% of global GHG emissions. Increasingly, building owners are exploring how they can implement decarbonization solutions to reduce their facilities’ carbon footprint.
In 2021, nearly 90% of district energy globally was produced from fossil fuels (source: International Energy Agency). Given their benefits and the fact that they can serve large areas of building infrastructure in an efficient, cost-effective and flexible manner, decarbonizing district energy systems offers significant untapped potential. Across all the industry sectors we serve, we are seeing advances in technologies that support decarbonization of district energy, particularly in heat pump technology and electrification as replacements for natural gas and other fossil fuel-based energy sources.
Some of our Notable Decarbonization Work
British Columbia is a leader in Canada in developing policy to mitigate climate change impact. The province’s Zero Carbon Step Code took effect on May 1, 2023 with the objective to reduce the consumption of natural gas in the operation of buildings and incentivize electrification. We are working with Creative Energy to modernize their existing district energy system in downtown Vancouver. This plant is one of the largest district energy systems in North America and services over 45 million ft2 of floor area.
Toronto’s Enwave District Energy System is the largest in North America, serving ~180 buildings, and the greening of its infrastructure is a major gain in the effort to decarbonize buildings. HH Angus is serving as Prime Consultant and Mechanical and Electrical design engineers for the project.
If you are considering a district energy system for your project or seeking to modernize your existing system, contact our specialized Energy team.

Phil Schuyler, Director, Energy Division
philip.schuyler@hhangus.com
District Energy Association's Campus Energy Conference
Several of our energy specialists attended the recent International District Energy Association’s Campus Energy 2023 conference in Texas, where heat pump technology featured prominently. Among their take-aways from the conference:
- The transfer of higher temperature heat pump technology, traditionally used in industrial applications, to the commercial/institutional sector at reasonable costs
- Biomass from sustainable forestry operations as a cost-effective alternative to current dirty fuel sources
- The need for master planning and feasibility analyses to establish baseline performance with a view to setting appropriate targets
Read more
Enwave Press Release for Pearl Street Energy Centre
https://www.enwave.com/resources/enwave-breaks-ground-on-a-new-low-carbon-heating-facility-to-supply-%E2%80%98green-heat-to-toronto/
CBC News Feature:
https://www.linkedin.com/posts/carlyle-coutinho-76a6301_enwavegreenheat-activity-7062081213225713665-Jazc?utm_source=share&utm_medium=member_ios
Creative Energy Downtown Vancouver Re-development and Decarbonization
https://creative.energy/projects/vancouver-core






