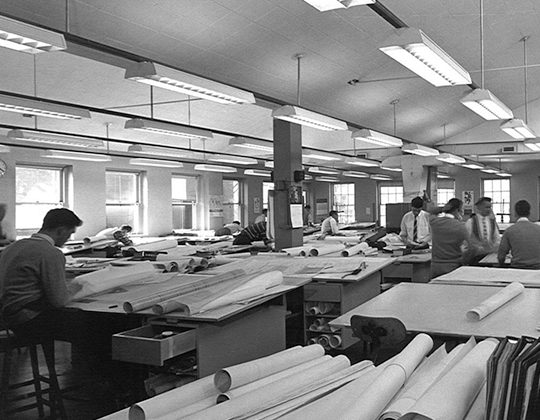

A century of engineering design innovation
The HH Angus culture is one of promoting mechanical and electrical engineering innovation. For 100 years, we have been helping our clients achieve their business goals by being at the forefront of design technology, standards and practices.
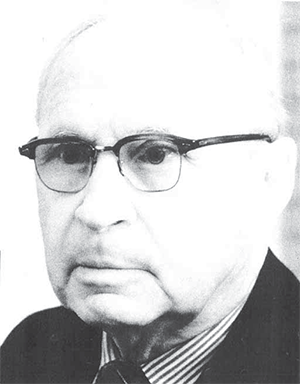
Harry Holborn Angus designs the mechanical and electrical engineering for the new Toronto Technical School (now Central Technical School).
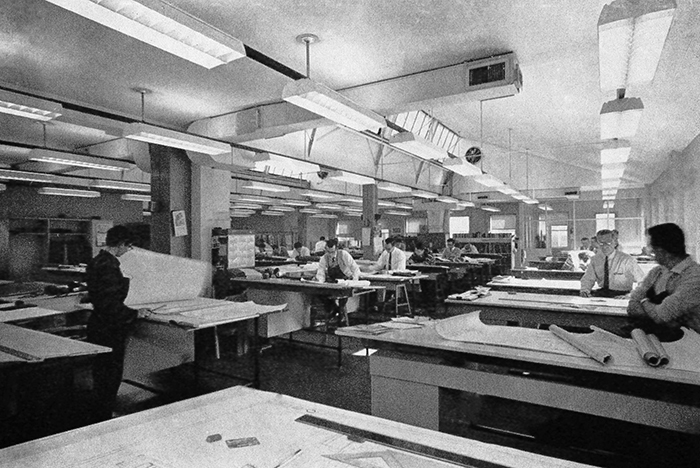
Harry Holborn Angus establishes HH Angus and Associates Limited.
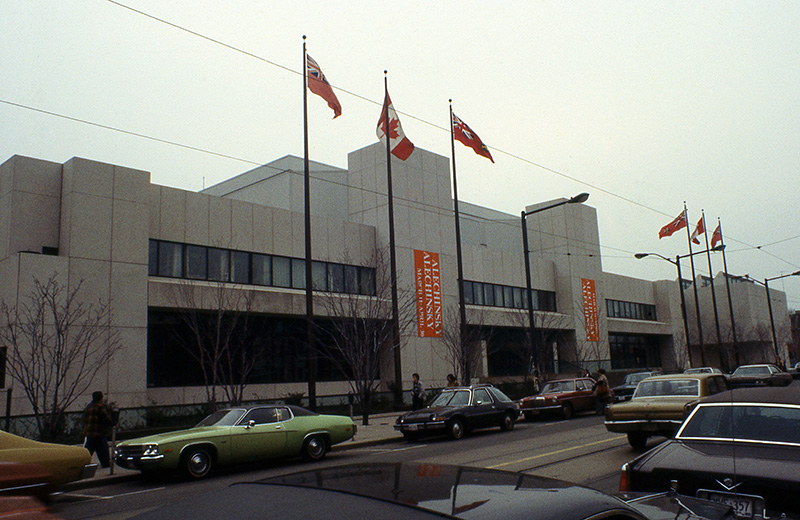
HH Angus designs the mechanical & electrical engineering for the new Art Gallery of Ontario in Toronto.
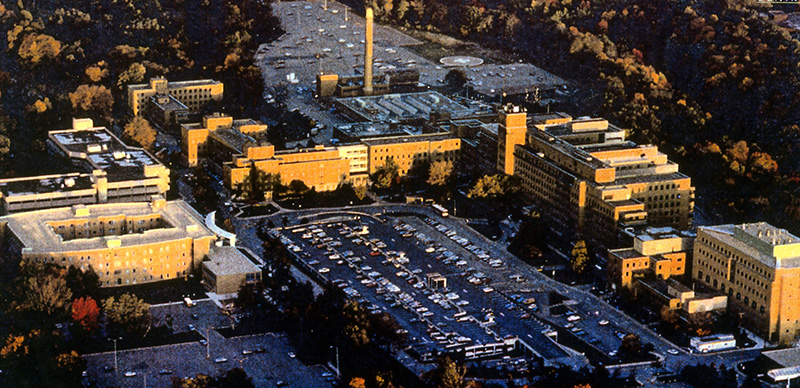
Designs Sunnybrook Hospital in Toronto, ON – the largest healthcare facility in the British Commonwealth. Begins a 70+ year relationship.
Helps NORAD develop the Semi-Automatic Ground Environment automated control system, during the most heated part of the Cold War.
Designs Canada’s first raised floor installation for cooling.
Designs Canada’s first major district energy system.
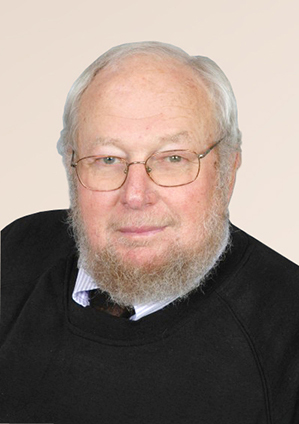
Peter Willings, Chief Engineer (Emeritus) HH Angus, with Architect Rod Robbie and team, are awarded the 1st Place, Low Energy Building Design Award for conceptual design in 1976 – long before energy conservation and efficiency were design standards.
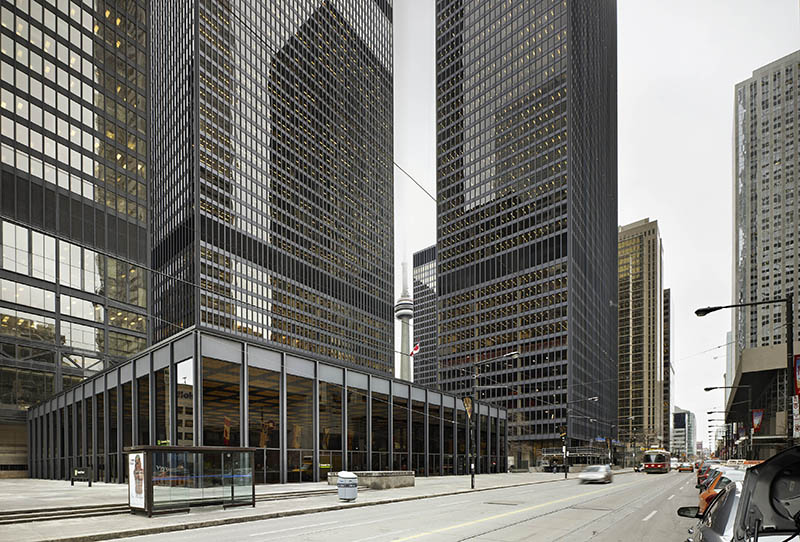
Designs Canada’s first skyscraper – The Toronto Dominion Tower.
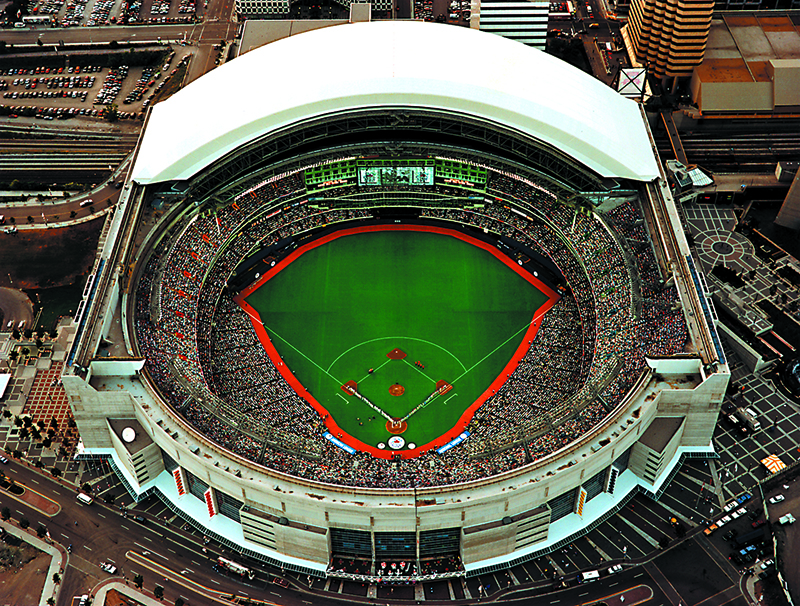
Designs the world’s first sports stadium with a motorized, fully retractable roof – Toronto’s SkyDome (now the Rogers Centre).
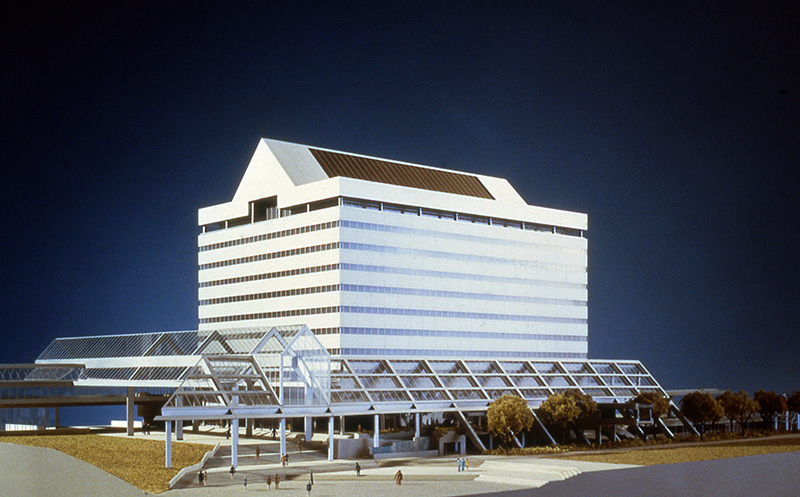
Designs Ontario’s first ground source heat pump using a natural aquifer – three decades before geothermal applications become common. Winner – CEO Award, Government of Canada Ministry office, Scarborough ON.
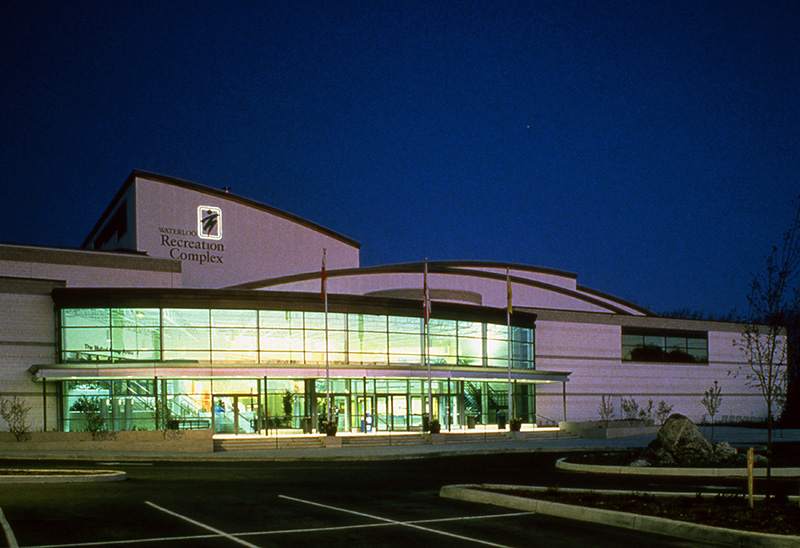
Opening of Waterloo Memorial Recreation Complex – awarded a 1995 Award of Merit from Athletic Business Magazine.
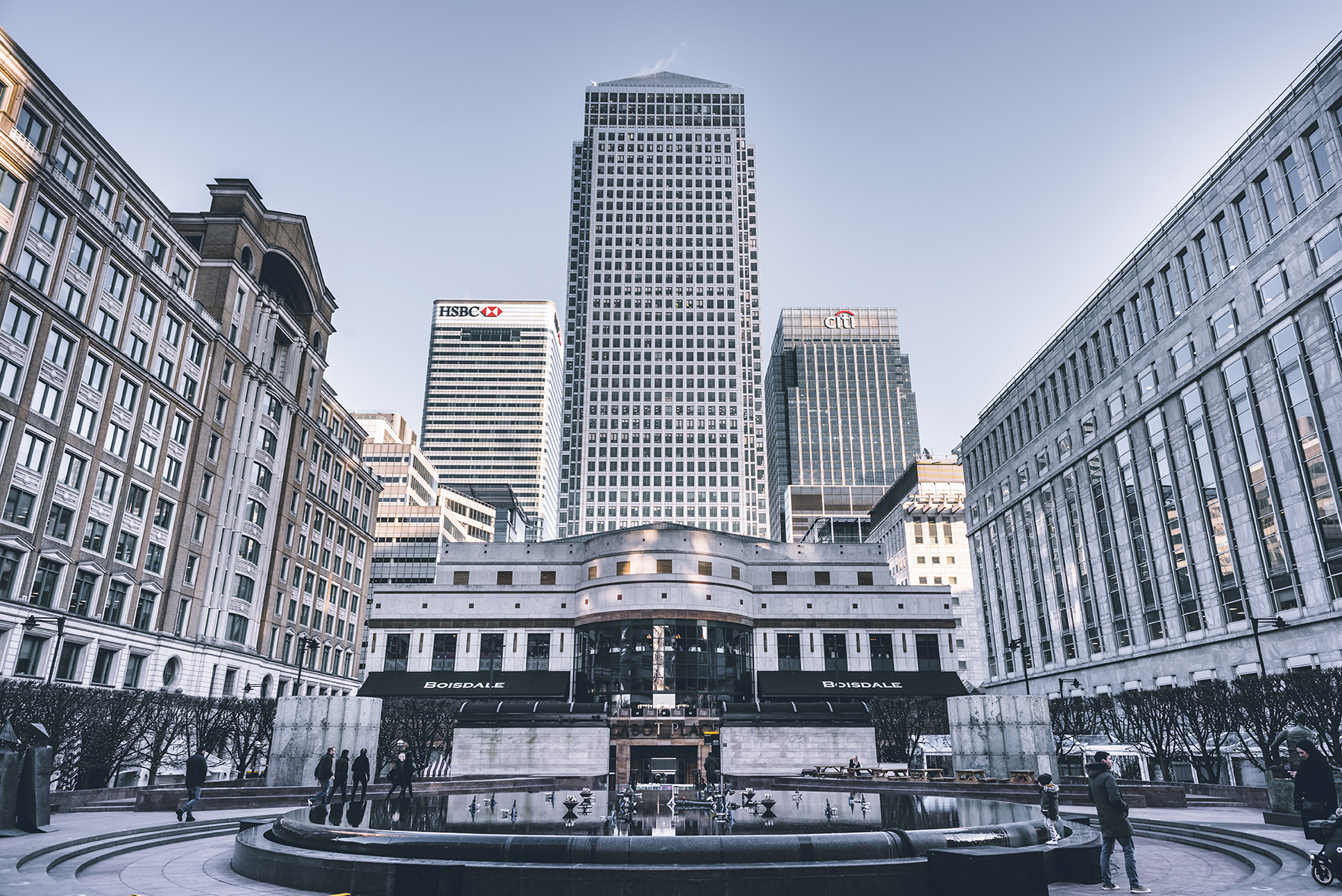
Electrical and telecommunications engineering design for Canary Wharf’s One Canada Square – at 50 storeys, it was then the tallest building in Europe, and is an iconic building of the London skyline.
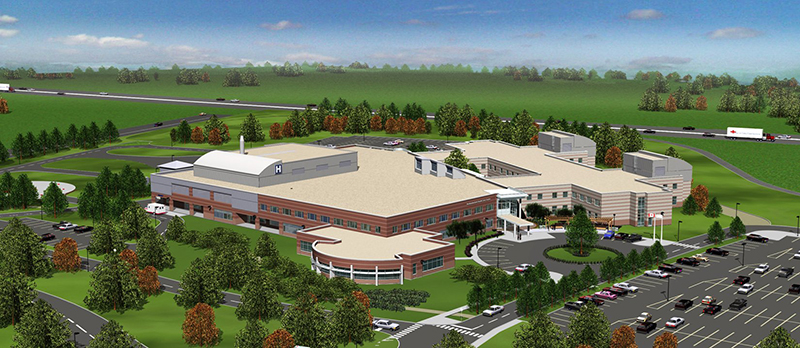
Designs first use of LED night lighting in hospital patient rooms – Northumberland Hills Hospital, Coburg, ON.
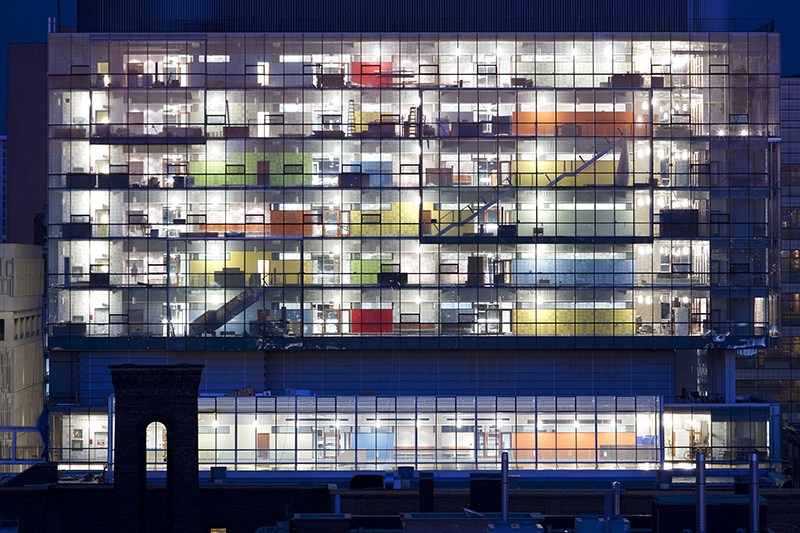
Designs the first research centre in Canada using double façade ventilation – Terrence Donnelly Centre for Cellular and Biomolecular Research, University of Toronto.
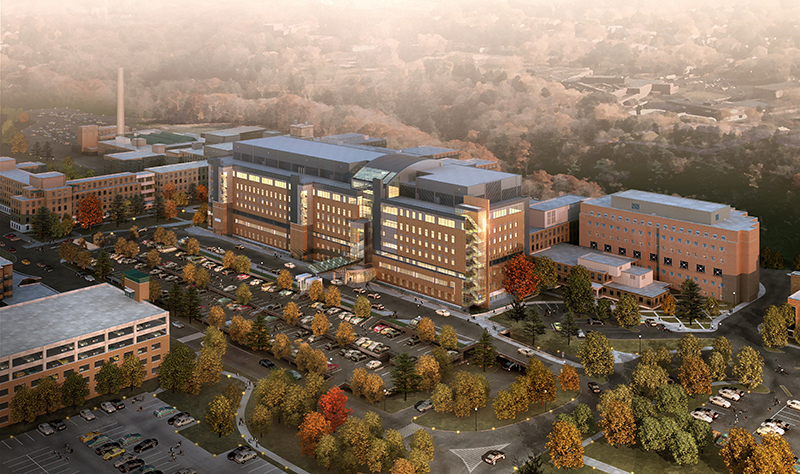
Designs Canada’s first combination MRI / Cardiac Cath lab – Sunnybrook Health Science Center Imaging Research Centre for Cardiac Intervention, Toronto.
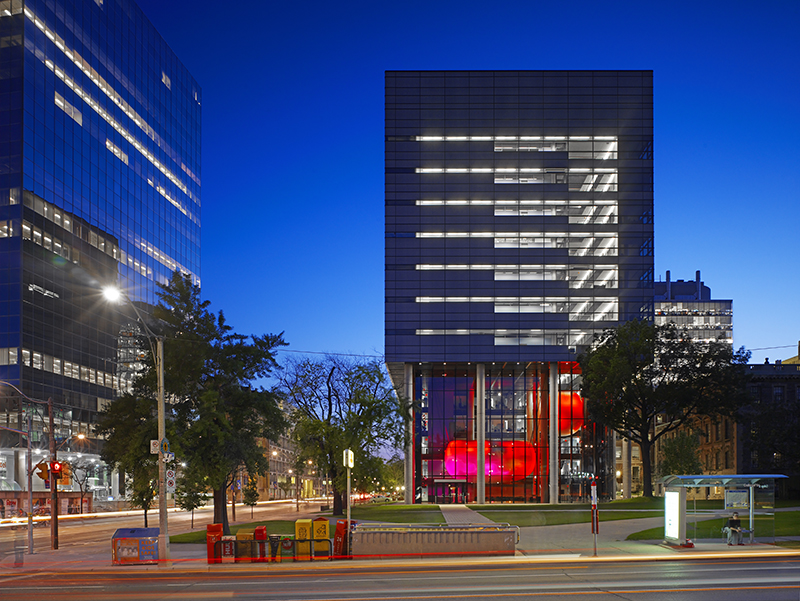
Designs Toronto’s first theatrical lighting design for atrium use – Leslie L. Dan Faculty of Pharmacy, University of Toronto.
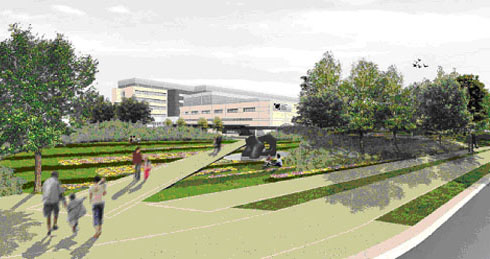
Designs Ontario’s first P3 hospital – Sir William Osler Hospital, Brampton, ON.
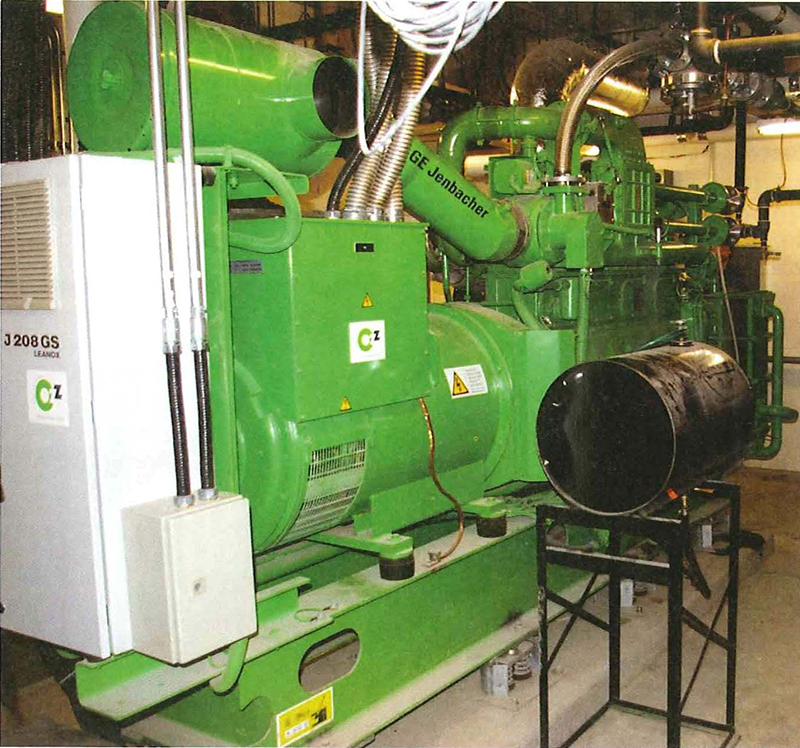
Designs Canada’s first heating & emergency power cogeneration plant. Winner, CEO Award – Villa Colombo, Vaughan, ON.
Design/build of 540 fibre optic workstations, completed in just three weeks from blank page to finished installation – Toronto’s G20 Summit.
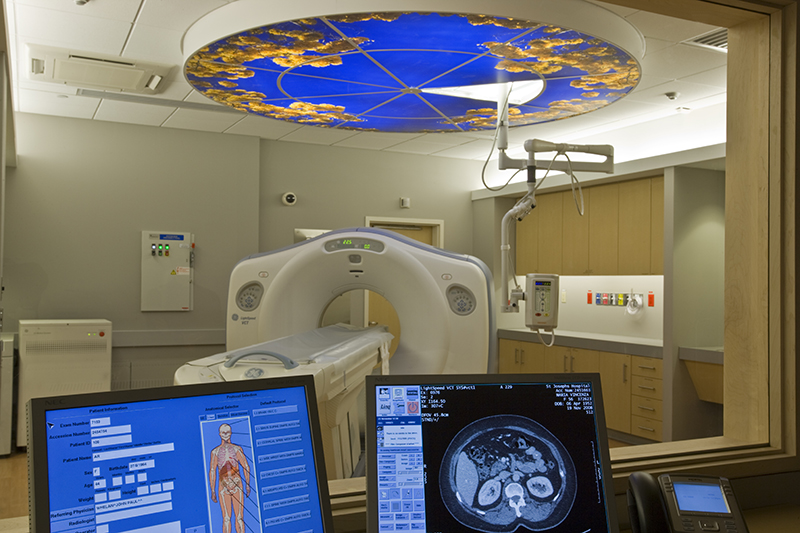
Designs first large-scale interactive video wall for a hospital operating room in Ontario – St. Joseph’s Healthcare, Hamilton, ON.
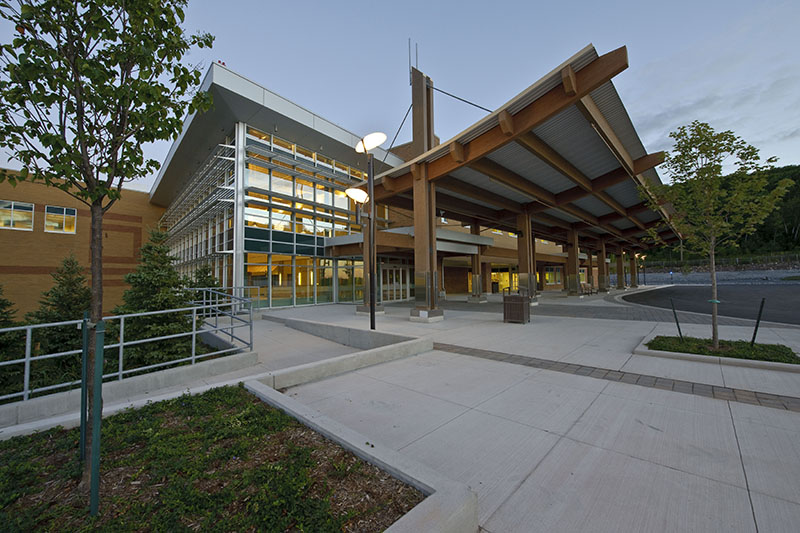
Designs the first LEED® registered healthcare facility in Ontario with the first use of 100% fresh air flow in a healthcare facility – North Bay Regional Healthcare Centre, North Bay, ON.
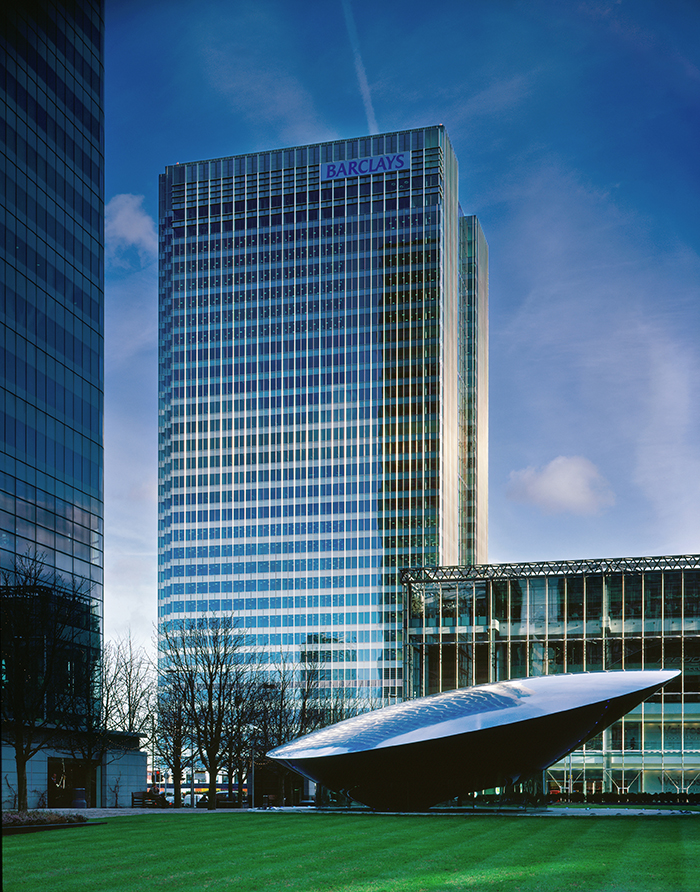
Designs One Churchill Place in Canary Wharf – the Barclays Bank world headquarters in London, UK.
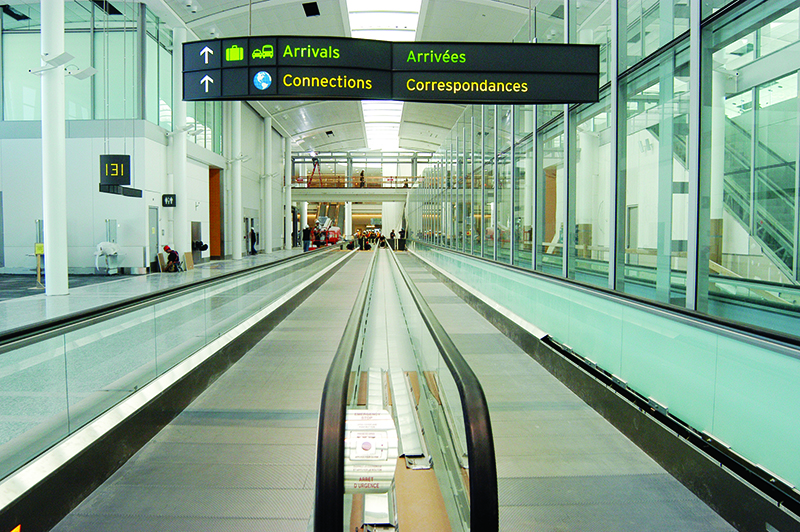
Designs the world’s first high-speed moving sidewalk – Pearson International Airport, Toronto.
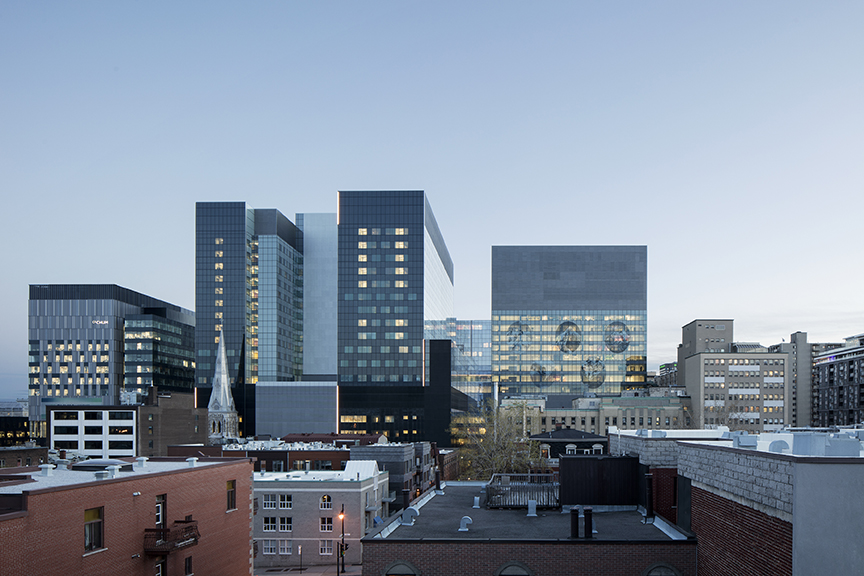
Designs the CHUM healthcare facility in Montreal – North America’s largest P3 healthcare project. HH Angus team wins the Schreyer Award, Canada’s highest engineering honour, for innovation and technical merit.
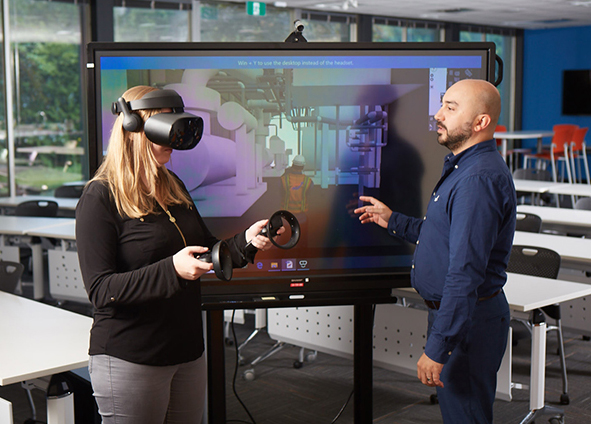
Employs and develops emerging technologies relevant to our clients, such as digital twinning; net zero, low-carbon or carbon-neutral energy solutions; smart buildings; artificial intelligence; and more.
