Sector: Commercial
Oshawa Clinic Group
West Whitby Medical Clinic
The Oshawa Clinic Group is developing a new healthcare facility in response to the need for a large integrated medical office building to support the growing population of Durham Region.
HH Angus is providing M&E consulting services for this 120,000 ft2 clinic. The building is 4-storeys plus a basement fitout. When complete, the building will include primary care physicians’ offices and exam rooms, an urgent care walk-in clinic, and a range of specialist clinicians, including an audiology and hearing aid clinic, a chest pain clinic, chiropractors, dentists, diagnostic imaging, medical supply sales, a retail pharmacy with a compounding area, physiotherapy clinic, and a sleep study clinic with nine beds.
Additional patient services include:
- eye wear sales
- home respiratory equipment sales and services
- phlebotomy and medical test laboratories
- sterilization area, and
- traditional Chinese medicine clinic.
The project was featured in Canadian Healthcare Technology in July 2021.
SERVICES
Mechanical Engineering | Electrical Engineering
PROJECT FEATURES
Size: 120,000 ft2 | Status: Completion 2024
LOCATION
Whitby, Ontario
KEY SCOPE ELEMENTS
Purpose-built clinic | 4 storeys plus basement fitout | Primary care physician offices, urgent care walk-clinic | multiple specialized labs and clinics
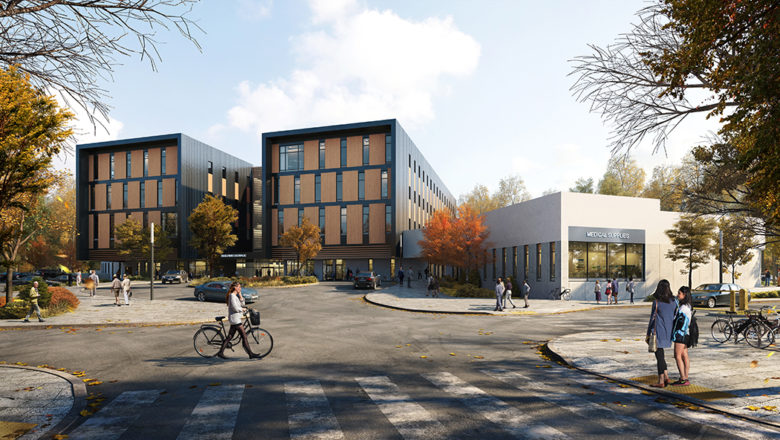
Customized design
The project is a purpose-built building in Whitby Ontario.
Renderings courtesy of Lett Architects Inc.
The Co-operators Canada
Tenant Fitout
“Our people will have first class work environments that support their wellbeing and set the bar in our industry when it comes to workplace design and sustainable construction.”
Shawn Fitzgerald, VP Enterprise Procurement/Workplace Services, The Co-operators
HH Angus designed a complete fitout, including mechanical, electrical, ICAT, and emergency backup power design for this 9-storey renovation. Each floor was a mix of open office and collaboration spaces with ancillary serveries. The second floor had a full commercial kitchen and café area.
Among the challenges of the project was the existing building back up power system, which was not configured to support the new equipment our client desired. We worked closely with our client’s landlord and building managers to find a solution that provided the client with the ability to operate 24/7 without overloading the existing system’s capabilities. Through careful calculations and creative thinking, we were able to reconfigure the existing MCC (motor control centre), and transfer the most crucial items onto the generator system.
Our team worked closely with the return-to-base engineers to relocate new infrastructure within their project scope, in order to ensure work did not need to be duplicated later in our scope. A good example of this was collaborating on new heat pump locations. Since many locations on the floor plates have exposed ceilings, we ensured heat pumps were being located optimally during the back-to-base work, removing the requirement for our project to move them.
When the COVID-19 epidemic became a factor in the late stages of the project, our team quickly adapted to ensure trades were kept accountable and on schedule for project delivery.
SERVICES
Mechanical Engineering | Electrical Engineering | ICAT Design | Audio-Visual Design | Communications Design
PROJECT FEATURES
Status: Completed 2020 | 9 storey complete fitout | Each floor a mix of open office and collaboration spaces | Ancillary services – full commercial kitchen and café
LOCATION
Regina, Saskatchewan
KEY SCOPE ELEMENTS
9 storeys | Equipment retrofit for existing emergency power system | Detailed coordination with interior design team for multiple ceiling arrangements | Participated in value engineering discussion to meet client’s needs within available budget

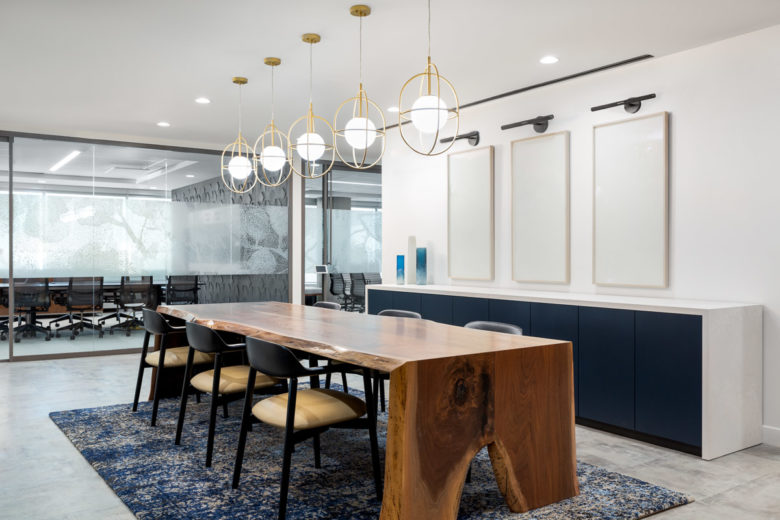
Toronto Public Library
Wychwood BranchThe Wychwood Library is one of Toronto’s oldest libraries, built in 1915/16 and listed among Toronto's designated Heritage Properties.
HH Angus provided mechanical and electrical engineering for the renovation and expansion of the Wychwood Branch of the Toronto Public Library. Following a feasibility study that identified the desired expansion was possible, the facility expanding from 6,381 ft2 to 15,000 ft2, with mechanical and electrical systems replaced throughout the facility, including new incoming electrical and communication services.
The project included interior and exterior renovations to building structure, mechanical and electrical systems and a complete redesign of the floor space. Necessary facility upgrades included replacing flooring, millwork, furniture, elevator and heating, ventilation and air condition (HVAC) systems and equipment, building systems, and building envelope repairs.
The redesign of this heritage facility created room for approximately 2000 ft2 of seniors’ program space as well as innovative space for youth, both of which were needed in the community.
SERVICES
Mechanical Engineering | Electrical Engineering | Lighting Design
PROJECT FEATURES
Heritage building | Green roof on expansion | Completed 2022
LOCATION
Toronto, Ontario
KEY SCOPE ELEMENTS
Interior and exterior renovation | 2-storey expansion | Mechanical and electrical systems replaced throughout | New incoming electrical and communication services
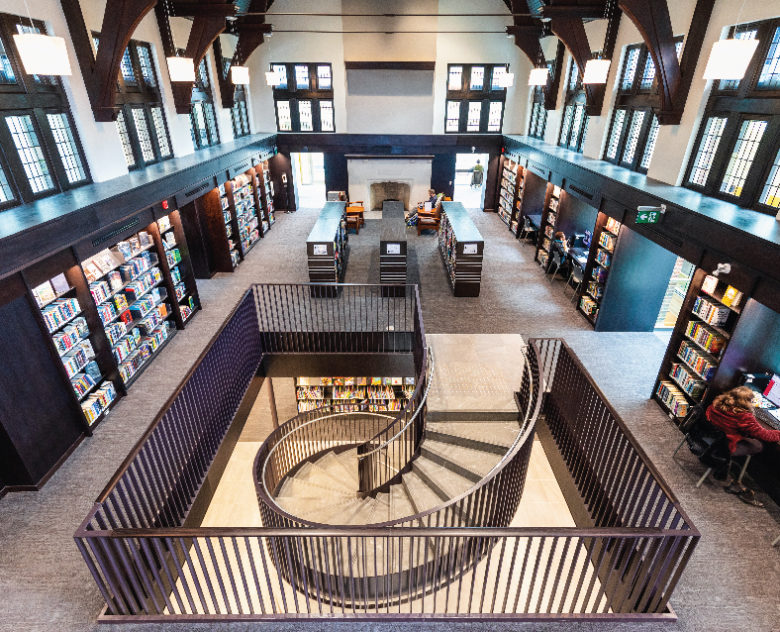
Celebrating heritage
Key features of the original building were maintained and highlighted through the lighting design, which emphasized the brick exterior and vaulted ceilings in the Great Hall.
Header image credits: Shoalts and Zaback Architects Ltd.
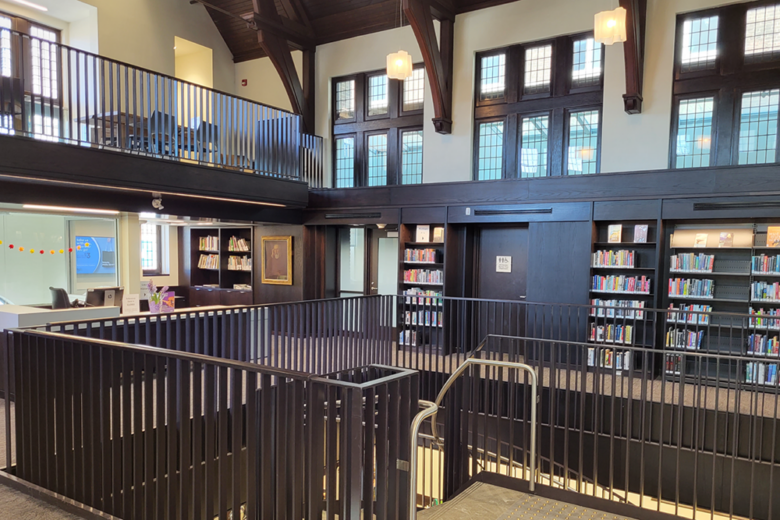
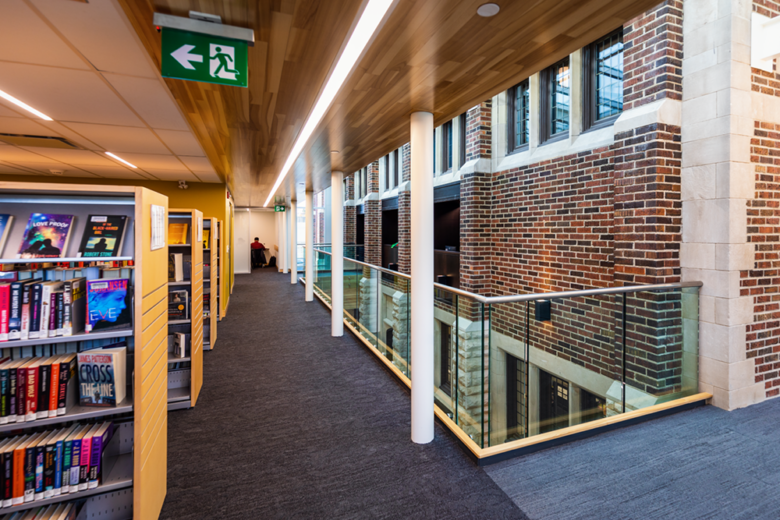
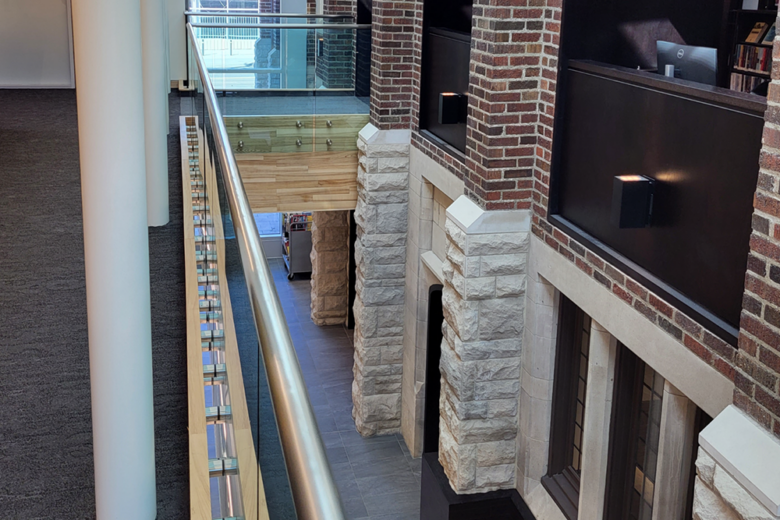
TD Bank
Living Roof“The Green Council [tenant representatives] has made it clear, through a commitment to action, that sustainability is a core value of TD Centre tenants.”
David Hoffman, then-General Manager. TD Centre
At the TD Centre’s iconic towers in downtown Toronto, TD Bank’s Living Roof offers both environmental benefits and some much-needed green relief from the usual hardscape views had by occupants of the Centre’s towers. It covers 22,000 ft2 and is planted with creek sedge grasses, a hardy semi-evergreen native species tough enough to survive the extremes of Toronto’s climate. Annual energy savings from the green roof are approximately $23,000. This is achieved by reducing summer cooling and winter heat loss by 25%.
HH Angus provided mechanical and electrical engineering for the green roof installation and irrigation system, as well as the project’s preliminary Feasibility Study. To avoid over-watering, the irrigation system features a sensor that shuts down the irrigation system when it rains. This sensor also reduces irrigation when the water received during previous rainfalls or irrigation has not yet evaporated.
In order to evaluate the requirements for mechanical and electrical design for the irrigation system, the ceiling plenum for the single story building below had to be surveyed. The storm water drainage system was original and would need modification and updating. The existing plumbing was modified to allow connection of the new irrigation.
Installation of dedicated electrical circuits and automated controls was required in order to operate the self-draining irrigation system. The controls were ceiling mounted with remote computer access. Rain spray heads, valves, head sensors, pattern nozzles, valve boxes, and stainless roof drains were incorporated.
Before the design could be executed, rainwater calculations were carried out based on Environment Canada data, along with spreadsheets detailing storm water run-off. These calculations assisted in sizing the storm water piping and locating roof drains and spray nozzles.
A roof leak detection system was also designed, along with a new soil pipe vent stack through the Pavilion roof, and a gooseneck conduit for rooftop wiring. A new replacement filter rack was added to the roof air vents.
SERVICES
Feasibility Study Plumbing Design | Mechanical Engineering | Electrical Engineering
PROJECT FEATURES
Size: 22,000 ft2 | Status: Completed 2015 | Annual energy savings through reduction in summer cooling requirements and in winter heat loss
LOCATION
Toronto, Ontario
KEY SCOPE ELEMENTS
Feasibility study | Rainwater calculations | Plumbing design with supporting mechanical and electrical design and engineering | Roof leak detection system
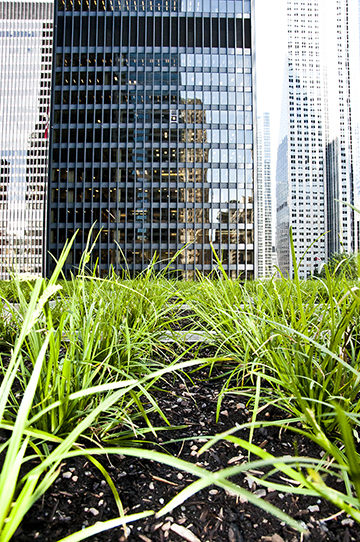
Sustainable
design
TD Bank's Living Roof represents tenant values and is a bold expression of collaboration in support of environmental stewardship
Honouring the design
The green roof’s grid pattern mimics Mies van der Rohe’s original design for the pavilion roof. This was done to respect the ‘designated heritage site’ aspect of the TD Centre.
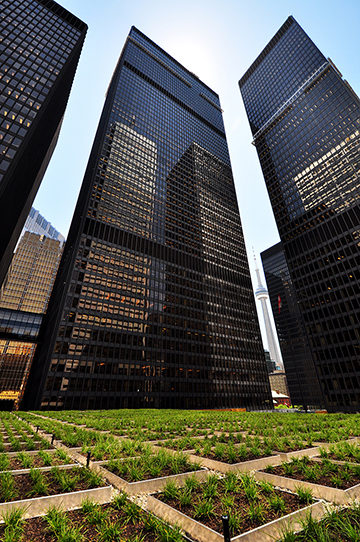
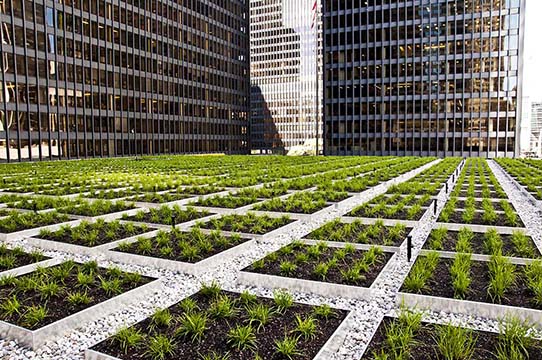
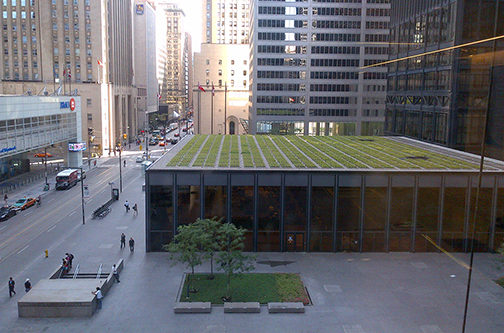
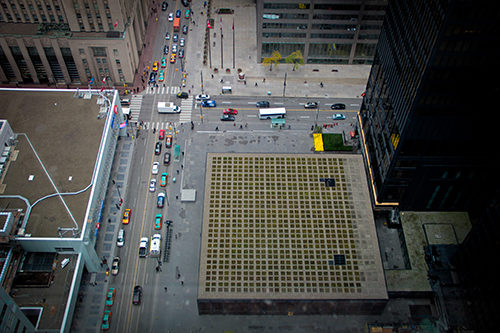
Images courtesy of Flynn Canada
Wildeboer Dellelce LLP
365 Bay Street, 3 Floor Fitout
This 12-storey building is located in the heart of Toronto’s business and financial core. Constructed in 1960, the mechanical and electrical infrastructure was outdated and major redistribution and rework of the existing systems was required in order to suit the new tenant fitout.
HH Angus was engaged to provide fitout services for this commercial office renovation project. Our scope included mechanical, electrical, lighting and communications engineering design for renovations to three floors of office space for a standalone corporate finance and tax law firm.
The 8th floor consisted of renovations to 7,000 ft2 of client-facing space, including a universal washroom, meeting rooms, reception and welcome areas. A large existing boardroom was converted into multipurpose meeting space. This conversion required additional ventilation in order to accommodate up to 50 people.
A new build out included open and enclosed office space to accommodate future growth. A new universal washroom was also provided as part of the updated layout.
Extensive demolition was required in the central part of the floor plan to accommodate the new layouts. Construction took place during working hours; therefore, special planning and design were needed to accommodate critical areas and workstations during construction. Hoarding was required to separate these areas and ensure the safety of occupants. The project schedule was very aggressive.
SERVICES
Mechanical Engineering | Electrical Engineering | Communications Design | Lighting Design | Tenant fitout
PROJECT FEATURES
Status: Completed 2018 | Renovations to non-contiguous floor plates | Infrastructure upgrades
LOCATION
Toronto, Canada
KEY SCOPE ELEMENTS
Renovations to three floors of office space for a standalone corporate finance and tax law firm | Heavily phased to allow tenant operations to remain active throughout construction
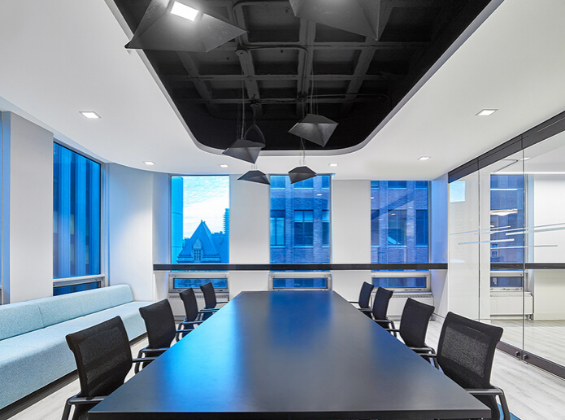
Innovative lighting design
Special attention was paid to highlighting unique design features, including dropped ceilings and feature walls.
Centralized amenities
The 9th and 10th floor renovation covered 16,050 rentable ft2. The objective was to refresh the employee work space and create a new, centralized café space.
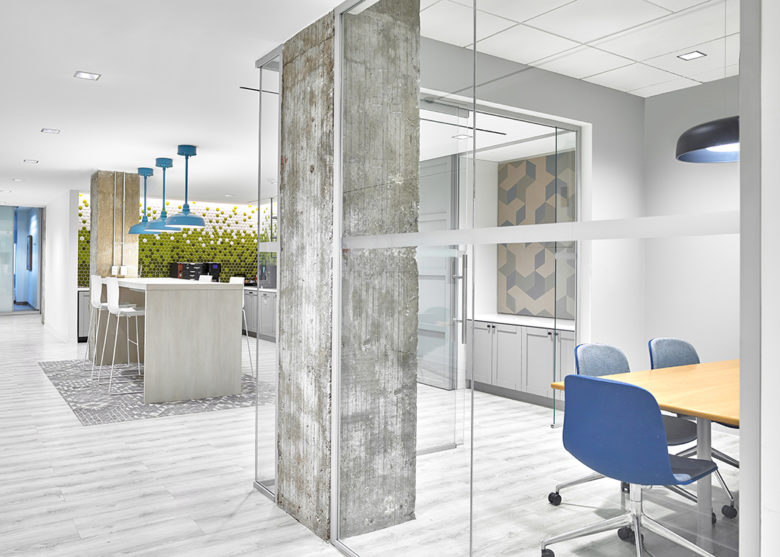
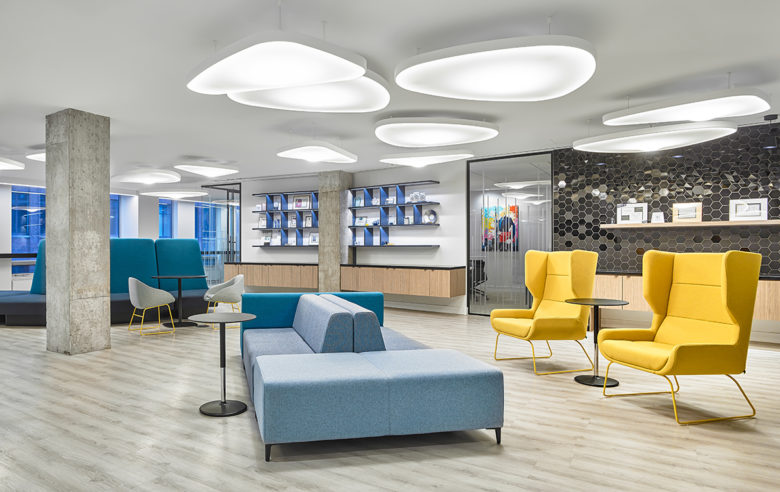
Close
coordination
The project team was able to achieve the schedule requirements by engaging in close coordination and communication from project inception to completion.
