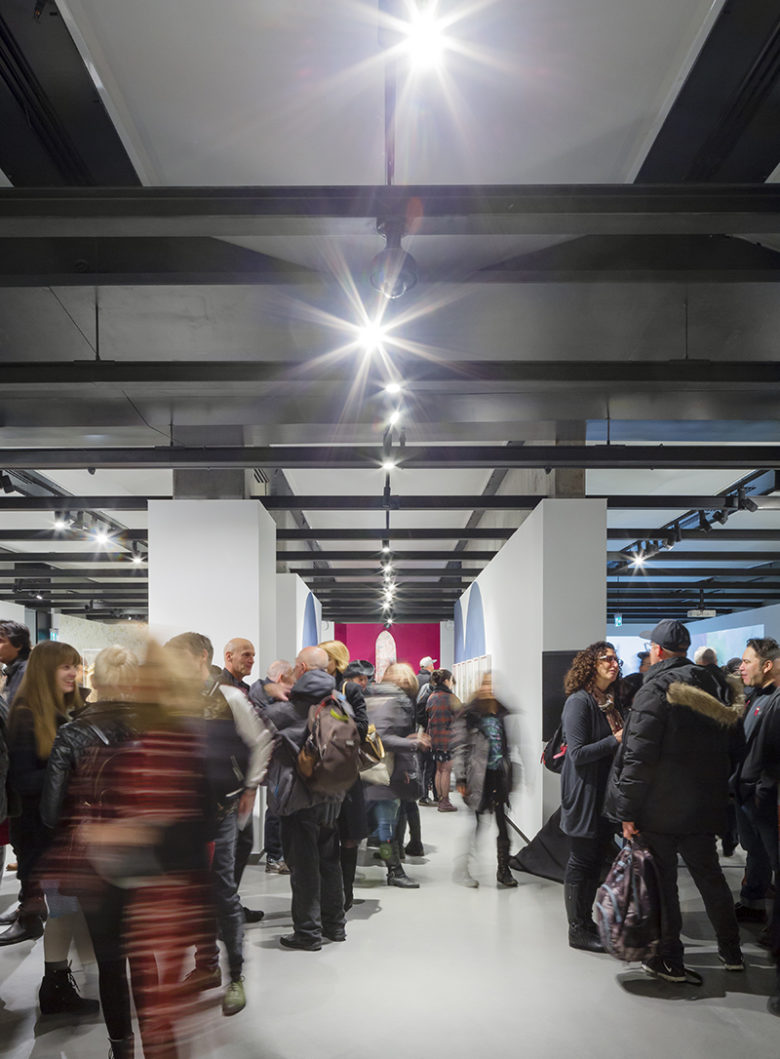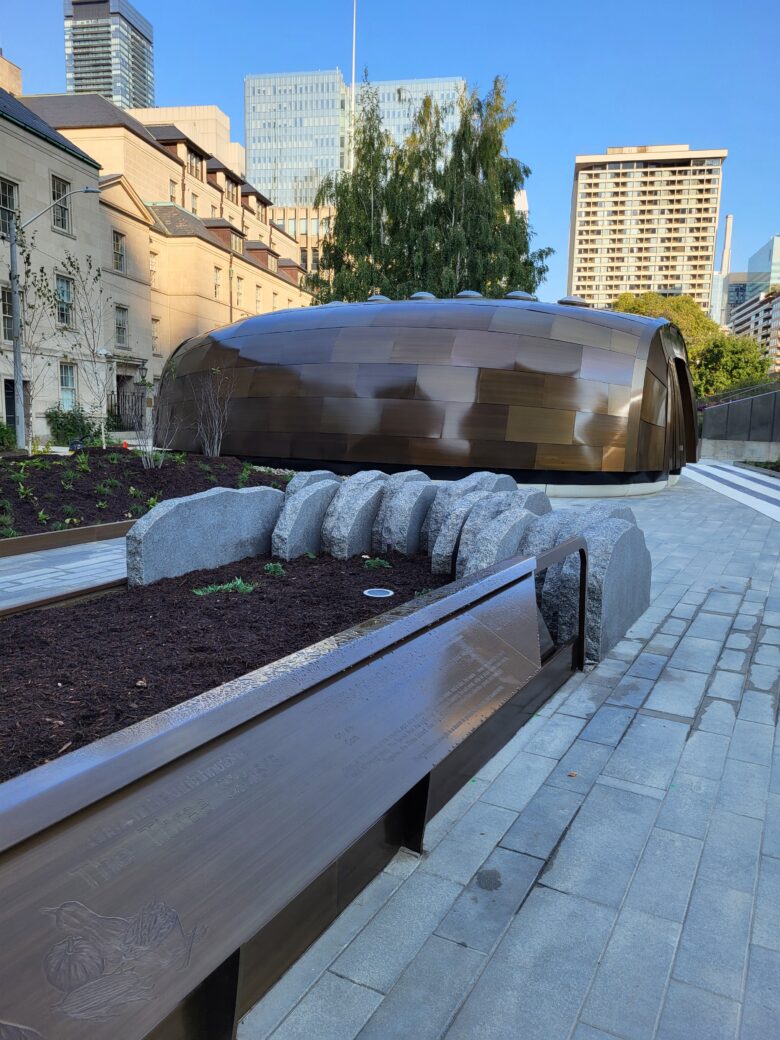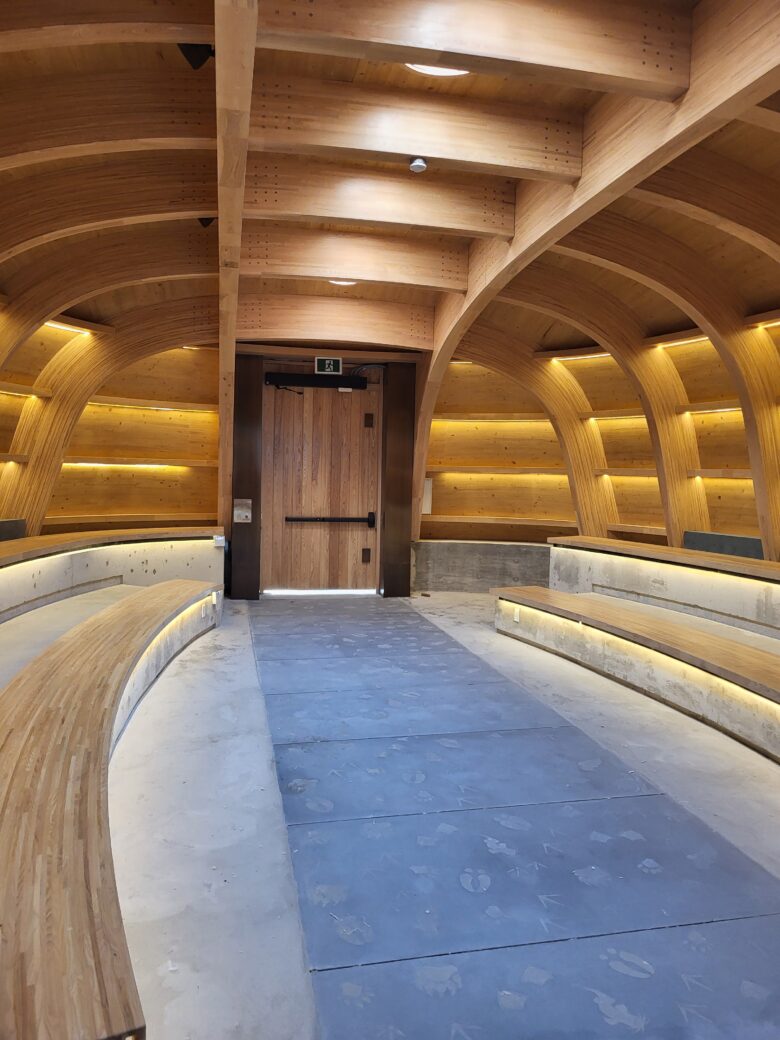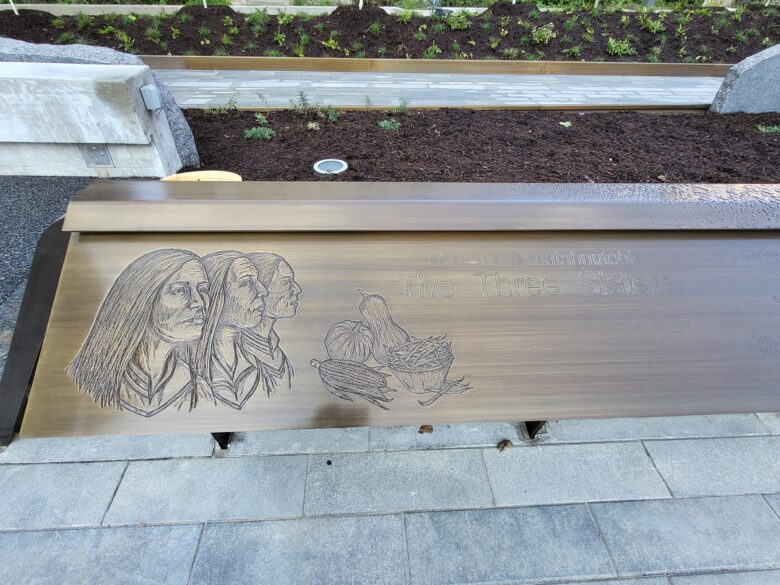Sector: Cultural
City of Toronto
Nathan Phillips Square Spirit Garden
The Spirit Garden in Nathan Phillips Square — recipient of the 2025 Canadian Wood Council Wood Design & Building Award, as well as an Award of Excellence from the Toronto Urban Design Awards — is part of the City’s revitalization of its landmark civic space at New City Hall. As part of the improvements, a new Teaching, Learning, Sharing, and Healing space was designed and constructed to recognize and honour the experience of Indian Residential School Survivors.
The project consisted of upgrades to existing surfaces with all new landscaping, including a water feature, large sculpture and public building.
HH Angus’ scope of work included mechanical and electrical engineering, security systems consulting, IMIT design, and commissioning. Specifically, the scope featured a full technical audit and inventory report to document all infrastructure and equipment impacted by the project; power supply for new landscape and other LED lighting fixtures; connection of new area drainage to existing storm systems in the parking level; mechanical and electrical services for the new 450 ft2 Teaching Lodge; and design of security systems for public spaces and the Teaching Lodge.
HH Angus also developed and prepared a commissioning plan for all mechanical and electrical equipment being installed during the project.
One of the interesting challenges of this project was working with multiple stakeholders to ensure the vision of all parties for the project was addressed.
SERVICES
Mechanical Engineering | Electrical Engineering | IMIT design | Security Design | Commissioning
PROJECT FEATURES
Heritage site | Teaching lodge | New landscaping | Surface and parking improvements | Upgraded existing exterior infrastructure
LOCATION
Toronto, Ontario
KEY SCOPE ELEMENTS
Technical audit | Inventory Report | Power supply | Connection to drainage area in underground parking level | M&E services for new teaching lodge | Security systems design
Toronto Public Library
Wychwood BranchThe Wychwood Library is one of Toronto’s oldest libraries, built in 1915/16 and listed among Toronto's designated Heritage Properties.
HH Angus provided mechanical and electrical engineering for the renovation and expansion of the Wychwood Branch of the Toronto Public Library. Following a feasibility study that identified the desired expansion was possible, the facility expanding from 6,381 ft2 to 15,000 ft2, with mechanical and electrical systems replaced throughout the facility, including new incoming electrical and communication services.
The project included interior and exterior renovations to building structure, mechanical and electrical systems and a complete redesign of the floor space. Necessary facility upgrades included replacing flooring, millwork, furniture, elevator and heating, ventilation and air condition (HVAC) systems and equipment, building systems, and building envelope repairs.
The redesign of this heritage facility created room for approximately 2000 ft2 of seniors’ program space as well as innovative space for youth, both of which were needed in the community.
SERVICES
Mechanical Engineering | Electrical Engineering | Lighting Design
PROJECT FEATURES
Heritage building | Green roof on expansion | Completed 2022
LOCATION
Toronto, Ontario
KEY SCOPE ELEMENTS
Interior and exterior renovation | 2-storey expansion | Mechanical and electrical systems replaced throughout | New incoming electrical and communication services
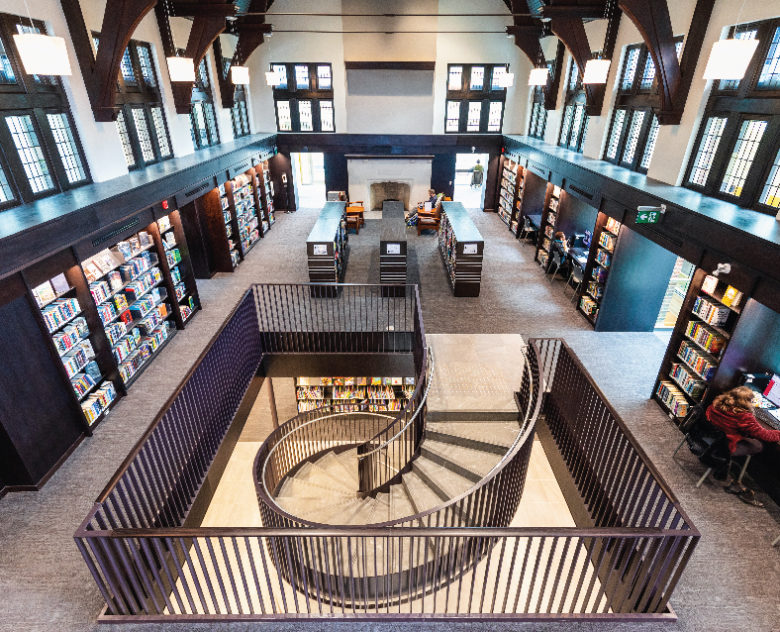
Celebrating heritage
Key features of the original building were maintained and highlighted through the lighting design, which emphasized the brick exterior and vaulted ceilings in the Great Hall.
Header image credits: Shoalts and Zaback Architects Ltd.
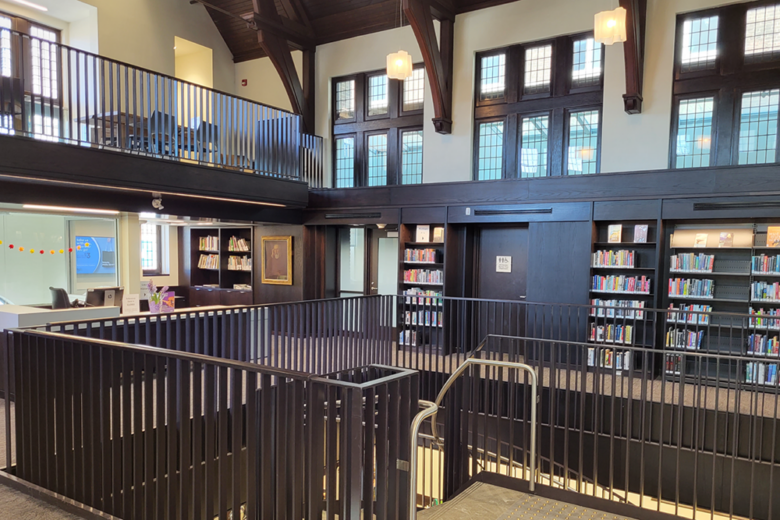
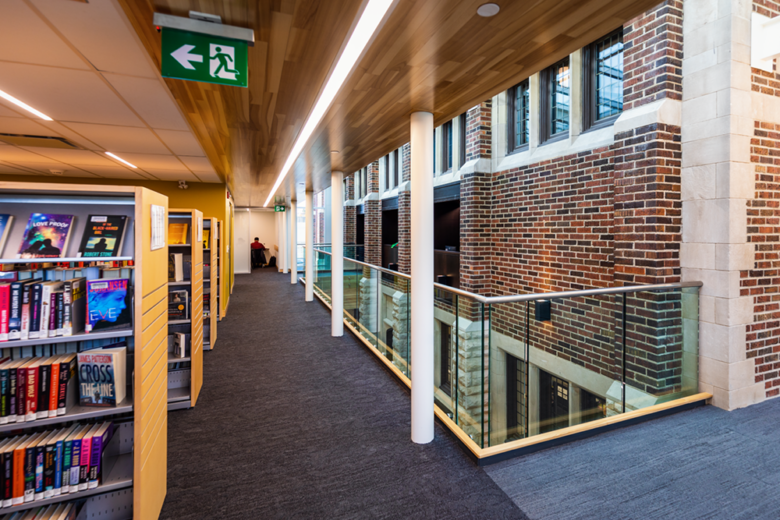
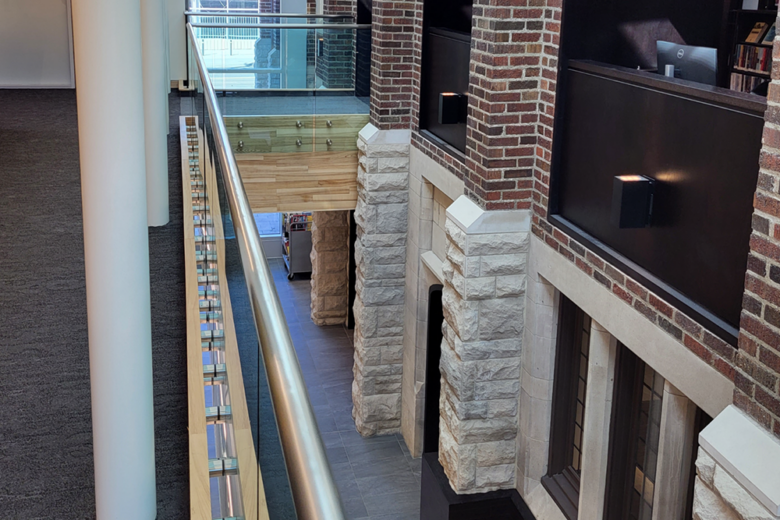
Art Gallery of Ontario
AGO Transformation
HH Angus has been providing consulting engineering services to the Art Gallery of Ontario (AGO) since 1925. Today, the AGO is the 10th largest art gallery in North America.
World-renowned architect Frank O. Gehry designed AGO’s transformation. The project was both an addition (97,763 ft2) and renovation (187,000 ft2), and represented the final phase of a three-phase expansion. Innovative design features were implemented during the phased construction, installation, and commissioning, as well as in the integration of new and existing spaces.
Three main challenges were proposed by the client and the architectural team:
- construction would have to be phased in order to provide ongoing service to galleries
- sophisticated mechanical systems were needed to meet the specific requirements of each gallery, and these would have to be physically remote from the galleries for aesthetics
- integration challenges would have to be overcome in connecting new systems to existing base systems.
The AGO is divided into 70 zones, with each gallery space fitted with dedicated sensors controlling the individual equipment in remote rooms. The mechanical systems were designed to be virtually invisible. The normal paraphernalia of the Heating, Ventilation, and Air Conditioning (HVAC) systems within the gallery viewing areas are not visible to visitors. Reducing fresh air intake during off-peak hours simplified the HVAC system control, and reduced the influence of fluctuations in outside temperature and humidity, providing more stable environmental conditions for the artwork.
The integration of new mechanical systems with existing systems made the already complicated assignment even more complex. The form and arrangement of the new and renovated spaces resulted in an irregularly-connected multi-level project. Interconnected atrium spaces required careful attention to ensure that mechanical services were concealed and that service access routes were maintained. The prediction of temperature- and pressure-induced airflow patterns, and arrangements to segregate returns for balancing return air to individual air handling units, required complex analysis.
In order to avoid the risk of water leakage, which would be a serious issue for the AGO’s collection, all mechanical rooms were located in no-impact areas away from gallery spaces. There is no equipment housed above gallery ceilings for the same reason.
The vertical transportation system includes three passenger elevators, one high capacity freight elevator, two material lifts, and two platform lifts to accommodate persons with physical disabilities. All elevators are of the “traction” type, with special design features to accommodate both large groups and the travel distances required.
We’re very proud to have been involved in the transformation of the AGO – one of Toronto's most important cultural venues.
SERVICES
Mechanical Engineering | Vertical Transportation
PROJECT FEATURES
Size: 486,000 ft2 | Status: Completed 2007
LOCATION
Toronto, Ontario
KEY SCOPE ELEMENTS
Phasing to permit ongoing operations | Sophisticated mechanical systems physically remote from galleries | Integration of new and old building systems | 3 passenger elevators, 1 high capacity freight elevator, 2 material lifts and 2 platform lifts | Complex analysis required to study temperature and pressure-induced airflow patterns and arrangements
Town of Innisfil
Innisfil Public Library
The Town of Innisfil lies on the western shore of Lake Simcoe, some 80 kilometres north of Toronto. From its beginnings as a lumber region, it evolved into a cottage community and then into a rural residential centre, as more and more cottagers turned their properties into year-round homes.
Today, permanent residents account for over 90% of the population, supported by expanded municipal services such as the community library.
HH Angus’ scope for this library renewal and expansion project included upgrading existing and adding new HVAC, plumbing, electrical and lighting systems in both the renovated and new spaces.
The site consisted of 11,500 ft2 (1,068m2) of existing space and an adjoining new construction of 11,000 ft2 (1,022m2).
SERVICES
Mechanical Engineering | Electrical Engineering | Lighting Design
PROJECT FEATURES
Size: 11,500 ft2 renovation and 11,000 ft2 of new construction | Status: Completed 2015
LOCATION
Innisfil, Ontario
KEY SCOPE ELEMENTS
Innovative-mechanical, electrical and lighting design for the library | Upgraded and added new HVAC, plumbing, electrical and lighting in both renovated and new spaces
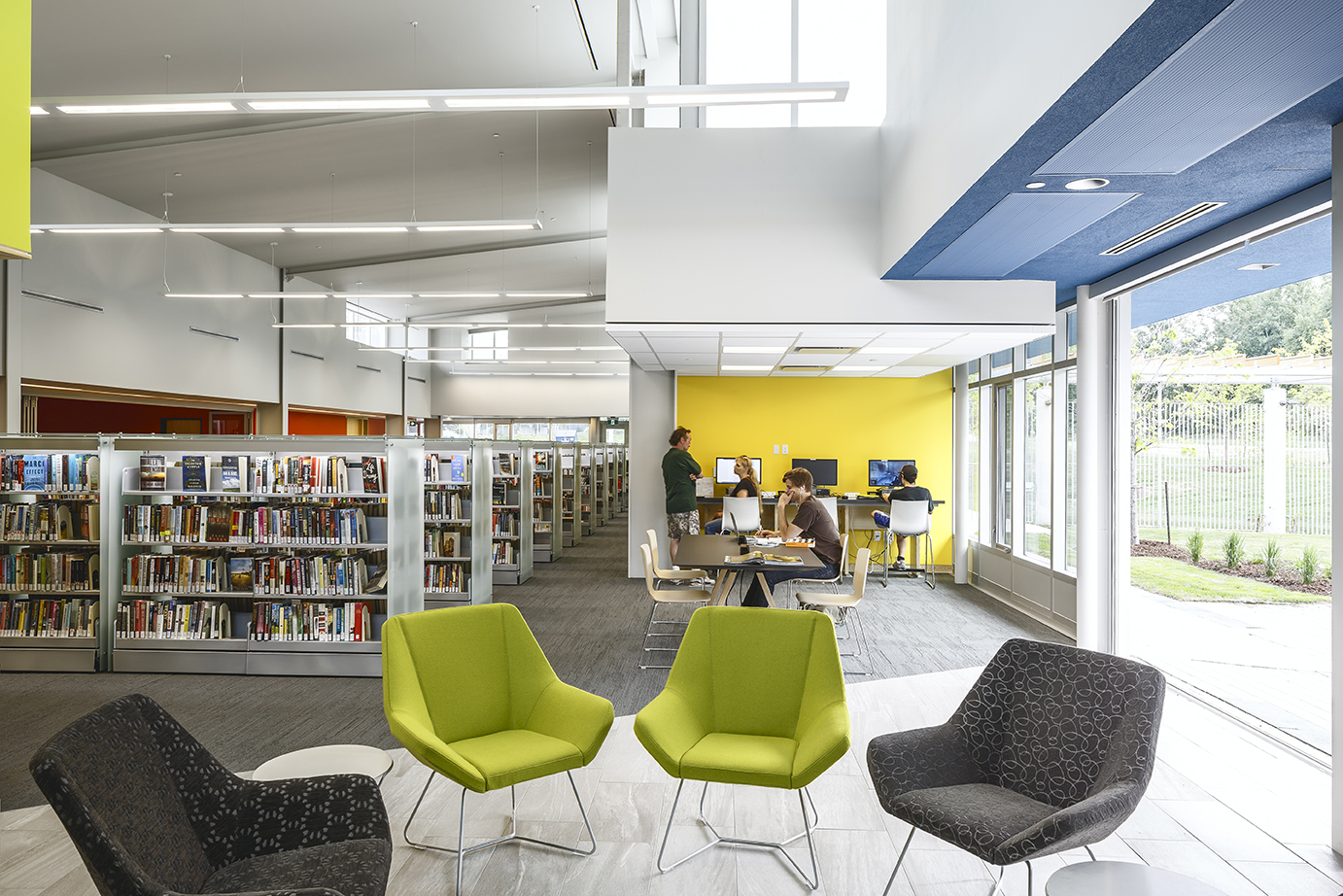
Ontario College of Art & Design University
Professional Gallery
The OCAD Gallery is the flagship professional gallery for the Ontario College of Art and Design, Canada’s largest and oldest educational institution for art and design. It serves as an experimental curatorial platform for art, design and new media.
HH Angus was tasked with the mechanical, electrical and lighting design for this 755 m2/8,200 ft2 facility. It includes gallery space, a media lounge, permanent art collection and storage, administration support services and shipping and receiving areas.
This project provided interesting design challenges to protect the art from potential water leakage from the tenants on the floor above. The ceiling is covered in a white waterproof membrane, which made recessed luminaires impractical.
The ceiling beams have a dual purpose – to support the track luminaires and to create an artistic industrial feel for the space. The track is two circuit to allow for maximum flexibility. LED track heads are 3500K with a CRI above 93 to enhance the colour of artwork in the exhibits. The track heads were chosen to allow for multiple and varied beams spreads, to enhance each exhibit and to provide flexibility by accommodating different lensing and media. Suspended linear LED luminaires were used in non-gallery spaces. Various power and data systems were used throughout the premises.
The heating and ventilation systems were designed to meet the mechanical requirements for a Class ‘A’ Art Gallery. The mechanical requirements for the Gallery consist of controlled humidification levels and temperature range. To achieve the requirements, a separate dedicated standalone mechanical air conditioning/humidification system was designed for the space. An indoor dry cooler and a series of heat pumps are located throughout the facility. Each heat pump has an associated electric humidifier and associated condensate pumps.
SERVICES
Mechanical Engineering | Electrical Engineering | Lighting Design
PROJECT FEATURES
Size: 8,200 ft2 | Status: Completed 2017
LOCATION
Toronto, Ontario
KEY SCOPE ELEMENTS
Water leakage mitigation | LED luminaires | Power and data systems | Controlled humidification | Heating and ventilation systems for Class A Art Gallery standard
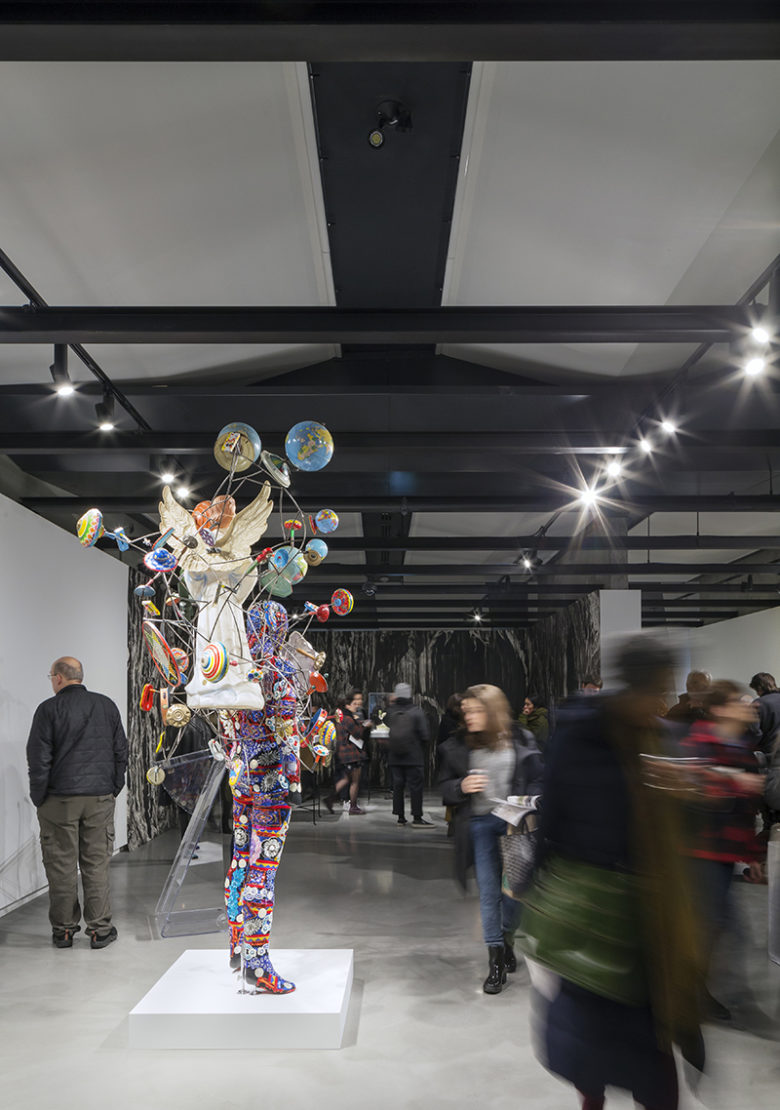
Meeting Project Goals
The OCAD project was delivered under budget and met LEED certification requirements.
Custom Lighting Requirements
A central dimmable lighting control system was incorporated. The lighting control was divided into multiple zones to satisfy the custom needs of the Gallery.
