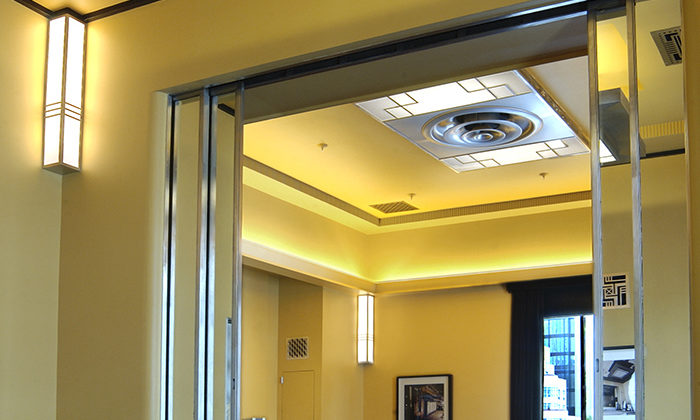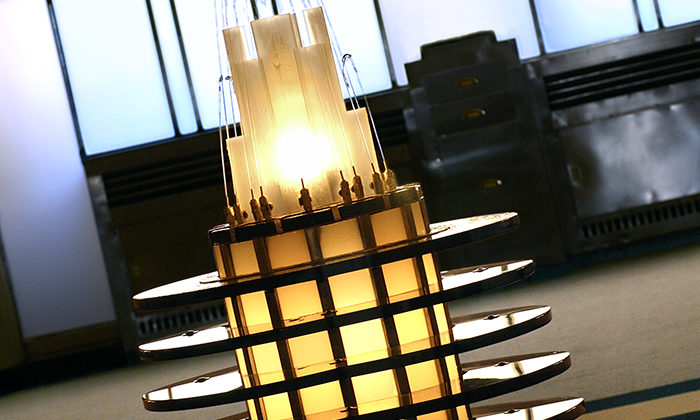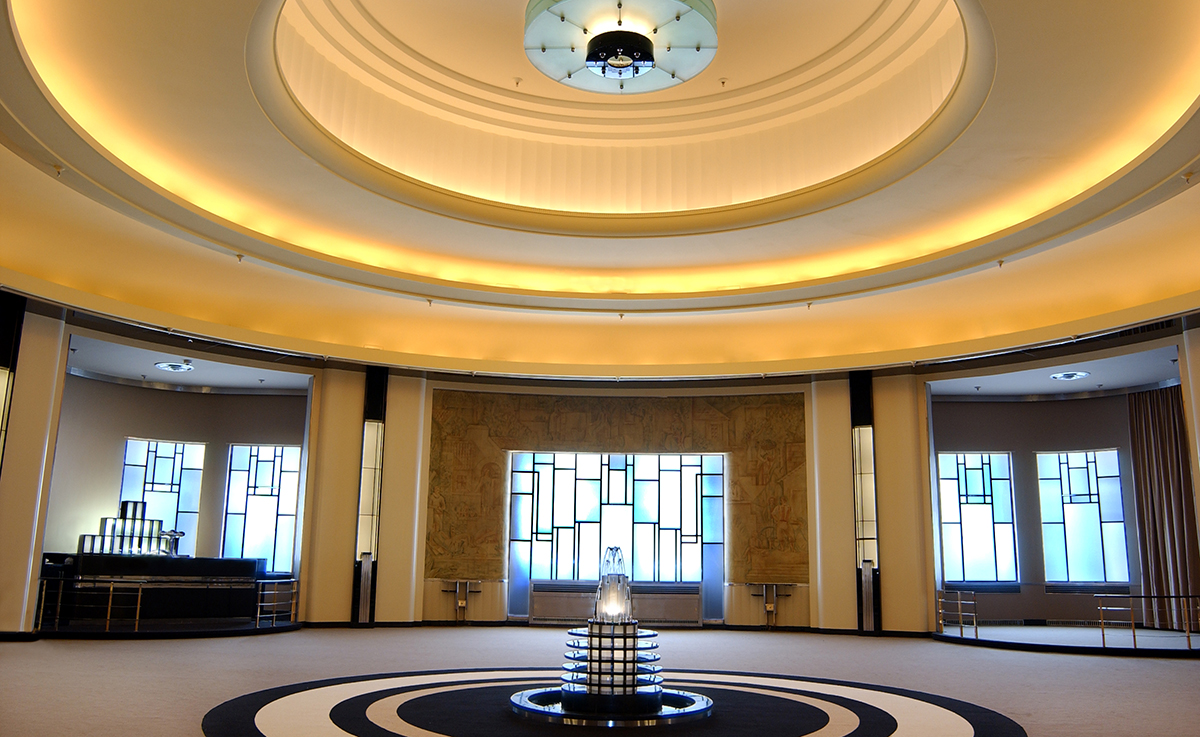Sector: Cultural
Carlu Corporation, College Park
The Carlu
After sitting shuttered, run down and neglected for almost 25 years, this landmark venue underwent a comprehensive two-year renovation that brought the entire seventh floor back from the brink. Now designated a National Historic Site, the former Eaton’s store on College Street in Toronto boasts an event venue fully restored to its 1930s splendour, and worthy of the original vision of Lady Eaton.
Renamed in honour of the original architect, Jacques Carlu, the Art Moderne facility, which includes a grand foyer, auditorium and the Round Room restaurant, was in desperate need of refurbishment and renovation. The historical significance of the space was not lost on the new leaseholders, or the Toronto Historical Society.
HH Angus’ role as mechanical, electrical and communication engineers and lighting designers, was coordinated through our Tenant Engineering group. The project differed significantly from a typical renovation. HH Angus worked diligently to preserve and re-create the appearance of the 1930s interior. Mechanical and electrical systems were modernized and seamlessly integrated into the facility without detriment to its timeless charm.
The almost century-old façade now conceals new air handling, cabling, communications and sanitation systems. The Carlu has been transformed from a derelict relic of Toronto’s past into an up-to-date venue with historically accurate fixtures and fittings, new kitchen facilities, full climate-control and state-of-the-art audio, visual and wireless networked capabilities.
HH Angus’ creative engineering solutions overcame significant challenges posed by architectural constraints and complicated scheduling issues. Design sensitivity and engineering skill applied to this historical renovation helped make possible the rebirth of the stunning Carlu.
SERVICES
Mechanical Engineering | Electrical Engineering | Communications Design
PROJECT FEATURES
Status: Completed 2003
LOCATION
Toronto, Ontario
KEY SCOPE ELEMENTS
Heritage property renovations | New air handling, cabling, communications and sanitation systems | Innovative lighting approaches to ensure historical accuracy

Adding Drama
Angus Lighting’s dramatic designs for this stunning venue included replacing incandescent downlights with state-of-the-art halogen and fluorescent lamps to enhance the ambience in the main Rotunda.
Respecting the vision
Track lighting accentuates art and art forms, and dimmer systems were replaced. To ensure historical accuracy, existing wall sconces were completely refurbished and revamped.


Canadian Museum Construction Corp.
National Art Gallery of Canada
We are very proud of our contribution to Canada’s National Gallery, one of the country’s landmark institutions.
This project consisted of two buildings: the Gallery building of 549,000 ft2 and an administration building of ~54,000 ft2. The Gallery building houses Canada’s national art collection in state-of-the-art environmental conditions, with close control of temperature, humidity and high efficiency air filtration.
Each gallery has individual control of its environment, and high levels of humidity are maintained year round. Air with low of humidity levels is supplied to public circulation areas, such as the colonnade, galleria and Great Hall, to prevent migration of humidity from the art display galleries. Such migration could cause condensation on the large areas of exterior glass that enclose the building during the cold Ottawa winters.
In addition to the public galleries, administration offices and cafeteria, there are restoration workshops, authenticity and verification laboratories, paint and varnish shops, photograph storage, and fine art storage areas. A 200-car underground parking garage and loading dock were also incorporated.
The low-rise design of this gallery involved stairways and ramps as features, which eased the requirements for passenger elevators. Freight requirements, on the other hand, required large units for the movement of exhibits, with the doors of these elevators measuring up to 12’8” wide by 12’0” high.
SERVICES
Mechanical Engineering | Vertical Transportation
PROJECT FEATURES
Size: 550,000 ft2 | Status: Completed 1989
LOCATION
Ottawa, Ontario
KEY SCOPE ELEMENTS
High-efficiency air filtration with careful consideration to temperature & humidity | Individual gallery environmental control | Support spaces | Laboratories | Fine art storage areas | Large freight elevators for exhibit movement
