Sector: Education
Ontario University – Confidential
BESS & Microgrid System
The battery energy storage system facility reduces electrical demand for a Class A electricity facility operating during anticipated Global Adjustment hours.
Johnson Controls, the turnkey EPC and facility energy service company, engaged HH Angus to engineer a 2 MWe (4 MWh) behind-the-meter battery energy storage system (BESS).
The installation is part of a microgrid design that incorporates rooftop solar panels for six buildings (~500kWe), a 2 MWe (4 MWh) BESS, and a 2 MWe natural gas engine-generator peaker. The goal of the installation is to reduce Global Adjustment charges. It also supports much of the facility in the event of a power failure on the grid.
The solar panels and BESS were installed during spring and summer of 2018, and the engine-generator peaker plant has been submitted for a building permit.
SERVICES
Prime Consultant | Electrical Engineering
PROJECT FEATURES
Status: Completed 2021
LOCATION
Ontario
KEY SCOPE ELEMENTS
Engineered 2 MWe (4MWh) behind-the-meter battery energy storage | Microgrid design including solar, BESS, NG engine- generator peaking plant for six buildings
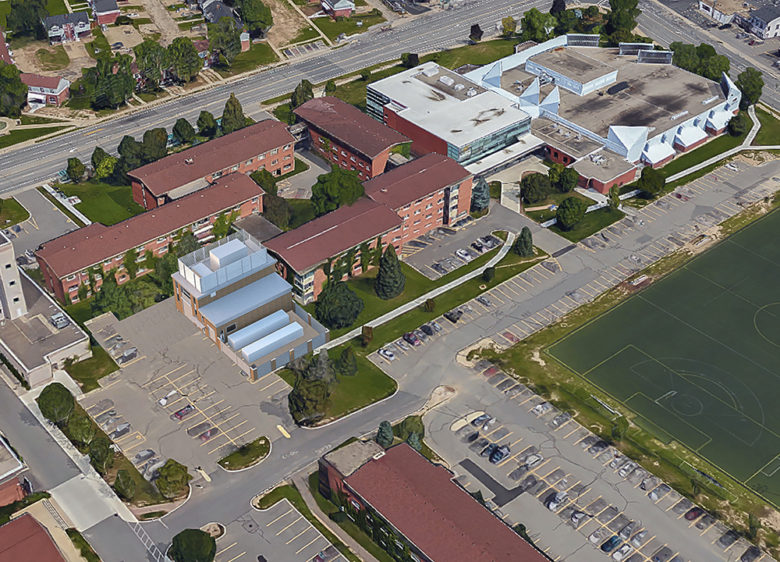
Energy innovation funding
The project was predicated on receiving Government of Canada Strategic Innovation Fund support for innovative energy projects.
Ontario College of Art & Design University
Professional Gallery
The OCAD Gallery is the flagship professional gallery for the Ontario College of Art and Design, Canada’s largest and oldest educational institution for art and design. It serves as an experimental curatorial platform for art, design and new media.
HH Angus was tasked with the mechanical, electrical and lighting design for this 755 m2/8,200 ft2 facility. It includes gallery space, a media lounge, permanent art collection and storage, administration support services and shipping and receiving areas.
This project provided interesting design challenges to protect the art from potential water leakage from the tenants on the floor above. The ceiling is covered in a white waterproof membrane, which made recessed luminaires impractical.
The ceiling beams have a dual purpose – to support the track luminaires and to create an artistic industrial feel for the space. The track is two circuit to allow for maximum flexibility. LED track heads are 3500K with a CRI above 93 to enhance the colour of artwork in the exhibits. The track heads were chosen to allow for multiple and varied beams spreads, to enhance each exhibit and to provide flexibility by accommodating different lensing and media. Suspended linear LED luminaires were used in non-gallery spaces. Various power and data systems were used throughout the premises.
The heating and ventilation systems were designed to meet the mechanical requirements for a Class ‘A’ Art Gallery. The mechanical requirements for the Gallery consist of controlled humidification levels and temperature range. To achieve the requirements, a separate dedicated standalone mechanical air conditioning/humidification system was designed for the space. An indoor dry cooler and a series of heat pumps are located throughout the facility. Each heat pump has an associated electric humidifier and associated condensate pumps.
SERVICES
Mechanical Engineering | Electrical Engineering | Lighting Design
PROJECT FEATURES
Size: 8,200 ft2 | Status: Completed 2017
LOCATION
Toronto, Ontario
KEY SCOPE ELEMENTS
Water leakage mitigation | LED luminaires | Power and data systems | Controlled humidification | Heating and ventilation systems for Class A Art Gallery standard
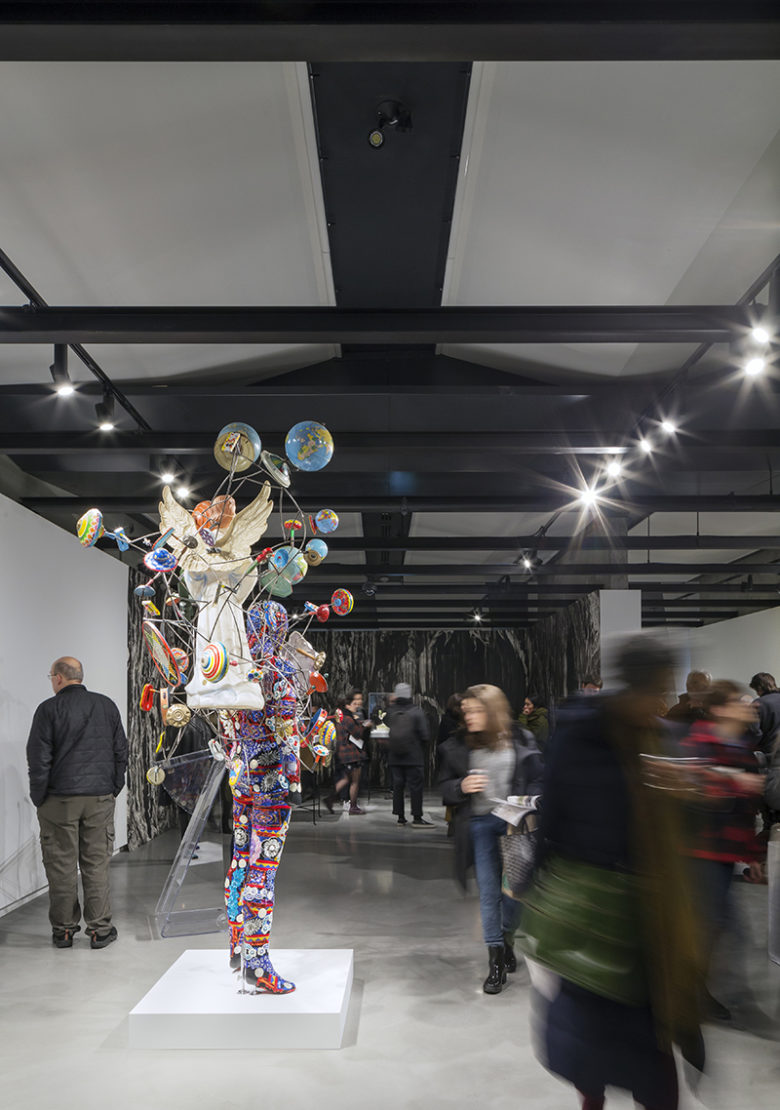
Meeting Project Goals
The OCAD project was delivered under budget and met LEED certification requirements.
Custom Lighting Requirements
A central dimmable lighting control system was incorporated. The lighting control was divided into multiple zones to satisfy the custom needs of the Gallery.
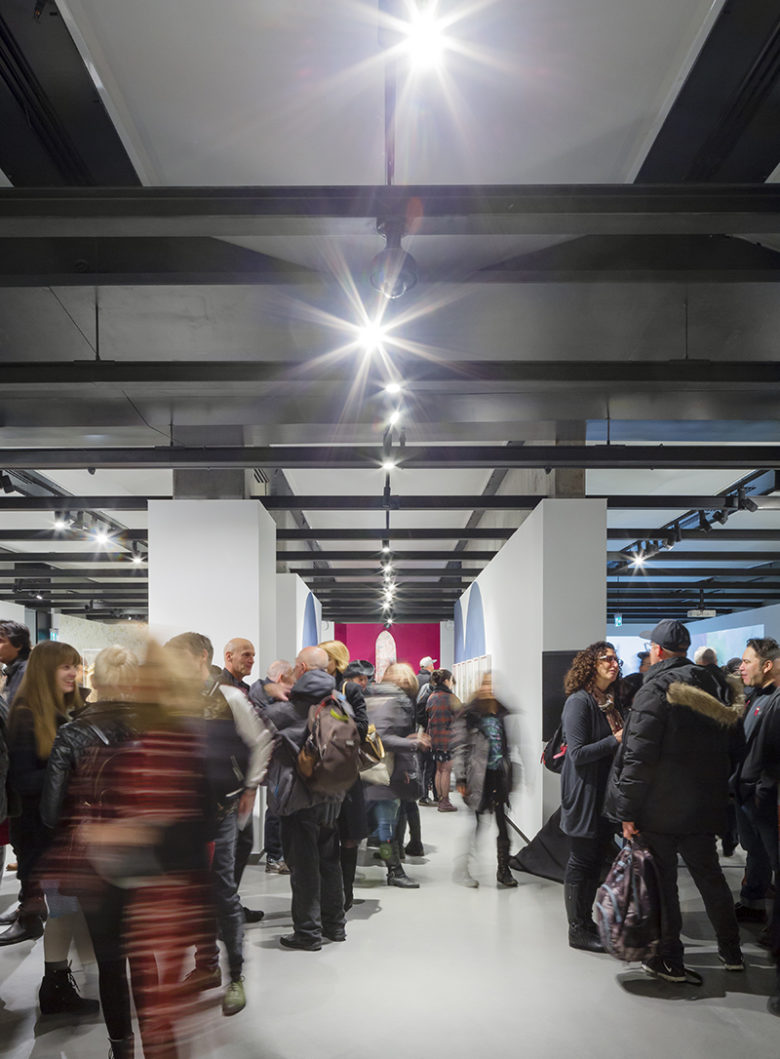
McMaster University
Trigeneration Plant
HH Angus was initially engaged to perform a Detailed Engineering Study to determine the viability of installing a natural gas-fired turbine for power and steam generation, and the use of absorption cooling to balance out steam production in the warmer months.
For a full year, we reviewed heating, cooling and electrical power loading at McMaster University. We also reviewed operating costs covering maintenance, operating and natural gas costs, and completed a sensitivity analysis of gas and power pricing variances. Capital and Operating budgets were also prepared to determine ROI on the proposed investment.
Following the Detailed Engineering Study, we were engaged to design the new trigeneration plant using a gas turbine (5.4 MW) coupled with an HRSG (Heat Recovery Steam Generator), natural gas compressor, absorption chiller (1000 tons) and centrifugal chiller (2500 tons). The plant was installed in the existing central utility plant room, and significant demolition of redundant equipment was undertaken to generate the space for this system upgrade.
There were a number of interesting challenges associated with the work:
- Selective demolition of two existing steam boilers, two existing incinerators and one 5,000 ton electric centrifugal chiller including isolation of services and asbestos abatement to not impact existing plant operations
- Fitting this large equipment into an area with significant space constraints
- Creating a path of ingress for the equipment from outside into the sub-grade basement level of the plant for installation during winter months where the weather would be unpredictable
- Minimizing the impact on daily operations within the plant during the demolition and construction phases.
- Integration and coordination with a switchgear replacement project running in parallel with the cogeneration project
- Targeting a completion date of October, 2017 to ensure the client would receive full IESO funding for the project
Some of our solutions included:
- Thorough surveys of existing equipment and services to ensure the equipment slated for demolition could be isolated from the operating plant with minimal to no service interruption
- Engaging with equipment suppliers at an early date to ensure required footprints were allocated
- Coordinating with the structural engineers to design a removable roof cap that could be installed prior to the existing roof being cut open to allow equipment installation
- On-going coordination with plant staff during the design phase to get buy-in of any modifications required to the existing plant
- Pre-tendering long lead item equipment to ensure on-site delivery dates would meet the construction schedule
By designing to eliminate potential interferences or issues with installation, we were able to meet the delivery targets and deliver a successful project.
SERVICES
Prime Consultant | Mechanical Engineering | Electrical Engineering
PROJECT FEATURES
Status: Completed 2017
LOCATION
Hamilton, Ontario
KEY SCOPE ELEMENTS
Year-long detailed engineering study | Reviewed heating, cooling and electrical power loading | Study included sensitive analysis of gas and power pricing variances | Introduced new design for trigeneration plant usage, a gas turbine (5.4MW) coupled with an HRSG, natural gas compressor, absorbtion chiller and centrifugal chiller
Queen’s University
Richardson Stadium Revitalization
HH Angus has a long and valuable relationship with Queen’s University, covering numerous projects across a range of buildings and services at the campus, including new build, renovations, expansions and district energy scopes of service.
In 2014, Queen’s began a revitalization of its premier sports facility, Richardson Stadium, and engaged HH Angus to provide mechanical and electrical engineering to the Revitalization project.
Our scope of work included mechanical and electrical design for the new East Building and renovated West Building; and electrical power design for the East and West Buildings, plus field lighting.
The Stadium work was executed in two phases: Phase One was the Feasibility Study and Phase Two covered the project implementation. To launch Phase One, system options and minimal requirements were confirmed with the University’s Facilities team in Kingston. There was also a series of meetings with the Construction Manager and primary trades to confirm the basis of the original estimates and to discuss the impact of system options.
Phase Two incorporated a value engineering exercise to develop alternative project phasing plans to maintain the budget. A final mechanical and electrical Schematic Design report was prepared following the value engineering exercise. Under Phase Two, HH Angus was retained to carry the project through from Design Development to Construction Administration.
SERVICES
Mechanical Engineering | Electrical Engineering
PROJECT FEATURES
Status: Completed 2016
LOCATION
Kingston, Ontario
KEY SCOPE ELEMENTS
Electrical power design & field lighting for East and West buildings | Work executed in two phases, Feasibility Study (Phase 1) and Project Implementation (Phase 2)
Tyndale University College & Seminary
Mother House Renovations
This project centred on the renovation of an existing structure that dated from the late 1950s for new occupancy. The building was formerly home to a Catholic nunnery. Vatican approval was required to transfer the campus from Catholic to Protestant hands, and a key reason for the approval was Tyndale’s commitment to continue to protect the nunnery’s aesthetically significant chapel as “sacred space”.
HH Angus’ scope for this project included upgrades to major mechanical and electrical infrastructure, addition of a fire protection system, and life safety system upgrades. Existing vertical transportation systems were upgraded to meet current standards.
Upgrades to the mechanical infrastructure systems were designed to accommodate future capacity increases, and are expandable to suit planned renovations and additions in other areas of the building.
A chiller replacement was required as the first stage of the renovation. This was necessary due to the phase out of R-11 refrigerant, as well as the chiller being at life cycle end. The replacement was fast-tracked and equipment pre-purchased in order to meet the schedule.
The chilled water plant was provided with an optimization control package and integrated with cooling tower and circulating pumps variable speed drives for improved operational efficiency.
Among the challenges of this project was a short construction schedule. Access to the site was very limited, due to presence of occupants, which limited survey work. As well, the budget was firmly set, so creative solutions were required to ensure that the building would be ready for occupancy when the academic year began. These solutions included:
- Hybrid heating system utilizing existing steam and hot water generation
- Temporary power to permit continued occupancy during construction
- Pre-tendering all long lead components
- Phasing planning and upfront design for future building expansion and renovation
SERVICES
Mechanical Engineering | Electrical Engineering | Vertical Transportation Consultant
PROJECT FEATURES
Size: Mother House: approx. 286,540 ft2; Tyndale High School: approx. 83,680 ft2 | Status: Completed 2015
LOCATION
Toronto, Ontario
KEY SCOPE ELEMENTS
Upgrades to major mechanical and electrical infrastructure | Addition of fire protection (sprinkler) system & life safety system upgrades
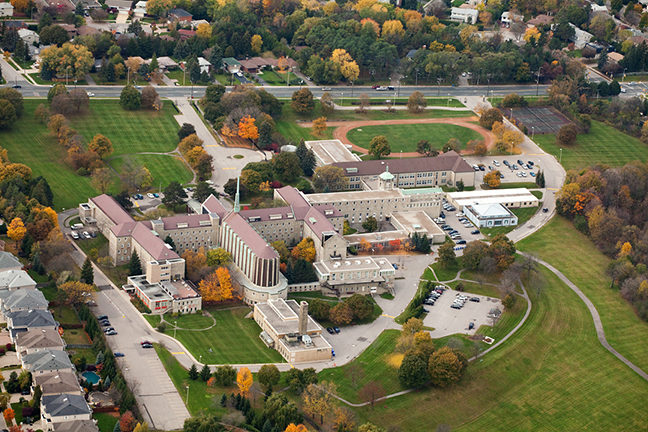
Ensuring continued operations
The Administration wing of building remained occupied and fully operational during construction.
Rebate application assistance
HH Angus applied for incentives with Toronto Hydro on the Owner’s behalf. The project was eligible for a rebate from the Save-ON-Energy program.
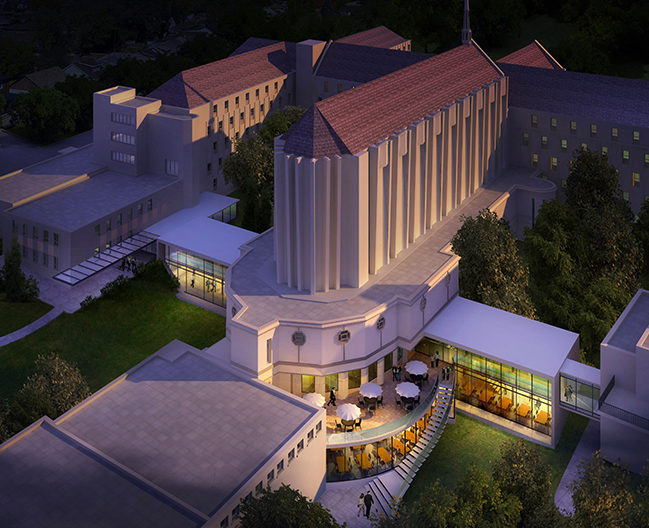
— Photos courtesy of CS&P Architects
