Sector: Hospitality/Entertainment
Great Canadian Entertainment
Great Canadian Casino Resort Toronto
The Casino Resort site features live gaming, horse racing, entertainment, and dining on a 33-acre site in the Greater Toronto area. The venue includes two hotels, a theatre, 240 gaming tables and over 2500 electronic gaming machines.
The project consisted of 8 major components, including casino and associated food service outlets (350,000 ft2)., main gaming floor and lobbies, VIP gaming space, support/office spaces, washroom blocks, OPP offices, security offices, etc. The gaming floors feature ~ 2,575 electronic gaming machines and 240 tables. The work also included parking lots, roadways and minor greenspaces, a theatre space and two hotels, each with 400 rooms.
30+ new food service areas meant an additional 1500 pieces of equipment had to be accommodated. This additional load required supplemental electrical connections and, with 33 acres of new build, a completely new electrical feeder from Toronto Hydro.
For telecommunications distribution, HH Angus added redundant site entrance facilities, 30+ new telecoms rooms, and 2 new distribution rooms. The new facility is linked to the existing Grandstand, with the transition of various systems into the new build. A new monitoring suite for the security and surveillance group houses more than 15 operators as well as a new DVR room to service the entire site.
The project required solutions to a number of challenges, chiefly the schedule was of paramount concern for the client. The team worked under tight deadlines to ensure the casino design was completed in a timely fashion in order to welcome customers as quickly as possible. To accommodate the accelerated schedule, strategies were developed to save time during design in order to speed construction.
The fast-tracked schedule challenged communications as well, in terms of turnaround time for decisions. The design team pushed forward to achieve deadlines, but also had to devise procedures to accommodate lagging feedback. This also applied to the construction teams. HH Angus’ deep experience with the client and site enabled a “short hand” which afforded us the flexibility to leave blank areas in the design and come back to these once a decision was made. This saved design resources, and the client appreciated that assumptions were made to allow the project to keep moving forward, and that it did not interfere with our ability to modify designs when decisions were finalized.
The main challenge for the IT and security components involved integrating all stakeholder requirements from the existing Grandstand into the new facility. As these groups have varied approaches to design, our previous projects and site knowledge helped to clarify the final requirements.
The client is developing multiple casino properties throughout Ontario concurrent with the Casino Toronto project, and wanted to apply lessons learned. This created an evolving security standard and, in order to accommodate this, the HH Angus design team deferred changes as long as possible (without impacting the site) in order to reduce the need to re-issue drawings and specifications.
SERVICES
Electrical Engineering | ICAT/Security Design | Lighting Design
PROJECT FEATURES
33 acres with over 1.4 million ft2 of indoor space | Status – Current phase completed 2023
LOCATION
Toronto, Ontario
KEY SCOPE ELEMENTS
Fast-track schedule| 30+new food service areas | Over two dozen new telecom rooms | Gaming floor engineering required the least possible impact on gaming machines to minimize downtime | IT and security components were integrated from existing grand-stand into new facility
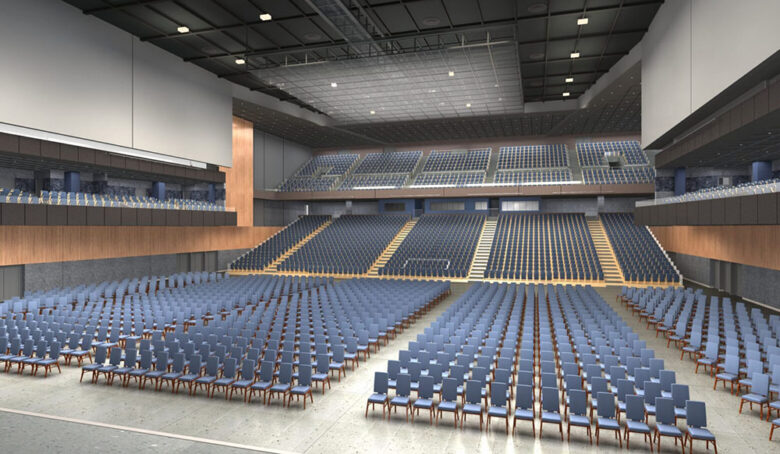
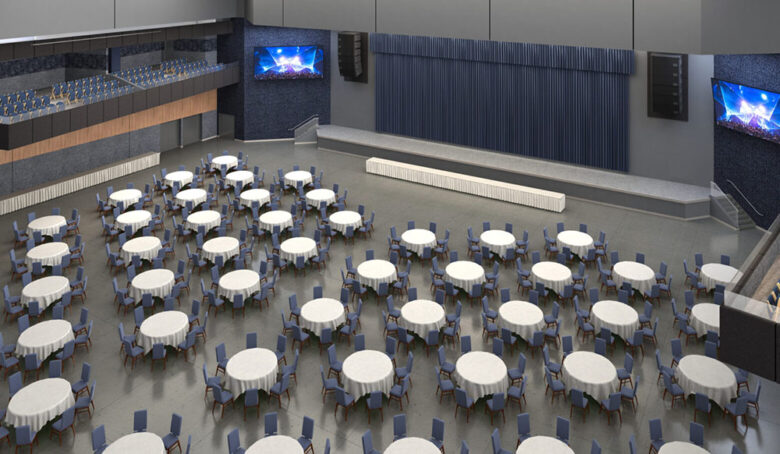
Multi-purpose 110,00 ft2 theatre
This space houses traditional stage events, and can accommodate trade shows and sports such as centre ring (boxing) events, conferences, and celebrations. In the traditional stage configuration, the theatre features 5000 seats. The space also houses several bars and a full event kitchen. The kitchen and bars have over 150 pieces of equipment requiring specialized electrical connections with flexibility for future bar installations.
Rest and relaxation for the whole family
The 600,000 ft2 parking structure is a 6-storey parkade, with 5,500 parking spots. Both the underground parking and the parkade include EV charging stations. The underground parking encompasses the entire lower level of the Casino, both hotels and the theatre, as well as the major mechanical, electrical and IT/Security spaces. There are 5 major high voltage rooms with various smaller electrical rooms throughout, and a generator room housing three 1500kW diesel generator units, with a separate generator synchronization switchboard room.
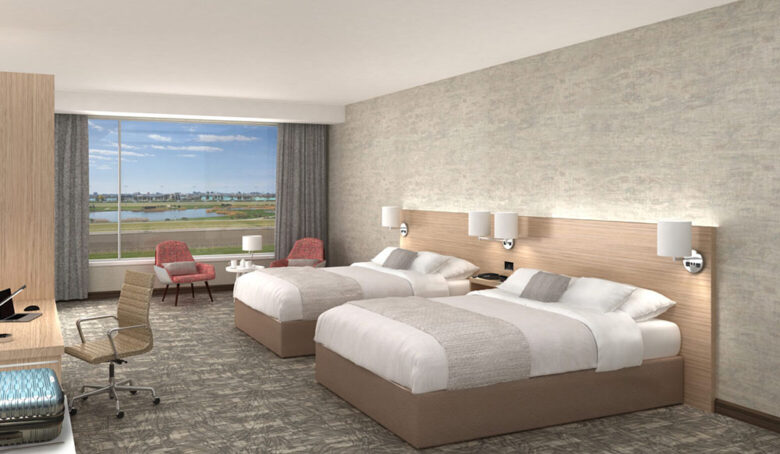
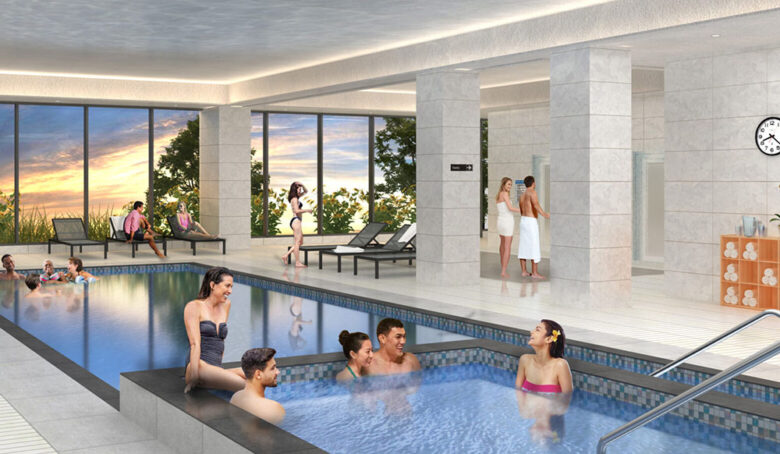
The McEwan Group
Fabbrica TD
Fabbrica's second location was designed as a take-out venue. The 4200 ft2 retail space is accessed via Toronto's underground PATH system, in the heart of the city's financial district. Fabbrica on the PATH joins its sister outlet across the hall, the McEwan grocery store.
HH Angus was engaged to provide mechanical, electrical and lighting design services for the tenant fitout of the new Fabbrica on the concourse level of the TD Centre. Fabbrica took over an existing space which required ceiling demolition in order to install new lighting and electrical systems.
Custom interior lighting was designed to attract the attention of commuters and shoppers in the PATH system. To achieve this, 3500K 12W high-colour-rendering LEDs were incorporated into the lighting design to showcase the vibrant colours of the meal offerings prepared for hungry consumers.
The project's location in the concourse level posed a design challenge to the team, due to the modest amount of ceiling and underfloor clearance. To accommodate these restrictions, HH Angus designed solutions to manage the routing of piping, conduits and drainage within the limited space.
SERVICES
Mechanical Engineering | Electrical Engineering | Lighting Design
PROJECT FEATURES
Size: 4,200 ft2 | Status: Completed 2018
LOCATION
Toronto, Ontario
KEY SCOPE ELEMENTS
Limited space above and below the retail space required innovative design approaches | High Colour Rendering LEDs
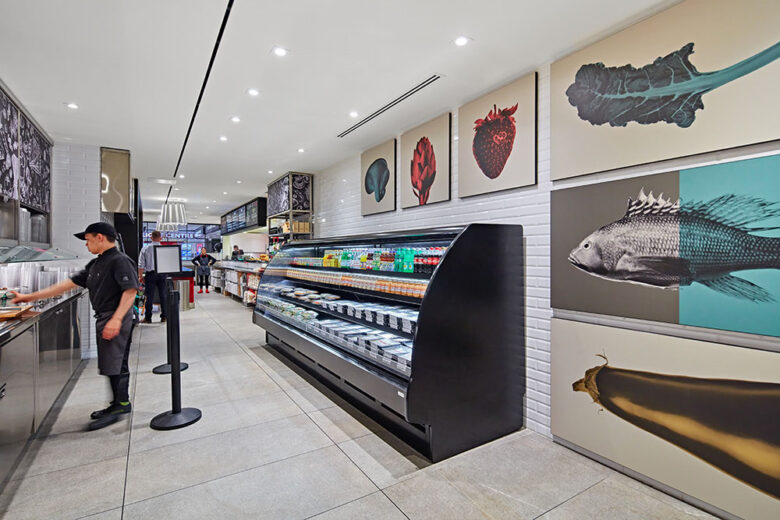
Confined spaces
The space restrictions of the site, with regard to M&E infrastructure, required extensive site surveys, plus special attention being paid to obstructions in the parking levels below.
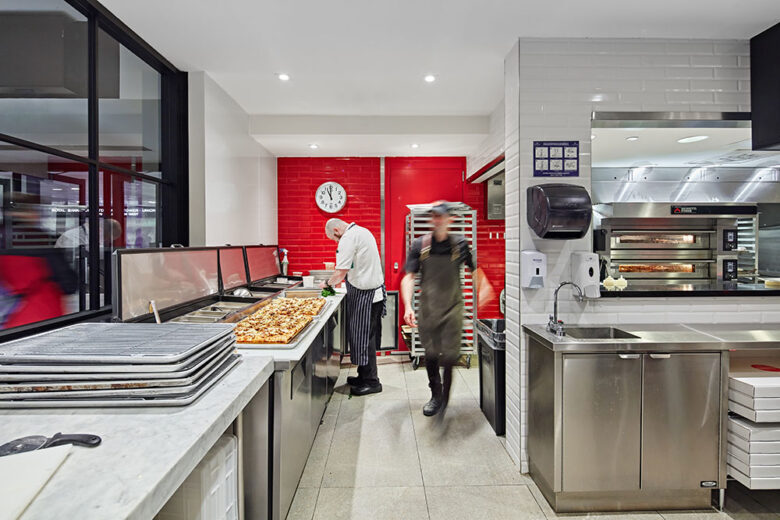
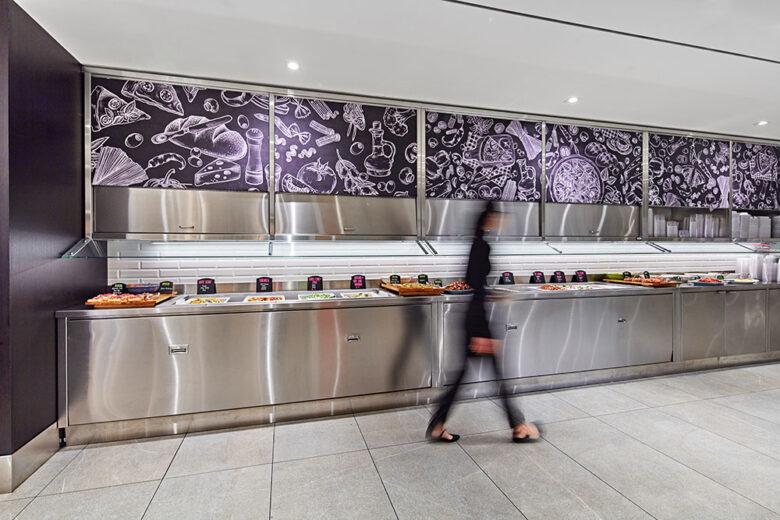
Great Canadian Gaming Corporation
Pickering Casino Resort
The Pickering Casino Resort is being built in two phases - the first includes gaming and dining facilities, and the second features an entertainment venue and hotel.
HH Angus was engaged to provide electrical engineering and design services and supporting infrastructure for security, AV, IT/communications, and lighting for this 330,000 ft2 greenfield development. When complete, the complex will include a 250-room hotel, a gaming facility accommodating approximately 2,350 slots, 100 gaming tables, 167 Live Dealer Stadium Gaming terminals, a variety of dining options, retail space, and a 2,500-seat multi-purpose performance venue.
This project was fast tracked with a very aggressive schedule. As the site previously was a field, our key challenge was to lay the infrastructure in place to support a world-class casino (power, telecom, traffic, lighting, water, civil engineering, etc.). We accomplished this task with the help of our design assist partner Guild Electric. HH Angus and Guild worked very closely from Day One to represent the client at all levels of design. Together, we approached the utility companies, vendors, and supply chain to ensure we could achieve the aggressive schedule.
Among the key electrical engineering elements are:
- Encapsulated below-grade generator room and main electrical distribution
- Campus electrical distribution system is fully concrete encased below the casino floor. This required a high level of coordination prior to the concrete pour
- Intelligent and fully addressable lighting control system. Utilized for aesthetics, security, and life safety
- Strategic early works planning and coordination with electrical utility to allow temporary power and permanent power to derive from the same service; this was a significant cost saving for the owner
- Emergency power distribution supplemented by uninterruptible power supplies ensure the casino and critical services can continue to operate independently of the utility grid for a prolonged period of time
- 2000+ security cameras and necessary IT infrastructure was designed to support access control, intrusion, CCTV, panic duress, coordination with OPP and AGCO.
SERVICES
Electrical Engineering | IMIT Consulting | Lighting Design | Feasibility Study
PROJECT FEATURES
Design/Build | Fast Track (Design Assist) | 330,000 ft2 greenfield development | Strategic early works planning resulted in cost savings for client | Status: Phase 1 completion 2021, Phase 2 completion estimated 2023
LOCATION
Pickering, Ontario
KEY SCOPE ELEMENTS
Gaming facility, hotel and performance venue | Solar carport and parkade EV charging | Emergency power and UPS for prolonged power supply independent of utility grid | 2000+ security cameras
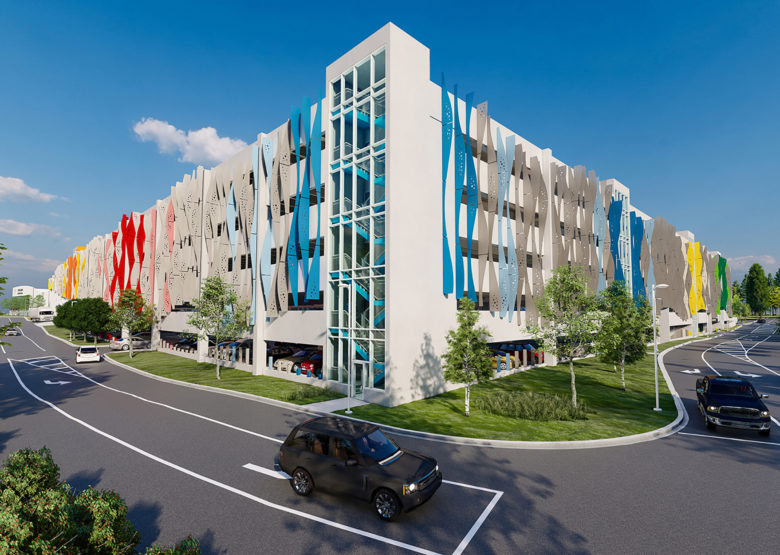
Sustainability features
Parking amenities include a solar carport and integrated EV charging stations. HH Angus worked with VCT Group on these features, designing the infrastructure to allow the photo voltaic system to tie into the electrical network. The surface parking area will accommodate approximately 1,675 cars and the parking structure will provide for another 3,000 cars.
Customer experience
Creating a seamless and luxurious customer experience was a key success factor in the project, and Angus Connect worked closely with the owner on the IT systems, which will support the customer experience and enhance the security and efficiency of the casino operations.
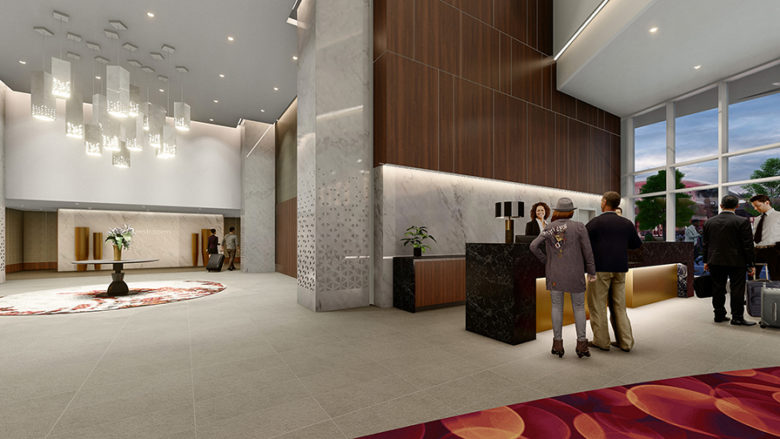
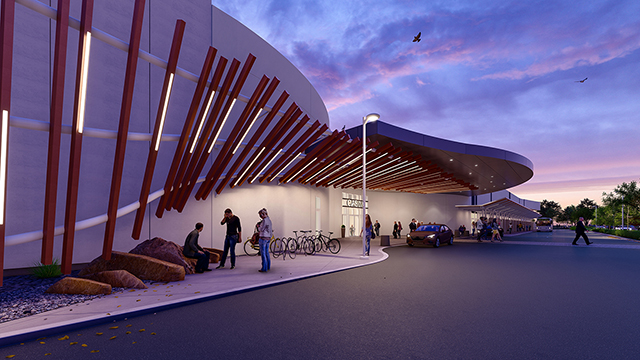
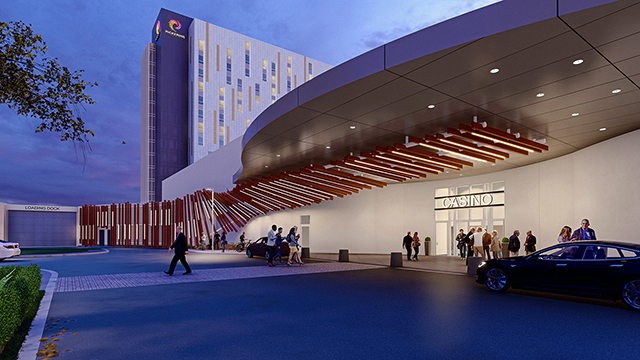
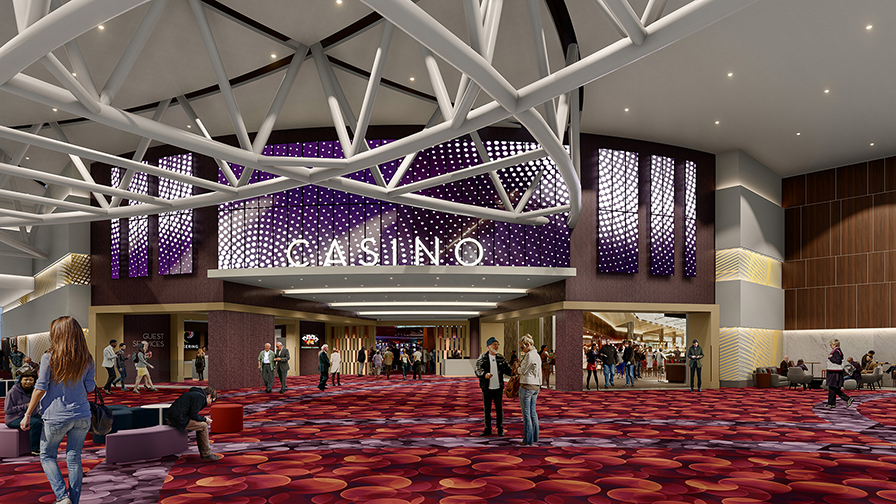
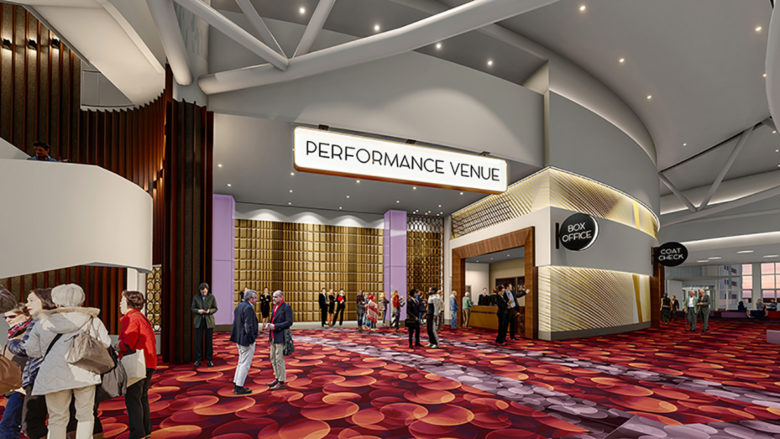
Images courtesy of Chris Dikeakos Architects Inc.
Ontario Gaming GTA Limited Partnership
Great Blue Heron Casino
The Great Blue Heron Casino is located on Scugog Island, northeast of Toronto. HH Angus' scope for this project included electrical engineering, security and telecommunications consulting, and lighting design.
The first phase of the project featured a 20,000 ft2 expansion of the building to house gaming machines and tables, VIP rooms, bar and lounge, washrooms, offices, kitchen and service spaces.
HH Angus designed a new feeder, connected to the existing primary service, and full distribution throughout the expanded building and new outdoor generator. Telecommunications distribution required the addition of a new room to service gaming, corporate and security functions. The existing main telecom distribution room was expanded to support new networking and server equipment. In addition to horizontal distribution, new fiber and copper backbones, and incoming fiber service from Bell, was required to service the expansion. Upgraded and expanded surveillance and access control systems service the new gaming area.
The second phase saw renovation of the existing gaming floor and bar, buffet service and seating areas. The gaming area was completely reorganized for electronic games and a new Play Smart area. The front entrance also received a face-lift and new lighting. Phase 2 leveraged the earlier expansion of the main distribution room and upgrade for telecom distribution, and expanded on the security systems upgrade. As well, it included for a new 4 storey, 116 room hotel and connecting walkway, which required a second high voltage transformer in the existing substation to support the hotel operations.
Four telecommunication rooms were added, along with fiber and copper backbone connectivity. Additional surveillance and access control were included in the hotel scope. Phase 3 is still ahead.
Among the challenges of this project was an accelerated schedule for both design and construction. One solution was to develop strategies to save time on the design side and push the coordination into the construction phase.
SERVICES
Electrical Engineering | Telecommunications and Security Consulting | Lighting Design
PROJECT FEATURES
Size: 20,000 ft2 | Status: Phases 1 & 2 - Completed 2020 | Phase 3 tbd
LOCATION
Scugog Island, Ontario
KEY SCOPE ELEMENTS
Accelerated schedule | New 4 storey hotel and connecting walkway | Expansion of and upgrades to existing facilities, including significant expansion of telecommunications infrastructure and spaces
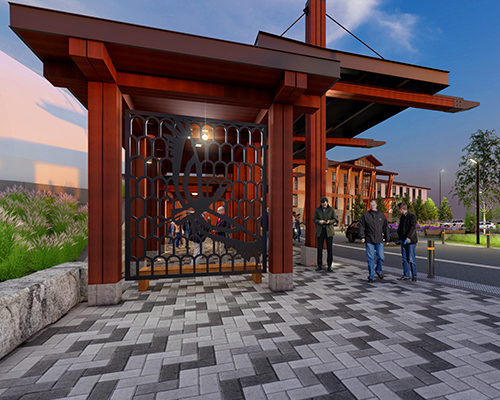
Meeting Challenges
A significant challenge of this project was completing all the renovations and expansions while the facility was fully operational.
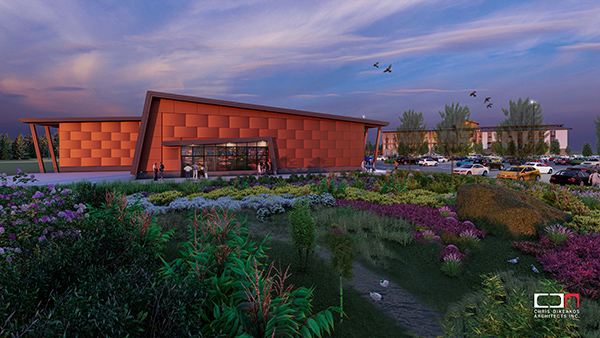
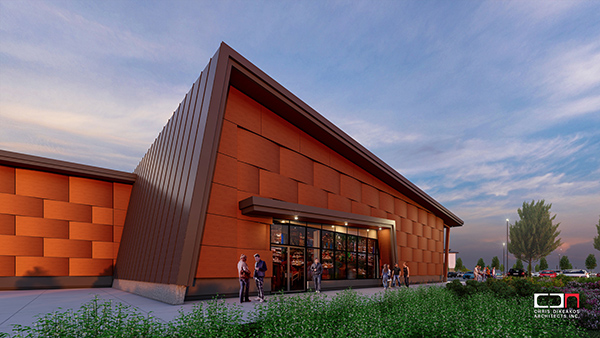
Renderings courtesy of Chris Dikeakos Architects.
Ricarda’s Restaurant
The heritage building at 134 Peter Street is a four-storey brick and beam former bakery that was incorporated into a modern office tower. The tower garnered a great deal of attention when it opened for its use of a delta frame and tubular columns to stabilize the office tower.
Ricarda’s is 10,000 ft2 restaurant/retail bakery site located within the heritage portion of the building, and was a very complex project. It presented a number of constraints that challenged the M&E design team to find workable solutions on a very aggressive construction schedule.
Because the original building is governed by the Heritage Act, this added a layer of complexity in terms of specifying equipment compliant with the Act. The entire project team worked hard to find creative solutions that would allow them to deliver a very challenging project on time and on budget.
SERVICES
Mechanical Engineering | Tenant Fitout | Lighting Design
PROJECT FEATURES
Size: 10,000 ft2 | Status: Completed 2017
LOCATION
Toronto, Ontario
KEY SCOPE ELEMENTS
Mechanical design developed to suit open ceiling concept within heritage portion of building | Incorporated a fire protection system | Lighting Design
Redefining Space
Another challenge was minimizing services along the ceiling so that we could maintain the interior designer’s open ceiling concept. This was particularly difficult because, while the site is on the ground floor, it has no basement, just a five-foot-high crawlspace earmarked for storage. Our design team ran drains through this space and connected them to the main building drains. We then had to add sprinklers, as the area was now deemed habitable.
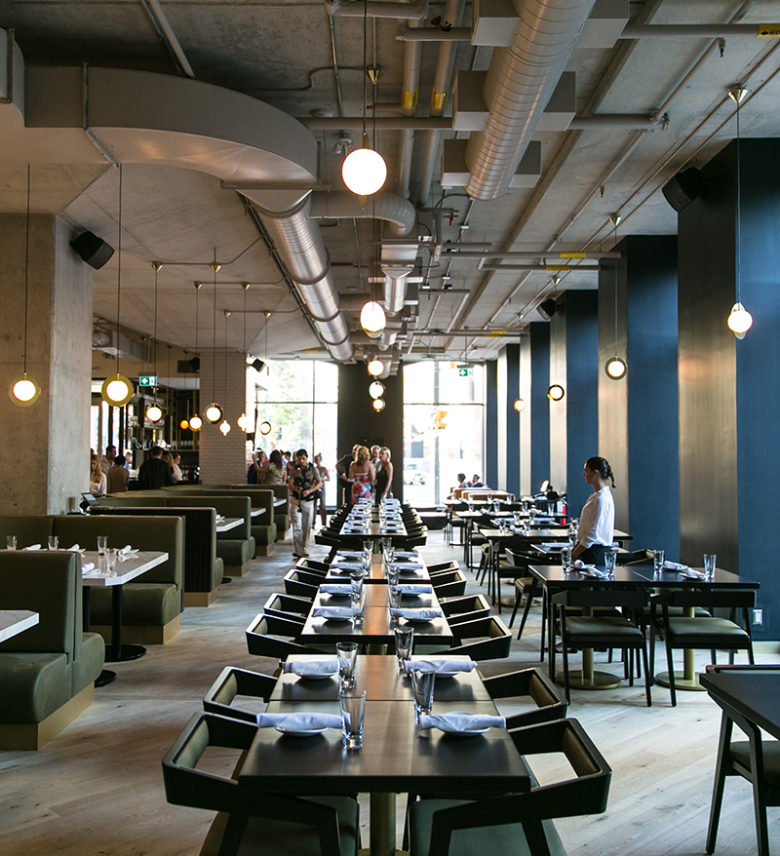
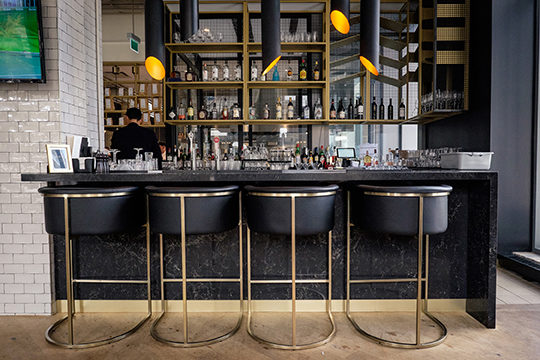
Negotiating New Uses
We also negotiated these unforeseen uses with the landlord and obtain design approval for the fire protection systems, since the crawlspace was never intended for these uses.
Respecting the Vision
To maintain the open ceiling aesthetic, we ran electrical conduits through the crawlspace to route power for kitchen equipment.
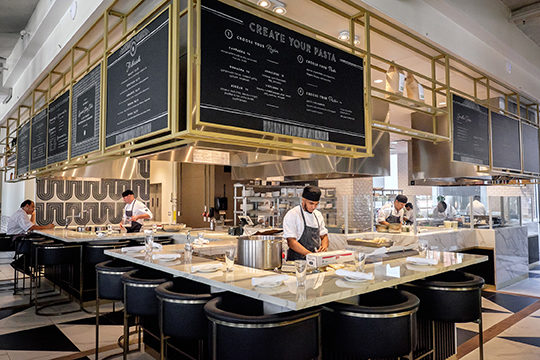
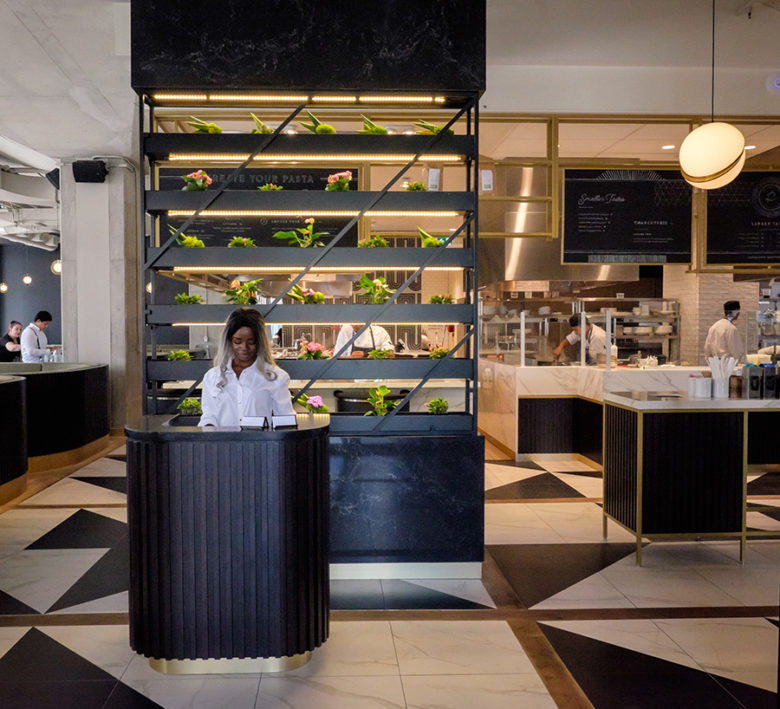
Award-winning Lighting Design
Our IES Award-winning lighting featured both eco-friendly luminaires and ongoing cost savings by reducing energy consumption.
Adjacencies of mixed-use spaces challenged our design team to deliver the appropriate LED lighting solutions for dining, retail, reception, lounge and kitchen zones.
