Sector: Hospitality/Entertainment
Toronto Metropolitan University (formerly Ryerson)
Pitman Hall Food Facility
Pitman Hall, located in the heart of downtown Toronto, is Toronto Metropolitan University's second largest residence, with 14 floors and 565 rooms.
HH Angus provided electrical and mechanical consulting services for the renovation of the existing kitchen and dining facilities in Pitman Hall. The refurbishment was implemented in two phases, with the kitchen and seating area as Phase 1, and the Dining Hall expansion into Pitman Quad in Phase 2.
The objective of the renovation was to increase capacity throughout the existing facility, both in number of meals served and seating capacity.
HH Angus’ scope included review of existing building systems, preparation of mechanical and electrical designs, creation of preliminary construction and other tender documents, and identification of future mechanical and electrical space requirements.
SERVICES
Mechanical Engineering | Electrical Engineering | Security | Communications | Fire Protection | Lighting Design
PROJECT FEATURES
Status: Completed Phase 1 - 2018; Phase 2 - 2019
LOCATION
Toronto, Ontario
KEY SCOPE ELEMENTS
Created preliminary construction and other tender documents | Identified future mechanical and electrical space requirements | Increased facility’s meal preparation capacity | Innovative ceiling lighting design
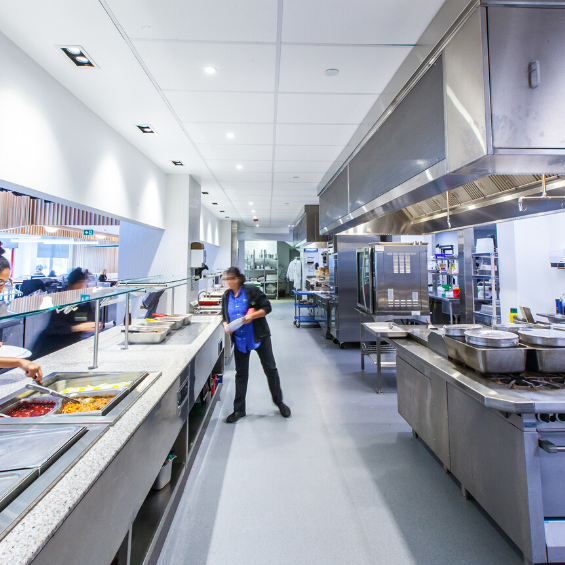
Ecological Exhaust
Increasing the meal preparation capacity of the facility presented some design challenges for the Planning, Design Consulting (PDC) team. This is usually accomplished by increasing the exhaust volume of the cooking facility; however, the location of the building was such that other nearby buildings were too close for direct exhaust. HH Angus worked closely with the kitchen consultant to design and specify a grease filtering “ecological” exhaust unit that would sit on the existing structure.
Ventilation and Lighting Design
The wave-style ceiling presented an interesting challenge to the PDC team in designing the lighting for the unique ceiling architecture. The team worked closely with the architect to create a design that would accommodate linear diffusers and lights.
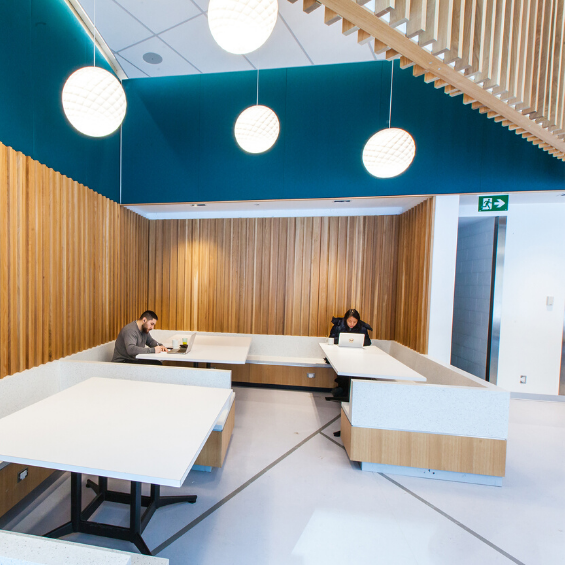
Toronto Athletic Club
Stratus Restaurant
HH Angus’ lighting design for Stratus Restaurant was honoured with an IES North America Illumination Design Award of Merit, as well as an award from The Society of British Interior Designers in their Restaurant and Bar category.
Located 36 stories above the streets of downtown Toronto, Stratus Restaurant has a reputation for providing guests with both outstanding cuisine and flawless service, together with impressive views of the downtown, harbour and Toronto Islands. HH Angus was engaged to provide lighting design, with accompanying electrical and mechanical engineering for an interior design refresh of this popular 10 plus-year old dining establishment.
The entrance to Stratus is in a high-rise commercial tower at the TD Centre. Ceiling light sources consist of LED coin lights to simulate a starry night, with LED downlights hidden in the wood slat ceiling over the lounge and bar areas. LED cove lighting was used at the far end of the lounge and under the reception pedestal. In-ground LED lights uplight wood slats to enhance the décor and coloured glass panels within slats. All lights are zoned and DMX controls allow for independent dimming to enhance the mood. The colour temperature is 3500K for all sources, to enhance the variety of colour palettes.
The bar area and bottled wine storage were backlit with LED panels in the client’s corporate colour. The bar was highlighted with an LED side-emitting ribbon light. All areas were zoned and can be dimmed independently, and lighting controls were configured to allow master control when doors are open and slave controls when door are closed. The restaurant lighting design achieved 1W/ft2, surpassing ASHRAE requirements of 1.4 W/ft2, and was delivered within budget.
SERVICES
Lighting Design | Mechanical Engineering | Electrical Engineering
PROJECT FEATURES
Status: Completed 2015
LOCATION
Toronto, Ontario
KEY SCOPE ELEMENTS
Lighting design | All areas zoned and can be dimmed independently | LED cove lighting, inground LED uplights | Lighting controls configured to allow both master control and slave control | Achieved 1W/ft2, surpassing ASHRAE requirements of 1.4 W/ft2
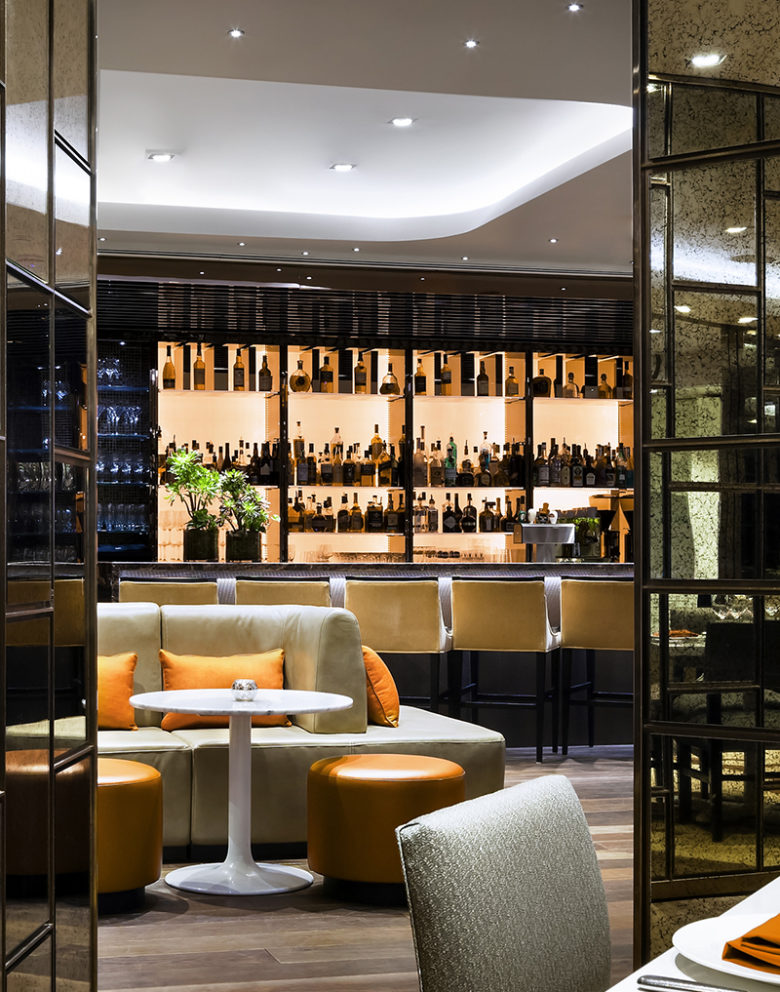
Enhancing the ambiance
The lighting system zoning was balanced for both daytime and nighttime use, to provide customers with a warm and intimate dining experience.
Toronto Zoo
Wildlife Health Centre
The Toronto Zoo’s Wildlife Health Centre provides customized care for more than 5,000 animals, representing almost 500 species. HH Angus’ scope of work included the design of the new state-of-the-art animal hospital, laboratory services and research centre.
Special mechanical and electrical design considerations were required for design of the holding pens and keeper areas for a wide array of species, such as hoofed animals, strong mammals, amphibians, reptiles, avian, aquatic, etc. These considerations include lighting suitable for each species, specialized air distribution, and environmental controls.
The project included operating rooms and other animal treatment rooms built to meet or exceed current animal environmental standards for groups such as the Canadian Council on Animal Care (CCAC), the Ontario Ministry of Agriculture, Food and Rural Affairs (OMAFRA) and the Association of Zoos and Aquariums (AZA).
Just as important were the spaces designed for the support laboratories, and the research laboratories specifically for animal conservation. The remainder of the building houses support spaces for nutritionists, veterinarians and researchers.
SERVICES
Mechanical Engineering | Electrical Engineering | Lighting Design
PROJECT FEATURES
Size: 34,000 ft2 | Status: Completed 2014
LOCATION
Toronto, Ontario
KEY SCOPE ELEMENTS
Animal treatment rooms met or exceeded current animal environmental standards for CCAC, OMAFRA and AZA | Support laboratories | Research laboratories for animal conservation | Energy-efficient equipment for chiller and boilers
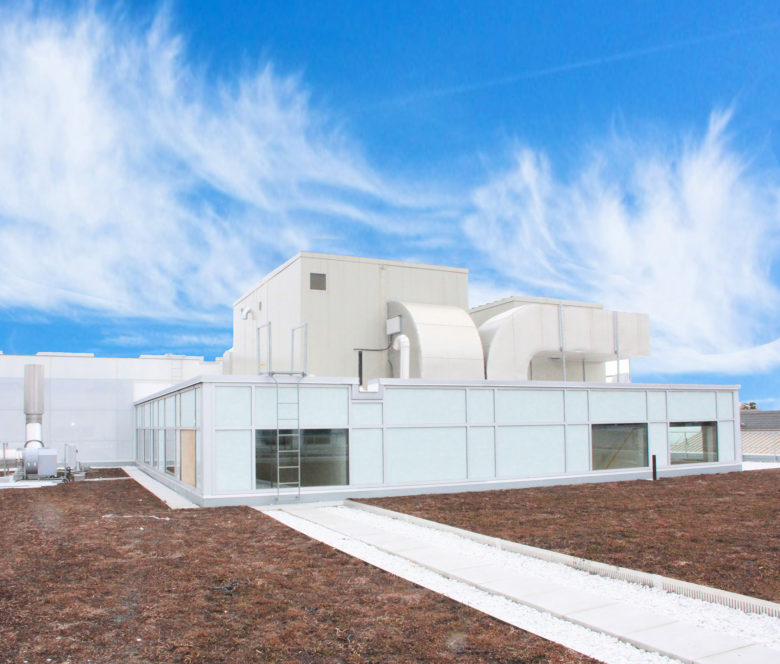
Complex phasing of services
During construction, the program required complex phasing of the mechanical and electrical systems, during which measures such as temporary air handling, re-routing of main communications cabling and heating lines were required. Existing systems were expanded to accommodate the complex demands of a modern animal hospital and research centre.
Specifying energy efficient equipment
Where new equipment was required, energy-efficient selections were specified, including magnetic bearing chillers, variable speed motors, and high efficiency condensing heating boilers.
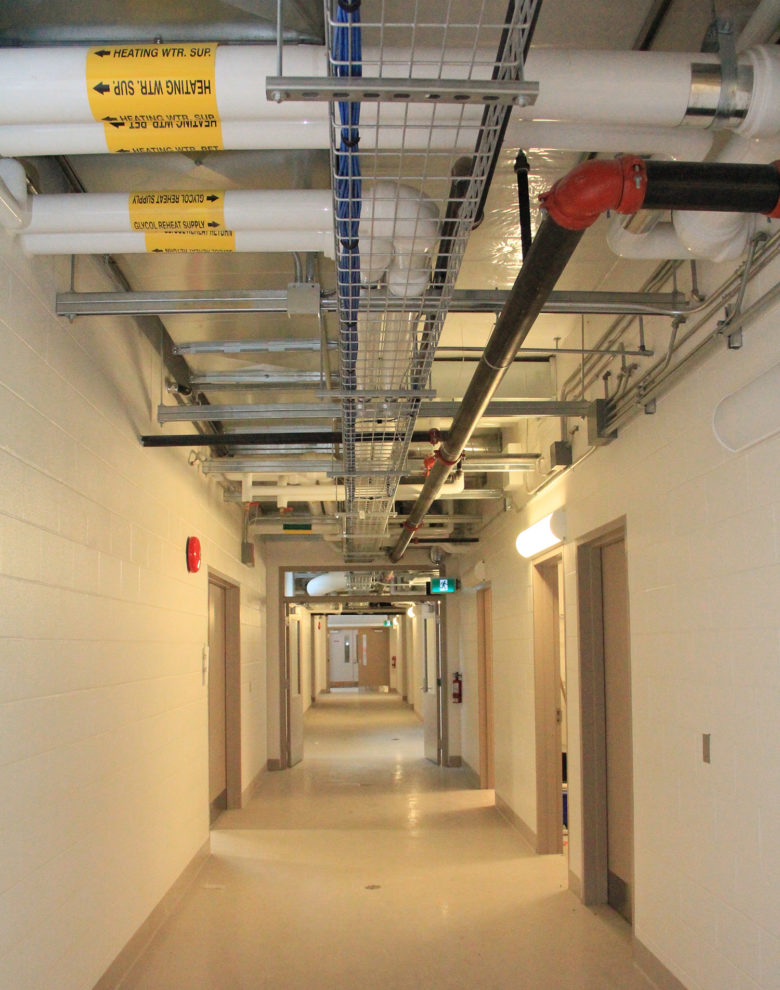
Oliver & Bonacini Restaurants
Canoe
When the owners of the renowned Canoe restaurant realized they would have to shut down for an entire month to accommodate the landlord’s extensive upgrades to the plumbing system, they seized the opportunity to implement a major refurbishing of their signature venue on the 54th floor of the TD Bank Tower.
Working with HH Angus (as the base building mechanical and electrical engineers), Canoe underwent a complete revamp in interior design and decor. Our initial plumbing upgrade scope expanded to include new designs for Canoe’s lighting, HVAC, kitchen, bar area and more. The project required meeting a tight schedule to ensure minimum impact on the restaurant’s operations, with HH Angus personnel on site most days. The project was delivered on time and on budget.
SERVICES
Mechanical Engineering | Electrical Engineering | Lighting Design
PROJECT FEATURES
Status: Completed 2011
LOCATION
Toronto, Ontario
KEY SCOPE ELEMENTS
Design upgrades to interiors, plumbing, lighting, HVAC and more | Accelerated schedule
The Town of Jasper
Jasper Activity & Aquatic Centre
A key part of the heart of the community, the Jasper Activity and Aquatic Centre is used extensively year round. Originally just an outdoor pool with a small stone change room built in the 1920s, it has been transformed into a major facility with ice rinks, curling rinks, meeting rooms, daycare and a senior centre.
HH Angus was responsible for the engineering and design for approximately 25,000 ft2 of renovations to the main entrance lobby, daycare, administration offices, as well as a new 5,000 ft2 open concept space for the fitness centre relocation.
Sustainability, health, wellness and community were key goals, supported by use of natural materials, daylighting and special features such as a green roof, photovoltaic cells and storm water collection and reuse.
SERVICES
Mechanical Engineering | Electrical Engineering | Lighting Design
PROJECT FEATURES
Size: 25,000 ft2 | Status: Completed 2011
LOCATION
Jasper, Alberta
KEY SCOPE ELEMENTS
Mechanical and electrical engineering & design for ~25,000 ft2 of renovations | New 5,000 ft2 open concept space for fitness centre | LEED Silver Certified
