Sector: Lab/Research Facilities
University of Toronto
Terrence Donnelly Centre for Cellular & Biomolecular Research
University of Toronto institutions are world leaders in the quest to find the link between genes and disease. The Centre for Cellular and Biomolecular Research (CCBR) is an innovative, multidisciplinary facility and the first of its kind in Canada: an advanced research centre capable of competing with the world’s top research and development institutions.
The CCBR was designed as a highly functional, flexible and technically advanced research facility that reflects the University’s status as a world leader in the field of genome research while, at the same time, recognizing the historical importance of its neighbouring buildings.
As a sustainable and green building, the CCBR showcased the use of new and emerging materials as key elements. The double façade curtain wall was one of these unique features. It supports natural ventilation on the south side, circulating air and promoting cooling in hot weather, and acting as a thermal sink in subzero conditions. This stack effect, controlled by variable dampers, considerably reduces the heating and cooling load on the mechanical systems. The curtain wall reduces noise infiltration and decreases heat loss, with the outer leaf of the double façade functioning as a shield to buffer the interior from the urban wind tunnel of the adjacent College Street, a major city thoroughfare.
Energy conserving measures were applied to the laboratory systems to minimize energy use while meeting stringent laboratory standards. Separate plumbing systems were developed to avoid contamination of the environment by laboratory waste and to collect rainwater for distribution to the Winter Garden.
HH Angus met the challenges of this unique facility by designing and engineering systems that will allow this building to stand the test of time as an example of innovative sustainable design.
SERVICES
Mechanical Engineering | Electrical Engineering | CCTV | Security and Communications | Preliminary Vertical Transportation Review
PROJECT FEATURES
Size: 221,000 ft2 | Status: Completed 2006
LOCATION
Toronto, Ontario
KEY SCOPE ELEMENTS
Double façade curtain wall was introduced to reduce noise infiltration & decrease heat loss | Energy conservation measures | Full Building Automation System designed
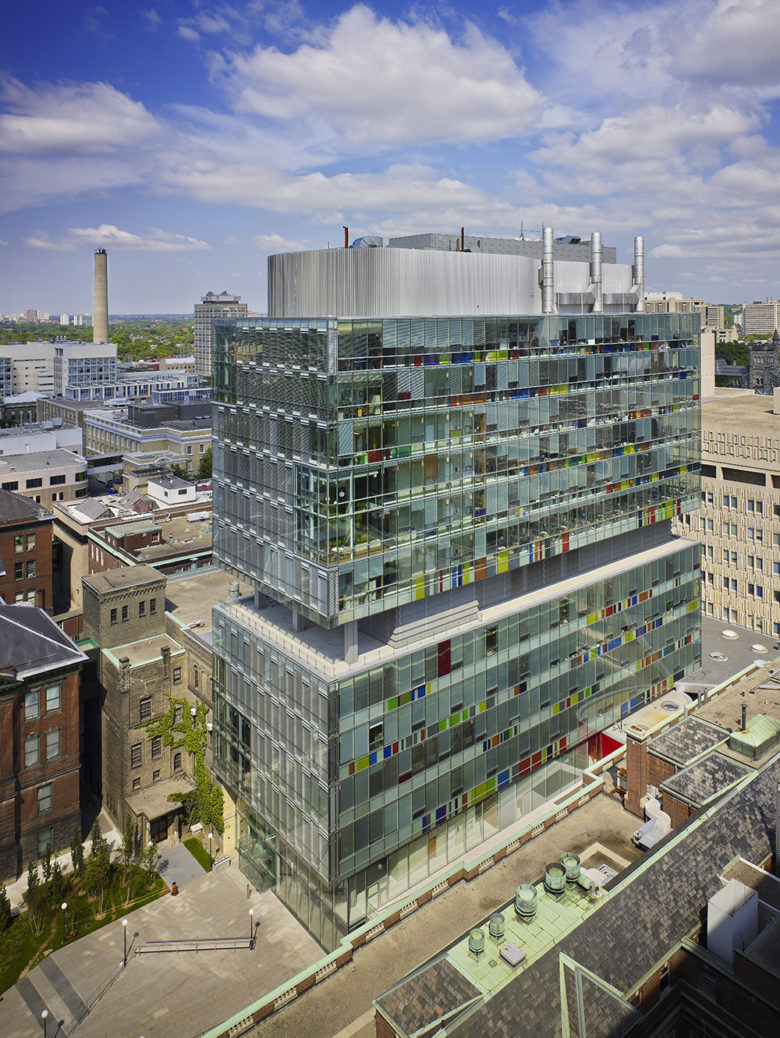
Integrating new and old
The CCBR is a 13-storey glass tower surrounded by historical buildings. With a gross floor area of 221,010 ft2, it is an outstanding example of sustainable design, comprising a range of variable space requirements: highly controlled laboratory floors are located beside naturally ventilated public spaces like the Winter Garden.
Improving efficiency with BAS
A full building automation system was designed for this building.
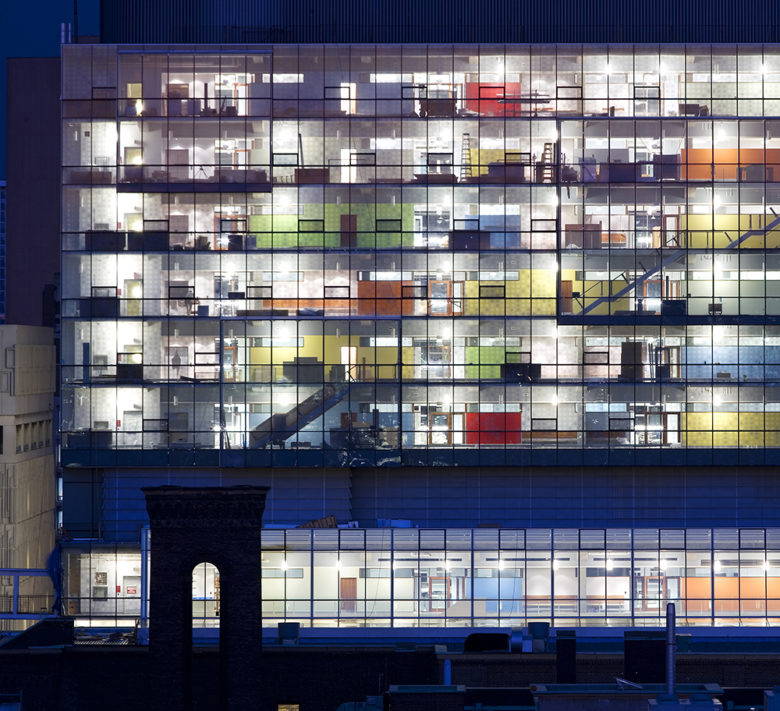
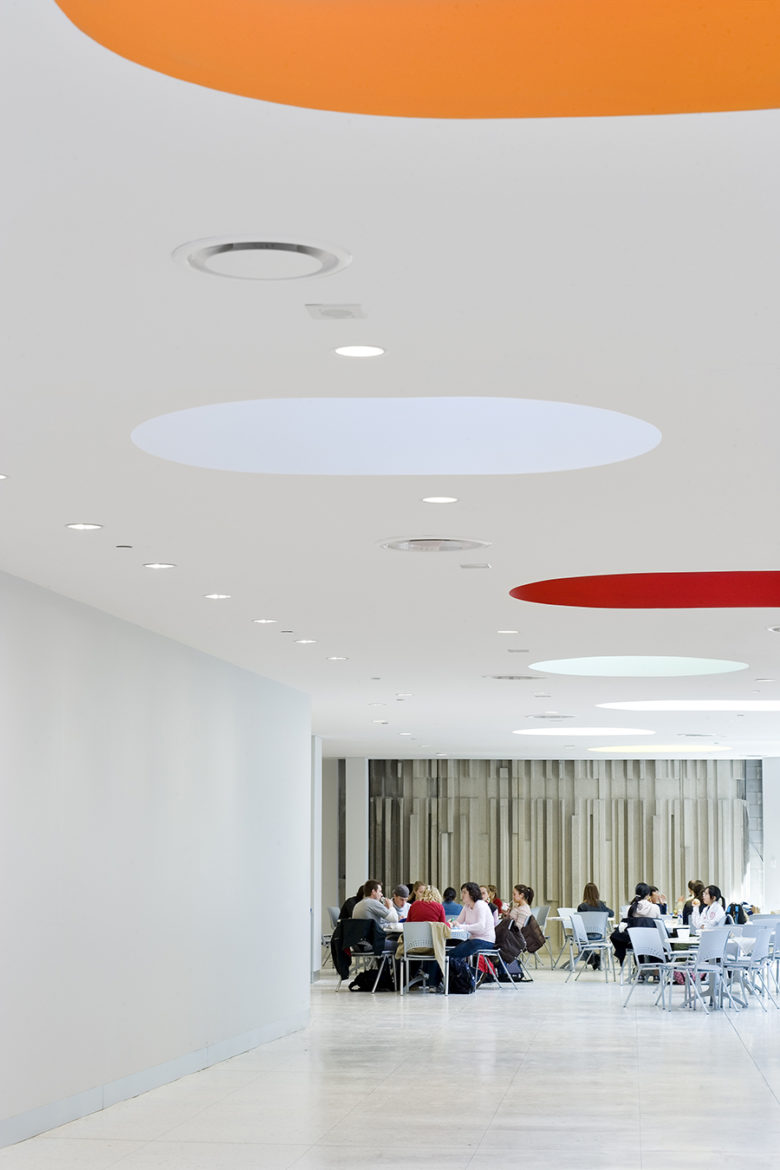
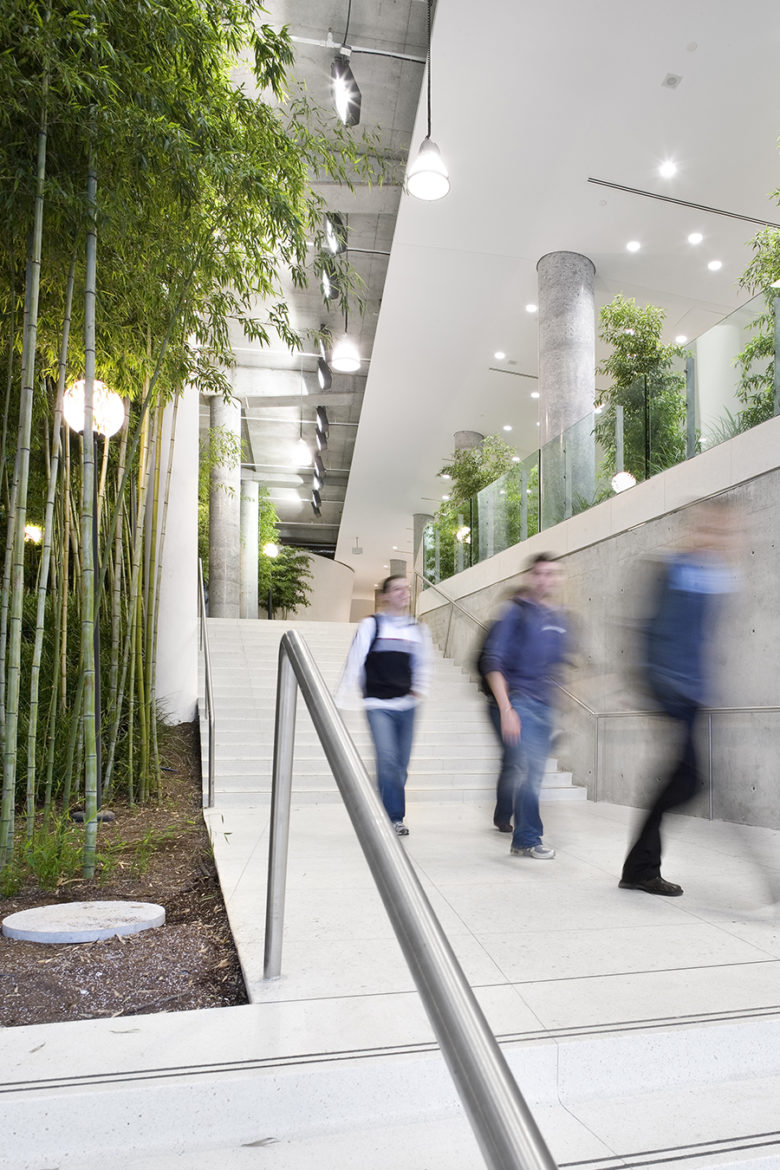
SickKids
Peter Gilgan Centre for Research & Learning, ICAT
Creative solutions were required to accommodate the extremely intense and sophisticated computer systems within the architectural constraints of this building.
Angus Connect provided a Canadian first — the design and implementation of an HPC-High Performance data centre in a healthcare research facility.
Our recommended technical solution involved an overhead communications wiring system design, using multiple cable trays with an integral cable access management system. This innovative system design solution resulted in considerable space savings over a conventional system. A conventional raised floor communications cabling system was not an option due to space restrictions.
This Data Centre, which supports data cabinets with high performance servers that use 60 KW load, required very large and fully redundant Uninterruptible Power Supplies (UPS) and emergency generator systems to support the critical loads.
The facility has been certified LEED® Gold. The shell and core design were already well along when the Hospital’s High Performance computing group announced their intention to locate all of their high performance computing equipment into the new Data Centre.
SERVICES
Mechanical Engineering | Electrical Engineering | IT Communications Design | Lightining Design
PROJECT FEATURES
Size: 740,000 ft2 | Status: Completed 2013
LOCATION
Toronto, Ontario
KEY SCOPE ELEMENTS
Introduced innovative system solutions for urban-space saving, along with sophisticated computer systems | LEED Gold Certified
Infrastructure Ontario
Forensic Services and Coroner’s Complex
The Forensic Services Complex is an exceptional facility to deal with the demand for forensic investigations in support of criminal prosecutions and community safety through two critical forensic investigation agencies: the Centre of Forensic Sciences (CFS) and the Office of the Chief Coroner (OCC).
HH Angus provided mechanical, electrical and communication compliance engineering to the project. Our exemplar design developed highly energy efficient mechanical and electrical systems that established a benchmark for low operating costs for the facility.
CFS provides forensic examinations for cases involving injury or death in unusual circumstances and in crimes against persons or property, and investigates more than 8,000 cases per year. Specialities include biology, chemistry, electronics, toxicology, document and photographic analysis, firearms and tool marks. The OCC conducts approximately 20,000 death investigations every year.
SERVICES
PDC - Mechanical Engineering (Compliance) | Electrical Engineering (Compliance) | Communication Engineering (Compliance)
PROJECT FEATURES
Size: 485,000 ft2 | Status: Completed 2013
LOCATION
Toronto, Ontario
KEY SCOPE ELEMENTS
Developed advanced design for highly efficient mechanical and electrical systems | Improved specimen storage and refrigeration | State of the art forensic labs
St. Michael’s Hospital
Li Ka Shing Knowledge Institute
The Li Ka Shing Knowledge Institute is home to some 200 researchers, working in sophisticated laboratories and front-line clinical settings to explore both the basic dynamics of disease and the best ways to improve patient outcomes. Research is carried out in such diverse areas as multiple sclerosis, pregnancy, pediatrics and musculoskeletal disease.
A 9-storey 335,000 ft2 facility, the Li Ka Shing Knowledge Institute comprises the Keenan Research Centre and the Li Ka Shing Centre in Healthcare Education. This concrete structure is enveloped in a double-layer glass curtain wall, with a profile that reflects the academic excellence and leading-edge technology of the research and education programs within.
The research component is housed on the 209 Victoria Street site and the education component is on the 38 Shuter Street site. Linking the two sites over the Victoria Laneway is a connection housing elevators, a feature stairway, double-height lounges, conference rooms and kitchenette spaces, all designed as collision points in the building to promote information interactions and exchanges of knowledge and ideas.
The animal facility (vivarium) for larger animals includes environmentally-controlled holding areas. The animal waste disposal system cage contains washing and operating facilities, as well as an isolation area for animals entering the facility.
- Total Wet Lab Area - 3 floors at 15,000 ft2 each = 45,000 ft2
- Approximately 30% of the Research building is Wet Lab
- Vivarium on 8th floor - approximately 20,000 ft2
- Approximately 12% of research building is vivarium.
Rather than constructing small individual labs, the laboratory spaces are open concept in design, with high ceilings, to improve user comfort and access to daylight. We met the engineering challenge of designing for installation of ductwork in greatly reduced ceiling space, while still ensuring adequate air volume changes. Centrally located alcoves for dry bench work included fume hoods and lab space, designed with flexibility in mind for future uses. Likewise, the cooling system allows for spot cooling to accommodate varying equipment loads, depending on use of the space.
The vertical transportation work at Li Ka Shing featured eight passenger elevators (two being future cars and one a parking shuttle), as well as one service elevator.
SERVICES
Mechanical Engineering | Electrical Engineering | Vertical Transportation | Communications | Security | Lighting Design | Vertical Transportation Design
PROJECT FEATURES
Size: 335,000 ft2 | Status: Completed 2011
LOCATION
Toronto, Ontario
KEY SCOPE ELEMENTS
9 storey facility | Double-layer glass curtain wall | 20,000 ft2 animal vivarium for large animals |45,000 ft2 of wet lab space | Special lighting design incorporated for grand staircase and bridge connecting Li Ka Shing to St. Michael's Hospital | Vertical transportation featured 8 passenger elevators and one service elevator
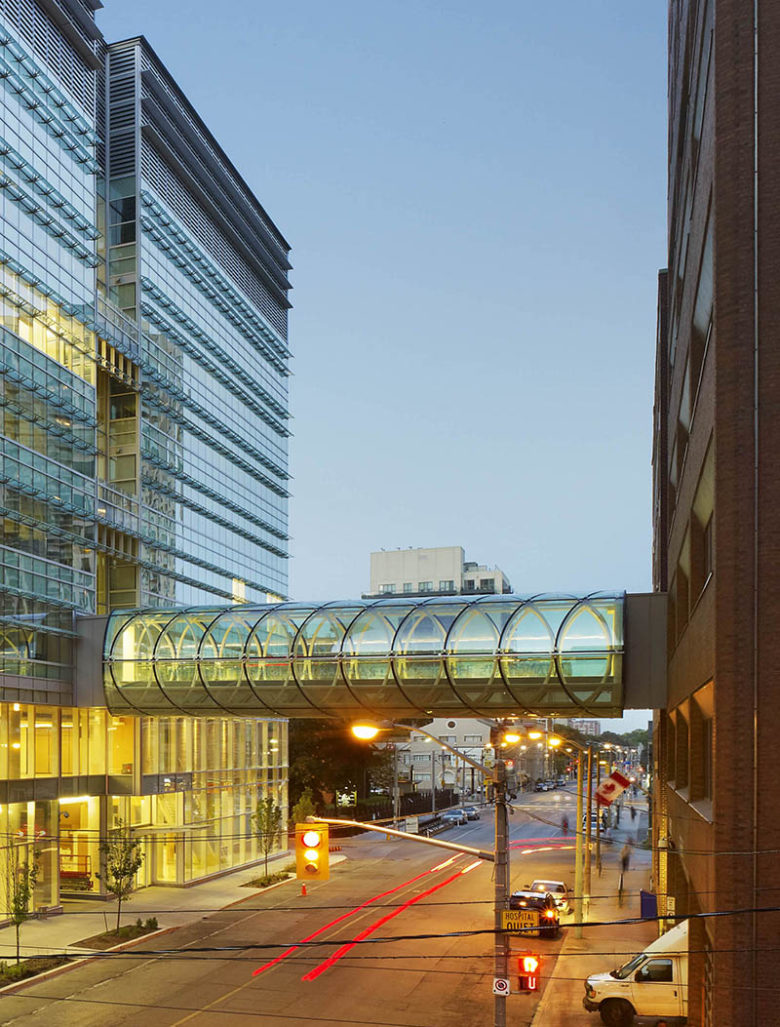
Lighting to maximize common spaces
Special lighting design features for the building included the grand staircase and the bridge connecting Li Ka Shing to St. Michael’s Hospital. The lighting is controlled by a building-wide automation system.
University of Waterloo
Mike & Ophelia Lazaridis Quantum Nano Centre
To understand how small a single nanometre is (one billionth of a metre), one hair on your head is approximately 80,000 nanometres in diameter. A strand of your DNA is only 2 nanometres wide.
The Quantum Nano building features state-of the-art laboratories for Nanotechnology research, ion and atom trapping, nuclear magnetic resonance, low temperature superconductivity, quantum optical research and a suite of clean rooms for fabrication and testing of quantum and nanotechnology devices.
The building was not just innovative, it was completely unique in Canada. The type of research, science and learning taking place here is at the leading edge of nanotechnology science.
With rapid advances in science, HH Angus had to be proactive to ensure that the building’s lab infrastructure was flexible enough to serve both today’s researchers and future scientific endeavours.
We continued to collaborate and communicate long after our formal role on the project had ended. There were significant challenges in the operation of such a sensitive and complex building. We extended our involvement to train the Centre's operations staff and teach them how to tune the systems. For well over a year of support, we taught and solved issues that resulted in no changes to the design, simply passing on the knowledge of how to operate the building and how to diagnose clues to optimize performance. HH Angus’ dedicated team of engineers sees each of our building projects as a legacy for our client.
SERVICES
Mechanical Engineering | Electrical Engineering | Security & Communications | Vertical Transportation Design
PROJECT FEATURES
Size: 285,000 ft2 | Status: Completed 2013
LOCATION
Waterloo, Ontario
KEY SCOPE ELEMENTS
Flexible design to serve future lab programs | Precision temperature control | UPS | Filtered electrical power
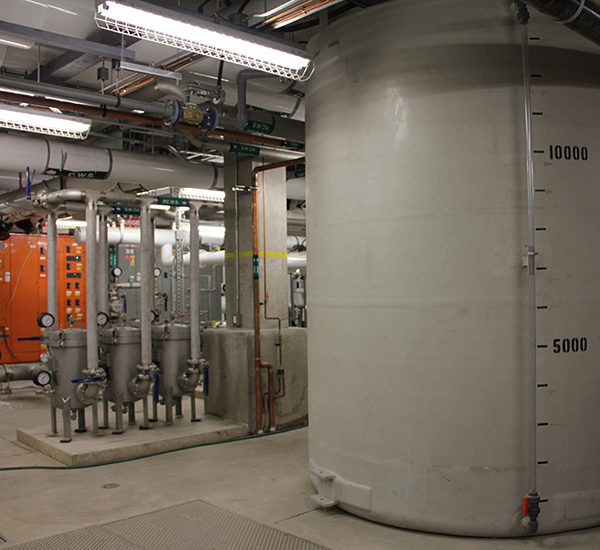
Ground-breaking facilities
The Quantum Nano Centre and its infrastructure is recognized as a ground-breaking building able to support ground-breaking research, teaching and science.
Design excellence
The highly technical facility required not only high precision temperature, humidity, filtered electrical power, uninterrupted power supplies, but also the mechanical, electrical and communications infrastructure that would meet the architectural and structural requirements.
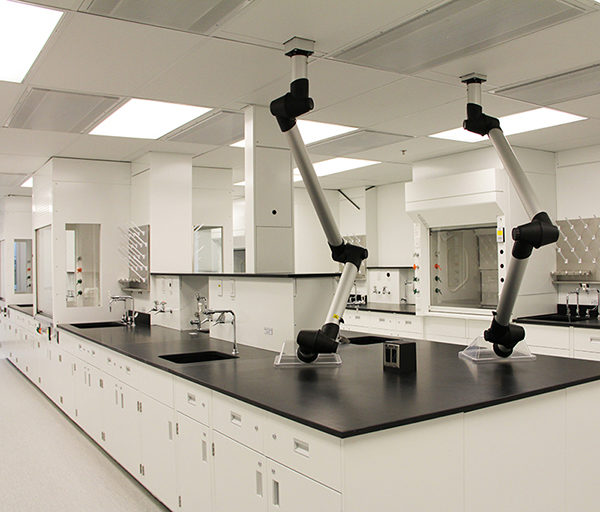
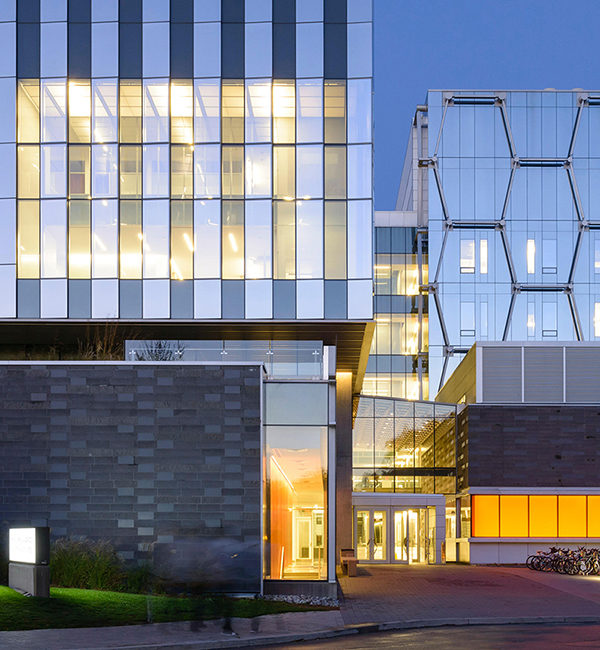
Stakeholder involvement
This project was executed under the watchful eyes of multiple stakeholders. There was ongoing collaboration between the building department, university user groups and supervisors, international leaders in quantum computing and nanotechnology, as well as donors.
