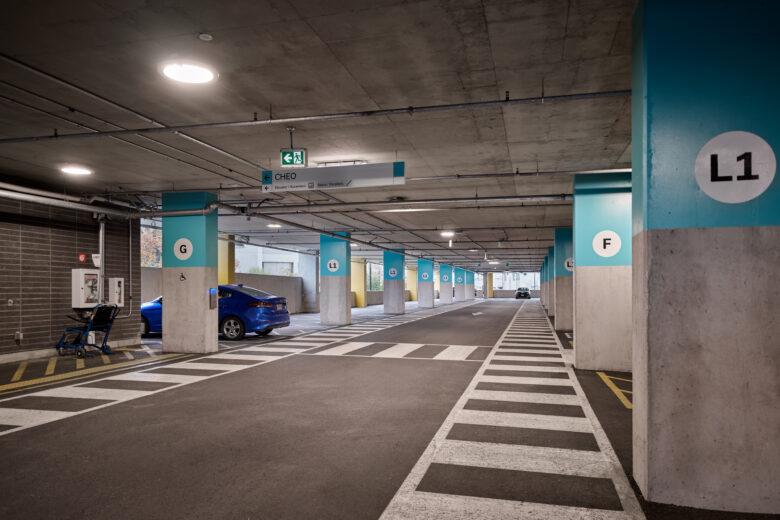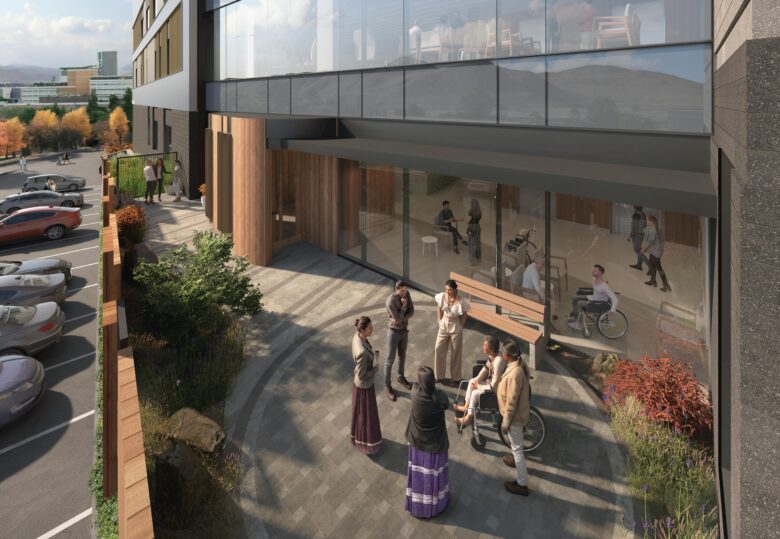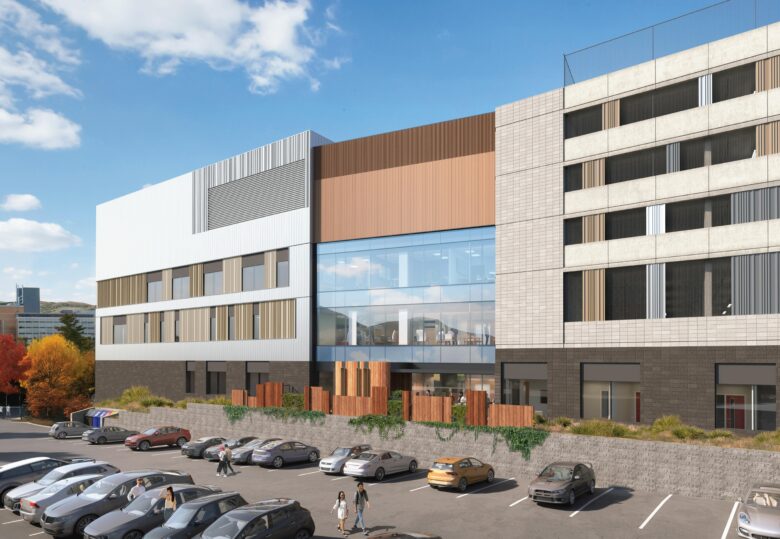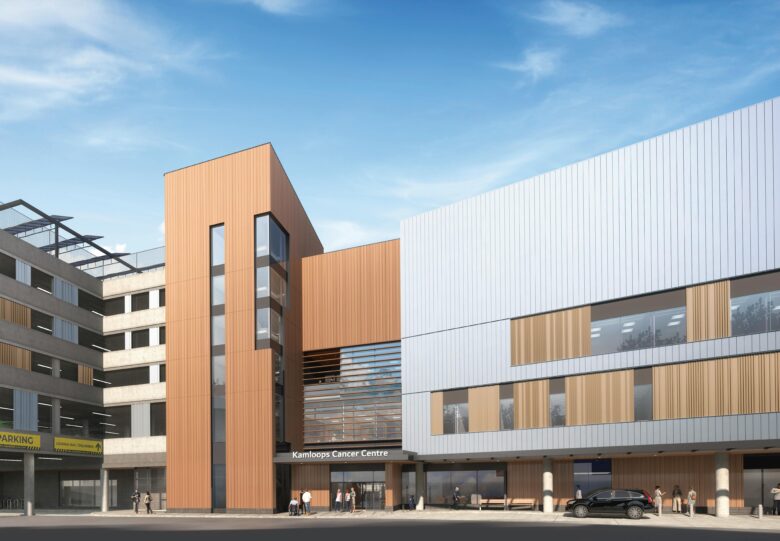Service: Electrical Engineering
Children's Hospital of Eastern Ontario (CHEO)
Parking Garage
HH Angus is part of the EllisDon Infrastructure team awarded the Design-Build-Finance (DBF) contract for the new CHEO Integrated Treatment Centre (also known as 1Door4Care).
As part of this redevelopment, HH Angus provided mechanical and electrical engineering and fire protection design services for the design of a new 7-storey, 1,050 space parking garage for the hospital which addresses current demand challenges while supporting future growth of the healthcare campus. The new parking garage includes 94 accessible parking spaces and 21 electric vehicle (EV) charging stations.
HH Angus is also providing mechanical engineering services for the design of the new 6-storey, 233,000 ft2 CHEO Integrated Treatment Centre with anticipated completion in Fall 2027.

SERVICES
Mechanical Engineering | Electrical Engineering | Fire Protection Design
PROJECT FEATURES
Size: 7 storeys, 1050 space parking garage | Status: Completed 2025
LOCATION
Ottawa, Ontario
Opercule Urban Fish Farm
The Opercule Fish Farm project is a pioneering initiative in the heart of Montreal, representing the first urban fish farm in Canada. This innovative project is based on a unique approach to fresh fish production, combining cutting-edge technology, respect for the environment and a local supply network.
Opercule annually raises 25 to 30 tonnes of Arctic Char, a fish species highly prized by Montreal restaurants and residents, and raised without the use of chemicals, hormones or antibiotics.
The primary goal for the Opercule Fish Farm was to create an eco-friendly, sustainable fish farm with a low impact on the environment and providing excellent living conditions for fish. HH Angus worked closely with the client to understand their unique and ground-breaking vision and was able to design innovative solutions tailored to this one-of-a-kind project. The project’s design also stands out for its ability to produce fresh fish locally in a non-coastal city.
This model of aquatic urbanism fits perfectly into a context where demand for local, sustainable products is growing. Working with the HH Angus design and engineering team, Opercule is meeting Montreal’s appetite for Arctic Char by supplying top-quality fish while reducing the usual carbon footprint associated with transporting seafood from coastal regions.
The project's innovative design and short-supply chain production model allow Opercule to raise high-quality fish in an urban environment in response to a growing local demand for sustainable food products. Fish swimming in the morning can be on diners’ plates the same evening, frequently delivered to restaurants by e-bikes to further reduce the product’s carbon footprint.
SERVICES
Prime Consultant | Mechanical Engineering | Electrical Engineering
PROJECT FEATURES
Canada’s first urban commercial fish farm | Sustainable production processes | Reduced carbon footprint compared to traditional fish farming methods | Closed circuit production loop
LOCATION
Montréal, Quebec
KEY SCOPE ELEMENTS
Design and engineering to enable production of food fish in a dense urban environment, utilizing municipal services infrastructure| Production of technical reports for provincial Authorities Having Jurisdiction, due to uniqueness of the project | Custom design solutions to respond to changing operational conditions
Enabling production at scale
No design references or construction expertise existed for this pioneering enterprise, and the client placed their trust in HH Angus’ ingenuity and adaptability to deliver the vision.
The project’s key technical innovation was the development of the Recirculating Aquaculture System (RAS) system - the first of its kind in Quebec - which allows fish to be produced in a closed circuit, from egg to table.
From the outset, we worked very closely with Opercule to thoroughly understand the challenges and goals. The client had a strong vision for their new company, were deeply committed to its success, and actively involved in the project’s technical aspects. One of the owners brought a background in consulting engineering, and this made our collaboration highly productive.
Reducing environmental impact
The primary goal for Opercule was to create an eco-friendly, sustainable fish farm with a low impact on the environment and providing excellent living conditions for fish.
The RAS process is a sustainable model that significantly reduces the environmental footprint of the operation by reducing not only water but alsoenergy consumption compared to traditional aquaculture. The system minimizes the use of these precious resources, a crucial factor in an urban environment. By recovering, filtering and reusing water, the farm significantly reduces water consumption compared to traditional fish farming methods, which are often very water intensive. The system allows the company to reduce water consumption by 100 – 200 times compared to traditional systems.
In terms of waste management, Opercule uses environmentally friendly techniques to treat the organic and biological waste generated by production, helping to reduce overall environmental impact. The project also promotes use of sustainable materials for the construction and fitout of the facilities, reducing the carbon footprint of the entire system.
In addition, the absence of chemicals, hormones and antibiotics in fish production ensures no soil or water contamination. This approach helps preserve local ecosystems and eliminates the risk of pollution.
Engineering design challenges
The complexity of the Opercule project stems from a number of technical and logistical factors. The creation of an urban fish farm requires a completely unique design adapted to a dense urban environment. The design of a water recirculation system, intended to ensure the well-being of the product from the egg stage to the delivery of the fish, required the development and refinement of innovative technologies in filtration, nutrient management, and optimization of living conditions in confined environments.
Challenges included managing water quality, which is essential for fish health, as well as creating an optimal environment for rearing Arctic Char, known to be a delicate species. This challenge involved the creation of autonomous systems to maintain constant temperatures and pH levels, without the need for chemical treatments. In addition, bio-safety management was a priority to avoid contamination.
During the operational phase, it was discovered that the heat generated by the fish—even though they are cold-blooded—had been underestimated. This required adjustments to operational conditions to maintain stable water temperatures. Despite this challenge, our close collaboration with the client ensured these modifications were implemented effectively, showcasing the team’s problem-solving abilities.
Infrastructure Ontario
MECP-MLITSD Science Facility Complex
The new complex will bring together existing operations into a single, modern, science and laboratory facility that will strengthen capacity to deliver on critical mandates of protecting the environment, public health, and safety.
The new Science Facility Complex will permanently replace Ontario's Ministry of the Environment, Conservation and Parks’ (MECP) facility at 125 Resources Road and Ministry of Labour, Immigration, Training and Skills Development’s (MLITSD) temporary facility at 6295 Northam Drive (formerly at 81A Resources Road).
HH Angus’ Science and Technology team is providing compliance (PDC) engineering services for this Design-Build-Finance-Maintain (DBFM) infrastructure project that will protect public health and the environment through advanced monitoring of radiological materials, environmental contaminants, and live viruses. The new facility will have purpose-built, flexible design to allow for adaptable laboratories, science workshop spaces, and offices to support both current operations and future growth.
SERVICES
Mechanical Compliance Engineering | Electrical Compliance Engineering | ICAT Compliance Engineering
PROJECT FEATURES
P3-DBFM | Targeting LEED Silver certification | Flexible and adaptable laboratory and office spaces | Status: Ongoing
LOCATION
Oakville, Ontario
Interior Health
BC Cancer Centre
The new BC Cancer Centre is described as the single largest capital investment into the expansion of cancer care in the Kamloops region.
Interior Health, in partnership with BC Cancer, is building a new cancer centre at the Westlands site of the Royal Inland Hospital in Kamloops, BC. The new facility includes design and construction of a 5-storey outpatient radiation oncology clinic. Featuring three linear accelerators for radiation therapy, a CT simulator, a diagnostic MRI, ambulatory care space, a 470-stall parkade and an interfaith sacred space for patients and families, the new Cancer Centre will respond to increased demand for cancer services on the main campus, and facilitate 16,500 treatments annually while significantly reducing long-distance travel for many patients.
HH Angus is providing mechanical and electrical engineering, ICAT design and vertical transportation consulting services for this project which is led by EllisDon Corporation.
The Kamloops Cancer Centre is scheduled for completion in 2028.
Image Credit - Interior Health
SERVICES
Mechanical Engineering | Electrical Engineering | ICAT/IMIT Design | Vertical Transportation Consulting
PROJECT FEATURES
5-storey outpatient radiation oncology clinic | Design-Build delivery model | 470-stall parkade | Interfaith sacred space | Completion 2028
LOCATION
Kamloops, British Columbia
Confidential Client
Data Centre & Offices (5 buildings)
The robust infrastructure of the data centre's five buildings supports comprehensive data services. Positioned near key intercontinental submarine cables, it will ensure seamless connectivity.
This new build facility is a regional hub for digital innovation, featuring five data centre buildings and two premium office buildings designed for reliability and sustainability.
HH Angus provided mechanical and electrical design and engineering services to the project. Our responsibilities encompass a wide range of tasks, including developing the Basis of Design, reviewing site plans and documentation produced by local European engineering teams, and providing input for Request for Proposal (RFP) processes.
Crafted with precision, this data centre will be setting new standards for efficiency, significantly reducing energy consumption compared to the global average. Engineered to excel even in the most challenging climates, it epitomizes efficiency and sustainability. The data centre is targeting 100% renewable energy - leveraging utility green energy programs, solar and wind power purchase agreements, and certified carbon credits to be operationally carbon neutral. With the goal of transforming data centres into catalysts for sustainable development, the goal is to minimize environmental impact while delivering reliable and efficient data services.
SERVICES
Mechanical Engineering | Electrical Engineering
PROJECT FEATURES
Five building data centre plus two premium office buildings | Status: Ongoing - completion estimated for 2026
LOCATION
Western Europe
KEY SCOPE ELEMENTS
Sustainable cooling solutions | Redundant security measures | Redundant A+B side power distribution | N+1 redundancy in cooling, UPS and generators



