Service: Electrical Engineering
General Motors of Canada
Truck Plant Fluids Tank Farm
HH Angus redesigned the pump house and storage tank farm providing automotive fluids to the vehicles in the truck assembly plant.
Our project scope covered replacing ten 50,000 litre and three 25,000 litre storage tanks. The system also required seven new truck offload pumps and twelve new plant delivery pumps. Because it was not an option to shut down the plant to facilitate the work, co-ordination and timing between the construction activities and plant operations was critical to the success of the project.
A steam-heated glycol loop heating system was provided for the storage tanks containing high viscosity fluids. Glycol was pumped through a closed loop system and controlled via temperature control valves in each tank.
Due to the flammable and combustible fluids stored at this facility, a four zone Aqueous Film Forming Foam (AFFF) fire protection system was used. The total calculated flow was greater than 3,000 USGPM. The fire protection system was interlocked electrically to the process function, and connected directly to both the in-house and municipal fire brigade to assure maximum protection and safety.
SERVICES
Mechanical Engineering | Electrical Engineering
PROJECT FEATURES
Status: Completed 2005
LOCATION
Oshawa, Ontario
KEY SCOPE ELEMENTS
Replacement of ten 50,000 litre and three 25,000 litre storage tanks | Continuous plant operation required, necessitating high degree of coordination and precise timing | Tanks for high viscosity fluids required steam heated glycol loop | AFFF fire protection system
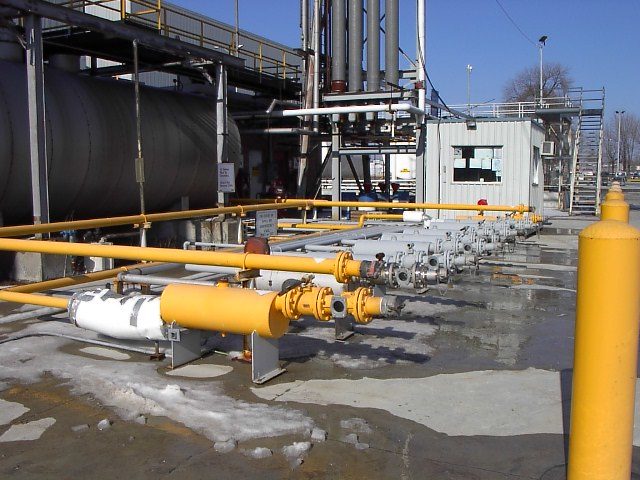
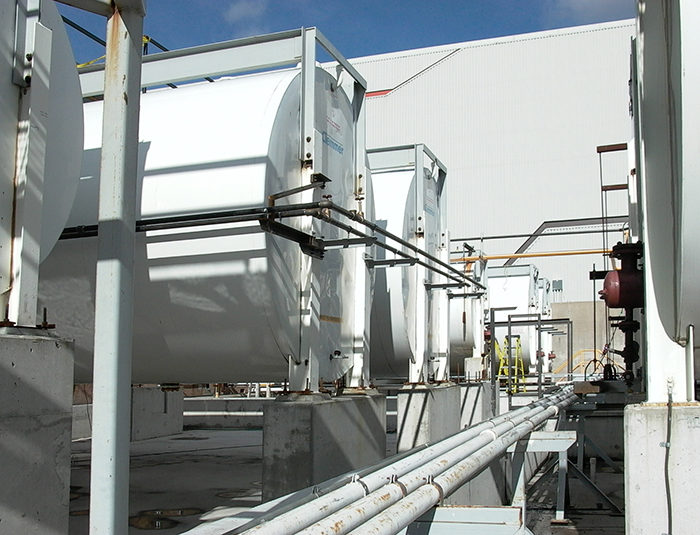
Thunder Bay Regional Health Sciences Centre
The Hospital’s architectural design presented challenges that required innovative engineering to visually integrate lighting, heating, cooling, power and ventilation services throughout the building, while meeting the life safety requirement and respecting the architectural integrity of the design.
HH Angus was retained to provide the mechanical, electrical and vertical transportation consulting engineering for this 683,000 ft2 375-bed acute care facility on a greenfield site. The facility included the full range of departments found in an acute care hospital, as well as the regional cancer centre, ambulatory care, forensic mental health, and full kitchen and laundry facilities. Subsequent projects delivered a cogeneration facility and the Northwestern Ontario Regional Cancer Centre at the Thunder Bay Hospital site.
For the main hospital, energy efficiency elements were a key component of the design. HH Angus worked extensively with the architects to calculate the optimum building orientation and amount of sun shading devices, and determined the optimal glazing and curtain wall specifications required to realize passive solar energy gains and reduce the hospital’s long-term overall operating costs.
The heating plant for the hospital consists of 4 X 350 BHP hot water boilers and 2 X 250BHP low water content steam boilers. The hot water distribution is handled through primary and secondary pumping with variable frequency drives on the pump motors.
Enhanced fire alarm and security systems were implemented to address a design challenges posed by the forensic psychiatric unit.
The project used a construction management procurement approach, with sequential tendering geared to achieve fast track completion. The methodology involved significant coordination and interaction between the consulting and construction teams.
SERVICES
Mechanical Engineering | Electrical Engineering | Vertical Transportation Design
PROJECT FEATURES
Size: 683,000 ft2 | Status: Completed 2004
LOCATION
Thunder Bay, Ontario
KEY SCOPE ELEMENTS
Greenfield hospital | Fast track completion | Full acute care departments, plus cancer centre, ambulatory care, and forensic mental health | Energy efficient design to reduce overall operations cost | Enhanced fire alarm & security systems
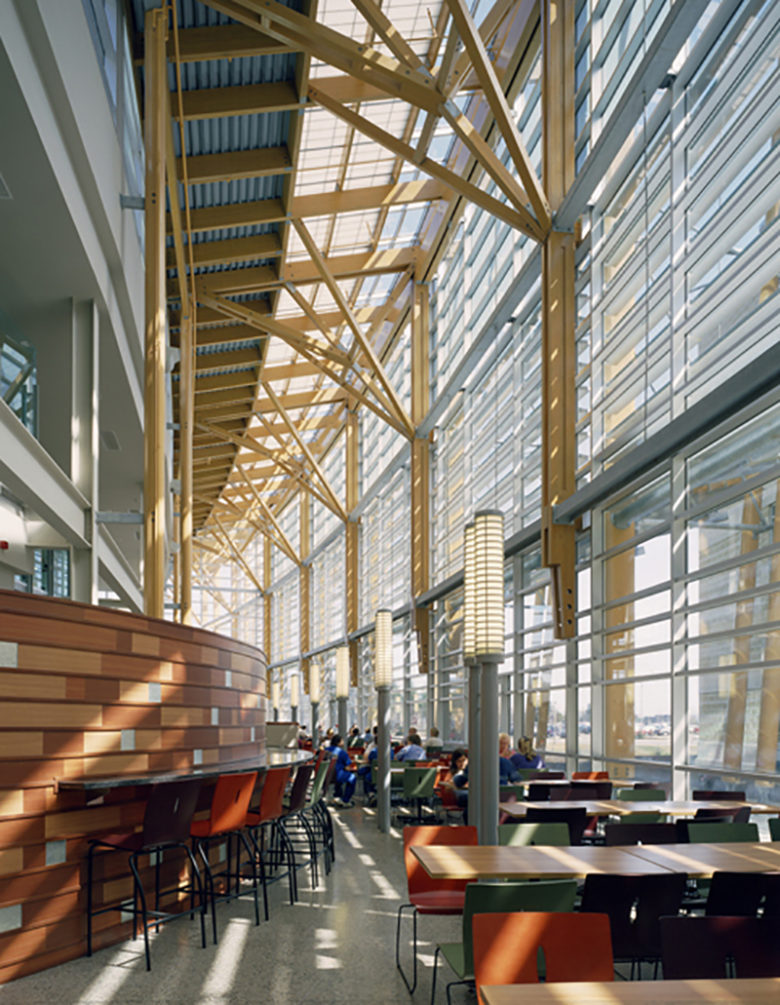
User-friendly spaces
The hospital has a 460 ft. long, 25 ft. wide “main street” that forms the backbone of the building. It is constructed with wooden columns and beams, opening the space to the outdoors with 35’ curtain wall.
Working with a tight schedule
Under a fast track completion, this fully functional state-of-the-art hospital was designed and constructed within a short five-year timeframe.
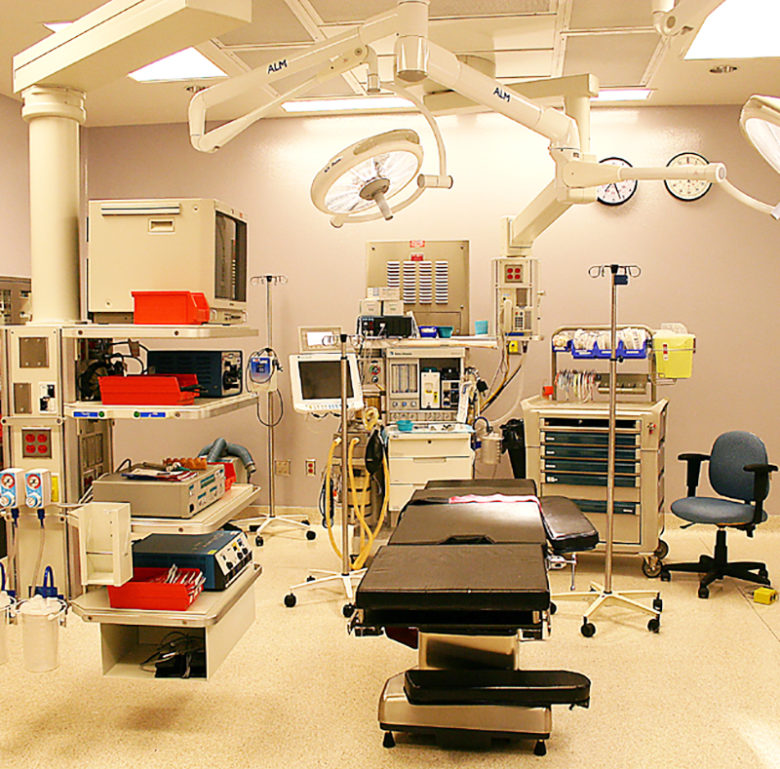
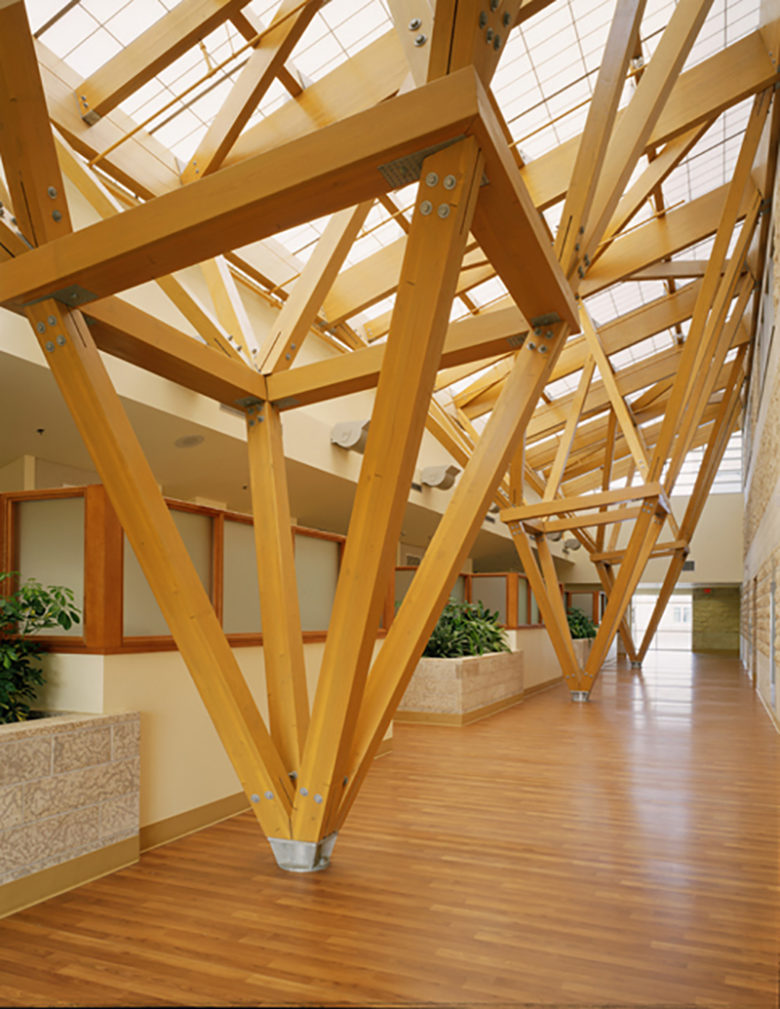
A 360˚ service provider
HH Angus delivered design engineering for Thunder Bay Regional Hospital’s main acute care building, its mental health centre, its cogeneration plant, and the Northwestern Ontario cancer centre on the same site.
Town of Aurora
Landfill Gas System
Landfills produce biogas, a combination of methane, carbon dioxide and nitrogen, typically with an energy content of approximately 500 BTU/ft3. Ontario’s Ministry of the Environment mandated that landfills of a certain size are required to collect and combust the biogas they produce.
It is an obvious benefit to be able to capture the renewable energy being collected from these landfills. HH Angus was retained to provide technical expertise in the development of a 1MW electricity-generating project at the closed Waste Management landfill site in Aurora.
As design engineer, HH Angus produced detailed mechanical and electrical plans for the installation. Additional responsibilities included: obtaining a parallel generation agreement with Aurora Hydro Connections Ltd. in order to feed electricity onto the grid; amending the site’s existing MOE Certificate of Approval; and working with the Town of Aurora for planning approval.
The power generation set was installed in July 2005 and was operating on landfill gas by late September, with final approval from Aurora Hydro to inject “green” power into the grid.
SERVICES
Mechanical Engineering | Electrical Engineering
PROJECT FEATURES
Status: Completed 2005
LOCATION
Aurora, Ontario
KEY SCOPE ELEMENTS
Produced detailed mechanical and electrical plans for installation | Procured parallel generation agreement with Aurora Hydro | MOE Certificate of Approval amended for the site | Worked with Town of Aurora to obtain planning approval

A decade of ‘green’ power
Based on age and size, the Aurora landfill had enough fuel to operate a 1MW generator for at least ten years.
Canary Wharf Contractors Ltd.
Barclays Bank Headquarters & Computer Centre
Barclays Bank was named as one of “the 30 most significant buildings constructed in the past 30 years” in 2008 by the respected ‘Building Services Journal’.
The Barclays Bank building was singled out for its robust design, which featured a high standard of sustainability and energy efficiency, rare attributes for a high technology building. It also earned the UK's "Breeam Excellent" rating, comparable to LEED® Gold.
The tower consists of a main operations facility, data centre and trading floor with 32 floors above grade, 1,000,000+ ft2 of computer centre, trading floor and high technology office space. HH Angus provided an overall electrical and mechanical design that ensures there are no single points of failure.
Mechanical services were designed to achieve high quality practical solutions for the high cooling loads, while ensuring flexibility for subtenants and office churn. The systems boast dual risers and split plant for the majority of services in order to provide continuity of service for maintenance or in the event of failure.
Electrically, the building has an extremely resilient service provision with dual incoming electrical supplies, 8 MVA of UPS power and 12 MVA of generator power available. The design included dual 11 kV service entrance, a dual 11kV APS systems (12MW), a 2(N+1) UPS topology (8x800kW). All electrical services were provided in a dual riser and split plant format, providing continuation of service under failure or maintenance.
SERVICES
Mechanical Engineering | Electrical Engineering | Communication Design | Vertical Transportation Consulting
PROJECT FEATURES
Size: 1,000,000 ft2 | Status: Completed 2004
LOCATION
London, England
KEY SCOPE ELEMENTS
32-storey tower | Mechanical services tailored for high cooling loads | Provided dual riser and split platforms for all electrical services | Breem Excellent / LEED® Gold

Energy conservation
The mechanical services embrace practical energy conservation measures, such as pre-heating fresh air intakes using condenser water heat rejection.
Toronto Transit Commission
Bayview Station – Sheppard Line
The Sheppard line is the TTC’s shortest subway line and opened in 2002. It is entirely underground, and has five stations on 5.5 km’s of track. The Bayview Station was designed for a 5-car train with a future platform roughed in for a 6-car train.
The above-grade buildings included the main entrance building, which incorporates an electrical substation, automatic entrance and secondary entrance with an under-street tunnel to the main concourse. The station was built as a cut and cover construction project.
The mechanical engineering design included tunnel ventilation, smoke venting fans, ventilation and air conditioning of service spaces, sanitary and storm drainage for washrooms and service areas, track drainage and fire protection systems.
The electrical scope included power distribution, lighting and communications systems. Design layouts were provided for power distribution of the subway station, as well as traction power for the trains. Lighting designs were provided for exterior public areas.
The communications systems included fire alarm protection, public address speakers, passenger intercom, TTC pax telephones, public telephones and security systems including closed circuit television.
SERVICES
Mechanical Engineering | Electrical Engineering | Communications | Security Design
PROJECT FEATURES
Status: Completed 2000
LOCATION
Toronto, Ontario
KEY SCOPE ELEMENTS
Tunnel and smoke ventilation | Air conditioning | Sanitary and storm drainage, track drainage and fire protection system | Communication system design included TTC pax telephones, public telephones and security systems, including closed-circuit television

Ensuring team coordination
Close coordination with the architectural, structural and other consultants was needed, in order to integrate the various mechanical and electrical systems into the station structure. Services were extensively embedded.
Collaborating for successful delivery
Engaging the key stakeholders from the client’s design and operations teams, the design team and project management team was instrumental to successful design implementation. Our design was highly detailed, to ensure the installation contractors could both bid the project with confidence and construct it successfully.

