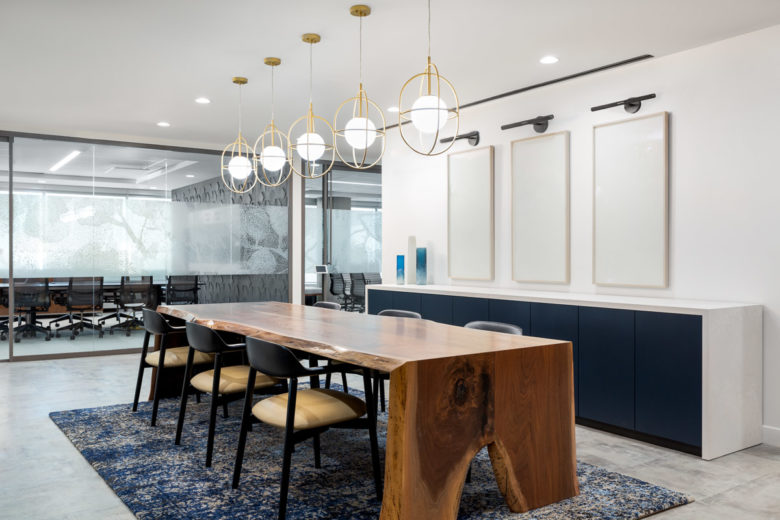Service: Information and Communications Technology
Toronto Transit Commission
Waterfront East LRT - Union Station and Queens Quay Link
The existing streetcar service begins underground at Union Station, extends south under Bay Street towards Queens Quay Station, and continues west under Queens Quay before surfacing at the portal just west of Harbour Square. The expansion will include for a new portal on Queens Quay West, between Bay and Yonge Streets, to allow for service expansion eastward along the surface of Queens Quay West.
HH Angus was engaged to provide mechanical and electrical consulting services for Preliminary Design Engineering for the Waterfront East LRT project. The work includes a Baseline Design (~ 30% design completion), a Class 3 AACE Construction Cost Estimate, and Level 3 project delivery schedule. This is to accommodate the growth and future passenger volume as part of Toronto’s waterfront revitalization project for the expansion of the existing Union and Queens Quay LRT Stations, and a new running tunnel and portal.
The upgrade will expand on the single track Union Streetcar Loop with a split unloading and boarding platform to become a side-platform station, with each platform capable of accommodating two vehicles simultaneously. An additional by-pass track with special trackwork on the outside of the passenger boarding/unloading track will also be accommodated within the station.
The existing side platform at the Queens Quay station will also be upgraded to accommodate two vehicles simultaneously boarding/unloading at each platform. In addition, the station will provide access to the Jack Layton Ferry Terminal and Toronto’s downtown underground PATH network.
The tunnel ventilation solution—providing at-grade ventilation shafts within a land-locked congested downtown area—required a thorough understanding of various design criteria, as well as meticulous coordination with Architectural, Structural and Civil Utilities disciplines. The final design would entail further computational design analysis beyond the scope of this project in order to address a design variance.
For the overhead catenary system, the team drew on involvement with previous projects (where we were not the designer of said system) to adapt and provide a tailored solution for the unique project requirement of traction power delivery within stations, tunnels, portals, above-grade and transitions in between, working closely with Civil Trackway and Structural disciplines.
SERVICES
Mechanical Engineering | Electrical Engineering | Plumbing Design | Security & Communications Design | Vertical Transportation Consulting
PROJECT FEATURES
Upgraded and expanded LRT | Status: 30% design completed
LOCATION
Toronto, Ontario
KEY SCOPE ELEMENTS
Waterfront revitalization project | Baseline Design (~ 30% design completion) | Class 3 AACE Construction Cost Estimate | Level 3 project delivery schedule


*Renderings courtesy of Strasman Architects Inc.
Innisfil Health Partners
Rizzardo Health & Wellness Centre
“[This is] a building designed with an aim of having the highest health standards, engaging the community, and being flexible to meet changing needs.” *
The community health hub, an outreach of Royal Victoria Hospital (RVH) in Barrie, serves the towns of Innisfil and northern Bradford/West Gwillimbury. Among its many offerings are blood services, pharmacy, walk-in clinic, radiology, dental clinic, café/community kitchen, interactive kitchen, doctors’ offices, mental health services, physiotherapy, etc. HH Angus provided M&E and ICAT services to the base building and site, along with full tenant fitout.
SERVICES
Mechanical engineering | Electrical engineering | Lighting Design | IMIT consultant | AV, communications, security design
PROJECT FEATURES
Size: 41,000 ft2 | Status: Completed 2019
LOCATION
Innisfil, Ontario
KEY SCOPE ELEMENTS
Multiple healthcare and community
services | Double high atrium, full glass
walls | Flexible design to allow adaptive use to meet community needs
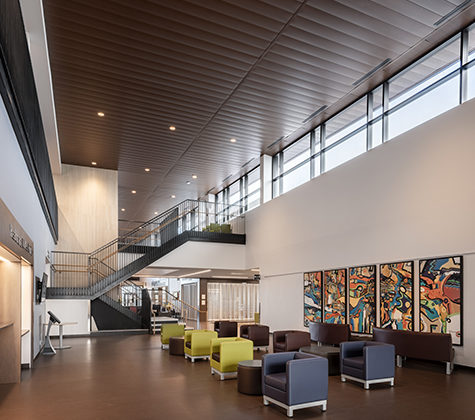
Flexible design
The Rizzardo Health Centre was designed with flexibility in mind, to allow its services and spaces to adapt to evolving community care needs.
Protecting client interests
One of the challenges of this project was a change in procurement method during the execution of the work, from stipulated sum to design build. Part of our value to the client in this situation was in protecting them from added costs.
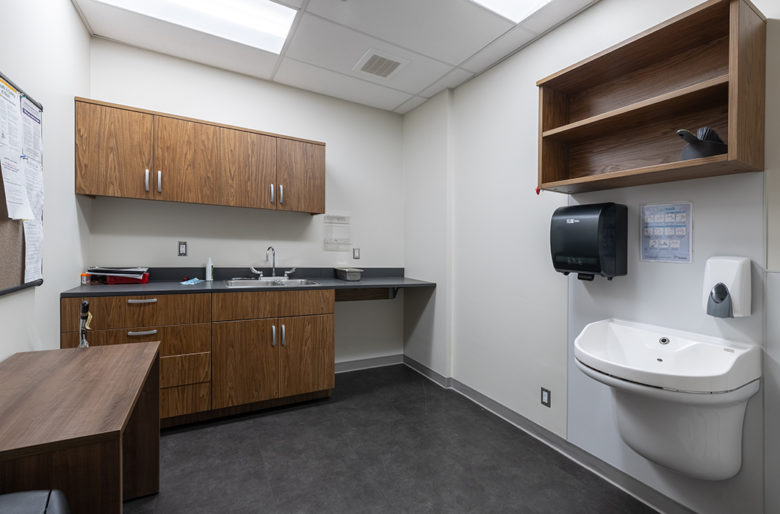
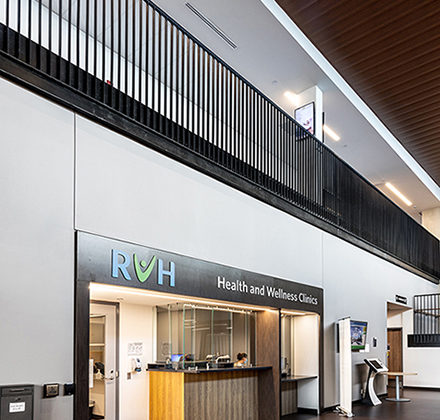
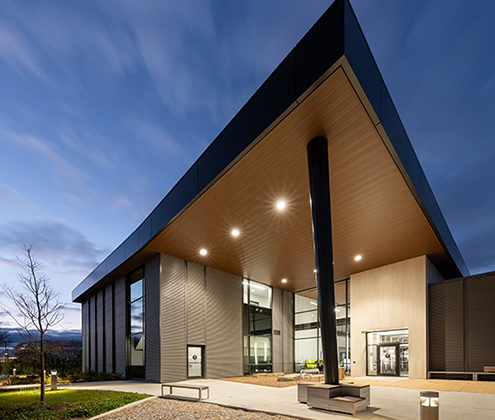
*Bradford Today, Miriam King, March 21, 2019
Great Canadian Gaming Corporation
Pickering Casino Resort
The Pickering Casino Resort is being built in two phases - the first includes gaming and dining facilities, and the second features an entertainment venue and hotel.
HH Angus was engaged to provide electrical engineering and design services and supporting infrastructure for security, AV, IT/communications, and lighting for this 330,000 ft2 greenfield development. When complete, the complex will include a 250-room hotel, a gaming facility accommodating approximately 2,350 slots, 100 gaming tables, 167 Live Dealer Stadium Gaming terminals, a variety of dining options, retail space, and a 2,500-seat multi-purpose performance venue.
This project was fast tracked with a very aggressive schedule. As the site previously was a field, our key challenge was to lay the infrastructure in place to support a world-class casino (power, telecom, traffic, lighting, water, civil engineering, etc.). We accomplished this task with the help of our design assist partner Guild Electric. HH Angus and Guild worked very closely from Day One to represent the client at all levels of design. Together, we approached the utility companies, vendors, and supply chain to ensure we could achieve the aggressive schedule.
Among the key electrical engineering elements are:
- Encapsulated below-grade generator room and main electrical distribution
- Campus electrical distribution system is fully concrete encased below the casino floor. This required a high level of coordination prior to the concrete pour
- Intelligent and fully addressable lighting control system. Utilized for aesthetics, security, and life safety
- Strategic early works planning and coordination with electrical utility to allow temporary power and permanent power to derive from the same service; this was a significant cost saving for the owner
- Emergency power distribution supplemented by uninterruptible power supplies ensure the casino and critical services can continue to operate independently of the utility grid for a prolonged period of time
- 2000+ security cameras and necessary IT infrastructure was designed to support access control, intrusion, CCTV, panic duress, coordination with OPP and AGCO.
SERVICES
Electrical Engineering | IMIT Consulting | Lighting Design | Feasibility Study
PROJECT FEATURES
Design/Build | Fast Track (Design Assist) | 330,000 ft2 greenfield development | Strategic early works planning resulted in cost savings for client | Status: Phase 1 completion 2021, Phase 2 completion estimated 2023
LOCATION
Pickering, Ontario
KEY SCOPE ELEMENTS
Gaming facility, hotel and performance venue | Solar carport and parkade EV charging | Emergency power and UPS for prolonged power supply independent of utility grid | 2000+ security cameras
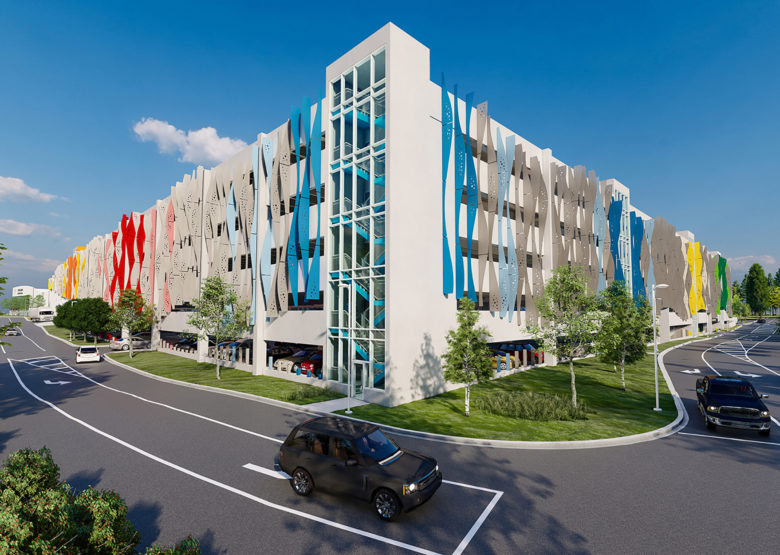
Sustainability features
Parking amenities include a solar carport and integrated EV charging stations. HH Angus worked with VCT Group on these features, designing the infrastructure to allow the photo voltaic system to tie into the electrical network. The surface parking area will accommodate approximately 1,675 cars and the parking structure will provide for another 3,000 cars.
Customer experience
Creating a seamless and luxurious customer experience was a key success factor in the project, and Angus Connect worked closely with the owner on the IT systems, which will support the customer experience and enhance the security and efficiency of the casino operations.
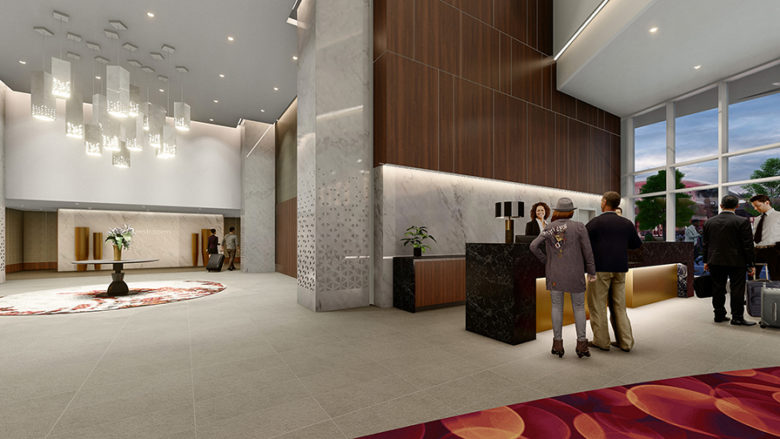
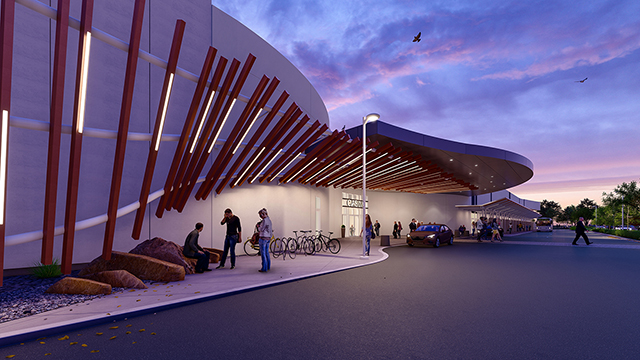
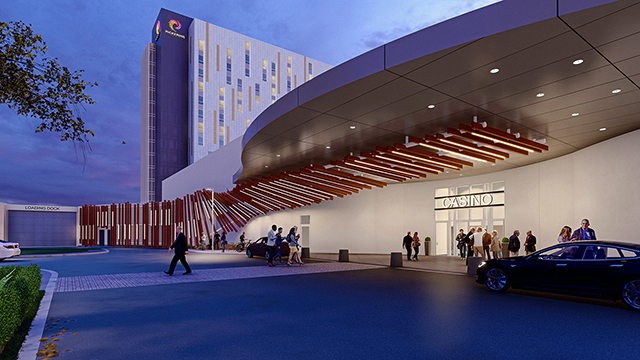

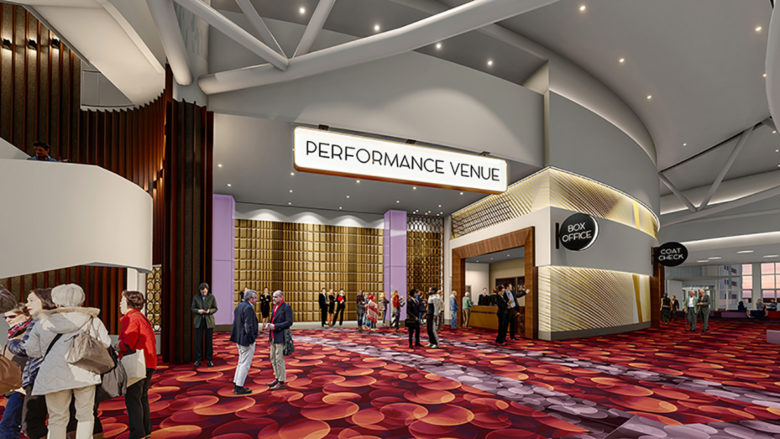
Images courtesy of Chris Dikeakos Architects Inc.
Ontario Gaming GTA Limited Partnership
Great Blue Heron Casino
The Great Blue Heron Casino is located on Scugog Island, northeast of Toronto. HH Angus' scope for this project included electrical engineering, security and telecommunications consulting, and lighting design.
The first phase of the project featured a 20,000 ft2 expansion of the building to house gaming machines and tables, VIP rooms, bar and lounge, washrooms, offices, kitchen and service spaces.
HH Angus designed a new feeder, connected to the existing primary service, and full distribution throughout the expanded building and new outdoor generator. Telecommunications distribution required the addition of a new room to service gaming, corporate and security functions. The existing main telecom distribution room was expanded to support new networking and server equipment. In addition to horizontal distribution, new fiber and copper backbones, and incoming fiber service from Bell, was required to service the expansion. Upgraded and expanded surveillance and access control systems service the new gaming area.
The second phase saw renovation of the existing gaming floor and bar, buffet service and seating areas. The gaming area was completely reorganized for electronic games and a new Play Smart area. The front entrance also received a face-lift and new lighting. Phase 2 leveraged the earlier expansion of the main distribution room and upgrade for telecom distribution, and expanded on the security systems upgrade. As well, it included for a new 4 storey, 116 room hotel and connecting walkway, which required a second high voltage transformer in the existing substation to support the hotel operations.
Four telecommunication rooms were added, along with fiber and copper backbone connectivity. Additional surveillance and access control were included in the hotel scope. Phase 3 is still ahead.
Among the challenges of this project was an accelerated schedule for both design and construction. One solution was to develop strategies to save time on the design side and push the coordination into the construction phase.
SERVICES
Electrical Engineering | Telecommunications and Security Consulting | Lighting Design
PROJECT FEATURES
Size: 20,000 ft2 | Status: Phases 1 & 2 - Completed 2020 | Phase 3 tbd
LOCATION
Scugog Island, Ontario
KEY SCOPE ELEMENTS
Accelerated schedule | New 4 storey hotel and connecting walkway | Expansion of and upgrades to existing facilities, including significant expansion of telecommunications infrastructure and spaces
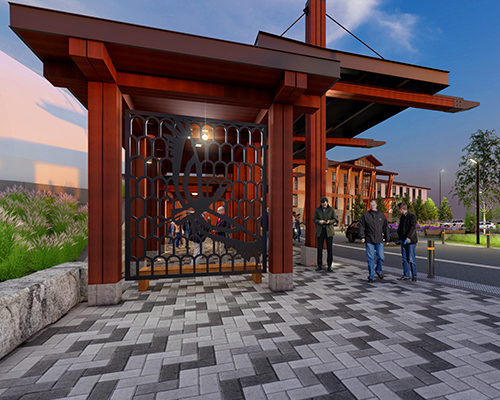
Meeting Challenges
A significant challenge of this project was completing all the renovations and expansions while the facility was fully operational.
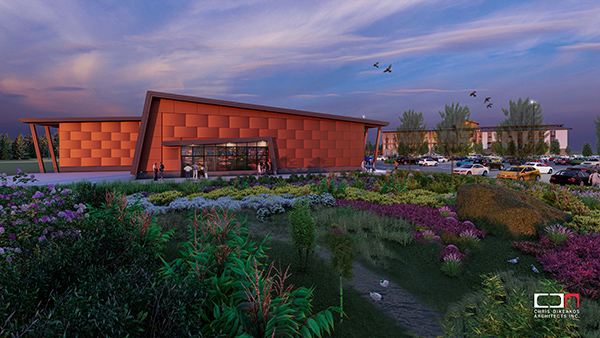
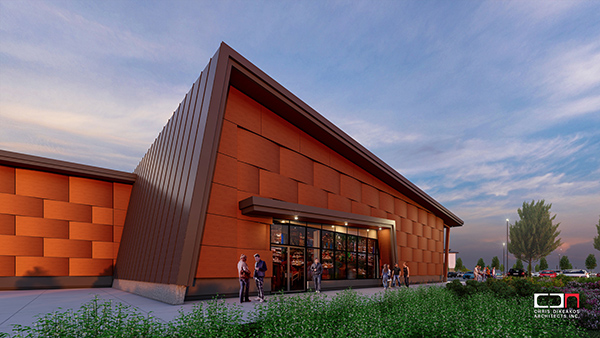
Renderings courtesy of Chris Dikeakos Architects.
The Co-operators Canada
Tenant Fitout
“Our people will have first class work environments that support their wellbeing and set the bar in our industry when it comes to workplace design and sustainable construction.”
Shawn Fitzgerald, VP Enterprise Procurement/Workplace Services, The Co-operators
HH Angus designed a complete fitout, including mechanical, electrical, ICAT, and emergency backup power design for this 9-storey renovation. Each floor was a mix of open office and collaboration spaces with ancillary serveries. The second floor had a full commercial kitchen and café area.
Among the challenges of the project was the existing building back up power system, which was not configured to support the new equipment our client desired. We worked closely with our client’s landlord and building managers to find a solution that provided the client with the ability to operate 24/7 without overloading the existing system’s capabilities. Through careful calculations and creative thinking, we were able to reconfigure the existing MCC (motor control centre), and transfer the most crucial items onto the generator system.
Our team worked closely with the return-to-base engineers to relocate new infrastructure within their project scope, in order to ensure work did not need to be duplicated later in our scope. A good example of this was collaborating on new heat pump locations. Since many locations on the floor plates have exposed ceilings, we ensured heat pumps were being located optimally during the back-to-base work, removing the requirement for our project to move them.
When the COVID-19 epidemic became a factor in the late stages of the project, our team quickly adapted to ensure trades were kept accountable and on schedule for project delivery.
SERVICES
Mechanical Engineering | Electrical Engineering | ICAT Design | Audio-Visual Design | Communications Design
PROJECT FEATURES
Status: Completed 2020 | 9 storey complete fitout | Each floor a mix of open office and collaboration spaces | Ancillary services – full commercial kitchen and café
LOCATION
Regina, Saskatchewan
KEY SCOPE ELEMENTS
9 storeys | Equipment retrofit for existing emergency power system | Detailed coordination with interior design team for multiple ceiling arrangements | Participated in value engineering discussion to meet client’s needs within available budget

