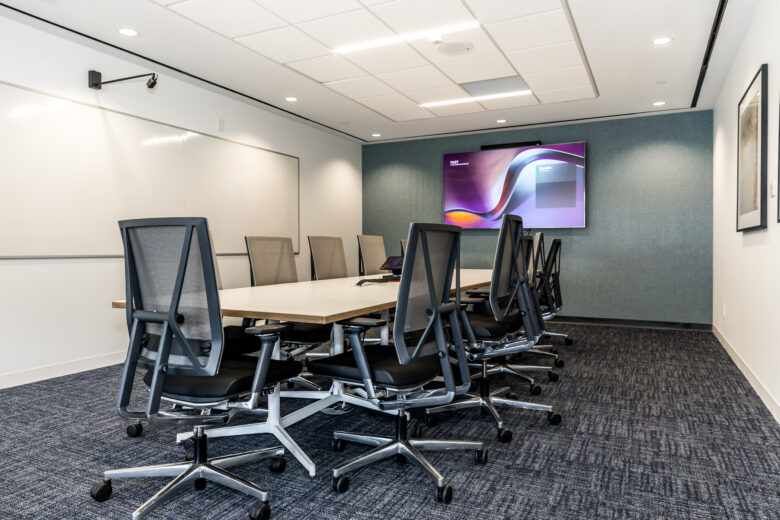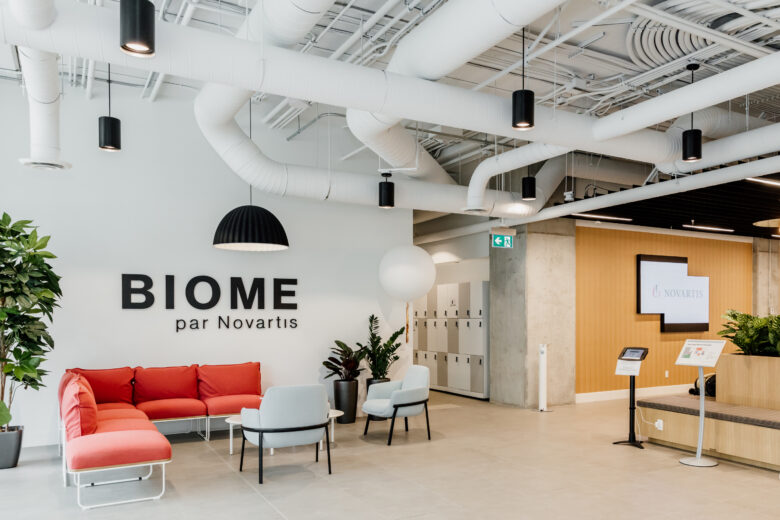Service: Mechanical Engineering
Confidential Client
Quebec Data Centre
HH Angus provided comprehensive engineering services for the design, development, and implementation of a state-of-the-art data centre.
HH Angus was responsible for the design of the facility’s mechanical, plumbing, lighting, fire protection and building environmental control systems. This facility is split into critical and non-critical areas. The critical areas included mechanical and electrical rooms housing equipment supporting the main server spaces. The non-critical areas included administrative spaces such as meeting rooms, open offices, telecommunication service entry rooms, technical spaces housing servers supporting site operations, and a loading dock. Beyond the footprint of this building, our scope of services also extended to ancillary site structures such as the main gate guardhouse, water treatment buildings, fire pump buildings, and the deployment of private weather stations.
HH Angus implemented an evaporative cooling system to support critical IT servers. Our team designed a water treatment facility and rainwater harvesting system with a detailed metering scheme, giving the Owner visibility into water use. This made the facility water-neutral and self-sufficient year-round, eliminating reliance on municipal water for cooling.
SERVICES
Mechanical Engineering | Lighting Design | Fire Protection | Building & Environmental Systems
PROJECT FEATURES
N+1 redundant mechanical systems
to ensure continuous uptime | Completed March 2026
LOCATION
Confidential, Quebec
KEY SCOPE ELEMENTS
Feasibility study | Energy modeling | Facility design to eliminate reliance on municipal water for cooling
Confidential Client
Data Centre & Offices (5 buildings)
The robust infrastructure of the data centre's five buildings supports comprehensive data services. Positioned near key intercontinental submarine cables, it will ensure seamless connectivity.
This new build facility is a regional hub for digital innovation, featuring five data centre buildings and two premium office buildings designed for reliability and sustainability.
HH Angus provided mechanical and electrical design and engineering services to the project. Our responsibilities encompass a wide range of tasks, including developing the Basis of Design, reviewing site plans and documentation produced by local European engineering teams, and providing input for Request for Proposal (RFP) processes.
Crafted with precision, this data centre will be setting new standards for efficiency, significantly reducing energy consumption compared to the global average. Engineered to excel even in the most challenging climates, it epitomizes efficiency and sustainability. The data centre is targeting 100% renewable energy - leveraging utility green energy programs, solar and wind power purchase agreements, and certified carbon credits to be operationally carbon neutral. With the goal of transforming data centres into catalysts for sustainable development, the goal is to minimize environmental impact while delivering reliable and efficient data services.
SERVICES
Mechanical Engineering | Electrical Engineering
PROJECT FEATURES
Five building data centre plus two premium office buildings | Status: Ongoing - completion estimated for 2026
LOCATION
Western Europe
KEY SCOPE ELEMENTS
Sustainable cooling solutions | Redundant security measures | Redundant A+B side power distribution | N+1 redundancy in cooling, UPS and generators
Confidential Client
U.S. Data Centre
This U.S. data centre is backed by secure controls and continuous monitoring for optimal performance. The facility is designed to Tier III standards for concurrent maintainability.
The data centre boasts robust infrastructure for comprehensive data services. HH Angus provided mechanical and electrical design and engineering services for the project. Our responsibilities included the design of the building’s HVAC, plumbing and drainage, and fire protection systems. Our team was responsible for all base building power requirements, HV distribution, and lighting systems. As well, advanced security measures have been implemented to ensure the safety and security of the critical infrastructure.
Our approach centered on the seamless integration of mechanical, electrical, data, communications, and building control systems. With a focus on sustainability, the data centre focuses on minimizing environmental impact by using non-toxic glycol and closed-loop evaporators for secondary cooling.
Targeting operational carbon neutrality, the data centre leverages utility green energy programs, solar and wind power purchase agreements, and certified carbon credits. By embracing sustainable practices, the goal is to minimize environmental impact while delivering reliable and efficient data services for the end-users.
SERVICES
Mechanical Engineering | Electrical Engineering
PROJECT FEATURES
Size: 168,000 ft2 | Status: Completion 2025
LOCATION
United States
KEY SCOPE ELEMENTS
UPS with N+1 redundancy | Redundant A+B side distribution | Advanced security | Reduced energy consumption | Operationally carbon neutral
Novartis Pharmaceuticals Canada Inc.
755 Berri Street, Montreal
Novartis Canada needed to rethink their physical work
space to better support their focus on innovation. They
relocated their headquarters from Dorval to downtown
Montreal close to transit, amenities and, most importantly, many of their healthcare and technology partners.
The project involved the fit-up of a two-storey, 32,291 ft2 commercial office space. Our design services included on-site verification of existing mechanical, electrical and communications systems, as well as reviewing the integration of the lighting design. The new space has 100 unassigned workstations and 21 meeting rooms, which range in size to fit anywhere from four to 10 people, are equipped with digital touchscreen reservation system.
HH Angus assessed the mechanical and electrical base building systems and coordinated communication requirements with the client’s IT representative. Final deliverables comprised mechanical, electrical, and communications drawings and specifications. The deliverables were executed in English and French for permit, tender, and construction.
While doing the project, Gensler, the client, requested additional services to accommodate an expedited and compressed schedule. As a solution to this, HH Angus mobilized additional designers in the various disciplines and added assistance of internal project management staff. Moreover, more meetings were set to better coordinate the design. Overall, HH Angus, as part of their role of executing the Gensler’s goal, assimilated into the client’s mission in order to successfully execute the project.
SERVICES
Electrical Engineering, Mechanical and Communications Drawings and Specifications
PROJECT FEATURES
The project involved the fit-up of a two-storey, 32,291 ft2 commercial office space | Status: Completed 2023
LOCATION
Montreal, QC
KEY SCOPE ELEMENTS
The deliverables comprised mechanical, electrical, and communications drawings and specifications.
Infrastructure Ontario
Grandview Children's Centre Redevelopment
The Grandview Children's Centre is the new headquarters for Grandview Kids, specializing in care and support for children and youth with physical, communication and developmental needs, and their families.
The 94,744 ft2, 4-storey educational and treatment facility includes centre-wide therapy services, such as occupational therapy, physiotherapy, speech-language pathology, therapeutic recreation, audiology, infant hearing, blind low vision and social work. The building contains a therapy pool area which includes an integrated AV system to create a more relaxing and therapeutic environment. It also offers autism services, a preschool outreach program, school-based rehabilitation services, developmental pediatrics, including specialized medical clinics, and family/caregiver resources and support. The facility is home to the Grandview School, as well as a branch of the Ajax Public Library. The building site also features a therapeutic trail that integrates security into the landscaping for added safety while maintaining the appearance of being surrounded by nature.
The project was delivered through the P3 (Design Build Finance) model and won the Award of Merit for Project Development at the Canadian Council for Public-Private Partnership’s (CCPPP) 2022 National Awards for Innovation and Excellence in Public-Private Partnerships.
Image courtesy of Grandview Kids
SERVICES
Mechanical Engineering | Electrical Engineering | Information and Communications Technology | Vertical Transportation
PROJECT FEATURES
Size: 94,744 ft2 | Status: Completed 2024 | P3-DBF | CCPPP 2022 Award of Merit for Project Development
LOCATION
Ajax, Ontario
KEY SCOPE ELEMENTS
Integrated Grandview School and Ajax Public Library branch



