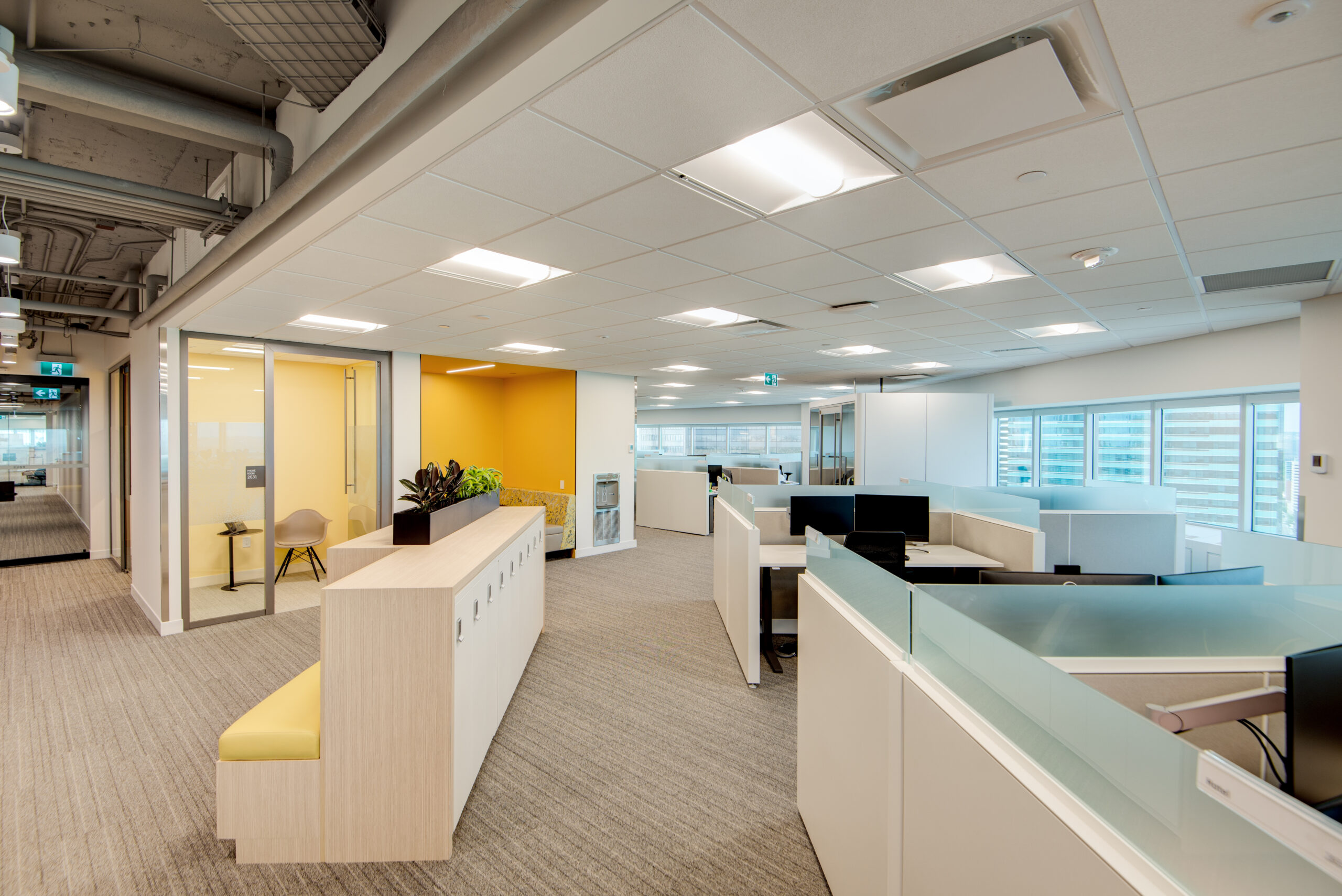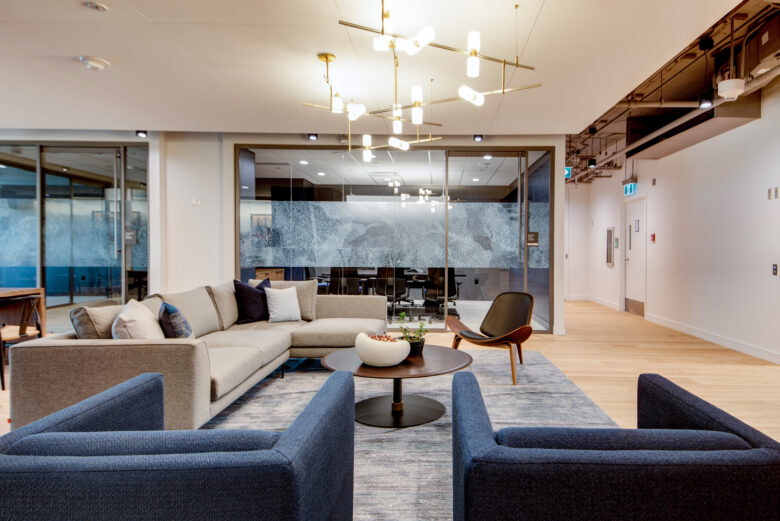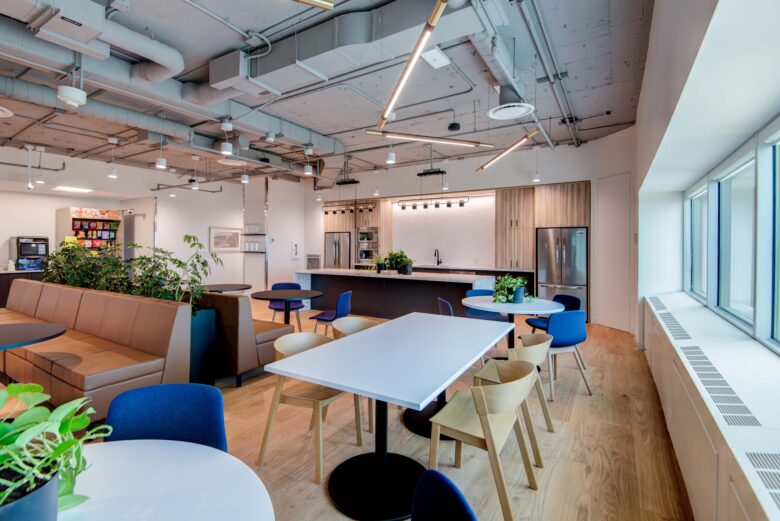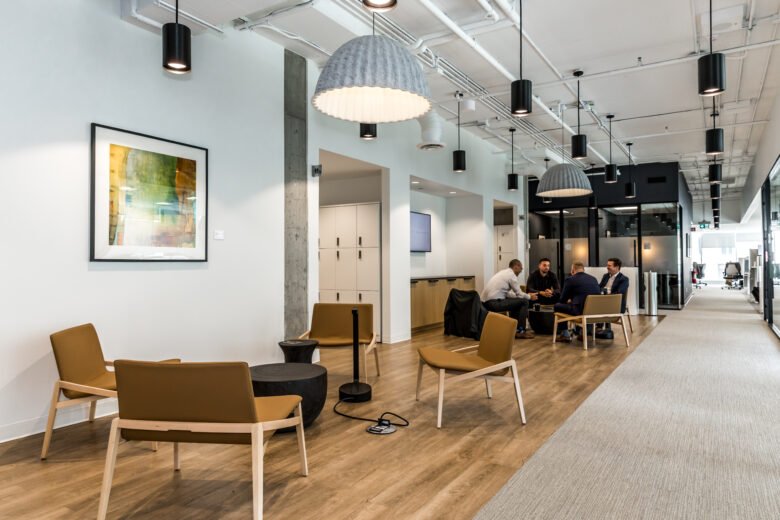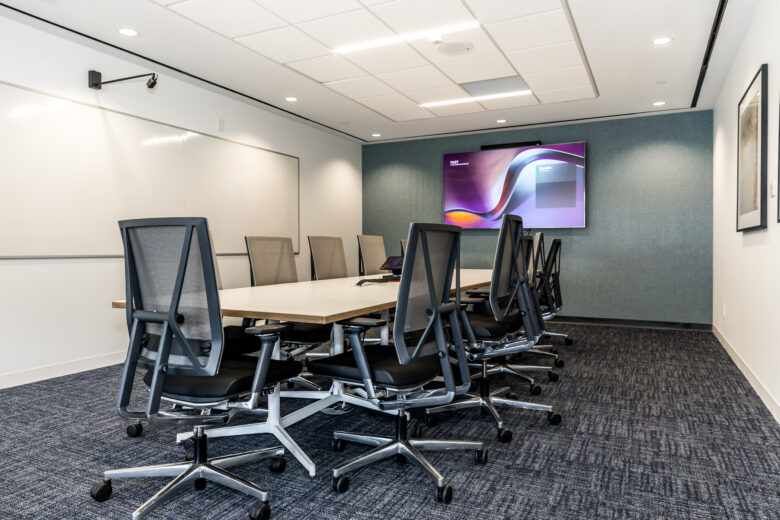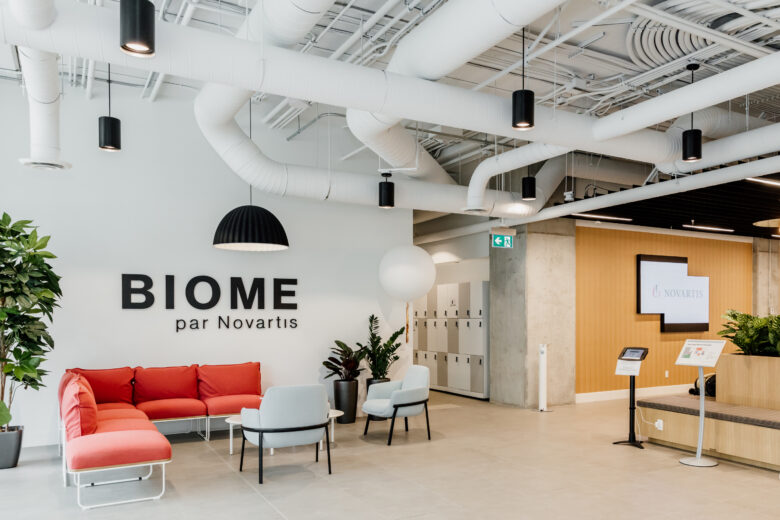Service: Mechanical Engineering
Confidential Client
Data Centre & Offices (5 buildings)
The robust infrastructure of the data centre's five buildings supports comprehensive data services. Positioned near key intercontinental submarine cables, it will ensure seamless connectivity.
This new build facility is a regional hub for digital innovation, featuring five data centre buildings and two premium office buildings designed for reliability and sustainability.
HH Angus provided mechanical and electrical design and engineering services to the project. Our responsibilities encompass a wide range of tasks, including developing the Basis of Design, reviewing site plans and documentation produced by local European engineering teams, and providing input for Request for Proposal (RFP) processes.
Crafted with precision, this data centre will be setting new standards for efficiency, significantly reducing energy consumption compared to the global average. Engineered to excel even in the most challenging climates, it epitomizes efficiency and sustainability. The data centre is targeting 100% renewable energy - leveraging utility green energy programs, solar and wind power purchase agreements, and certified carbon credits to be operationally carbon neutral. With the goal of transforming data centres into catalysts for sustainable development, the goal is to minimize environmental impact while delivering reliable and efficient data services.
SERVICES
Mechanical Engineering | Electrical Engineering
PROJECT FEATURES
Five building data centre plus two premium office buildings | Status: Ongoing - completion estimated for 2026
LOCATION
Western Europe
KEY SCOPE ELEMENTS
Sustainable cooling solutions | Redundant security measures | Redundant A+B side power distribution | N+1 redundancy in cooling, UPS and generators
Confidential Client
U.S. Data Centre
This U.S. data centre is backed by secure controls and continuous monitoring for optimal performance. The facility is designed to Tier III standards for concurrent maintainability.
The data centre boasts robust infrastructure for comprehensive data services. HH Angus provided mechanical and electrical design and engineering services for the project. Our responsibilities included the design of the building’s HVAC, plumbing and drainage, and fire protection systems. Our team was responsible for all base building power requirements, HV distribution, and lighting systems. As well, advanced security measures have been implemented to ensure the safety and security of the critical infrastructure.
Our approach centered on the seamless integration of mechanical, electrical, data, communications, and building control systems. With a focus on sustainability, the data centre focuses on minimizing environmental impact by using non-toxic glycol and closed-loop evaporators for secondary cooling.
Targeting operational carbon neutrality, the data centre leverages utility green energy programs, solar and wind power purchase agreements, and certified carbon credits. By embracing sustainable practices, the goal is to minimize environmental impact while delivering reliable and efficient data services for the end-users.
SERVICES
Mechanical Engineering | Electrical Engineering
PROJECT FEATURES
Size: 168,000 ft2 | Status: Completion 2025
LOCATION
United States
KEY SCOPE ELEMENTS
UPS with N+1 redundancy | Redundant A+B side distribution | Advanced security | Reduced energy consumption | Operationally carbon neutral
Novartis Pharmaceuticals Canada Inc.
755 Berri Street, Montreal
Novartis Canada needed to rethink their physical work
space to better support their focus on innovation. They
relocated their headquarters from Dorval to downtown
Montreal close to transit, amenities and, most importantly, many of their healthcare and technology partners.
The project involved the fit-up of a two-storey, 32,291 ft2 commercial office space. Our design services included on-site verification of existing mechanical, electrical and communications systems, as well as reviewing the integration of the lighting design. The new space has 100 unassigned workstations and 21 meeting rooms, which range in size to fit anywhere from four to 10 people, are equipped with digital touchscreen reservation system.
HH Angus assessed the mechanical and electrical base building systems and coordinated communication requirements with the client’s IT representative. Final deliverables comprised mechanical, electrical, and communications drawings and specifications. The deliverables were executed in English and French for permit, tender, and construction.
While doing the project, Gensler, the client, requested additional services to accommodate an expedited and compressed schedule. As a solution to this, HH Angus mobilized additional designers in the various disciplines and added assistance of internal project management staff. Moreover, more meetings were set to better coordinate the design. Overall, HH Angus, as part of their role of executing the Gensler’s goal, assimilated into the client’s mission in order to successfully execute the project.
SERVICES
Electrical Engineering, Mechanical and Communications Drawings and Specifications
PROJECT FEATURES
The project involved the fit-up of a two-storey, 32,291 ft2 commercial office space | Status: Completed 2023
LOCATION
Montreal, QC
KEY SCOPE ELEMENTS
The deliverables comprised mechanical, electrical, and communications drawings and specifications.
Infrastructure Ontario
Grandview Children's Centre Redevelopment
The Jerry Coughlan Building is the new headquarters for Grandview Kids, specializing in care and support for children and youth with physical, communication and developmental needs, and their families.
The 105,367 ft2, 4-storey educational and treatment facility includes centre-wide therapy services, such as occupational therapy, physiotherapy, speech-language pathology, therapeutic recreation, audiology, infant hearing, blind low vision and social work. The building contains a therapy pool area which includes an integrated AV system to create a more relaxing and therapeutic environment. It also offers autism services, a preschool outreach program, school-based rehabilitation services, developmental pediatrics, including specialized medical clinics, and family/caregiver resources and support. The facility is home to the Grandview School, as well as a branch of the Ajax Public Library. The building site also features a therapeutic trail that integrates security into the landscaping for added safety while maintaining the appearance of being surrounded by nature.
The project was delivered through the P3 (Design Build Finance) model and won the Award of Merit for Project Development at the Canadian Council for Public-Private Partnership’s (CCPPP) 2022 National Awards for Innovation and Excellence in Public-Private Partnerships.
Image courtesy of Grandview Kids
SERVICES
Mechanical Engineering | Electrical Engineering | Information and Communications Technology | Vertical Transportation
PROJECT FEATURES
Size: 105,367 ft2 | Status: Completed 2024 | P3-DBF | CCPPP 2022 Award of Merit for Project Development
LOCATION
Ajax, Ontario
KEY SCOPE ELEMENTS
Integrated Grandview School and Ajax Public Library branch
The Co-operators Calgary
Tenant Fitout
This project focused on a tenant renovation of two floors in The Co-operators' newly-acquired downtown Calgary office space, and comprised 40,000 square feet. The project has been certified WELL Gold.
Our approach included early coordination with the landlord to ensure handover conditions suited the client’s requirements, as well as close coordination with the construction manager in creating a pre-order due to a condensed construction schedule.
The construction schedule was a key challenge of the project along with the timing of tender. The completion date was an unmovable milestone as the client’s lease was expiring at their other location. At time of tender, product and material availability were fluctuating, which created uncertainty around delivery. To meet the deadline, our team was tasked to do everything possible to ensure the success of the project and keep the schedule on track.
To help ensure timely delivery, our team incorporated a pre-order package for the construction manager to tender, which allowed products to be reviewed and released ahead of the official tender. This effort was successful and was completed according to plan; however, some delivery delays were unavoidable, due to market conditions. To mitigate the impact, we were then tasked with contacting industry partners to help expedite deliveries. In addition, alternative temporary designs were implemented to ensure the move-in date could be met by planning the switchover date once the outstanding equipment arrived.
The Calgary office marks our fifth tenant improvement project for The Co-operators, following similar fitouts for their locations in Guelph ON and Regina SK, as well as pilot projects in Montreal QC and Burlington ON.
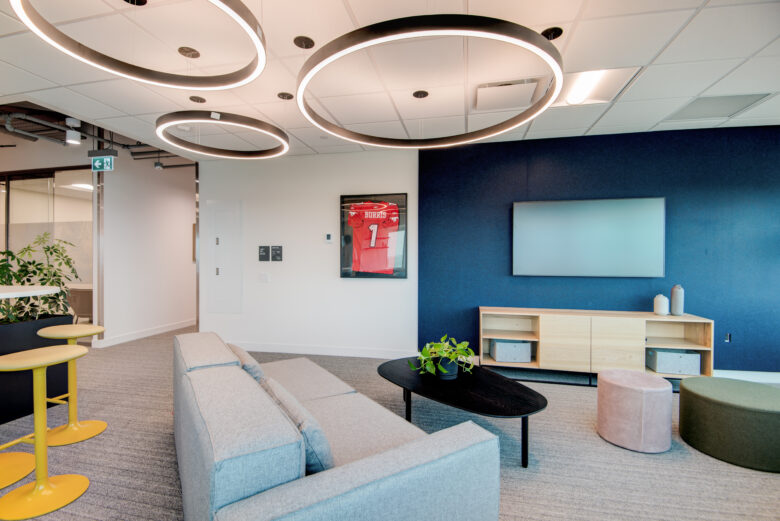
New Lutron lighting control design
New UPS N+1 Design and new LED Lighting Design
SERVICES
Mechanical Engineering | Electrical Engineering | Lighting Design | Communications & Security Design
PROJECT FEATURES
Size: 40,000 ft2 over two floors | Status: Completed 2023
LOCATION
Calgary, Alberta
KEY SCOPE ELEMENTS
Feasibility Study | Tenant renovation | Condensed construction schedule | WELL Gold certified
