Service: P3/Design Build/IPD
Centre hospitalier de l’Université de Montréal
(CHUM)
Designing the mechanical, electrical, and security systems for one of North America’s largest P3 acute-care hospitals required a comprehensive understanding of the crucial demands placed on a hospital’s electrical system; knowledge of the intent and intricacies of codes and standards; value-engineering approaches gleaned from alternate project delivery projects; and lessons learned from complex redevelopment projects.
The Centre hospitalier de l'Université de Montréal (translated as University of Montreal Health Centre, or CHUM) is a mega-hospital complex designed to replace three existing hospitals in Montreal. One of the largest P3 hospitals in North America, it occupies more than 2.5 city blocks with more than 334,000 m2 (3.5+ million ft2) of floor space.
The CHUM project has been honoured with ~30 awards, including Canada's top engineering award, the Schreyer Award 2018 for HH Angus, plus an ACEC Award of Excellence and three Illumination Engineering Society 2018 Awards for HH Angus’ lighting designs for the Passerelle Skybridge, the Steeple, and Interior Lighting.
The hospital complex consists of a main 20-storey acute care block, with five levels underground. The upper floors house 775 beds in single rooms, and the lower floors contain diagnostic and treatment functions, including a large emergency department, 39 operating rooms, 7 MRIs and a full cancer centre with 12 bunkers. Distinct blocks house ambulatory care clinics, office space and logistics. Our scope also included two large data centres.
The facility has been certified LEED® Silver. HH Angus responded to a number of restrictions and requirements in the RFP with alternative approaches that were subsequently implemented, benefitting the project in terms of better functional use of space, flexibility for the future, cost savings and significantly improved energy efficiency.
SERVICES
Mechanical Engineering | Electrical Engineering | Security Systems Design
PROJECT FEATURES
Size: 3,800,000 ft2 | Status: Phase 1 - 2017 | Ongoing renovations and upgrades | Winner - 2018 Schreyer Award, Canada's top engineering project award
LOCATION
Montréal, Quebec
KEY SCOPE ELEMENTS
Mechanical, electrical and security system designs were provided to facilitate concurrent development | More than 50 Revit® models linked | Project included components that would help future modification of the facility | Certified LEED Silver
A proven P3 approach
HH Angus developed an approach to deliver consistency and standardization of mechanical and electrical products with multiple contracts and installation contractors. To facilitate the concurrent development of multiple parts of the project, more than 50 Revit models were linked. This allowed work to proceed on construction documents for the core and shell of the building (including services), while design development continued in the clinical areas of the building.
Experience creates long-term efficiency
The RFP mandated a number of restrictions on the ventilation system that would have required two full intermediate mechanical floors and would have severely compromised future flexibility. We worked with CHUM and the proponent team to develop an alternative approach from which numerous benefits resulted, including the ability to modify occupancy and enable future renovations, which allowed an extra clinical floor to be constructed under the zoning height restriction.
Delivering more value
The RFP required a distinct air handling unit for each functional department, as well as restrictions on unit size and floors served. HH Angus proposed the use of larger, 100 percent outdoor air units serving multiple floors. We proved the merits of this approach to CHUM from an infection control perspective.
Proving a better solution to save energy
The RFP did not allow the use of heat recovery wheels due to perceived infection control concerns. We used 20+ years of successful experience with heat wheels to prove the approach to the client and compliance team. The RFP was modified to allow the use of heat wheels, enabling a much more cost effective and energy efficient solution.
Saving the client money
The RFP mandated a standby air handling unit for each critical care space, which would have required much higher capital and operating costs over the life of the building. We recommended manifolding a number of air handling units together to share the redundant capacity. This approach considerably increased overall reliability of the systems while reducing operating costs.
Robust, reliable, cost-effective electrics
Similar components in the electrical infrastructure were procured in separate equipment tender packages to obtain best pricing directly from the corresponding vendors. The installation scope was divided into sectors within the building and awarded to separate electrical contractors. This “carving up” of the design scope into multiple tender packages required a high degree of coordination with the DBJV, and was effective in keeping this massive ongoing project on track with budget and schedule.
Multifunctional security system design
Our Angus Connect Division designed a fully convergent IP-based (Internet Protocol) security system and the supporting IT infrastructure required for a large-scale Cisco high availability, medical grade network. We designed an IP-based integrated multimedia security system that includes several thousand IP-based cameras, intelligent card readers, and other security devices located throughout the hospital complex. This system includes PoE (Power over Ethernet)-controlled architectural door hardware connected to Cisco’s high availability medical grade network.
Discrete segments of the security system are reserved for clinical observation, parking control, visitor management, patient wandering and duress applications. Multiple control facilities were provided across the hospital, using multicasting over VLAN, configured on Cisco LAN.
The security system was designed to support sophisticated client “use and workflow cases”, providing interoperability, SOA (Service Oriented Architecture) and SOI (Service Oriented Infrastructure).
Angus Connect integrated all aspects of the security systems into a seamless and efficient operation, leveraging the most current technology wherever possible to improve efficiency, reliability and safety, thus simplifying information flow and access to users.
Joseph Brant Hospital
Communications & Automation Technology (ICAT) Vision, Planning, Procurement
The ICAT strategy at Joseph Brant Hospital focused on the interoperability of services between the existing facility and the new facility to allow for seamless delivery of care across the campus.
Our project scope was to develop Joseph Brant Hospital’s (JBH) ICAT vision, and to assist with planning, procurement and implementation of the ICAT strategy. This project was aligned with the P3 procurement project of a new patient tower and renovations to the existing facility, approximately 500,000 ft2. The ICAT strategy included existing and new hospital information technology, communications and automation systems, including the wired and wireless network, RTLS, nurse call, security, etc., as well as peripheral IT device planning.
Our team took the project's leadership through strategic visioning sessions. We facilitated user groups to understand the operations and create the functional requirements, which were translated into technical requirements for ICAT and used to inform and develop the Output Specifications and Technical Specifications.
The team coordinated various funding sources through an Order of Magnitude Cost Estimate exercise to prioritize the ICAT solutions with alignment to the strategic plan. By doing so, the hospital was able to strategically balance its future vision with the organization’s capabilities to roll out an Implementation Roadmap.
SERVICES
Prime Consultant | ICAT
PROJECT FEATURES
Size: 500,000 ft2 | Status: Completed 2018
LOCATION
Burlington, Ontario
KEY SCOPE ELEMENTS
Strategic planning for ICAT | Implementation of road map | Integration concept and design | Design specifications for infrastructure systems
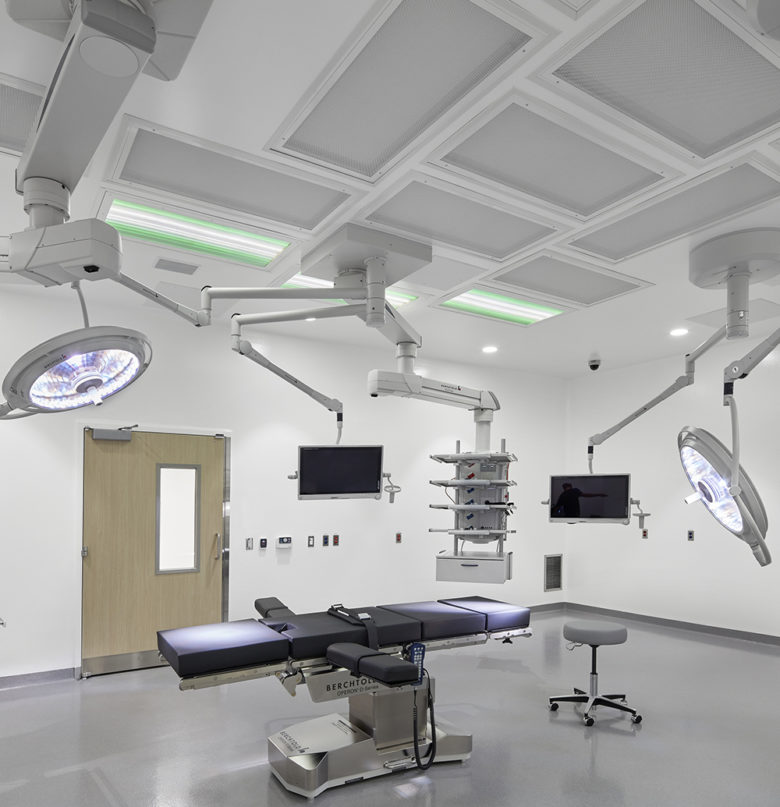
Leading change
One of the challenges of the project was for users to envision how emerging technologies would fit into their current workflows and processes. Our team used a Lean approach, walking through current state processes and challenging users to see best practices, and how ICAT systems would play a role in the future state.
Technology supports learning
As a future site for medical teaching, JBH is looking for opportunities to introduce technology to advance the education mandate. In addition, the hospital continues to look for ways to enable patient care beyond the walls of the facility, through use of the systems by remote staff or providing pre- and post-hospital support and services to patients.
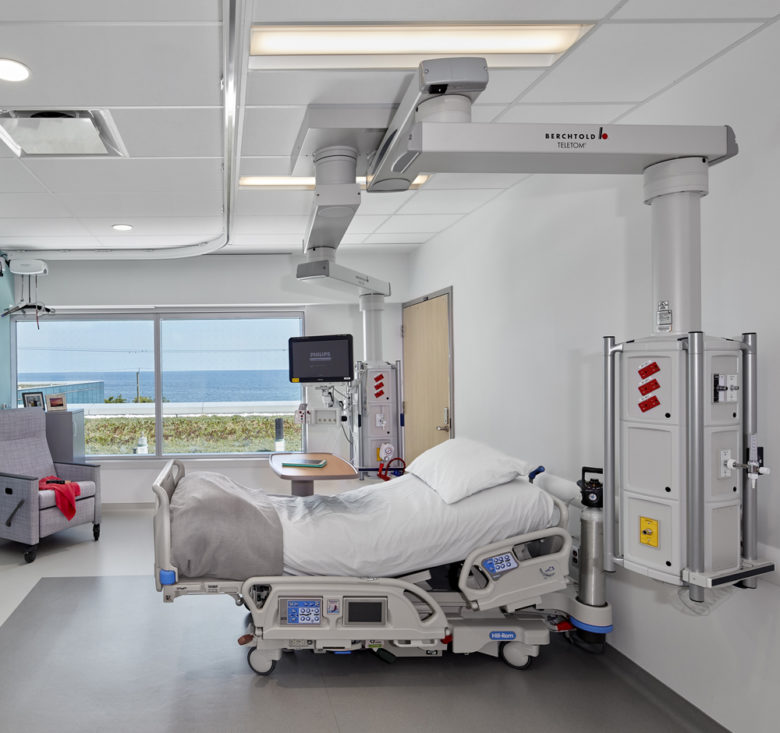
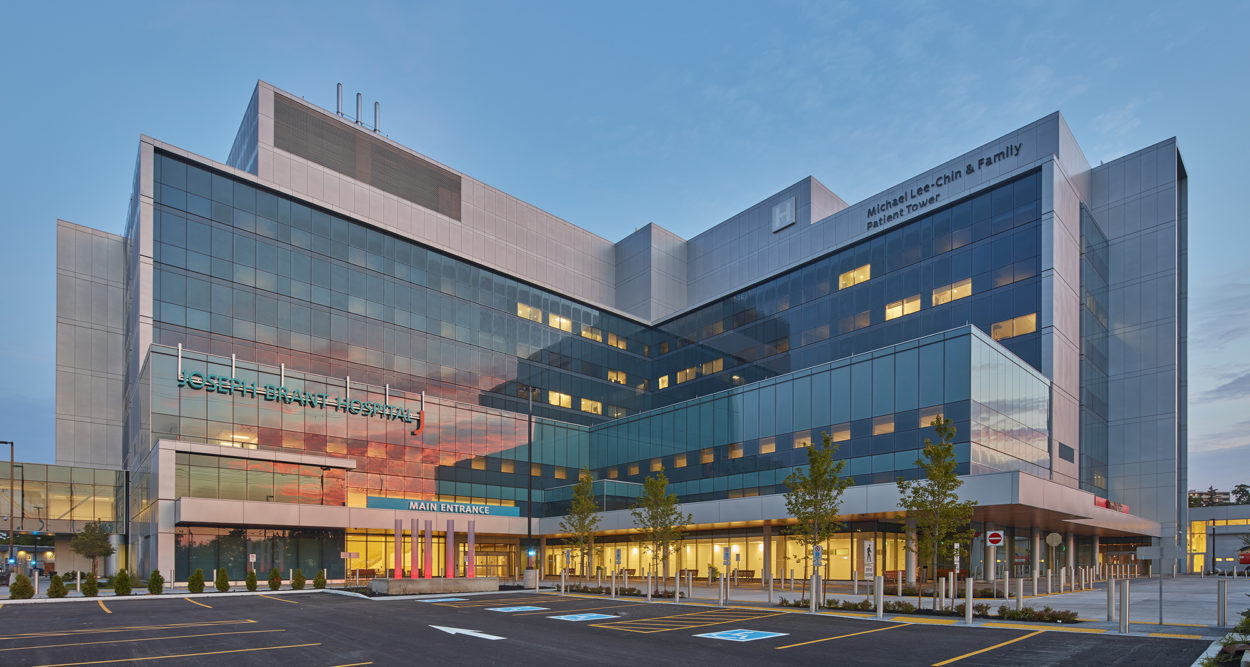
Mount Sinai Hospital
Lobby, Art Gallery, Security Renovations
Mount Sinai Hospital is world renowned as a research facility and acute care health sciences centre with numerous clinical strengths, including women’s and infants’ health, chronic disease management, specialized cancer care, emergency medicine, and geriatrics.
HH Angus’ scope of work for this renovation project included two new entrances, exterior pathway lighting, a showcase art gallery/healing centre, food court, security desk and waiting area. The work also incorporated part of the level above the main lobby.
The mechanical scope included a dedicated Air Handling Unit for the kitchen, an ecology unit with roof-mounted exhaust to serve kitchen hoods in the food court concessions, as well as the complete renovation of the HVAC, fire protection, and plumbing systems for the renovated area. This included mechanical services for concessions and the provision of DDC controls.
Our electrical scope included reworking the fire alarm and security system, new electrical infrastructure, and new custom lighting. A lighting control system was designed to manage lighting in a variety of spaces, including the new art gallery/healing centre, waiting area, food court, exterior pathways, and synagogue. Design for the two new main entrances provided power for revolving doors, along with custom interior and exterior lighting.
Several design changes were required during construction to satisfy owner-driven revisions. User meetings were held to confirm that the scope of work was clear before final drawings were submitted. We also provided review sets and cut sheets to ensure the design met the unique requirements of the end users.
SERVICES
Mechanical Engineering | Electrical Engineering | IT/Communications Design | Lighting Design
PROJECT FEATURES
Size: 34,000 ft2 | Status: Completed 2016
LOCATION
Toronto, Ontario
KEY SCOPE ELEMENTS
Main lobby renovation & new healing centre/art gallery | Lighting designed to accentuate gallery artwork | Complete renovation of HVAC, fire protection and plumbing systems |New electrical infrastructure and lighting control system
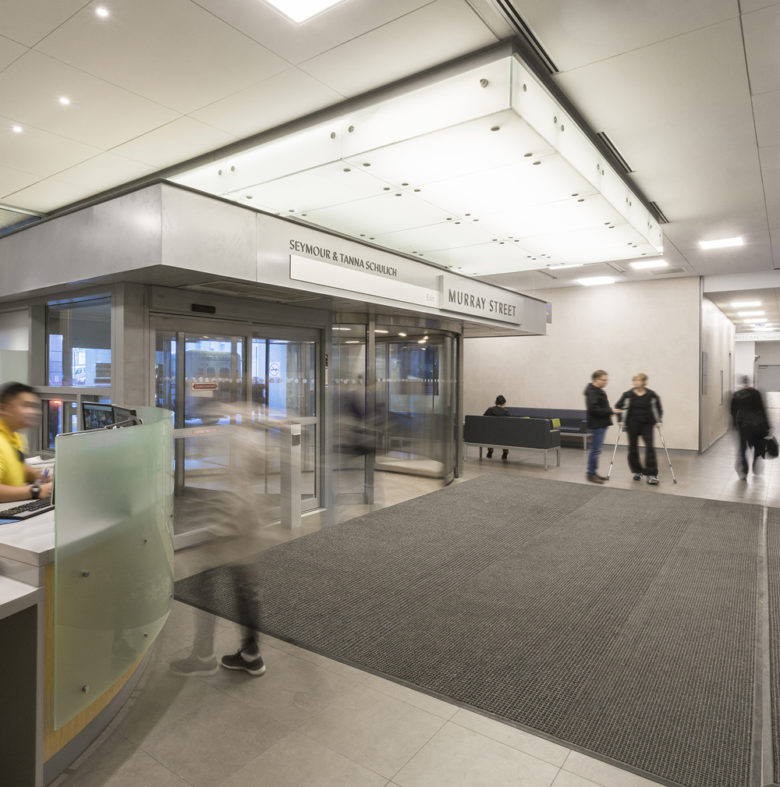
Continous operations
The project had to be executed in multiple phases because the Hospital’s main floor could not be closed to visitors and patients. HH Angus responded by providing close coordination with the prime consultant, the hospital and contractors on site in order to ensure smooth project delivery.
Listening to stakeholders
An interesting challenge for the lighting design team was the need for the custom lighting and controls package to incorporate the design requirements from the curator of the new art gallery, as well as from the Rabbi of the Hospital’s synagogue.
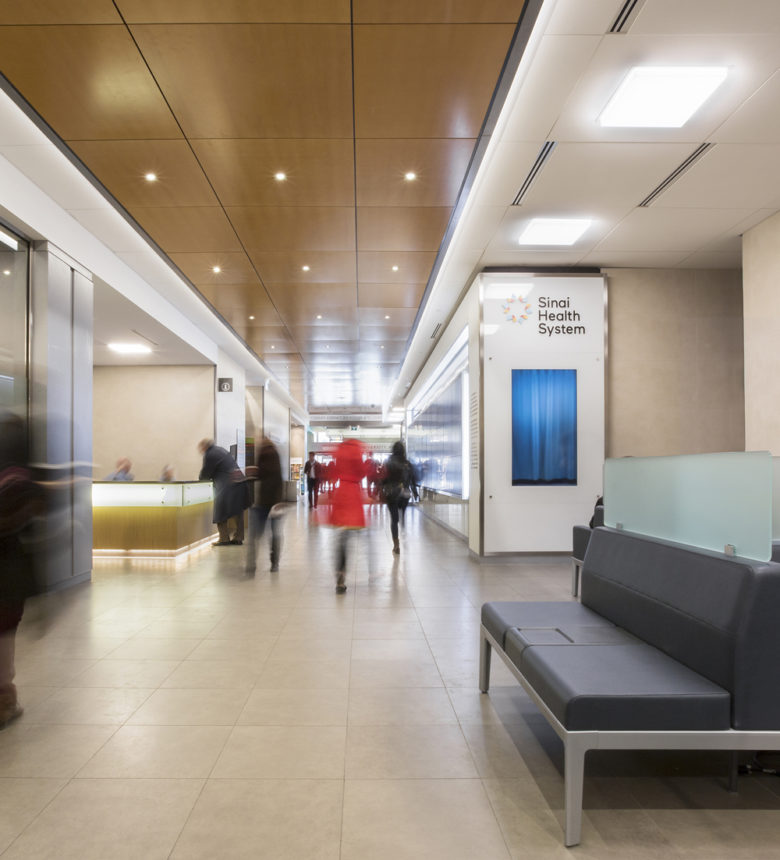
Ministry of the Attorney General/Infrastructure Ontario
Thunder Bay Consolidated Courthouse
This multi-storey building features 15 courtrooms, 4 conference/settlement suites, and Ontario’s first aboriginal conference settlement suite. It is LEED® Silver-certified, with barrier-free design, infrared hearing assistance and barrier-free witness stands and jury boxes.
HH Angus provided electrical engineering design, vertical transportation engineering and lighting design for the 8-storey building (seven above grade and one below grade for parking and holding cells). The electrical design features 100% emergency generator backup, UPS (uninterrupted power supply) and inverter lighting systems.
Lighting design included interior lighting, exterior building perimeter and parking. Exterior lighting was designed to be ‘dark sky compliant’, and all lighting design and luminaires targeted LEED® Silver. Custom lighting was designed for the aboriginal conference settlement suite, and featured low energy metal halide T5 fluorescent uplighting for the domed ceiling surfaces and LED downlights for general lighting.
Vertical transportation systems were designed to provide dedicated service for each of the primary forms of facility traffic: public, private (judicial), prisoner and building services. There are twelve elevators in total, the majority of which are Machine-Room-Less (MRL) gearless traction type. This elevator type represented the latest technological advance for energy efficiency and operational performance for low-to-medium rise buildings. Custom cab finishes for the public and private elevators complement the building’s interior design, while the prisoner elevators include an interior partition for the safe movement of accused by security staff.
SERVICES
Electrical Engineering | Lighting Design | Vertical Transportation Design
PROJECT FEATURES
Status: Completed 2014
LOCATION
Thunder Bay, Ontario
KEY SCOPE ELEMENTS
Designed transportation system to provide dedicated service for each form of facility traffic | Custom lighting design for specific conference suite featured low metal halide T5 fluorescent uplighting| MRL gearless traction type was used for - the majority of the elvators| LEED Silver
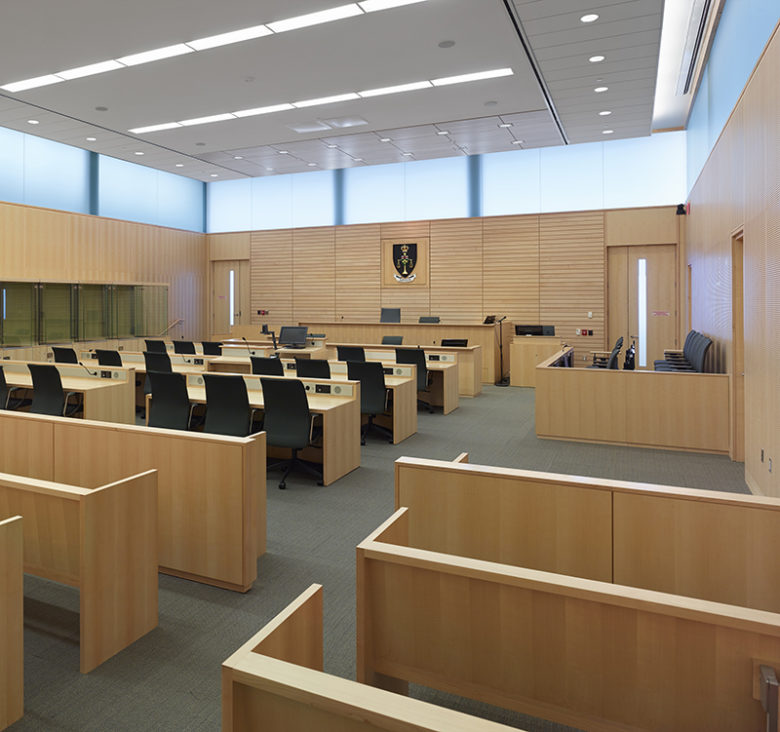
Built to last
The Courthouse was a design-build-finance-maintain project, with life-cycle repair and renewal responsibilities that ensure the courthouse (including heating and cooling systems, windows, floors, roofing structures and hard landscaping) is kept in excellent working condition over the 30-year period.
Northern Health Authority
Fort St. John Hospital & Peace Villa
HH Angus participated in the integrated and sustainable design process, assessing several different mechanical concepts focusing on heat recovery, improved space air distribution and high-efficiency equipment. Considering the climate, extensive consideration was given to balancing the use of 100% outdoor air systems with total enthalpy heat recovery wheels, with the need to reduce energy consumption.
Mechanical and electrical engineering for this new build acute care community hospital included related services such as laundry and food services, and a replacement residential care facility. The hospital provides 58 inpatient beds with full diagnostic and treatment facilities, three operating rooms, endoscopy suite, and 124 residential care beds. Part of our scope, via our affiliate ACML, was to provide the hard Facilities Management for this project.
The project has been certified LEED® Gold and includes specific energy saving elements as a key component of the design. We worked extensively with all other design team members to meet aggressive energy consumption targets without increasing capital costs.
Also notable was the design and construction of the complex and high-efficiency heating plant featuring a series of condensing hot water boilers piped in a cascading temperature arrangement. The focus was on delivering a well-sealed and insulated building to reduce building envelope energy losses and allow the heating boilers to run at peak energy efficiency. This will provide the client with long-term energy savings, as heating costs have traditionally been very high.
The specification of the pad-mounted generator enclosures saved both time and money. Unconventionally, the generators were pre-fabricated and installed in sound-attenuated enclosures before being shipped to site. This allowed for quick ‘plug and play’ installation when these units arrived on site.
Lighting strategies were crucial, with a target of 30% energy reduction below ASHRAE standards while still meeting CSA light level requirements. Implementation of an extensive low voltage lighting control system further reduced energy consumption.
Vertical transportation elements included three passenger elevators and six service elevators.
For the IMIT scope, the Angus Connect team designed a new wired/wireless system, network and infrastructure to help improve workflow with the introduction of RFID tagging to help with inventory and distribution, as well as laying a robust foundation for a future Real Time Location System. Additional major systems included telephone, nurse call, public address, patient entertainment, intercoms, video conferencing and patient monitoring. Our team also planned for and added the infrastructure for the new digital modalities and connection to a centralized PACs system, which improved diagnosing and reporting, and facilitated consultations between staff members.
SERVICES
Mechanical Engineering | Electrical Engineering | IMIT and Security Consulting | Vertical Transportation | Lighting Design
PROJECT FEATURES
Size: 330,000 ft2 | Status: Completed 2012
LOCATION
Fort St. John, British Columbia
PROJECT FEATURES
REVIT MEP provided design and documentation | Centralized UPS | Integrated communications systems platform for all building operations and healthcare applications | LEED® Gold Certified
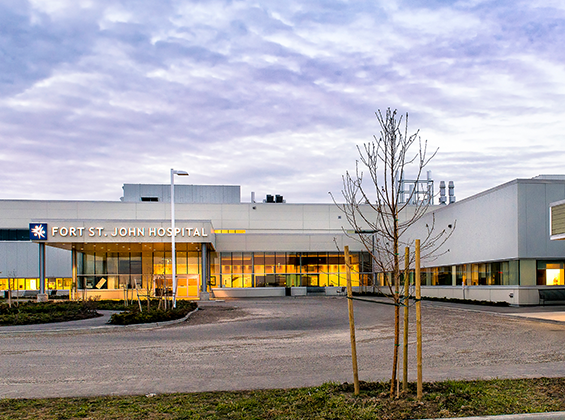
Respecting Indigenous ceremonies
The two spiritual rooms were designed to accommodate Sweet Grass and Smudging ceremonies, with dedicated exhaust to extract smoke and odours generated from the ceremonies.
— Image courtesy of Fort St. John Hospital Foundation
