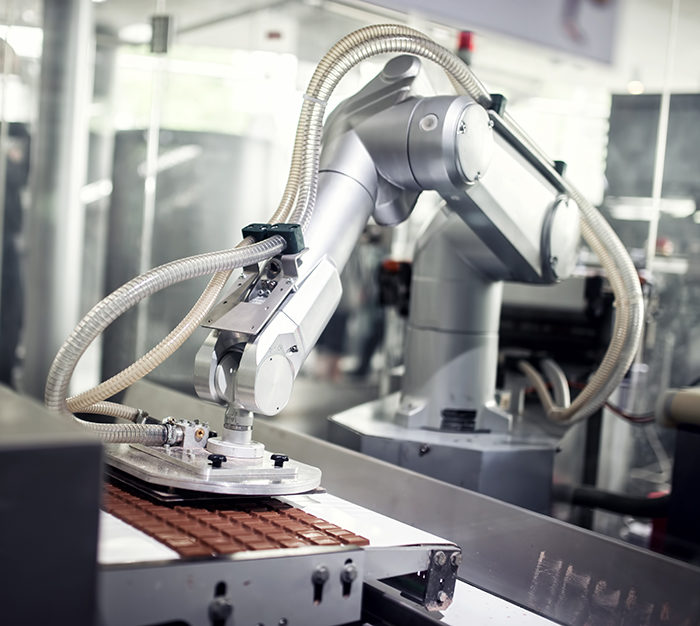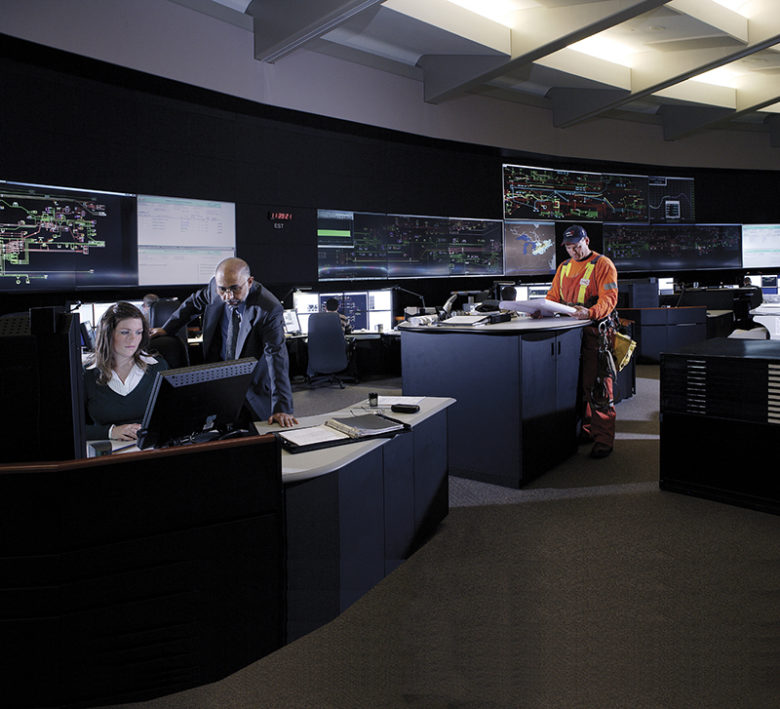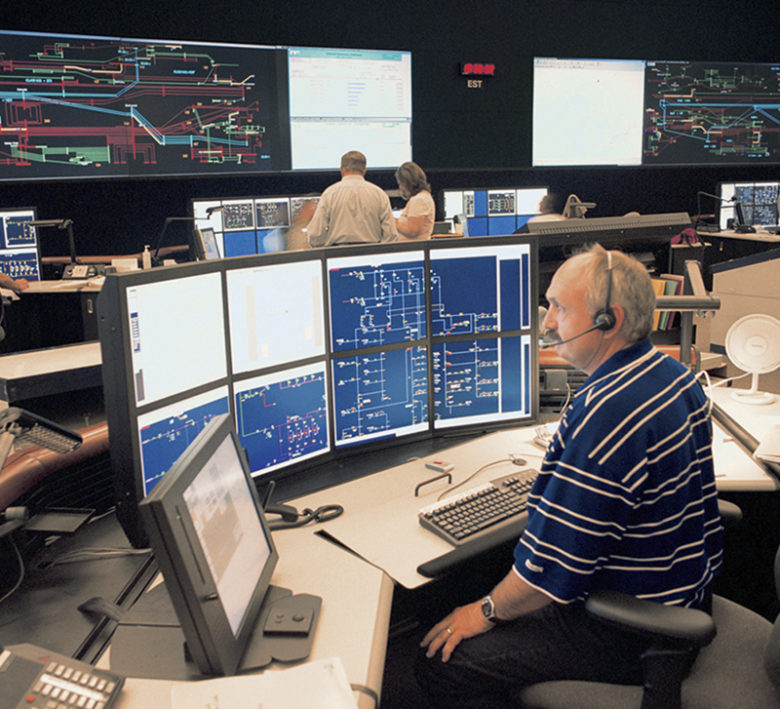Service: Prime Consultant
General Motors of Canada
Welder Water System, Car Assembly & Truck Plants
HH Angus designed the Welder Water System for the car assembly and GMT 800 C/K Truck plants in Oshawa. These systems provide cooling water for all the robot welders, circulating cooling water to the tips of the welders to prevent overheating.
C/K Truck Plant
This plant’s welder water system consisted of a cooling tower system and cooling distribution system. The pumps re-circulate tower water from the indoor sump through heat exchangers and up to the cooling towers. The cooling tower system featured five main components: Cooling towers, indoor sump, recirculation pumps, plate heat exchangers and centrifugal filter units.
The two vital conditions that had to be maintained were temperature and differential pressure. A temperature sensor on the hot side of the heat exchanger (closed loop side) controlled the staging of the cooling towers and the speed of the variable speed drive cooling tower fans. Pressure differential transducers located at the index runs staged the cooling water pumps to maintain differential pressure. The welder tips are extremely sensitive to differential pressure, so very tight pressure tolerances have to be maintained at all times.
Car Assembly Plant
In the Car Plant, renovations required the relocation of the welder water system, together with the supply and installation of three new cooling tower pumps and three new circulation pumps.
The three cooling tower pumps were each 100 horsepower, electrically driven, and with a flow rate of 2670 US gallons per minute. The three circulating pumps were each 150 horsepower.
The distribution piping system extended over 3,000 feet, serving welding robots throughout the car assembly plant. The heat transfer, between the circulating (robot cooling) water and the tower cooling water, takes place in four plate-type heat exchangers.
SERVICES
Mechanical Engineering
PROJECT FEATURES
Status: Completed 2008
LOCATION
Oshawa, Ontario
KEY SCOPE ELEMENTS
Cooling tower system | Sensor-controlled temperature and differential pressure | Three cooling tower pumps @ 100hp with a flow rate of 2670 USGPM | Over 3000 feet of distribution piping serving robots throughout the car assembly plant
— Photos courtesy of General Motors of Canada
Ford Motor Company of Canada
Fuel Cell Building
This building was designed to house Ford’s ‘Fumes-to-Fuel’ technology, which converts toxic volatile organic compounds (VOCs), generated during the painting process, into electricity that powers the plant’s operations.
The Oakville system began with a 120KW internal combustion engine that was installed as part of this project. Ford had plans to add additional power generating equipment.
HH Angus served as Prime Consultant for a new, state-of-the-art, 10,000 ft2 building to house a patented process for the capture of VOCs from spray booths.
This engineered industrial building, with a height of 35.5 feet, was constructed adjacent to the existing Ford plant, but is not linked to the plant. The building contains a public viewing area for Ford’s green energy system, a training room, offices, warehouse and washrooms. All public spaces were air-conditioned. A steam boiler provides heating for both the fuel cell process and the building. The electrical feed to the building supports both the process and building. It was connected to an existing electrical substation located inside the existing plant.
As Prime Consultant, we were responsible for all architectural, engineering and structural disciplines for the building, as well as site services and associated utilities for the fuel cell process to function properly.
SERVICES
Prime Consultant | Mechanical Engineering | Electrical Engineering
PROJECT FEATURES
Size: 10,000 ft2 | Status: Completed 2008
LOCATION
Oakville, Ontario
KEY SCOPE ELEMENTS
Engineered industrial building - with a height of 35.5 feet | Prime Consultant for all disciplines (architectural, structural, mechanical & electrical) as well as site services and associated utilities for the fuel cell process to function properly
Cadbury Canada
Weston Foods Gladstone Avenue Plant
The Weston Foods plant has undergone many mechanical and electrical renovations and upgrades with HH Angus and Associates serving as prime consultant.
Producing chocolate and confectioneries has many challenges. They require viscous fluid pumping and precise control of temperature and humidity levels in order to produce quality chocolate. These engineering challenges were compounded by the plant’s urban location in a residential area, which meant that all amendments to the exterior of the plant had to be compatible with the neighbourhood.
HH Angus was engaged to review the plant, which had been operating for 20 years. This was done to establish current production requirements and to assist in projecting requirements for future growth.
HH Angus’ work at the plant included:
- Development and construction of a new central plant to provide steam, water, compressed air, refrigeration, and HVAC services for confectionery production. The plant featured a 2000 ton ammonia-to-water process chilling and air conditioning plant to condition 300,000 cubic feet per minute for air conditioning and ventilation of production areas, and for remediation of noise and odours within the plant. Renovation of the office and manufacturing facilities involved relocation of 13 production lines to preferred locations and reworking the electrical power distribution system. During the time the renovation was in progress, production was sequentially phased in selected areas, and high levels of quality production were achieved with no impact on product quality.
Processes and spaces involved in the renovations and upgrades included:
- Pumping of multiple grades of chocolate with double-walled hot water heated piping for chocolate transportation
- Pumping of chocolate liquor, fats and food oils, glucose, sugars, caramel, nougat; transport piping and storage tanks
- Bulk milk delivery with tanker cleaning facilities
- Freezer storage warehouse space for ice cream
- Cool storage for chocolates
- Cold storage for production ingredients
- Process water recovery system for process chilled, cold and hot water, which reduced plant water consumption with significant savings
- 50,000 US gallons per day process effluent discharge control system to reduce biochemical oxygen demand and suspend solid level of process effluent to meet stringent City of Toronto requirements
- Special humidity control (30% RH or lower) for hydroscopic confectionery process rooms
- Air systems to handle process-generated dust and vapour extraction for peanuts, raisins, alcohol solvent-based candy coatings, and sugar conveying
- Review of process cooker and votator (scraped surface heat exchanger) of foreign manufacture with respect to ASME pressure vessel code compliance
- Upgrading of 2200 ton ammonia refrigeration condensing system to all evaporative condensing equipment, with 28 stages of condensing. Design of microprocessor-based control system for: optimized selection of equipment to maintain condensing pressure; automatic selection of quietest equipment for night-time operation; automatic selection/deletion of condensing stages for summer or winter operation.
SERVICES
Mechanical Engineering | Electrical Engineering
PROJECT FEATURES
Status: Completed 2006
LOCATION
Toronto, Ontario
KEY SCOPE ELEMENTS
Development and construction of new central plant facility | Steam, compressed air, refrigeration and HVAC services | Renovation of office and manufacturing facilities

Working with Affiliates
In addition to the work in the chocolate and confectionery plant, HH Angus and Associates has been involved with Weston Group food plants at:
- Weston Bakeries
- Neilson Dairies
- Loblaw Supermarkets
Hydro One
Grid Control Centre
Hydro One’s world-leading Grid Operations Centre involved construction of a greenfield building housing an Integrated Transmission Operations Centre as part of the distribution network.
The highly secure critical facility required special design features to enable it to be fully functional under any circumstances, including a post-disaster situation, and incorporated highly reliable and maintainable electrical and mechanical systems.
The main control room was fully hardened against both natural and man-made disasters, and capable of long term independent 7/24 operation . It was constructed to have a high quality environment with “very quiet” dual redundant air conditioning systems with static electricity and humidity control, dual UPS power supplies to each control desk and projection screen, and high quality glare-free controllable lighting sources, with all systems capable of long term independent post-disaster operation.
Other aspects of the project included:
- High quality security, CCTV, and access control
- Dual redundant UPS system with hot transfer capability and maintenance bypass features
- Redundant diesel generators including dedicated fuel storage and pumping system, with the capability of connecting an additional portable unit
- Redundant 44 kV utility supplies originating from transformer stations with automatic change over and dual step down transformers and secondary 600V Switchboards
- Redundant mechanical support systems, with mechanical systems fully enclosed by the building structure
SERVICES
Prime Consultant | Mechanical Engineering | Electrical Engineering
PROJECT FEATURES
Status: Completed 2003
KEY SCOPE ELEMENTS
Special design features incorporated into highly secure facility in order to be fully functional in any situation | Main control room fully hardened against both natural and man-made disasters | Dual redundant mechanical and electrical systems


— Images courtesy of Hydro One
CAMI Automotive
Joint Venture General Motors of Canada & Suzuki Motor Company
CAMI Automotive is the largest Canadian/Japanese joint venture automotive plant in Canada. HH Angus provided project management and served as Prime Consultant for the design of the buildings, building services, site services, storm water management system, waste water treatment facilities, and a new rail spur.
The main building is one kilometre long, approximately ~2,475,000 ft2/230,000 m2 in area, and consists of a grouped series of 215 ft2 or 20 m2 structural bays. Essentially, four separate automobile production plants are located under one roof: stamping, welding, painting and final assembly. Each plant has its own incoming electrical service and ventilation system. A rail spur serves a 25-acre paved shipping compound.
The greenfield project was built outside the town of Ingersoll, and the construction was fast tracked. HH Angus engineers worked closely with the construction managers in scheduling and organizing the project.
An independently-situated central plant provides heating and process steam, compressed air, and reverse osmosis-treated process water. The fully air-conditioned office building is connected to the main building by an overhead pedestrian and services bridge. The steam plant includes four boilers operating at 150 psig, three at 100,000 pounds per hour capacity and one at 35,000 pounds per hour. All boilers were designed to operate on either natural gas or Number 2 oil.
After assessing the local water quality, which was completely supplied by wells, and a review of available treatment systems, we determined that a reverse osmosis system best suited the needs of the plant. The main components of this system, which was designed for a capacity of 550 US gallons per minute (gpm), are four parallel banks of thin composite membranes, five booster pumps, and two storage tanks, each with a capacity of 15,400 US gpm.
The compressed air system includes five compressors, two at 2000 scfm capacity and three at 5000 scfm (standard cubic feet per minute) capacity. Three desiccant-type air driers are incorporated into this system, which uses galvanized steel pipe with grooved type couplings for distribution purposes throughout the plant.
The air handling units for the stamping, welding, and assembly plants were lifted by helicopter to their final locations on the various plant rooftops. These twenty-four units were selected for a capacity of 50,000 cubic feet per minute each, even though some were to be initially operated at other capacities. The paint plant was designed with full air conditioning, to help control paint quality. These units, along with the chilled water plant components, were housed in a penthouse over the paint plant.
The main electrical feeds to the plant are two 27.6 kV overhead lines which supply two 25 MVA transformers. Site distribution is via six 13.8 kV/480 V double-ended unit substations for general plant loads, and one 13.8 kV/4160 V double-ended unit substation for the central plant air compressors.
SERVICES
Prime Consultant | Project Managers | Mechanical Engineering | Electrical Engineering
PROJECT FEATURES
Size: approx 230,000 m2 / 2,500,000 ft2 in area | Grouped series of 20 m2 structural bays | Status: Completed 1988
LOCATION
Ingersoll, Ontario
KEY SCOPE ELEMENTS
4 plants under one roof in 1 km long main building | All services | New rail spur | Planned and administered project construction | Incorporated boilers designed to operate on either natural gas or number 2 oil | Reverse osmosis system for water supply | Complex M&E services connections | Introduced Fast Track construction
— Photo provided by General Motors of Canada
