Service: Sustainability
University of Toronto
Leslie L. Dan Faculty of Pharmacy
Canada’s largest pharmacy school, this 167,000 ft2 teaching and research facility includes practice laboratories, research facilities, a resource centre, lecture theatres and offices for faculty, staff and graduate students. The building is 16 storeys (13 above and three below grade), and supports the academic, research and teaching needs of more than 1,300 people daily.
A ‘repeatable’ environment is fundamental in research facilities. By designing steady and stable environmental conditions, experiments can be repeated without data corruption.
Program space includes 23 labs for pharmaceutical research. Laboratory features include distribution of lab gases, on-site nitrogen generation, Type II Reverse Osmosis water, and a ganged fume hood system sized to accommodate 65 fume hoods, complete with variable volume control and glycol heat recovery systems.
Conservation measures were applied to the laboratory systems to minimize energy use while meeting stringent laboratory standards. Separate plumbing systems were designed to avoid contamination by lab waste and to collect rainwater for distribution to the Winter Garden.
Signature ‘floating’ pods anchor the lighting design for the building’s dramatic five-storey atrium. Theatre-inspired lighting is computer controlled by a dimming system that changes the evening lighting every 15 minutes. Rather than attach luminaires to the pods themselves, which would have compromised the architect’s vision, the dramatic lighting comes from 128 – 375 watt and 300 watt quartz halogen lamps attached to black theatre pipes mounted on the vertical mullions. The fixtures can be moved up or down and become part of the spatial experience.
A 12-storey central atrium brings sunlight deep into the core in other parts of the building. For the upper perimeter, a high window system enables less expensive, concealed wall-wash lighting. Echoing the geometry of the interior architecture, LEDs were fixed into the handrails of hallways and bridges for emergency lighting.
SERVICES
Mechanical Engineering | Electrical Engineering | Lighting Design
PROJECT FEATURES
Size: 167,000 ft2 | Status: Completed 2006
LOCATION
Toronto, Ontario
KEY SCOPE ELEMENTS
23 labs for pharmaceutical reserch | Practice laboratories, research facilities, resource centre, lecture theatres, and offices for faculty, staff and graduate students | Signature floating pods lighting design | Energy conservation measures implemented | 12 storey atrium
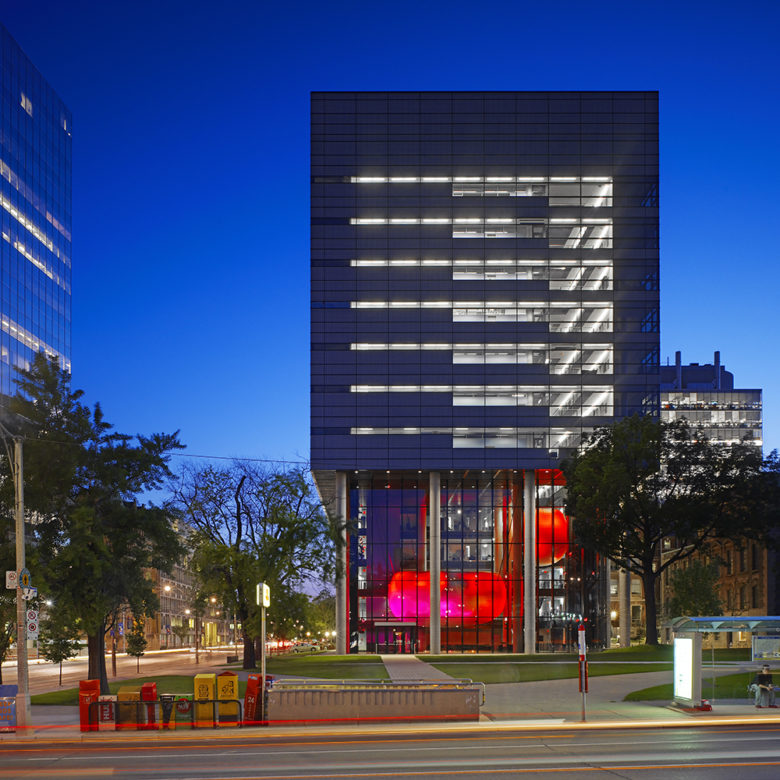
Designed for flexibility
As with all research centres, we design for future uses of the space. We plan for flexibility, to allow for future IT development, or to enable the space to be retrofitted quickly and cost-effectively.
Award-winning lighting
The Pharmacy Building has been honoured with numerous international awards and press coverage and, in 2009, the Toronto Star newspaper named the Leslie Dan lighted pods as one of “175 Reasons to Love Toronto”. At dusk, the pods mimic the setting sun, bursting with fiery reds and deep blues. Colours advance through a palette of hues, starting on one pod and flowing to the other.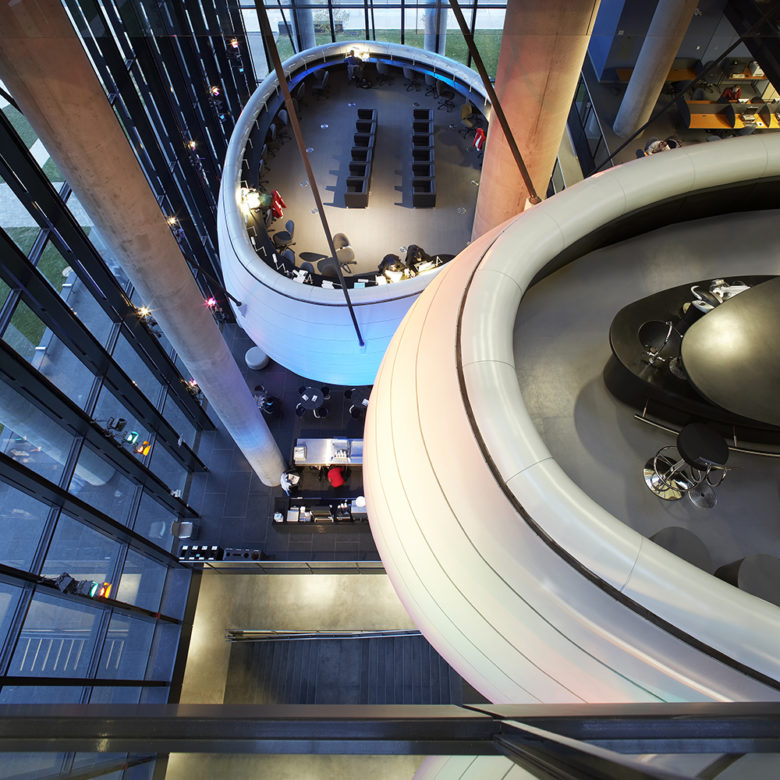
Humber College
Student Welcome & Resource Centre
The Student Welcome and Resource Centre at Humber College provides a high-visibility landmark gateway to the campus, and a highly accessible focal gathering place for students and the public.
The campus gateway is a standalone facility at Colonel Samuel Smith Park, an historic agricultural parkland on the shores of Lake Ontario.
As the mechanical and electrical engineering consultant on the Planning, Design and Compliance (PDC) team, HH Angus contributed to the development of a detailed space program, room layouts and adjacencies, including space data sheets.
Our project scope included developing the design brief and schematic plans for a comprehensive PSOS (Project Specific Output Specifications). The PDC team reviewed all design submissions to ensure full compliance with the original schematic design and PSOS.
The PDC team submitted all necessary planning documents to facilitate development. This included completion of massing and setback drawings to support discussions with city planning to obtain feedback to inform the RFP. The team also attended public meetings and open houses to represent Humber’s interests and answer design-related questions.
SERVICES
Mechanical Engineering | Electrical Engineering | PDC team
PROJECT FEATURES
Size: 43,500 ft2 | Status: Completed 2017
LOCATION
Toronto, Ontario
KEY SCOPE ELEMENTS
Detailed space program, room layouts and adjacencies, including space data sheets | Design brief and schematic plan for comprehensive PSOS | Sustainable design strategies included green roof and large areas of landscaping | Certified LEED silver
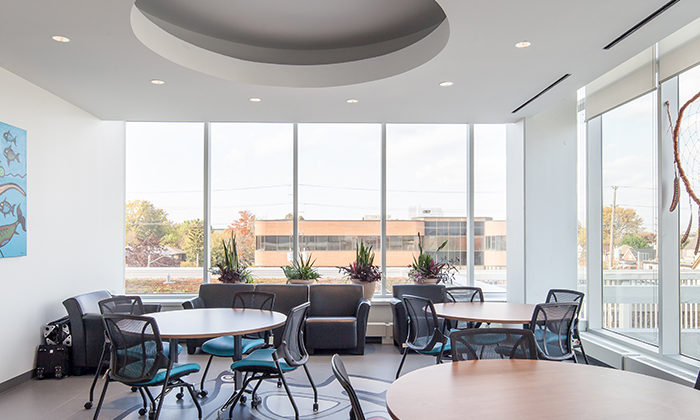
Engineering for occupant comfort
Certified LEED Silver, the four-story structure houses 43,500 ft2 of space for student services, cultural facilities, and wellness programs.
Working with nature
Sustainable design strategies included a green roof and large areas of landscaping. Full-height glazing on the east and north elevations maximize daylight harvesting while metal sunscreens and shade trees reduce solar gain in summer.
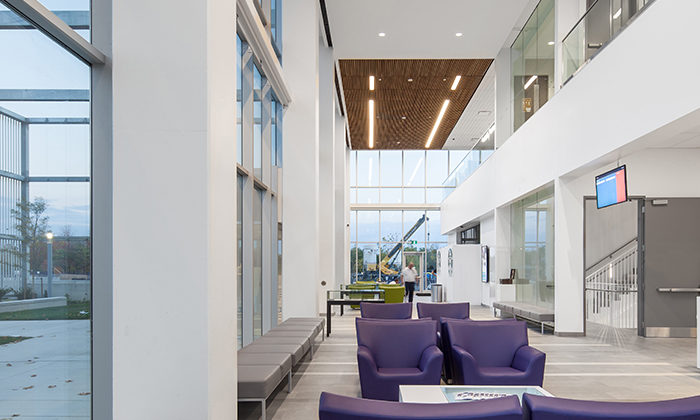
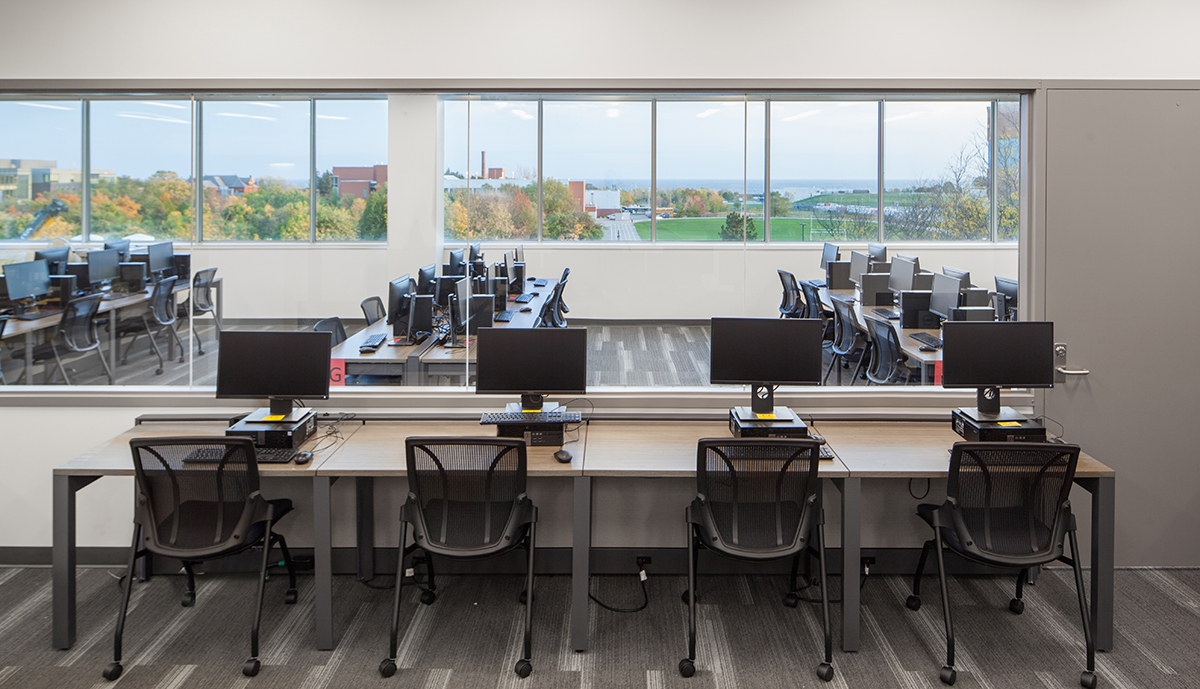
University of Toronto
Terrence Donnelly Centre for Cellular & Biomolecular Research
University of Toronto institutions are world leaders in the quest to find the link between genes and disease. The Centre for Cellular and Biomolecular Research (CCBR) is an innovative, multidisciplinary facility and the first of its kind in Canada: an advanced research centre capable of competing with the world’s top research and development institutions.
The CCBR was designed as a highly functional, flexible and technically advanced research facility that reflects the University’s status as a world leader in the field of genome research while, at the same time, recognizing the historical importance of its neighbouring buildings.
As a sustainable and green building, the CCBR showcased the use of new and emerging materials as key elements. The double façade curtain wall was one of these unique features. It supports natural ventilation on the south side, circulating air and promoting cooling in hot weather, and acting as a thermal sink in subzero conditions. This stack effect, controlled by variable dampers, considerably reduces the heating and cooling load on the mechanical systems. The curtain wall reduces noise infiltration and decreases heat loss, with the outer leaf of the double façade functioning as a shield to buffer the interior from the urban wind tunnel of the adjacent College Street, a major city thoroughfare.
Energy conserving measures were applied to the laboratory systems to minimize energy use while meeting stringent laboratory standards. Separate plumbing systems were developed to avoid contamination of the environment by laboratory waste and to collect rainwater for distribution to the Winter Garden.
HH Angus met the challenges of this unique facility by designing and engineering systems that will allow this building to stand the test of time as an example of innovative sustainable design.
SERVICES
Mechanical Engineering | Electrical Engineering | CCTV | Security and Communications | Preliminary Vertical Transportation Review
PROJECT FEATURES
Size: 221,000 ft2 | Status: Completed 2006
LOCATION
Toronto, Ontario
KEY SCOPE ELEMENTS
Double façade curtain wall was introduced to reduce noise infiltration & decrease heat loss | Energy conservation measures | Full Building Automation System designed
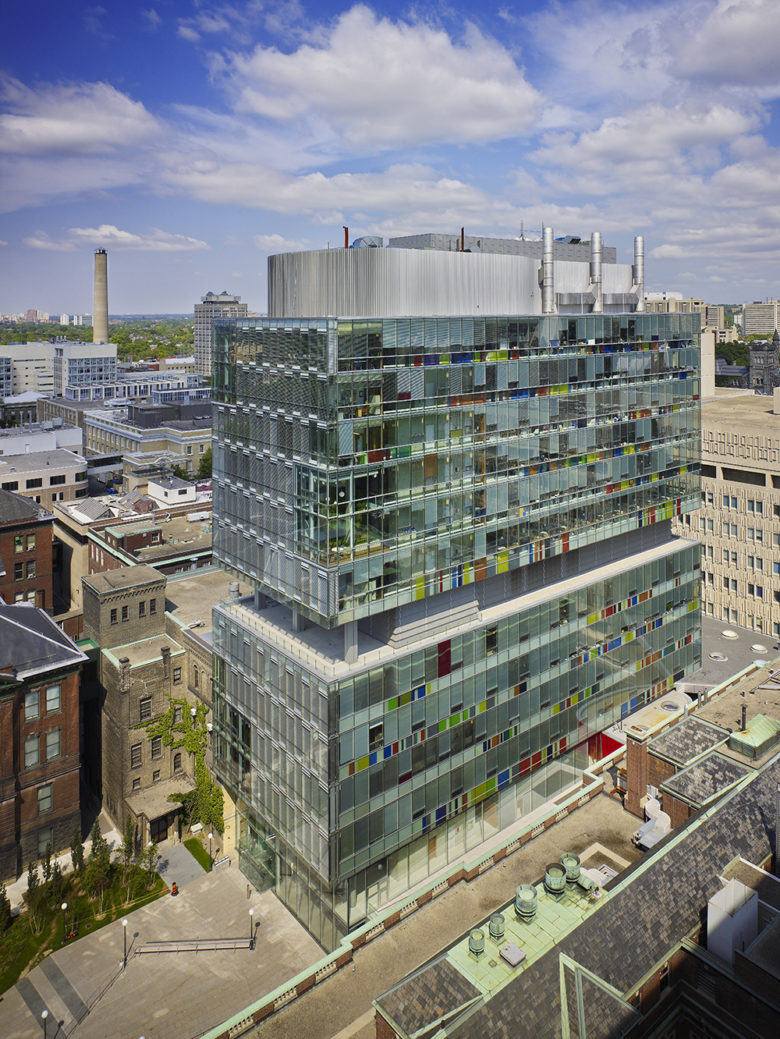
Integrating new and old
The CCBR is a 13-storey glass tower surrounded by historical buildings. With a gross floor area of 221,010 ft2, it is an outstanding example of sustainable design, comprising a range of variable space requirements: highly controlled laboratory floors are located beside naturally ventilated public spaces like the Winter Garden.
Improving efficiency with BAS
A full building automation system was designed for this building.
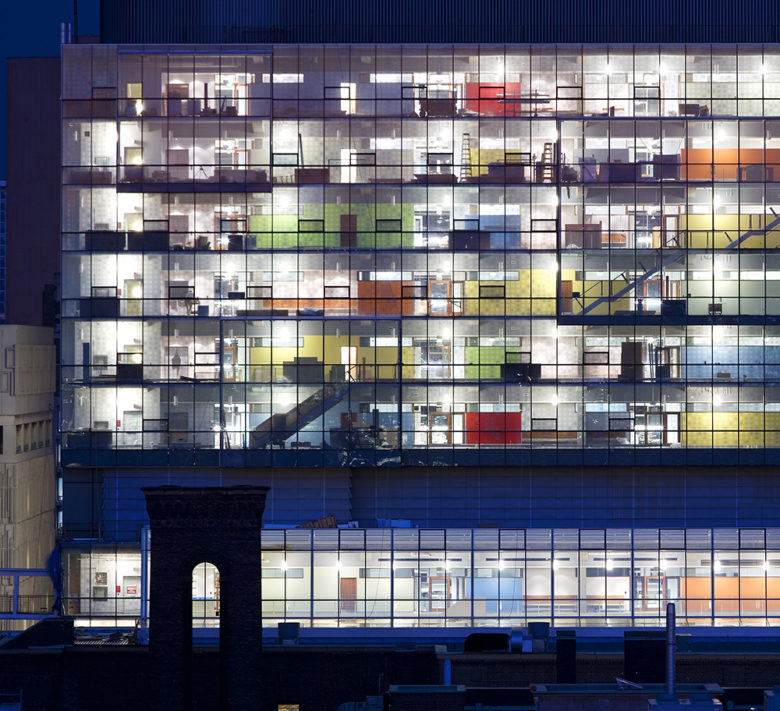
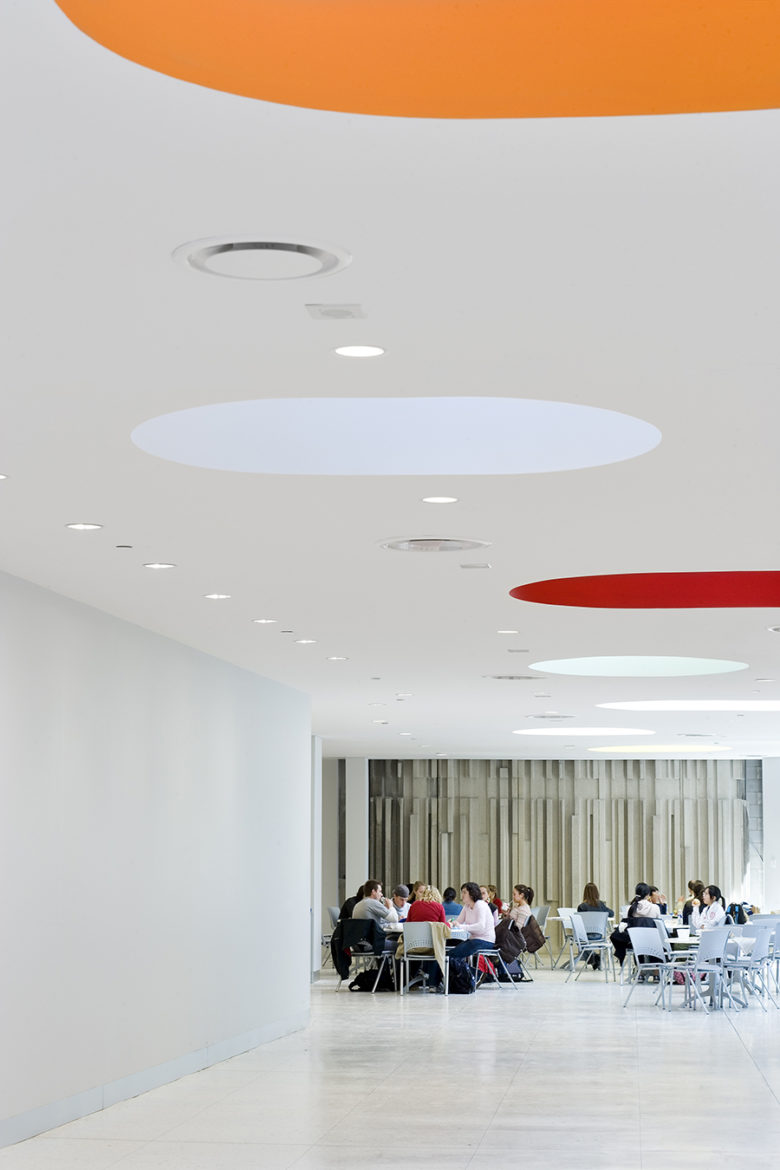
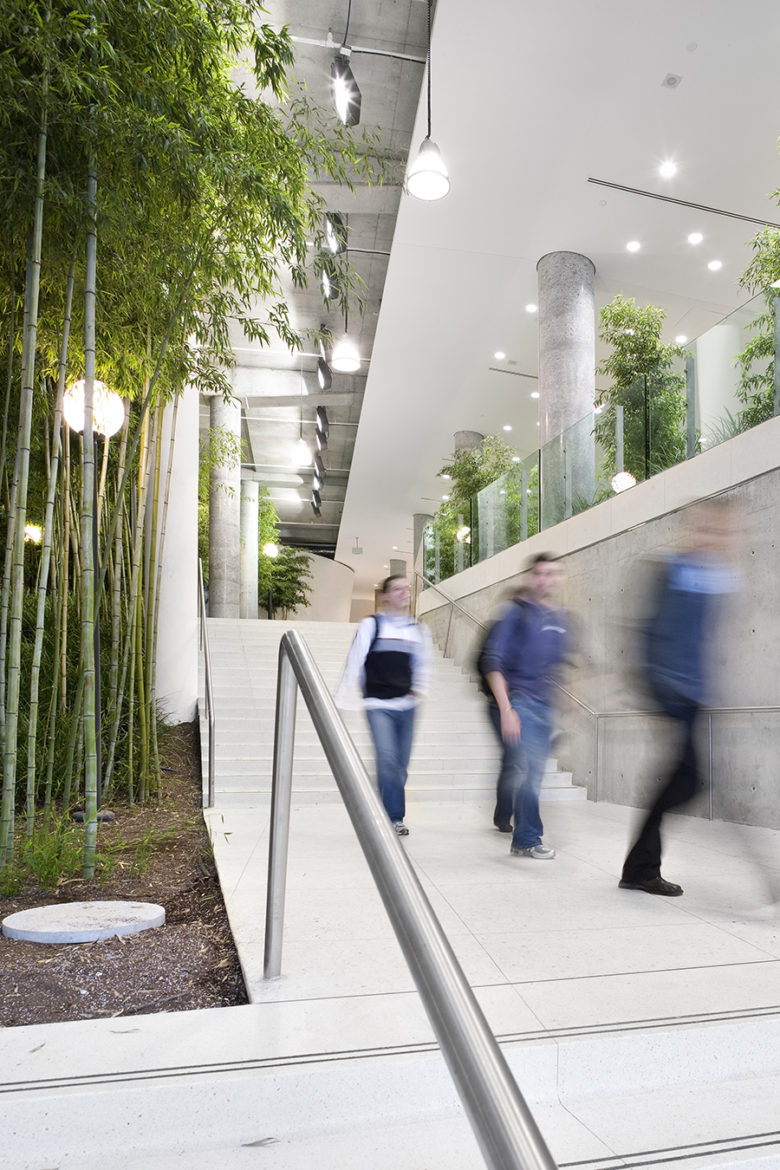
SickKids
Peter Gilgan Centre for Research & Learning, ICAT
Creative solutions were required to accommodate the extremely intense and sophisticated computer systems within the architectural constraints of this building.
Angus Connect provided a Canadian first — the design and implementation of an HPC-High Performance data centre in a healthcare research facility.
Our recommended technical solution involved an overhead communications wiring system design, using multiple cable trays with an integral cable access management system. This innovative system design solution resulted in considerable space savings over a conventional system. A conventional raised floor communications cabling system was not an option due to space restrictions.
This Data Centre, which supports data cabinets with high performance servers that use 60 KW load, required very large and fully redundant Uninterruptible Power Supplies (UPS) and emergency generator systems to support the critical loads.
The facility has been certified LEED® Gold. The shell and core design were already well along when the Hospital’s High Performance computing group announced their intention to locate all of their high performance computing equipment into the new Data Centre.
SERVICES
Mechanical Engineering | Electrical Engineering | IT Communications Design | Lightining Design
PROJECT FEATURES
Size: 740,000 ft2 | Status: Completed 2013
LOCATION
Toronto, Ontario
KEY SCOPE ELEMENTS
Introduced innovative system solutions for urban-space saving, along with sophisticated computer systems | LEED Gold Certified
Ministry of the Attorney General/Infrastructure Ontario
Thunder Bay Consolidated Courthouse
This multi-storey building features 15 courtrooms, 4 conference/settlement suites, and Ontario’s first aboriginal conference settlement suite. It is LEED® Silver-certified, with barrier-free design, infrared hearing assistance and barrier-free witness stands and jury boxes.
HH Angus provided electrical engineering design, vertical transportation engineering and lighting design for the 8-storey building (seven above grade and one below grade for parking and holding cells). The electrical design features 100% emergency generator backup, UPS (uninterrupted power supply) and inverter lighting systems.
Lighting design included interior lighting, exterior building perimeter and parking. Exterior lighting was designed to be ‘dark sky compliant’, and all lighting design and luminaires targeted LEED® Silver. Custom lighting was designed for the aboriginal conference settlement suite, and featured low energy metal halide T5 fluorescent uplighting for the domed ceiling surfaces and LED downlights for general lighting.
Vertical transportation systems were designed to provide dedicated service for each of the primary forms of facility traffic: public, private (judicial), prisoner and building services. There are twelve elevators in total, the majority of which are Machine-Room-Less (MRL) gearless traction type. This elevator type represented the latest technological advance for energy efficiency and operational performance for low-to-medium rise buildings. Custom cab finishes for the public and private elevators complement the building’s interior design, while the prisoner elevators include an interior partition for the safe movement of accused by security staff.
SERVICES
Electrical Engineering | Lighting Design | Vertical Transportation Design
PROJECT FEATURES
Status: Completed 2014
LOCATION
Thunder Bay, Ontario
KEY SCOPE ELEMENTS
Designed transportation system to provide dedicated service for each form of facility traffic | Custom lighting design for specific conference suite featured low metal halide T5 fluorescent uplighting| MRL gearless traction type was used for - the majority of the elvators| LEED Silver
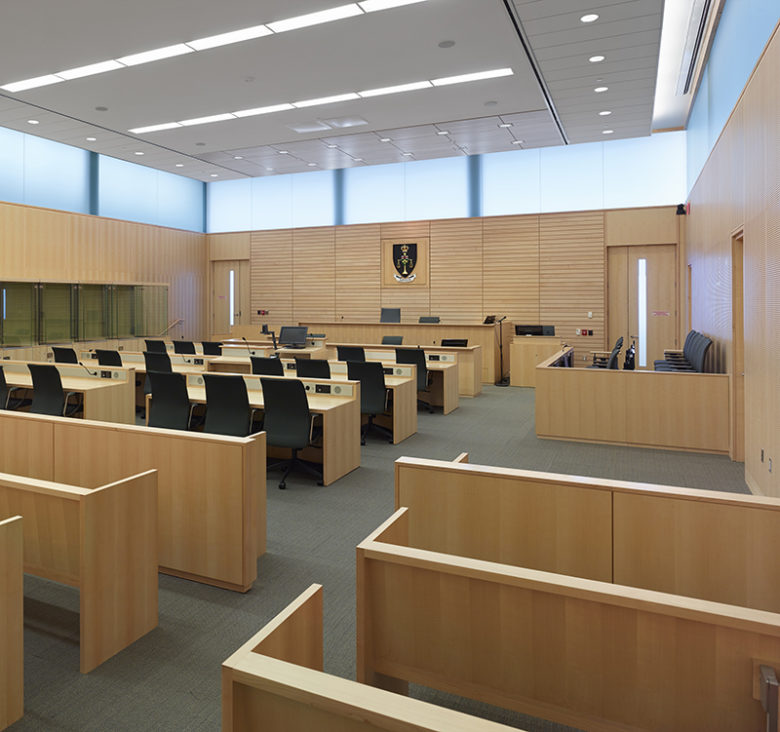
Built to last
The Courthouse was a design-build-finance-maintain project, with life-cycle repair and renewal responsibilities that ensure the courthouse (including heating and cooling systems, windows, floors, roofing structures and hard landscaping) is kept in excellent working condition over the 30-year period.
