Service: Tenant Improvements
Teknion
Tenant Office Fitout
HH Angus’ scope of work required that all design for this ultra modern Toronto office space and showroom target LEED®-CI Gold certification.
A key design challenge for our team was the client’s strong preference for clean ceilings. This meant the design had to minimize conduit runs, devices, etc. Underfloor systems were used in the engineering design to ensure the majority of the mechanical and electrical infrastructure was concealed. The mechanical distribution under the raised floor used Camino systems.
SERVICES
Mechanical Engineering | Electrical Engineering | Lighting Design
PROJECT FEATURES
Size: 10,750 ft2 | Status: Completed 2016
LOCATION
Toronto, Ontario
KEY SCOPE ELEMENTS
Tenant fitout | LEED-CI Gold Certified | WELL Certified Underfloor systems to conceal services | Statement lighting

Site-specific design
Our design team was challenged in locating services and systems, given both raised floors and exposed ceilings. The ceilings featured suspended direct/indirect lighting throughout the space.
Statement lighting design
Speciality and decorative lighting played an important role in this project, from selection of fixtures and providing samples and budgets for client approval, to photometrics to meet showroom conditions.

Scotiabank
Ecosystem Program
The Scotiabank Ecosystem Program represented a comprehensive one million ft2 ‘refresh’ for floors and offices in downtown Toronto. The most pressing challenge was the schedule, which was both complex and compressed; for example, drawings for three floors were delivered in only three to four weeks, a more typical timeframe for design of a single floor.
Another challenge was implementing a design standard for existing buildings and infrastructure that differed by location. Often, the only common elements were architectural treatment and power supply. While all the buildings complied with the standards template for audio visual and connectivity, each presented unique challenges that required custom deviations from the standard in order to successfully execute the retrofit. Existing spaces were fully demolished down to the floor plate. The grid remained, but all lighting was reworked to conform to the new design. This was the third stage of a three-stage refresh, with our team having previously delivered stages 1 and 2.
SERVICES
Mechanical Engineering | Electrical Engineering | Audio Visual Design | Communications Design
PROJECT FEATURES
Status: Completed 2017
LOCATION
Toronto, Ontario
KEY SCOPE ELEMENTS
Complex and compressed schedule | Design template had to be customized by location | All lighting reworked to conform to design
— Image courtesy of HOK
RBC/CBRE
180 Wellington West Refresh
Built almost 40 years ago, the office tower at 180 Wellington Street West is situated in the downtown Toronto core. To accommodate increased occupancy, the 12-storey building needed a refresh and new office space. Tenant retrofits were performed on 11 floors of office space to increase floor space and to improve tenant comfort. The first floor was fitted for amenities.
HH Angus provided mechanical and electrical design for the base building and interior upgrades to primary air handling systems, electrical distributions, and to washrooms throughout the floors.
Our project scope included 150,000 ft2 of tenant fitout, building recladding and base building upgrades, fire alarm replacement, perimeter fan coil system replacement, emergency power system and normal power system upgrades, as well as humidification system upgrades.
The key design challenge was how to answer the client’s expressed desire for increased visual transparency of the building’s exterior without creating a major penalty in energy efficiency. The design team recommended a solution, and we worked with the Architect to determine appropriate curtain wall components to achieve the client’s goal.
The building has been certified LEED EB Platinum.
SERVICES
Mechanical Engineering | Electrical Engineering | Lighting Design
PROJECT FEATURES
Size: 150,000 ft2 | Status: Completed 2013
LOCATION
Toronto, Ontario
KEY SCOPE ELEMENTS
M&E for base building | Interior upgrades to primary air handling systems, electrical distributions, and washrooms | New perimeter glazing | Reduced energy consumption | LEED EB Platinum certified
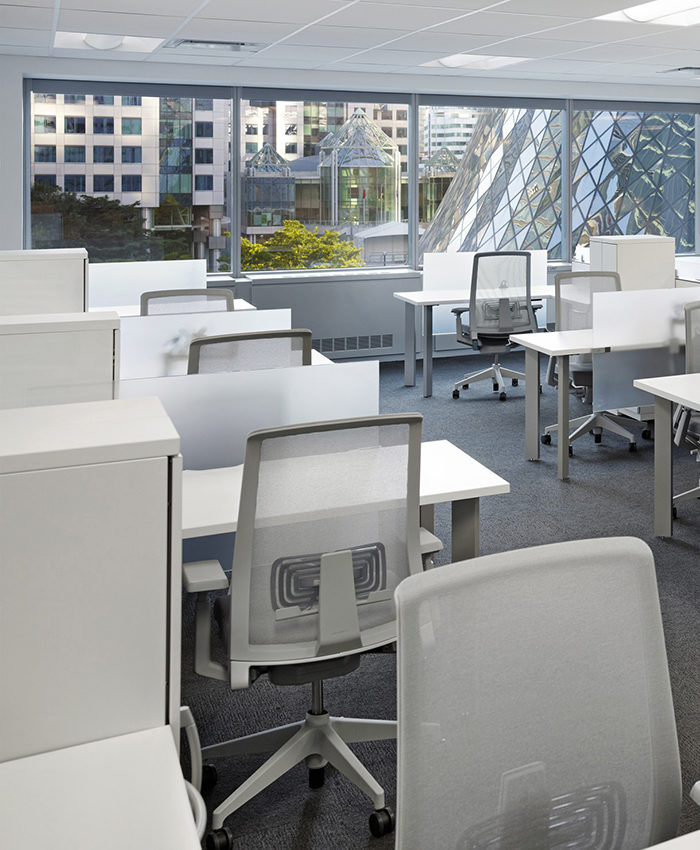
Benefiting the client
Our design included more perimeter glazing and daylighting without an energy penalty, and decreased lighting density by 7 watts/ft2.
Reducing energy costs
We designed a whole new lighting layout for the entire building, complete with photometrics, LED technology, daylight harvesting and occupancy controls help reduce lighting density.
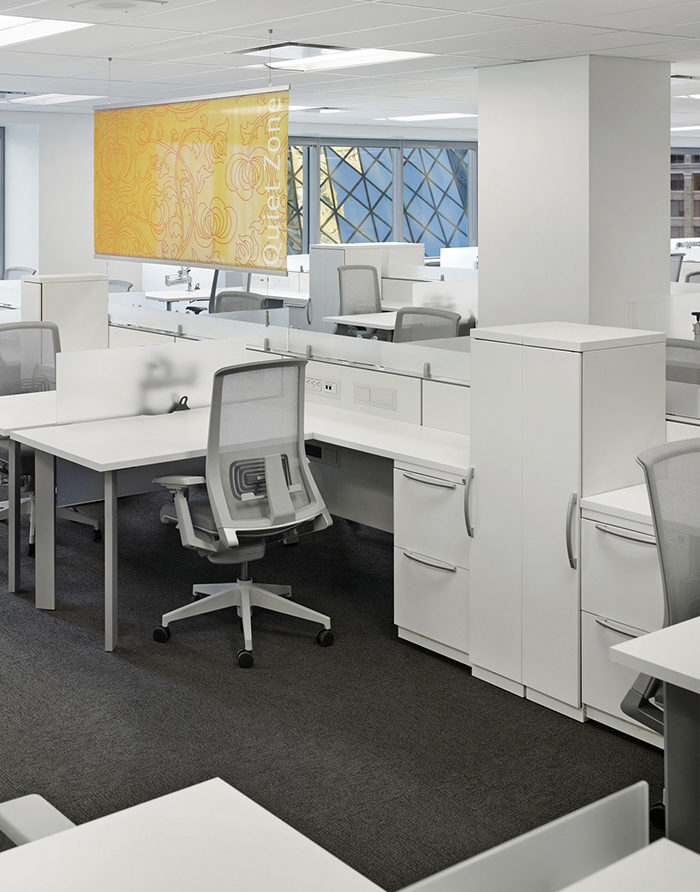
Penguin Random House
Tenant Fit-out
One of the key challenges of this project was meeting a very aggressive renovation/fitout schedule. The client’s lease was expiring at their existing location, which meant we had to meet a pre-determined target in order to achieve their move-in date for their new facility at 320 Front Street.
This high-end office space totals 45,000 ft2 and occupies 2 ½ floors.
HH Angus’ lighting design included the selection of special fixtures. Our design considerations covered both dropped and decorative ceilings, as well as LEDs in shelving units, along with upgraded lighting controls.
We also designed a new mechanical cooling loop for a large IT room, as well as multiple UPSs.
SERVICES
Mechanical Engineering | Electrical Engineering | Lighting Design | Communications Design
PROJECT FEATURES
Size: 45,000 ft2 over 2 1/2 floors | Status: Completed: 2015
LOCATION
Toronto, Ontario
KEY SCOPE ELEMENTS
Lighting design considerations included dropped and decorative ceilings | Upgraded lighting controls | Added a new mechanical cooling loop for a large IT room and multiple UPS
LexisNexis
Office Fit-out
HH Angus was engaged to provide fitout services for LexisNexis’ commercial office renovation. The client is a global provider of information and technology solutions for legal and professional services customers.
A major focus of the project was the refresh of the base building lighting to brighten the space. HH Angus provided a new lighting design for three floors, along with a selection of luminaires. Photometric calculations were made to achieve the client’s desired lighting levels. Rezoning lighting circuits and low voltage lighting zones was also part of the lighting scope.
The project’s mechanical scope included mechanical heat pumps, fresh air supply and duct work.
SERVICES
Mechanical Engineering | Electrical Engineering | Communications Design
PROJECT FEATURES
Size: 40,000 ft2 | Status: Completed 2015
LOCATION
Toronto, Ontario
KEY SCOPE ELEMENTS
AV integration | Provided new lighting design for 3 floors | Photometric calculations | Low voltage lighting zones | Redistribution of mechanical heat pumps, fresh air supply and duct work
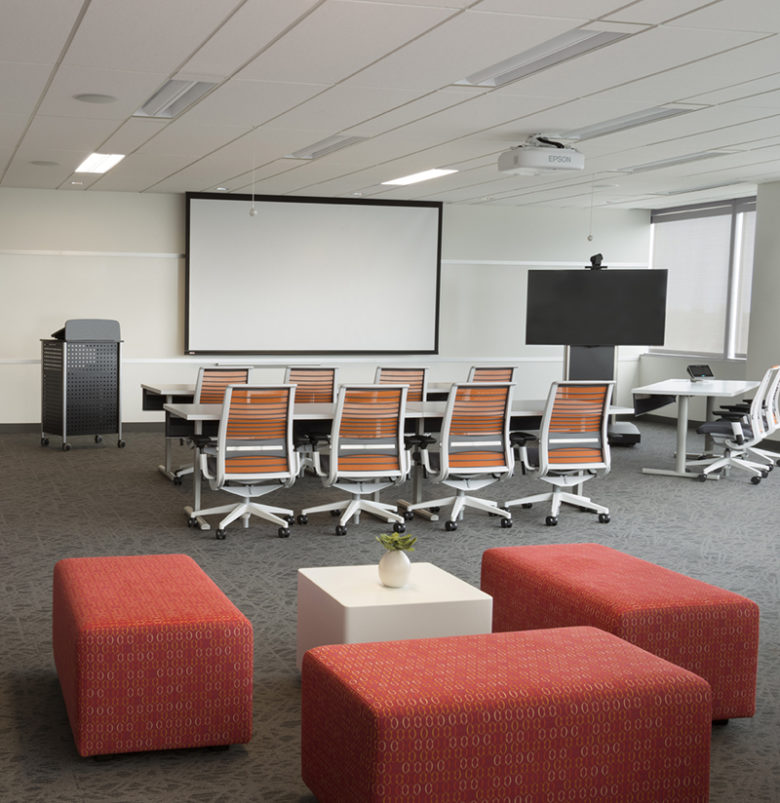
AV integration
The challenges we met on this project included meeting an aggressive schedule, and carrying out ongoing coordination with the client’s audiovisual vendor for a major integration of the AV system.
LED efficiency
The work included demolition of all existing lighting and T-bar ceilings, which were replaced with new T-bar and new, recessed LED lights.

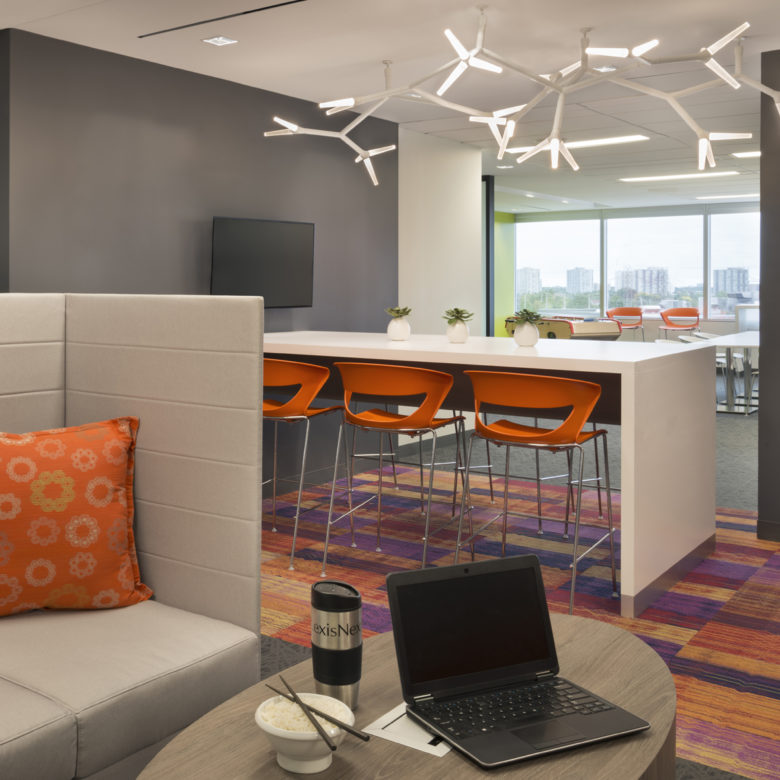
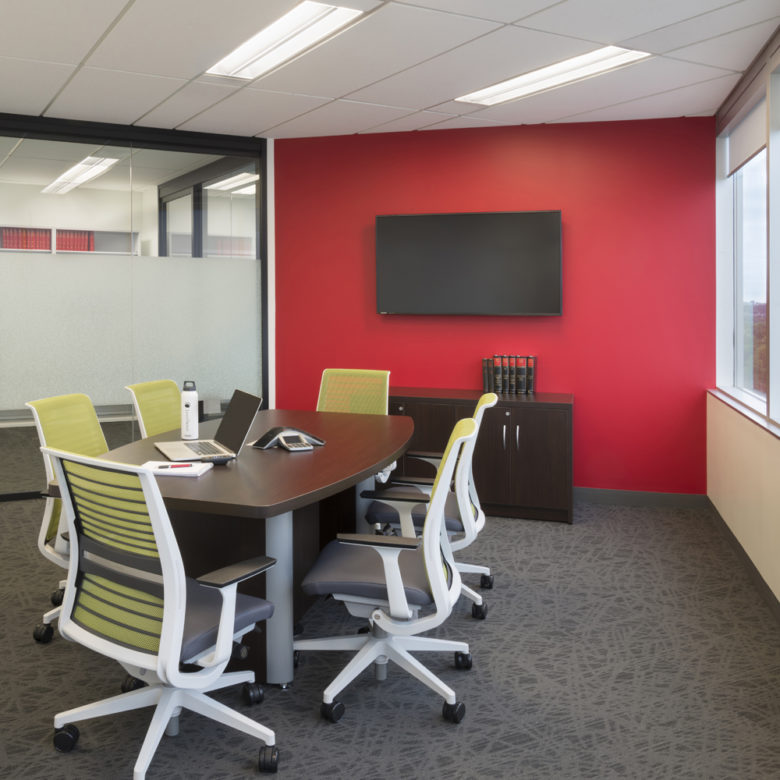
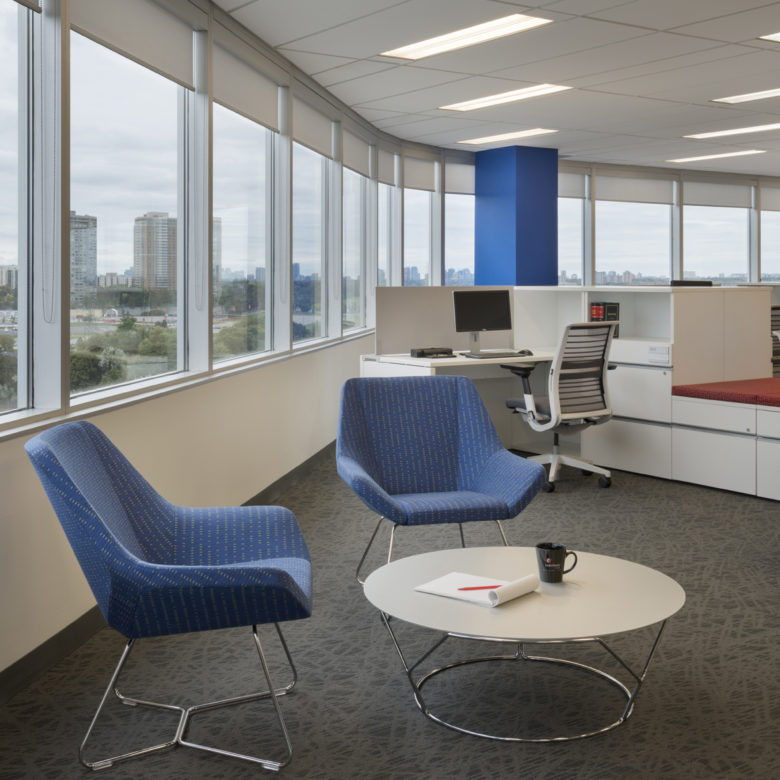
— Photos courtesy of Intercede Design
