Service: Tenant Improvements
Toronto Dominion Bank
TD 23
TD Bank Group was awarded the world’s first WELL™ Gold certification for their TD23 pilot project. This ground-breaking achievement was a milestone in the development, growth and expansion of the WELL™ Certification program.
HH Angus is proud to have participated in the first project to be certified WELL Gold by the International WELL™ Building Institute (IWBI) through version 1 of its WELL Building Standard (WELL). We congratulate TD Bank Group for the success of their pilot project – the 23rd Floor of Tower One at the Toronto Dominion Centre. The project provided us with an excellent understanding of the WELL™ certification process.
The WELL™ Building Standard is the first of its kind to focus on the health and wellness of building occupants. It identifies performance metrics, design strategies and policies that can be implemented by owners, designers, engineers, contractors, users and operators of buildings. We believe the Standard has the potential to be widely embraced and adopted in conjunction with current LEED practice, so we were delighted to be involved with WELL™ in its early stages.
SERVICES
Mechanical Engineering | Electrical Engineering
PROJECT FEATURES
Status: Completed 2018
LOCATION
Toronto, Ontario
KEY SCOPE ELEMENTS
Canada's 1st Integrated Project Delivery (IPD) for commercial interior | LEED Platinum certified | WELL™ | Gold Certified
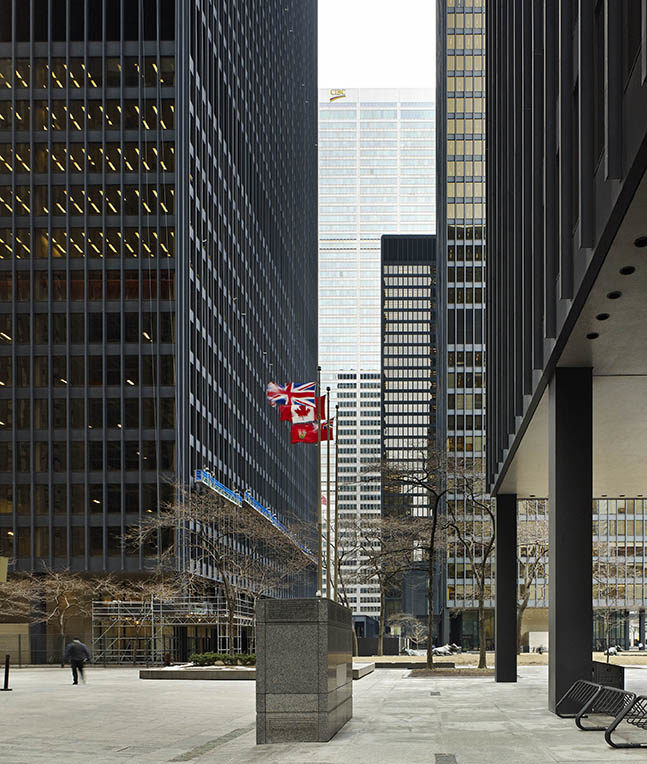
Optimizing infrastructure renewal
HH Angus’ Commercial Division has worked with TD Bank Group on portfolio optimization for several years. This work has been geared to implementing a broad infrastructure renewal. The Optimization project also represented Canada’s first Integrated Project Delivery (IPD) contract for a commercial interior, and was the first TD corporate interior to obtain LEED Platinum Certification.Toronto Metropolitan University (formerly Ryerson)
Pitman Hall Food Facility
Pitman Hall, located in the heart of downtown Toronto, is Toronto Metropolitan University's second largest residence, with 14 floors and 565 rooms.
HH Angus provided electrical and mechanical consulting services for the renovation of the existing kitchen and dining facilities in Pitman Hall. The refurbishment was implemented in two phases, with the kitchen and seating area as Phase 1, and the Dining Hall expansion into Pitman Quad in Phase 2.
The objective of the renovation was to increase capacity throughout the existing facility, both in number of meals served and seating capacity.
HH Angus’ scope included review of existing building systems, preparation of mechanical and electrical designs, creation of preliminary construction and other tender documents, and identification of future mechanical and electrical space requirements.
SERVICES
Mechanical Engineering | Electrical Engineering | Security | Communications | Fire Protection | Lighting Design
PROJECT FEATURES
Status: Completed Phase 1 - 2018; Phase 2 - 2019
LOCATION
Toronto, Ontario
KEY SCOPE ELEMENTS
Created preliminary construction and other tender documents | Identified future mechanical and electrical space requirements | Increased facility’s meal preparation capacity | Innovative ceiling lighting design
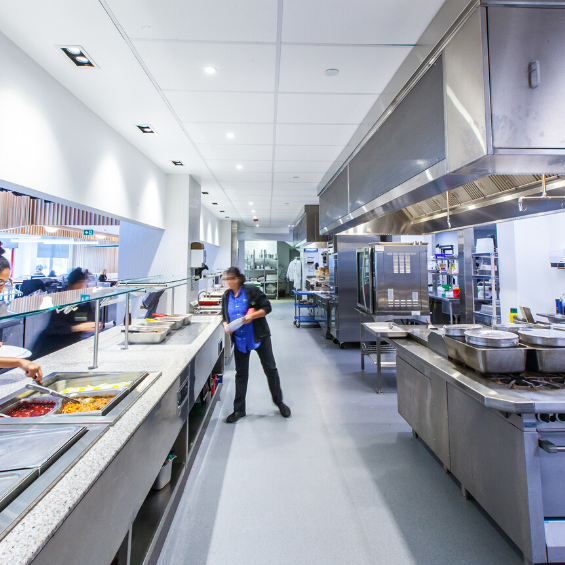
Ecological Exhaust
Increasing the meal preparation capacity of the facility presented some design challenges for the Planning, Design Consulting (PDC) team. This is usually accomplished by increasing the exhaust volume of the cooking facility; however, the location of the building was such that other nearby buildings were too close for direct exhaust. HH Angus worked closely with the kitchen consultant to design and specify a grease filtering “ecological” exhaust unit that would sit on the existing structure.
Ventilation and Lighting Design
The wave-style ceiling presented an interesting challenge to the PDC team in designing the lighting for the unique ceiling architecture. The team worked closely with the architect to create a design that would accommodate linear diffusers and lights.
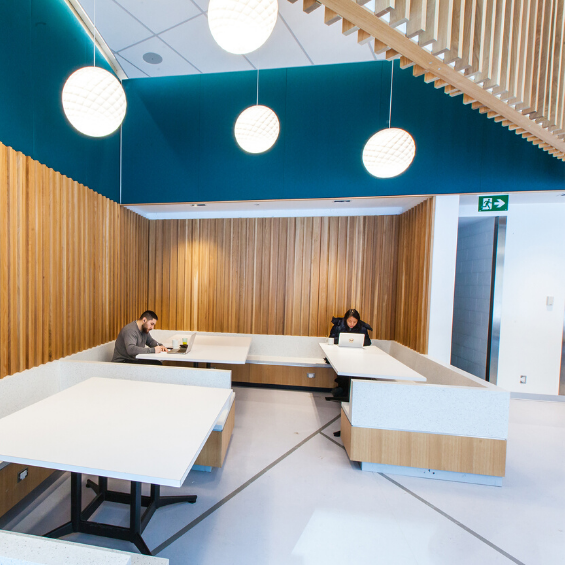
Ernst & Young
100 Adelaide Tower, Multi-Floor Fitout
“Throughout the tower...elements of wellness enhance the EY experience for employees, including quiet spaces for recharging, changing rooms for getting ready on the go, showers, bike parking and more.”
– EY@Work
The downtown Ernst & Young (EY) Tower is Toronto’s first Triple A office building constructed to LEED Platinum standards. The 255,000 ft2 tenant project was an 11-floor fitout designed to be the epitome of the modern flexible work environment, to reflect EY’s new ‘Workplace of the Future’. Amenities include tech-enabled boardrooms, collaborative meeting areas, a dynamic event space and EY Toronto’s Innovation Centre. The building has received Toronto’s second WELL Gold certification. (HH Angus is proud to have been involved in both of these WELL Gold-certified projects).
Features of the project include a new interconnecting stairway between two floors; a café/hub, IT equipment room, and Main Communications Room on each floor; Reception and client-facing floor; intricate lighting design with high-end luminaires, requiring complex design coordination by the lighting team; new guest washrooms; catering kitchen; a conference floor with the design intent that spaces be multipurpose; executive suite; training facility; mail room; office services; and IT on-site services.
SERVICES
Mechanical Engineering | Electrical Engineering | Lighting Design
PROJECT FEATURES
Size: 255,000 ft2 | Status: Completed 2018
LOCATION
Toronto, Ontario
KEY SCOPE ELEMENTS
Toronto's first Triple A office building constructed to and certified LEED Platinum | WELL Gold certified | Intricate lighting design | Flexible work spaces
eBay Canada
Heritage Building Office Renovation
There were several interesting engineering challenges in designing building systems for these downtown Toronto heritage buildings and connecting corridor bridge.
The first challenge was the heritage designation, which limited what changes could be made without municipal approval. In addition, the building interior is all wood, and it was important to maintain the character of the site. Plus, in order to make the low-height floors look as large as possible, all existing mechanical ductwork had been removed.
The interior design called for open ceilings, so the appearance of the ductwork had to suit the design concept. The first order of business was to establish at what height and location the ductwork could be installed. Adding to the constraints, the ducts needed to be located over the workstations, close to the support columns, and the main corridors kept free.
Another challenge facing the team was fresh air, or rather the lack of it. The floor density of 116 ft2 per person, 242 workstations, 17 meeting rooms, plus a large gathering room and a shopping showcase room pushed the existing building fresh air over its limits. To solve this, an additional fresh air make-up air system had to be installed. Because no additional shafts were possible, we located a courtyard next to the connecting bridge and ran ductwork over the roof and down the back of the building, almost out of sight.
The existing electrical supply consisted of two 200 amp panels at 600 volts, with no power upgrade possible. Our team worked the electrical design to balance the loads and “make the system work”, taking into account the new roof fresh air unit and additional AC systems required for LAN and conference rooms. All of these added to the existing electrical load. A basket tray system at high level looping the furniture was used for wiring and cabling. Our fire protection specialists ensured code compliance for all hoses and sprinklers. They also designed the plumbing, which brought its own challenges as the landlord had stipulated no visible piping.
SERVICES
Mechanical Engineering | Electrical Engineering | Lighting Design | Fire Protection
PROJECT FEATURES
Size: 31,300 ft2 | Status: 2014
LOCATION
Toronto, Ontario
KEY SCOPE ELEMENTS
Work completed within heritage designation | Electrical load balancing to meet additional power load without possibility of power upgrade | Code compliance for all fire protection systems | Landlord restrictions met regarding plumbing and HVAC design
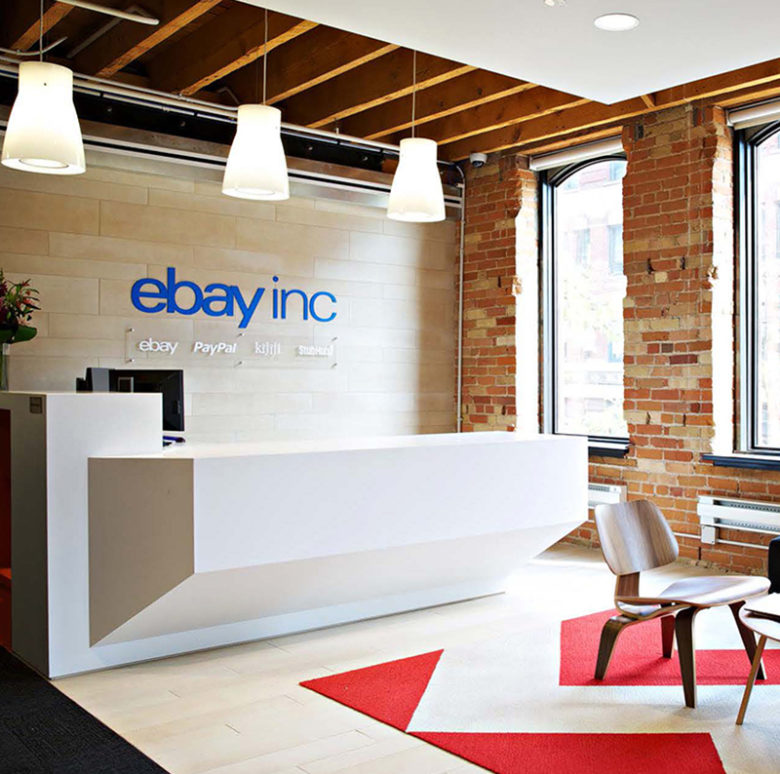
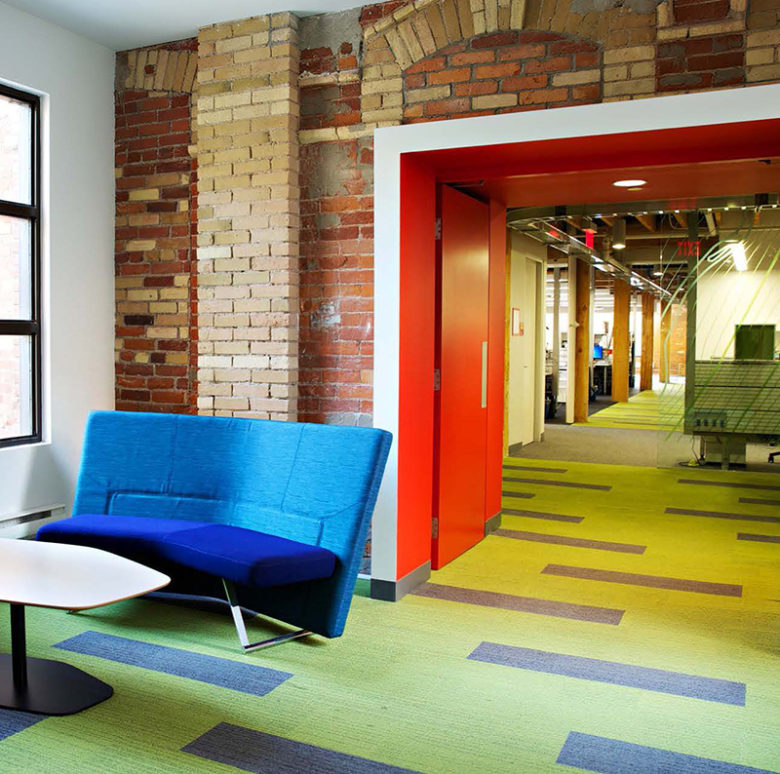
— Images courtesy of Sirlin Giller & Malek Architects
Toronto Athletic Club
Stratus Restaurant
HH Angus’ lighting design for Stratus Restaurant was honoured with an IES North America Illumination Design Award of Merit, as well as an award from The Society of British Interior Designers in their Restaurant and Bar category.
Located 36 stories above the streets of downtown Toronto, Stratus Restaurant has a reputation for providing guests with both outstanding cuisine and flawless service, together with impressive views of the downtown, harbour and Toronto Islands. HH Angus was engaged to provide lighting design, with accompanying electrical and mechanical engineering for an interior design refresh of this popular 10 plus-year old dining establishment.
The entrance to Stratus is in a high-rise commercial tower at the TD Centre. Ceiling light sources consist of LED coin lights to simulate a starry night, with LED downlights hidden in the wood slat ceiling over the lounge and bar areas. LED cove lighting was used at the far end of the lounge and under the reception pedestal. In-ground LED lights uplight wood slats to enhance the décor and coloured glass panels within slats. All lights are zoned and DMX controls allow for independent dimming to enhance the mood. The colour temperature is 3500K for all sources, to enhance the variety of colour palettes.
The bar area and bottled wine storage were backlit with LED panels in the client’s corporate colour. The bar was highlighted with an LED side-emitting ribbon light. All areas were zoned and can be dimmed independently, and lighting controls were configured to allow master control when doors are open and slave controls when door are closed. The restaurant lighting design achieved 1W/ft2, surpassing ASHRAE requirements of 1.4 W/ft2, and was delivered within budget.
SERVICES
Lighting Design | Mechanical Engineering | Electrical Engineering
PROJECT FEATURES
Status: Completed 2015
LOCATION
Toronto, Ontario
KEY SCOPE ELEMENTS
Lighting design | All areas zoned and can be dimmed independently | LED cove lighting, inground LED uplights | Lighting controls configured to allow both master control and slave control | Achieved 1W/ft2, surpassing ASHRAE requirements of 1.4 W/ft2
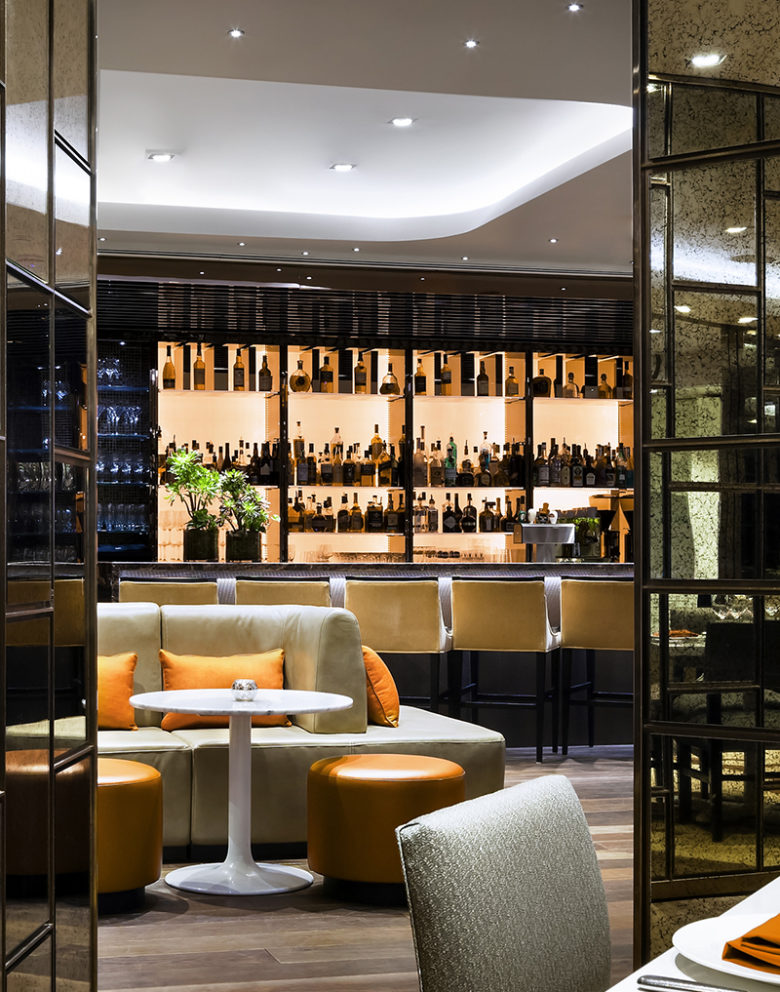
Enhancing the ambiance
The lighting system zoning was balanced for both daytime and nighttime use, to provide customers with a warm and intimate dining experience.
