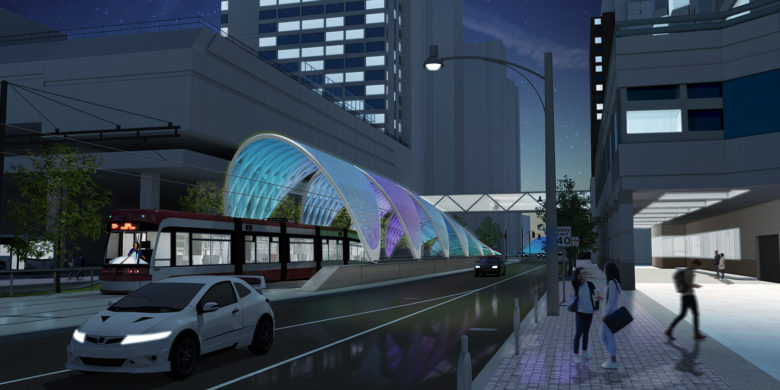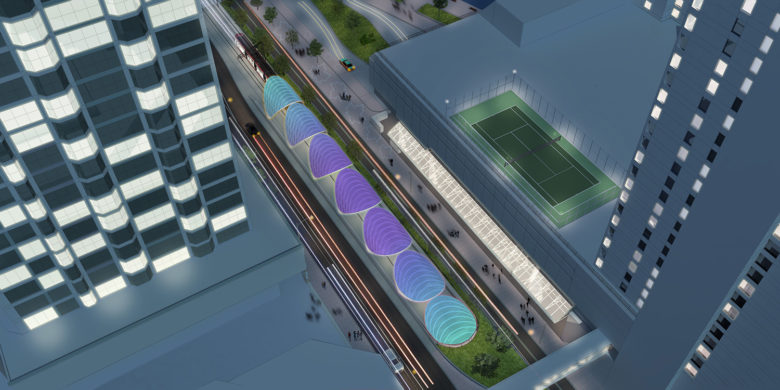Service: Vertical Transportation
Infrastructure Ontario
Grandview Children's Centre Redevelopment
The Grandview Children's Centre is the new headquarters for Grandview Kids, specializing in care and support for children and youth with physical, communication and developmental needs, and their families.
The 94,744 ft2, 4-storey educational and treatment facility includes centre-wide therapy services, such as occupational therapy, physiotherapy, speech-language pathology, therapeutic recreation, audiology, infant hearing, blind low vision and social work. The building contains a therapy pool area which includes an integrated AV system to create a more relaxing and therapeutic environment. It also offers autism services, a preschool outreach program, school-based rehabilitation services, developmental pediatrics, including specialized medical clinics, and family/caregiver resources and support. The facility is home to the Grandview School, as well as a branch of the Ajax Public Library. The building site also features a therapeutic trail that integrates security into the landscaping for added safety while maintaining the appearance of being surrounded by nature.
The project was delivered through the P3 (Design Build Finance) model and won the Award of Merit for Project Development at the Canadian Council for Public-Private Partnership’s (CCPPP) 2022 National Awards for Innovation and Excellence in Public-Private Partnerships.
Image courtesy of Grandview Kids
SERVICES
Mechanical Engineering | Electrical Engineering | Information and Communications Technology | Vertical Transportation
PROJECT FEATURES
Size: 94,744 ft2 | Status: Completed 2024 | P3-DBF | CCPPP 2022 Award of Merit for Project Development
LOCATION
Ajax, Ontario
KEY SCOPE ELEMENTS
Integrated Grandview School and Ajax Public Library branch
Fraser Health
New Surrey Hospital and BC Cancer Centre
Surrey BC is a fast-growing community in need of additional healthcare resources. The New Surrey Hospital and BC Cancer Centre will provide 168 hospital beds and 55 Emergency Department treatment spaces in a state-of-the-art facility to improve health services in the region.
The $2.88B hospital project reached its one-year construction milestone in August 2024 and is anticipated to be completed in 2029 and open to the public in 2030. Additional features of the fully-electric facility include a surgical/perioperative suite with five ORs, four procedure rooms and virtual care options in all clinical service areas to increase capacity and expand care. The new BC Cancer Centre is expected to provide approximately 105,000 ambulatory oncology care visits, 50,000 radiation therapy visits and 22,000 chemotherapy visits each year. The facility is being built under a Design-Build Agreement with EllisDon Design Build Inc.
Leading BC's first generation of smart hospitals, the new Surrey hospital will embed data insights and new technologies into both the design of the facility and delivery of clinical care. The Angus Connect team is providing a full spectrum of ICAT/IMIT design and AGV consulting, and HH Angus’ Vertical Transportation team is designing the elevator systems.
Images courtesy of Fraser Health and EllisDon Design Build – conceptual renderings, subject to change
SERVICES
ICAT/IMIT Design | AGV Consulting | Vertical Transportation Consulting
PROJECT FEATURES
Smart hospital | Fully electric facility | Design Build | 168 hospital beds, and 55 ER beds | Perioperative suite with 5 ORs and 4 procedure rooms | Status: Completion anticipated for 2029
LOCATION
Surrey BC
KEY SCOPE ELEMENTS
Information, communications and automation technology | Automated guided vehicle design consulting | elevator design consulting
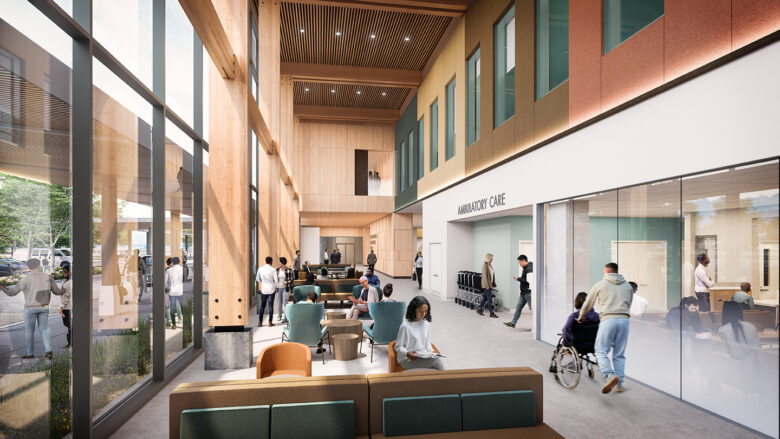
New BC Cancer Centre
The facility will provide ~105,000 ambulatory oncology care visits, 50,000 radiation therapy visits and 22,000 chemotherapy visits annually.
Smart hospitals
The NSHBCCC is one of BC's new generation of smart hospitals.
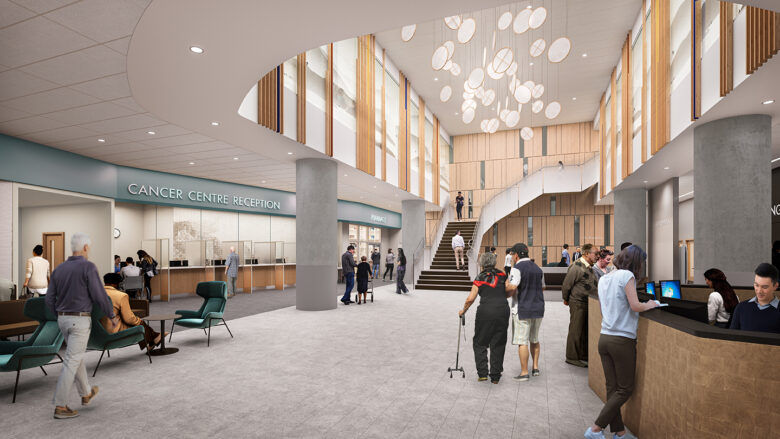
Ministry of the Solicitor General | Infrastructure Ontario
Thunder Bay Correctional Complex (TBCC)
The TBCC involves replacement of aging jail and correctional facilities with a new 345-bed, multipurpose complex. Both the existing Thunder Bay Jail and Thunder Bay Correctional Facility are among the oldest provincially-run adult correctional facilities, built in 1928 and 1965 respectively.
The new TBCC updates automation and technology to address issues of health, safety and security, and introduces efficiencies around design, technology, and the use of space. HH Angus is providing mechanical consulting engineering and vertical transportation consulting to the EllisDon Infrastructure Justice design team.
The TBCC is targeting LEED Silver certification and LEED Resilient Design pilot credits through the United States Green Building Council. The design focuses on energy efficiency, healthy indoor environments and reduced greenhouse gas emissions. The complex will also include views of nature, allow ample natural light and feature dedicated Indigenous cultural spaces, such as smudging space and sweat and teaching lodges.
The new facility is the first of its kind for an Ontario correctional facility, incorporating design features that promote rehabilitation of inmates. It will also improve access to programming, living conditions and education, while updating automation and technology.
The TBCC project has presented several challenges to our design team, including a compressed schedule and the involvement of numerous stakeholders. It has also been interesting on a technical level: mechanically, the various modes of operation and interconnection of systems are quite complex, necessitating a high degree of flexibility within the capacity of the mechanical equipment. The building construction featured a precast exterior with block walls, requiring very close coordination with trades to align openings and allow access for equipment.
Due to the secure nature of the facility, the mechanical system was integrated seamlessly into the architectural features, all accessible equipment is provided in a secure location, and all building systems interact
with the BAS.
The facility will include a connection to an existing 50-inmate facility — the Thunder Bay Modular Built Facility — located southeast of the TBCC and currently under construction. The project also involves the design and construction of a 4,000 ft2 wastewater treatment facility to allow for a fully self-sufficient and self-contained facility.
SERVICES
Mechanical Engineering | Vertical Transportation
PROJECT FEATURES
$1.2 billion | 345-bed, multipurpose facility | 450,000 ft2 | Completion expected in 2026
LOCATION
Eastern Canada
KEY SCOPE ELEMENT
Design required careful consideration of all inmate-accessible areas | Compressed schedule | Close collaboration with trades to ensure pre-cast exterior elements align accurately with equipment access openings
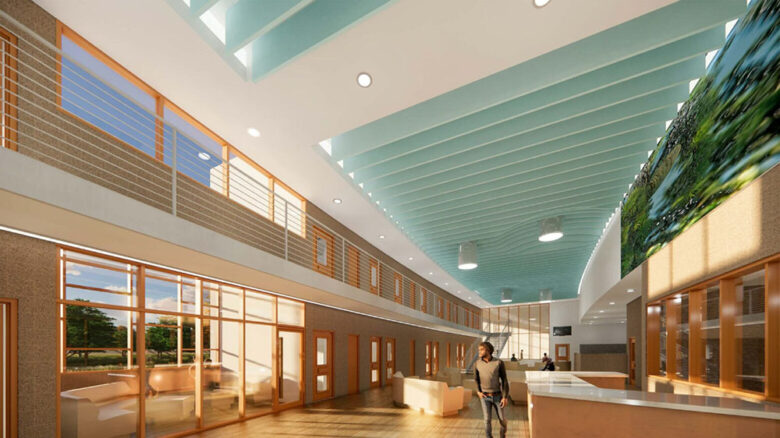
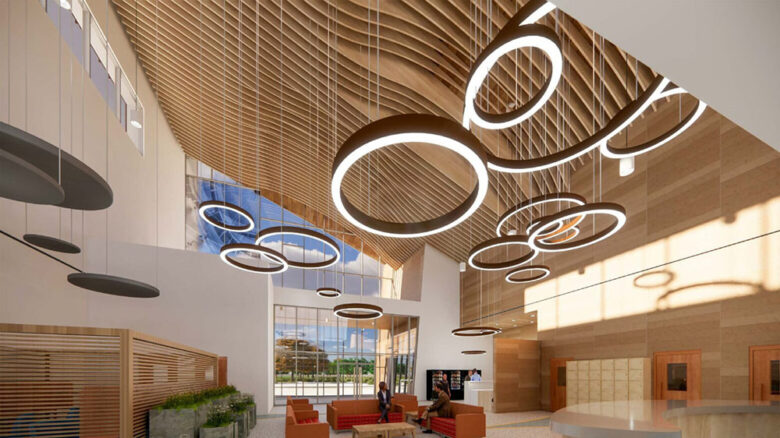
Images courtesy of Zeidler Architecture
Niagara Health System | Infrastructure Ontario
New South Niagara Hospital
New South Niagara Hospital is targeting LEED Silver certification and is being designed to be Canada’s first WELL-certified healthcare facility. The project was recently nominated for two CCPPP awards for excellence in public-private partnerships.
HH Angus is part of the design team under EllisDon Infrastructure Healthcare, the proponent to design, build, finance and maintain the new South Niagara Health Hospital project. The EllisDon Infrastructure Healthcare team includes:
- Leads: EllisDon Capital Inc. & Plenary Americas LP
- Design Team: Parkin Architects Ltd. & Adamson Associates Architects
- Construction Team: EllisDon Corporation
- Financial Advisor: EllisDon Capital Inc.
HH Angus is providing consulting services for conveyance systems (automated guided vehicles, autonomous mobile robots, and vertical transportation) and mechanical engineering as part of the design team. Of special note, we have designed the building’s mechanical HVAC systems to accommodate Indigenous ceremonies taking place not just in a few designated spaces, but throughout the patient care tower, so that patients do not have to be moved in order to take part in healing ceremonies.
The new facility will be a full acute care hospital with 24/7 Emergency Department, diagnostic, therapeutic, and surgical services. The latter will include medical, surgical, and intensive care inpatient beds. Also included will be ambulatory services; post-acute Complex Continuing Care (CCC) Inpatient services; and Centres of Excellence specializing in stroke, complex care, geriatric/psychogeriatrics, and wellness in aging.
The new hospital will integrate technology that supports innovation in and delivery of high-quality healthcare and will be designed to achieve LEED Silver certification. The design will also work toward being the first WELL™-certified healthcare facility in Canada.
Image courtesy of EllisDon Infrastructure Healthcare
SERVICES
Mechanical Engineering | Conveyance Systems Consulting (AGVs, AMRs and Vertical Transportation)
PROJECT FEATURES
Completion: Estimated for 2028 | Full acute care hospital | Targeting LEED Silver and WELL Certifications
LOCATION
Eastern Canada
KEY SCOPE ELEMENTS
~1.2 million ft2 | 469 beds, 8 ORs, 42 hemodialysis stations, 2 MRIs | AGV, AMR and VT planning and design | Mechanical engineering
Toronto Transit Commission
Waterfront East LRT - Union Station and Queens Quay Link
The existing streetcar service begins underground at Union Station, extends south under Bay Street towards Queens Quay Station, and continues west under Queens Quay before surfacing at the portal just west of Harbour Square. The expansion will include for a new portal on Queens Quay West, between Bay and Yonge Streets, to allow for service expansion eastward along the surface of Queens Quay West.
HH Angus was engaged to provide mechanical and electrical consulting services for Preliminary Design Engineering for the Waterfront East LRT project. The work includes a Baseline Design (~ 30% design completion), a Class 3 AACE Construction Cost Estimate, and Level 3 project delivery schedule. This is to accommodate the growth and future passenger volume as part of Toronto’s waterfront revitalization project for the expansion of the existing Union and Queens Quay LRT Stations, and a new running tunnel and portal.
The upgrade will expand on the single track Union Streetcar Loop with a split unloading and boarding platform to become a side-platform station, with each platform capable of accommodating two vehicles simultaneously. An additional by-pass track with special trackwork on the outside of the passenger boarding/unloading track will also be accommodated within the station.
The existing side platform at the Queens Quay station will also be upgraded to accommodate two vehicles simultaneously boarding/unloading at each platform. In addition, the station will provide access to the Jack Layton Ferry Terminal and Toronto’s downtown underground PATH network.
The tunnel ventilation solution—providing at-grade ventilation shafts within a land-locked congested downtown area—required a thorough understanding of various design criteria, as well as meticulous coordination with Architectural, Structural and Civil Utilities disciplines. The final design would entail further computational design analysis beyond the scope of this project in order to address a design variance.
For the overhead catenary system, the team drew on involvement with previous projects (where we were not the designer of said system) to adapt and provide a tailored solution for the unique project requirement of traction power delivery within stations, tunnels, portals, above-grade and transitions in between, working closely with Civil Trackway and Structural disciplines.
SERVICES
Mechanical Engineering | Electrical Engineering | Plumbing Design | Security & Communications Design | Vertical Transportation Consulting
PROJECT FEATURES
Upgraded and expanded LRT | Status: 30% design completed
LOCATION
Toronto, Ontario
KEY SCOPE ELEMENTS
Waterfront revitalization project | Baseline Design (~ 30% design completion) | Class 3 AACE Construction Cost Estimate | Level 3 project delivery schedule
