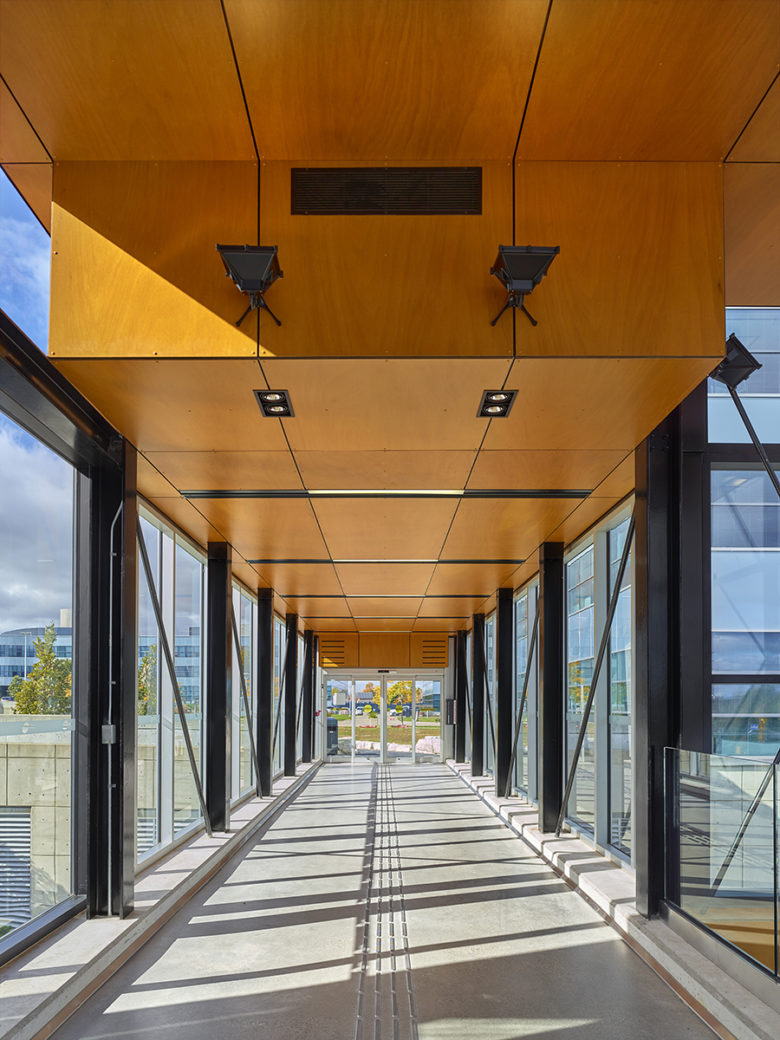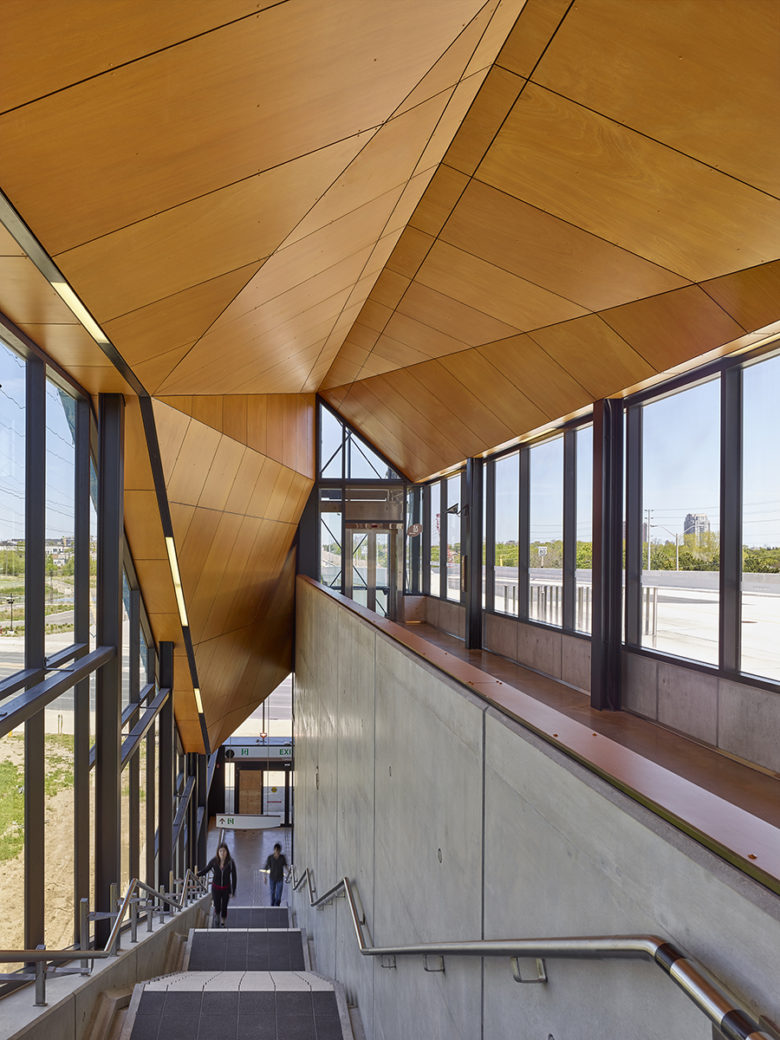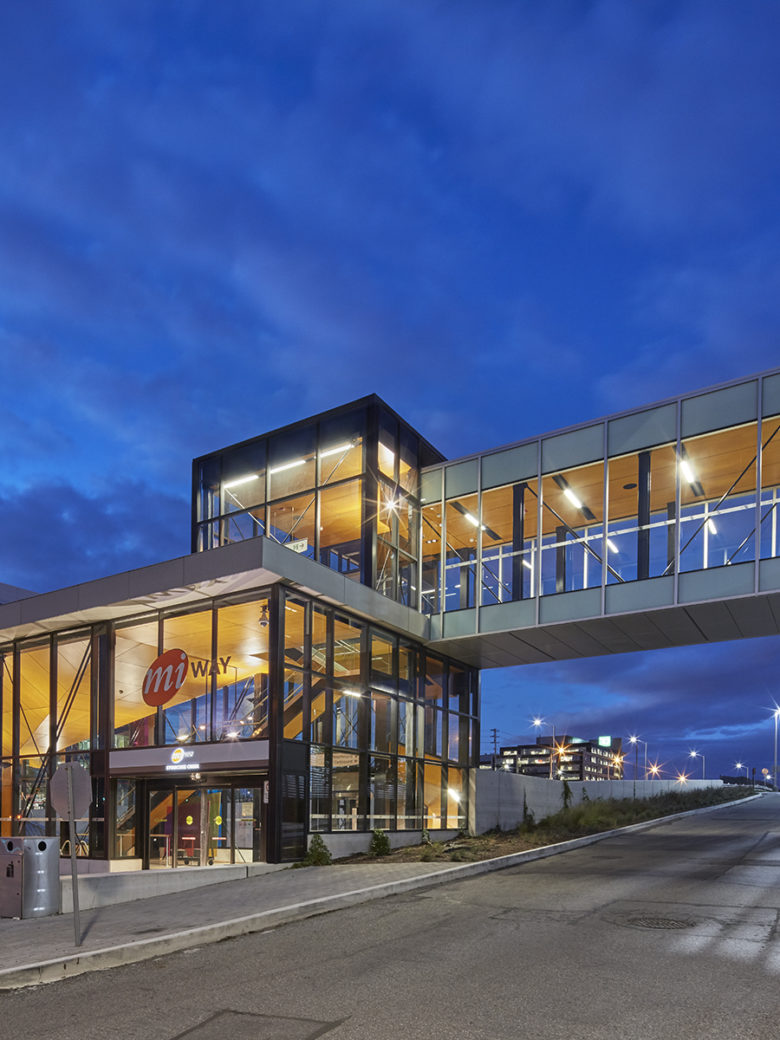Service: Vertical Transportation
Penticton Regional Hospital
David E. Kampe Patient Care Tower
This project involved the design, construction, financing and maintenance of a new patient care tower at Penticton Regional Hospital.
The HH Angus team designed all new mechanical facilities – such as boiler plants and chiller plants – to post disaster requirements, in order to comply with provincial regulations. Also, BC’s Wood First Act required that sustainable materials be used throughout the building. The winning design included widespread use of wood elements to create a warm, tranquil environment for patients and visitors.
As part of Interior Health’s commitment to sustainability and green buildings, the new patient care tower was designed and constructed to achieve LEED® Gold and was certified in 2021.
In 2022, the patient care tower project and contractor EllisDon were honoured with a Silver Excellence Award from the Vancouver Regional Construction Association, in the category of ‘General Contractors - Tenant Improvement - Over $15 Million.’
SERVICES
Mechanical Engineering | Electrical Engineering | Vertical Transportation | Energy Modeling | ICAT Consulting
PROJECT FEATURES
Size: 287,500 ft2 | Status: Completed 2019
LOCATION
Penticton, British Columbia
PROJECT FEATURES
Boiler plants and chiller plants | New ambulatory care centre | 480-stall parkade | Renovations to expand ER | LEED Gold Certified
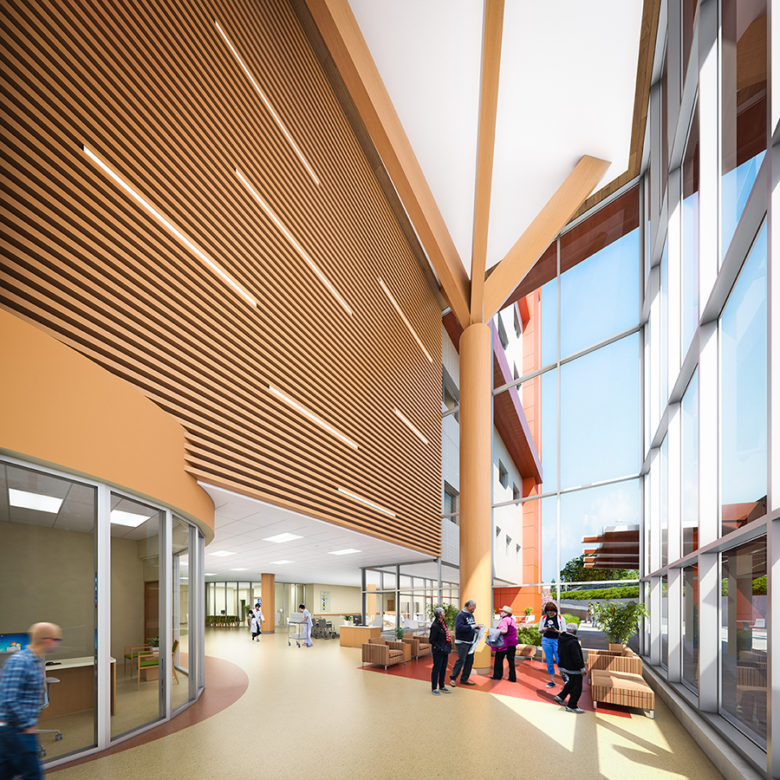
Design for comprehensive services
The Tower features an ambulatory care centre, surgical services centre, 84 medical/surgical inpatient beds in single patient rooms, a new medical device reprocessing unit, and program space for the University of British Columbia’s Faculty of Medicine.
Enabling consolidation
The Tower enhances access to services and improves patient care through consolidation of programs that were previously dispersed throughout the hospital.
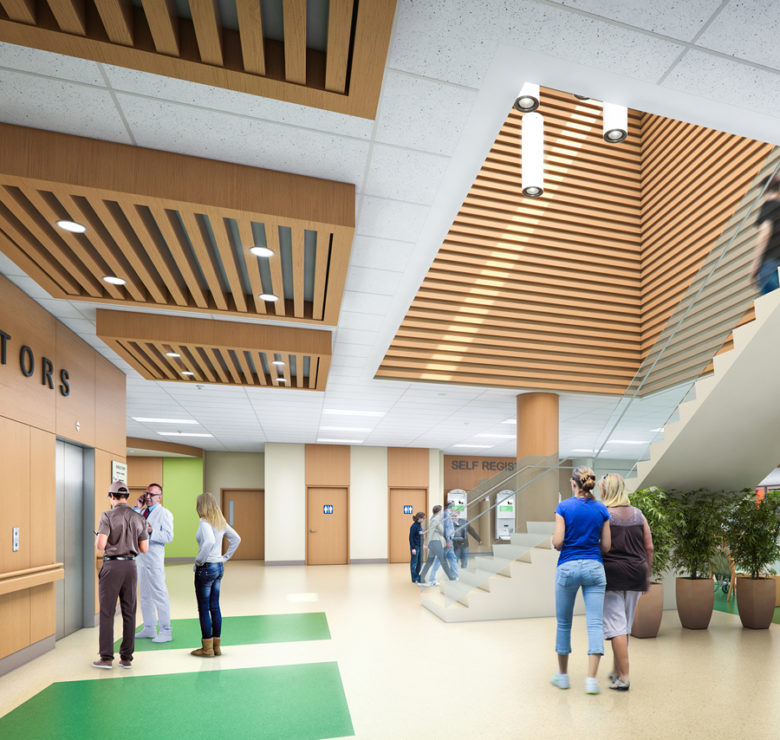
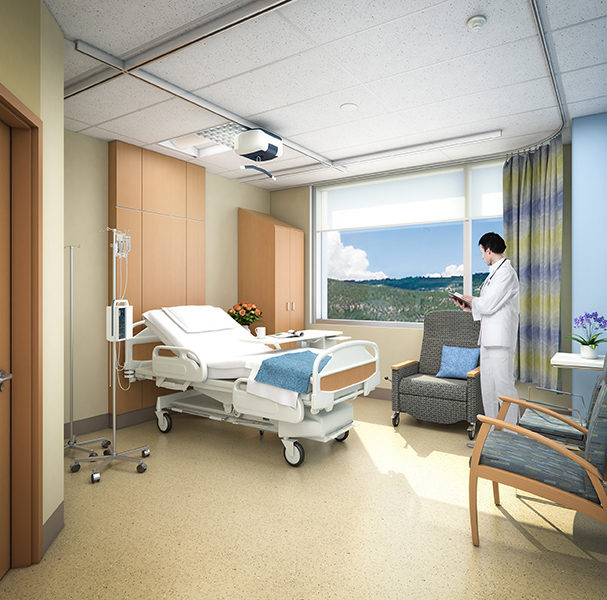
New and renovated spaces
The project included two phases, Phase 1 being the design and construction of the new tower and 480-stall parkade. Phase 2 comprises renovations to the existing hospital to create an expanded ER almost four times the size of the original ER, as well as renovations to the pharmacy stores and support areas.
— Images courtesy of Mark Yoo
Michael Garron Hospital
Ken and Marilyn Thomson Patient Care Centre
Michael Garron Hospital’s new 8-storey Patient Care Centre will include inpatient and mental health beds, ambulatory clinics and an underground parkade. The project also encompasses ~100,000 ft2 of renovations within the existing hospital.
Much of the existing infrastructure at Michael Garron Hospital (MGH) has reached the end of its lifecycle, with some buildings dating to the 1920s. HH Angus was engaged as part of the Planning Design and Compliance Team (PDC) for the new Patient Care Centre, responsible for generating performance-based documents to facilitate design of the new facility.
The project specific output specifications development process included options for expanding central plant systems (heating and cooling), augmenting and unifying the campus emergency power system, replacing aged electrical substations, phasing, design standards, and technical guidelines. Incorporating operations, life cycle and maintainability requirements were of the utmost importance for this project, as responsibility for the ongoing facilities operation and maintenance will rest with MGH.
Enabling projects
To prepare the site for construction, several physical elements were relocated and/or demolished. HH Angus worked with MGH to provide mechanical and electrical engineering for the “Enabling Projects”.
These included relocation of bulk oxygen and bulk nitrous oxide, relocation of bulk chemical storage, demolition of E-Wing and F-podium, and decommissioning a major service tunnel. This work involved complex sequential construction phasing and shutdowns to maintain operation of the Hospital.
HH Angus’ ICAT group, Angus Connect, assisted MGH with development of a long-term strategic vision, directions, gap analysis, strategic recommendations and IT solution options for information technology (IT) to support the hospital moving forward. The team built upon this strategy document to develop the design specifications as part of the compliance role.
The new Patient Care Centre is Phase 1 of an ongoing redevelopment, and is targeting LEED Silver.
Image courtesy of Michael Garron Hospital.
SERVICES
PDC - Mechanical Compliance Engineering | Electrical Compliance Engineering | Vertical Transportation Design Compliance | IMIT Compliance
PROJECT FEATURES
Size: 550,000 ft2 | Status: Completion 2023
LOCATION
Toronto, Ontario
KEY SCOPE ELEMENTS
Integration of new and existing M&E and IT infrastructure | Developing long term IT strategic vision towards EMRAM 7 | Prepared PSOS for ICAT systems and integration requirements | Targeting LEED® Silver
Toronto Transit Commission
Union Station Revitalization
One goal of this revitalization project was to substantially improve public access throughout the almost century-old Union Station. To that end, numerous elevating devices were added to the site.
Union Station is Canada’s busiest rail passenger facility, handling as many as 65 million passengers annually. This number is expected to grow substantially in the future, along with expanded commuter rail and other services. To assist in improving public access, HH Angus served as the Vertical Transportation (VT) Consultants overseeing work associated with more than 30 elevators and 20 escalators that were installed at various stages of construction.
Six completely new basement traction freight elevators were installed, engineered to suit existing hoistways, which were retained from above the platform level. To meet the requirements for heritage-designated sites, new landing doors for these elevators were designed to mimic the original door panels.
Specific to GO Transit, seven new MRL (machine room-less) traction elevators were introduced, while two existing hydraulic elevators underwent major alterations, and three existing hydraulic elevators were decommissioned.
HH Angus’ scope of services extended from the Concept Design stage through to commissioning reviews performed during the Construction Administration phase.
SERVICES
Vertical Transportation Consultants
PROJECT FEATURES
Status: Completed 2018
LOCATION
Toronto, Ontario
KEY SCOPE ELEMENTS Vertical Oversaw more than 30 elevators and 20 escalators at various stages of construction | 7 new MRL traction elevators | Major alterations to 2 existing hydraulic elevators
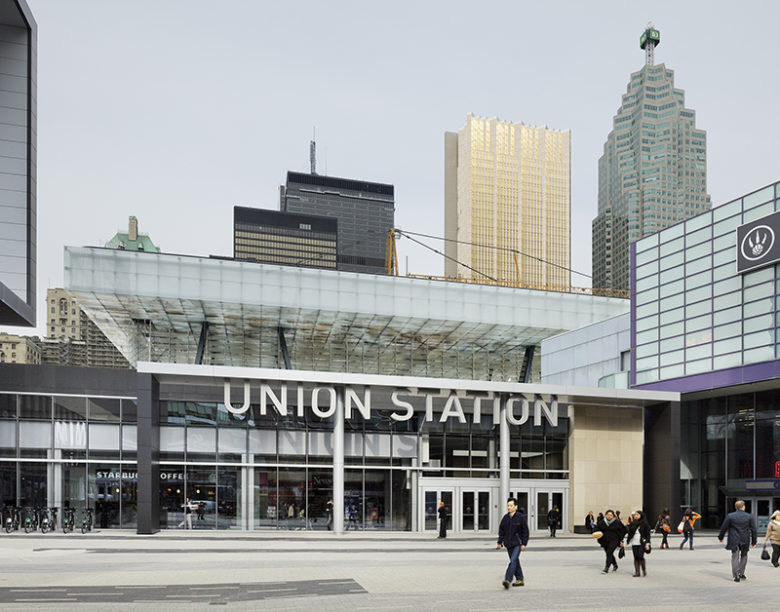
Full range of services
Both passenger and freight elevators were included in the total VT installation, representing new equipment as well as units that were altered from prior installation.
Tyndale University College & Seminary
Mother House Renovations
This project centred on the renovation of an existing structure that dated from the late 1950s for new occupancy. The building was formerly home to a Catholic nunnery. Vatican approval was required to transfer the campus from Catholic to Protestant hands, and a key reason for the approval was Tyndale’s commitment to continue to protect the nunnery’s aesthetically significant chapel as “sacred space”.
HH Angus’ scope for this project included upgrades to major mechanical and electrical infrastructure, addition of a fire protection system, and life safety system upgrades. Existing vertical transportation systems were upgraded to meet current standards.
Upgrades to the mechanical infrastructure systems were designed to accommodate future capacity increases, and are expandable to suit planned renovations and additions in other areas of the building.
A chiller replacement was required as the first stage of the renovation. This was necessary due to the phase out of R-11 refrigerant, as well as the chiller being at life cycle end. The replacement was fast-tracked and equipment pre-purchased in order to meet the schedule.
The chilled water plant was provided with an optimization control package and integrated with cooling tower and circulating pumps variable speed drives for improved operational efficiency.
Among the challenges of this project was a short construction schedule. Access to the site was very limited, due to presence of occupants, which limited survey work. As well, the budget was firmly set, so creative solutions were required to ensure that the building would be ready for occupancy when the academic year began. These solutions included:
- Hybrid heating system utilizing existing steam and hot water generation
- Temporary power to permit continued occupancy during construction
- Pre-tendering all long lead components
- Phasing planning and upfront design for future building expansion and renovation
SERVICES
Mechanical Engineering | Electrical Engineering | Vertical Transportation Consultant
PROJECT FEATURES
Size: Mother House: approx. 286,540 ft2; Tyndale High School: approx. 83,680 ft2 | Status: Completed 2015
LOCATION
Toronto, Ontario
KEY SCOPE ELEMENTS
Upgrades to major mechanical and electrical infrastructure | Addition of fire protection (sprinkler) system & life safety system upgrades
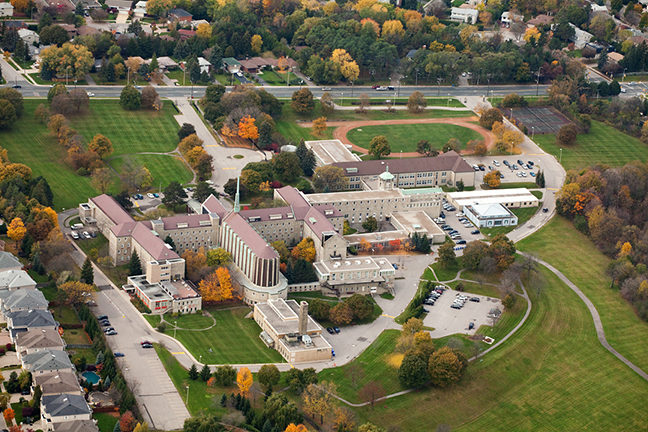
Ensuring continued operations
The Administration wing of building remained occupied and fully operational during construction.
Rebate application assistance
HH Angus applied for incentives with Toronto Hydro on the Owner’s behalf. The project was eligible for a rebate from the Save-ON-Energy program.
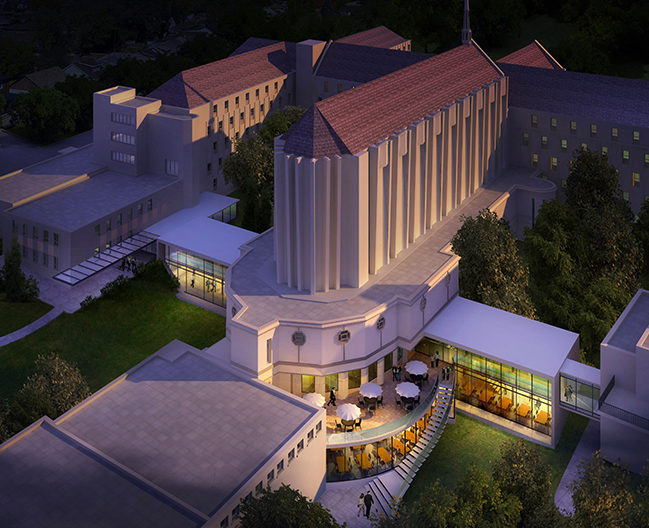
— Photos courtesy of CS&P Architects
City of Mississauga
Mississauga Bus Rapid Transit
The Mississauga Bus Rapid Transit (BRT) project provides rapid transit stations (platforms, shelters, access paths) in the Highway 403 / Eastgate Parkway / Eglinton Avenue corridor.
HH Angus was responsible for Mechanical, Electrical and Vertical Transportation design consulting engineering. Our scope included:
- Heating, Ventilation, and Air Conditioning (HVAC) systems: heating for the waiting areas, passenger information, ticketing and support rooms; platform snow melting; and ventilation and supplemental air conditioning
- Plumbing and drainage systems: fixtures; domestic water; and drainage systems (storm and sanitary)
- Normal Power: incoming electrical service; power distribution
- Emergency Power
- Lighting
- Communication Systems: fire alarm systems; telephone and data raceways; public address system and help telephones system; passenger information system; card access and security system; CCTV surveillance cameras system; fare vending system; fibre optic system; and life safety lighting inverter system.
HH Angus’ Vertical Transportation Group provided design assistance for the seven East Stations, which allow for convenient public access between Platform and Concourse levels. A total of fourteen (14) custom designed, roped hydraulic, elevators were provided (two per station).
SERVICES
Mechanical Engineering | Electrical Engineering | Vertical Transportation Consultants
PROJECT FEATURES
Status: Completed 2014
LOCATION
Mississauga, Ontario
KEY SCOPE ELEMENTS
HVAC, plumbing and drainage systems | Vertical transportation design assistance for 7 East stations to allow convenient public access between platforms and concourse levels
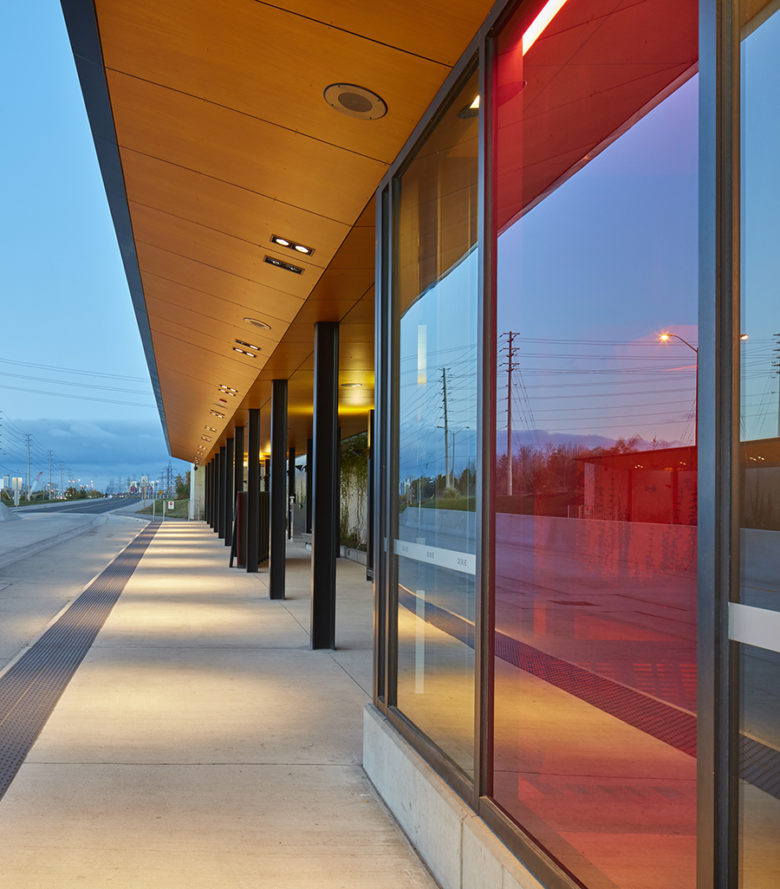
Custom-designed elevators
Tight space conditions required that the elevator shaft sizes be optimized and the car shape be designed to accommodate both mobility assist devices and emergency response gurneys. Enclosed in a glass and structural steel shaft, the elevator cabs complement the station’s unique architectural design by maximizing the use of glass for both cabs and entrances.
The transparency offered by the design enhances the security of those using the elevators, while an array of operating features simplify both routine and emergency functions.
Dedicated public transit routes
Much of the BRT East route is located within the Parkway Belt West, a broad band of public property reserved for linear transportation facilities and utilities. The corridor is occupied by various underground and overhead utilities and crossed by several roads, with access road linkages to adjacent arterials.
