Service: Vertical Transportation
Halifax International Airport
Groudside Redevelopment Air Terminal Building
Vertical transportation systems within the Air Terminal Building (ATB) included two new scenic elevators, major alterations to a single administration elevator, and four new escalators. Two moving walks were provided to assist users in moving between the ATB and parking garage.
This development included renovations to the ATB along with a central elevated pedestrian bridge (ped-bridge) and node (ped-node) linking the Mezzanine Level with the adjacent parking garage. Escalators connect the three terminal levels, offering convenience for users.
Moving walks were installed within the 70-metre ped-bridge, with special attention paid to minimize the depth of the pit on the ATB side to ensure that height clearances for emergency vehicles on the road below would be maintained. HH Angus provided a full scope of services commencing with schematic design through to acceptance inspections of all elevating devices.
SERVICES
Vertical Transportation
PROJECT FEATURES
Status: Completion 2009
LOCATION
Halifax, Nova Scotia
KEY SCOPE ELEMENTS
Vertical transportation systems within the ATB | 2 new scenic elevators | Major alterations to a single administration elevator and added 4 new escalators | 2 moving walks within the pedestrian bridge
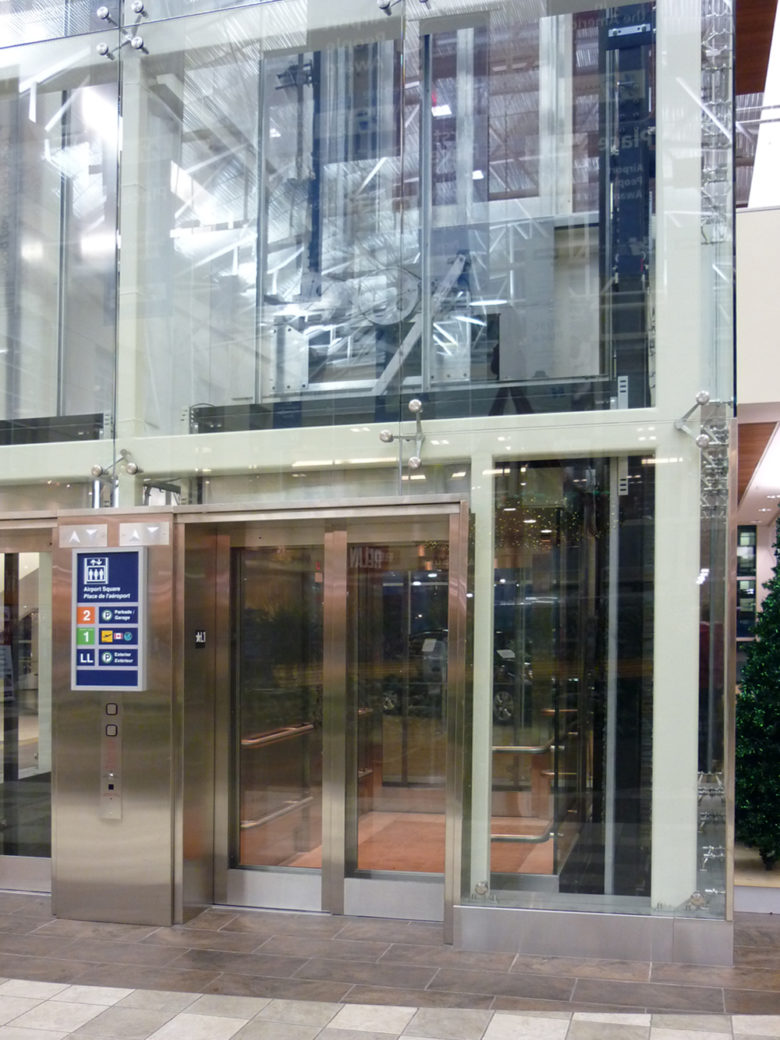
Framing the view
As the new scenic elevators are a focal point, special attention was given to the design of the cabs and hoistway enclosure to make these elements as transparent as possible and, at the same time, create an area of passenger interest.
Introducing new services
The moving walks were unique in that they represented the first two such units in the Maritimes.
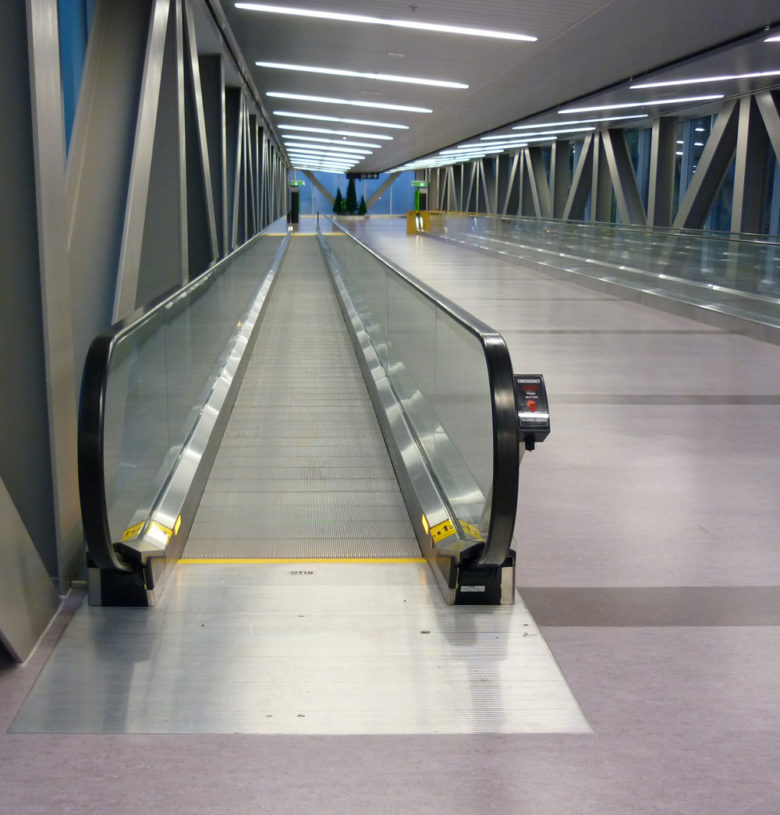
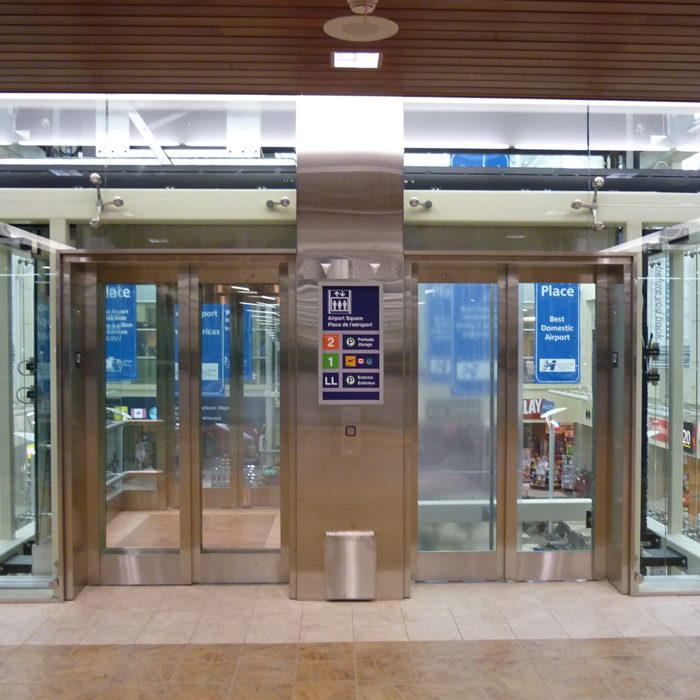
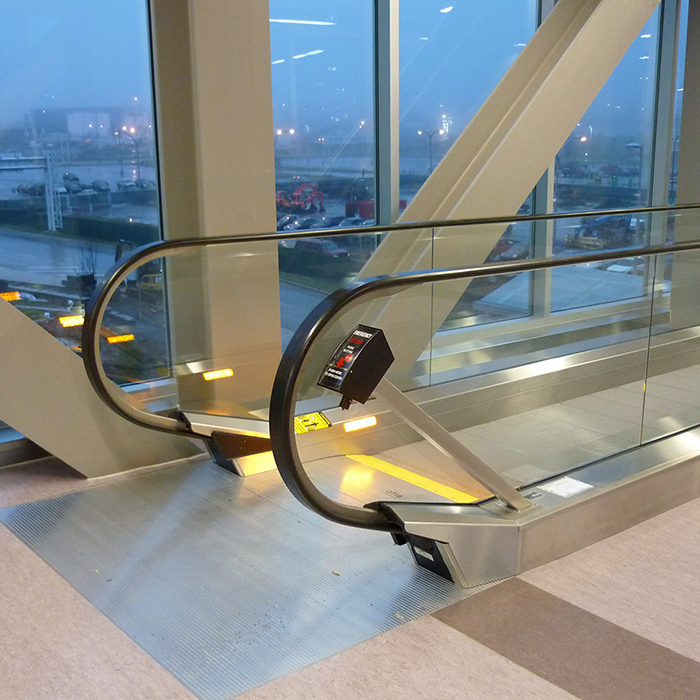
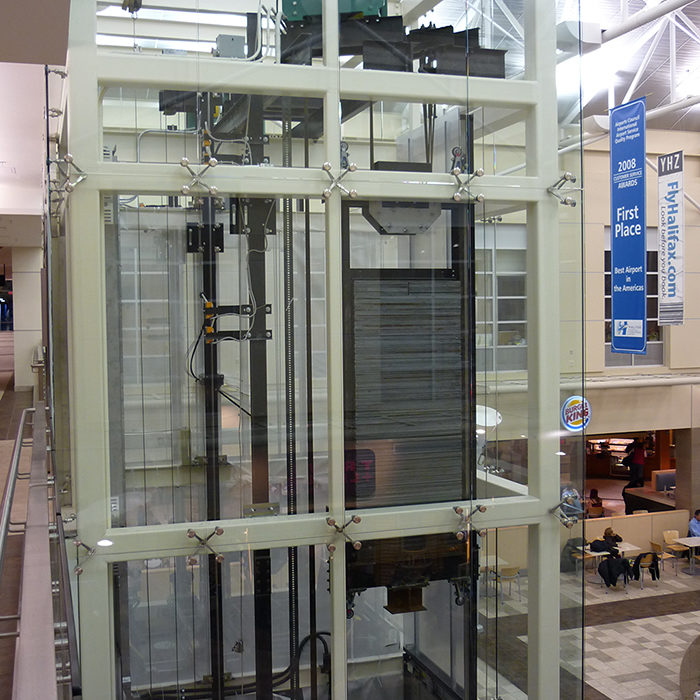
Brookfield Developments
Bay Adelaide Centre, Phase 1 West Tower
The Bay Adelaide Centre Phase 1 West is a large downtown Toronto office tower. HH Angus was involved in the design and tendering of elevating devices in this new 51-storey development.
Elevating systems include 28 passenger elevators, 2 service elevators and 2 escalators. The passenger elevators have rated speeds ranging from 3.5 m/s (700 fpm) in the 5-car low rise bank to 7.0 m/s (1400 fpm) in the 8-car high rise bank.
SERVICES
Vertical Transportation Consultants
PROJECT FEATURES
Status: Completed 2009
LOCATION
Toronto, Ontario
KEY SCOPE ELEMENTS
Design and tendering of elevating devices | Elevating systems included 28 passenger elevators, 2 service elevators and 2 escalators
Airport Development Corporation
Pearson International Airport - Terminal 3
When Terminal 3 opened in 1991, the 2.8 million ft2 complex was an innovative mixed-use facility consisting of a 24-gate airport terminal, a 500-room hotel, a 3,200-car parking garage and up to 450,000 ft2 of future office space.
The project design combined the priorities of passenger comfort with technical requirements, while emphasizing fiscal responsibility. The terminal has undergone several major renovations since then, resulting in significant expansions to the Central Processor and Pier C.
Vertical Transportation (VT)
The HH Angus VT group was involved from the Concept Design through to inspections, with full design responsibility for the transportation systems, which, at that time, included more than 90 elevating devices, (elevators, escalators and moving walkways).
Our design team’s responsibilities involved managing specification and bid assessment, up to and including final acceptance reviews. The development combined the latest technology with private enterprise economics, which, as it related to VT, translated into excellent standards of service. Later expansion of Pier C included the addition of five elevators, four escalators and six moving walks.
Expansions to the Central Processor included the addition of four elevators and four escalators in the East Processor Expansion, and three elevators, three escalators and two moving walks in the West Processor Expansion.
Within the East Processor expansion, a pedestrian tunnel to the parking garage was introduced to reduce curb traffic between the Terminal Building and parking garage. As a result of this tunnel connection, the three primary elevators on the Terminal side were designed to accommodate the anticipated number of peak hour passengers and associated baggage and carts.
Lighting
Angus Lighting worked in concert with the architectural team to develop lighting design concepts for this prestigious airport. The architectural design called for lighting that would bring excitement to each space, complement the architects’ ambitions and be economically viable.
Special attention was given to innovative lighting techniques with the various lamp sources needed to make the Grand Hall one of the focal points of the terminal.
The resulting design incorporated space, light, brightness, colour, scale and form, while consuming a mere 1.2 watts per square foot.
SERVICES
Vertical Transportation | Lighting Design
PROJECT FEATURES
Status: Stage 1 - 2004, Stage 2 -2007
LOCATION
Mississauga, Ontario
KEY SCOPE ELEMENTS
Design combined passenger comfort with technical requirements while emphasizing fiscal responsibility | Provided support from concept design to inspection with full design responsibility for 90+ elevating devices | Introduced innovative lighting techniques with various lamp sources
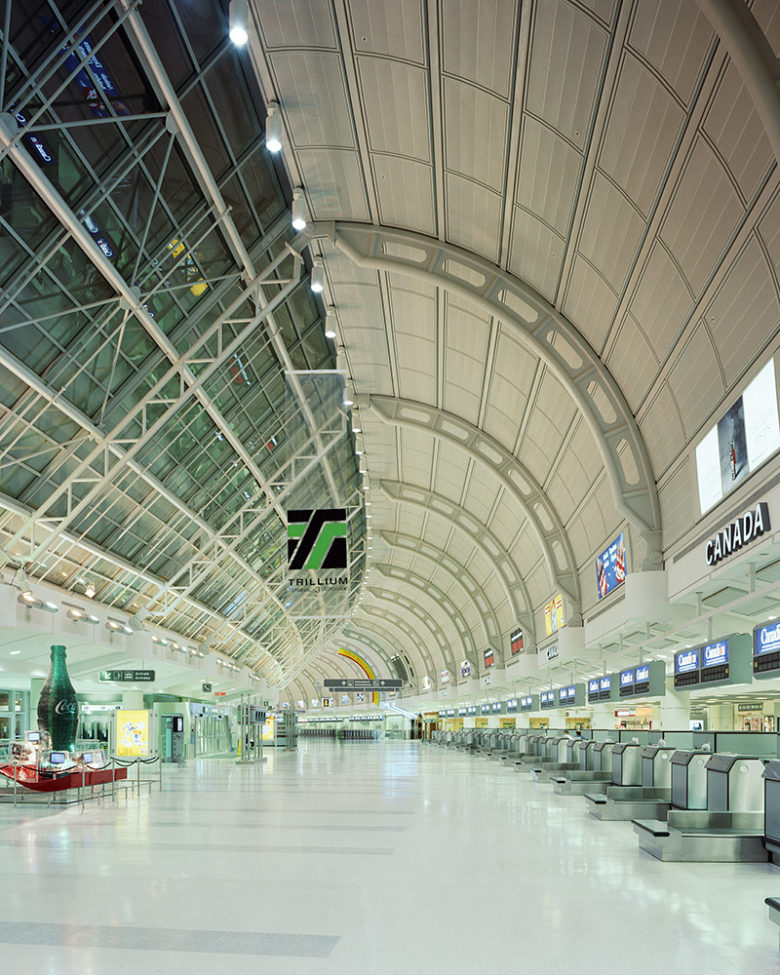
Award-winning Lighting Design
Our lighting design for this project was honoured with the prestigious Edwin F. Guth International Award of Excellence.
Thunder Bay Regional Health Sciences Centre
The Hospital’s architectural design presented challenges that required innovative engineering to visually integrate lighting, heating, cooling, power and ventilation services throughout the building, while meeting the life safety requirement and respecting the architectural integrity of the design.
HH Angus was retained to provide the mechanical, electrical and vertical transportation consulting engineering for this 683,000 ft2 375-bed acute care facility on a greenfield site. The facility included the full range of departments found in an acute care hospital, as well as the regional cancer centre, ambulatory care, forensic mental health, and full kitchen and laundry facilities. Subsequent projects delivered a cogeneration facility and the Northwestern Ontario Regional Cancer Centre at the Thunder Bay Hospital site.
For the main hospital, energy efficiency elements were a key component of the design. HH Angus worked extensively with the architects to calculate the optimum building orientation and amount of sun shading devices, and determined the optimal glazing and curtain wall specifications required to realize passive solar energy gains and reduce the hospital’s long-term overall operating costs.
The heating plant for the hospital consists of 4 X 350 BHP hot water boilers and 2 X 250BHP low water content steam boilers. The hot water distribution is handled through primary and secondary pumping with variable frequency drives on the pump motors.
Enhanced fire alarm and security systems were implemented to address a design challenges posed by the forensic psychiatric unit.
The project used a construction management procurement approach, with sequential tendering geared to achieve fast track completion. The methodology involved significant coordination and interaction between the consulting and construction teams.
SERVICES
Mechanical Engineering | Electrical Engineering | Vertical Transportation Design
PROJECT FEATURES
Size: 683,000 ft2 | Status: Completed 2004
LOCATION
Thunder Bay, Ontario
KEY SCOPE ELEMENTS
Greenfield hospital | Fast track completion | Full acute care departments, plus cancer centre, ambulatory care, and forensic mental health | Energy efficient design to reduce overall operations cost | Enhanced fire alarm & security systems
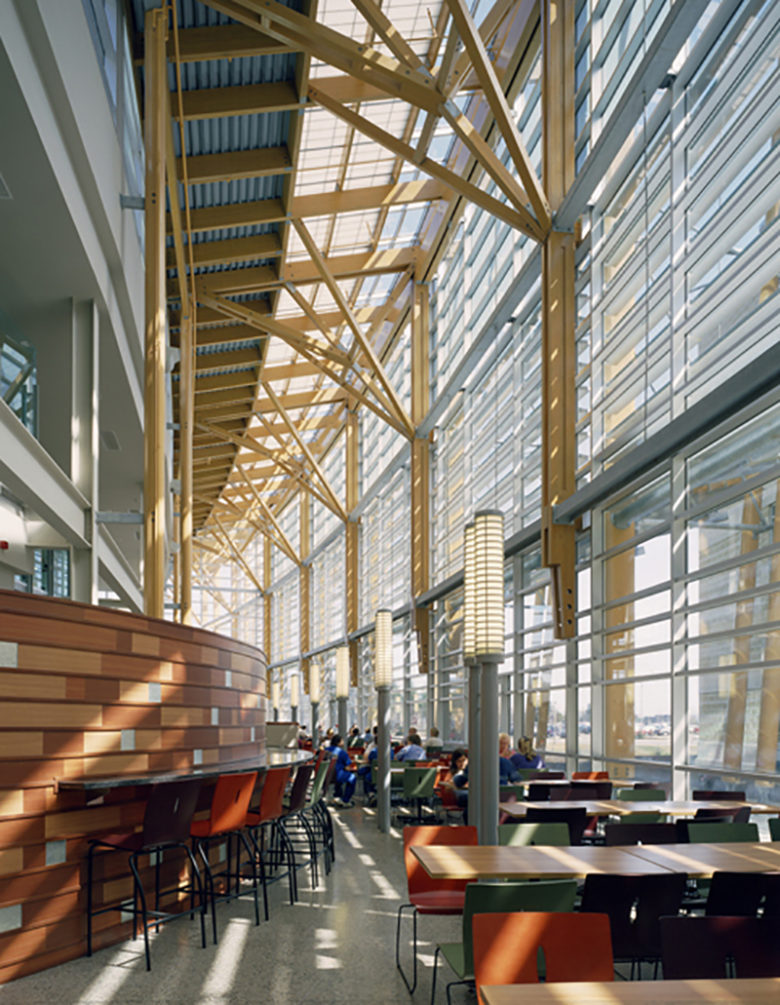
User-friendly spaces
The hospital has a 460 ft. long, 25 ft. wide “main street” that forms the backbone of the building. It is constructed with wooden columns and beams, opening the space to the outdoors with 35’ curtain wall.
Working with a tight schedule
Under a fast track completion, this fully functional state-of-the-art hospital was designed and constructed within a short five-year timeframe.
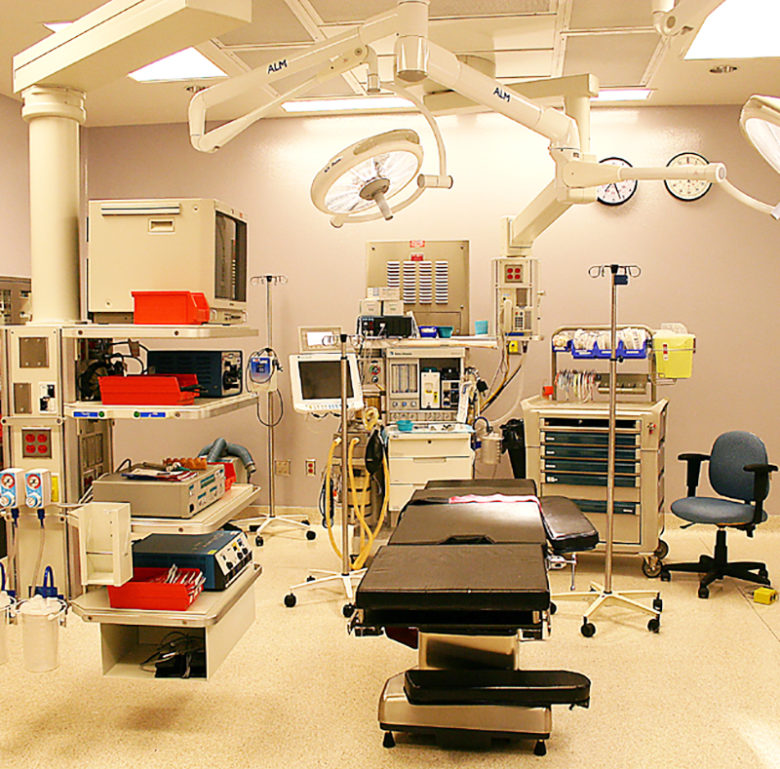
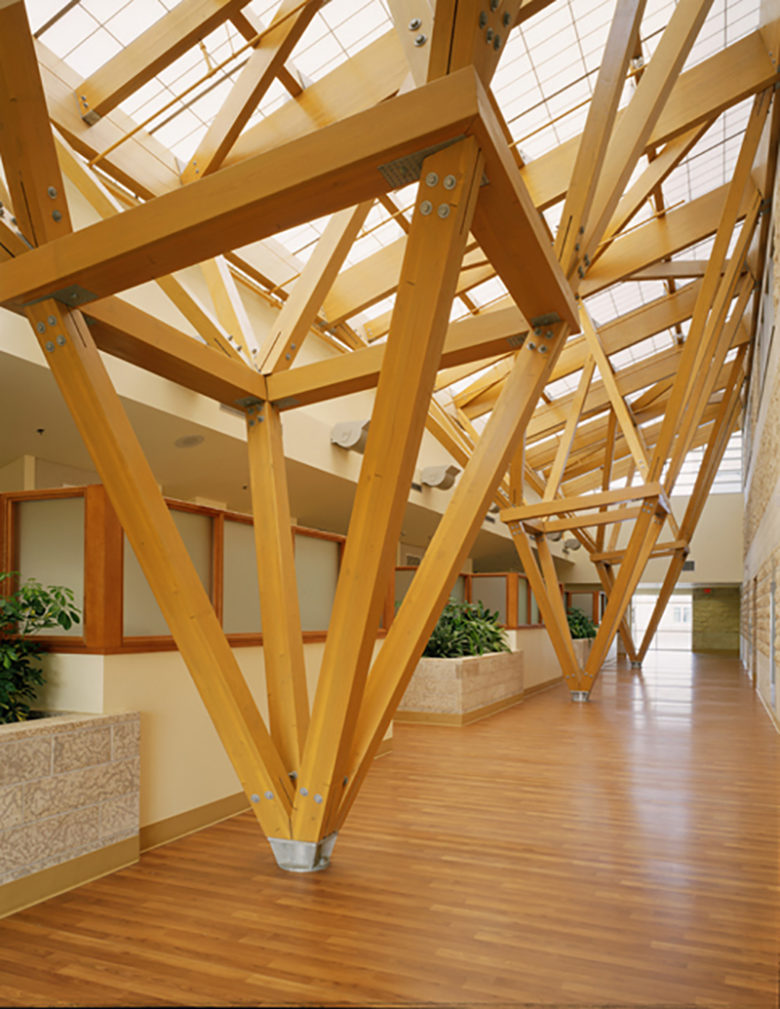
A 360˚ service provider
HH Angus delivered design engineering for Thunder Bay Regional Hospital’s main acute care building, its mental health centre, its cogeneration plant, and the Northwestern Ontario cancer centre on the same site.
Canary Wharf Contractors Ltd.
Barclays Bank Headquarters & Computer Centre
Barclays Bank was named as one of “the 30 most significant buildings constructed in the past 30 years” in 2008 by the respected ‘Building Services Journal’.
The Barclays Bank building was singled out for its robust design, which featured a high standard of sustainability and energy efficiency, rare attributes for a high technology building. It also earned the UK's "Breeam Excellent" rating, comparable to LEED® Gold.
The tower consists of a main operations facility, data centre and trading floor with 32 floors above grade, 1,000,000+ ft2 of computer centre, trading floor and high technology office space. HH Angus provided an overall electrical and mechanical design that ensures there are no single points of failure.
Mechanical services were designed to achieve high quality practical solutions for the high cooling loads, while ensuring flexibility for subtenants and office churn. The systems boast dual risers and split plant for the majority of services in order to provide continuity of service for maintenance or in the event of failure.
Electrically, the building has an extremely resilient service provision with dual incoming electrical supplies, 8 MVA of UPS power and 12 MVA of generator power available. The design included dual 11 kV service entrance, a dual 11kV APS systems (12MW), a 2(N+1) UPS topology (8x800kW). All electrical services were provided in a dual riser and split plant format, providing continuation of service under failure or maintenance.
SERVICES
Mechanical Engineering | Electrical Engineering | Communication Design | Vertical Transportation Consulting
PROJECT FEATURES
Size: 1,000,000 ft2 | Status: Completed 2004
LOCATION
London, England
KEY SCOPE ELEMENTS
32-storey tower | Mechanical services tailored for high cooling loads | Provided dual riser and split platforms for all electrical services | Breem Excellent / LEED® Gold

Energy conservation
The mechanical services embrace practical energy conservation measures, such as pre-heating fresh air intakes using condenser water heat rejection.
