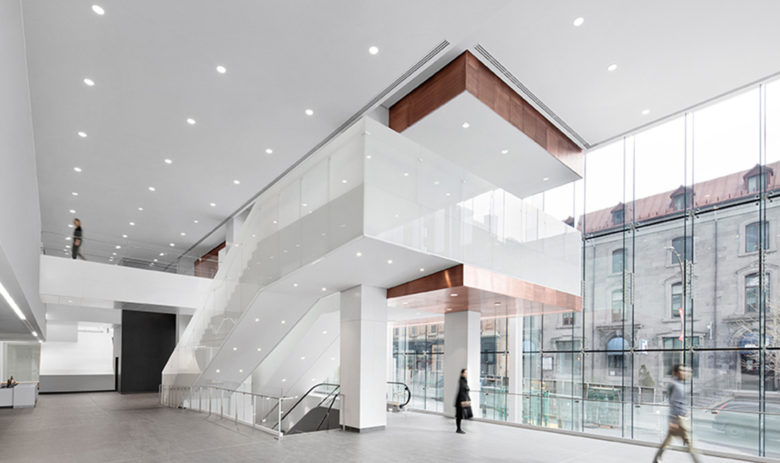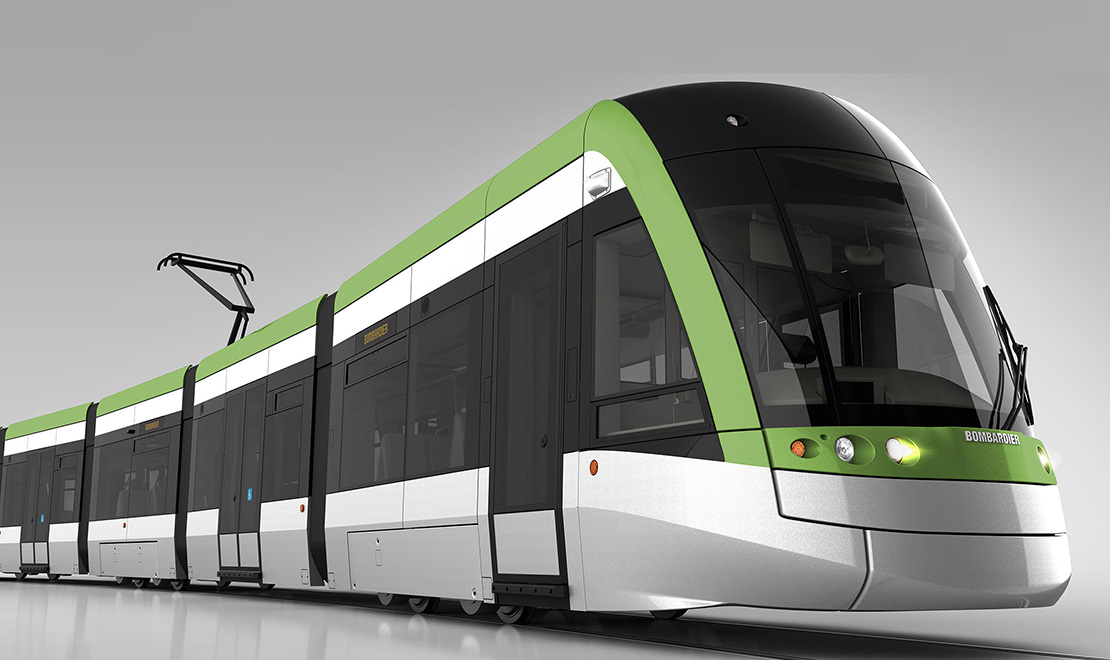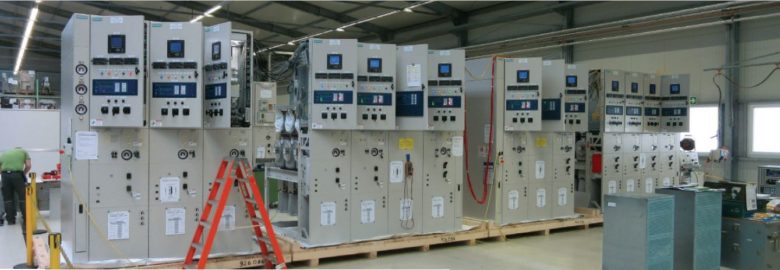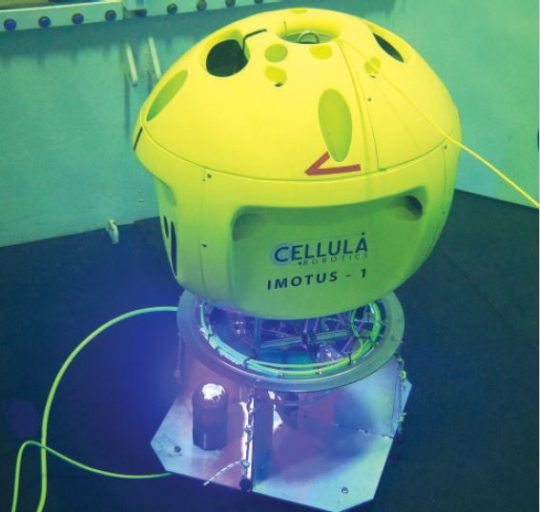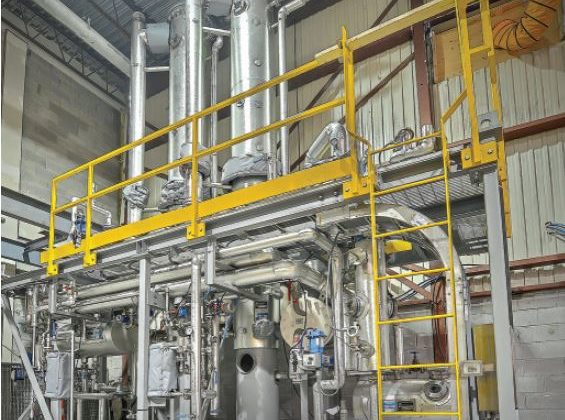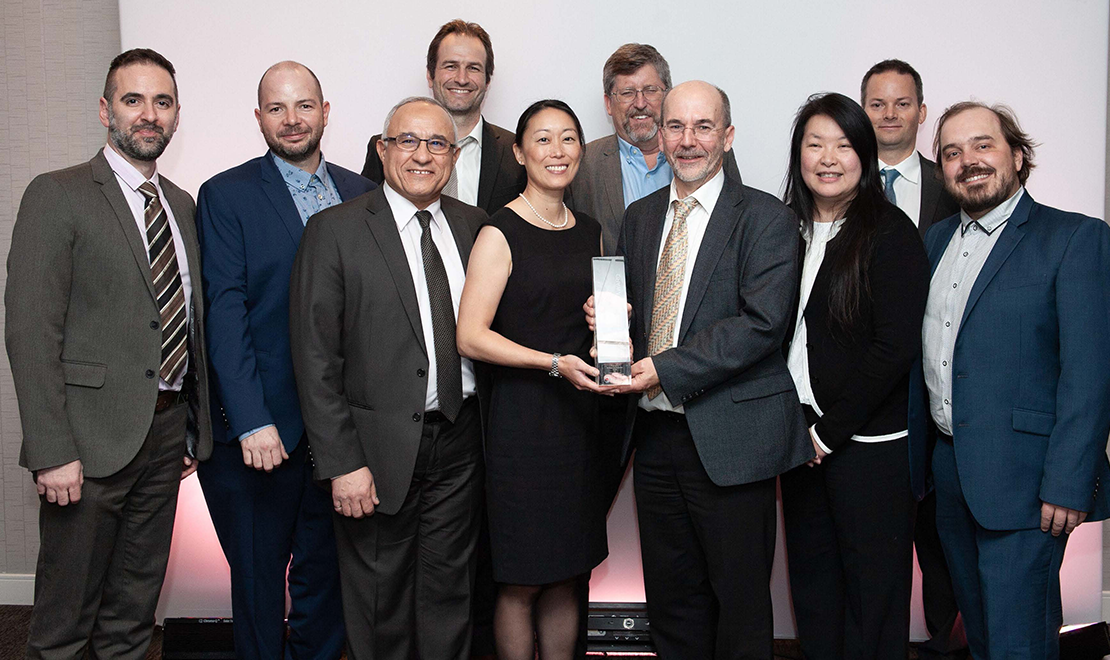
Congratulations to our HH Angus colleagues on winning the ACEC 2018 Schreyer Award for technical merit and innovation. The winning project is the Centre hospitalier de l’Université de Montréal (CHUM), North America’s largest healthcare P3 project and a milestone in Canadian healthcare.
We’re thrilled to be honoured with this prestigious ACEC award, and so proud that the expertise and creativity of our engineering and design colleagues has resulted in our industry’s highest honour.
On behalf of our CHUM team and everyone at HH Angus, our thanks to the Association of Consulting Engineering Companies | Canada and to Canadian Consulting Engineer magazine (CCE). The CHUM project was also honoured with this year’s Award of Excellence for Buildings.
Congratulations to all our fellow award winners at ACEC’s 50th National Awards Gala. Your outstanding achievements elevate the engineering industry and bring honour to our profession.

