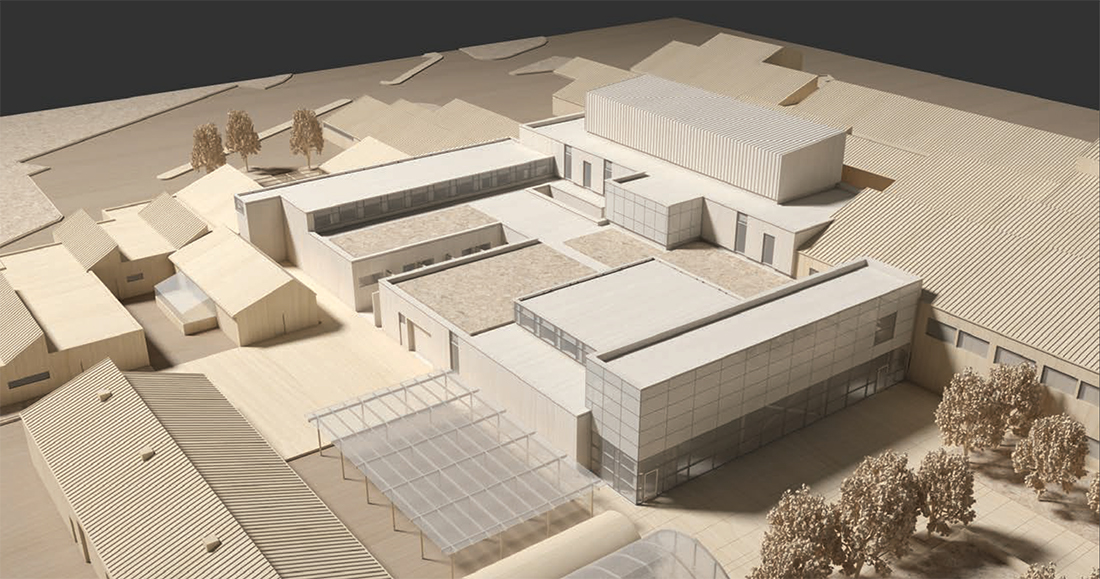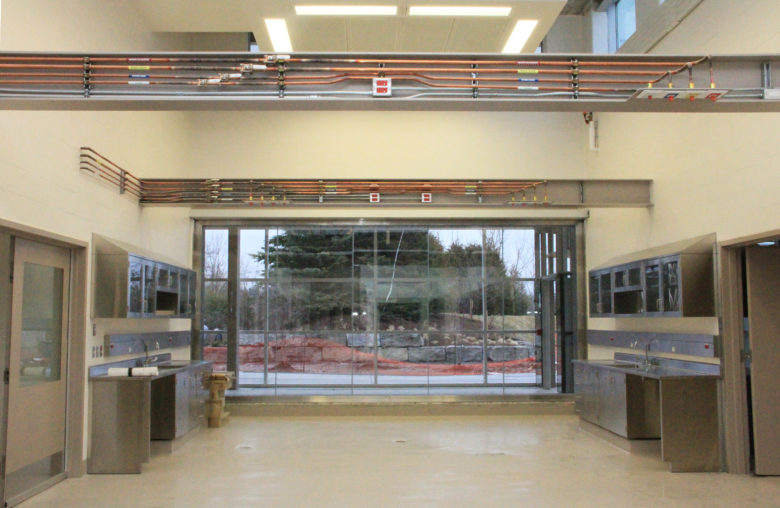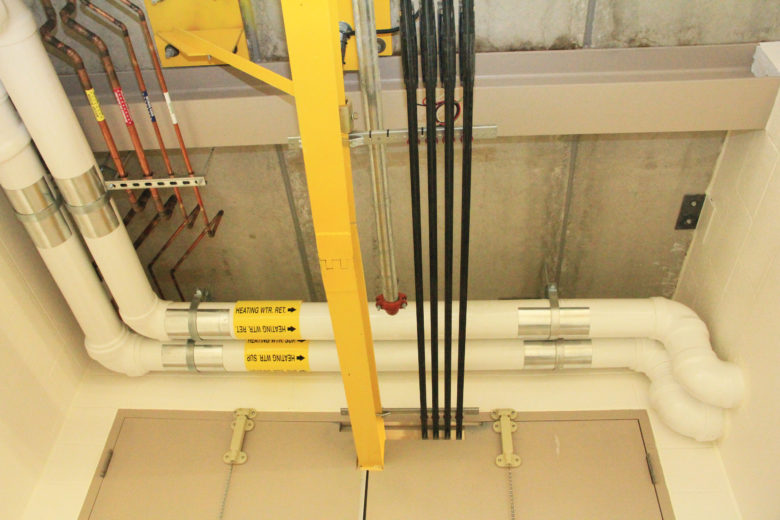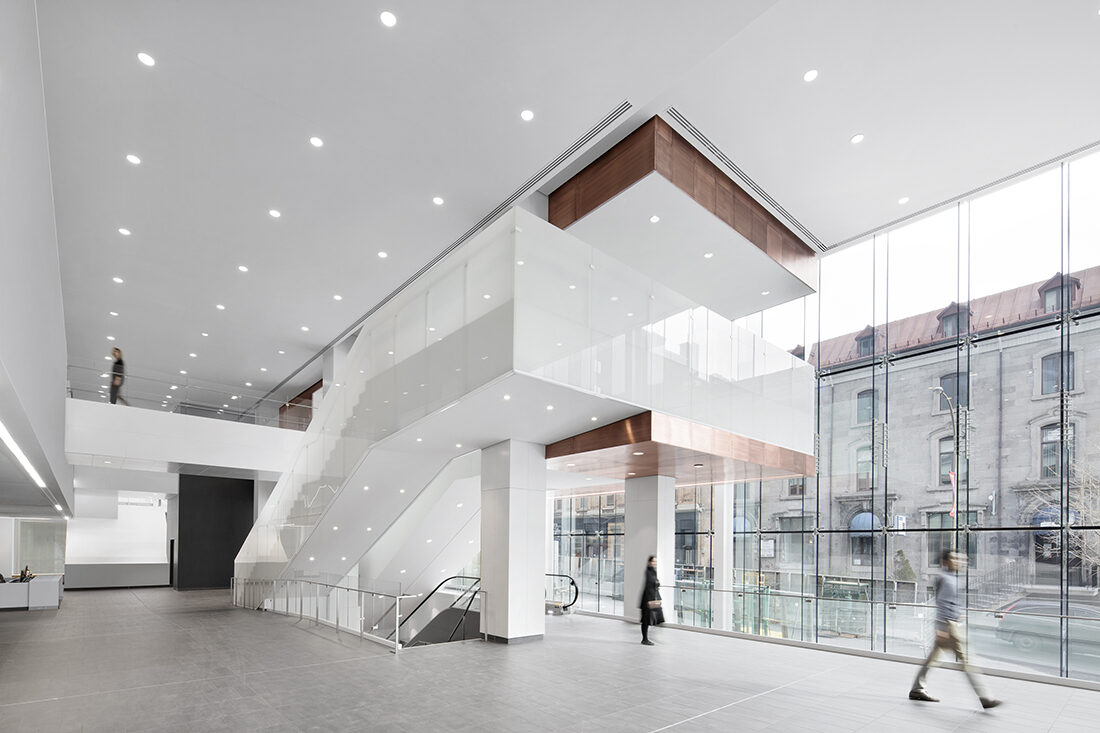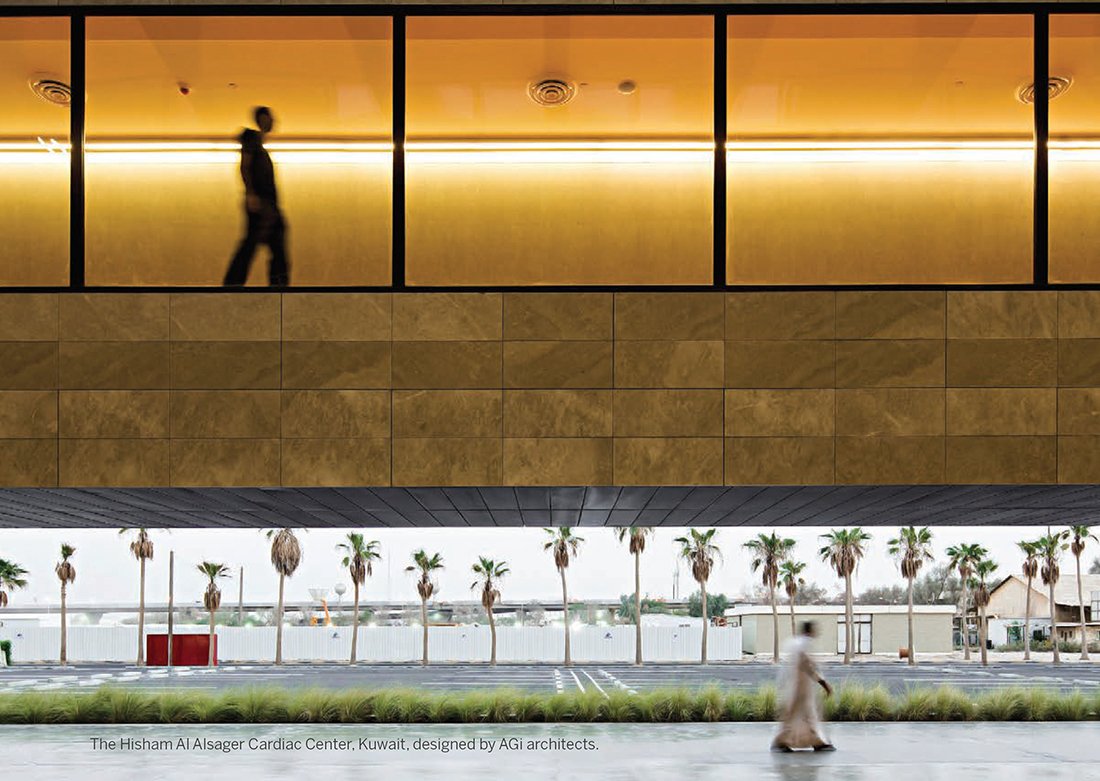
Lighting in healthcare centres requires balance between aesthetics and functionality. The right illumination is essential for medical staff to perform their duties and, as growing consensus suggests, aid in patients’ recovery. Bradford Keen speaks to architects and lighting specialists working across three continents about light’s healing properties.
From ancient Egyptians worshiping the sun god Ra to a parent parting the bedroom curtains of a moping teenager, light intuitively feels right. It is able to create perspective and alter moods. When intuition is verified by science, we feel vindicated by our innate wisdom.
Light has long been manipulated in effective design, but it is now permeating healthcare centres too. Gone are the days of bright, blue lights bearing down from above with the promise of sterility. Instead, the shifting ethos, backed by medical studies, has evolved to focus on how natural and artificial light can give patients a healthy glow.
“About five to ten years ago, healthcare design had a lot more of a clinical and institutional feel,” says Philip Schuyler. “People used really high colour temperatures – over 4,000k.” The electrical engineer at HH Angus explains that the industry now seeks to create a soothing environment mimicking someone’s home or a communal space, while balancing aesthetics, cost efficiency and functionality.
HH Angus and CanonDesign have undertaken a mammoth project. Spanning two blocks in downtown Montreal, the 21-storey Centre Hospitalier de l’Université de Montréal (CHUM) subsumes three existing facilities – Hôtel Dieu, Hôpital St Luc and Hôpital Notre-Dame – in what will be one of North America’s largest academic medical centres, spanning three million square feet. Phase one of the project, which includes the hospital and ambulatory building, was completed recently, while phase two’s office building is set for 2021. The healthcare district is set to teem with social activity, boasting an amphitheatre,
natural green spaces and one of the country’s largest displays of artwork.
The direct health benefits of lighting – improved mood, reduced hospital stay, lower mortality rates, among others – are proven, as is light’s ability to help create a sense of shared calm for patients and their loved ones.
“Lighting makes people feel a lot more receptive to treatment,” Jocelyn Stroupe, director of healthcare interiors at CanonDesign, says. “Often, healthcare encounters are filled with anxiety. We want to be sure anyone who enters the building feels a sense of comfort.”
This mindset of making hospitals communal and homely spaces is relatively new but gaining credence among architects.
“People usually go into healthcare facilities with humility,” says architect Joaquin Perez-Goicoechea. “They are searching for something; they need support and, if the building can help them achieve this, it brings satisfaction to all of us.”
This was the weighted starting point for the cofounder of AGi architects when designing the Hisham Al Alsager Cardiac Center in Kuwait. “People with chronic diseases require constant contact with doctors,” says Perez- Goicoechea. Their loved ones often spend many hours at their side or in the facility, which motivated the architect to design the centre as a place for social cohesion. “Light is extremely important for this. It must be a sanctuary,” he adds.
With red aluminium panels, the cardiac centre is designed and coloured – at the behest of the medical staff – to resemble a heart. Its large windows, on the north facade, open up to the dazzling blue of Kuwait Bay.
The multiple vertical skylights maximise natural light. Pollution and dust dictated their positioning. Placed flat and horizontally, they would have gathered too much grime, rendering them useless even with a stringent maintenance plan.
Lighting is a powerful “abstract and immaterial architectural tool,” says Perez-Goicoechea. “The issue is how you see the space as a structure on a sequence, which is identified by different lighting experiences depending on the use or character you want to give to that space.
“If you are going to be sitting in a waiting area for half a day, because this is the reality, you don’t want to be sitting under white, fluorescent lights. You want to be under warm ambient lighting that makes it cosier; it frames the space.”
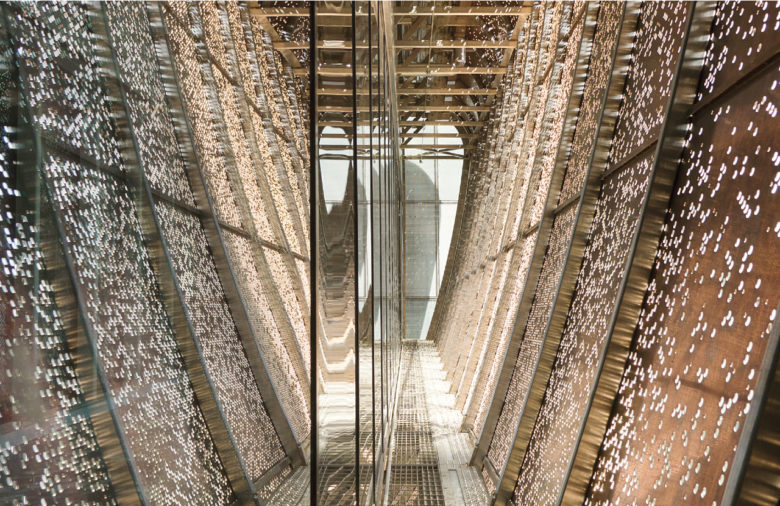
AESTHETICS VERSUS FUNCTIONALITY
This is where striking a balance is essential. “It needs to be a safe environment,” Stroupe says, “and lighting has to be designed so staff can perform their job without issue.” With many hard surfaces in healthcare facilities, eliminating glare is just one necessary consideration as it will help reduce fatigue on the eyes.
It’s not only the staff, of course, but patients too. “They are often in their rooms or being transported through corridors lying on their backs,” Stroupe says. “We’d like to avoid having something in the ceiling shining in their eyes and causing discomfort.”
Nowhere is this balance between comfort and function more important than at the Dommartinlès-Toul, a short and long-term residential facility in France for people with epilepsy. While there aren’t any operational procedures being carried out, staff need to perform regular functions such as administering medication. The importance of this cannot be overstated, as was seen in a study from the early 1990s, where pharmacists’ prescription-dispensing error rate was heavily dependent on their workspaces being sufficiently lit.
A more pressing factor for epileptics is that stress – often noise and light – can be a major trigger for seizures.
“We concentrated on soft materials,” says Atelier Martel’s co-founder, Marc Chassin. The architect implemented sound absorption materials and low, non-aggressive beam lighting. The firm worked with two artists on the project to add gentle touches such as shallow, sphered indents on the external facade to pay homage to the tablet from around 600BC, considered the first written record of epileptic symptoms. Internally, a tapestry of wool acts as a centrepiece to create warmth and comfort.
“This attention to detail is very important for the people who live there,” he says. “In the bedrooms, we have really big windows that open widely, making the space feel larger, almost like a terraced area.”
A UK study from 2013 showed that patients’ length of stay in hospital was reduced by 7.3 hours per 100lux increase of daylight and, in 1998, a study of patients in a cardiac facility’s intensive-care unit found mortality rates were higher in dimly lit rooms.
An earlier study, published in Science in 1984, found patients in rooms with windows facing trees recovered 8.5% faster and required less pain medication than those with views of a brick wall.
At CHUM, there are multiple outside areas. Beyond the obvious benefit of being a place to breathe in revitalising air, they were also designed for those inside the building. “We wanted to provide people a green and healing view,” Stroupe says. “It is a very tight urban site with amazing views of the city, but this is a little more intimate.”
Lit naturally during the day and benefitting from artificial light spilling out from the inside of the building in the evening, Schuyler says they took a minimalist approach for the terraces. “There is very little specialist lighting in those terrace spaces,” he says, “but they were supposed to be more natural and comfortable.”
When natural and artificial light shine in perfect choreography, architects manage to create a “diffused ambiance”, says Perez-Goicoechea, where different sources of light react to alter the perception of space.
Studies have shown that daylight is not necessarily superior to artificial lighting but, rather, capitalising on a combination of the two yields the best results. At the epileptic care facility in France, Chassin says different sources of light are used but often with their origin concealed, rendering illumination a general impression rather than a location-specific function. “The idea of softness is in the architecture,” Chassin says, “but also in the technical aspects of light.”
Another essential function of light is how it empowers patients. “We gave people control over their own lighting,” Chassin says. “It is important specifically for those with epilepsy because certain sorts of lighting and frequency can cause seizures.”
Even in situations where lighting does not directly impact a patient’s medical condition, it can afford them a greater sense of empowerment.
“Patients are in a stressful environment,” Schuyler says. “A big part of promoting wellness is being able to control their environment.”
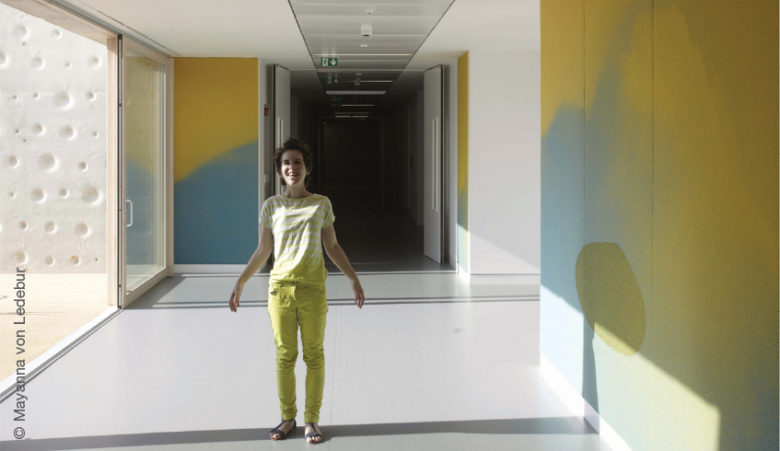
FIND THE WAY
In any healthcare facility, not least one the size of CHUM, clear navigation is essential. Staff need to find their way between departments, patients have to go for tests and therapy, and visitors wish to locate their loved ones with ease.
“Every encounter has to be understandable and clear,” Stroupe says. “The wayfinding aspect is immensely important and lighting plays a big role in how we can emphasise the passage of travel for people in this facility. Lighting needs to work to support the architectural design.”
The navigational aspect plays a huge role in epileptic patients’ comfort and orientation. In the aftermath of a seizure, patients will be muddled and confused. Using light, and external contextual cues such as the courtyards and trees outside, helps them reorient themselves, offering much needed succour.
Focusing on the human condition, architects can ensure lighting is used in healthcare centres to make the work of medical staff easier and more efficient, but also help improve the physical and psychological welfare of its patients. There may no longer be a need to invoke the power of Ra, but the benefits of light remain integral to human well-being.
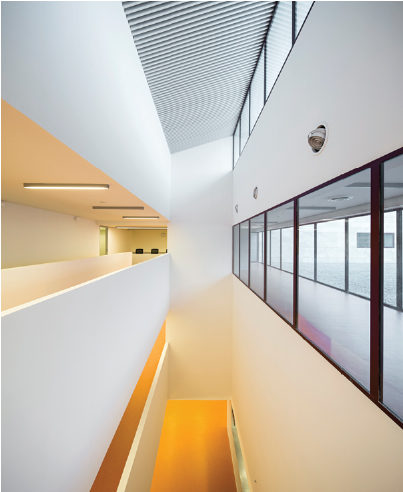
Leaf Review Magazine
January 2017

