Sector: Institutional/Public Sector
Canadian War Museum
The Canadian War Museum is a unique and historically important project, with a signature design appropriate to its purpose. Situated on Ottawa’s LeBreton Flats, on the bank of the Ottawa River, this world-class facility is a major attraction for Canadian and international visitors.
Inspired by countless acts of Canadian bravery in conflict zones around the world, Architect Raymond Moriyama created a design which blends seamlessly into the surrounding landscape. The building features a landscaped roof - low-maintenance, self-seeding, and fully accessible. The Memorial Hall is strategically located at the intersection of two axes. One aligns the Memorial with the Parliament Building’s Peace Tower, and the other is the solar azimuth at precisely 11:00 am on November 11 - Remembrance Day - when 11 precisely-oriented rods capture the sun’s rays at that poignant moment for Canadians, symbolizing spiritual rejuvenation and a new beginning.
The vertical transportation system includes five (5) passenger elevators and one (1) freight elevator to accommodate movement of large artifacts.
The elevator system design for this project required that special consideration be given to the site location and its geological characteristics. All elevators are of the “holeless” hydraulic type, with special design features to attain the travel distances required, within very tight overhead allowances.
The Canadian war museum is an affiliate of the Canadian Museum of Civilization and houses 440,000 ft2 of exhibit, archive and office space, as well as a 4,200 ft2 theatre.
SERVICES
Vertical Transportation Consulting
PROJECT FEATURES
Status: Completed 2002
LOCATION
Ottawa, Ontario
KEY SCOPE ELEMENTS
Elevator Design | 5 passenger elevators and 1 freight elevator
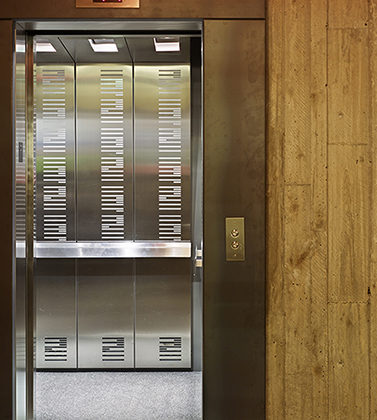
Peel Regional Police
Headquarters Renovation
The renovation project customized this building for policing and admin functions. Originally, the building had been designed for pharmaceutical research labs and support spaces.
HH Angus was engaged to provide M&E and IMIT consulting engineering for the partial renovation of this existing Peel Regional Police facility. The building has a gross area of ~ 91,000 ft2, with the renovated area totaling ~ 70,000 ft2.
The project involved replacing two boilers and heat pumps, along with the installation of a new make-up air unit on the roof. These service the entire building’s hydronic heating, while the new make-up air unit serves the basement area. As well, part of the contract was to upgrade mechanical systems to suit new load, due to changes in office floor layout and function.
Among the challenges of the project was the requirement for multiple site surveys in order to confirm the existing equipment on site. The project was also completed under a very aggressive schedule in order to meet the targeted occupancy date.
SERVICES
Mechanical Engineering | Electrical Engineering | Lighting Design | IMIT Consulting
PROJECT FEATURES
Renovated space size: 70,000 ft2 | Status: Completed 2019
LOCATION
Peel Region, GTA, Ontario
KEY SCOPE ELEMENTS
Extensive mechanical upgrades and replacements | Multiple site surveys to overcome lack of as-built drawings | Fast-track schedule
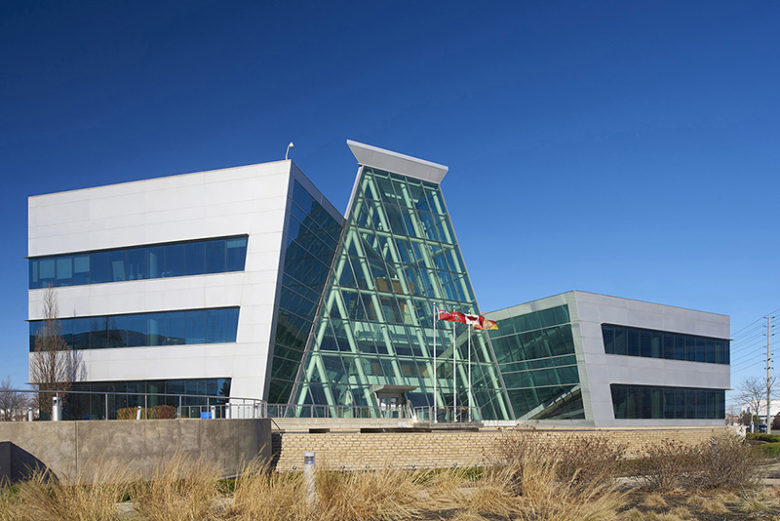
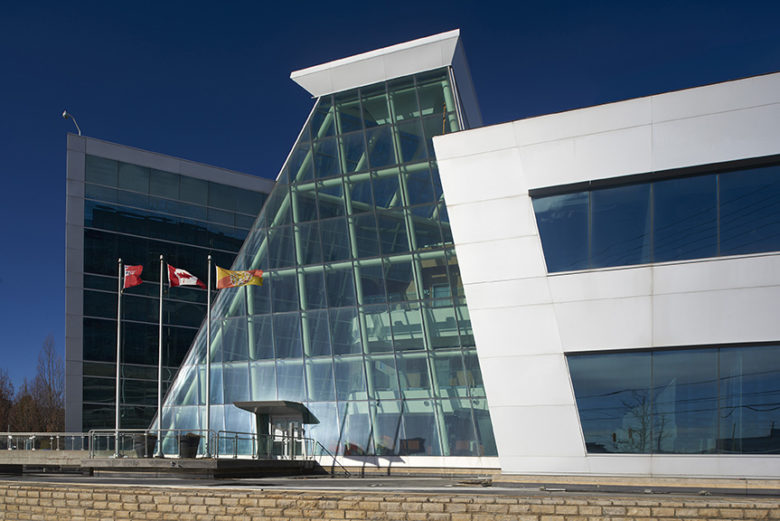
Images courtesy of CS&P Architects Inc.
Town of Oakville
Fire Hall #8
This project was designed and constructed under the Integrated Project Delivery procurement model, a methodology that, in our experience, provides excellent results for our clients, as well as fostering greater collaboration within the project team.
Oakville’s new fire station and amenities have been designed to serve a growing population. LEED Silver certified, the 1.5 storey facility was almost fully constructed from glue laminated and cross laminated timber (CLT). CLT is a relatively new construction material in North America; CLT panels/walls are fabricated off site, where all M&E openings and penetrations are cut out, and then subsequently assembled on site. This approach required extremely close coordination between the structural designers and the M&E designers since, unlike drywall, wood openings cannot be adjusted once cut. The modular construction approach also helped meet the aggressive schedule for this project.
HH Angus’ mechanical scope included variable refrigerant flow, energy recovery ventilators, infrared tube heaters, and vehicle exhaust system. Electrical systems include natural gas backup generator, daylight harvesting sensors, provision for solar PV, CCTV and card access, and fire locution (radio system for 911 dispatch). Special provisions were made to allow speakers to be installed strategically throughout the building to support the locution/fire alerting system, with additional provisions for the radio antenna. In 2021, the project was honoured with the Toronto IES Illumination Section Award.
The fire hall floor plan consists of three fire truck bays - two drive-through and one back-in bay, gymnasium, dormitory, kitchen, offices, meeting rooms, IT room, and many specialized service spaces. Fire Hall #8 is designated as a “post disaster building”; hence, the M&E systems are very robust.
Perhaps ironically, the new fire station is clad in charred wood. Shou Sugi Ban charred siding, made from logs reclaimed from Ontario and Quebec waterways, offers many safety and operational advantages: it is ultra-low maintenance, naturally resistant to insects, moisture and rot, has proven fire resistance qualities, and is sun and water repellent. At end of life, the siding can be disposed of safely, without environmental damage.
The project team, under the IPD procurement model, included the Town of Oakville - Owner | Chandos - Builder/IPD Lead | LETT - Architect | HH Angus - Mechanical and Electrical Engineer | Bering Mechanical - Mechanical Contractor | Plan Group - Electrical Contractor | Gillam Group - Construction Management | Element 5 - Wood Structure Fabrication | LEA Consulting - Structural Engineer | Tresman Steel - Steel Structure Contractor | Groundworks Construction - Early Works and Landscape | Fluent - LEED Consultant | Husson - Stormwater Management.
Construction time-lapse: https://youtu.be/2dydglnYkRM
SERVICES
Mechanical Engineering | Electrical Engineering | Lighting Design | Communications Design | Security Design
PROJECT FEATURES
Status: Completion 2020 | 11,500 ft2 | Integrated Project Delivery | Mass timber construction | LEED Silver certified| Designated 'post disaster' building
LOCATION
Oakville, Ontario
KEY SCOPE ELEMENTS
Net Zero provisions for future conversion, with high efficiency M&E | Shou Sugi Ban charred wood cladding | Provision for future photo voltaic installation | locution/fire alerting system
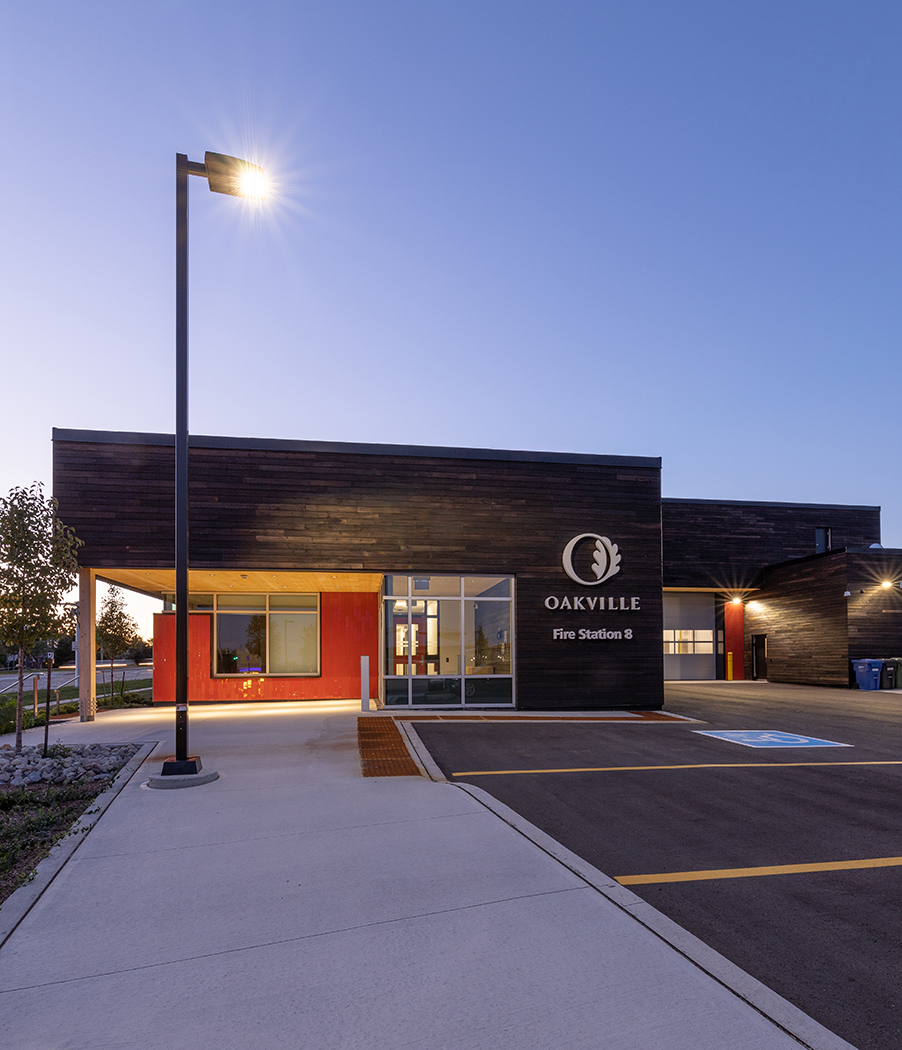
Net Zero Conversion
Highly efficient M&E systems provide for future Net Zero conversion. The Fire Hall is designed to accommodate a 40kW Solar PV system to offset and displace energy usage.
Site Challenges
The Fire Hall was built adjacent to an existing EMS Station and shares the road entrance and utilities. This presented a challenge in planning for construction, service entrances and operations. The team had to ensure that the Fire Hall does not impede EMS' emergency response process.
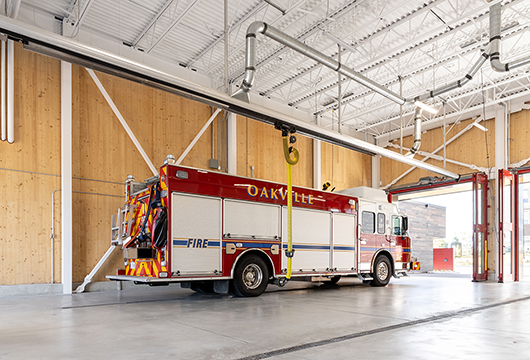
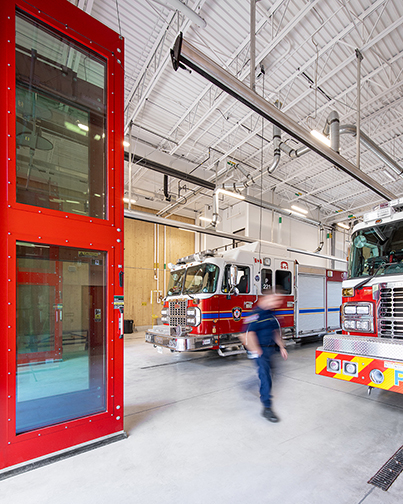
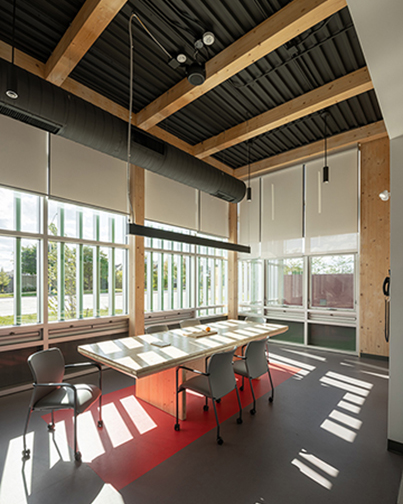
Toronto Transit Commission
Toronto-York Spadina Subway Extension Pioneer Village & Finch West Station
The TTC’s 8.6 km line opened to the public in December 2017. All six stations are fully accessible and Wi-Fi equipped. The line is comprised of both tunnel and cut-and-cover sections. HH Angus provided mechanical and electrical consulting engineering for the Pioneer Village and Finch West stations.
Above ground, the new stations include a main entrance, secondary and automatic entrance and electrical substation. Our mechanical scope included ventilation and air conditioning of services spaces, sanitary and storm drainage for washrooms and service area, track drainage, fire protection systems, as well as incorporation of system-wide tunnel ventilation. In addition, it incorporated water-efficient plumbing fixtures and energy efficient HVAC systems.
Our electrical scope covered power distribution, lighting and communications systems. Design layouts were provided for power distribution of the subway station, as well as traction power for the trains.
SERVICES
Mechanical Engineering | Electrical Engineering | Lighting Design | Communications Consulting
PROJECT FEATURES
Status: Completed 2017
LOCATION
Toronto, Ontario
KEY SCOPE ELEMENTS
Underground subway stations with integrated bus terminals | Integrated traction power substation | Water-efficient plumbing fixtures and energy efficient HVAC systems
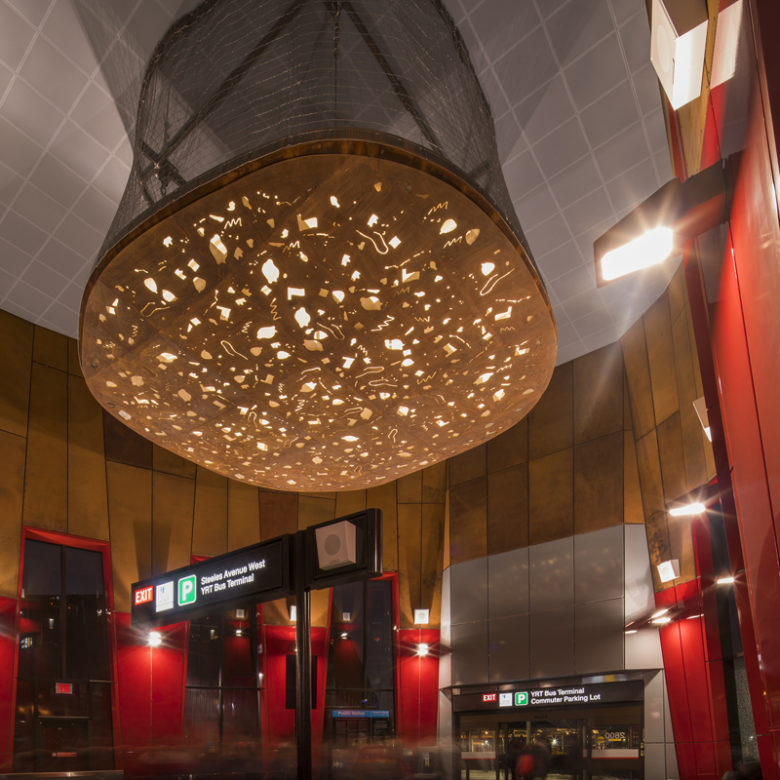
Custom transit lighting
The lighting design featured reduced power consumption. Lighting design for the exterior public zones incorporated increased daylight levels, LED lighting in pylon signs, and energy-efficient lighting in illuminated wayfinding signage.
Comprehensive communications design
The communications systems design included fire alarm protection, public address speakers, passenger intercom, TTC PAX telephones, public telephones and security systems, including closed circuit television.
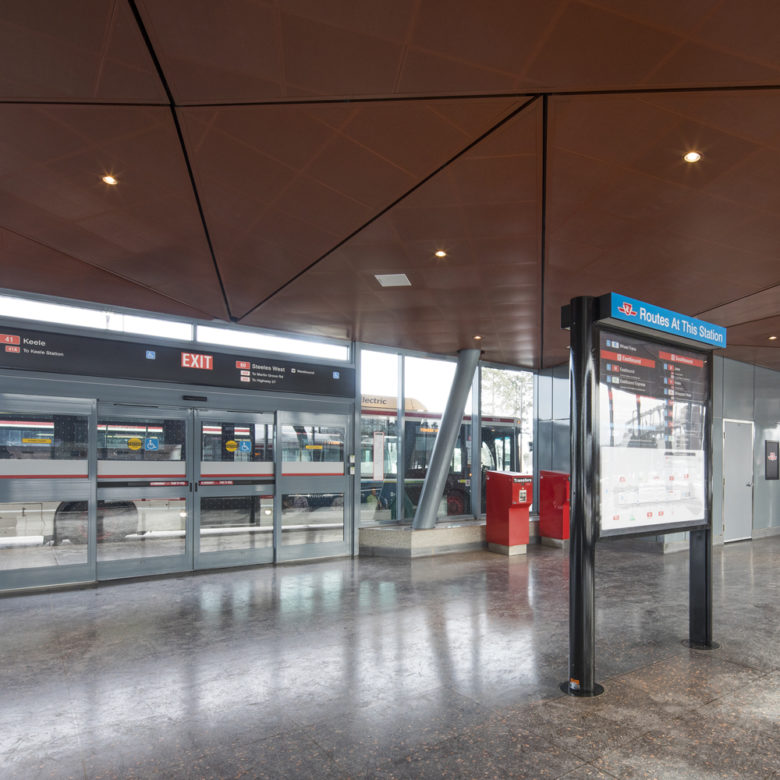
Ministry of the Attorney General/Infrastructure Ontario
Thunder Bay Consolidated Courthouse
This multi-storey building features 15 courtrooms, 4 conference/settlement suites, and Ontario’s first aboriginal conference settlement suite. It is LEED® Silver-certified, with barrier-free design, infrared hearing assistance and barrier-free witness stands and jury boxes.
HH Angus provided electrical engineering design, vertical transportation engineering and lighting design for the 8-storey building (seven above grade and one below grade for parking and holding cells). The electrical design features 100% emergency generator backup, UPS (uninterrupted power supply) and inverter lighting systems.
Lighting design included interior lighting, exterior building perimeter and parking. Exterior lighting was designed to be ‘dark sky compliant’, and all lighting design and luminaires targeted LEED® Silver. Custom lighting was designed for the aboriginal conference settlement suite, and featured low energy metal halide T5 fluorescent uplighting for the domed ceiling surfaces and LED downlights for general lighting.
Vertical transportation systems were designed to provide dedicated service for each of the primary forms of facility traffic: public, private (judicial), prisoner and building services. There are twelve elevators in total, the majority of which are Machine-Room-Less (MRL) gearless traction type. This elevator type represented the latest technological advance for energy efficiency and operational performance for low-to-medium rise buildings. Custom cab finishes for the public and private elevators complement the building’s interior design, while the prisoner elevators include an interior partition for the safe movement of accused by security staff.
SERVICES
Electrical Engineering | Lighting Design | Vertical Transportation Design
PROJECT FEATURES
Status: Completed 2014
LOCATION
Thunder Bay, Ontario
KEY SCOPE ELEMENTS
Designed transportation system to provide dedicated service for each form of facility traffic | Custom lighting design for specific conference suite featured low metal halide T5 fluorescent uplighting| MRL gearless traction type was used for - the majority of the elvators| LEED Silver
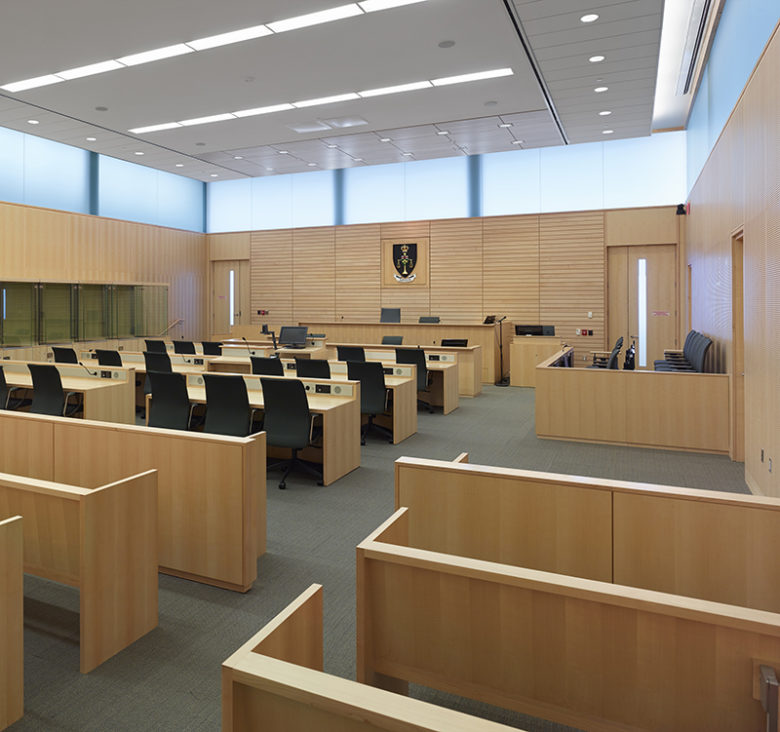
Built to last
The Courthouse was a design-build-finance-maintain project, with life-cycle repair and renewal responsibilities that ensure the courthouse (including heating and cooling systems, windows, floors, roofing structures and hard landscaping) is kept in excellent working condition over the 30-year period.
