Service: Tenant Improvements
TD Bank
Living Roof“The Green Council [tenant representatives] has made it clear, through a commitment to action, that sustainability is a core value of TD Centre tenants.”
David Hoffman, then-General Manager. TD Centre
At the TD Centre’s iconic towers in downtown Toronto, TD Bank’s Living Roof offers both environmental benefits and some much-needed green relief from the usual hardscape views had by occupants of the Centre’s towers. It covers 22,000 ft2 and is planted with creek sedge grasses, a hardy semi-evergreen native species tough enough to survive the extremes of Toronto’s climate. Annual energy savings from the green roof are approximately $23,000. This is achieved by reducing summer cooling and winter heat loss by 25%.
HH Angus provided mechanical and electrical engineering for the green roof installation and irrigation system, as well as the project’s preliminary Feasibility Study. To avoid over-watering, the irrigation system features a sensor that shuts down the irrigation system when it rains. This sensor also reduces irrigation when the water received during previous rainfalls or irrigation has not yet evaporated.
In order to evaluate the requirements for mechanical and electrical design for the irrigation system, the ceiling plenum for the single story building below had to be surveyed. The storm water drainage system was original and would need modification and updating. The existing plumbing was modified to allow connection of the new irrigation.
Installation of dedicated electrical circuits and automated controls was required in order to operate the self-draining irrigation system. The controls were ceiling mounted with remote computer access. Rain spray heads, valves, head sensors, pattern nozzles, valve boxes, and stainless roof drains were incorporated.
Before the design could be executed, rainwater calculations were carried out based on Environment Canada data, along with spreadsheets detailing storm water run-off. These calculations assisted in sizing the storm water piping and locating roof drains and spray nozzles.
A roof leak detection system was also designed, along with a new soil pipe vent stack through the Pavilion roof, and a gooseneck conduit for rooftop wiring. A new replacement filter rack was added to the roof air vents.
SERVICES
Feasibility Study Plumbing Design | Mechanical Engineering | Electrical Engineering
PROJECT FEATURES
Size: 22,000 ft2 | Status: Completed 2015 | Annual energy savings through reduction in summer cooling requirements and in winter heat loss
LOCATION
Toronto, Ontario
KEY SCOPE ELEMENTS
Feasibility study | Rainwater calculations | Plumbing design with supporting mechanical and electrical design and engineering | Roof leak detection system
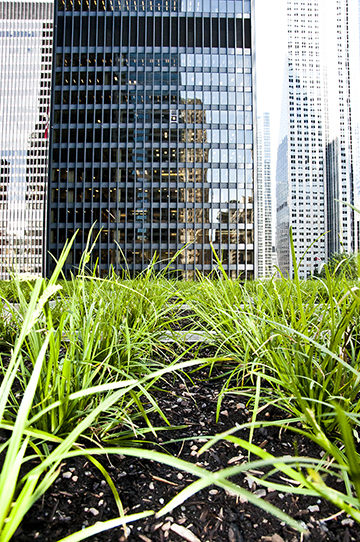
Sustainable
design
TD Bank's Living Roof represents tenant values and is a bold expression of collaboration in support of environmental stewardship
Honouring the design
The green roof’s grid pattern mimics Mies van der Rohe’s original design for the pavilion roof. This was done to respect the ‘designated heritage site’ aspect of the TD Centre.
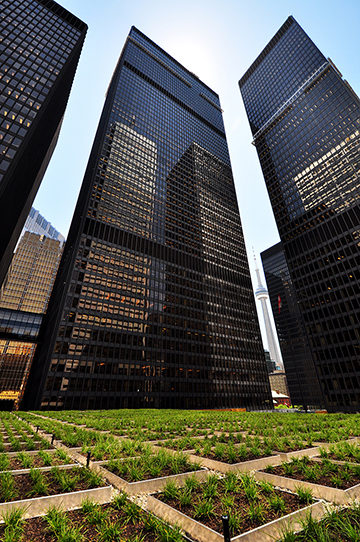

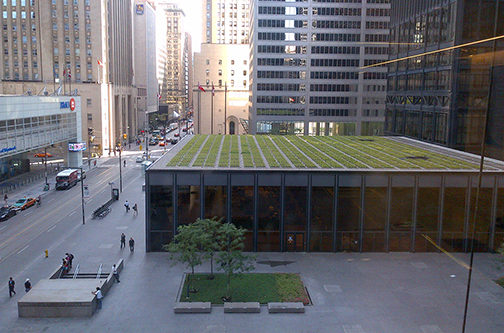
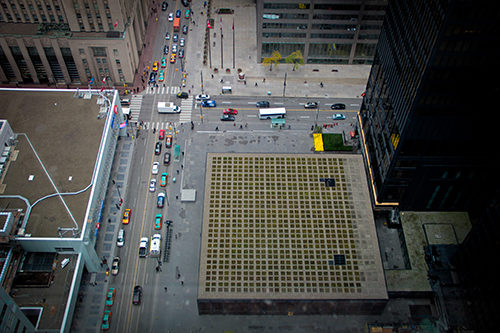
Images courtesy of Flynn Canada
Wildeboer Dellelce LLP
365 Bay Street, 3 Floor Fitout
This 12-storey building is located in the heart of Toronto’s business and financial core. Constructed in 1960, the mechanical and electrical infrastructure was outdated and major redistribution and rework of the existing systems was required in order to suit the new tenant fitout.
HH Angus was engaged to provide fitout services for this commercial office renovation project. Our scope included mechanical, electrical, lighting and communications engineering design for renovations to three floors of office space for a standalone corporate finance and tax law firm.
The 8th floor consisted of renovations to 7,000 ft2 of client-facing space, including a universal washroom, meeting rooms, reception and welcome areas. A large existing boardroom was converted into multipurpose meeting space. This conversion required additional ventilation in order to accommodate up to 50 people.
A new build out included open and enclosed office space to accommodate future growth. A new universal washroom was also provided as part of the updated layout.
Extensive demolition was required in the central part of the floor plan to accommodate the new layouts. Construction took place during working hours; therefore, special planning and design were needed to accommodate critical areas and workstations during construction. Hoarding was required to separate these areas and ensure the safety of occupants. The project schedule was very aggressive.
SERVICES
Mechanical Engineering | Electrical Engineering | Communications Design | Lighting Design | Tenant fitout
PROJECT FEATURES
Status: Completed 2018 | Renovations to non-contiguous floor plates | Infrastructure upgrades
LOCATION
Toronto, Canada
KEY SCOPE ELEMENTS
Renovations to three floors of office space for a standalone corporate finance and tax law firm | Heavily phased to allow tenant operations to remain active throughout construction
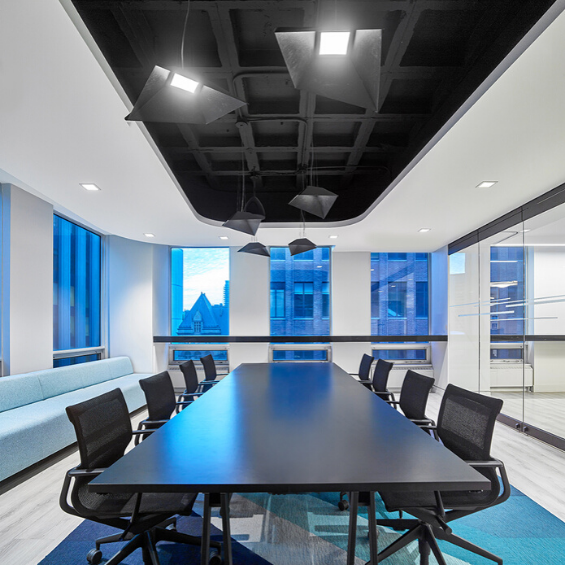
Innovative lighting design
Special attention was paid to highlighting unique design features, including dropped ceilings and feature walls.
Centralized amenities
The 9th and 10th floor renovation covered 16,050 rentable ft2. The objective was to refresh the employee work space and create a new, centralized café space.
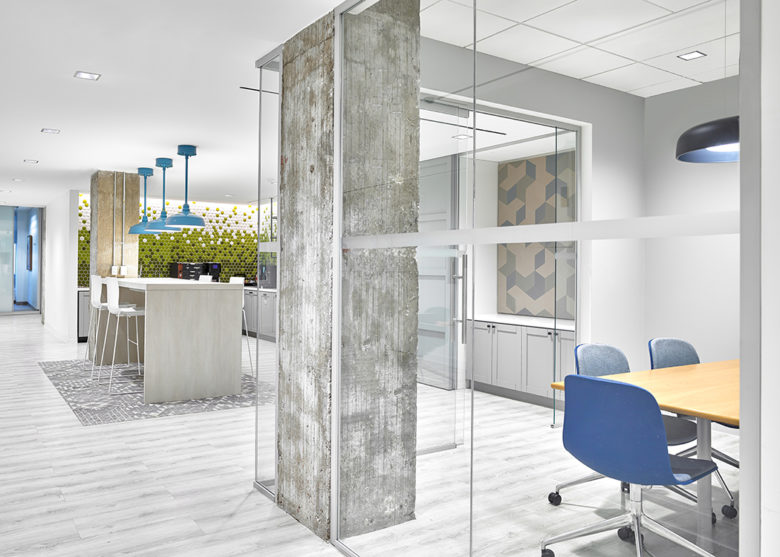
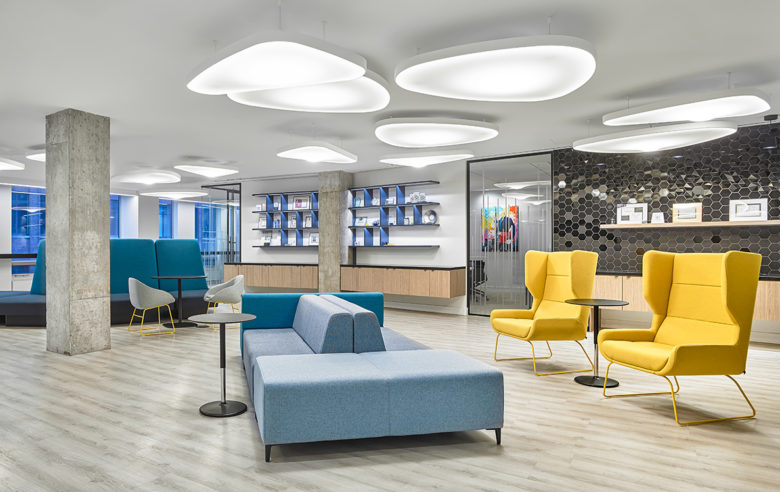
Close
coordination
The project team was able to achieve the schedule requirements by engaging in close coordination and communication from project inception to completion.
York University
Osgoode Professional Development Centre
Osgoode Hall Law School is considered a world leader in continuing legal education. Its Professional Development Centre is located in the heart of Toronto's downtown core, at Yonge and Dundas Streets, and forms part of York University's Downtown Campus.
HH Angus provided mechanical, electrical and lighting and ICAT design for a fit-out and renovation of the 26th floor of 1 Dundas St. Spaces included the reception area, open concept workstations, meeting rooms, lounge area, kitchen, staff room, phone rooms, accessible washrooms, academic classrooms of various sizes and functions, video/audio studio, and other support spaces.
Our scope for the 17,000 ft2 space included the alteration and renovation of the base-building elevator lobby and the entire 26th floor, complete with architectural, interiors, mechanical, electrical, telecommunications, accessibility, code and life safety, space and program planning, and fully integrated Building Information Modeling. The design was based on meeting LEED CI Silver standards.
SERVICES
Mechanical Engineering | Electrical Engineering | Lighting Design | Security Consulting
PROJECT FEATURES
Size: 17,000 ft2 renovation and fitout, meeting LEED CI Silver standards | Status: Completed 2019
LOCATION
Toronto, Ontario
KEY SCOPE ELEMENTS
Renovations to professional development institution | Fully integrated BIM
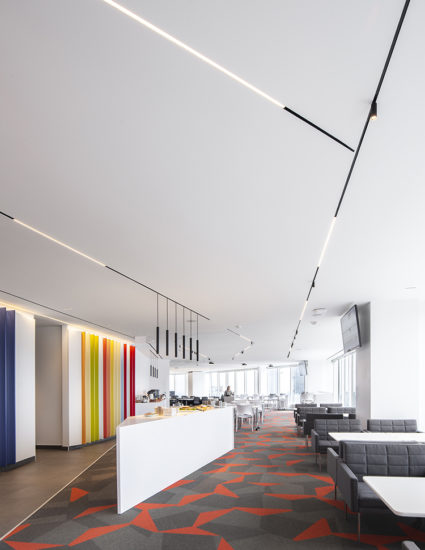
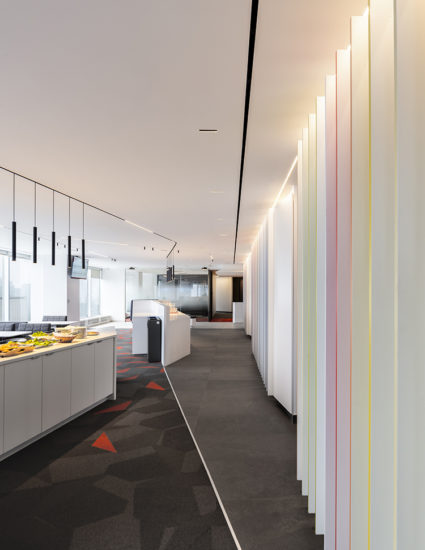
Cadillac Fairview
Toronto Dominion Centre
HH Angus has been working at this site since the earliest days of the Toronto Dominion Centre, Canada’s first skyscraper. We provided complete mechanical and electrical engineering services to the Toronto Dominion Bank and Cadillac Fairview (CF) in the construction of the first four towers, which total 5,600,000 ft2.
Those original iconic towers (now six) and the interconnecting below-ground shopping concourse comprise office space, underground parking and a retail and restaurant complex in the heart of downtown Toronto.
With the certification of 95 Wellington as Gold Level WELL Core, the entire TD Centre is now WELL certified, the largest real estate complex in Canada to have achieved this designation.
We have been involved in numerous technical infrastructure upgrades, including the installation of heat exchangers to the cooling plant in order to link to the Deep Lake Cooling system. We have provided detailed redesign of the service floors so that the space previously occupied by the cooling plant can be upgraded.
The Toronto Dominion Tower, the tallest at fifty-five stories, employs a perimeter induction heating and cooling system; all other buildings, which were designed later, employ variable air volume systems. Each building has a number of air handling plant room floors located approximately every twelve floors. This helped to minimize the size of individual pieces of equipment and the on-floor shaft sizes required.
Steam is used as the prime heating and humidification source for the Centre. Supplied from the Enwave District Energy System, the steam demand is rated at more than 70,000 kg/hr. The cooling load of over 49,000 kW is supplied by the Deep Lake Cooling system.
As part of the ongoing evaluation and revision of existing mechanical and electrical systems for this property, CF has invested in a new luminaire and ceiling combination. This investment provides tenants with base building illumination of a high quality while reducing the total lighting power density for building operations. This new luminaire system, in combination with accurate metering and appropriate building automation, is contributing to CF’s success in meeting and exceeding the ASHRAE 90.1 energy standards.
SERVICES
Mechanical Engineering | Electrical Engineering
PROJECT FEATURES
Size: 5,600,000 ft2 | Status: Ongoing
LOCATION
Toronto, Ontario
KEY SCOPE ELEMENTS
Ongoing technical infrastructure upgrades | Installed heat exchangers to link the cooling plant to the Deep Lake cooling system | LEED Gold

The imperative of good service
“The volume of work which you perform here at the TDC, I believe, is a direct reflection of your team’s reliability, high performance, and value.”
Adrian Sluga, Former Senior Manager, Tenant Projects, Cadillac Fairview
A lasting impression
TD Centre Heritage Designation:
The TD Centre in Toronto was designed by Ludwig Mies van der Rohe and, from 1967 to 1972, was the tallest building in Canada. A leading example of the International style, the TD Centre altered the city’s skyline while influencing many subsequent buildings across the nation.*




Ricarda’s Restaurant
The heritage building at 134 Peter Street is a four-storey brick and beam former bakery that was incorporated into a modern office tower. The tower garnered a great deal of attention when it opened for its use of a delta frame and tubular columns to stabilize the office tower.
Ricarda’s is 10,000 ft2 restaurant/retail bakery site located within the heritage portion of the building, and was a very complex project. It presented a number of constraints that challenged the M&E design team to find workable solutions on a very aggressive construction schedule.
Because the original building is governed by the Heritage Act, this added a layer of complexity in terms of specifying equipment compliant with the Act. The entire project team worked hard to find creative solutions that would allow them to deliver a very challenging project on time and on budget.
SERVICES
Mechanical Engineering | Tenant Fitout | Lighting Design
PROJECT FEATURES
Size: 10,000 ft2 | Status: Completed 2017
LOCATION
Toronto, Ontario
KEY SCOPE ELEMENTS
Mechanical design developed to suit open ceiling concept within heritage portion of building | Incorporated a fire protection system | Lighting Design
Redefining Space
Another challenge was minimizing services along the ceiling so that we could maintain the interior designer’s open ceiling concept. This was particularly difficult because, while the site is on the ground floor, it has no basement, just a five-foot-high crawlspace earmarked for storage. Our design team ran drains through this space and connected them to the main building drains. We then had to add sprinklers, as the area was now deemed habitable.
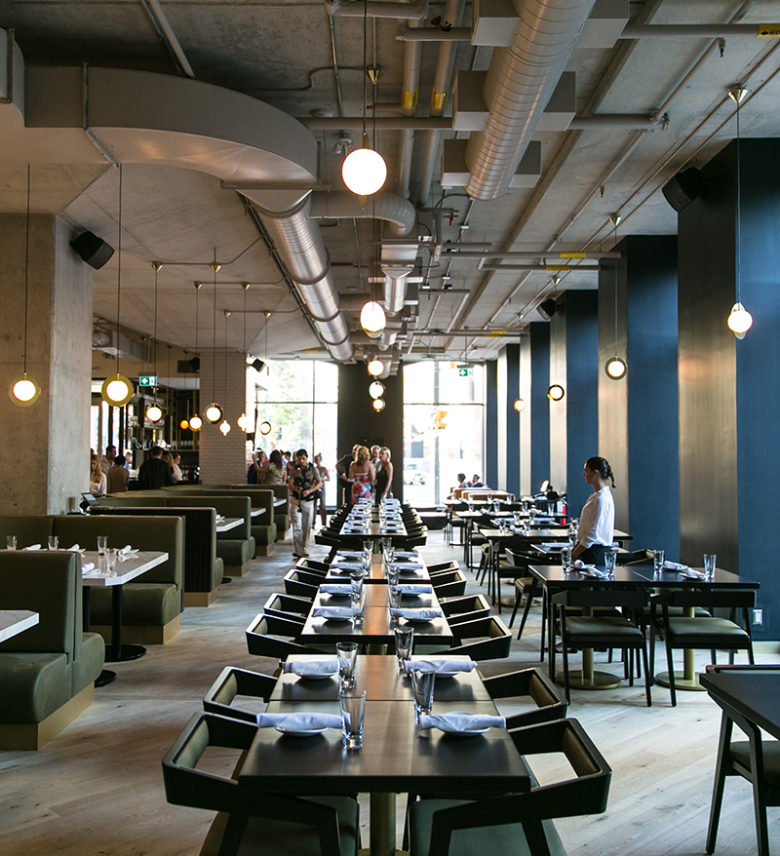
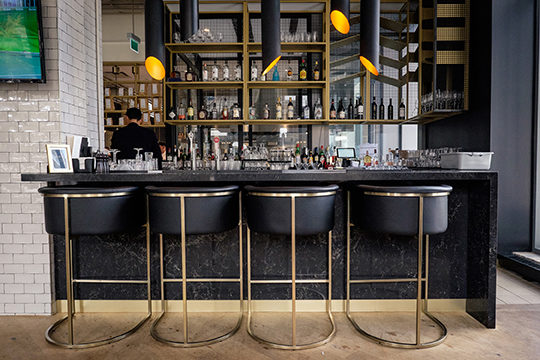
Negotiating New Uses
We also negotiated these unforeseen uses with the landlord and obtain design approval for the fire protection systems, since the crawlspace was never intended for these uses.
Respecting the Vision
To maintain the open ceiling aesthetic, we ran electrical conduits through the crawlspace to route power for kitchen equipment.
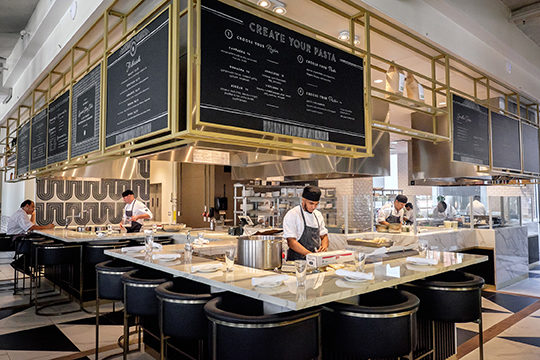
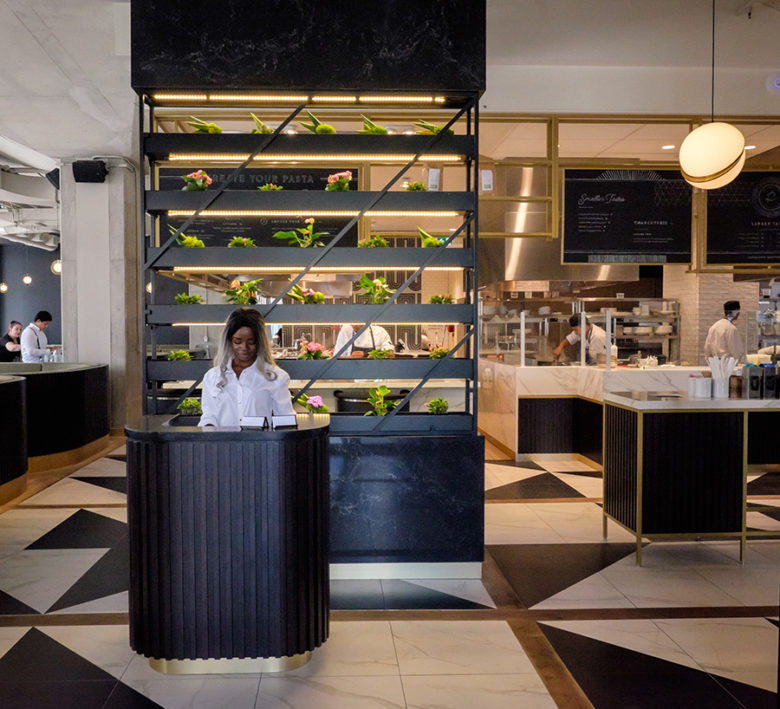
Award-winning Lighting Design
Our IES Award-winning lighting featured both eco-friendly luminaires and ongoing cost savings by reducing energy consumption.
Adjacencies of mixed-use spaces challenged our design team to deliver the appropriate LED lighting solutions for dining, retail, reception, lounge and kitchen zones.
