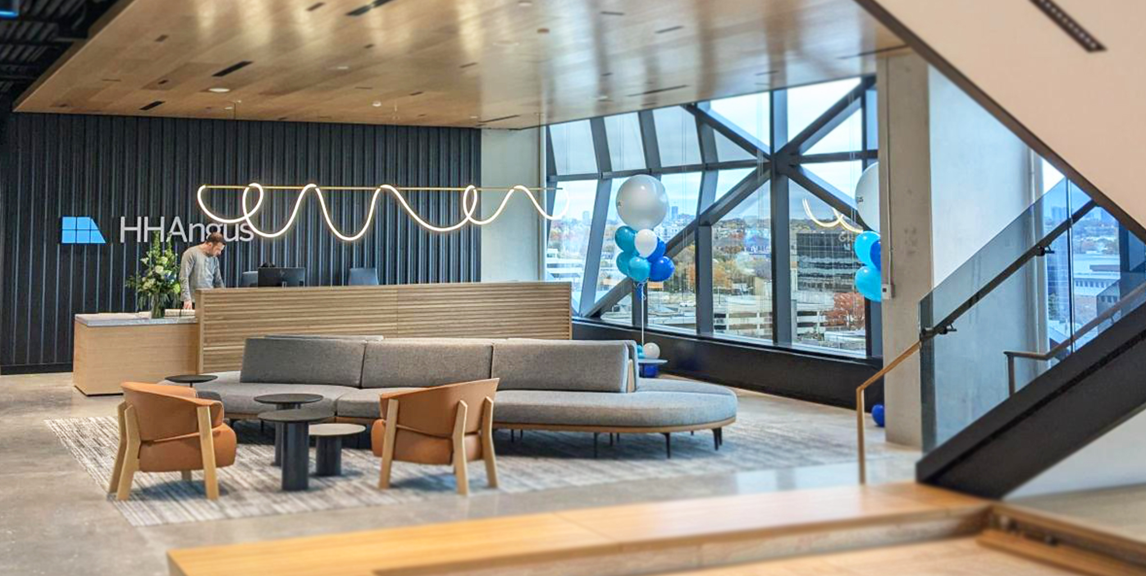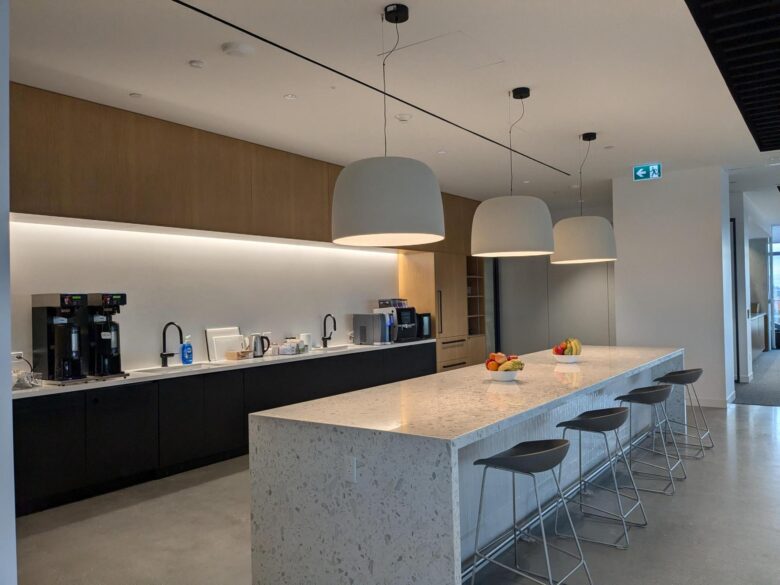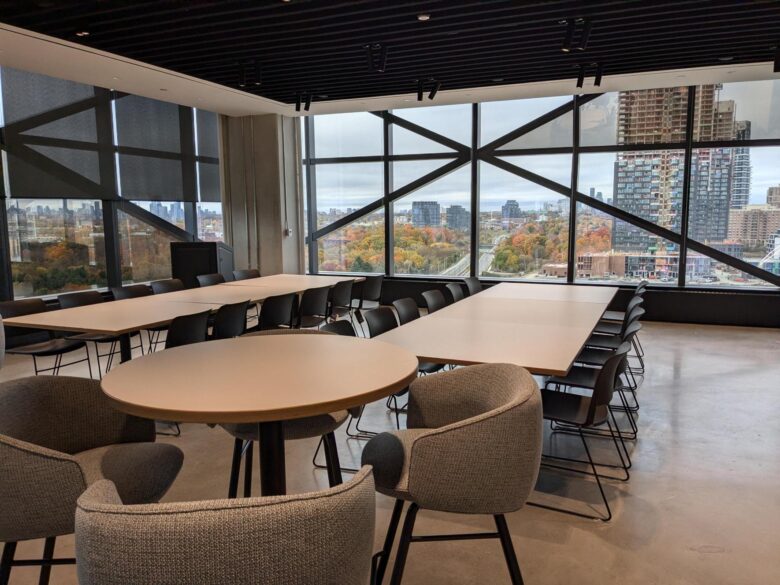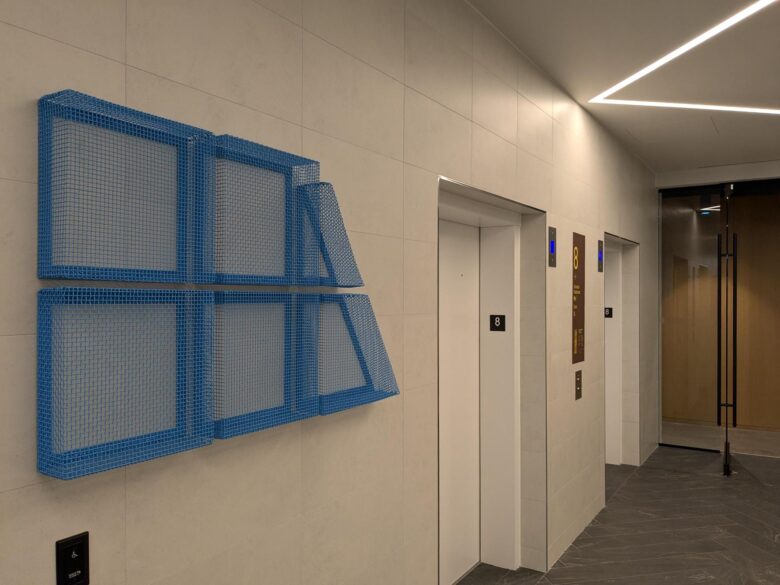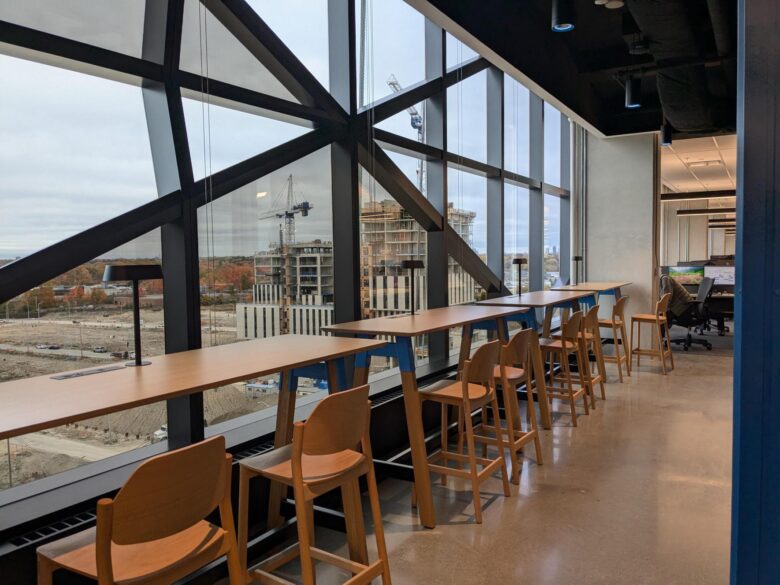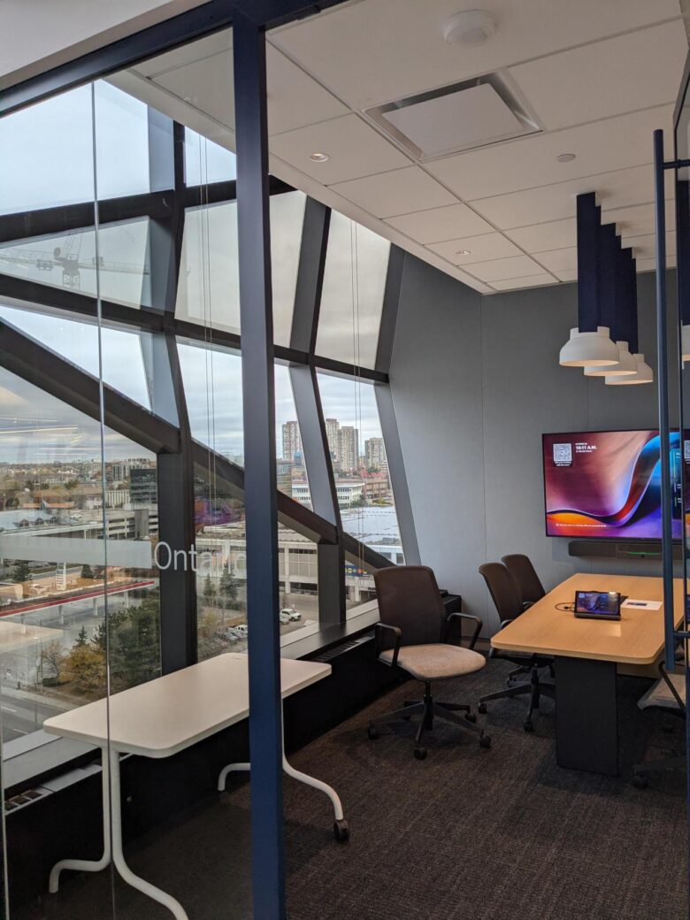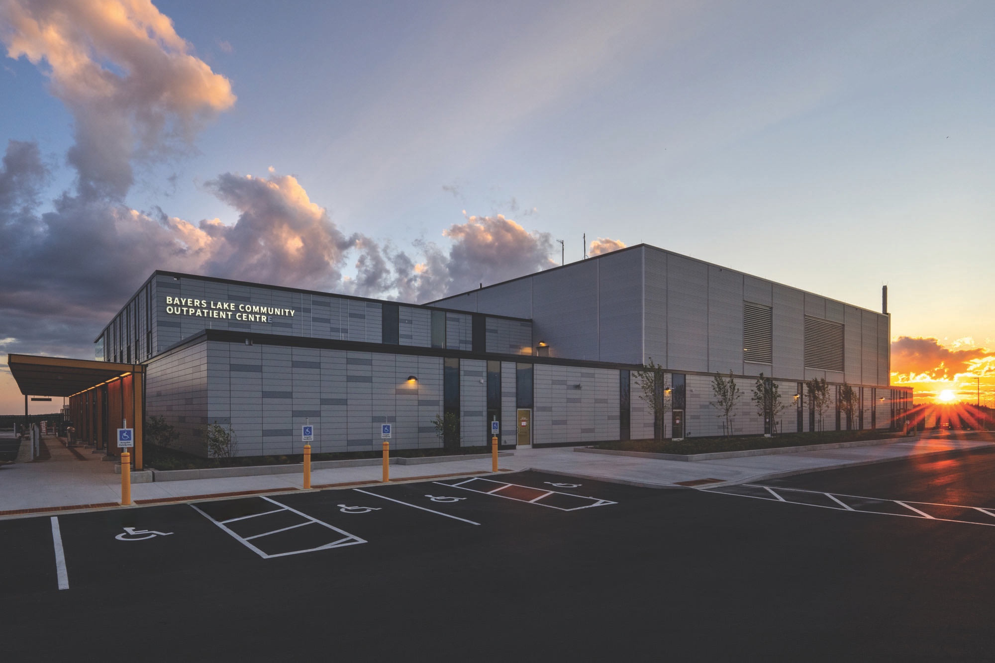
This article was originally published in District Energy Magazine, Q4 2024.
As the world races the clock to meet climate targets, communities are proving to be vital players.
Utility master planning and climate action plans are guiding the way, and community engagement is emerging as a pivotal force in helping both deliver. UMP and CAP plans touch everywhere we work and live – from busy urban streets to rural settings.
The district energy sector is becoming better versed in the technicalities of the energy transition. However, technology is just one side of the coin. The other equally crucial side is community willpower.
In my opinion, there are no significant technology challenges to reaching our climate targets. The solutions exist today.
Much is yet to be done on the community engagement front, however, and this is not as easy as it sounds.
Communities that stand united and act on plans to achieve common goals will be the ones that adjust best and benefit most from the transition. A greenhouse gas reduction project might look perfect on paper. However, it may well face unforeseen challenges without community support. On the bright side, we’ve witnessed projects fast-tracked and costs reduced when the community is genuinely involved. This proves to us – the technical crowd – the value of community engagement.
“A sense of ownership among stakeholders is crucial to long-term success."
I see community engagement in sustainable energy planning facing three primary categories of challenges.
- First, social and cultural barriers. These include general resistance to change, especially where large infrastructure projects are required, and equity concerns, which can hinder progress and create skepticism;
- Second, technical and economic hurdles, such as the novelty and complexity of modern energy systems, financial constraints and the difficulty of communicating long-term benefits;
- Third, institutional and logistical obstacles, including regulatory barriers, coordination difficulties, and the need to attend to diverse and competing interests.
All of the above can slow effective engagement and delay sustainable energy initiatives. Overcoming these challenges requires a comprehensive approach that addresses social, technical and institutional factors simultaneously. That is an effective community engagement strategy.
Effective community engagements tap the combined power of several interconnected strategies. Tailored approaches – customized by site and place – recognize each community’s unique characteristics, ensuring that energy and climate action plans resonate within local and project specific contexts.
The concept of "co-creation" taps into local knowledge and fosters a sense of ownership among stakeholders, crucial for long-term success. This approach can be supported by using interactive platforms and technology that democratize the planning process, allowing for diverse participation.
Transparency and continuous communication build trust and maintain community interest, while establishing robust feedback mechanisms creates a dynamic dialogue between project developers, users, regulators, financiers and other stakeholders. Capacity building and education help communities make informed decisions, which in turn demystifies complex concepts and helps highlight long-term benefits.
We know of real-world examples that show the transformative power of effective community engagement. Projects such as Rethink Glasgow and the 3NE solar farm in Alberta showcase how inclusive approaches and active participation can lead to sustainable outcomes.
The Rethink Glasgow initiative exemplifies how using robust digital technology can succeed in community engagement aimed at creating a greener urban environment. The Glasgow project sought to gather input from residents on sustainable urban development post-pandemic. It utilized an interactive online map where residents could drop pins and offer suggestions about making various city areas more sustainable. And it allowed over 1,300 residents to actively contribute ideas to the city’s climate action plan, democratizing the planning process and ensuring that diverse voices and ideas were considered.
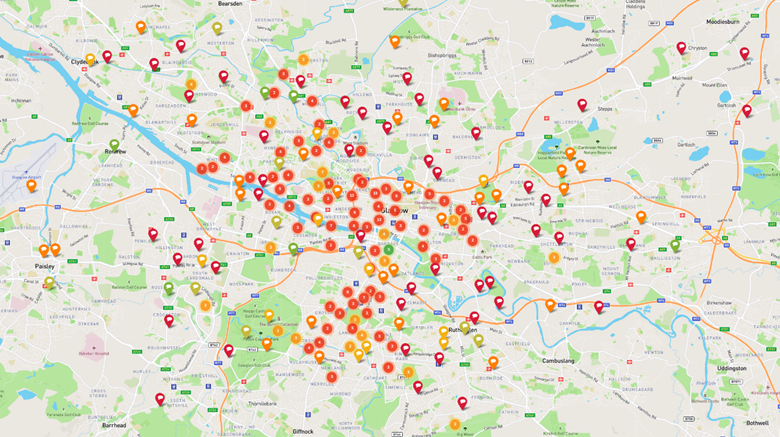
“Rethink Glasgow used digital technology to collect input. The map here shows a pattern of feedback that included 1,300 residents." Rethink Glasgow
Engagement was straightforward and accessible, allowing residents to participate at any time and from anywhere. The result was a community-driven climate action plan that reflected the actual needs and aspirations of residents. Insights gathered from this engagement have shaped the city’s strategies for a more resilient and sustainable future, and the project has been recognized for its innovative approach to civic participation.
Development of the 3NE solar farm project in Fort Chipewyan, Alberta, serves as another powerful example of effective community engagement. Owned by the Athabasca Chipewyan First Nation, Mikisew Cree First Nation and the Fort Chipewyan Metis Association, the project involved indigenous stakeholders at every decision-making stage. This strategy ensured that the project not only aligned with the community’s energy needs but also enhanced its understanding of renewable energy technologies.
“Communicating in a way that transcends mere consultation."
Community members engaged through consultations and participatory decision-making, which improved energy literacy and gave residents an ownership point of view. This involvement also helped developers manage the project efficiently, allowing it to be completed on time and under budget, enabling the community to reinvest savings into other sustainability initiatives, such as a wood-fuel business, further promoting local economic development and energy resiliency.
The 3NE solar farm now supplies over 25% of Fort Chipewyan’s annual electricity needs, reducing reliance on diesel fuel by more than 200,000 gallons per year and cutting annual greenhouse gas emissions by 2,535 tons. The project demonstrates the environmental and economic benefits of community-engaged renewable energy initiatives and highlights the critical role of local community leadership in advancing sustainable energy solutions.
In essence, the power of community engagement strategies lies in its ability to transform residents from passive observers to active participants in shaping their futures.
That said, it’s important to understand that the role of community engagement transcends mere consultation. It’s about co-creating a future where voices are heard, concerns are addressed and more potential solutions are considered.
By adopting these strategies, communities and project developers can create resilient, sustainable communities that are well-equipped to tackle the challenges of climate change. As we move forward, embracing community engagement as a fundamental component of sustainable energy planning will be crucial in driving us toward our climate goals.
For find out how an integration strategy can help your building’s technology transition, contact us at connectconsulting@hhangus.com.
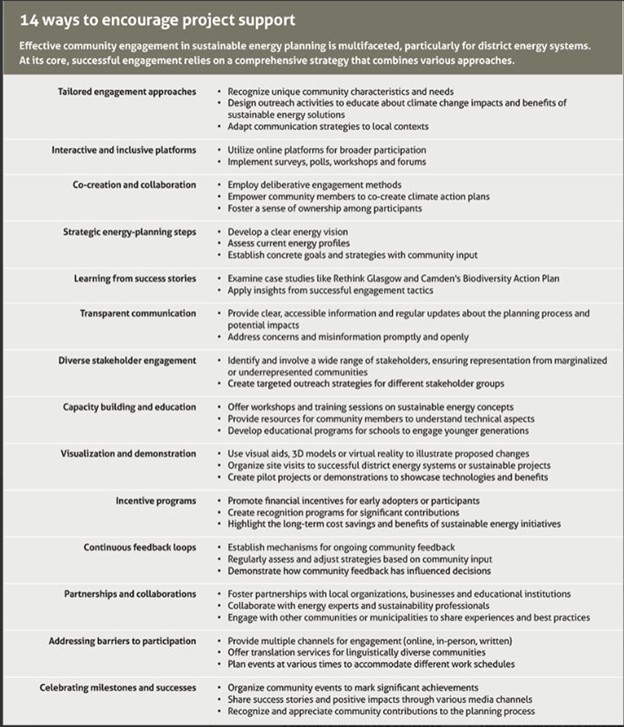
This table illustrates the multifaceted nature of effective community engagement in sustainable energy planning, particularly
for district energy systems. At its core, successful engagement relies on a comprehensive strategy that combines various approaches

Mike Hassaballa, MA.Sc., P.Eng., is Manager, Decarbonization, at HH Angus and Associates, where he focuses on advancing sustainable solutions for project design and operation and on decarbonizing heating and cooling systems and promoting eco-friendly construction practices.
Mike Hassaballa
MA.Sc., P.Eng.
E: mike.hassaballa@hhangus.com

