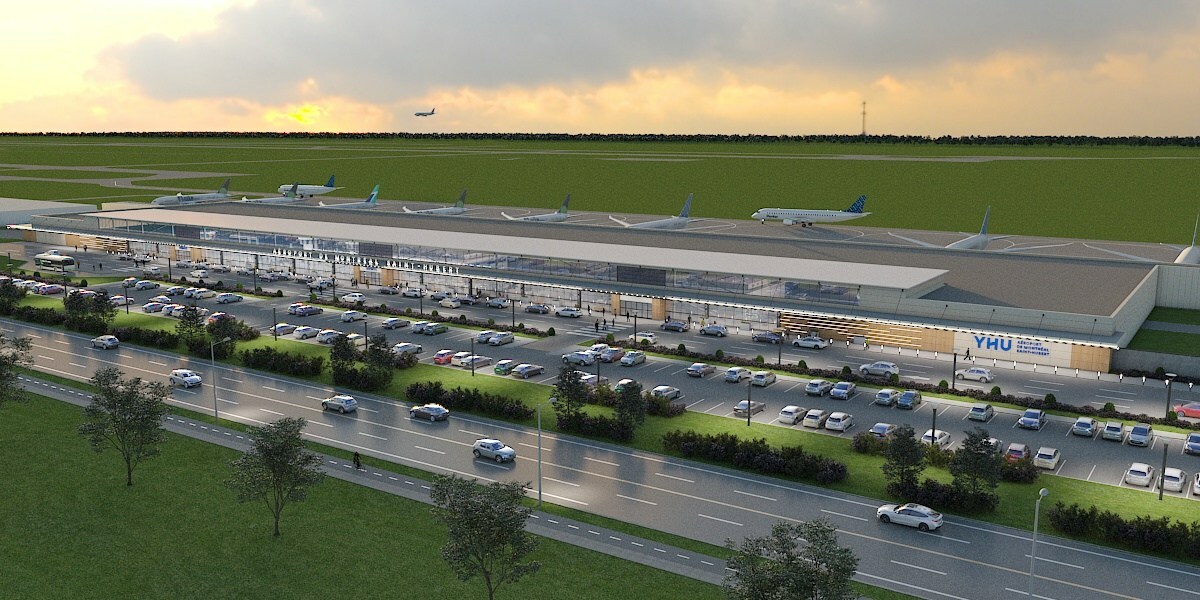Healthcare facilities are places of healing, with a burden of responsibility on architects, designers, engineers, contractors and operators to design, maintain and operate them as safe buildings to support patient care and minimize the transmission risk of healthcare-associated infections (HAIs).
Plumbing systems can contribute to the proliferation of pathogens in a facility’s water supply system and facilitate water-toair transmission of pathogens through water fixtures, contaminated traps and aerosolization of toilet bowl contents. Special considerations impact the selection of fixtures for healthcare facilities, including cleanability, hands-free activation and laminar flow faucets, and suitable physical dimensions to facilitate proper handwashing. Designers must also balance sustainability and water conservation efforts with infection prevention and control concerns, which impact fixture flow rates, recycled or grey water reuse.
PLUMBING SYSTEM PATHOGENS
Microorganisms present in healthcare facility plumbing systems include gram-negative pathogens of medical importance, such as Escherichia coli, Klebsiella, Serratia, Pseudomonas aeruginosa and Legionella pneumophilia. Legionella replication within protozoa provides the pathogens with protection from biocides and heat used to disinfect water systems, making it very difficult to eradicate once established. Major risk factors within the plumbing system include stagnation, reduced disinfectant levels and inadequate hot water temperatures. Factors that increase the risk further are the presence of scale and sediment, biofilm and pH fluctuations. Actions known to release resident bacteria are construction activities, watermain breaks, water shutdowns and changes in water pressure.
CSAstandardZ317.1, SpecialRequirements for Plumbing Installations in Health Care Facilities, includes specific design and maintenance requirements for plumbing systems that minimize the development and proliferation of pathogens in them.
Water conservation is a significant concern given the growing push to preserve resources and for buildings to achieve LEED accreditation involving water use reduction credits. Unfortunately, water conservation measures have been associated with an increase in bacterial contamination. To address this, Z317.1 prohibits the use of aerators and mandates a minimum flow rate of 1.5 gallons per minute for lavatory and hand hygiene sink faucets.
Another factor is energy conservation targeting domestic hot water systems through the lowering of generation and distribution temperatures, and the introduction of energy conservation devices. Z317.1 mandates hot water system temperatures and specifically addresses water preheating as part of an energy recovery strategy, prohibiting it unless the healthcare facility has performed a documented risk management exercise.
In terms of maintenance requirements, the latest edition of Z317.1 contains a new clause requiring healthcare facilities to develop a documented water management plan to manage and mitigate risks to their water systems. This clause references ASHRAE standard 188 and establishes minimum legionellosis risk management requirements for building water systems. These are described in Annex E in Z317.1, and include building water systems analysis; control locations; control limits; monitoring; corrective actions; implementation; and documentation.
REMEDIAL MEASURES
When microbial contamination is identified in a healthcare facility, prompt remedial action is required. This typically involves system decontamination, either by chemical shock treatment through hyperchlorination or thermal shock treatment (superheating). Z317.1 requires that hyperchlorination be implemented for new or significantly altered systems, or following the reactivation of a plumbing system that has been inactive or that was drained for an extended period. Annex D in the standard includes guidance on both superheating and hyperchlorination, describing the method and precautions for both.
Flushing can also be implemented as a remedial measure and as part of routine maintenance to prevent water stagnation. Flushing begins at the building service line and works systematically through the building systems to avoid introducing or moving contaminants from one location to another. The latest edition of Z317.1 includes updates regarding unused portions of a water system and requires a risk assessment be performed prior to its shutdown. For any time frame of two weeks or more, the water system must be disinfected prior to being drained or put into an out-of-use state, or must be flushed thoroughly for a minimum of 10 minutes at least twice a week.
When a single case of healthcare-associated Legionnaires disease is detected, immediate investigation and control measures should be initiated. If contamination is identified, disinfection of the water distribution system may be necessary. If hyperchlorination is performed, chlorine should be introduced into the potable water system to maintain a minimum target chlorine contact time value of 4,000 ppm-min per litre at every outlet for a minimum of three hours, but not exceeding 24 hours. Showerheads and aerators/laminar flow devices should be removed prior to system disinfection and either disinfected or replaced before reinstallation. Every outlet must then be flushed until chlorine residual returns to normal municipal water levels. It is important to prevent aerosolization of water during this work. A risk assessment should be performed to determine the need to relocate respiratory fragile patients, such as neonatal intensive care infants, due to chlorine off-gassing during disinfection.
After disinfection, approximately 10 per cent of fixtures should be resampled with measures in place to protect at-risk populations until results are received. Further testing should take place every two weeks for the following three months and then at three-month intervals.
FINAL TAKEAWAYS
Plumbing systems can contribute to injury and the spread of infectious diseases due to hazards created by improper temperatures, stagnation, leaks and inadequate drainage, and adverse conditions created by failure or improper operation.
A detailed water management/water safety plan is imperative and must take into account patient populations and services provided, as well as the age, complexity and limitations of the plumbing infrastructure for each building. Z317.1 can assist by providing guidance on design and maintenance requirements that minimize the development and proliferation of pathogens, and ultimately reduce the risk of HAIs. Healthcare facilities should consider various situations when developing their water management plan, such as how to perform a system-wide disinfection if required, how to deal with a loss of water, the potential to run a mock code grey and acceptable legionella concentrations.







