Driving Better Outcomes Through Smart Engineering
Our Services
Mechanical
Improving occupant comfort
Many of the mechanical elements of buildings that impact occupant comfort, such as cooling, heating and ventilation, are hidden behind walls or in specialized rooms. When well designed, they are essential to a high performing building where people can work, play or live. We care deeply about designing spaces that are healthy, comfortable, safe and productive for people and communities.
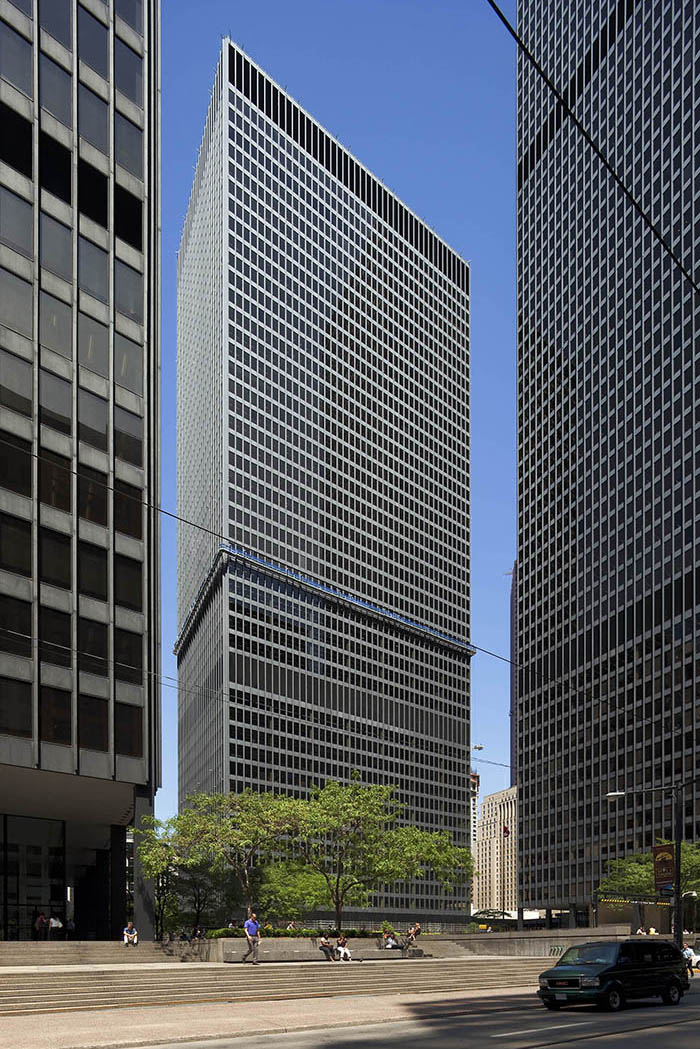
Toronto Dominion Centre —
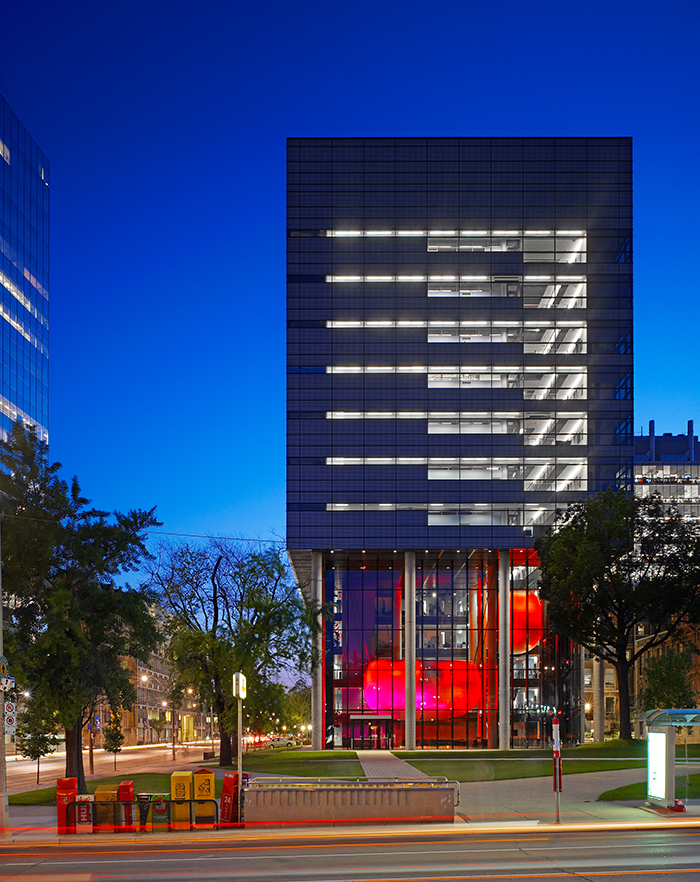
— University of Toronto Leslie L. Dan Faculty of Pharmacy
Electrical
Sustainable solutions that support great design
Our experience in interconnecting engineering elements, along with our ability to provide technical support, design and project management make us the partner of choice for building owners, developers, tenants, architects, designers, and contractors.
Mission Critical Facilities
Engineered for reliability, efficiency, and resiliency
The backbone of our increasingly digital economy, data centres are complex facilities that must be reliable, efficient, and secure. HH Angus’ Mission Critical Facilities team provides electrical and mechanical engineering design services that meet the demands of modern digital infrastructure. We work closely with clients to understand their capacity requirements, growth forecasts, and operational objectives, ensuring each data centre is engineered for optimal performance, scalability, and energy efficiency.


Angus Connect
Connecting the dots between people, spaces, process and technology
Through strategic planning and the design of smart buildings, digital systems, and Information, Communication and Automation Technologies (ICAT) to the design and implementation of Information and Communications Technology, we help our clients drive digital transformation by leveraging existing and emerging technologies – from harnessing the power of data to artificial intelligence to IoT and more – to optimize operations, create better experiences for employees and customers and to fuel their growth.
Energy Infrastructure
Sustainable, Resilient Energy Solutions
Our Energy Infrastructure team delivers comprehensive energy strategy related to new and existing infrastructure, design, engineering, and implementation solutions for building owners, district energy service providers, developers and facilities managers. Our expertise spans power generation & storage, thermal energy plants, electrical and thermal distribution systems, renewable energy integration, energy & GHG reduction consulting and energy efficiency enhancements.
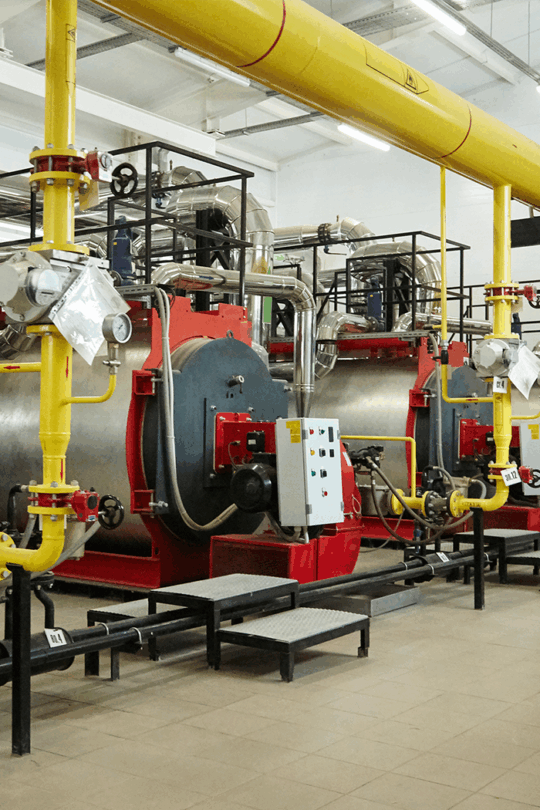
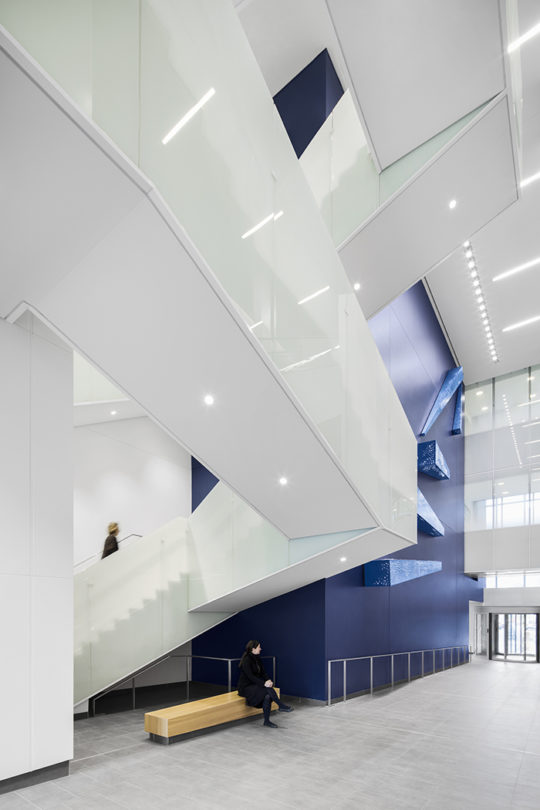
— Centre hospitalier de l’Université de Montréal
Lighting
Illuminating the occupant experience
Cutting edge, innovative, exciting and award-winning lighting design defines Angus Lighting. Since 1980, we have been collaborating architects, designers, building owners, tenants and engineers on creative and technical requirements to deliver state-of-the-art architectural lighting solutions.
Tenant Improvements
Responsive & nimble
Our team works in close collaboration with clients, architects, interior designers and contractors to create rooms, floors and entire buildings that meet the design and functional needs of the occupants. Our Tenant portfolio spans a range of commercial spaces, including office, retail, restaurants, hospitality, recreation, education, and government.
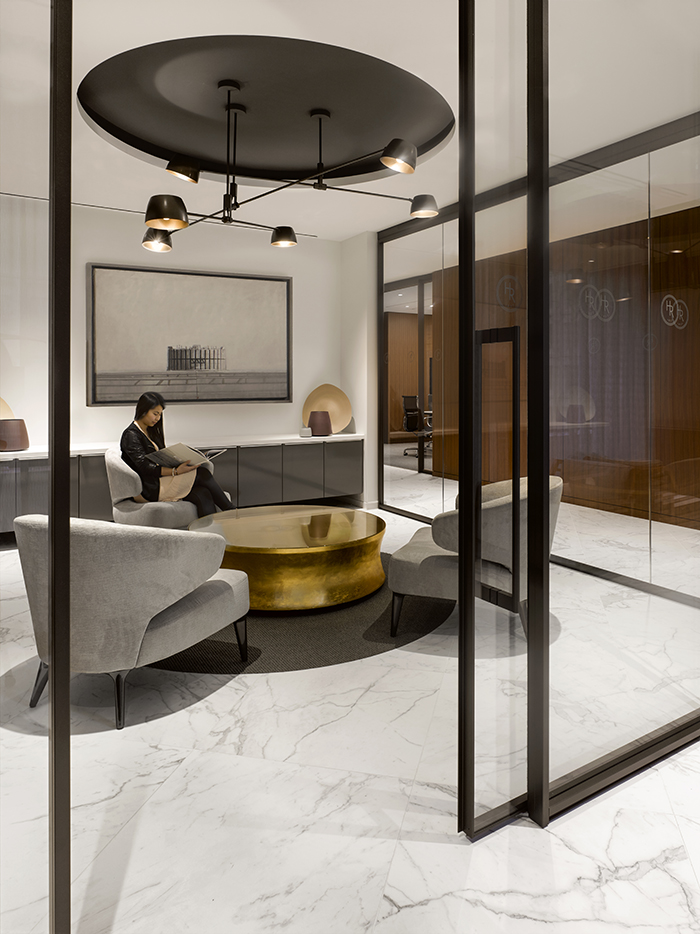
MasterCard Toronto —
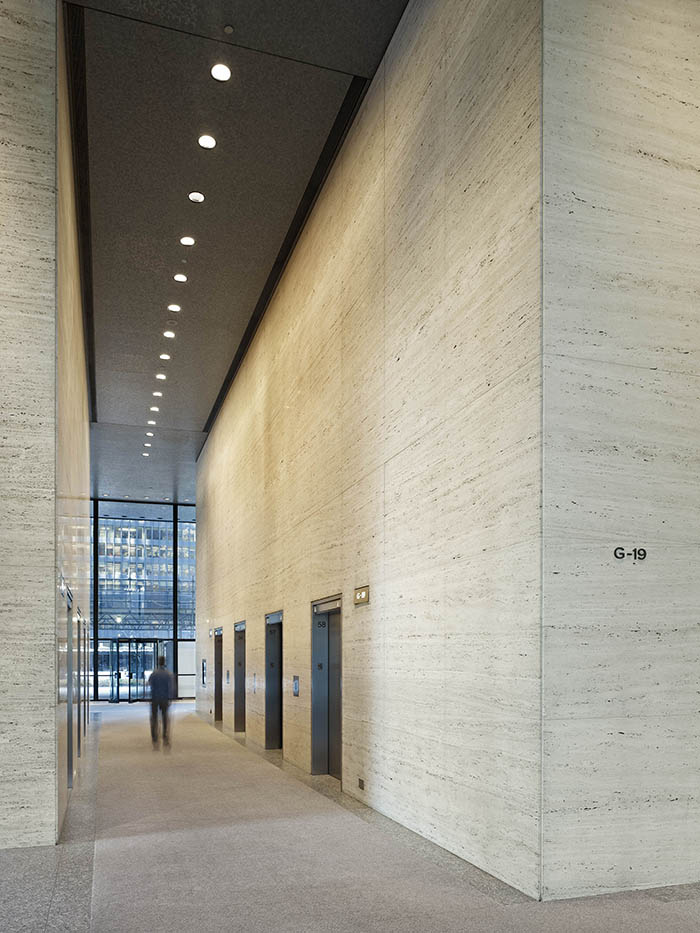
— Toronto Dominion Centre
Vertical Transportation
Moving people
Our Vertical Transportation (VT) Group represents a concentrated pool of independent knowledge in the vertical transportation consulting industry. HH Angus has been influential in the development of standards associated with elevating devices for over 45 years and we continue to serve as a voting member of the North American Elevator Safety Code. Since launching the VT Group in 1969, we have participated in landmark projects across Canada and internationally, including airports and high-rise towers around the world.
The VT Group provides a full range of services relating to people-mover technology (elevators, escalators and moving walks), while serving the unique requirements of both new construction and existing building environments. With its broad experience, HH Angus’ VT group is equipped to handle the most complex design challenges, both internationally and domestically, providing a wide range of client sectors with unified, complete and appropriate design solutions.
We provide solutions for new construction as well as for existing buildings where we assist with equipment assessments and maintenance requirements, and advise on improvement and modernization.
Commissioning
Optimizing performance
Our approach to commissioning emphasizes technical review and analysis of the design to develop project-specific procedures that provide a repeatable testing methodology. These procedures go beyond simple verification “checklists” and include specific instructions on how to conduct the performance and controls validation tests. Our objective is to help you optimize the performance of your building, recognizing that areas such as energy efficiency, sustainability, occupant comfort and safety, security and productivity all impact achieving optimal performance. All of our commissioning personnel have spent many years in the industry, both in consulting engineering and in the construction trades. This combination allows us to approach every project with a fundamental understanding of site issues and to call on personal experience for effective and prompt project resolution. HH Angus is a founding member of the Building Commissioning Association (BCA), Eastern Canada Chapter. The BCA provides leadership in the building commissioning industry by collaborating with commissioning practitioners and other stakeholders. It upholds the highest standards and practices for the commissioning process by promoting the certification programs and trainings.
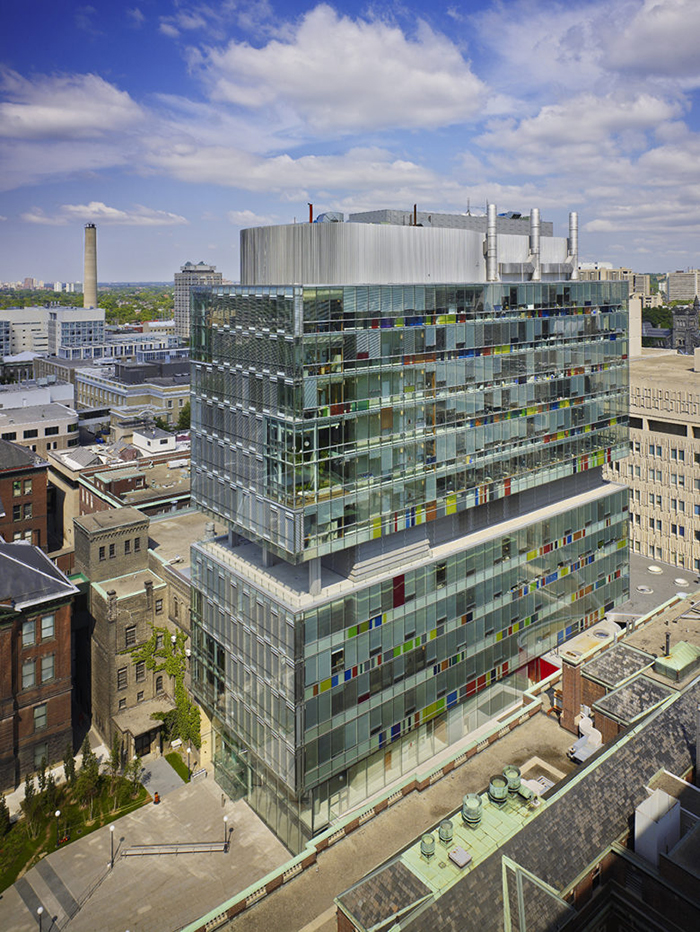
Terrence Donnelly CCBR —

Sustainability
Designing for a better future
HH Angus subscribes to the philosophy that a green or sustainable building is one that is designed for long-term high performance. We understand that sustainability is not a standalone goal, but the logical outcome of good design. We provide a range of sustainable design solutions, including LEED®, Net Zero, Passive House, Living Building Challenge, and WELL-certified designs, all tailored to your budget and business goals.
Energy Modeling and Simulation
Enabling better decision-making
Energy simulation is a key tool for facility design, life cycle costing and ongoing performance of a building over its lifetime. We understand these elements go hand-in-hand and that’s why we place a strong emphasis on energy modeling. Our dedicated, in-house team performs energy simulation and analysis of buildings for which we design systems.
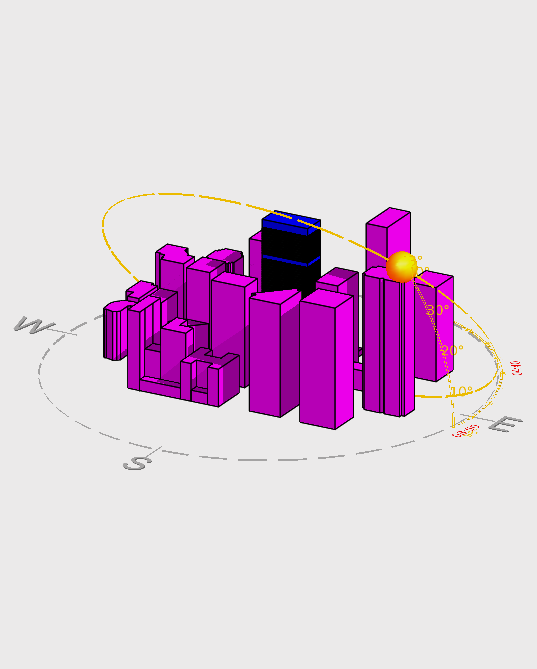
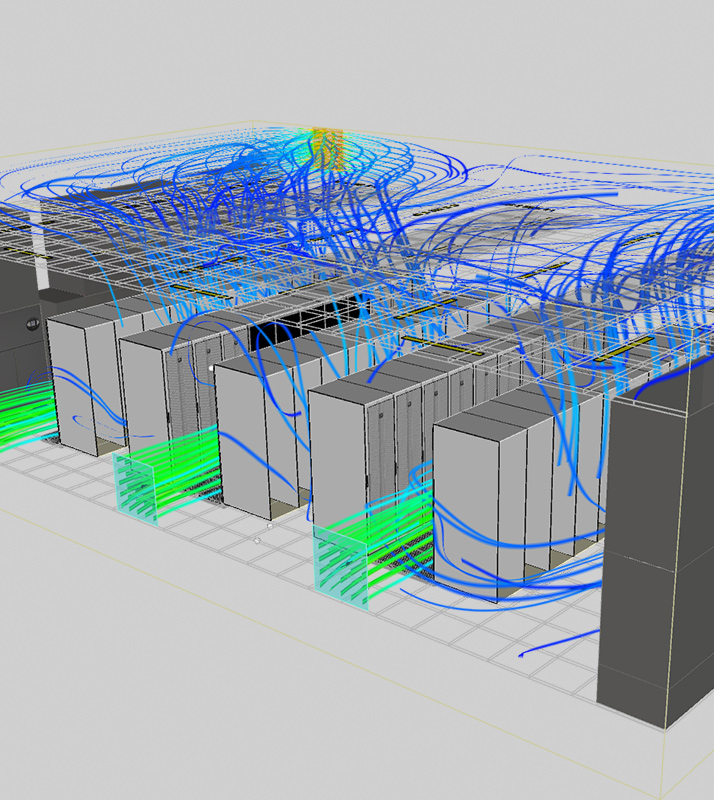
CFD Analysis Innovative designs & improved performance
Our suite of Computational Fluid Dynamic (CFD) Analysis services focus on adding value to clients through our approach to designing and problem solving. Our simulation expertise has been cultivated through technically challenging projects spanning multiple sectors.
Angus Remote Management Systems (ARMS)
Digital. Intelligent. Reliable.
Angus Remote Management Systems (ARMS) provides Intelligent, simplified, digital solutions for optimizing the performance of your real estate assets through our easy to use web-based digital platform.


Smart Buildings
Connecting spaces
The goal of a Smart Building should be to connect building systems and operations in ways that minimize operating costs and improve the building’s ability to conserve energy and water, while enhancing the employee experience and effective use of space. We work with building owners, developers, architects and engineers to understand the business goals for a smart building or space, employing a consulting framework to define requirements in order to design modern and intelligent building technology solutions.
A responsive and optimized integrated environment draws from data-rich, connected systems to provide actionable insights that enhance the human experience and support the efficient operation of your facility. A Smart Building will leverage the Internet of Things to connect building automation systems, capture data on occupant behavior, and interpret this data to identify and surface trends.
BIM
Collaboration in the digital age
BIM, coupled with powerful design and simulation tools, is fostering greater collaboration between the disciplines of architecture, engineering, and construction, which benefits how project teams work today. We were early adopters of BIM and are using database-structured BIM software, such as Revit® MEP, as our primary design tool. HH Angus has the ability to work in the latest version of Revit, and is well-versed in the BIM standards and protocols outlined in the AIA Standards. We carry 100+ licences for mechanical and electrical staff who are highly trained to design and model building systems in Revit, including HVAC, plumbing, electrical distribution and lighting. We are also well versed in the Autodesk suite of design products, in addition to other relevant third party database and analysis software. For any project, our goal is to identify and deliver on the particular BIM needs of the client’s facility. This often involves finding innovative ways to use Revit, using other BIM-driven software, 3D scanning techniques or 360 cameras, or creating a customized approach to analyzing, processing and managing data through the Revit API and Dynamo. We have the flexibility to meet your needs at every phase of your project’s lifecycle, including facilities management.
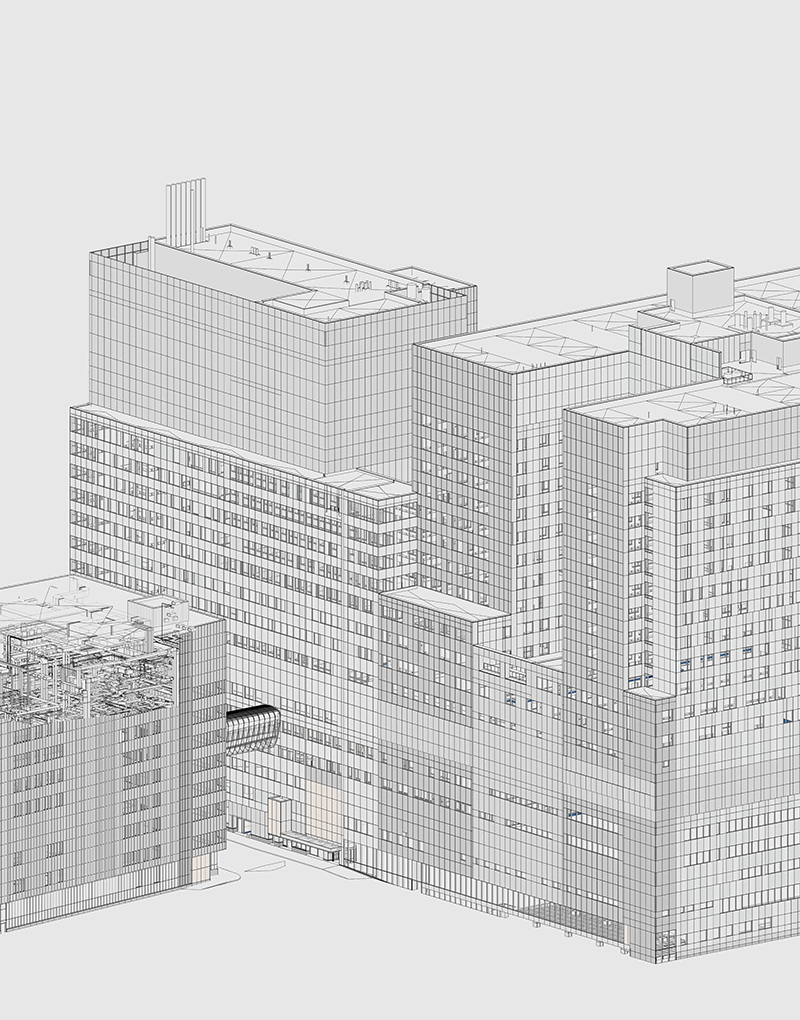

Reality Capture
Bridging the physical and digital worlds
Capturing data of existing buildings to create 3D as-built models is known as ‘reality capture’, and confers significant advantages over traditional approaches. 3D scanning technology continues to improve in speed, accuracy and ease of use, and provides a seamless transition between the real world and the digital. Building owners, developers, facilities managers, architects, engineers and contractors are now able to incorporate accurate as-built 3D models into planning, design, construction and ongoing facilities management.
Special Services
Planning ahead
HH Angus provides a variety of solutions across a broad range of engineering services, with the goal of assisting our clients to make sound, evidence-based decisions on appropriate options for new construction, expansions or retrofits/renovations.
- Site master planning
- Project planning and feasibility studies
- District energy feasibility studies
- Risk assessment and due diligence reviews
- Peer reviews
- Equipment procurement
- Compliance consulting (RFP/RFQ/RFI development, bid analysis, contract negotiations)
- Support on funding applications for energy grants

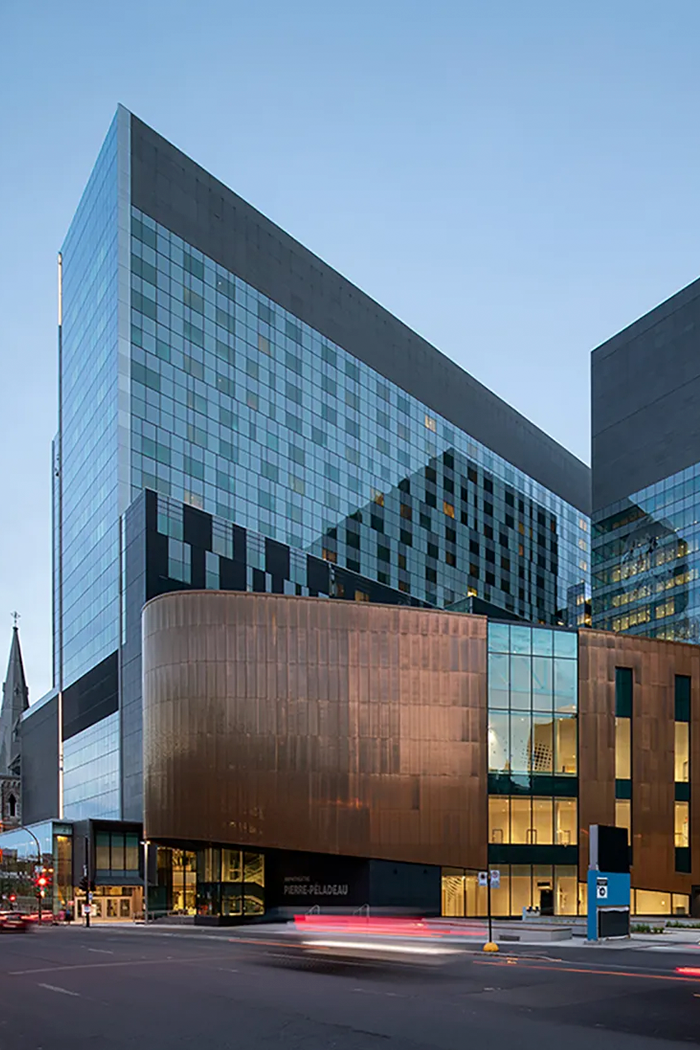
— Centre hospitalier de l'Université de Montréal (CHUM)
Alternate Project Delivery
Harnessing collaboration
Public and infrastructure projects increasingly are turning to project delivery methods such as Design-Build, Public-Private Partnerships (P3s), Integrated Project Delivery (IPD), Progressive Design-Build (PDB) and Alliance model to better manage project costs and risk. While these methods of project delivery vary in approach and structure, their common element is tighter integration between architects, engineers and builders, which increases collaboration and controls cost. HH Angus has decades of experience in each of these project delivery methods.
Our P3 experience spans both Proponent and PDC (Planning, Design and Compliance) work. We were the lead mechanical and electrical engineers for the largest P3 healthcare project in North America – the 3.8 million ft2 CHUM hospital in Montreal. Other HH Angus alternative project delivery work includes Cowichan Hospital Redevelopment (Alliance) in Duncan, BC, Trillium Health Partners The Peter Gilgan Mississauga Hospital (PDB) in Mississauga, ON, Royal Inland Hospital (P3) in Kamloops BC, South Niagara Hospital (P3) in Niagara Falls, ON, the $5.3 billion Eglinton Crosstown LRT (P3) in Toronto, ON, Fire Hall #8 (IPD) in Oakville, ON, and L.F. Wade International Airport (P3) in Bermuda.
Planning, Design and Compliance (PDC)
Setting the framework
Our PDC services assist our clients in delivering their projects through Design-Build contracts. Our experience on proponent teams informs the authoritative knowledge of our PDC teams. As part of the PDC team, we work with our clients to establish and document building servicing (mechanical, electrical and ICAT) requirements and approaches for their project in the form of project briefs, project specific output specifications (PSOS), and indicative (or illustrative) design drawings to be followed by the contracting team in their design work for the project.
Armed with a proven and thorough methodology, we’re well versed in effectively engaging with and organizing multiple stakeholders and end users to articulate a clear project vision and develop a functional plan that services as a road map for the project’s development. Our PDC involvement continues through construction in the form of review of design and construction for conformance with documented approach, and resolution of areas of non-compliance.

